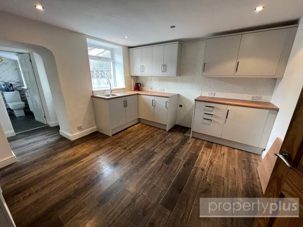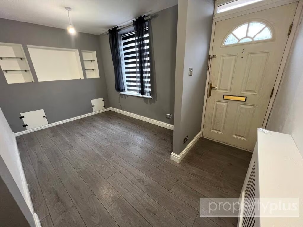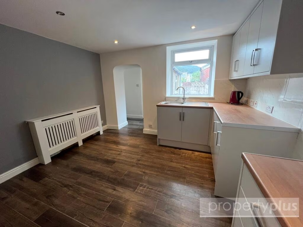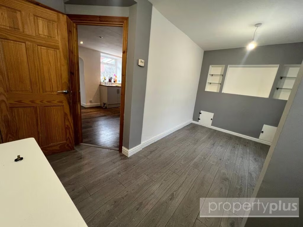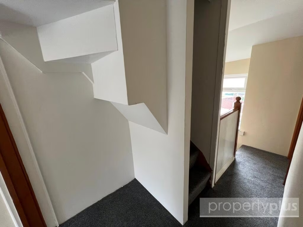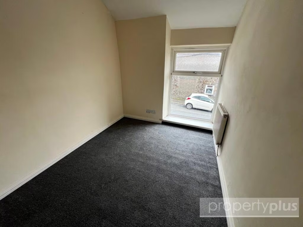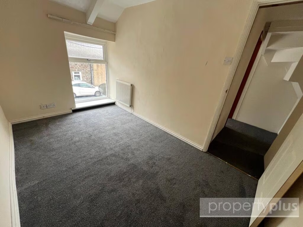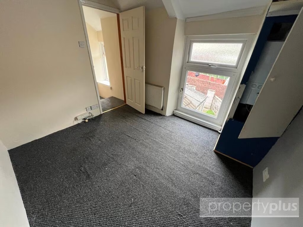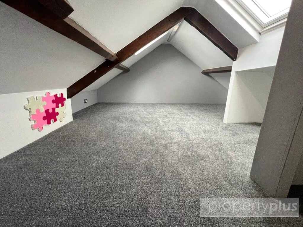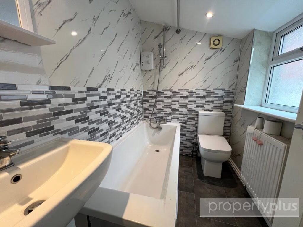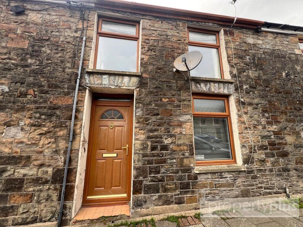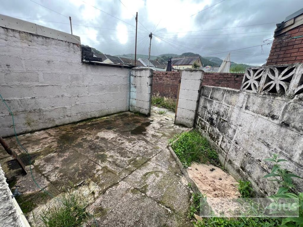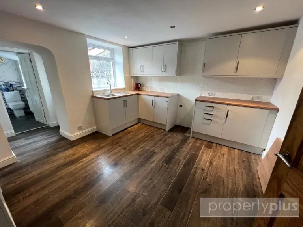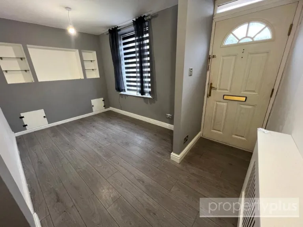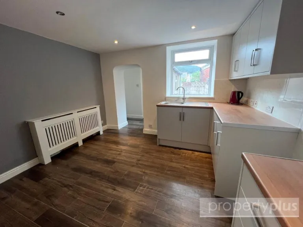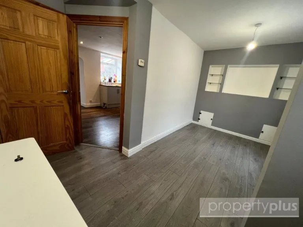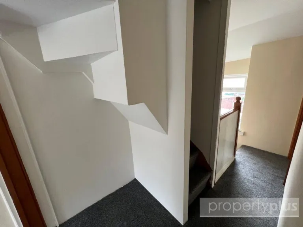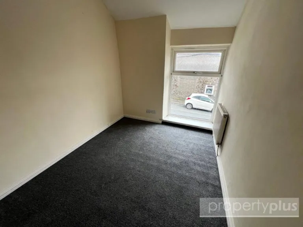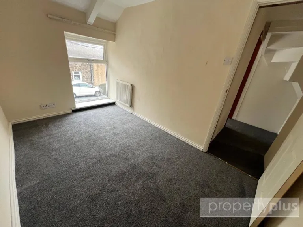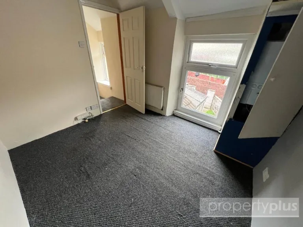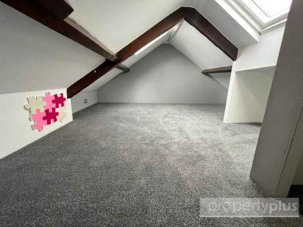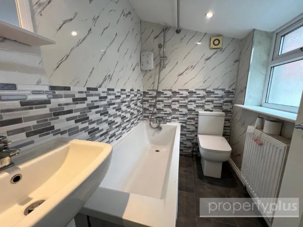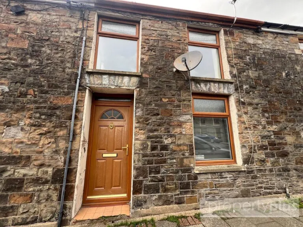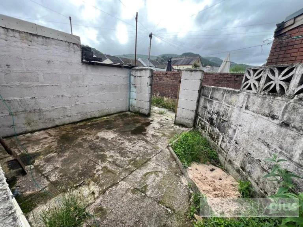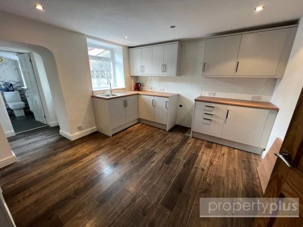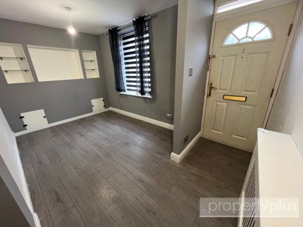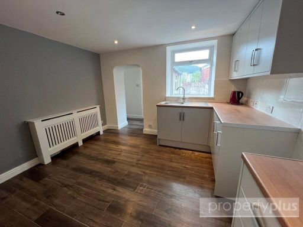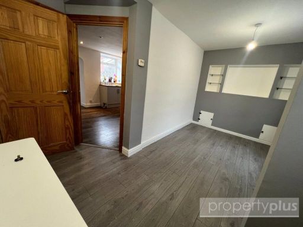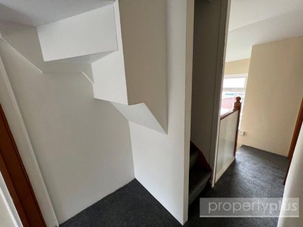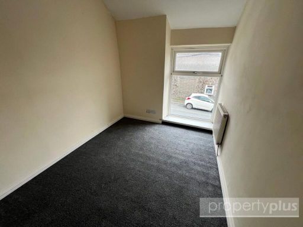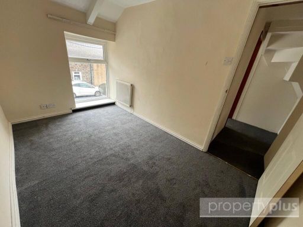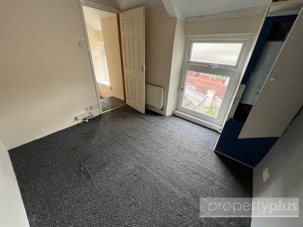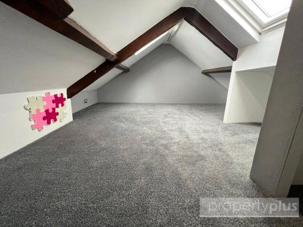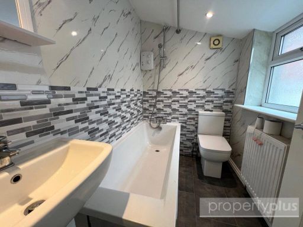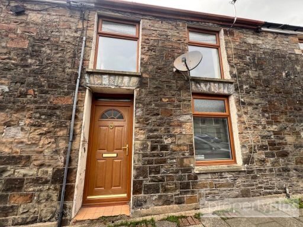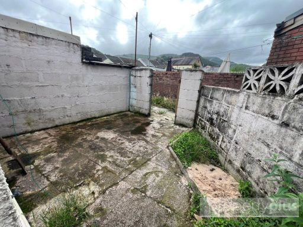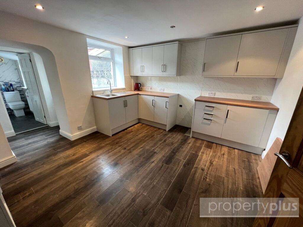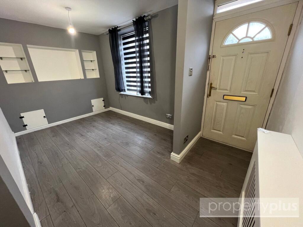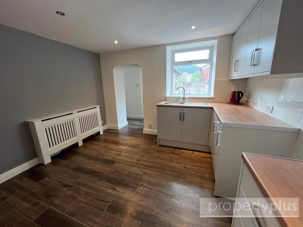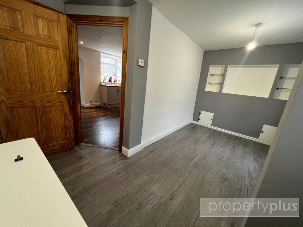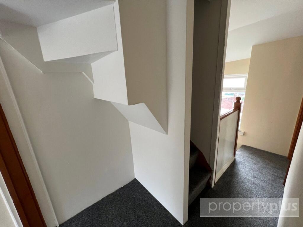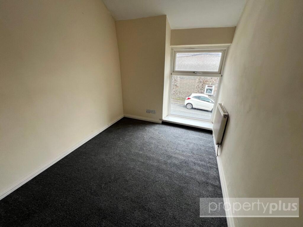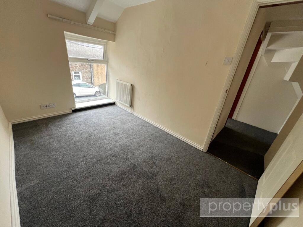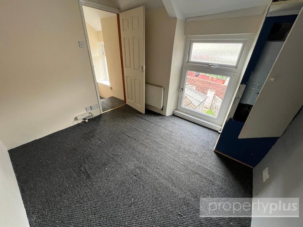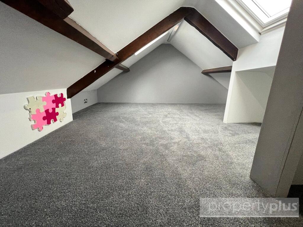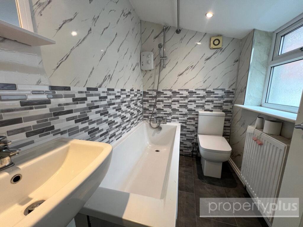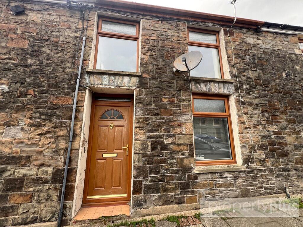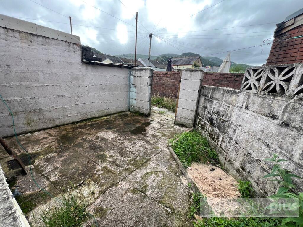Summary - 19 CEMETERY ROAD TREORCHY CF42 6TG
3 bed 1 bath Terraced
Compact, modernised three-bed terrace with large loft storage in central Treorchy.
Three bedrooms plus large boarded loft storage
Recently renovated kitchen and bathroom, ready to move in
UPVC double glazing and gas central heating installed
Very small enclosed rear yard — low maintenance, limited outdoor space
Property circa 1900–1929; external walls likely uninsulated (assumed)
Compact rooms throughout; overall internal size approximately 668 sqft
Situated in a deprived area — consider local socio-economic context
Fast broadband and excellent mobile signal, central village location
Recently renovated mid-terrace three-bedroom house in Treorchy offering compact, ready-to-move-in accommodation. The property has been modernised throughout with a new kitchen, bathroom, double glazing and gas central heating, making it practical for a first-time buyer or someone downsizing.
Rooms are modest in size but well presented: a small lounge, modern kitchen/diner with adjoining utility area, three bedrooms and extensive loft storage that adds useful space. The loft is boarded, carpeted and fitted with skylights and power, which helps compensate for limited ground-floor footprint.
Externally there is a very small enclosed rear yard with rear access — low-maintenance but not suitable for gardening or substantial outdoor living. The home sits in the heart of Treorchy with easy access to local shops, transport links and community facilities; broadband speeds are fast and mobile signal is excellent.
Buyers should note the terrace was built circa 1900–1929 with original granite/whinstone walls (assumed uninsulated). Although newly modernised, the walls likely lack cavity insulation which could affect heating costs and future upgrade plans. The area is classified as very deprived; prospective buyers should consider local socio-economic factors alongside the property’s affordability and condition.
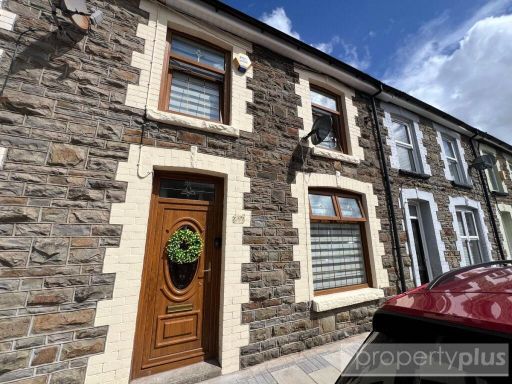 3 bedroom terraced house for sale in Dumfries Street, Treorchy, Rhondda Cynon Taff, CF42 — £162,995 • 3 bed • 1 bath • 905 ft²
3 bedroom terraced house for sale in Dumfries Street, Treorchy, Rhondda Cynon Taff, CF42 — £162,995 • 3 bed • 1 bath • 905 ft²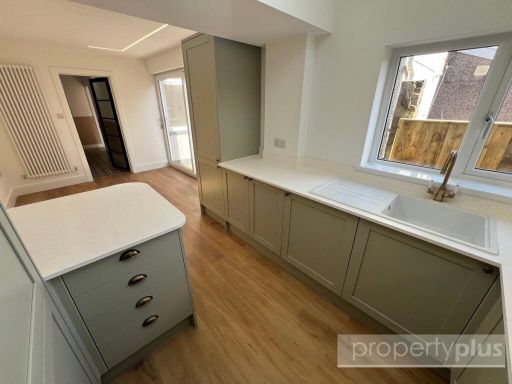 3 bedroom terraced house for sale in Stuart Street, Treorchy, Rhondda Cynon Taff, CF42 — £259,950 • 3 bed • 1 bath • 937 ft²
3 bedroom terraced house for sale in Stuart Street, Treorchy, Rhondda Cynon Taff, CF42 — £259,950 • 3 bed • 1 bath • 937 ft²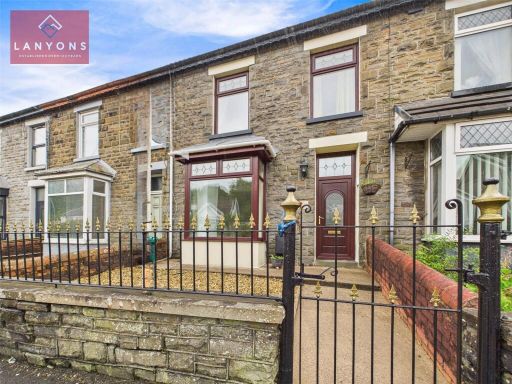 3 bedroom terraced house for sale in Ynyswen Road, Ynyswen, Treorchy, Rhondda Cynon Taf, CF42 — £164,995 • 3 bed • 1 bath • 1014 ft²
3 bedroom terraced house for sale in Ynyswen Road, Ynyswen, Treorchy, Rhondda Cynon Taf, CF42 — £164,995 • 3 bed • 1 bath • 1014 ft²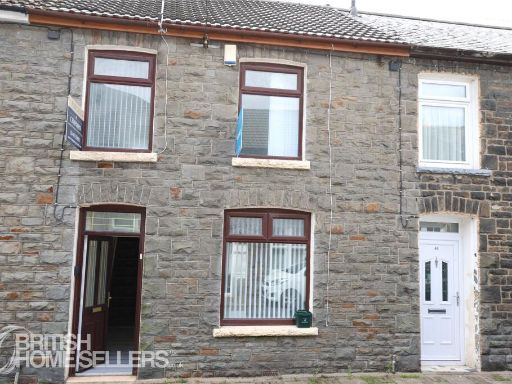 3 bedroom terraced house for sale in Tynybedw Street, Treorchy, Rhondda Cynon Taf, CF42 — £145,000 • 3 bed • 1 bath • 786 ft²
3 bedroom terraced house for sale in Tynybedw Street, Treorchy, Rhondda Cynon Taf, CF42 — £145,000 • 3 bed • 1 bath • 786 ft²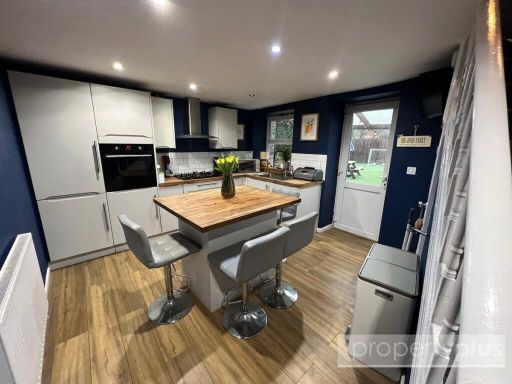 3 bedroom terraced house for sale in Ynyswen Road, Treorchy, Rhondda Cynon Taff, CF42 — £139,995 • 3 bed • 1 bath • 1023 ft²
3 bedroom terraced house for sale in Ynyswen Road, Treorchy, Rhondda Cynon Taff, CF42 — £139,995 • 3 bed • 1 bath • 1023 ft²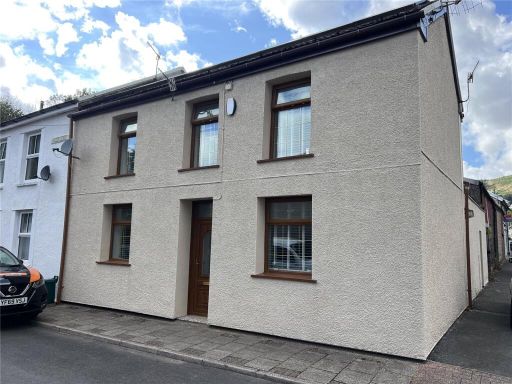 3 bedroom end of terrace house for sale in Taff Street, Ferndale, Rhondda Cynon Taff, CF43 — £149,950 • 3 bed • 1 bath • 862 ft²
3 bedroom end of terrace house for sale in Taff Street, Ferndale, Rhondda Cynon Taff, CF43 — £149,950 • 3 bed • 1 bath • 862 ft²