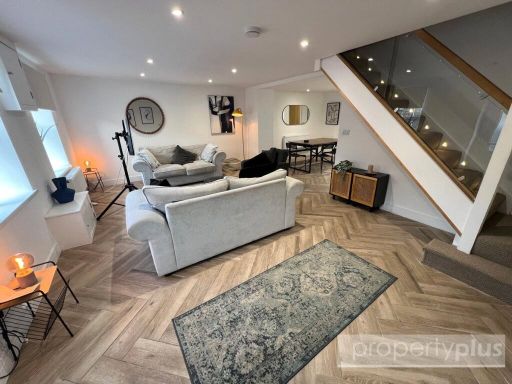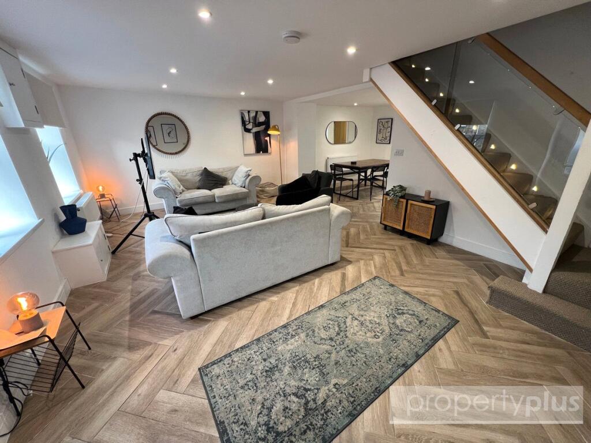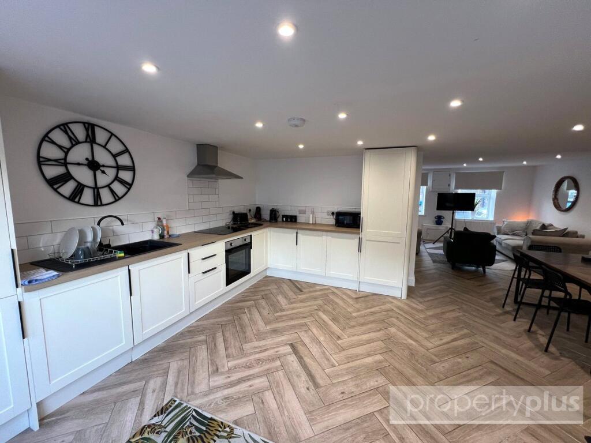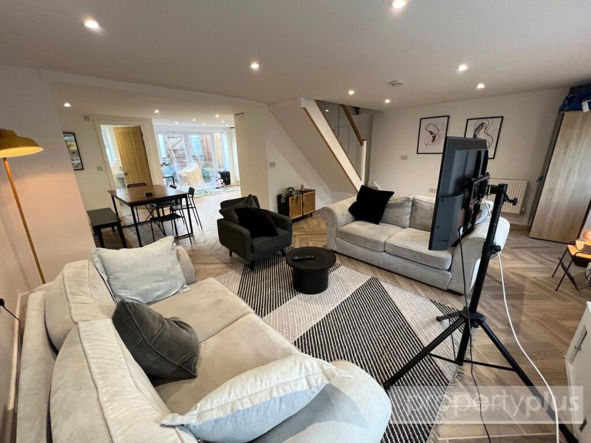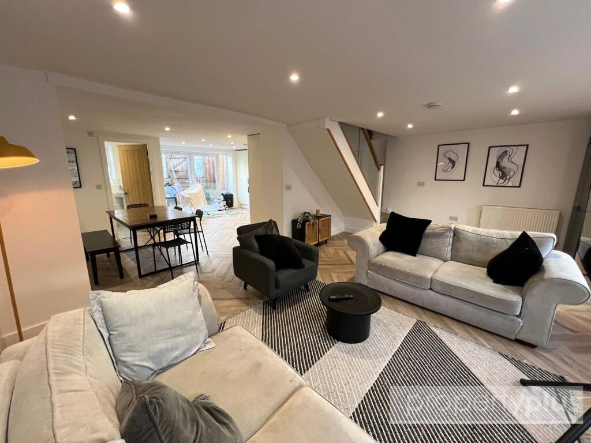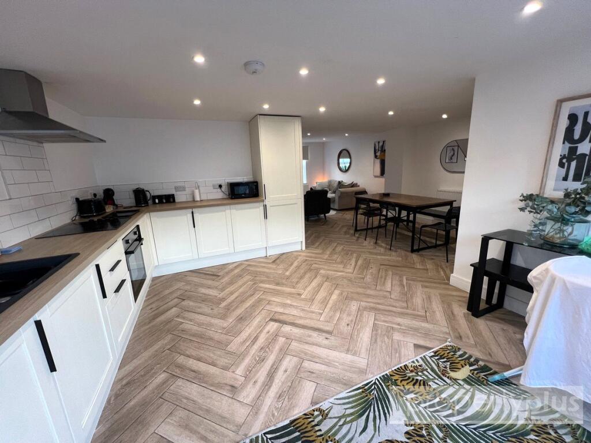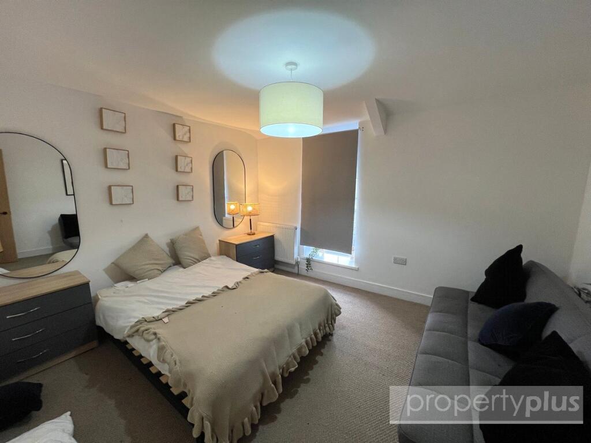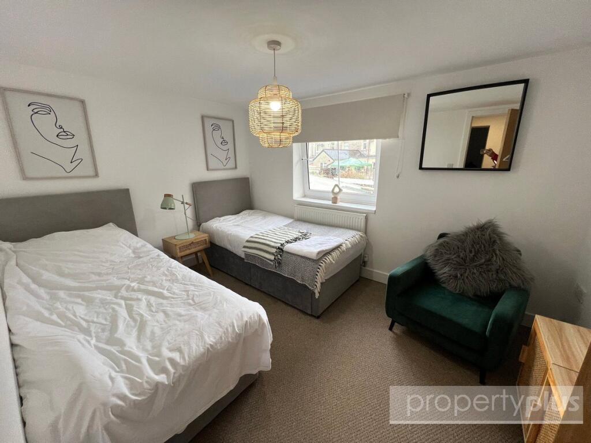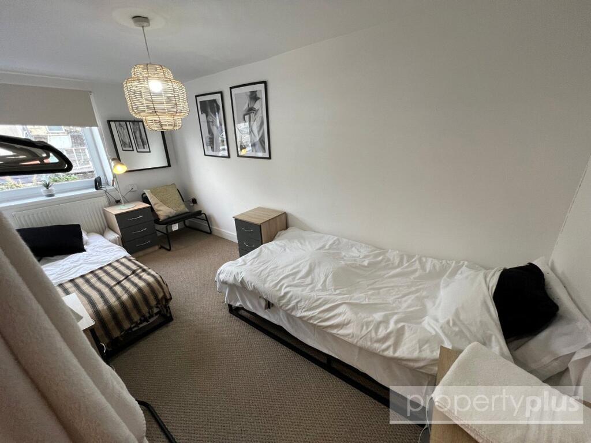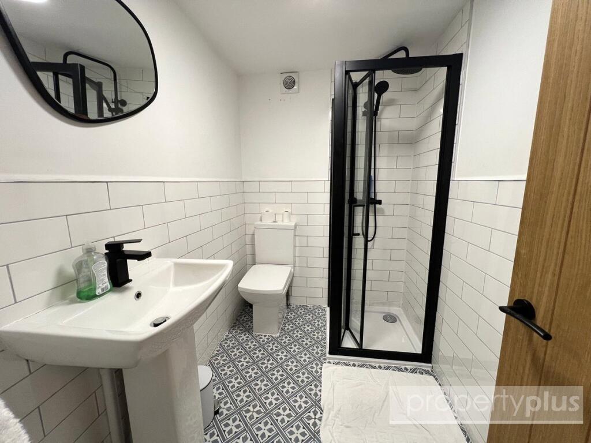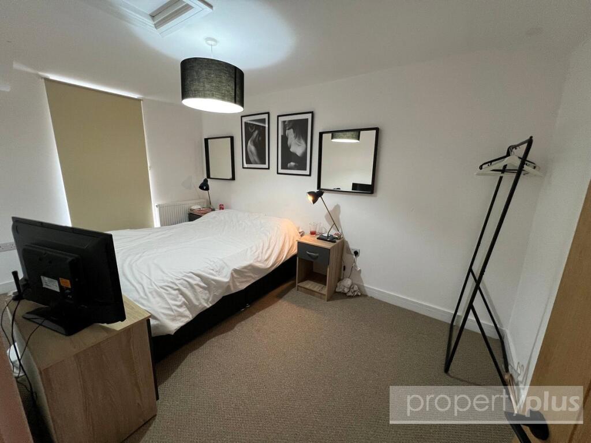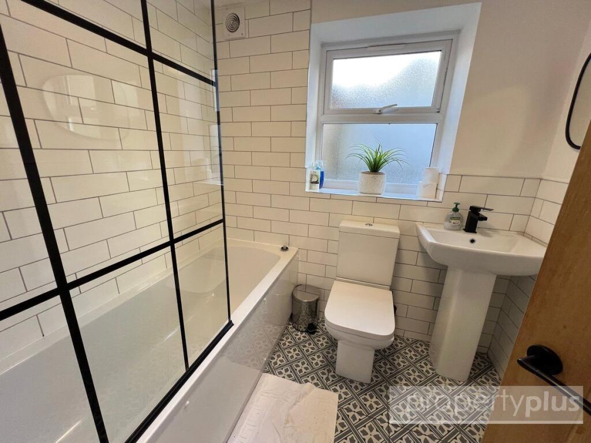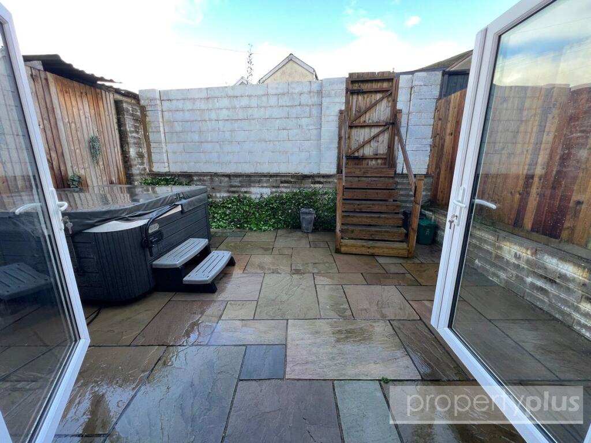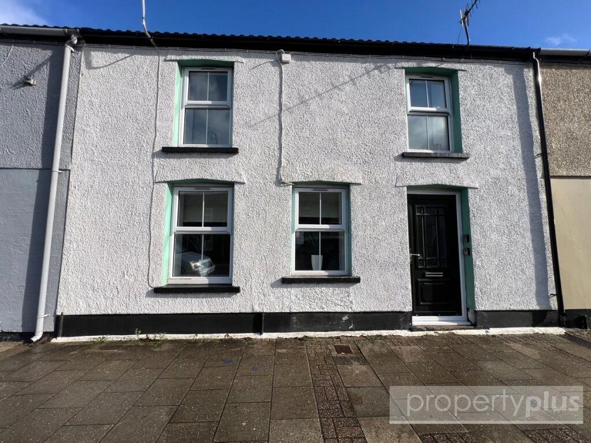Summary - 47 HIGH STREET, TREORCHY, TREORCHY CF42 6NR
4 bed 2 bath Terraced
Contemporary open-plan living minutes from village shops and transport.
Double-extended four-bedroom mid-terrace with two bathrooms
Completely renovated interior with contemporary kitchen and fittings
Compact total area approximately 603 sq ft — small overall footprint
Small, low-maintenance rear patio with lane access and outdoor power
Mains gas boiler and radiators; double glazing fitted post-2002
Built before 1900 with sandstone/limestone walls; insulation assumed lacking
Tenure not specified — buyer should confirm legal title and fees
Located in a very deprived area; close to local shops and amenities
This recently renovated, double-extended mid-terrace offers modern open-plan living across four bedrooms and two bathrooms in central Treorchy. The ground floor provides a spacious lounge and contemporary kitchen/dining/family area with French doors to a low-maintenance sandstone patio. High-spec finishes include herringbone-style flooring, recessed lighting, integrated kitchen appliances and newly fitted double glazing.
Practical running costs are supported by mains gas central heating (boiler and radiators) and good connectivity with fast broadband and excellent mobile signal. The property is constructed before 1900 with traditional sandstone/limestone walls; double glazing was installed after 2002 and much of the interior has been modernised during a full renovation.
Buyers should note the compact overall size (approximately 603 sq ft) and a small plot, which may constrain furniture layouts and exterior use for larger families. Tenure is not specified and certain wall sections are assumed to lack modern insulation. The wider neighbourhood is classified as a deprived, ageing urban community — local amenities are close by, but the area scores high on deprivation indices.
For families or buyers seeking a ready-to-move-in period townhouse with contemporary fittings, this property delivers immediate comfort and style while also offering potential to personalise or improve insulation and external space if desired.
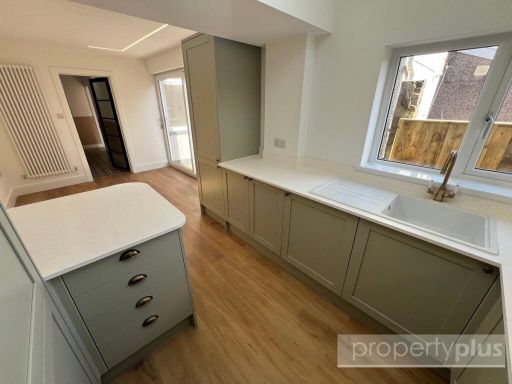 3 bedroom terraced house for sale in Stuart Street, Treorchy, Rhondda Cynon Taff, CF42 — £259,950 • 3 bed • 1 bath • 937 ft²
3 bedroom terraced house for sale in Stuart Street, Treorchy, Rhondda Cynon Taff, CF42 — £259,950 • 3 bed • 1 bath • 937 ft²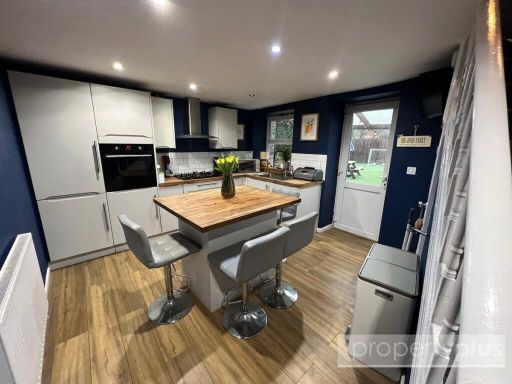 3 bedroom terraced house for sale in Ynyswen Road, Treorchy, Rhondda Cynon Taff, CF42 — £139,995 • 3 bed • 1 bath • 1023 ft²
3 bedroom terraced house for sale in Ynyswen Road, Treorchy, Rhondda Cynon Taff, CF42 — £139,995 • 3 bed • 1 bath • 1023 ft²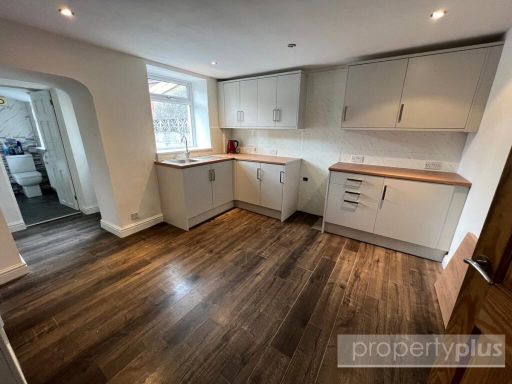 3 bedroom terraced house for sale in Cemetery Road, Treorchy, Rhondda Cynon Taff, CF42 — £119,950 • 3 bed • 1 bath • 668 ft²
3 bedroom terraced house for sale in Cemetery Road, Treorchy, Rhondda Cynon Taff, CF42 — £119,950 • 3 bed • 1 bath • 668 ft²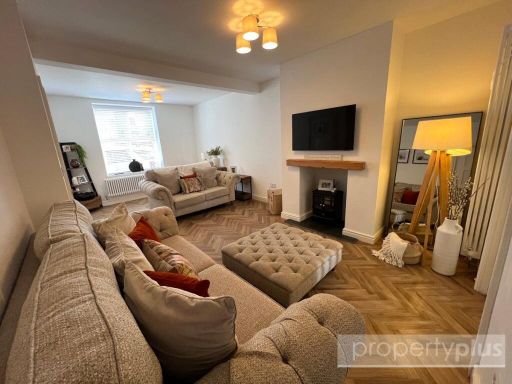 3 bedroom terraced house for sale in Stuart Street, Treorchy, Rhondda Cynon Taff, CF42 — £229,950 • 3 bed • 1 bath • 764 ft²
3 bedroom terraced house for sale in Stuart Street, Treorchy, Rhondda Cynon Taff, CF42 — £229,950 • 3 bed • 1 bath • 764 ft²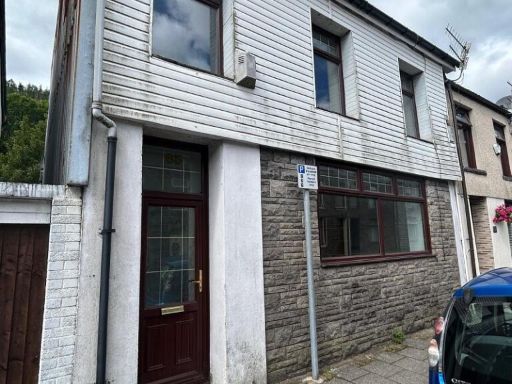 4 bedroom terraced house for sale in Gwendoline Street, Treherbert, Treorchy, Rhondda Cynon Taff. CF42 5BP, CF42 — £129,995 • 4 bed • 1 bath
4 bedroom terraced house for sale in Gwendoline Street, Treherbert, Treorchy, Rhondda Cynon Taff. CF42 5BP, CF42 — £129,995 • 4 bed • 1 bath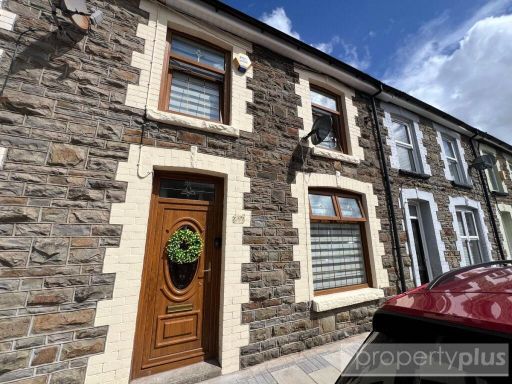 3 bedroom terraced house for sale in Dumfries Street, Treorchy, Rhondda Cynon Taff, CF42 — £162,995 • 3 bed • 1 bath • 905 ft²
3 bedroom terraced house for sale in Dumfries Street, Treorchy, Rhondda Cynon Taff, CF42 — £162,995 • 3 bed • 1 bath • 905 ft²

























