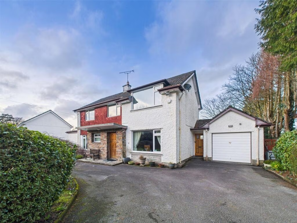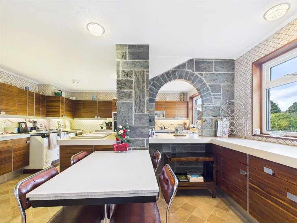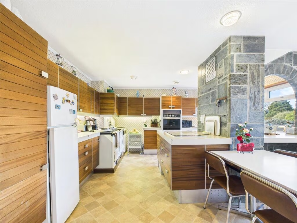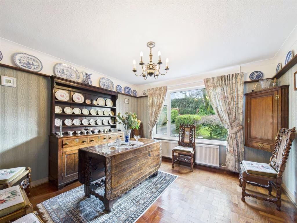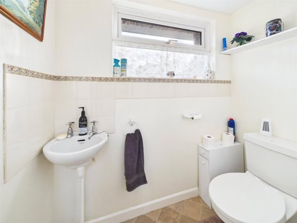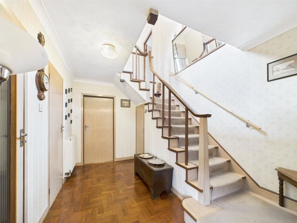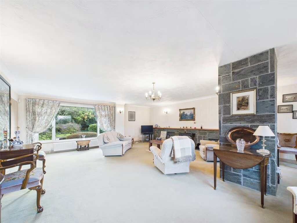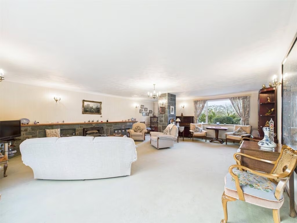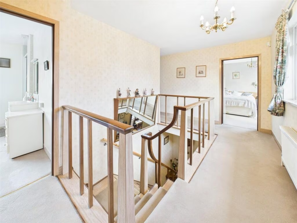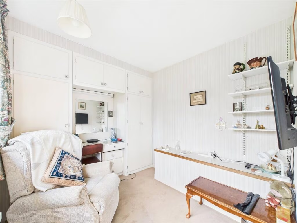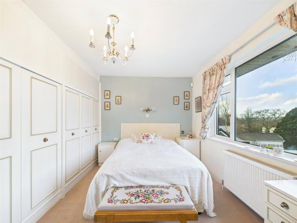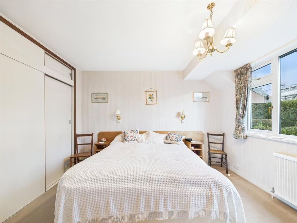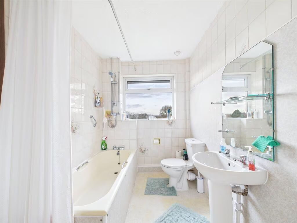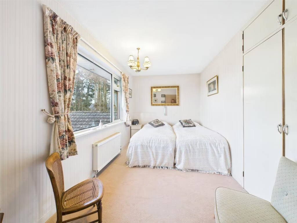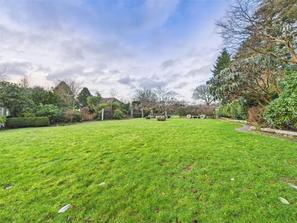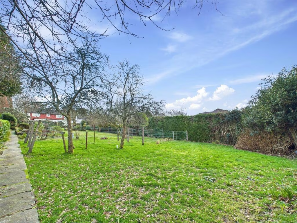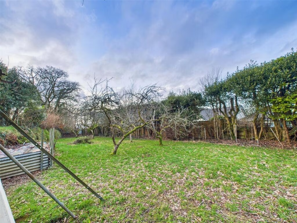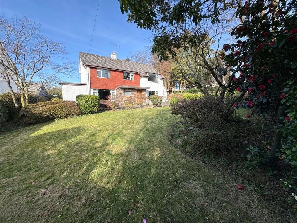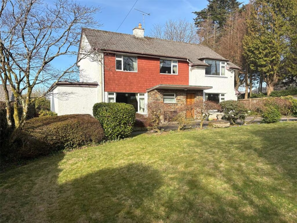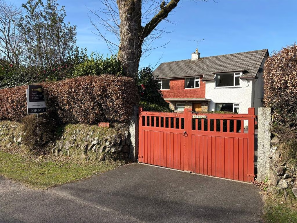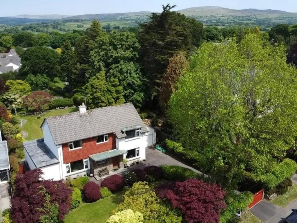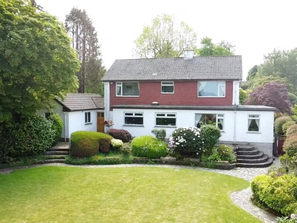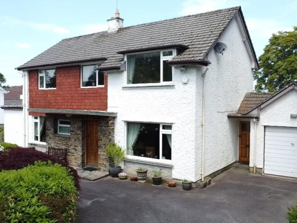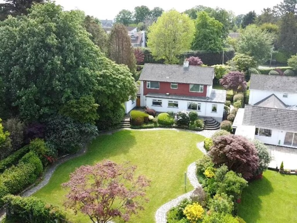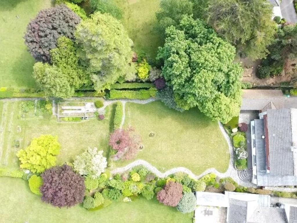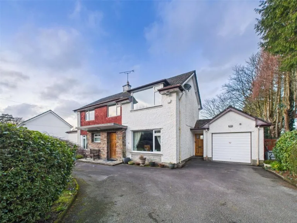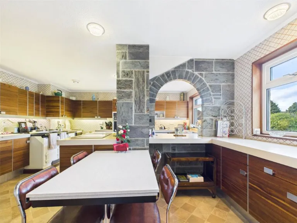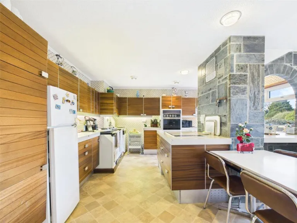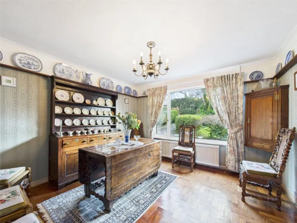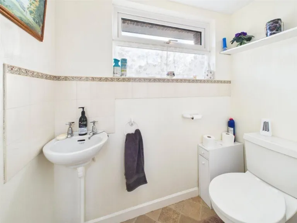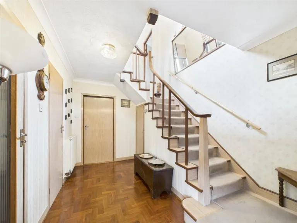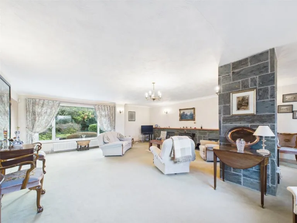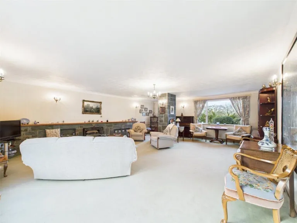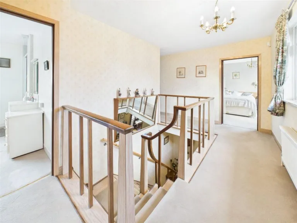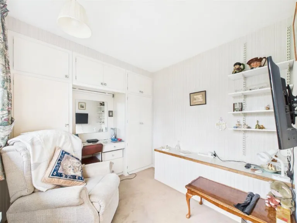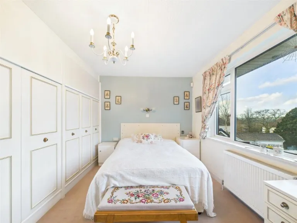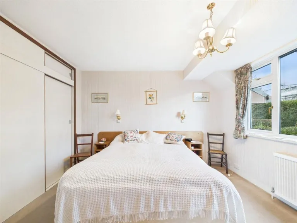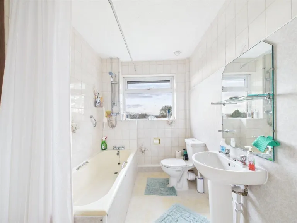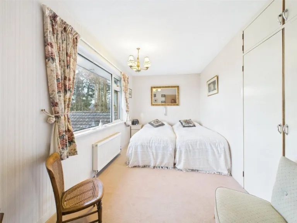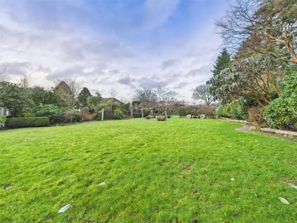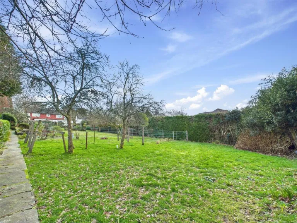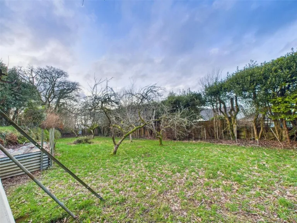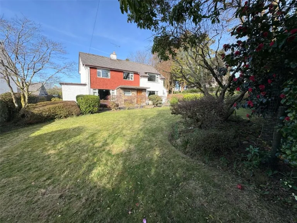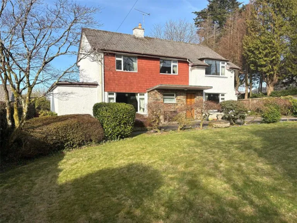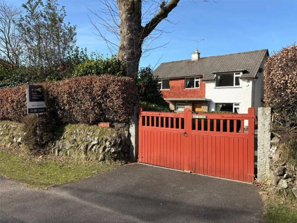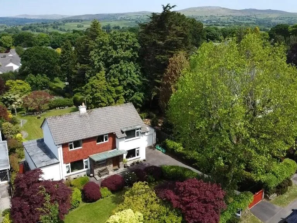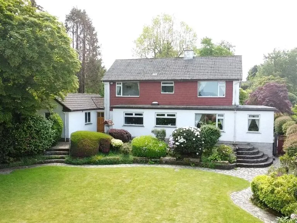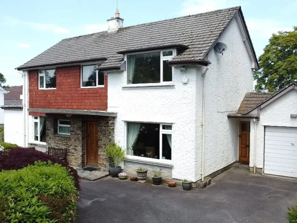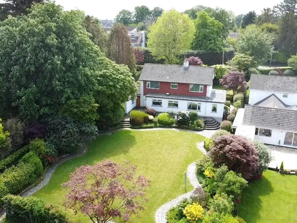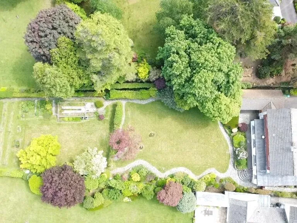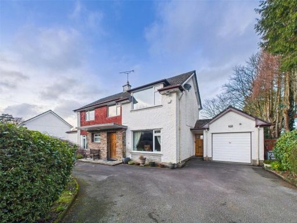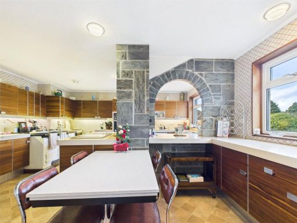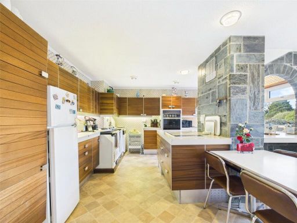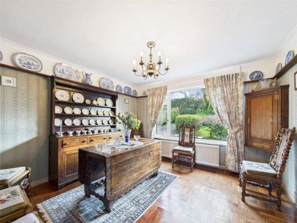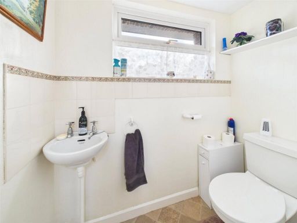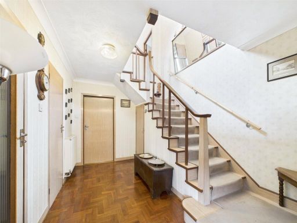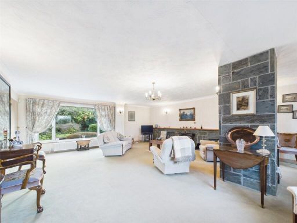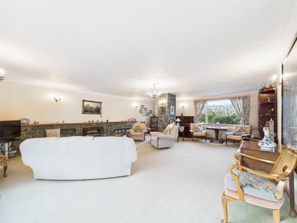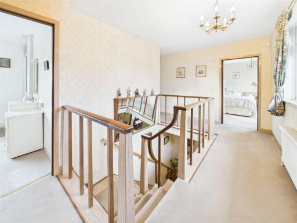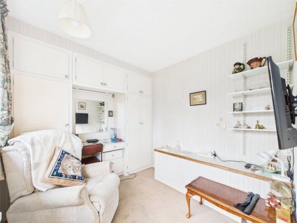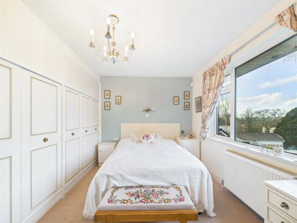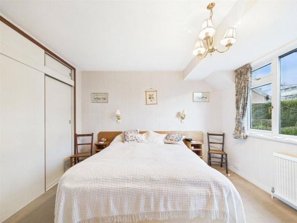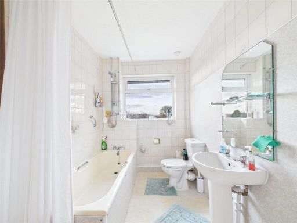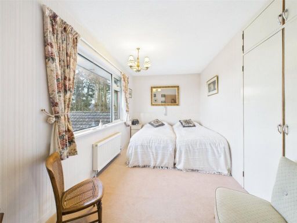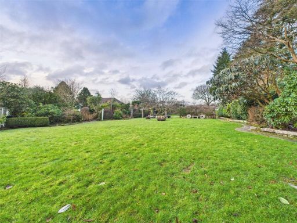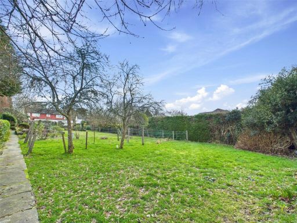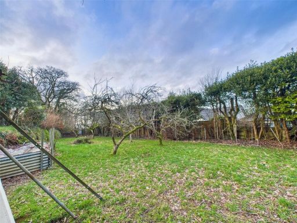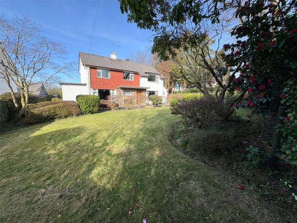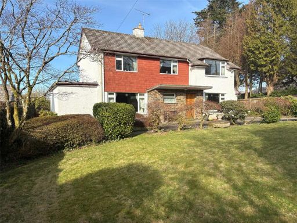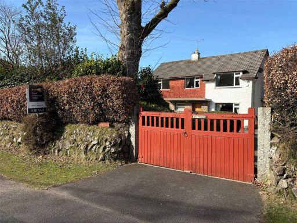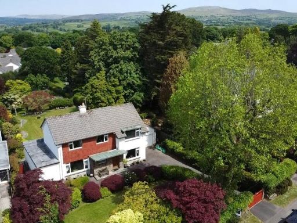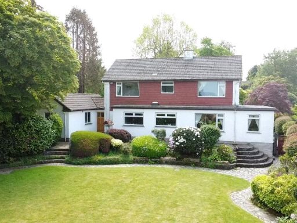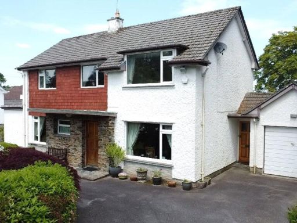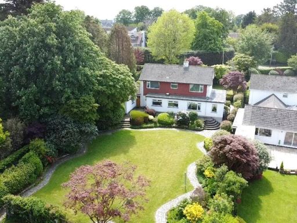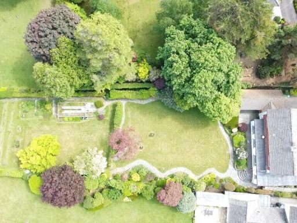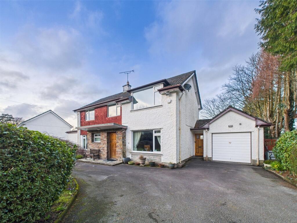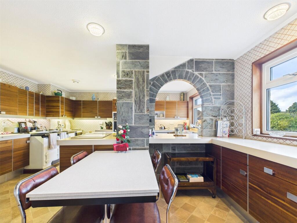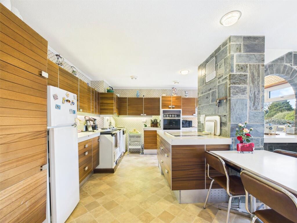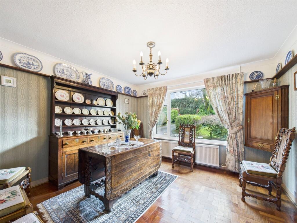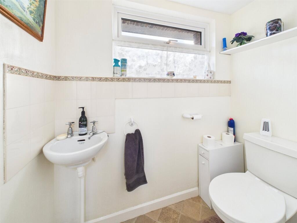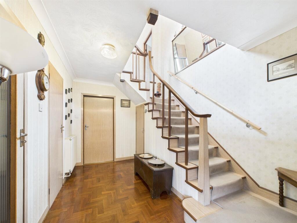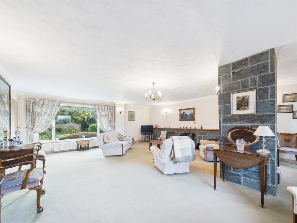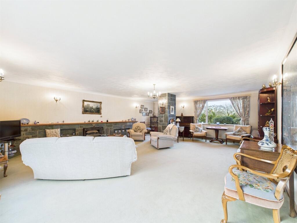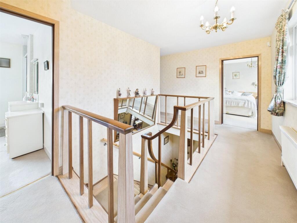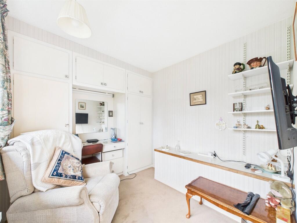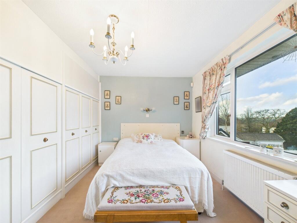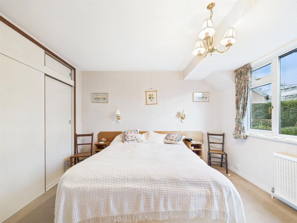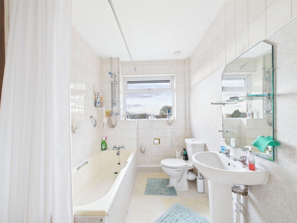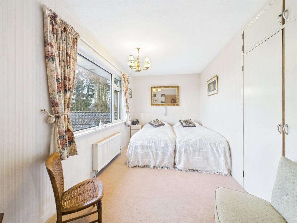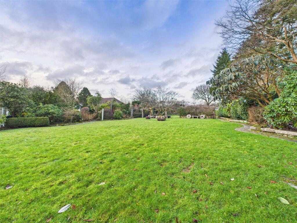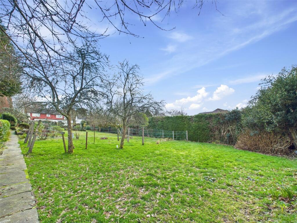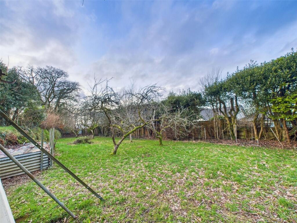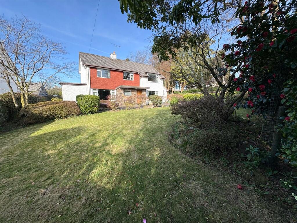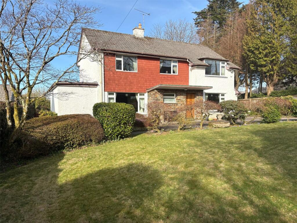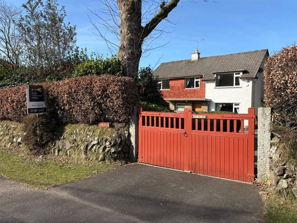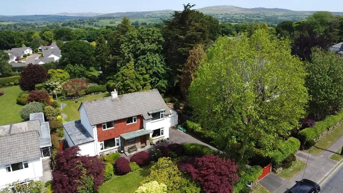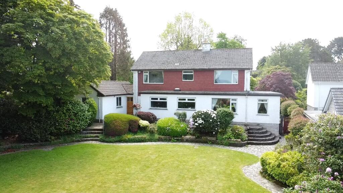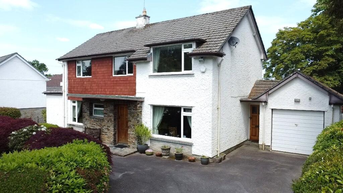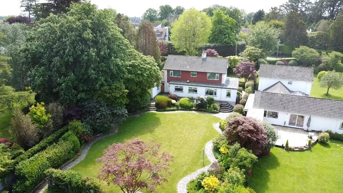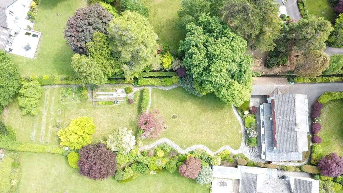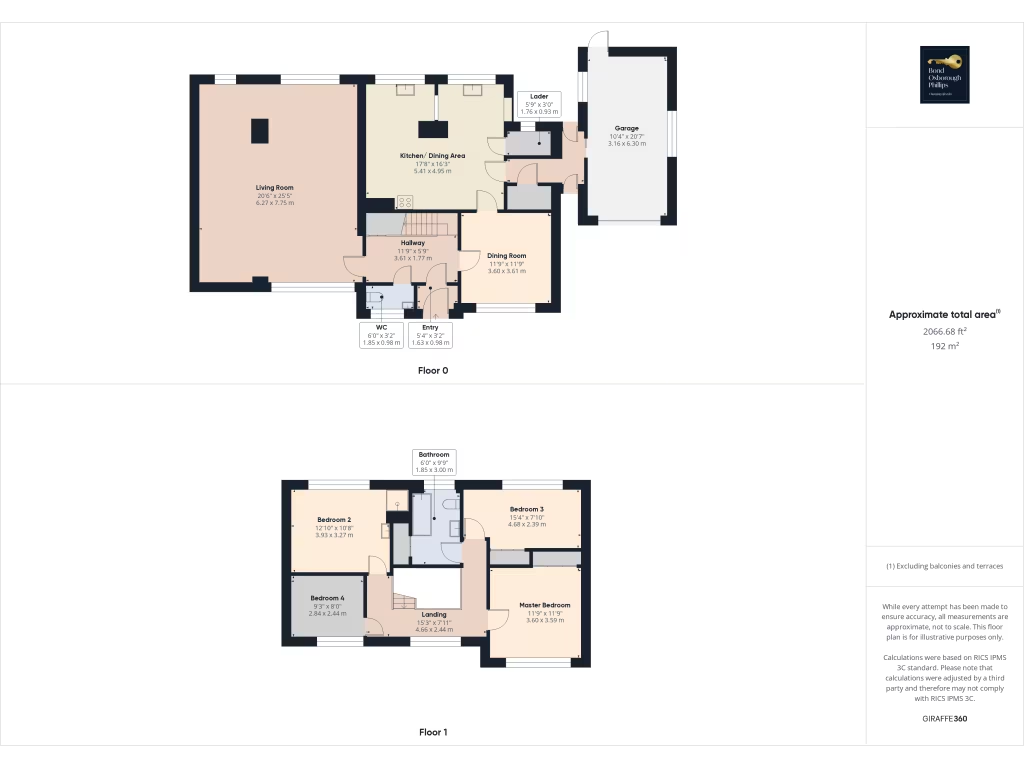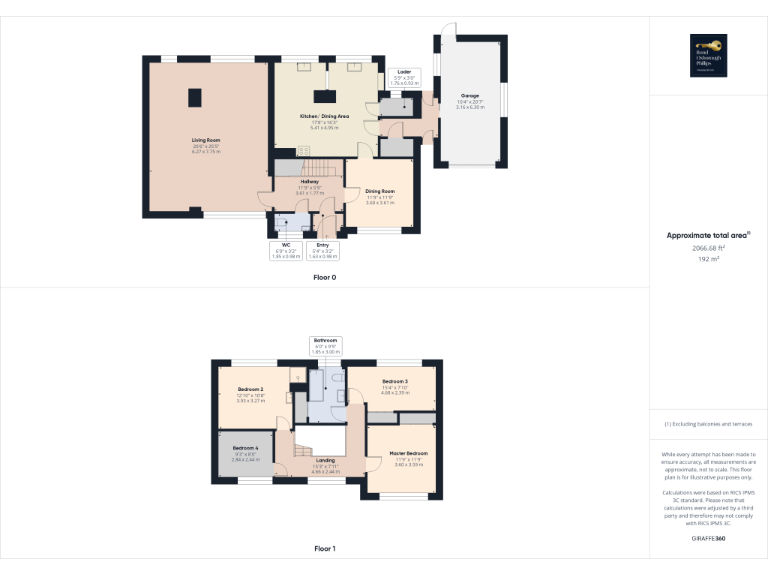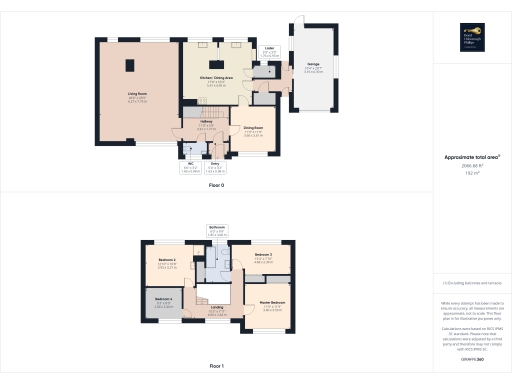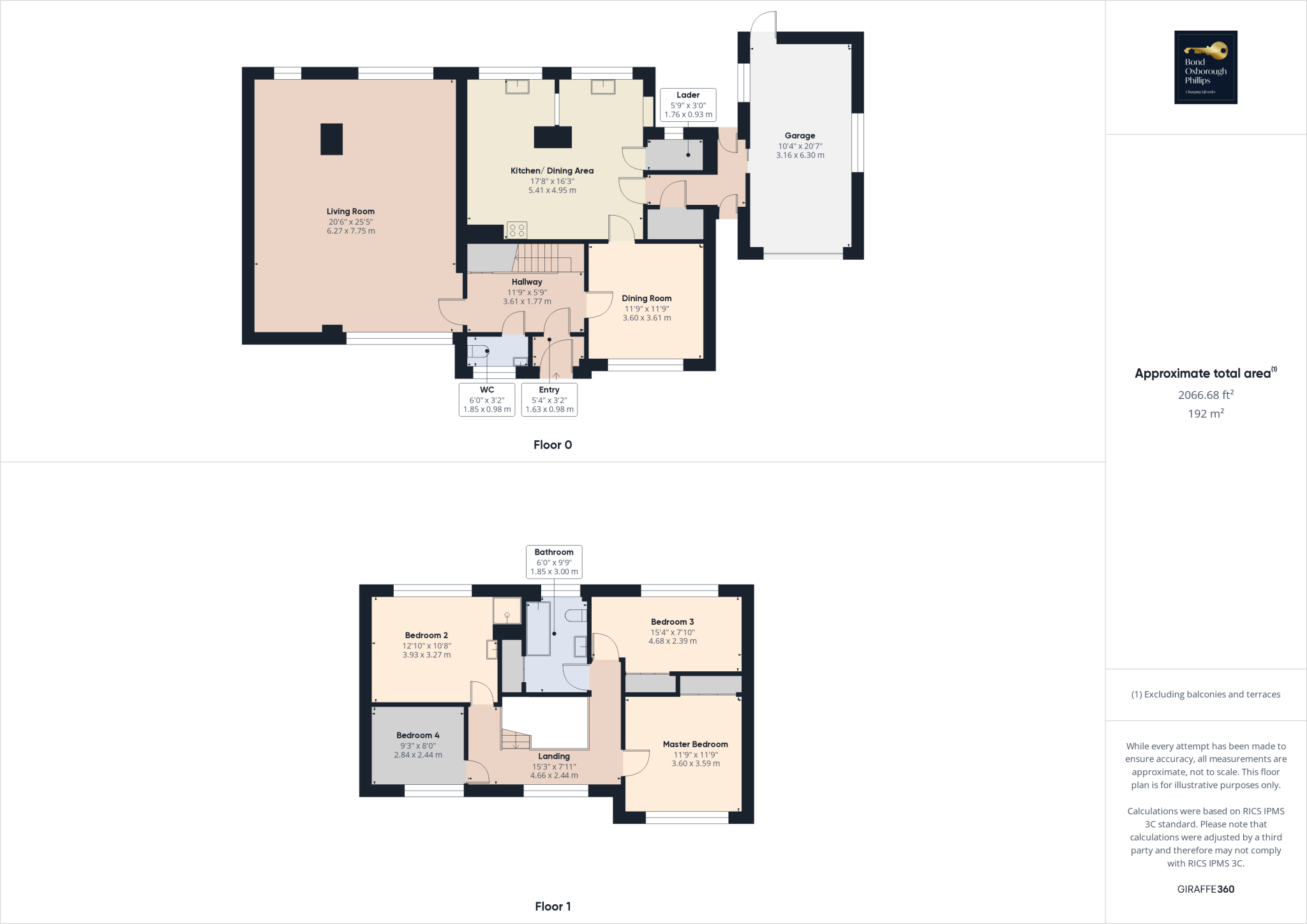Summary - BEECHWOOD DOWN ROAD TAVISTOCK PL19 9AQ
4 bed 2 bath Detached
Large garden, four bedrooms and views — ideal for families wanting scope to update..
- Very large private plot with gardens and garage
- Four double bedrooms across two storeys
- Large living room and open-plan kitchen/dining
- Far-reaching views towards Dartmoor and town
- Dated mid-century kitchen; scope for modernisation
- Cavity walls built without insulation (assumed)
- Council tax described as quite expensive
- Fast broadband, excellent mobile signal; very low crime
Set on a very large plot in one of Tavistock’s most desirable lanes, this mid‑20th century detached house offers generous family living and far-reaching views towards Dartmoor. The layout includes a particularly large living room, open-plan kitchen/dining, utility, and four good-sized bedrooms across two storeys — plenty of space for growing or multigenerational families. The property sits behind an enclosed private driveway with garage/workshop and mature gardens that are rare for the road.
The house retains many original mid-century features and a characterful kitchen with stone arch and built-in units. That charm brings genuine appeal but also means some updating is likely: the kitchen is dated, the cavity walls were constructed without insulation (assumed), and the glazing age is unknown. Heating is mains gas via boiler and radiators, and the home is Freehold with fast broadband and excellent mobile signal.
Location is a major draw — within easy walking distance of Bedford Square, the Pannier Market, local schools, clubs and a nearby golf course, yet set in a very low crime, very affluent neighbourhood. Practical considerations include a relatively high council tax band and the likely need for energy-efficiency improvements or cosmetic modernisation to fully realise the property’s potential. For buyers seeking a spacious family home with a large garden and scope to update, this is a rare opportunity in Tavistock.
 4 bedroom detached house for sale in Tremayne Rise, Tavistock, Devon, PL19 — £450,000 • 4 bed • 3 bath • 1414 ft²
4 bedroom detached house for sale in Tremayne Rise, Tavistock, Devon, PL19 — £450,000 • 4 bed • 3 bath • 1414 ft²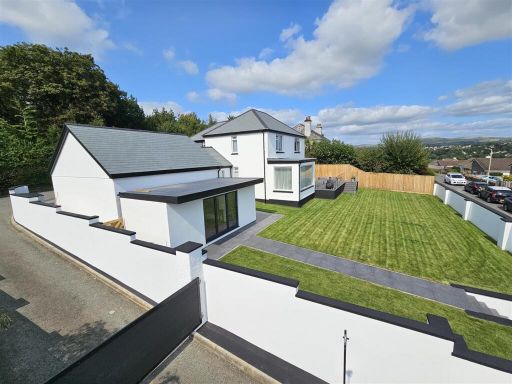 4 bedroom house for sale in Highbank Close, Tavistock, PL19 — £850,000 • 4 bed • 4 bath • 1389 ft²
4 bedroom house for sale in Highbank Close, Tavistock, PL19 — £850,000 • 4 bed • 4 bath • 1389 ft²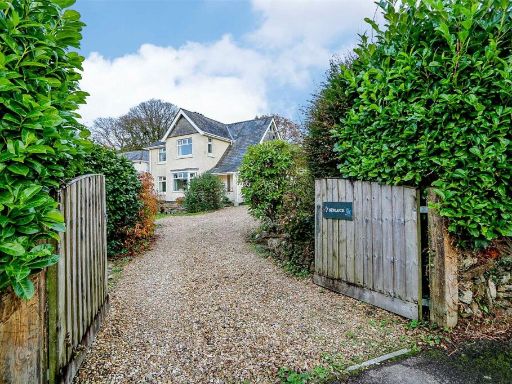 4 bedroom detached house for sale in Tavistock, Devon, PL19 — £650,000 • 4 bed • 1 bath • 2015 ft²
4 bedroom detached house for sale in Tavistock, Devon, PL19 — £650,000 • 4 bed • 1 bath • 2015 ft²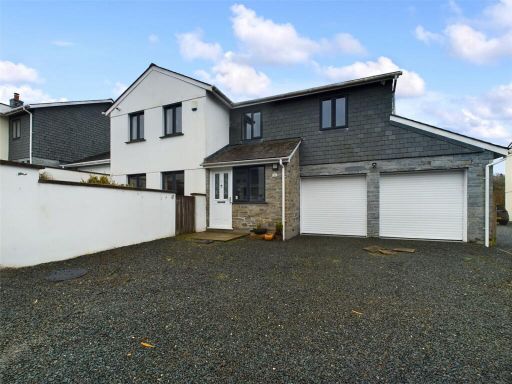 4 bedroom detached house for sale in Philpott Lane, Tavistock, Devon, PL19 — £550,000 • 4 bed • 2 bath • 1852 ft²
4 bedroom detached house for sale in Philpott Lane, Tavistock, Devon, PL19 — £550,000 • 4 bed • 2 bath • 1852 ft²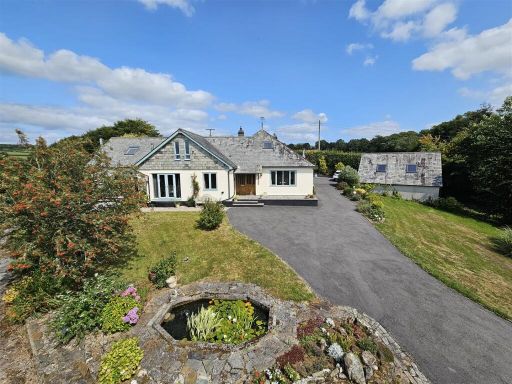 4 bedroom detached house for sale in Mount Tavy Road, Tavistock, PL19 — £950,000 • 4 bed • 4 bath • 4304 ft²
4 bedroom detached house for sale in Mount Tavy Road, Tavistock, PL19 — £950,000 • 4 bed • 4 bath • 4304 ft²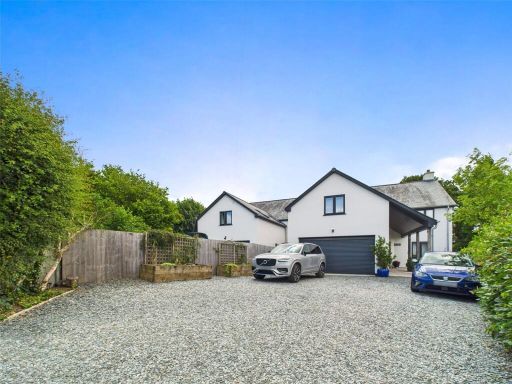 4 bedroom detached house for sale in Deer Park Road, Tavistock, Devon, PL19 — £850,000 • 4 bed • 3 bath • 1319 ft²
4 bedroom detached house for sale in Deer Park Road, Tavistock, Devon, PL19 — £850,000 • 4 bed • 3 bath • 1319 ft²