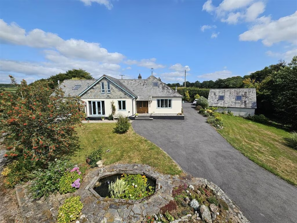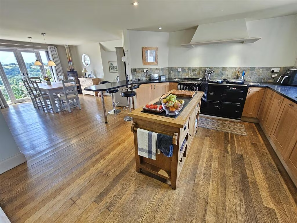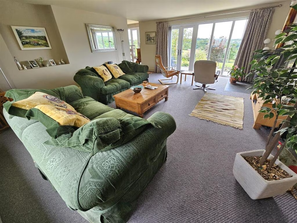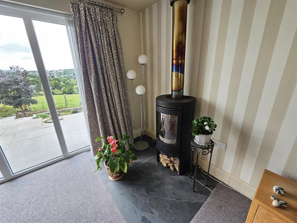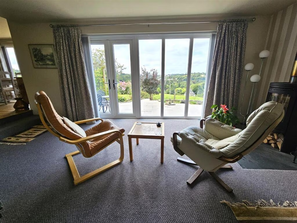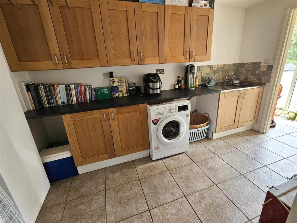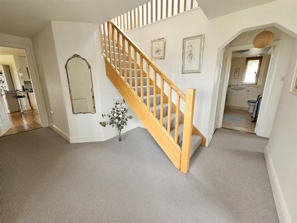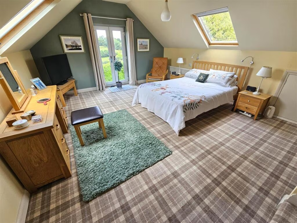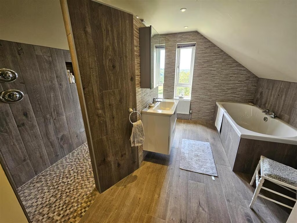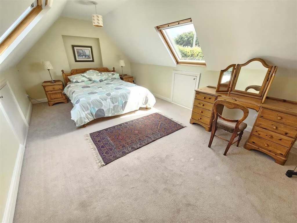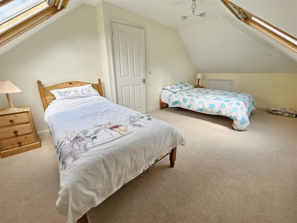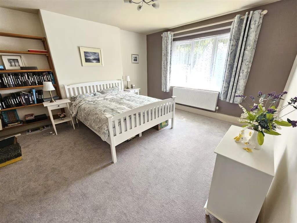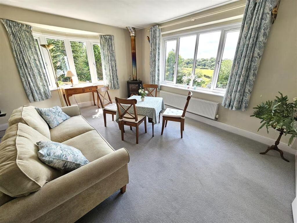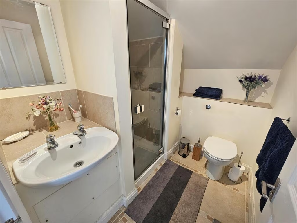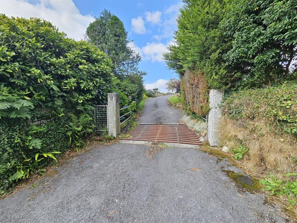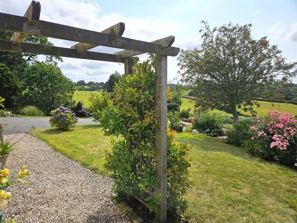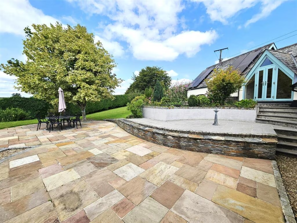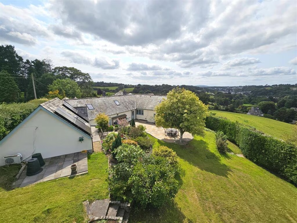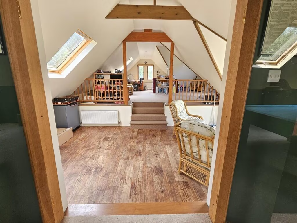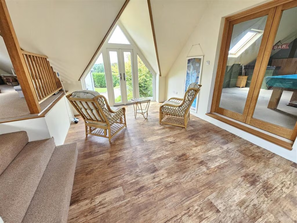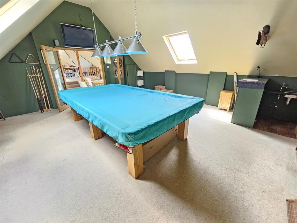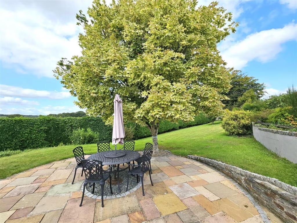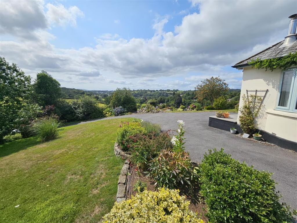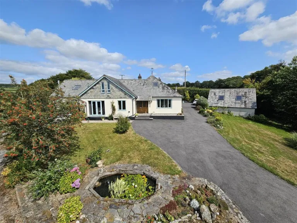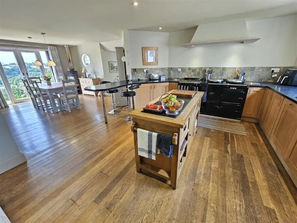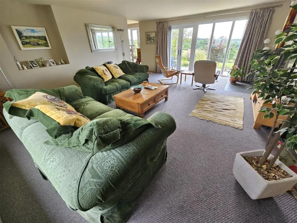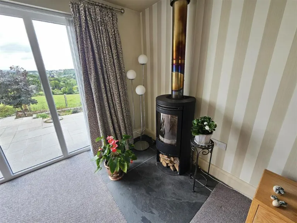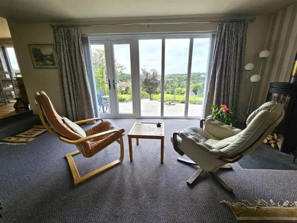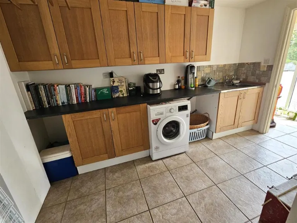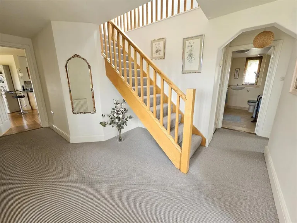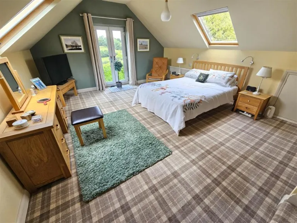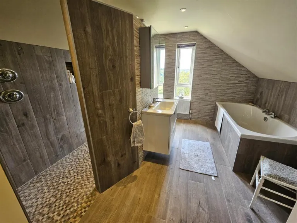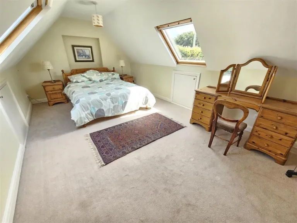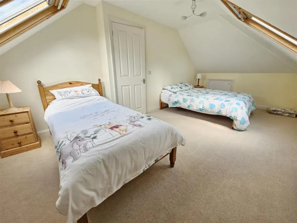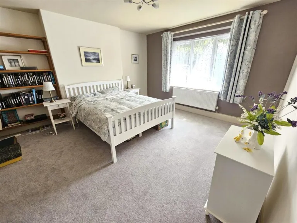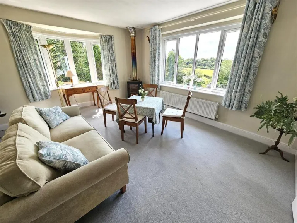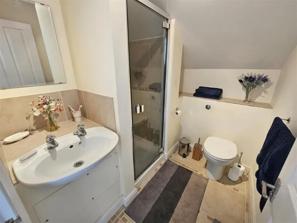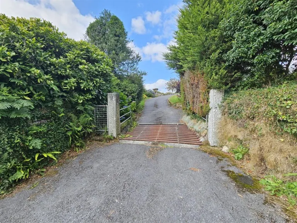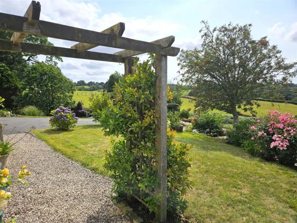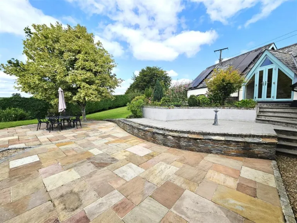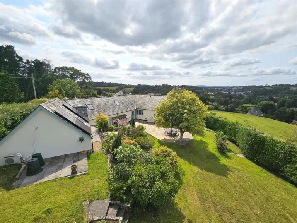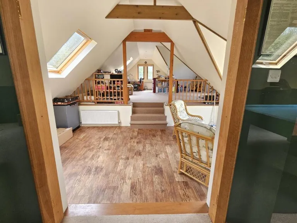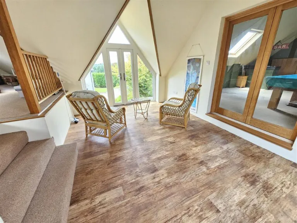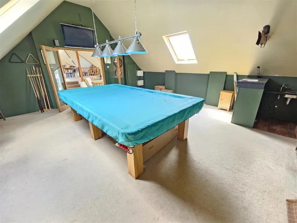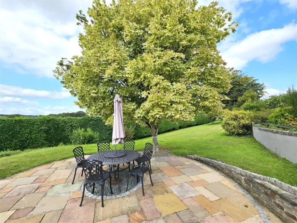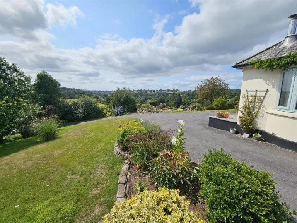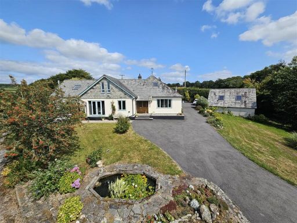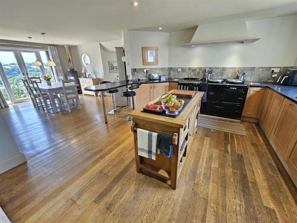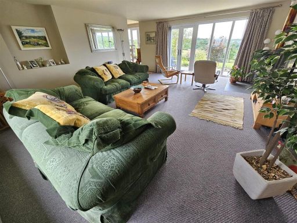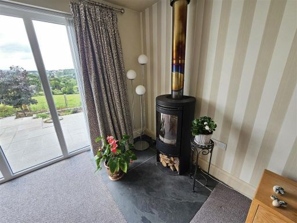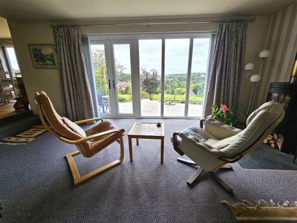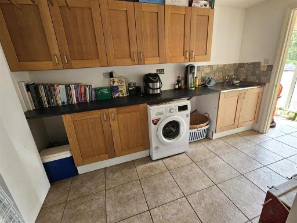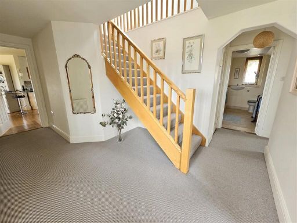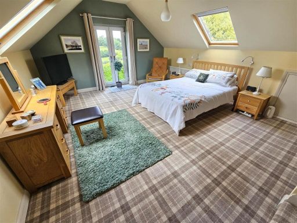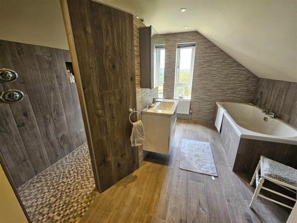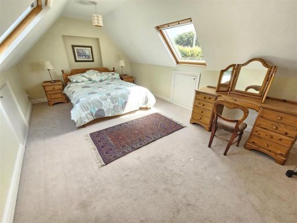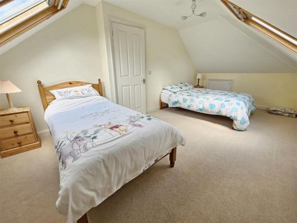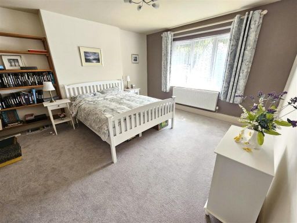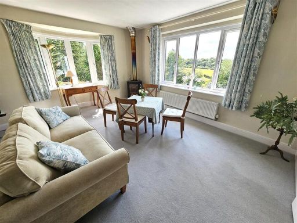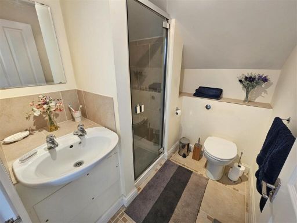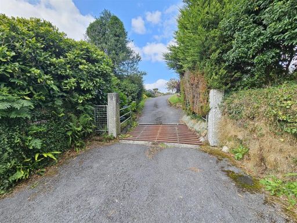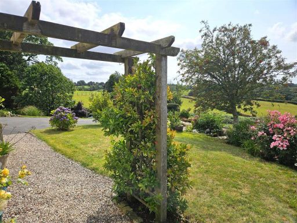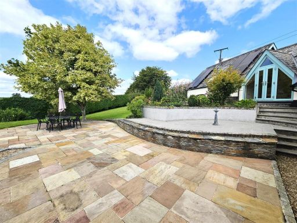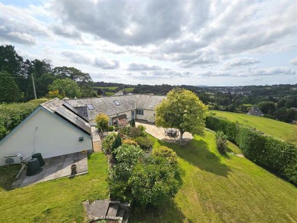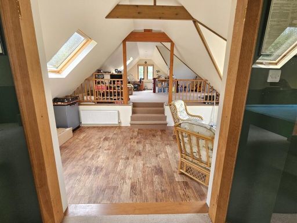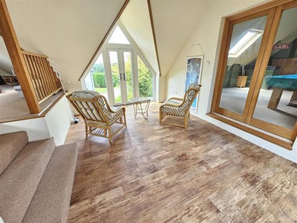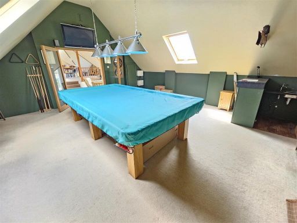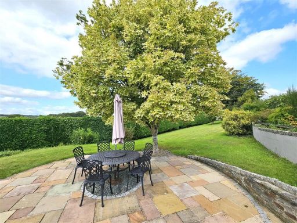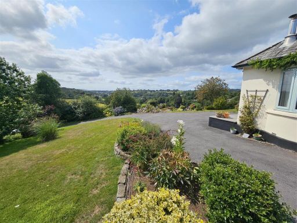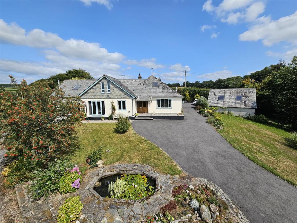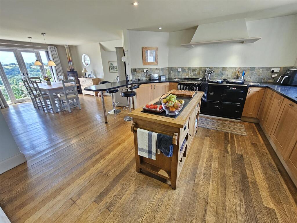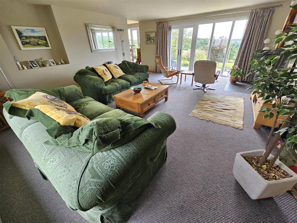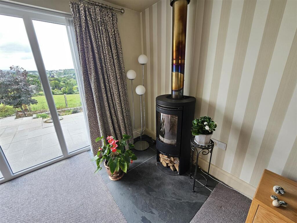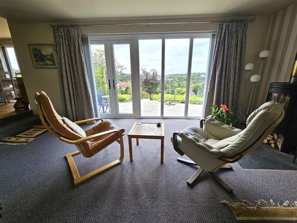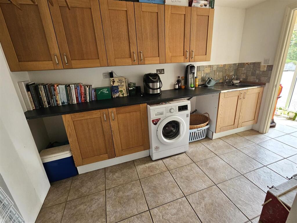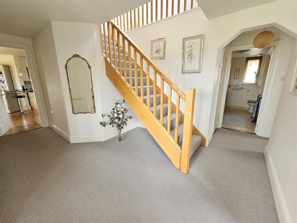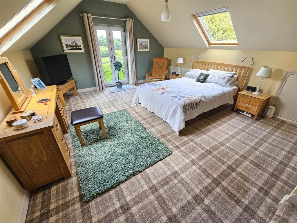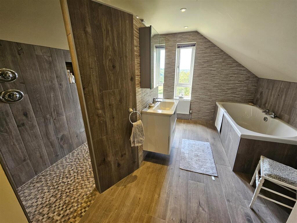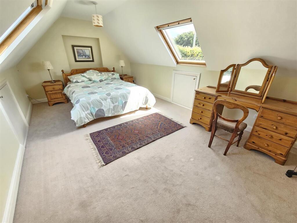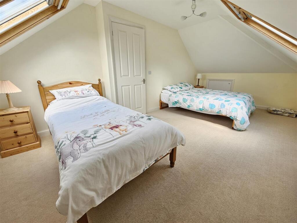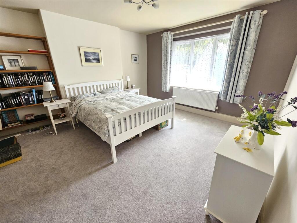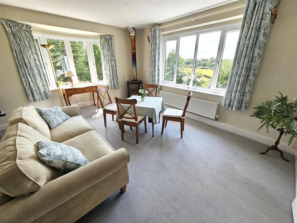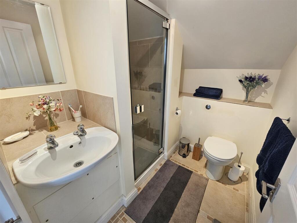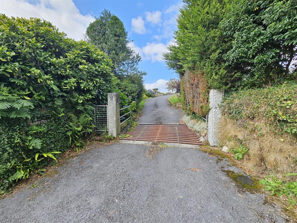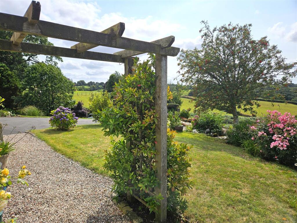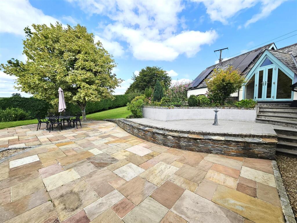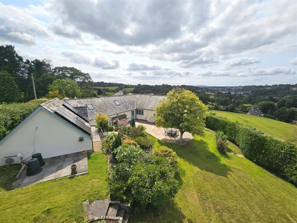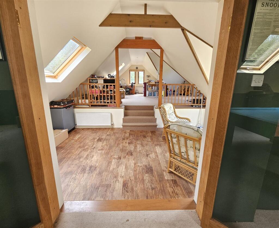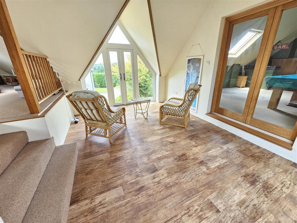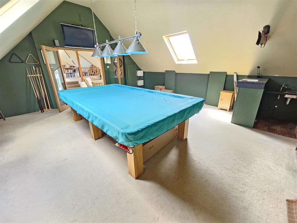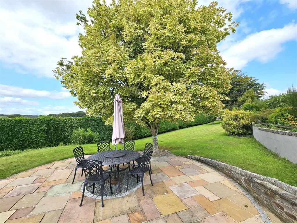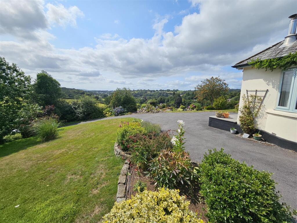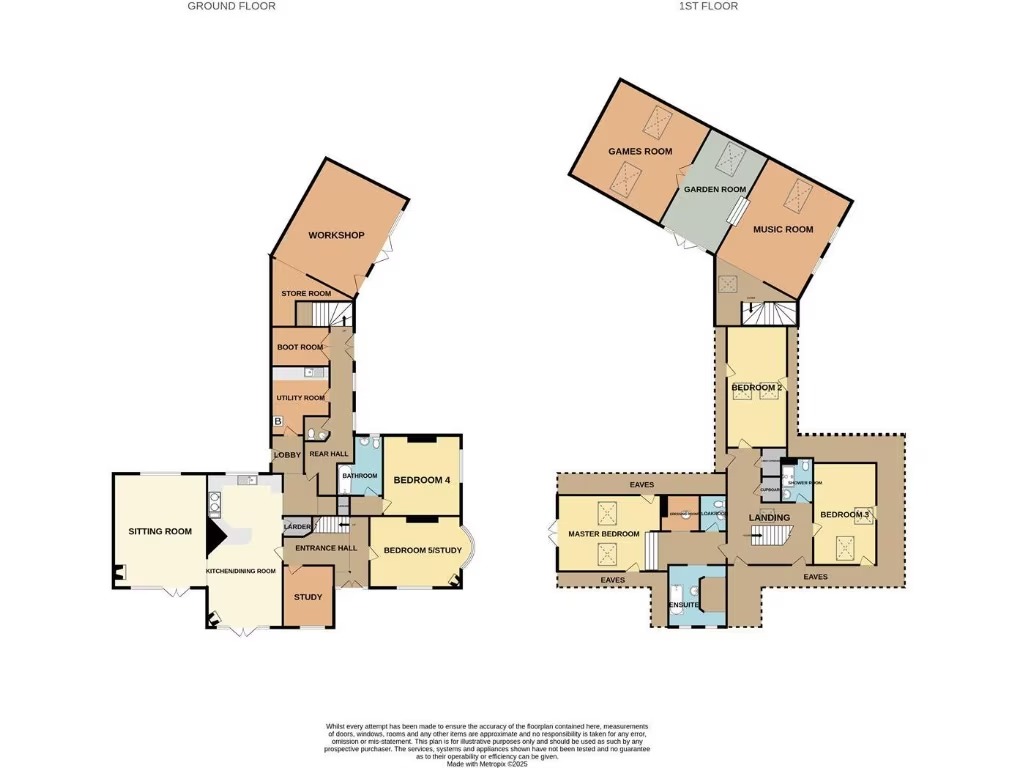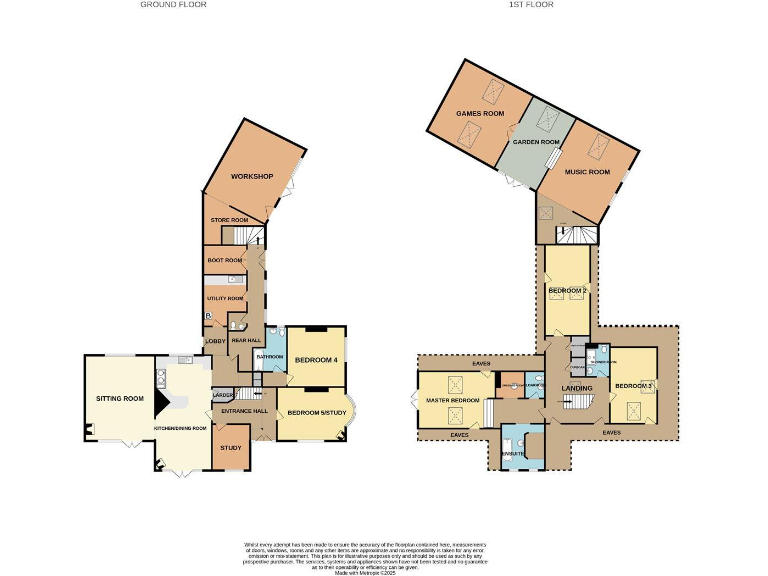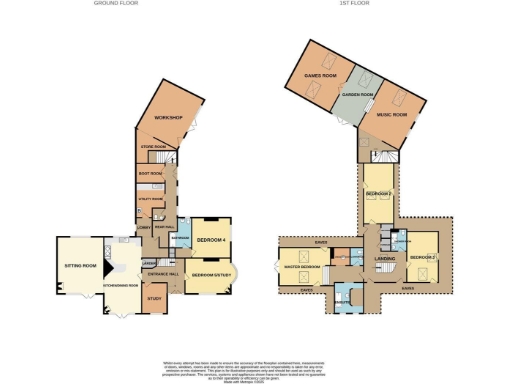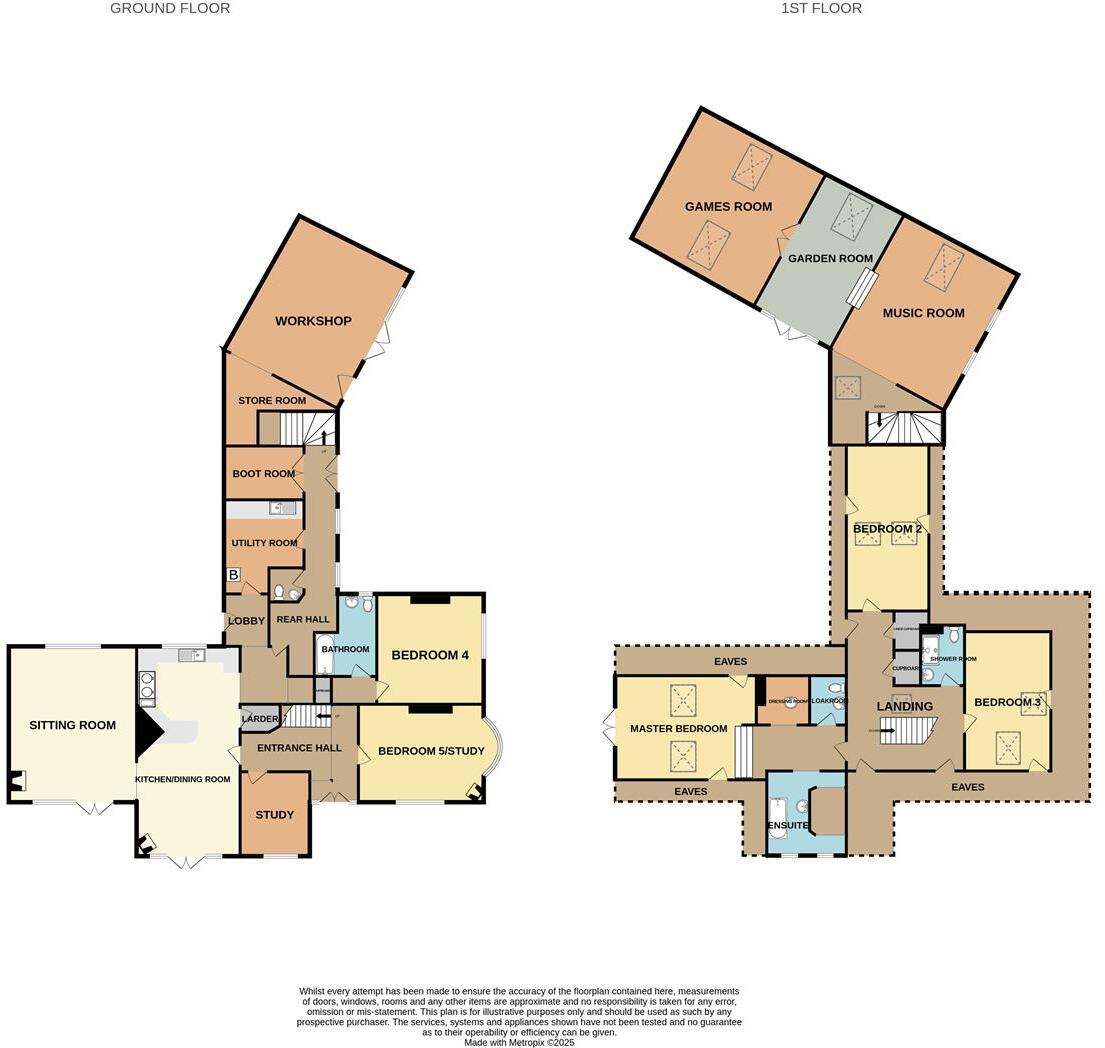Summary - SUNNYMOUNT MOUNT TAVY ROAD TAVISTOCK PL19 9JL
4 bed 4 bath Detached
Substantial family home on Dartmoor fringe with annexe potential and expansive gardens.
4/5 reception rooms and versatile east wing ideal for annexe or home working
Very large, landscaped gardens, patio, pond and mature specimen trees
Detached double garage, workshop/store over, extensive driveway parking
19 solar panels and double glazing help running costs
Granite walls assumed uninsulated — likely need insulation/upgrading
Oil-fired heating; private water supply and drainage (not mains)
EPC D (67) and high Council Tax band G — further running costs
Excellent mobile signal and fast broadband; no flood risk
Set on the fringe of Tavistock with sweeping views across town, countryside and Dartmoor, Sunnymount is a substantial detached family home offering flexible living across an expansive footprint. The property’s five reception rooms include a large open-plan kitchen/diner, sitting room and dedicated games/music rooms — ideal for multigenerational living, home working or leisure pursuits. An east wing and separate rooms above the garage present clear annexe potential.
The gardens are a major asset: very large, well-landscaped grounds with lawns, mature trees (including a Monkey Puzzle), ornamental pond and extensive patios for outdoor entertaining. A long private drive with cattle grid leads to generous parking and a double garage with workshop/store above — useful for vehicles, hobbies or storage.
Practical features include 19 solar panels (reducing running costs), fast broadband and excellent mobile signal. Services are a mix: mains electricity with private water and drainage and oil-fired central heating. The solid granite walls and double glazing give character but the walls are assumed uninsulated, which may need attention to improve thermal performance and EPC rating.
Important drawbacks you should know: the property dates from c.1900–1929 so some parts will need modernisation and there is an EPC of 67 (D). Heating runs on oil (not a community supply) and both water and drainage are private. Council Tax is in a high band (Band G). These are manageable for the right buyer but are material factors to consider alongside the house’s size and setting.
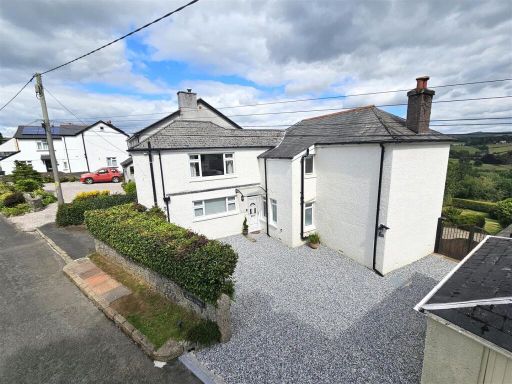 4 bedroom detached house for sale in Old Exeter Road, Tavistock, PL19 — £575,000 • 4 bed • 2 bath • 1152 ft²
4 bedroom detached house for sale in Old Exeter Road, Tavistock, PL19 — £575,000 • 4 bed • 2 bath • 1152 ft²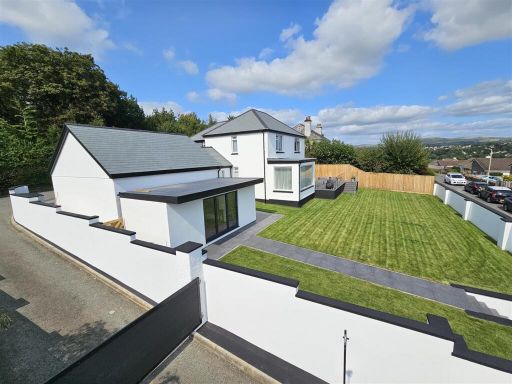 4 bedroom house for sale in Highbank Close, Tavistock, PL19 — £850,000 • 4 bed • 4 bath • 1389 ft²
4 bedroom house for sale in Highbank Close, Tavistock, PL19 — £850,000 • 4 bed • 4 bath • 1389 ft²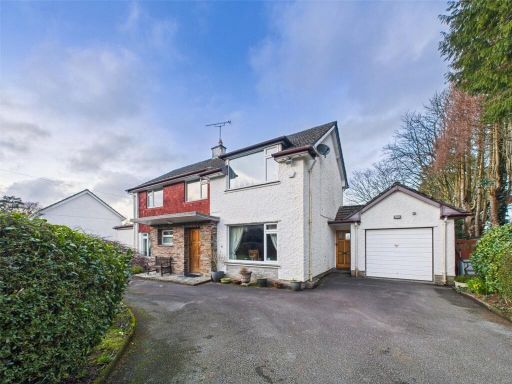 4 bedroom detached house for sale in Down Road, Tavistock, Devon, PL19 — £700,000 • 4 bed • 2 bath • 2066 ft²
4 bedroom detached house for sale in Down Road, Tavistock, Devon, PL19 — £700,000 • 4 bed • 2 bath • 2066 ft²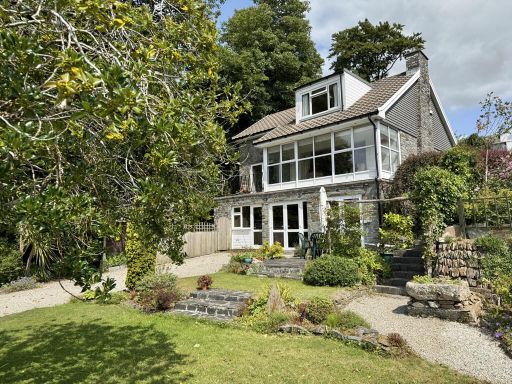 3 bedroom detached house for sale in Tavistock, PL19 — £600,000 • 3 bed • 2 bath • 2590 ft²
3 bedroom detached house for sale in Tavistock, PL19 — £600,000 • 3 bed • 2 bath • 2590 ft²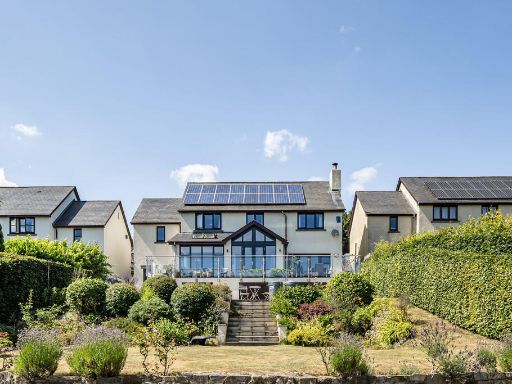 4 bedroom detached house for sale in Town Meadow, Ilsington, TQ13 — £775,000 • 4 bed • 2 bath • 2093 ft²
4 bedroom detached house for sale in Town Meadow, Ilsington, TQ13 — £775,000 • 4 bed • 2 bath • 2093 ft²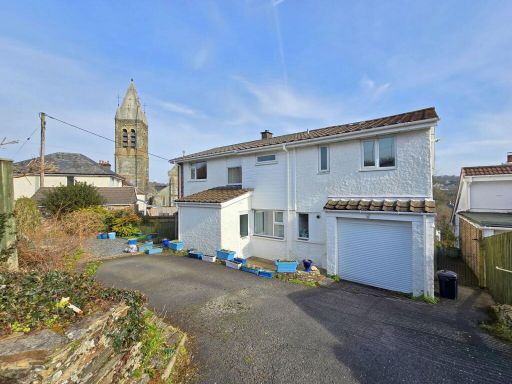 4 bedroom detached house for sale in Greensway Road, Tavistock, PL19 — £435,000 • 4 bed • 1 bath • 1938 ft²
4 bedroom detached house for sale in Greensway Road, Tavistock, PL19 — £435,000 • 4 bed • 1 bath • 1938 ft²