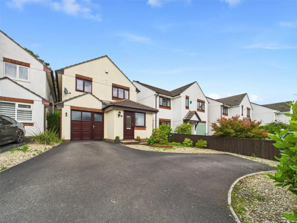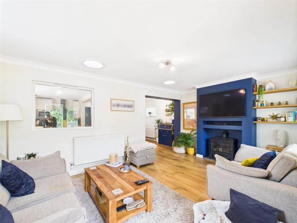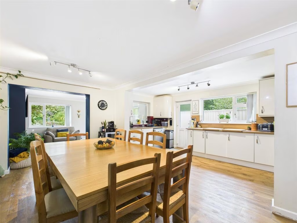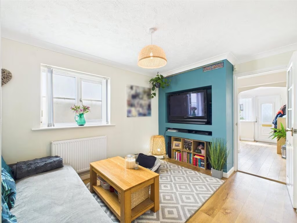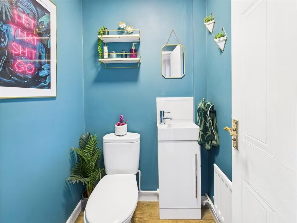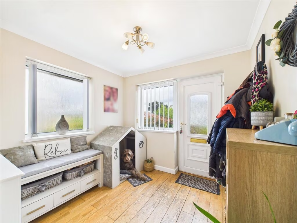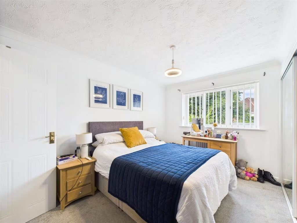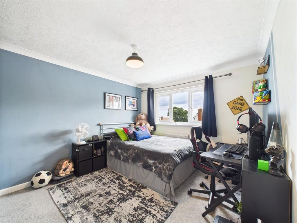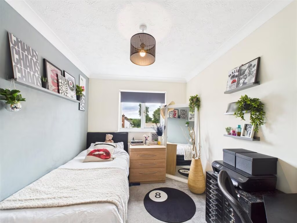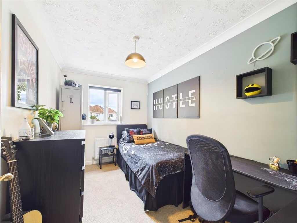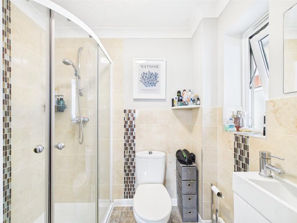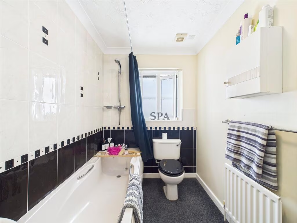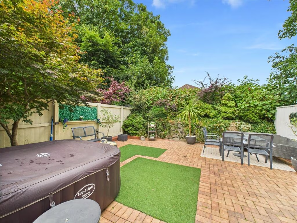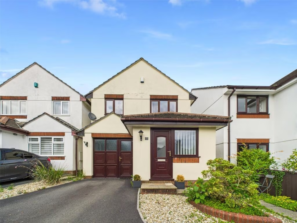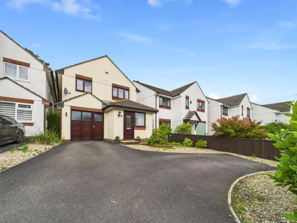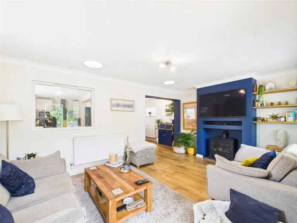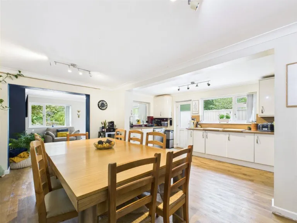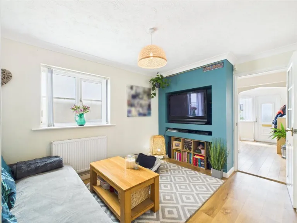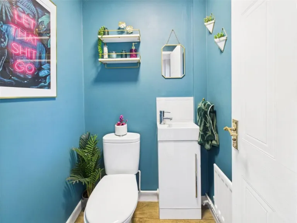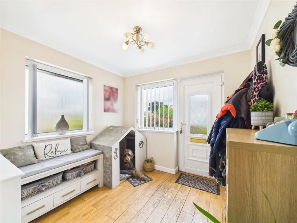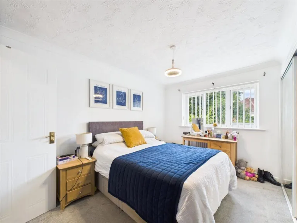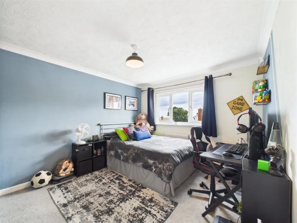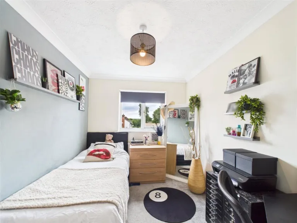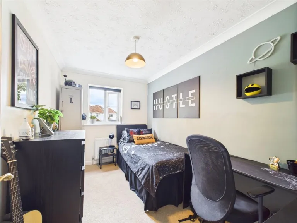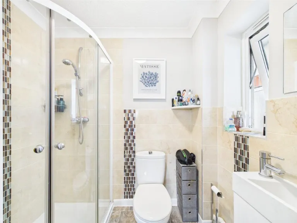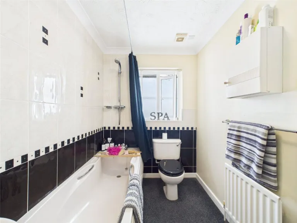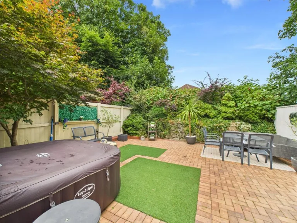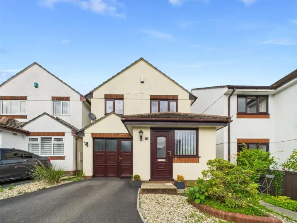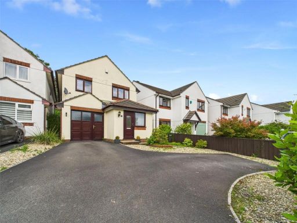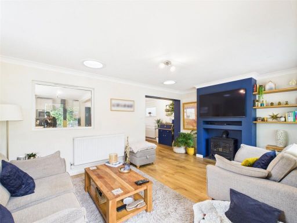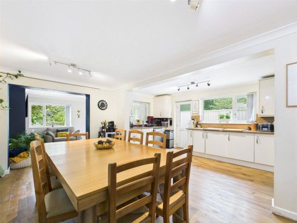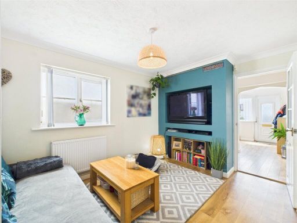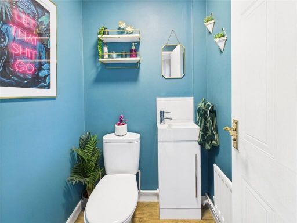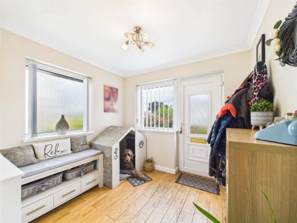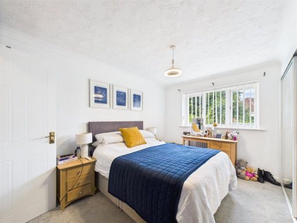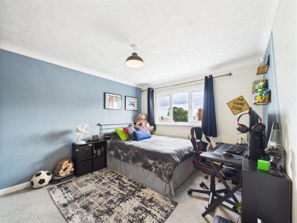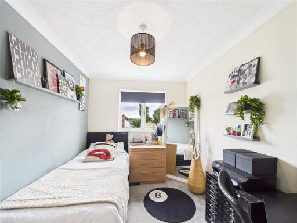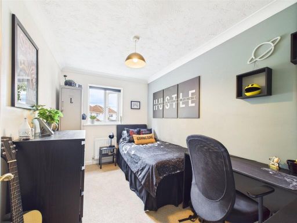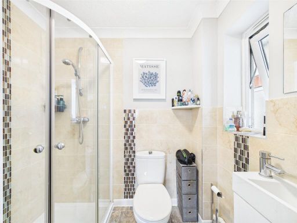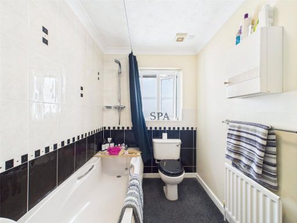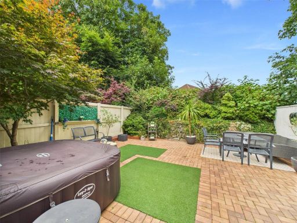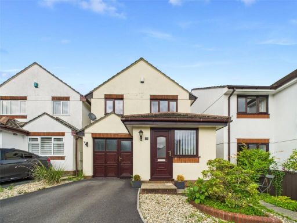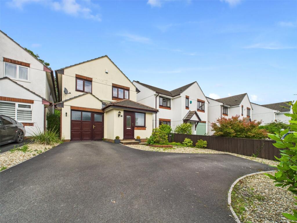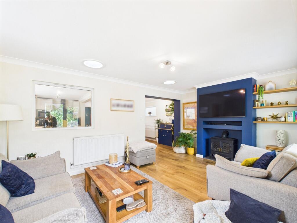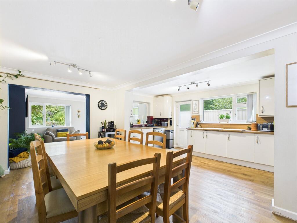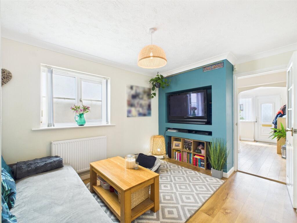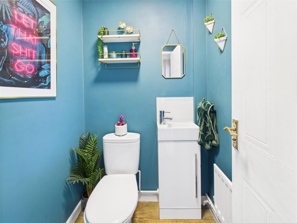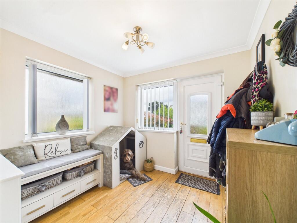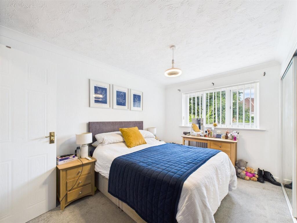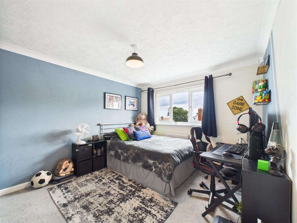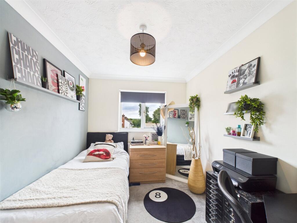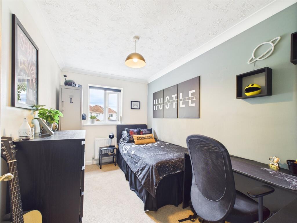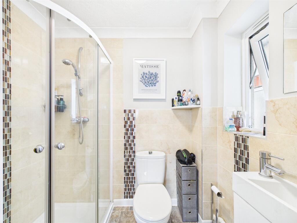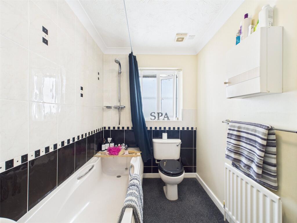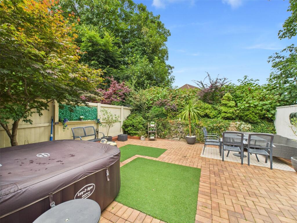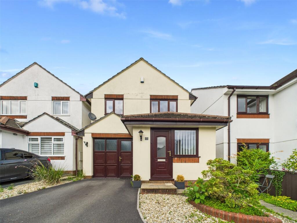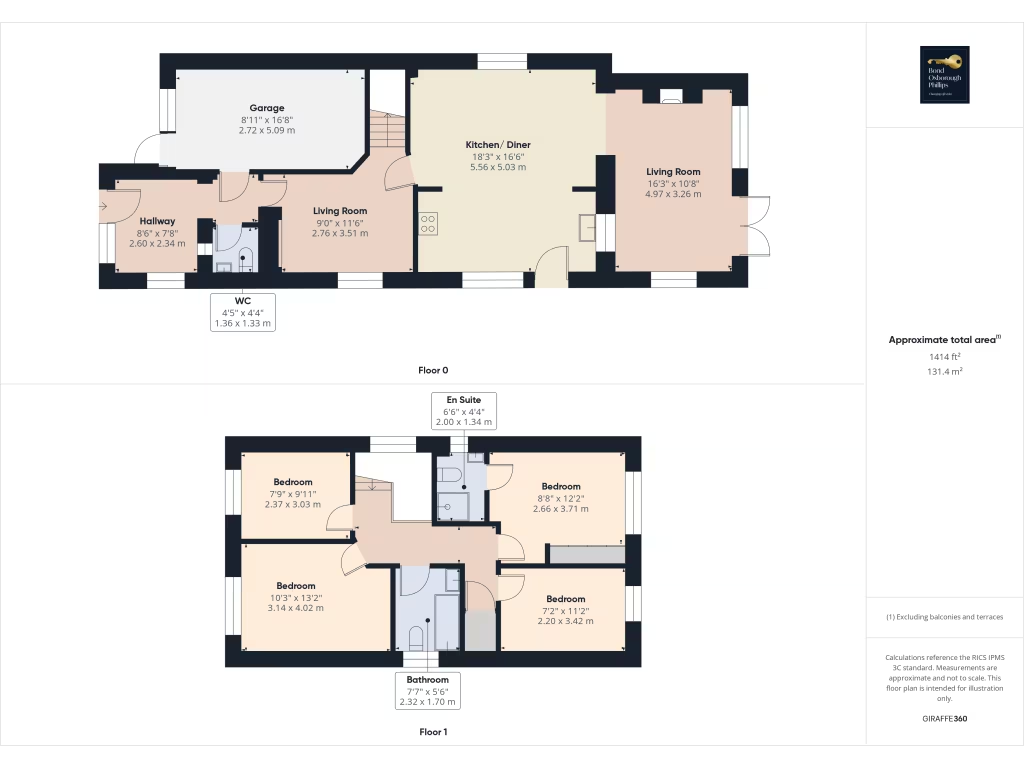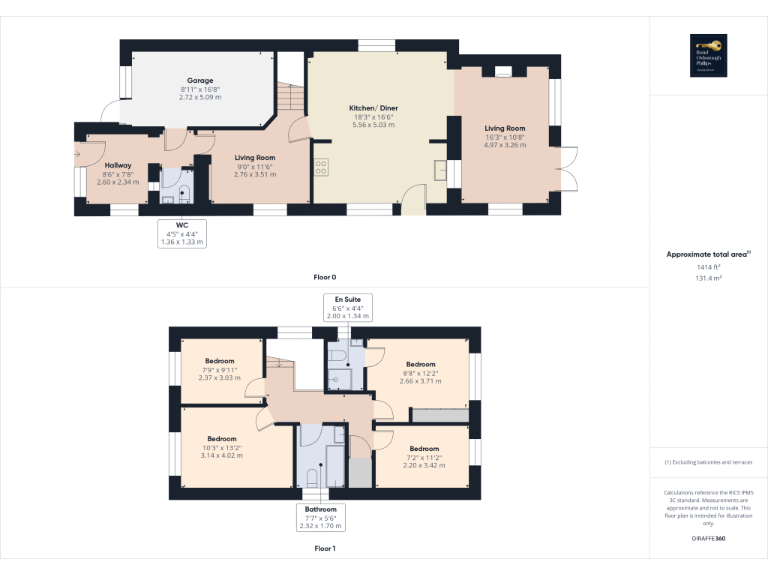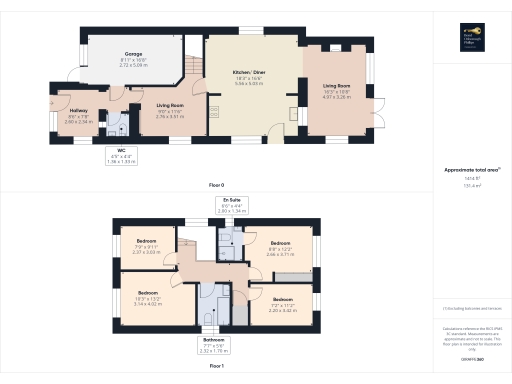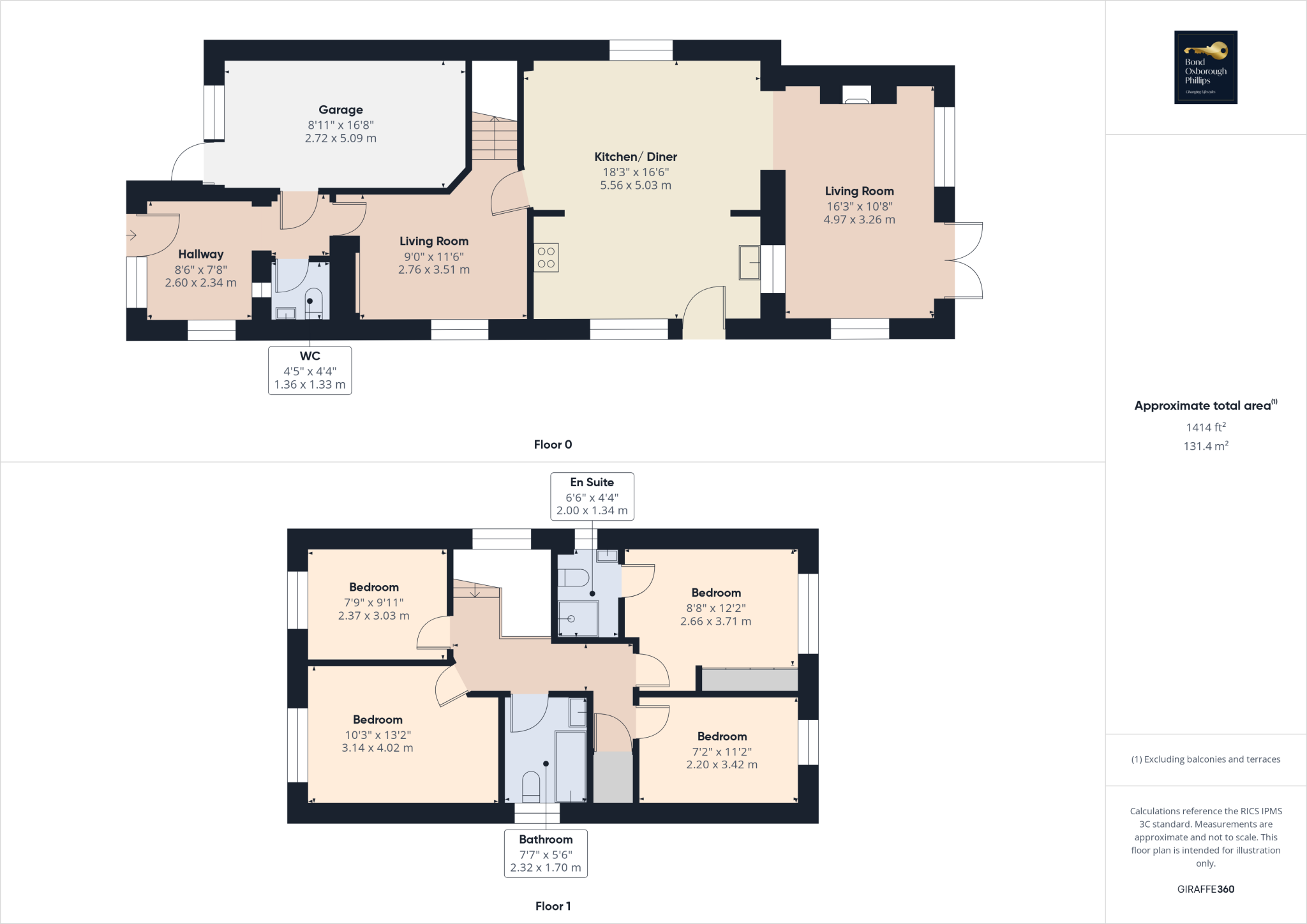Summary - 11 TREMAYNE RISE TAVISTOCK PL19 8RD
4 bed 3 bath Detached
Extended family living with private garden and garage parking close to town.
4 bedrooms with master en-suite and fitted wardrobes
Approx. 1,414 sq ft of living space across multiple levels
Bright kitchen/diner with Range cooker and timber worktops
Sitting room with log burner and French doors to rear patio
Useful boot room, cloakroom, integral garage with utility area
Low-maintenance enclosed garden framed by traditional Devon bank
Tarmac driveway providing off-street parking for multiple cars
Council tax band above average for the area
Set on a quiet cul-de-sac in Tavistock, this extended four-bedroom detached house offers well-balanced living across approximately 1,414 sq ft. The remodelled kitchen/diner is a bright, dual-aspect hub with timber worktops, a Range cooker and integrated appliances — ideal for family meals and entertaining. The adjoining sitting room features a log burner and French doors that open to a private, low-maintenance rear garden with paved entertaining space.
Ground-floor layout suits everyday family life: a useful boot room with cloakroom and direct access to the integral garage (with utility area), plus a separate snug/TV room for flexible living. Upstairs are four well-proportioned bedrooms including a master with fitted wardrobes and en-suite, and a contemporary family bathroom.
Built in the early 1990s and double-glazed after 2002, the property is in good condition and ready for immediate occupation. Practical features such as mains gas central heating, a tarmac driveway and a decent plot add everyday convenience. Local amenities, schools and the historic town centre are within easy reach, and there is very low crime and fast broadband for home working.
A straightforward, comfortable family home that blends modern fixtures with practical spaces. Note the property carries an above-average council tax band. Buyers wanting period provenance should be aware the house was constructed in the 1991–1995 era.
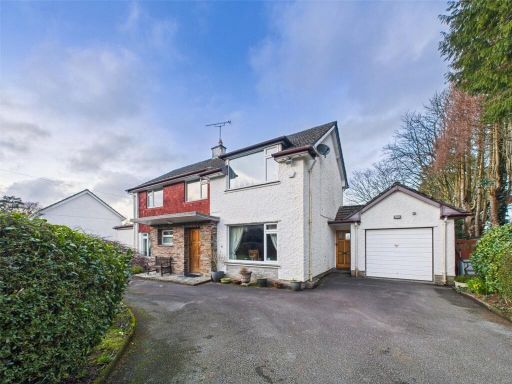 4 bedroom detached house for sale in Down Road, Tavistock, Devon, PL19 — £700,000 • 4 bed • 2 bath • 2066 ft²
4 bedroom detached house for sale in Down Road, Tavistock, Devon, PL19 — £700,000 • 4 bed • 2 bath • 2066 ft²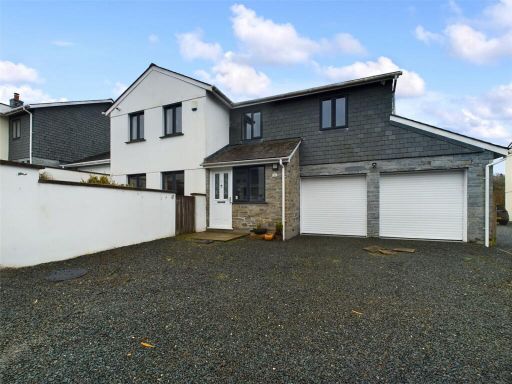 4 bedroom detached house for sale in Philpott Lane, Tavistock, Devon, PL19 — £550,000 • 4 bed • 2 bath • 1852 ft²
4 bedroom detached house for sale in Philpott Lane, Tavistock, Devon, PL19 — £550,000 • 4 bed • 2 bath • 1852 ft²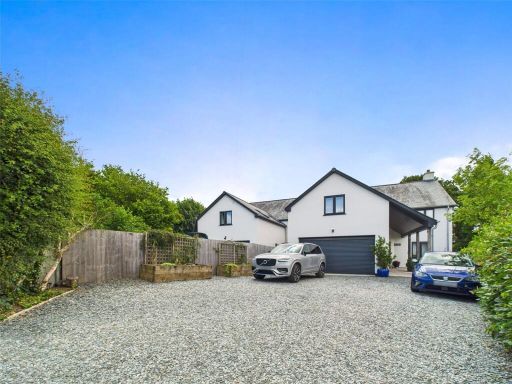 4 bedroom detached house for sale in Deer Park Road, Tavistock, Devon, PL19 — £830,000 • 4 bed • 3 bath • 1319 ft²
4 bedroom detached house for sale in Deer Park Road, Tavistock, Devon, PL19 — £830,000 • 4 bed • 3 bath • 1319 ft²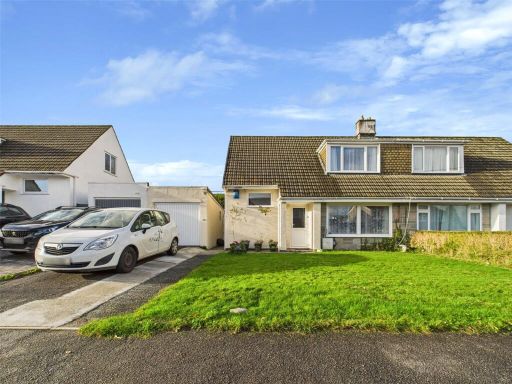 4 bedroom semi-detached house for sale in Courtlands Road, Tavistock, Devon, PL19 — £325,000 • 4 bed • 2 bath • 943 ft²
4 bedroom semi-detached house for sale in Courtlands Road, Tavistock, Devon, PL19 — £325,000 • 4 bed • 2 bath • 943 ft²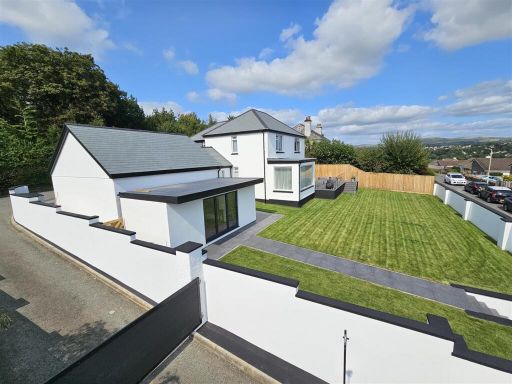 4 bedroom house for sale in Highbank Close, Tavistock, PL19 — £850,000 • 4 bed • 4 bath • 1389 ft²
4 bedroom house for sale in Highbank Close, Tavistock, PL19 — £850,000 • 4 bed • 4 bath • 1389 ft²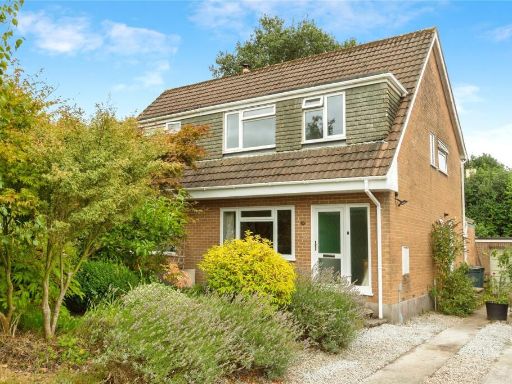 4 bedroom semi-detached house for sale in Chaucer Road, Tavistock, Devon, PL19 — £350,000 • 4 bed • 1 bath • 1298 ft²
4 bedroom semi-detached house for sale in Chaucer Road, Tavistock, Devon, PL19 — £350,000 • 4 bed • 1 bath • 1298 ft²