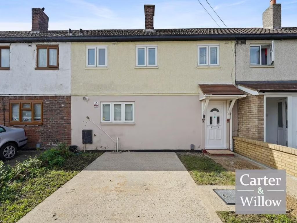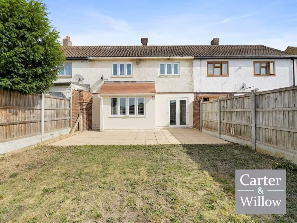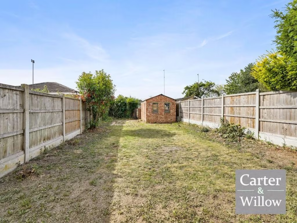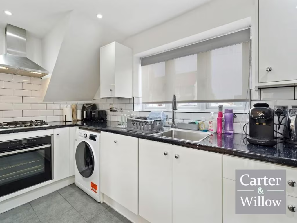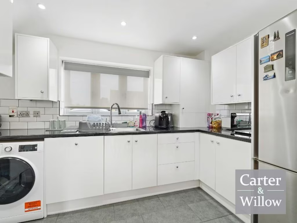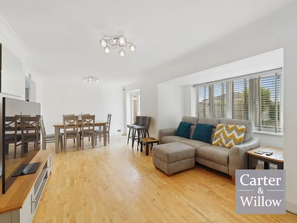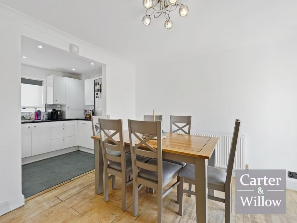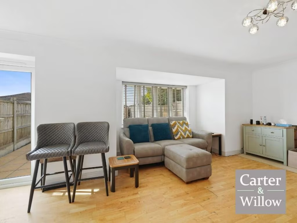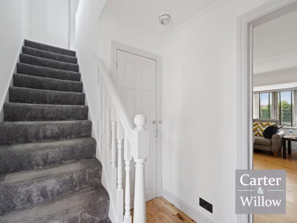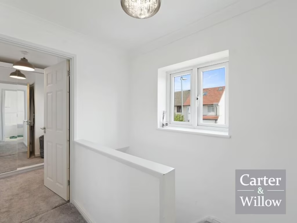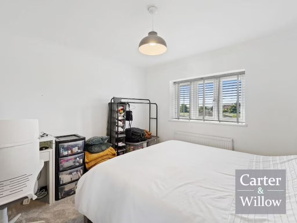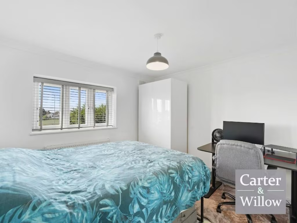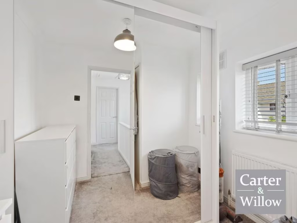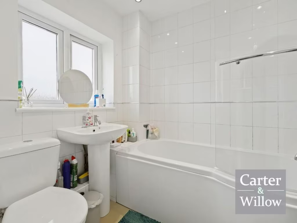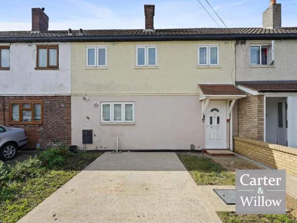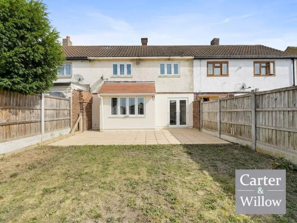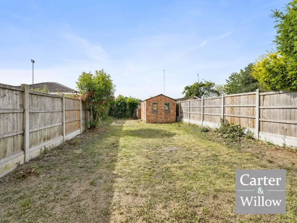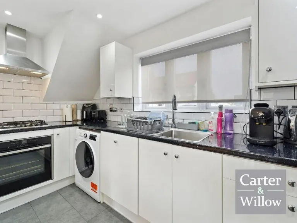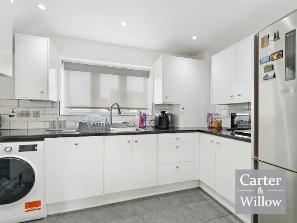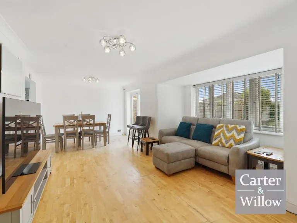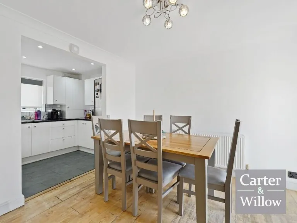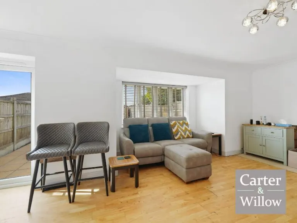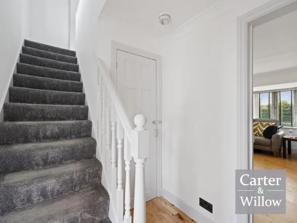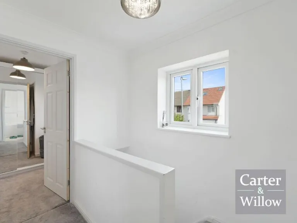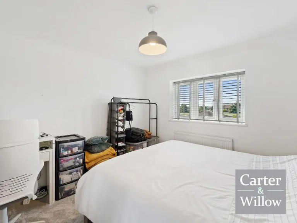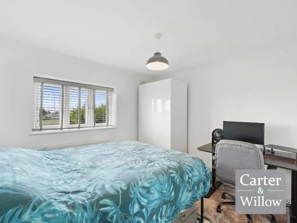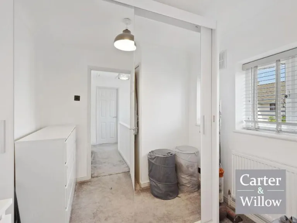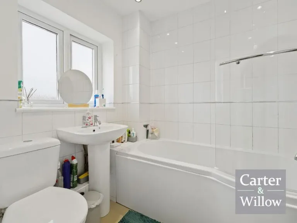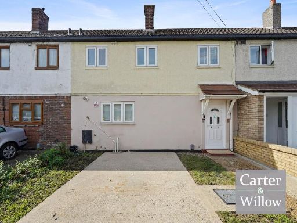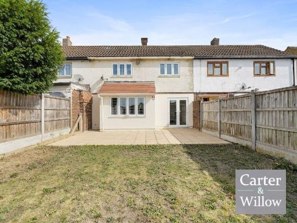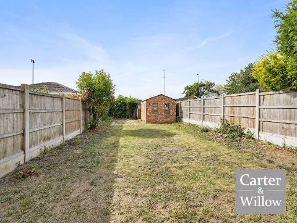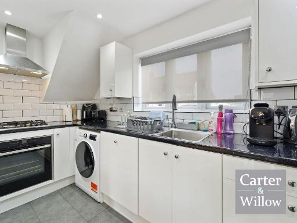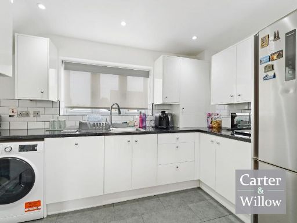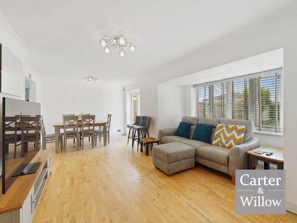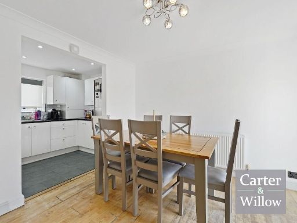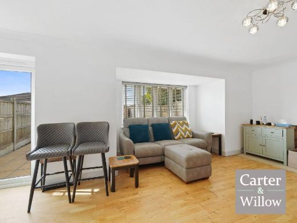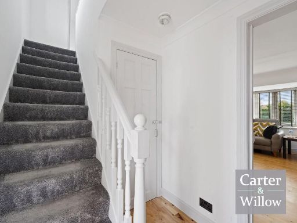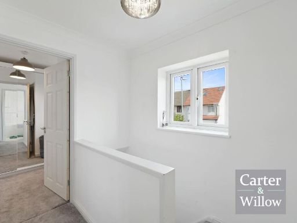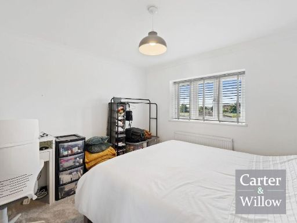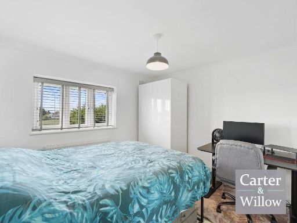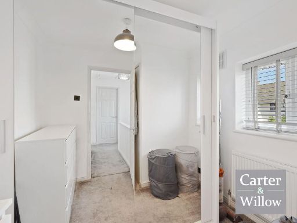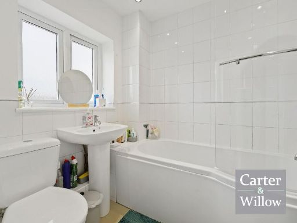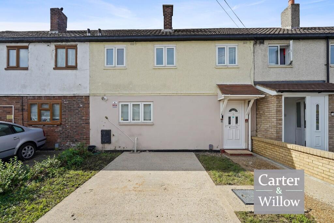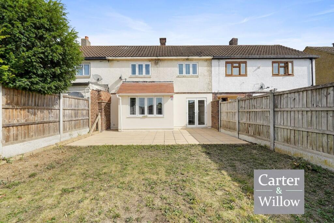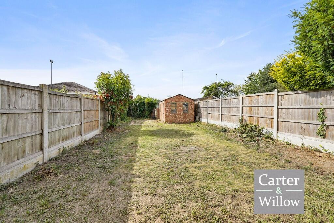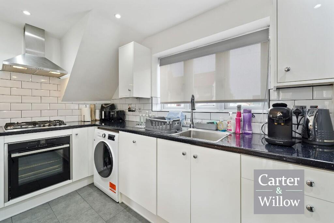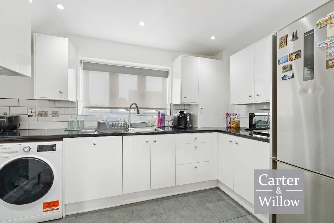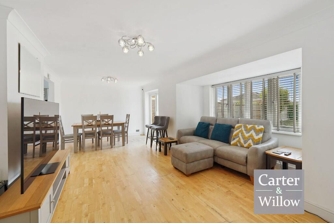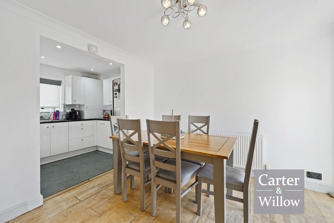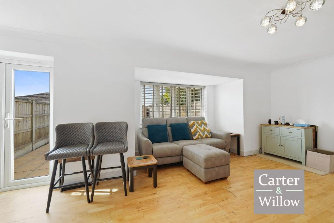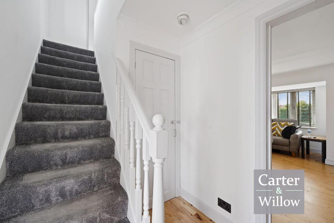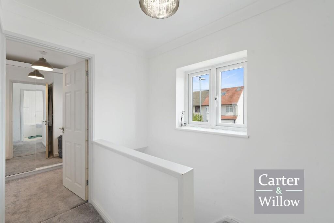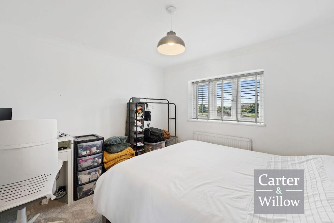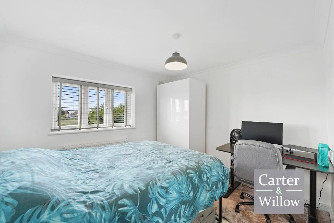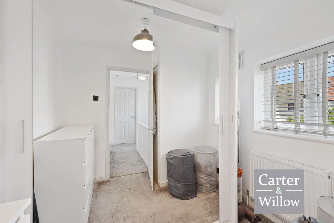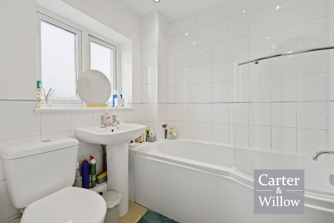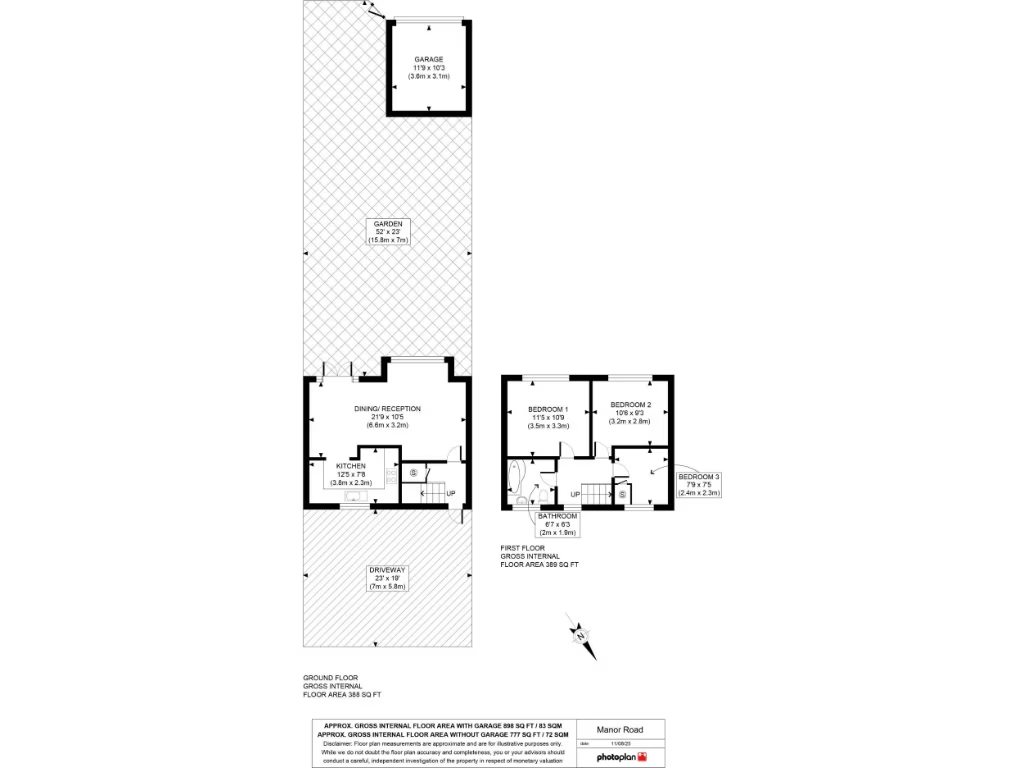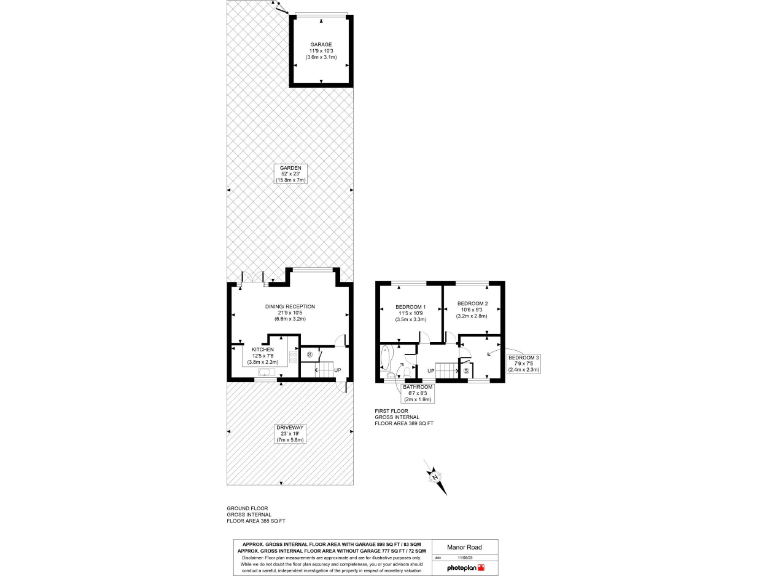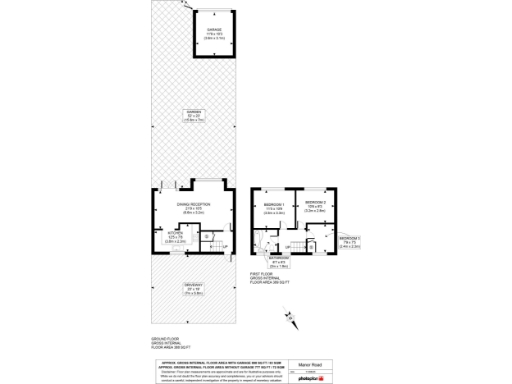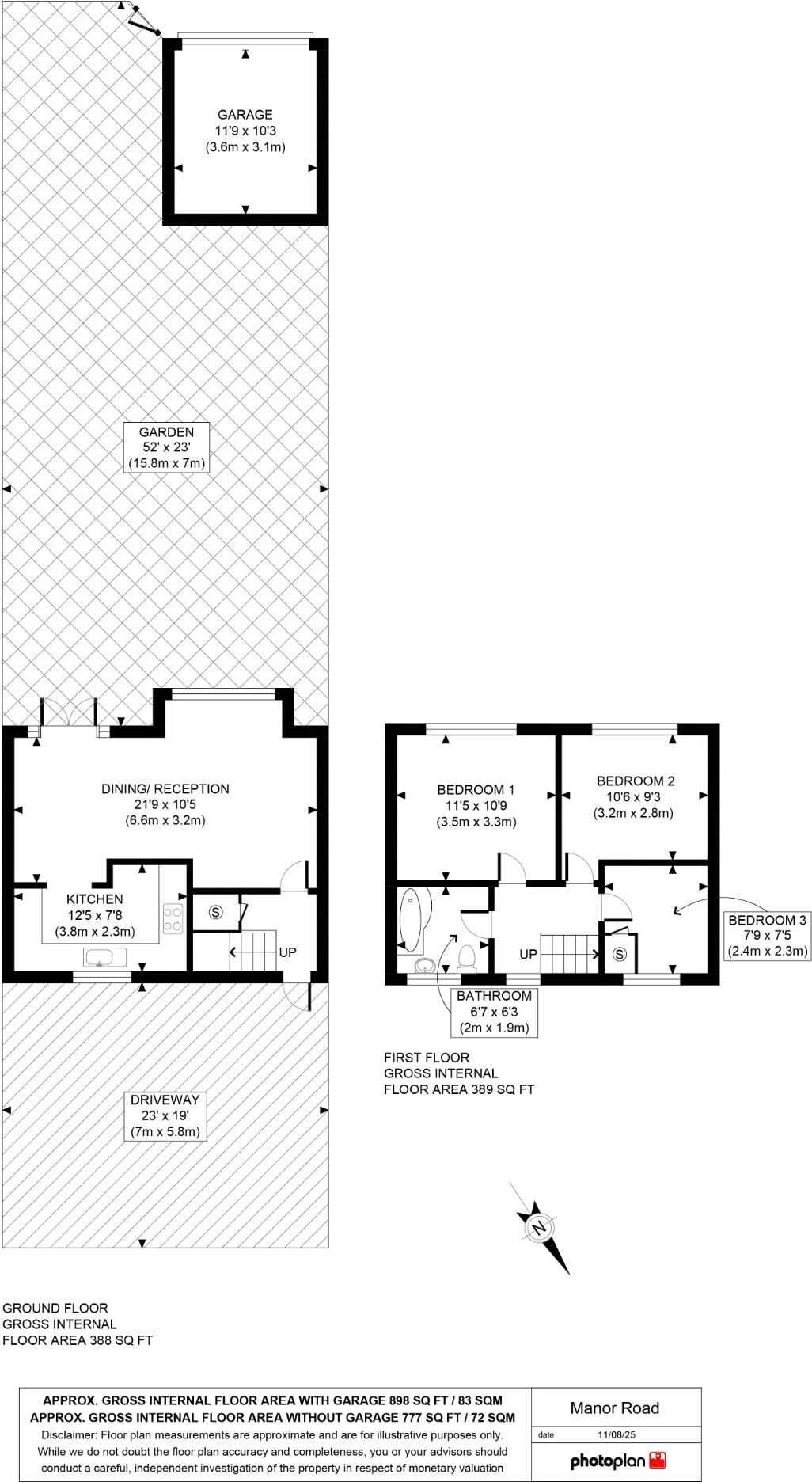Summary - 88 MANOR ROAD DAGENHAM RM10 8BB
3 bed 1 bath Terraced
Large garden, garage and speedy commutes to the city centre.
Extended three-bedroom mid-terrace with open-plan reception
This extended three-bedroom mid-terrace offers practical living for young families or commuters. The house benefits from a long private rear garden, off-street parking for two cars and a single garage with access to a private rear road. A 2024 boiler, double glazing and an EPC C rating keep running costs reasonable.
Internally the reception room opens into an open-plan layout with a modern-style kitchen and a well-proportioned first-floor bathroom. Room sizes are compact but sensible; total floor area is about 777 sq ft, so it suits buyers seeking a manageable family property or a rental investor targeting steady demand close to transport links. Dagenham East station is within walking distance for direct city access, and several local primary and secondary schools rated Good are nearby.
There are visible maintenance issues to note: roof and external render show wear, and the exterior description highlights potential damp and repair needs. The cavity walls are assumed to have no insulation, so further improvement work could be required to raise thermal performance. The surrounding area scores as deprived with average crime statistics, which may affect resale or rental premiums.
Overall this freehold property presents a solid value proposition: good transport links, large private garden, and parking plus scope to improve energy efficiency and address visible external repairs. It will suit buyers prepared to carry out modest but necessary maintenance or investors seeking a straightforward refurbishment opportunity.
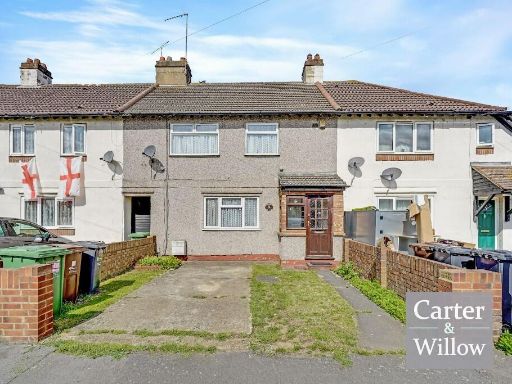 3 bedroom terraced house for sale in South Close, Dagenham, RM10 — £425,000 • 3 bed • 1 bath • 1109 ft²
3 bedroom terraced house for sale in South Close, Dagenham, RM10 — £425,000 • 3 bed • 1 bath • 1109 ft²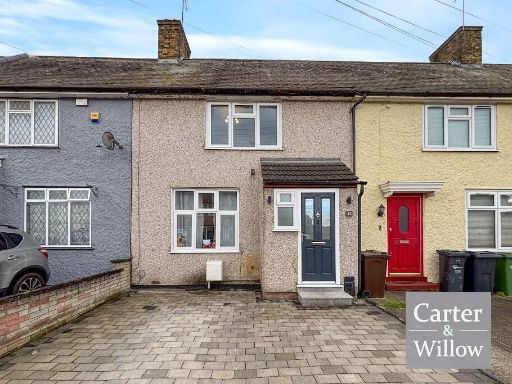 4 bedroom terraced house for sale in Burnham Road, Dagenham , RM9 — £450,000 • 4 bed • 1 bath • 1062 ft²
4 bedroom terraced house for sale in Burnham Road, Dagenham , RM9 — £450,000 • 4 bed • 1 bath • 1062 ft²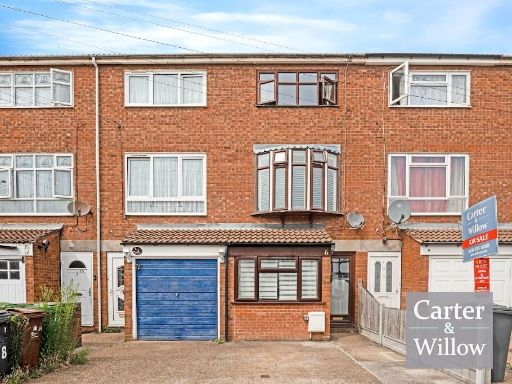 4 bedroom terraced house for sale in Victoria Road, Dagenham, RM10 — £450,000 • 4 bed • 1 bath • 1217 ft²
4 bedroom terraced house for sale in Victoria Road, Dagenham, RM10 — £450,000 • 4 bed • 1 bath • 1217 ft²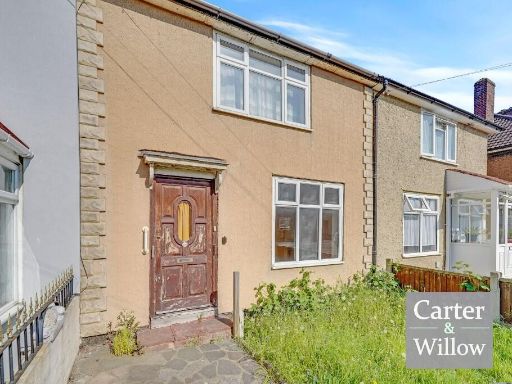 3 bedroom terraced house for sale in Rogers Road, Dagenham, RM10 — £365,000 • 3 bed • 1 bath • 730 ft²
3 bedroom terraced house for sale in Rogers Road, Dagenham, RM10 — £365,000 • 3 bed • 1 bath • 730 ft²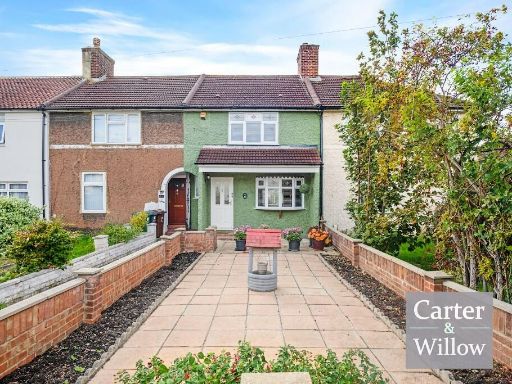 2 bedroom terraced house for sale in Cherry Gardens, Dagenham, RM9 — £375,000 • 2 bed • 1 bath • 902 ft²
2 bedroom terraced house for sale in Cherry Gardens, Dagenham, RM9 — £375,000 • 2 bed • 1 bath • 902 ft²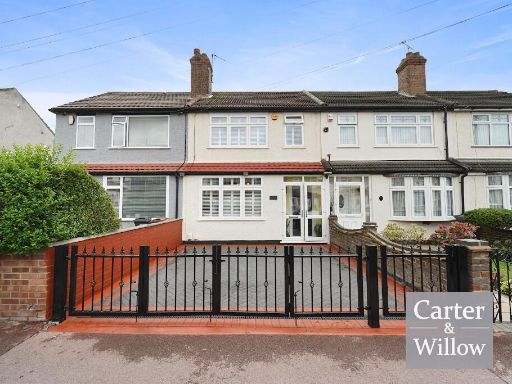 2 bedroom terraced house for sale in Western Avenue, Dagenham RM10 — £400,000 • 2 bed • 1 bath • 739 ft²
2 bedroom terraced house for sale in Western Avenue, Dagenham RM10 — £400,000 • 2 bed • 1 bath • 739 ft²