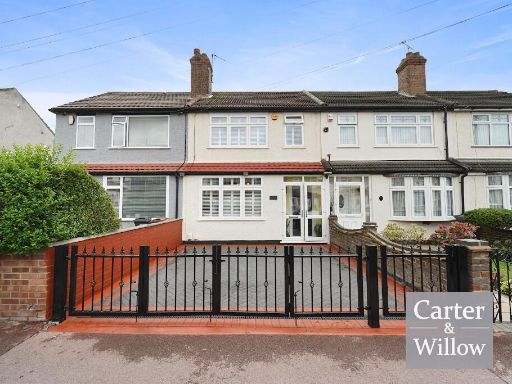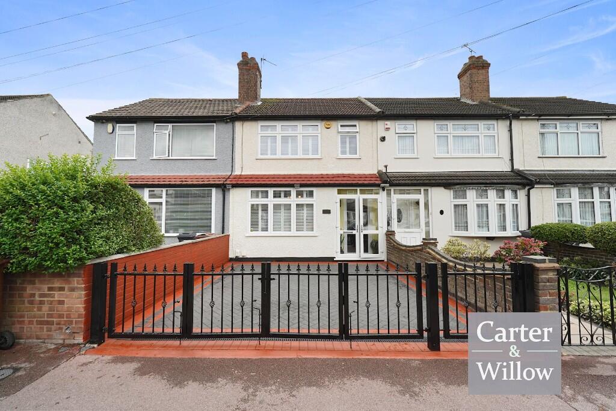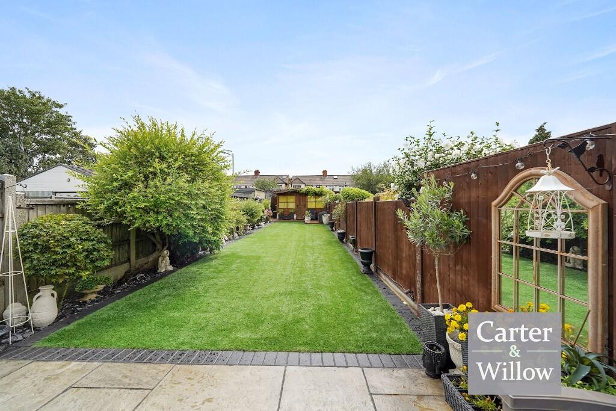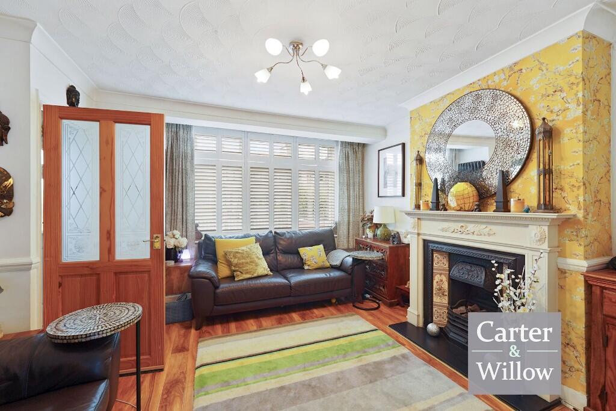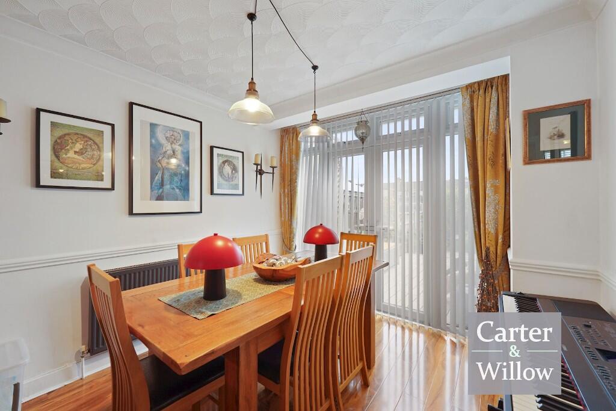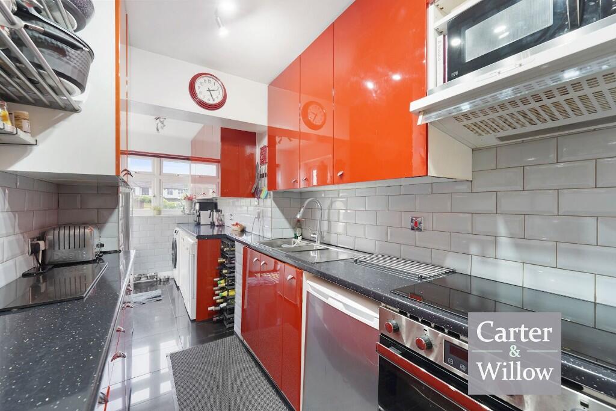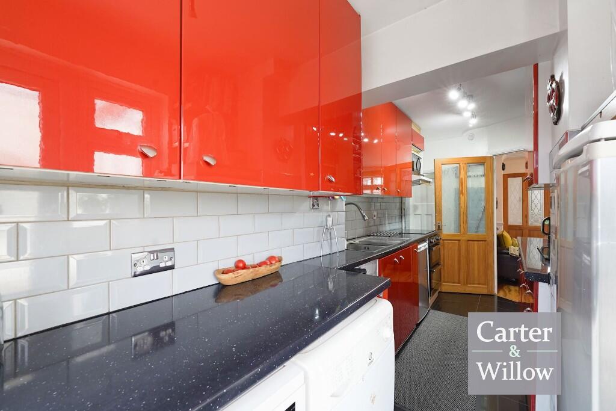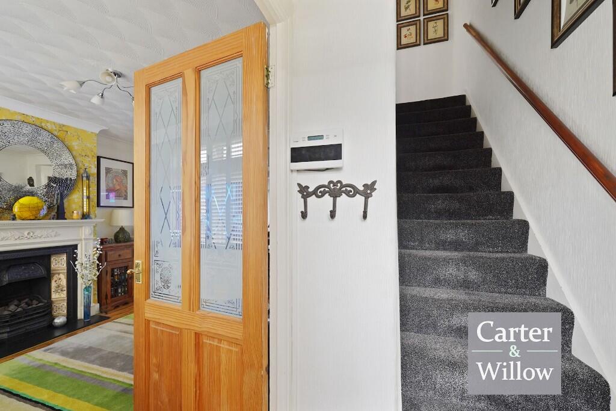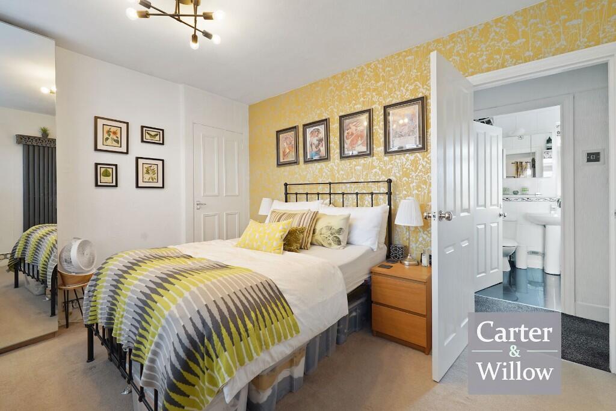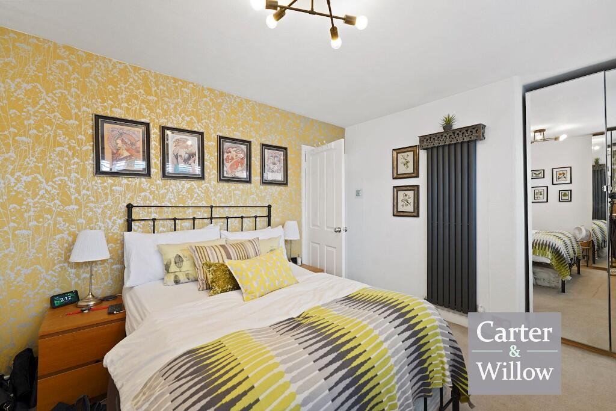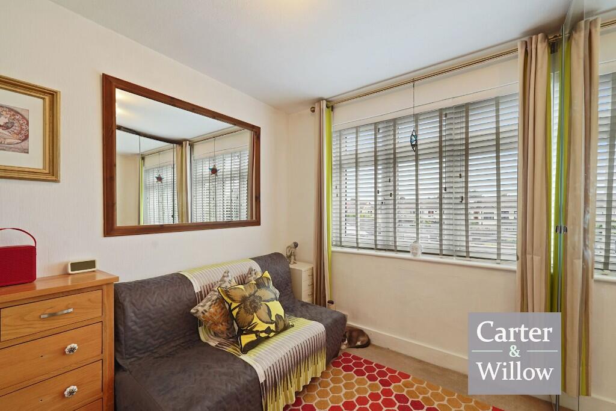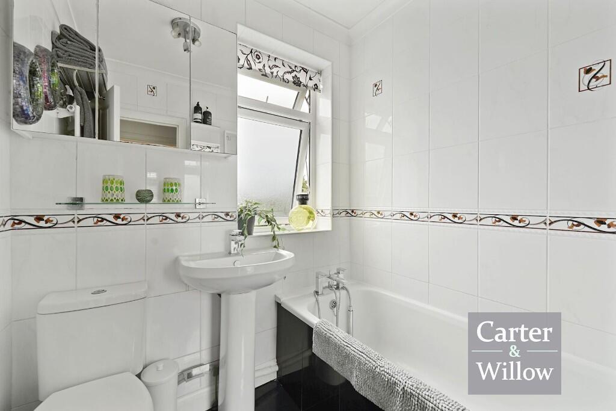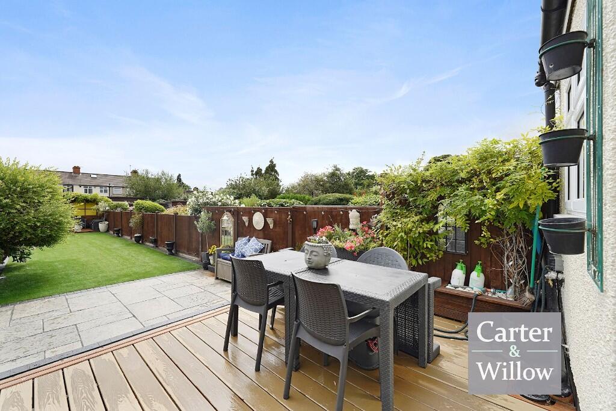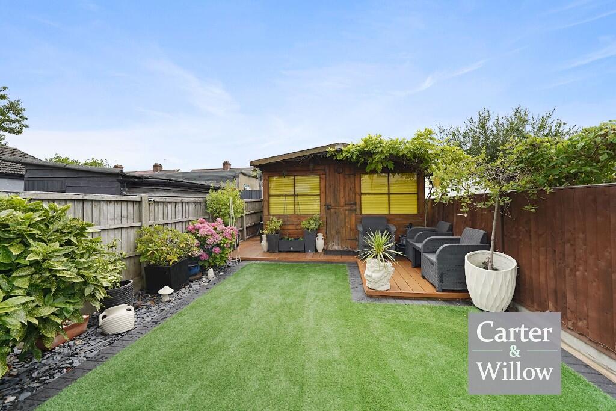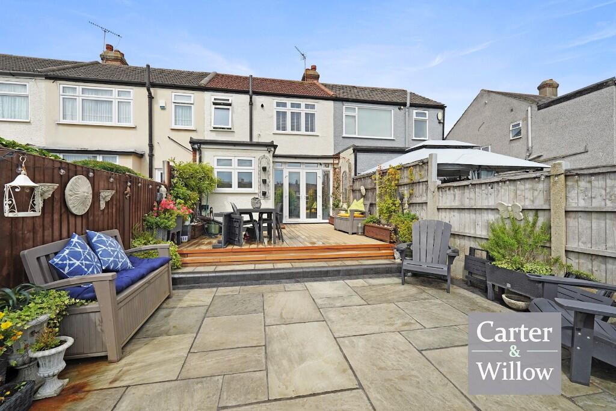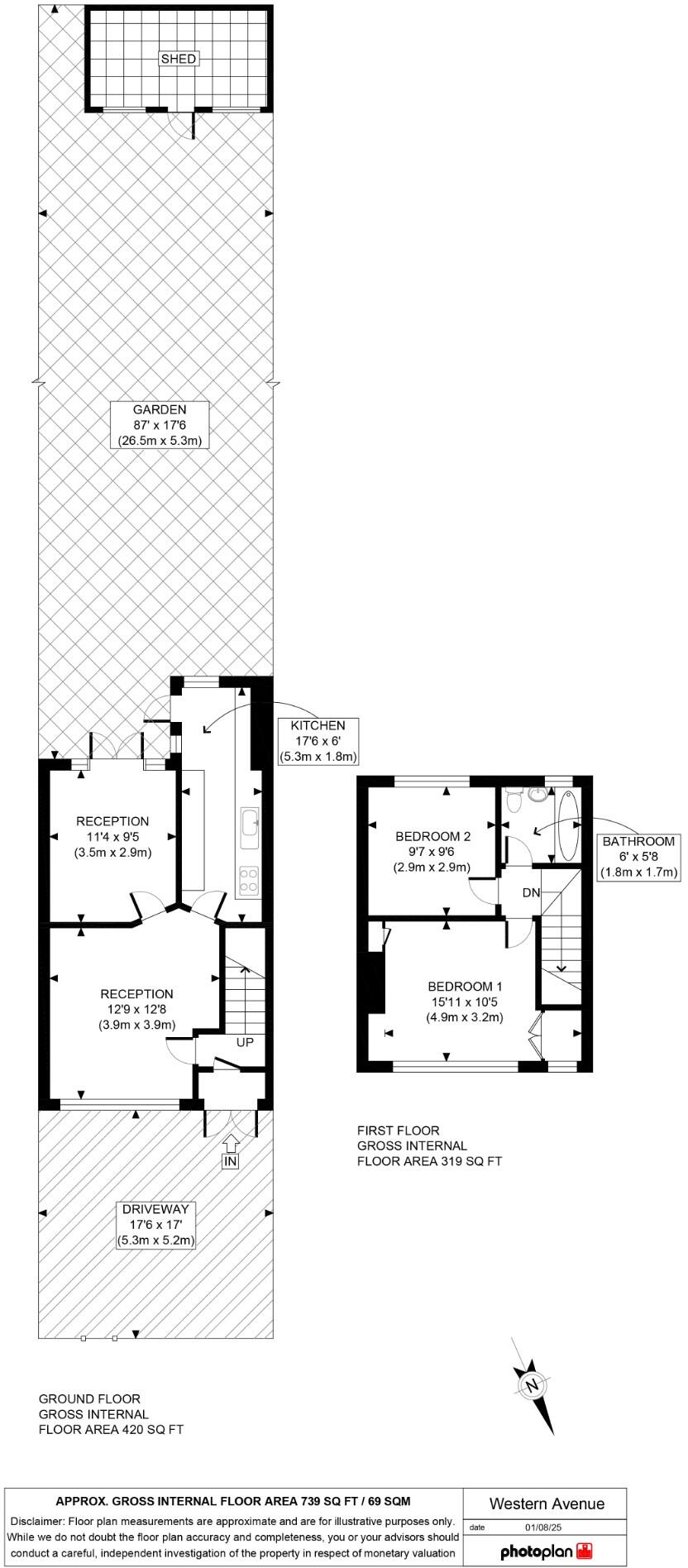- Large private rear garden approx 87' x 17'6"
- Off-street driveway for multiple vehicles
- Two reception rooms plus separate fitted kitchen
- Potential to extend subject to planning permission
- Solid brick walls; no confirmed insulation (likely upgrade needed)
- EPC rating D — energy improvements recommended
- Single first-floor bathroom; compact 739 sqft living space
- Area shows above-average crime and local deprivation indicators
A practical two-bedroom end-terrace in Dagenham, well placed for District line commuters and local schools. The house offers generous outdoor space — a deep private rear garden (approx 87' x 17'6") and an off-street driveway — making it appealing to young families who need outdoor space and parking.
Internally there are two reception rooms, a separate fitted kitchen and a first-floor bathroom. The layout and plot give scope to extend (subject to planning permission), so there's clear potential to add value for buyers willing to invest. Chain free and freehold, the property is ready for a straightforward purchase.
Buyers should note the home dates from the 1930–1949 era with solid brick walls and no confirmed cavity insulation; the EPC is D. Upgrades to insulation, heating efficiency and general refurbishment would improve comfort and running costs. The area has above-average crime rates and local deprivation indicators, which may concern some buyers despite excellent mobile and fast broadband connectivity.
Overall this is a compact, well-located house offering garden, parking and extension potential — a practical choice for first-time buyers or young families prepared to carry out improvement work to enhance long-term value.




























