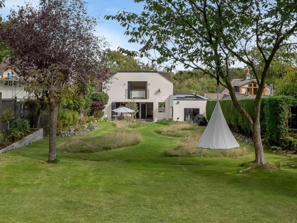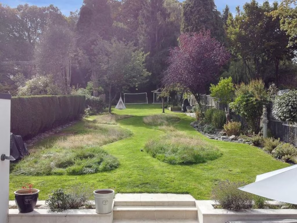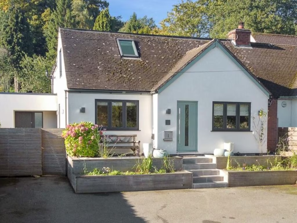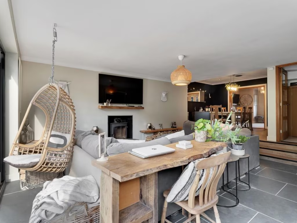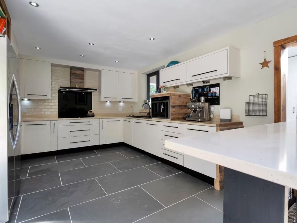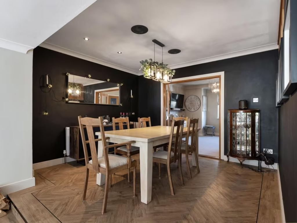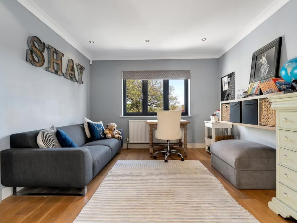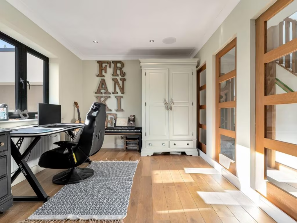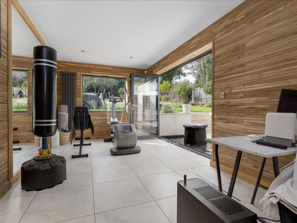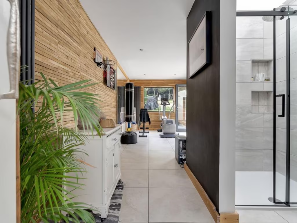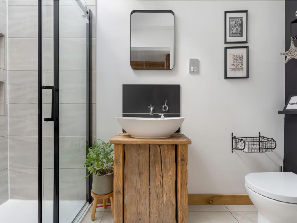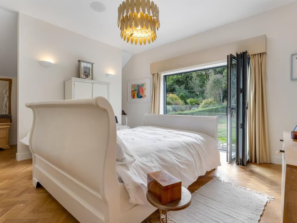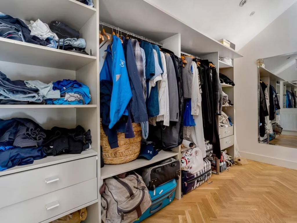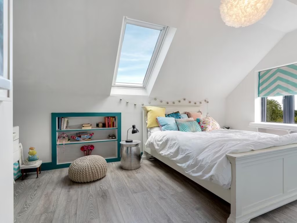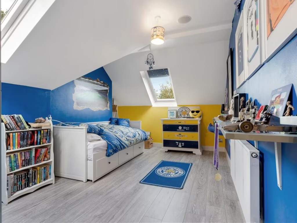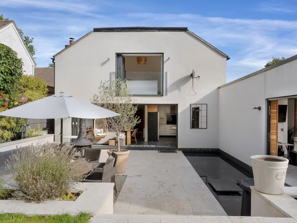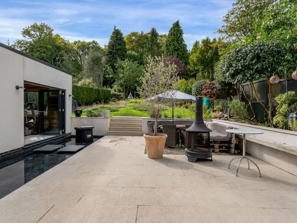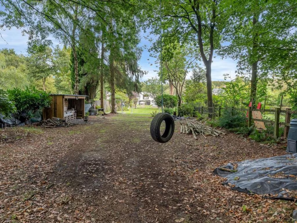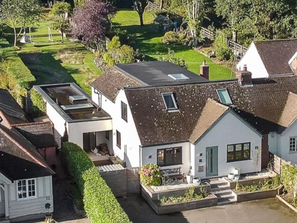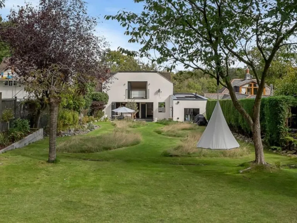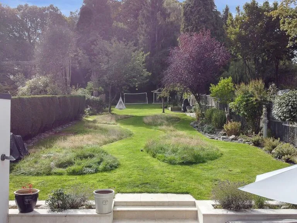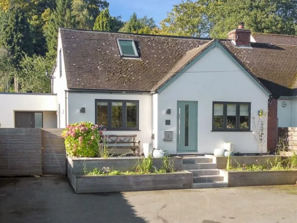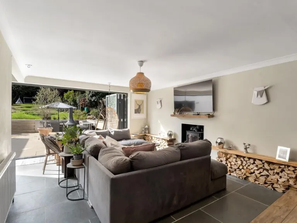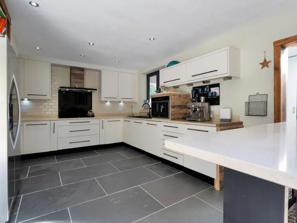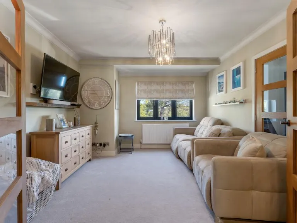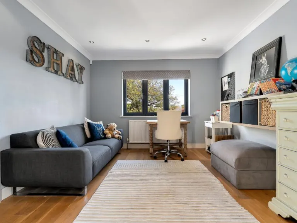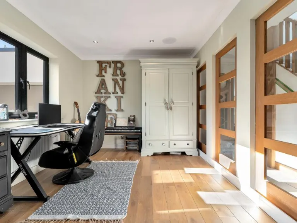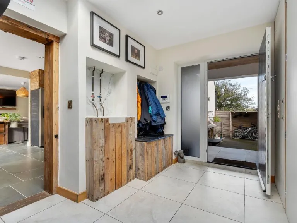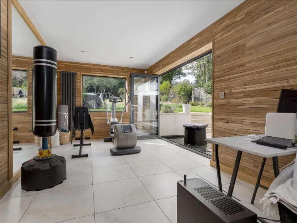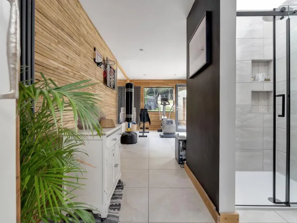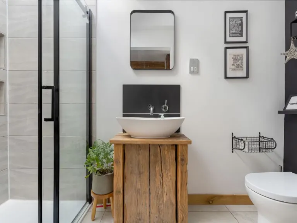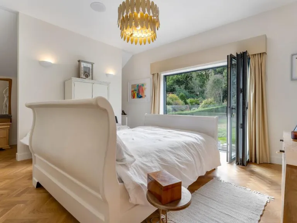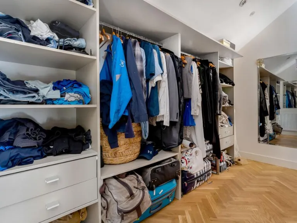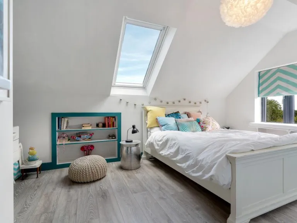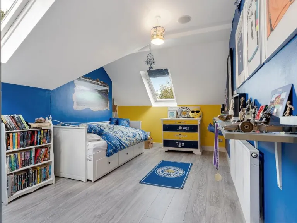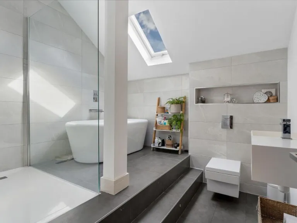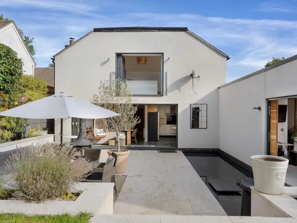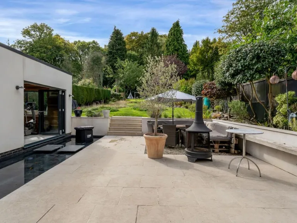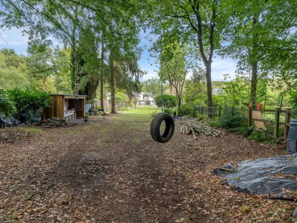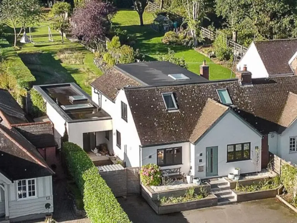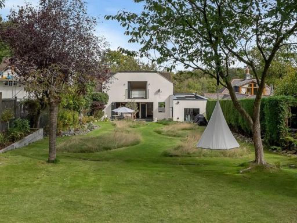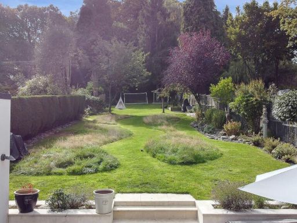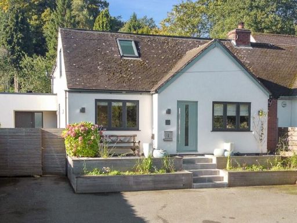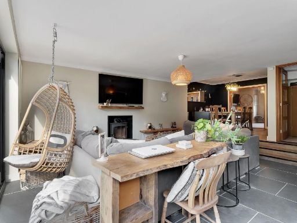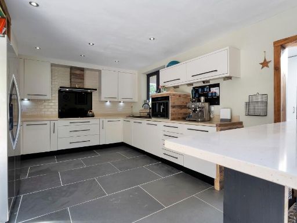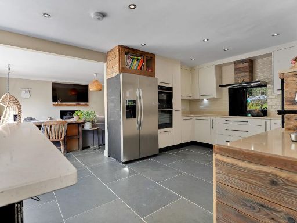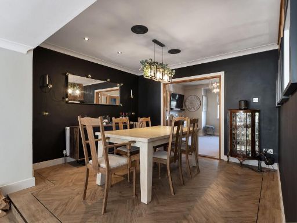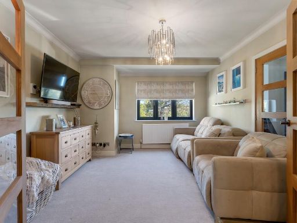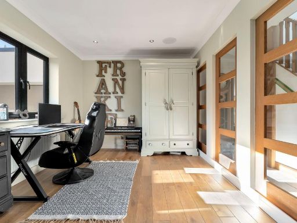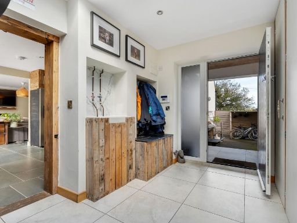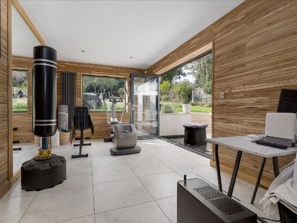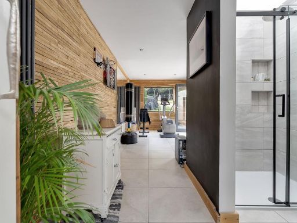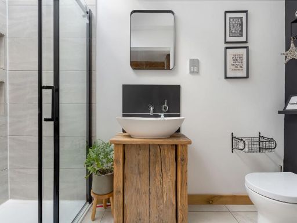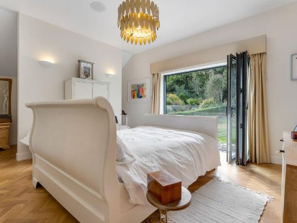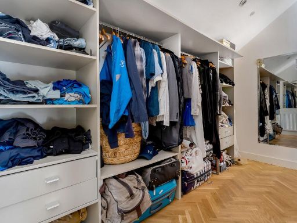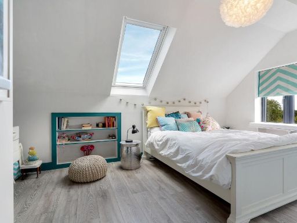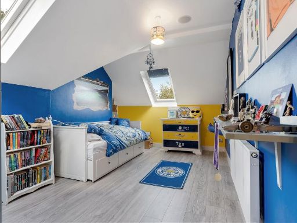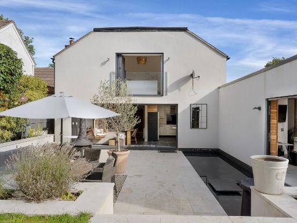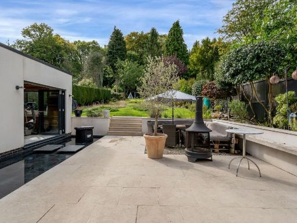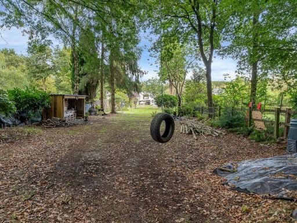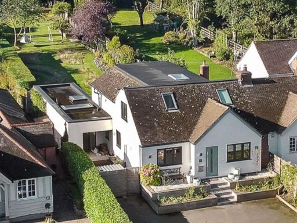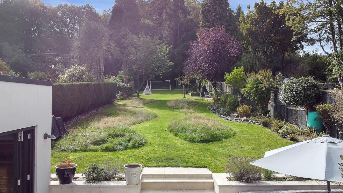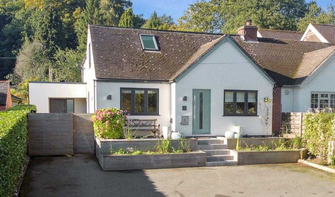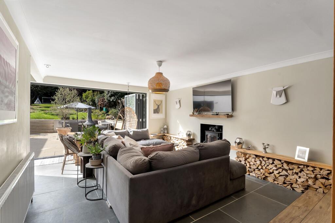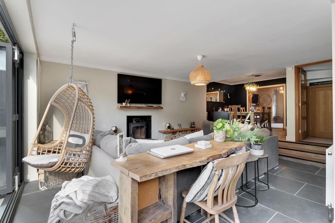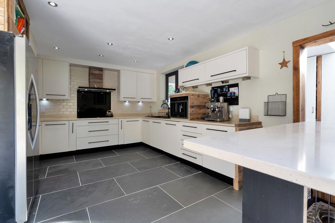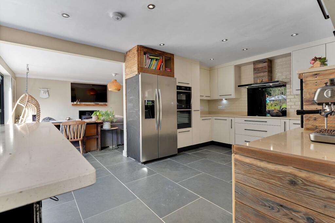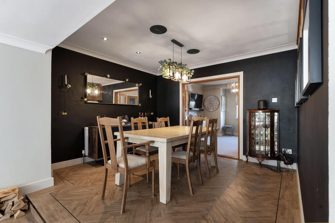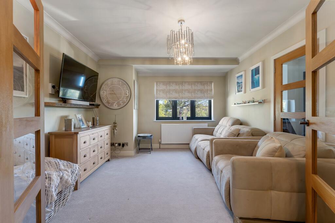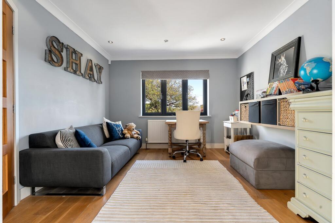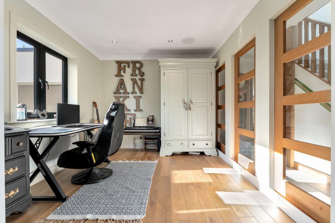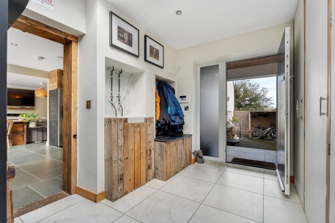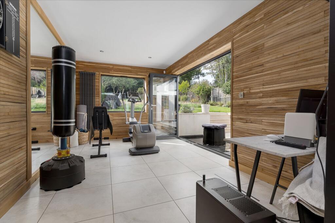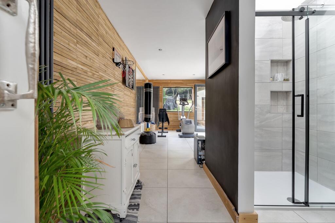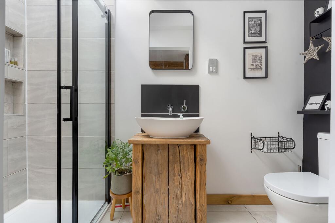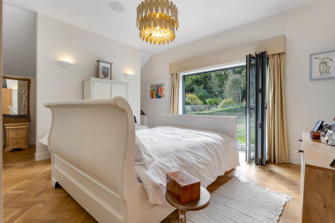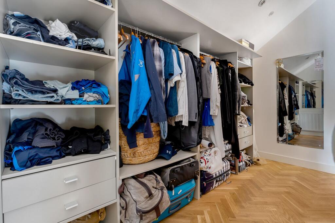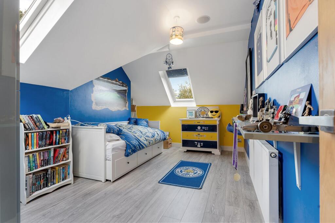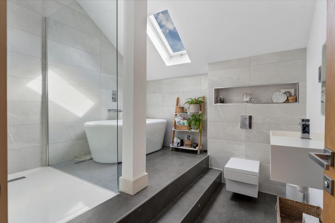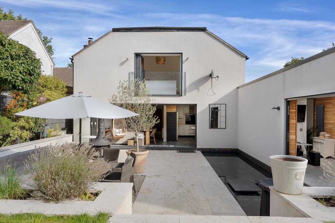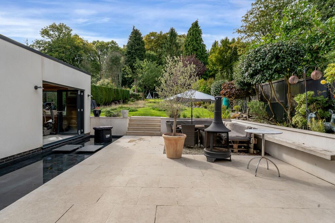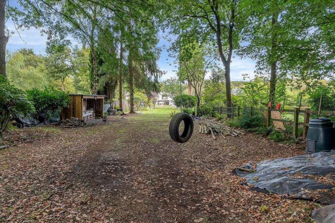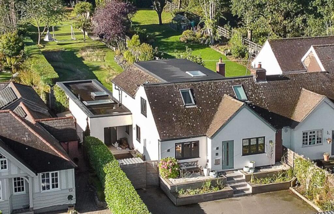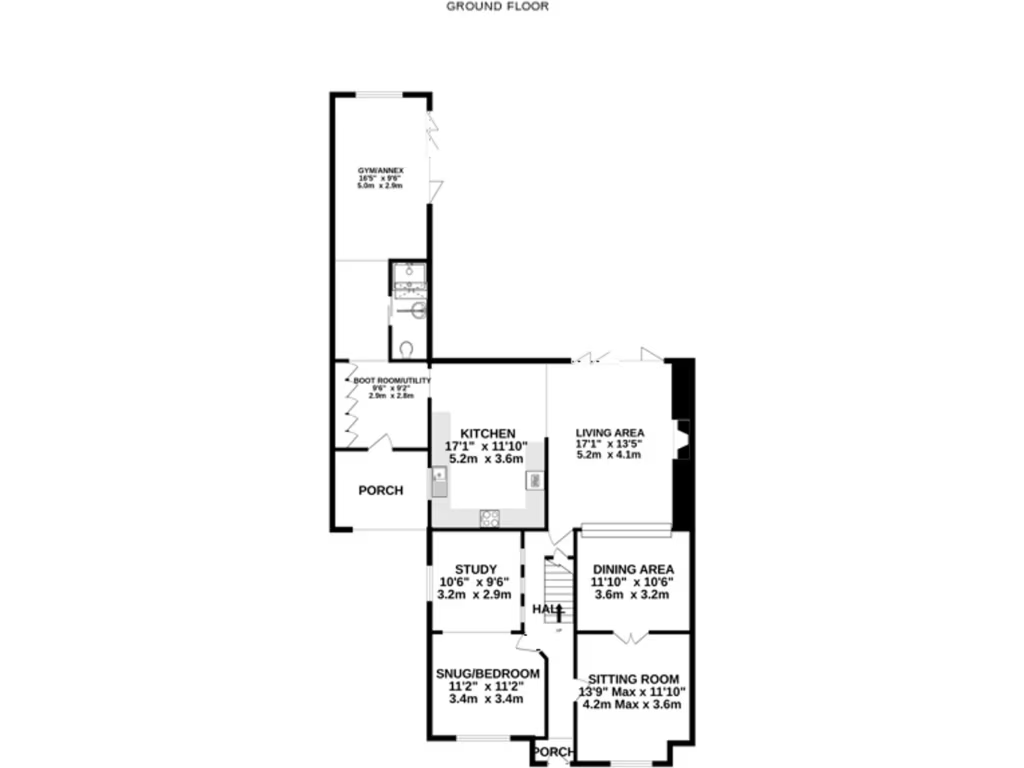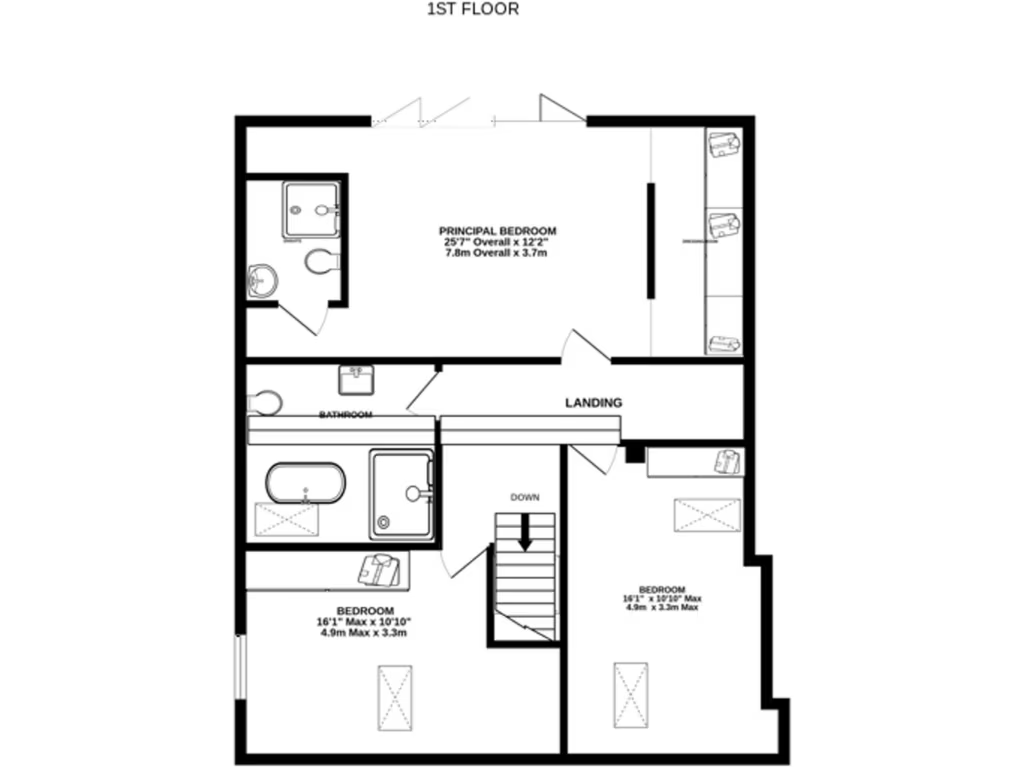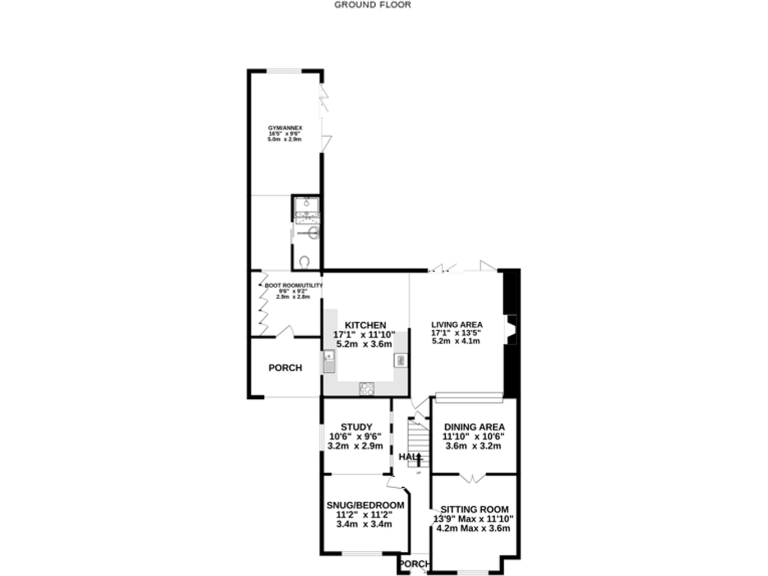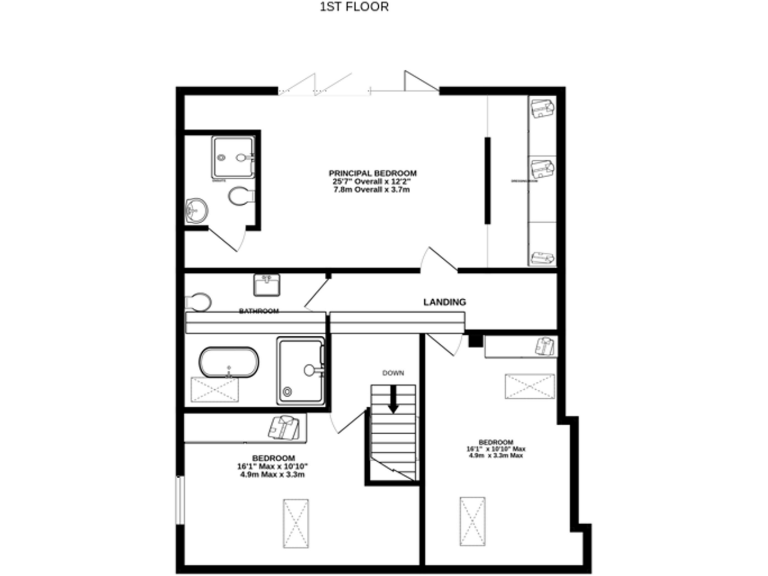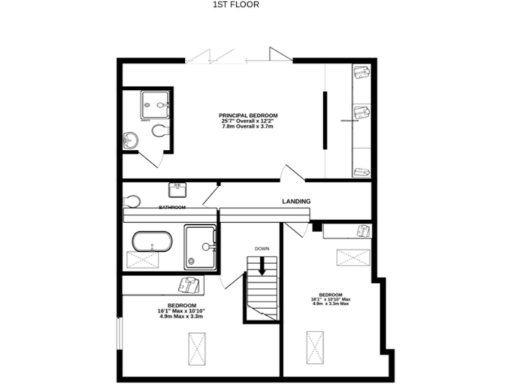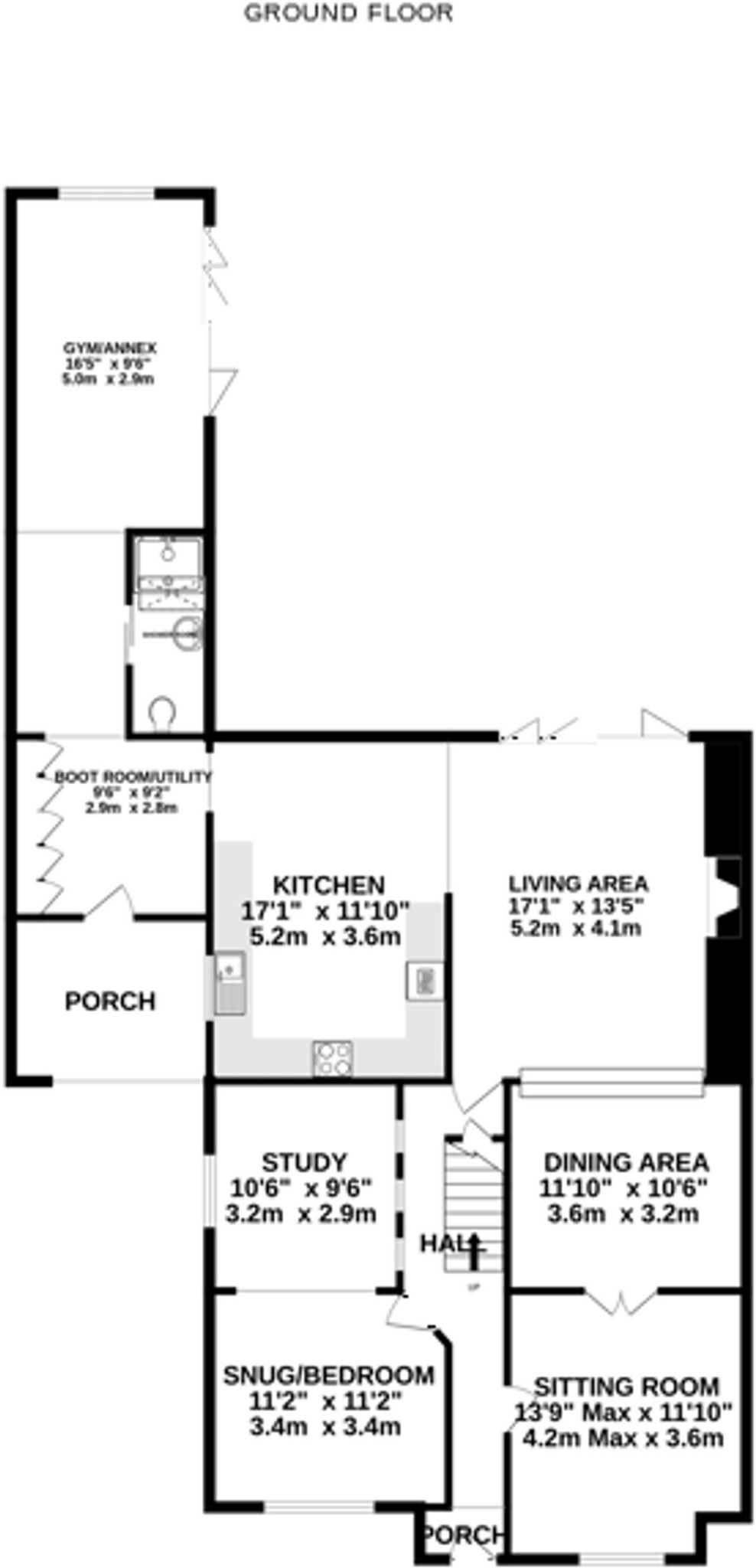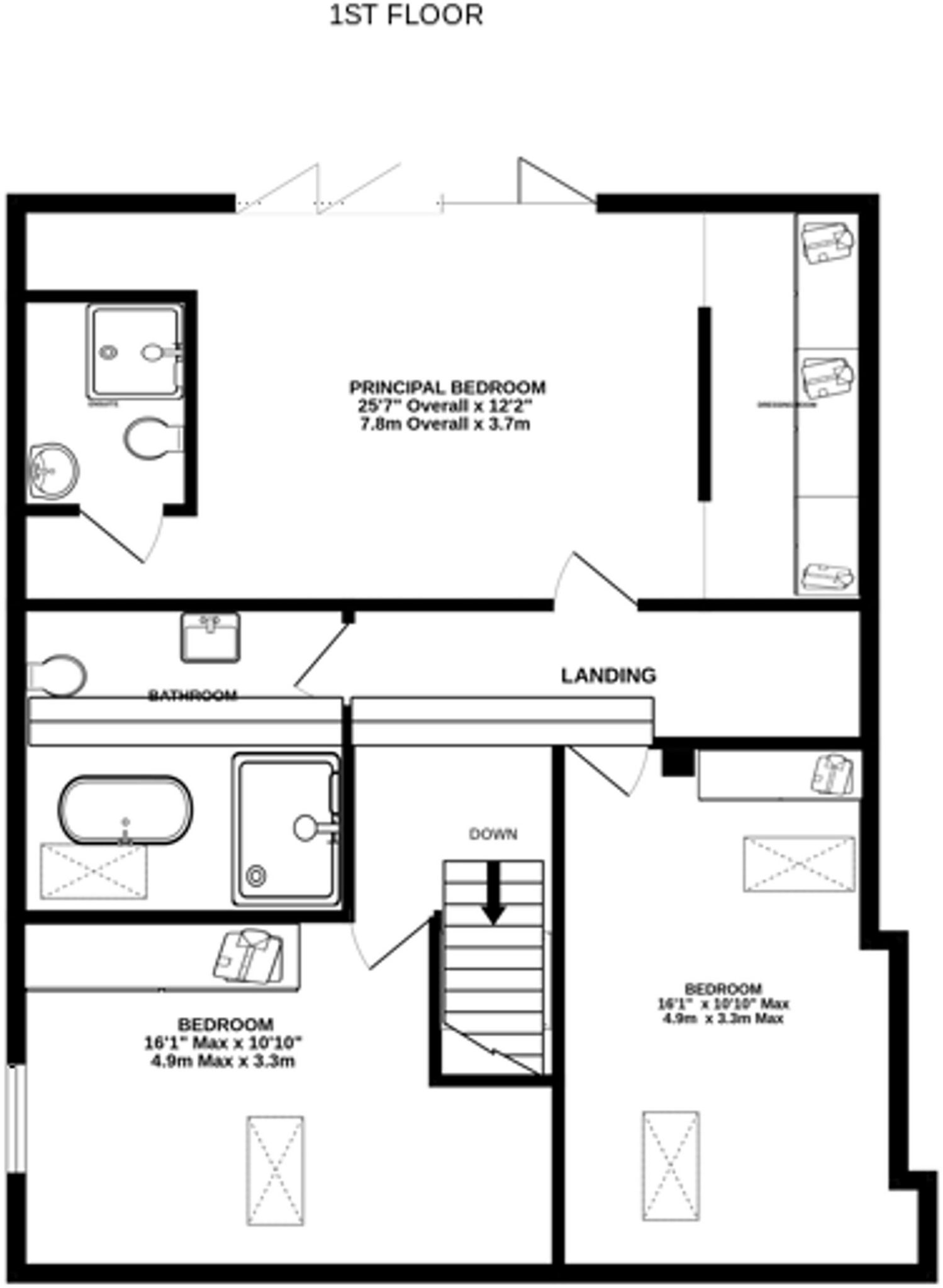Summary - Roecliffe Road, Woodhouse Eaves, LE12 LE12 8TN
4 bed 3 bath Semi-Detached
Flexible four-bedroom family home with terrace, annex scope and large garden.
Architect-designed split-level kitchen, living and dining with bi-fold doors
Principal suite with Juliet balcony, walk-in dressing and en-suite
Flexible ground-floor room with garden bi-folds — annex potential
Large landscaped garden backing onto private mature woodland
Wide driveway with EV charger and ample off-street parking
Private Klargester septic tank (serviced annually) — not mains drainage
Fast broadband and Ethernet to main living areas; mobile coverage variable
EPC C; Council Tax band D, built c.1950–66 with filled cavity walls
Set on the edge of Charnwood Forest, this four-bedroom semi-detached home offers contemporary living across a generous plot. An architect-designed extension created a striking split-level kitchen, living and dining area with Schüco bi-fold doors that open to a Mediterranean terrace and water feature — ideal for family entertaining and indoor‑outdoor life. High-spec touches include integrated speakers, Neff appliances and a log burner in the living area.
Flexible ground-floor accommodation and garden bi-folds to a multi-purpose room provide clear annex or guest-suite potential, useful for extended family or home-working. The principal suite features a Juliet balcony, walk-in dressing area and an en-suite shower room. Built-in Ethernet and fast broadband reach the main living spaces, supporting remote working and streaming.
Practical details are straightforward: a wide driveway with an EV charging point, mains gas heating with boiler and radiators, double glazing installed after 2002 and a private Klargester septic tank serviced annually. The rear garden is landscaped into distinct zones and backs directly onto mature woodland owned by Bradgate Park, offering privacy and wildlife interest.
Notable constraints are factual: the property sits in a quiet hamlet-like setting with limited local amenities nearby and mixed mobile reception (some providers poor). Council Tax band D applies. Purchasers should note the property is freehold and that measurements are approximate — buyers should verify specifics with their solicitor.
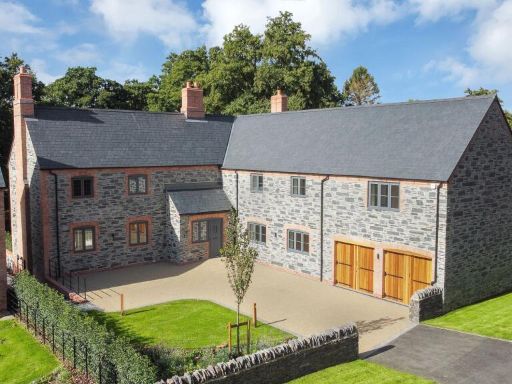 5 bedroom detached house for sale in Main Street, Swithland, LE12 — £1,900,000 • 5 bed • 5 bath • 3581 ft²
5 bedroom detached house for sale in Main Street, Swithland, LE12 — £1,900,000 • 5 bed • 5 bath • 3581 ft²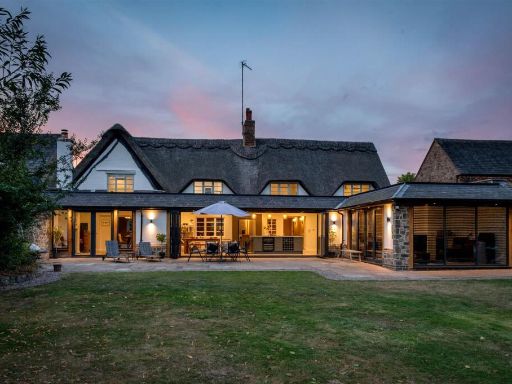 5 bedroom detached house for sale in Linford Farm, Newtown Linford,, LE6 — £1,295,000 • 5 bed • 3 bath • 2908 ft²
5 bedroom detached house for sale in Linford Farm, Newtown Linford,, LE6 — £1,295,000 • 5 bed • 3 bath • 2908 ft²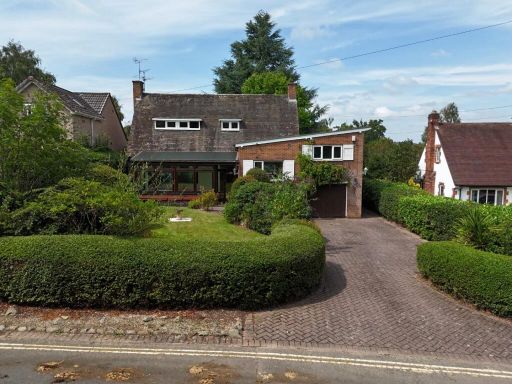 3 bedroom detached house for sale in Groby Lane, Newtown Linford, Leicestershire, LE6 — £795,000 • 3 bed • 2 bath • 1749 ft²
3 bedroom detached house for sale in Groby Lane, Newtown Linford, Leicestershire, LE6 — £795,000 • 3 bed • 2 bath • 1749 ft²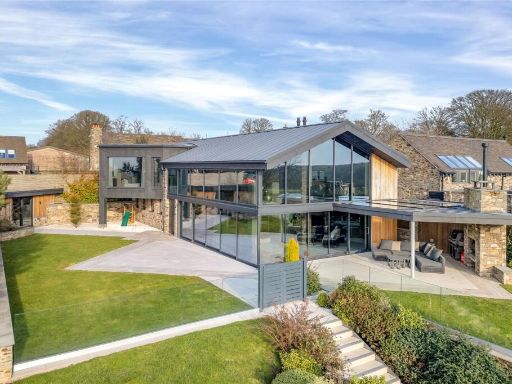 4 bedroom detached house for sale in Warren Hills Road, Abbots Oak, Leicestershire, LE67 — £1,595,000 • 4 bed • 5 bath • 3450 ft²
4 bedroom detached house for sale in Warren Hills Road, Abbots Oak, Leicestershire, LE67 — £1,595,000 • 4 bed • 5 bath • 3450 ft²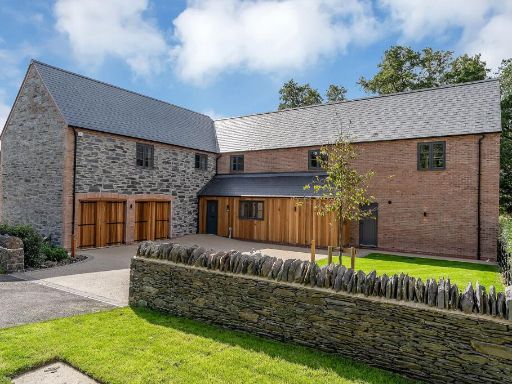 5 bedroom detached house for sale in Main Street, Swithland, LE12 — £1,900,000 • 5 bed • 5 bath • 3342 ft²
5 bedroom detached house for sale in Main Street, Swithland, LE12 — £1,900,000 • 5 bed • 5 bath • 3342 ft²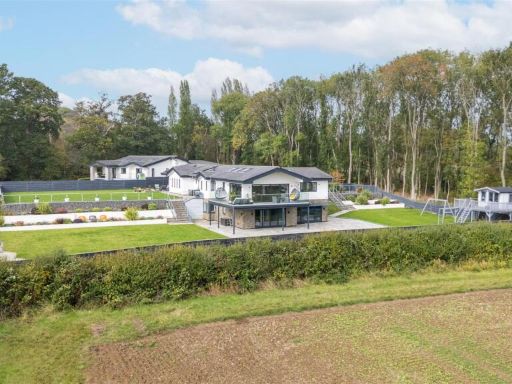 6 bedroom detached house for sale in Chestnut House, Stretton Hall, LE2 — £2,300,000 • 6 bed • 6 bath • 5867 ft²
6 bedroom detached house for sale in Chestnut House, Stretton Hall, LE2 — £2,300,000 • 6 bed • 6 bath • 5867 ft²