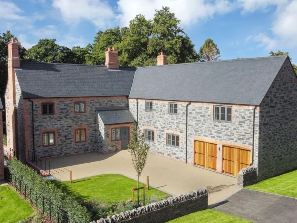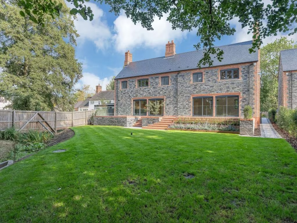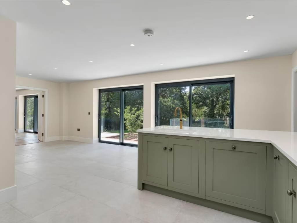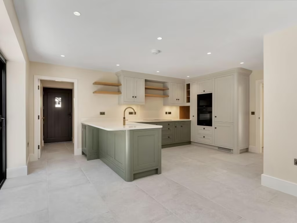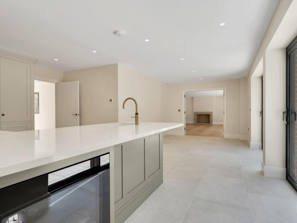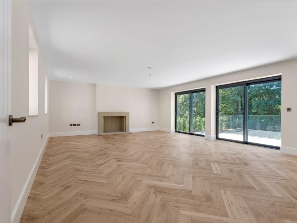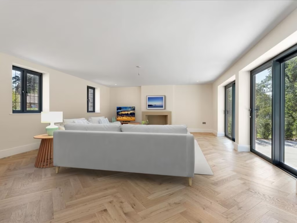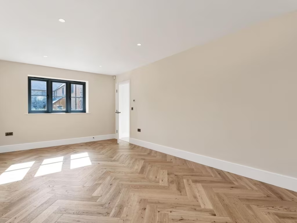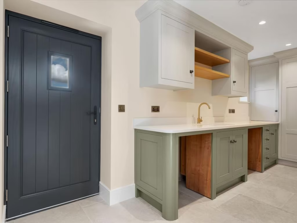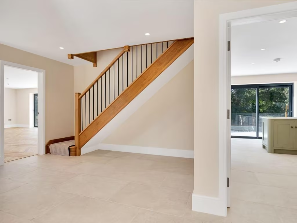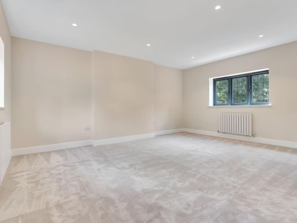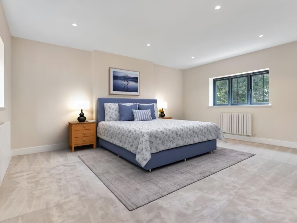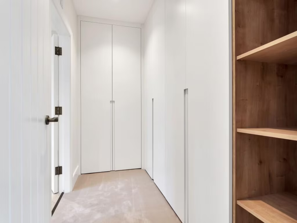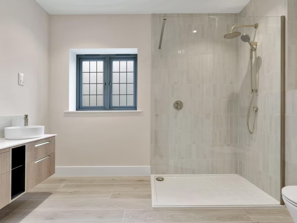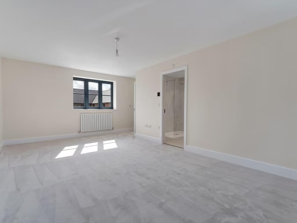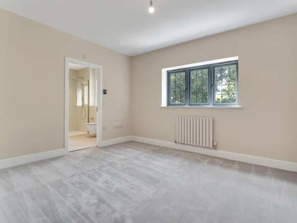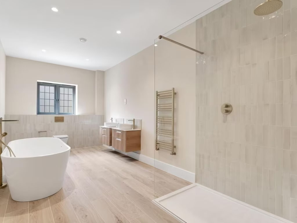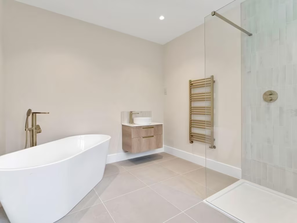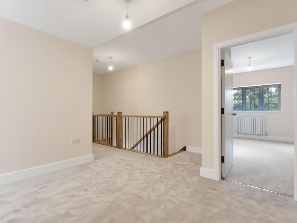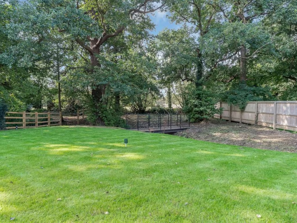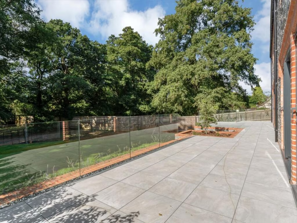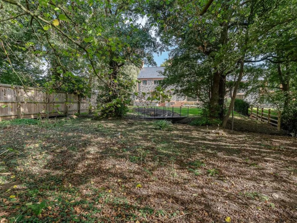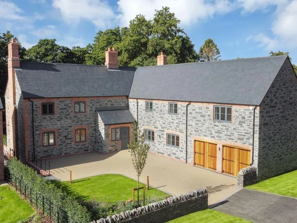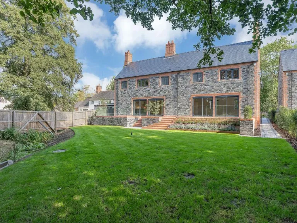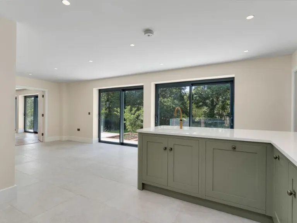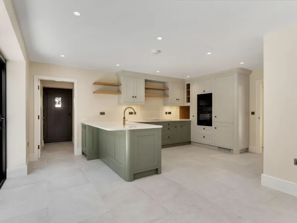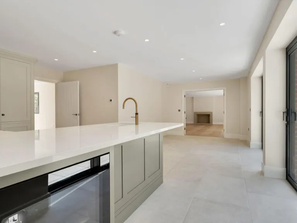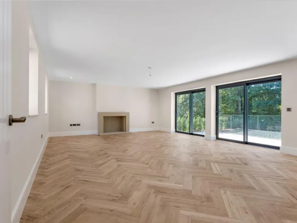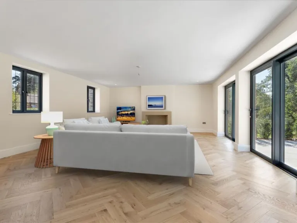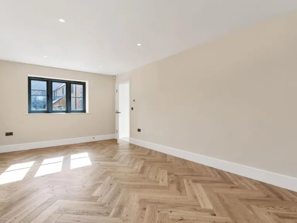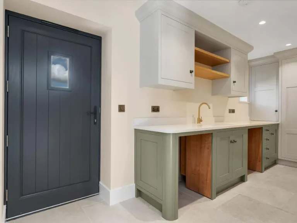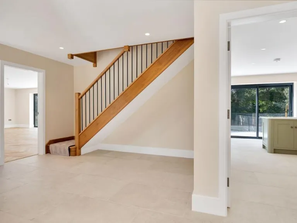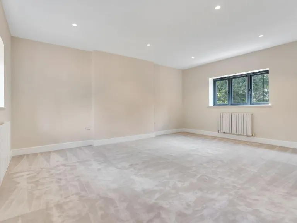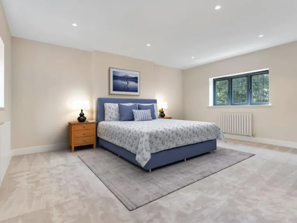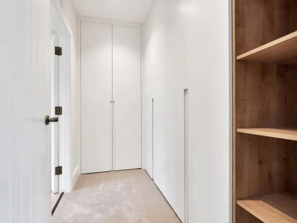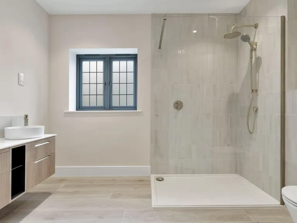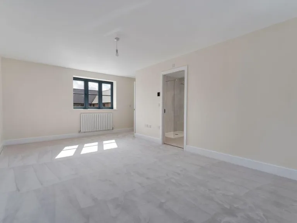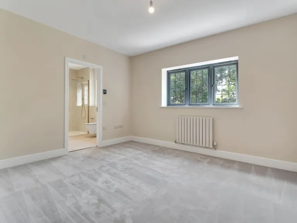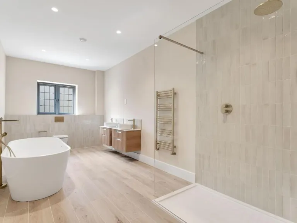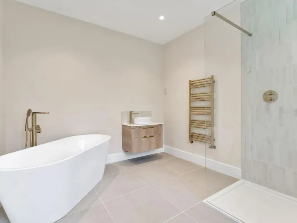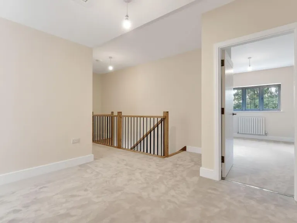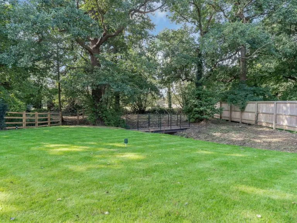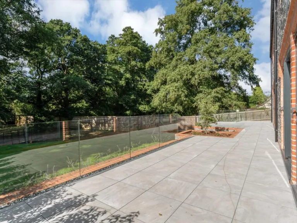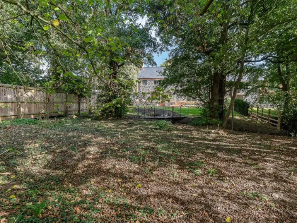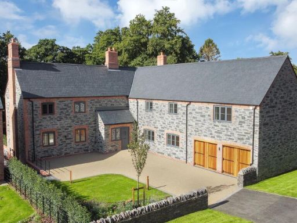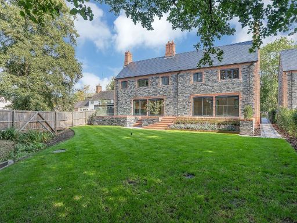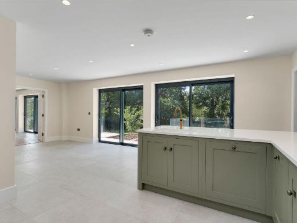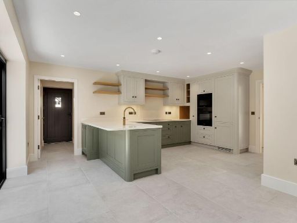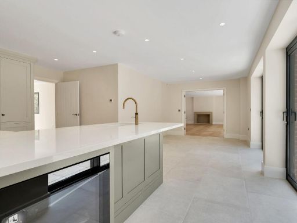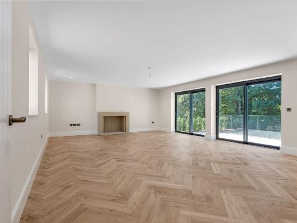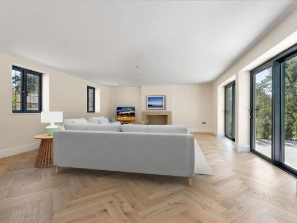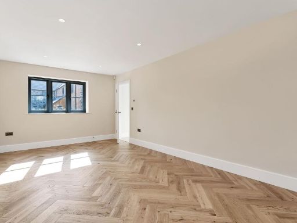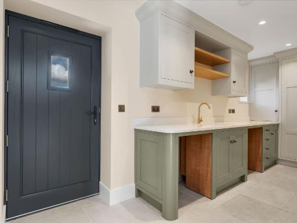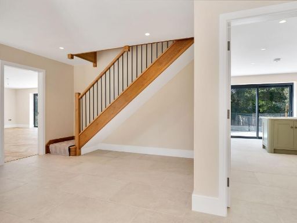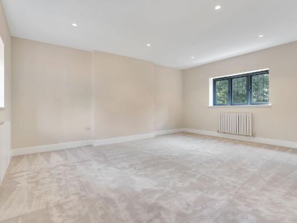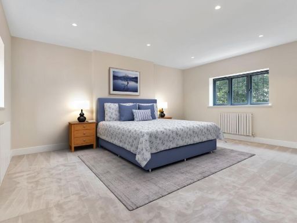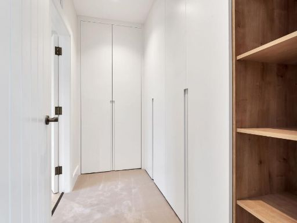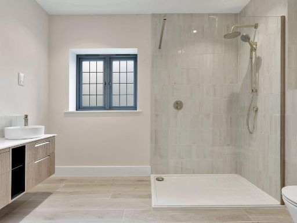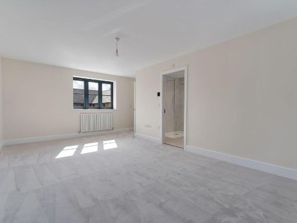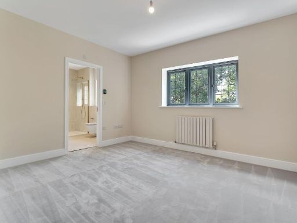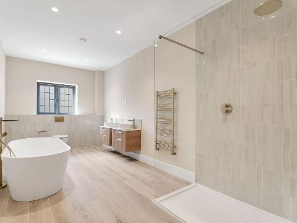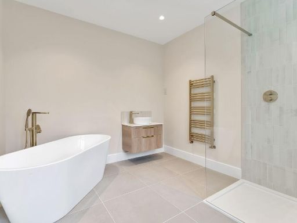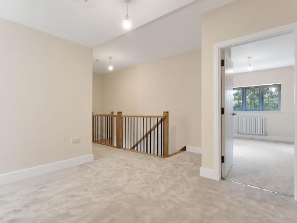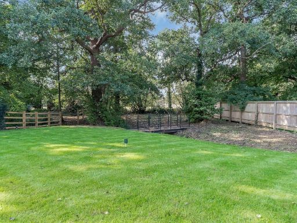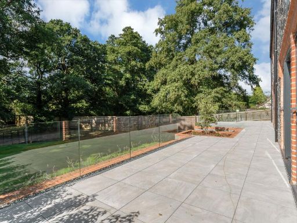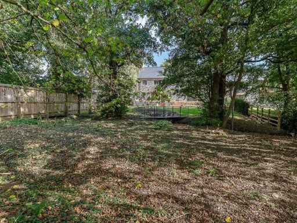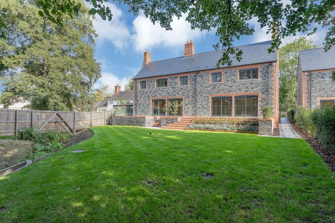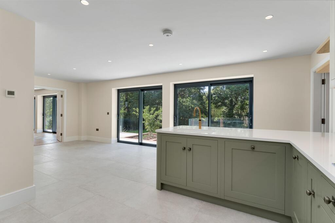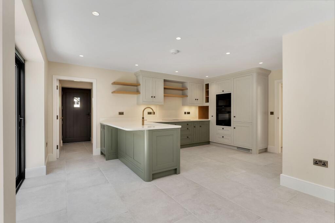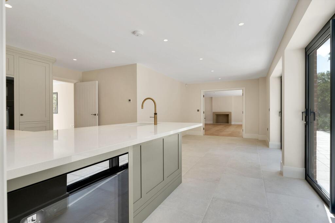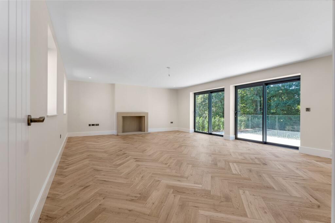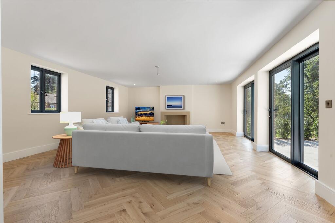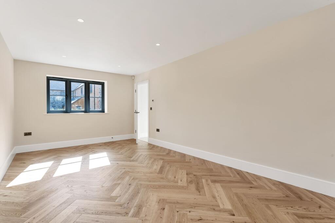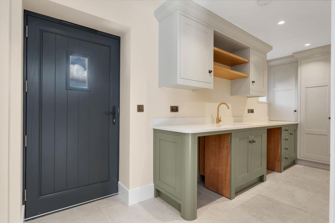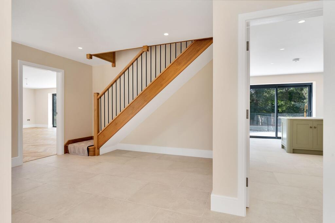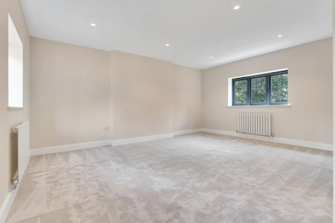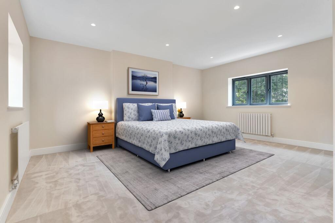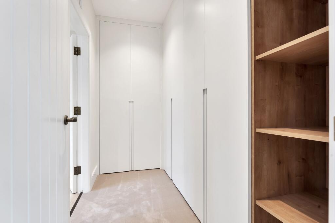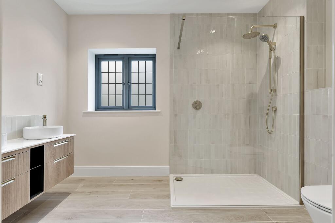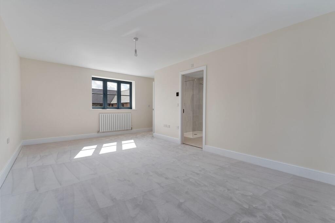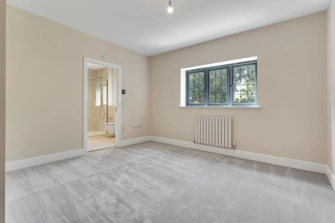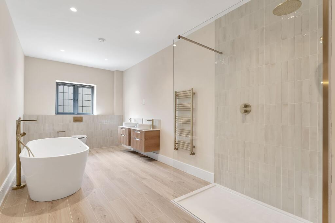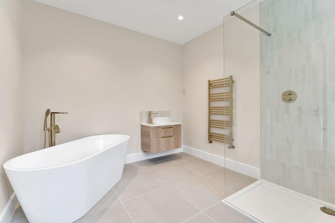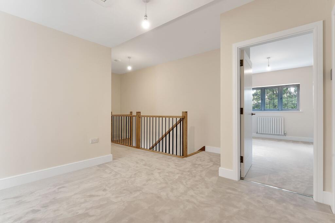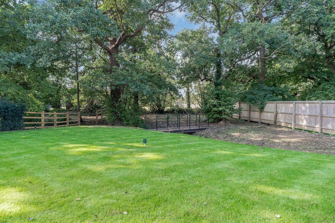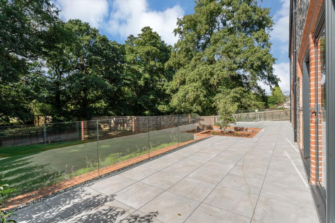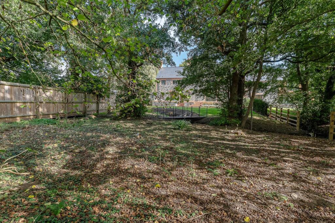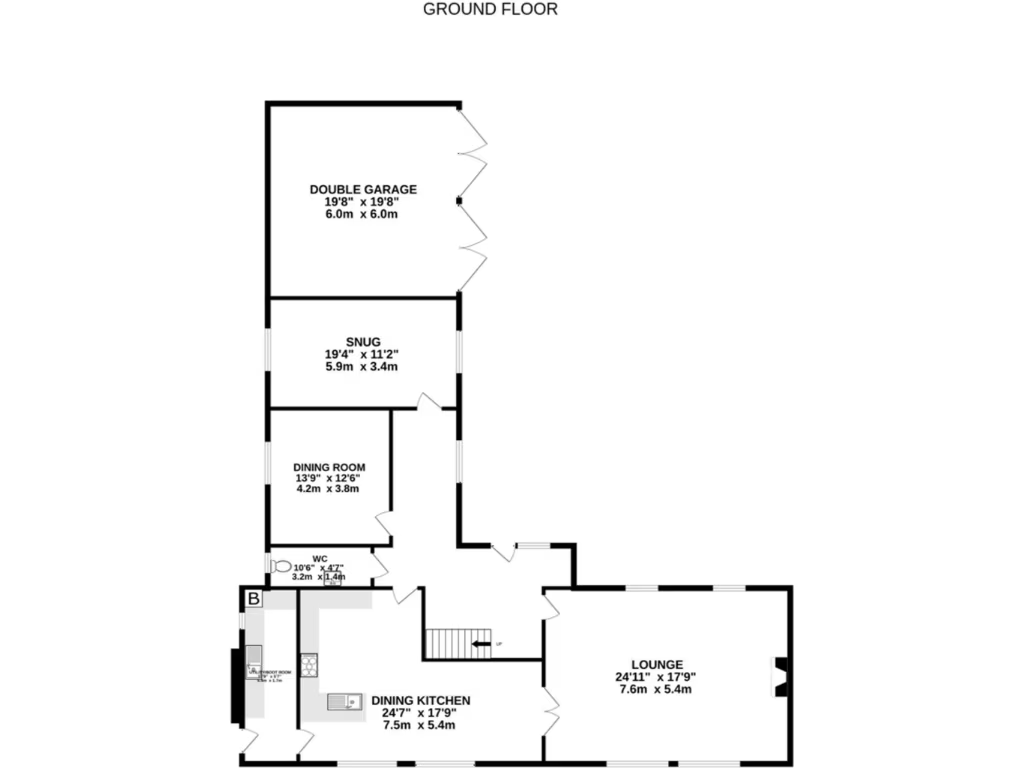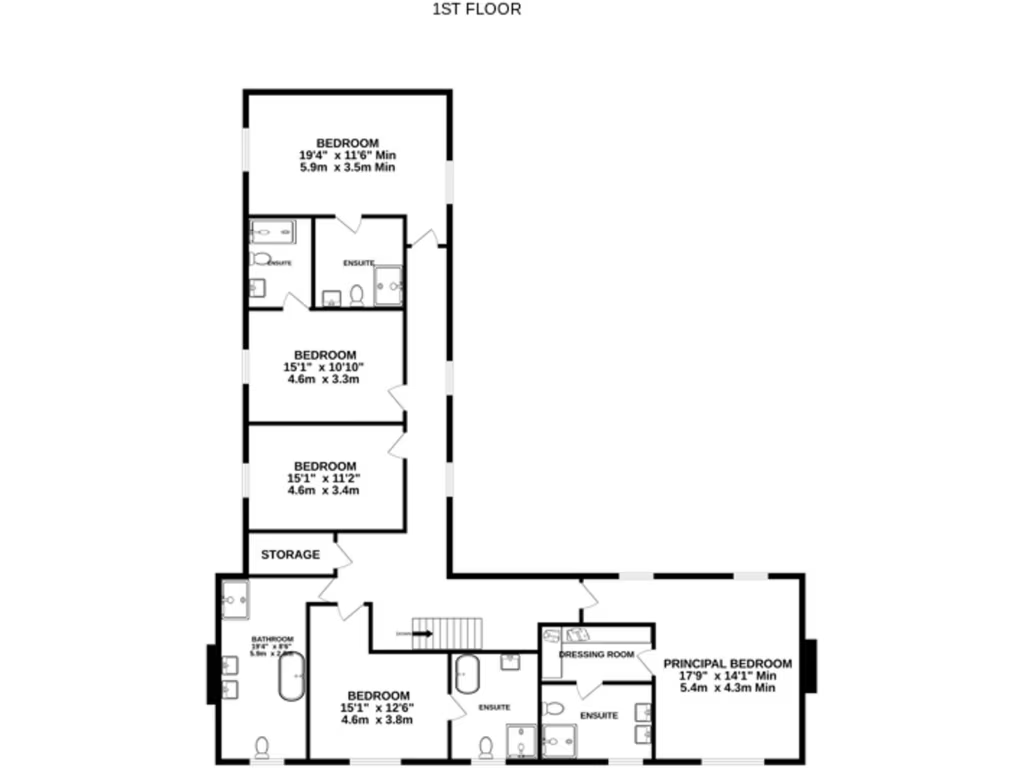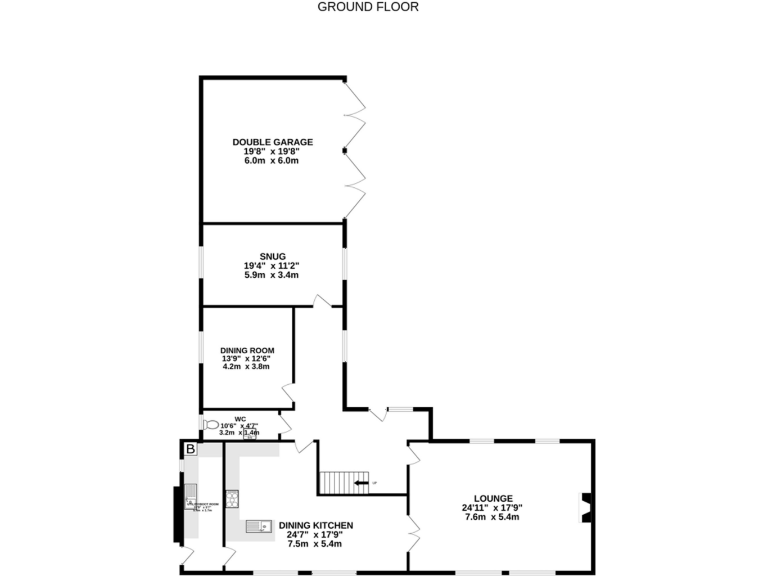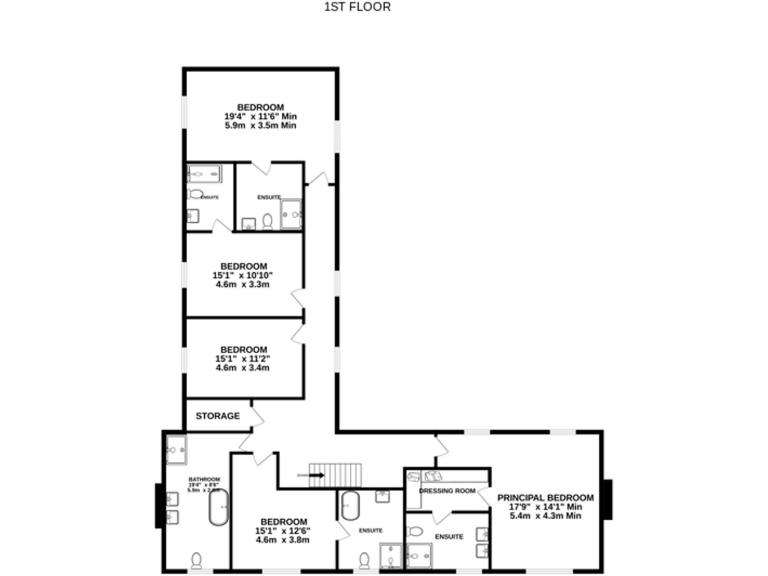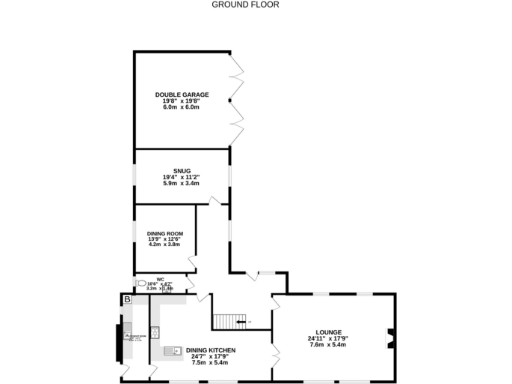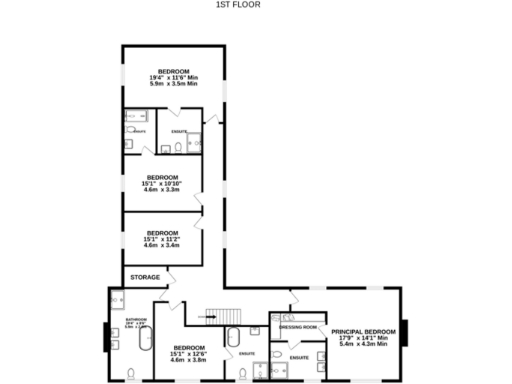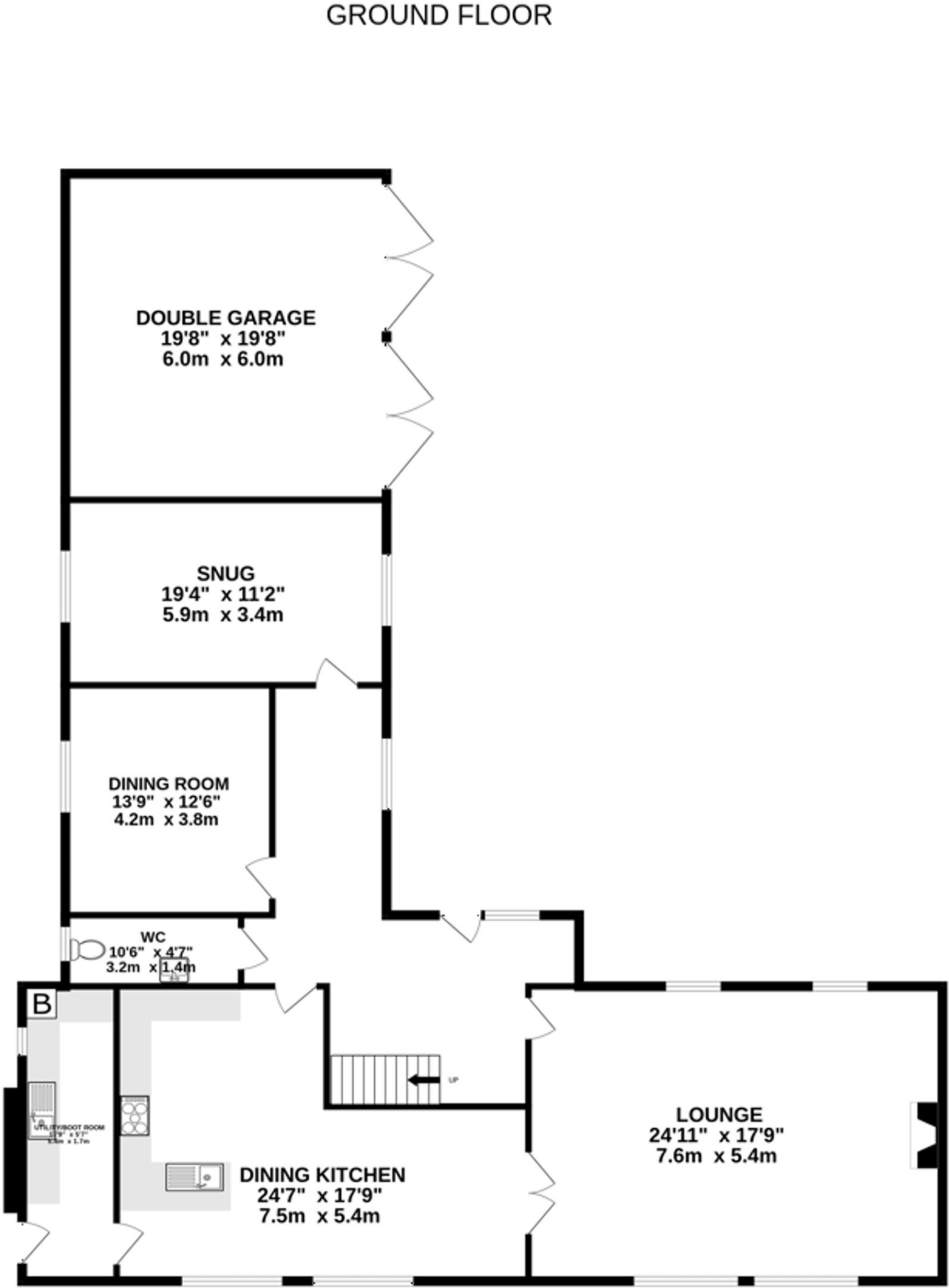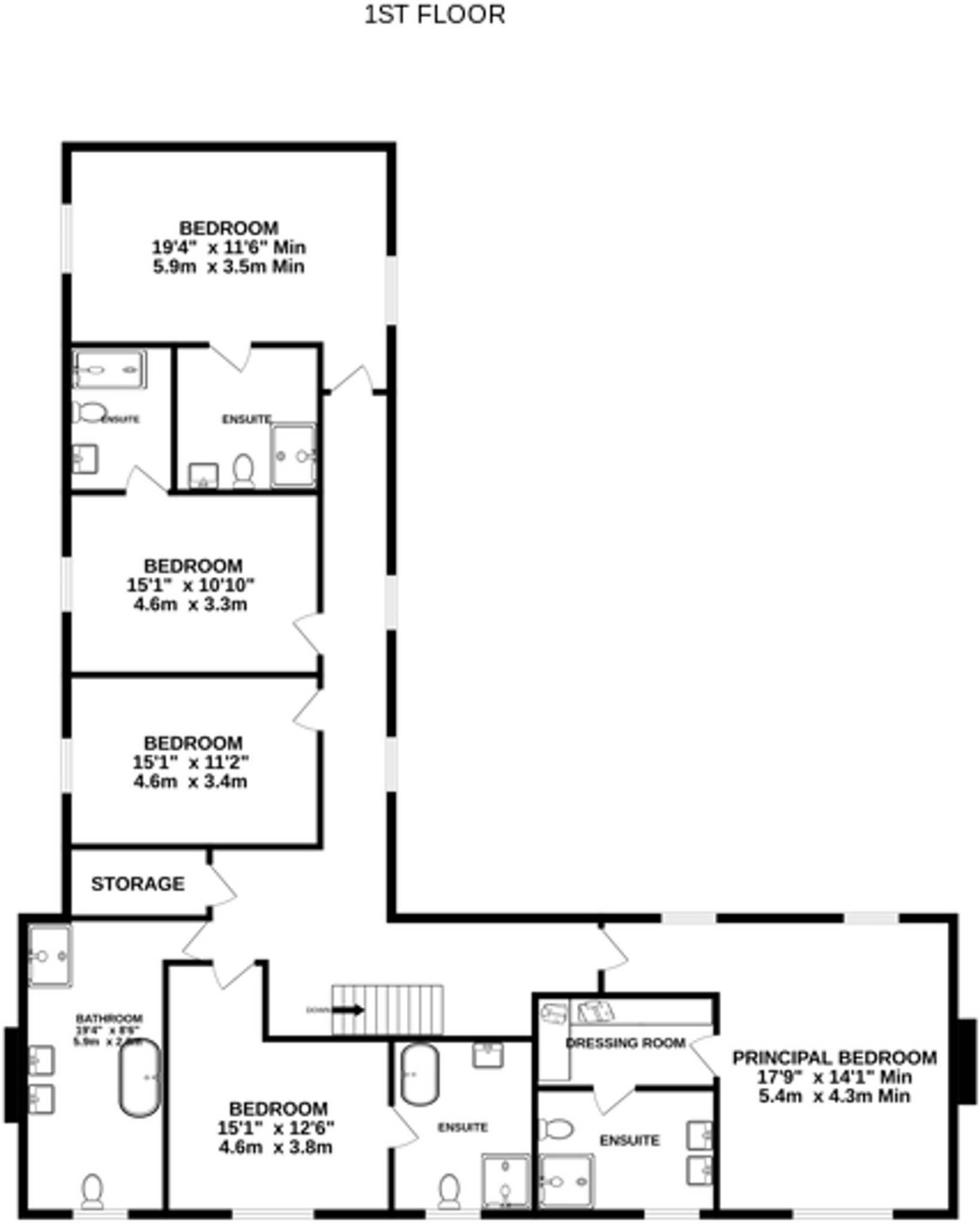Summary - Main Street, Swithland, LE12 LE12 8TJ
5 bed 5 bath Detached
5-bedroom high-spec village house with large garden and double garage, ideal for families..
Handmade RS Interiors kitchen with Miele appliances
Underfloor heating on ground floor, Heatmiser control
Five bedrooms; four en-suite plus principal bathroom
South-facing landscaped garden with stream and woodland backdrop
Double garage and ample driveway parking on large plot
EPC rating B; pre-wired for home entertainment
Very slow broadband and average mobile signal — check suitability
Granite walls assumed no insulation; conservation area restrictions
Set in the heart of Swithland, this substantial five-bedroom detached house combines generous family living with contemporary specification. The handmade RS Interiors kitchen and open dining/sitting area are designed for entertaining, while three further reception rooms provide flexible space for a home office, playroom or formal dining. Underfloor heating on the ground floor and an EPC B rating give year-round comfort and reasonable running costs.
Sleeping five with four ensuite bathrooms plus a principal bathroom, the first floor is finished with artisan carpets and bespoke wardrobes for considered storage. Practical touches include a separate utility, pre-wiring for a full home entertainment system and a double garage with ample driveway parking. The south-facing landscaped garden leads to a stream and woodland backdrop, offering privacy and countryside character on a very large plot.
Notable considerations: broadband is reported as very slow and mobile coverage average — important if you work from home. Records list the property as constructed 1950–1966 with granite walls assumed to have no insulation; buyers should check thermal performance and any implications for upgrading wall insulation. The house sits in a conservation area, which preserves village character but may restrict external alterations. Flooding risk is recorded inconsistently in the supplied information; purchasers should obtain up-to-date local flood risk and legal advice.
Overall, this home will suit families or professionals seeking a substantial, high-spec village residence with generous indoor and outdoor space. The combination of modern finishes, multiple reception rooms and a large plot offers immediate comfortable living and scope to personalise, while the 10-year new-build warranty provides additional peace of mind.
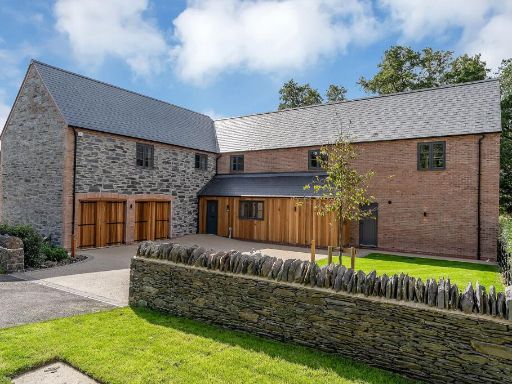 5 bedroom detached house for sale in Main Street, Swithland, LE12 — £1,900,000 • 5 bed • 5 bath • 3342 ft²
5 bedroom detached house for sale in Main Street, Swithland, LE12 — £1,900,000 • 5 bed • 5 bath • 3342 ft²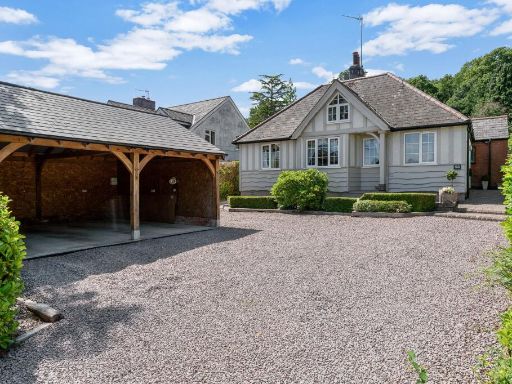 4 bedroom detached house for sale in Roecliffe Road, Woodhouse Eaves, LE12 — £825,000 • 4 bed • 3 bath • 2164 ft²
4 bedroom detached house for sale in Roecliffe Road, Woodhouse Eaves, LE12 — £825,000 • 4 bed • 3 bath • 2164 ft²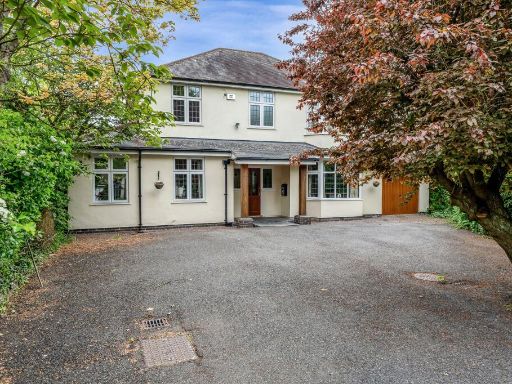 5 bedroom detached house for sale in Swithland Lane, Rothley, LE7 — £850,000 • 5 bed • 3 bath • 2400 ft²
5 bedroom detached house for sale in Swithland Lane, Rothley, LE7 — £850,000 • 5 bed • 3 bath • 2400 ft²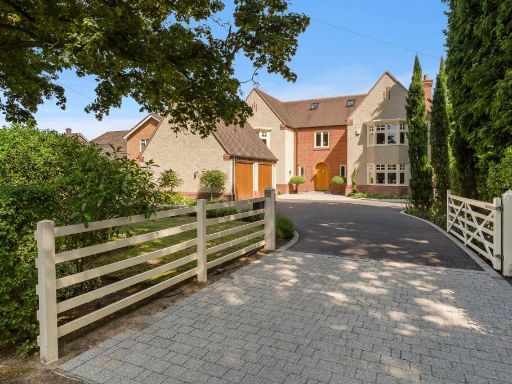 6 bedroom detached house for sale in Swithland Lane, Rothley, LE7 — £2,000,000 • 6 bed • 5 bath • 4187 ft²
6 bedroom detached house for sale in Swithland Lane, Rothley, LE7 — £2,000,000 • 6 bed • 5 bath • 4187 ft²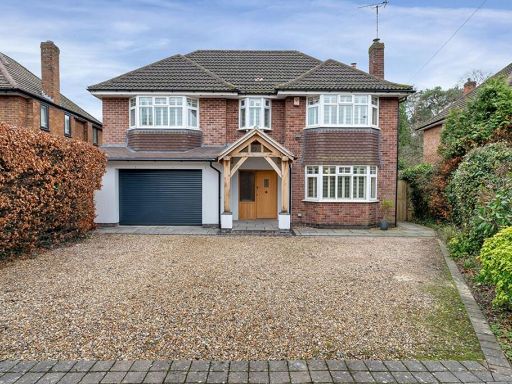 4 bedroom detached house for sale in Toller Road, Loughborough, LE12 — £995,000 • 4 bed • 8 bath
4 bedroom detached house for sale in Toller Road, Loughborough, LE12 — £995,000 • 4 bed • 8 bath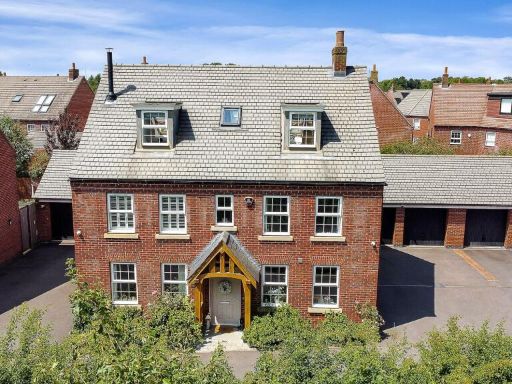 5 bedroom detached house for sale in Westley Close, Quorn, LE12 — £775,000 • 5 bed • 3 bath • 2368 ft²
5 bedroom detached house for sale in Westley Close, Quorn, LE12 — £775,000 • 5 bed • 3 bath • 2368 ft²