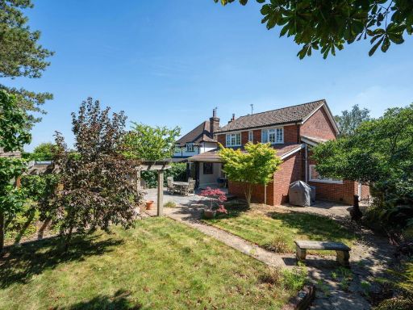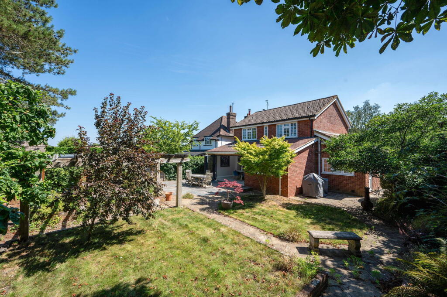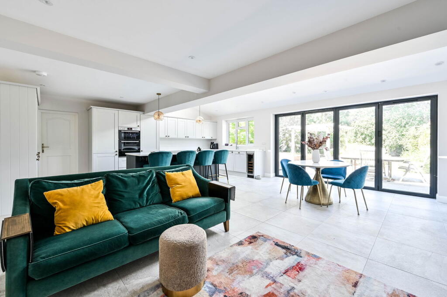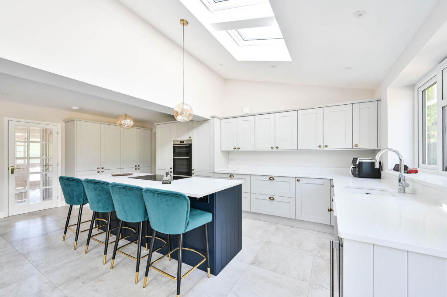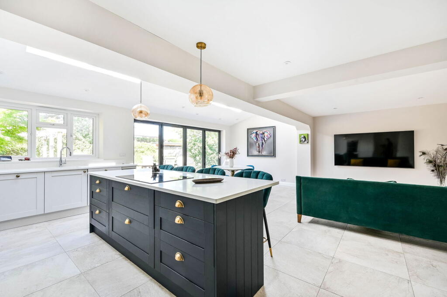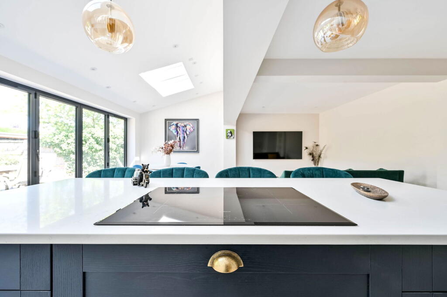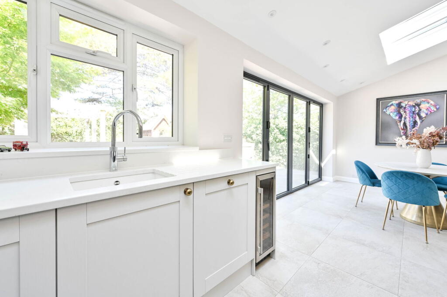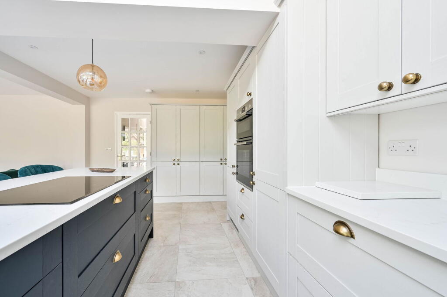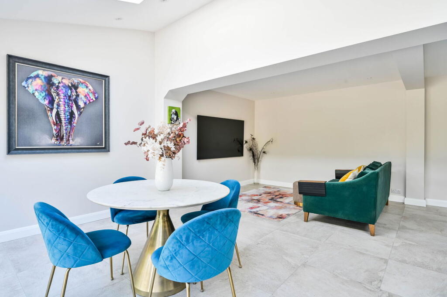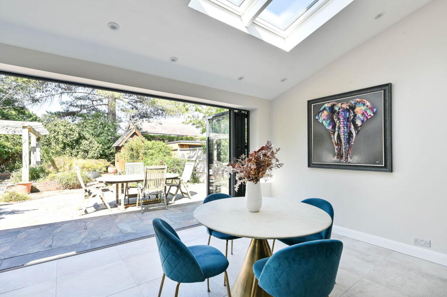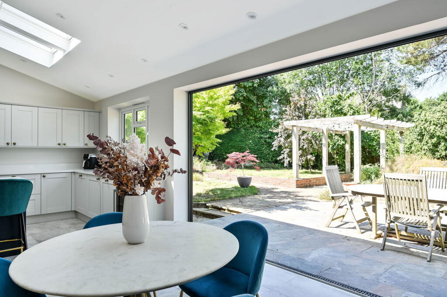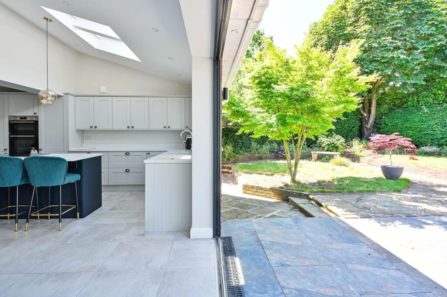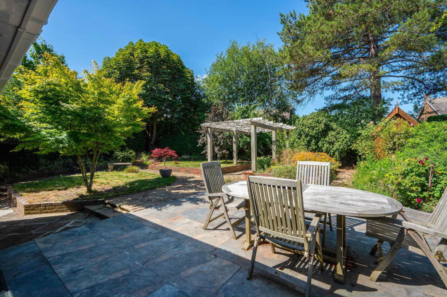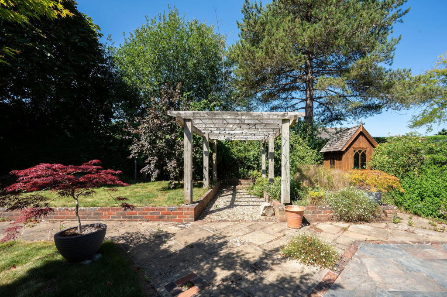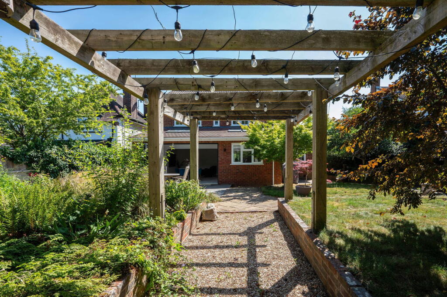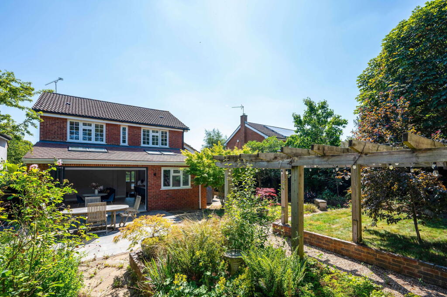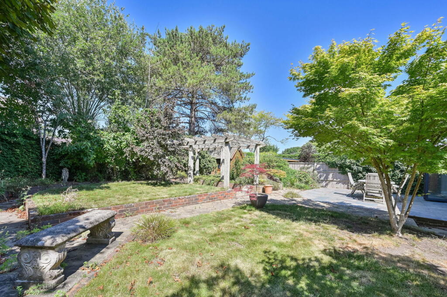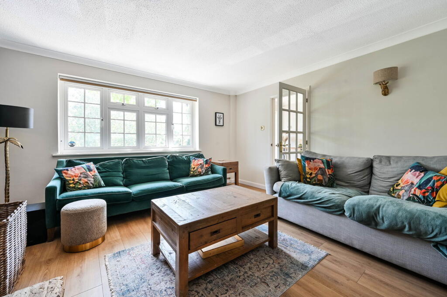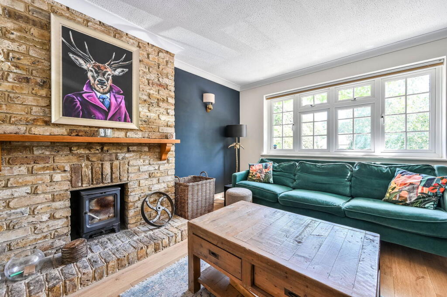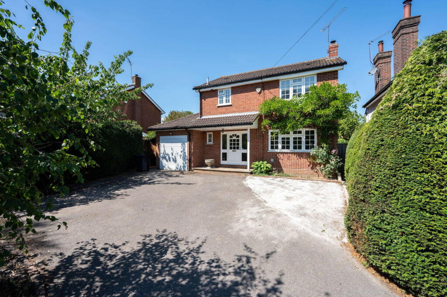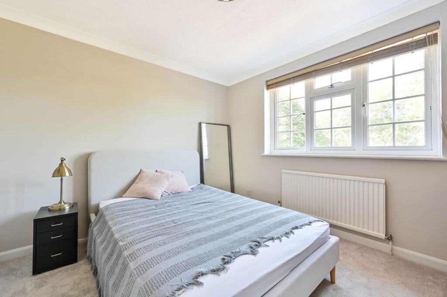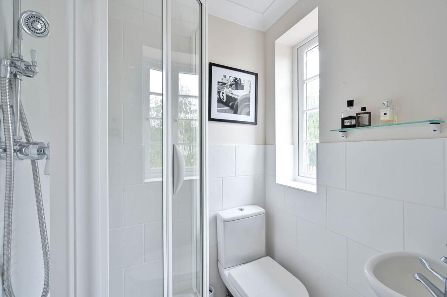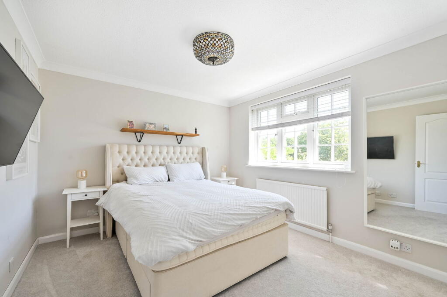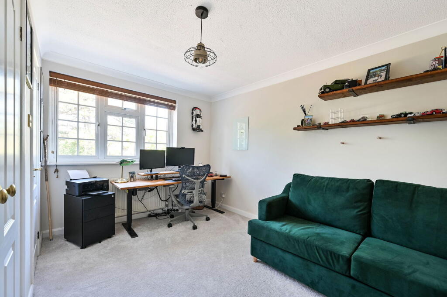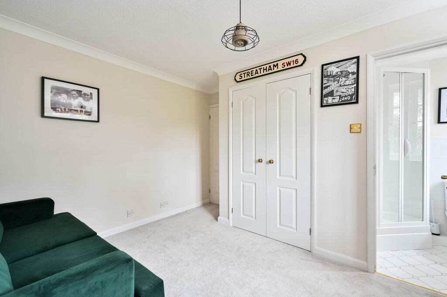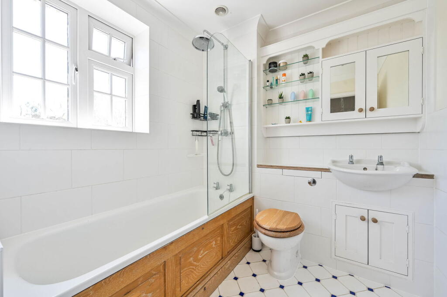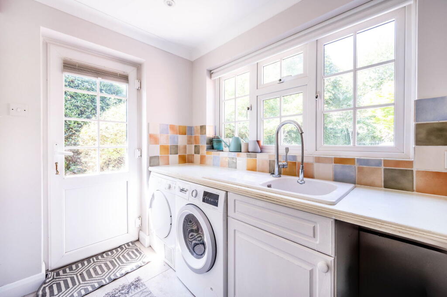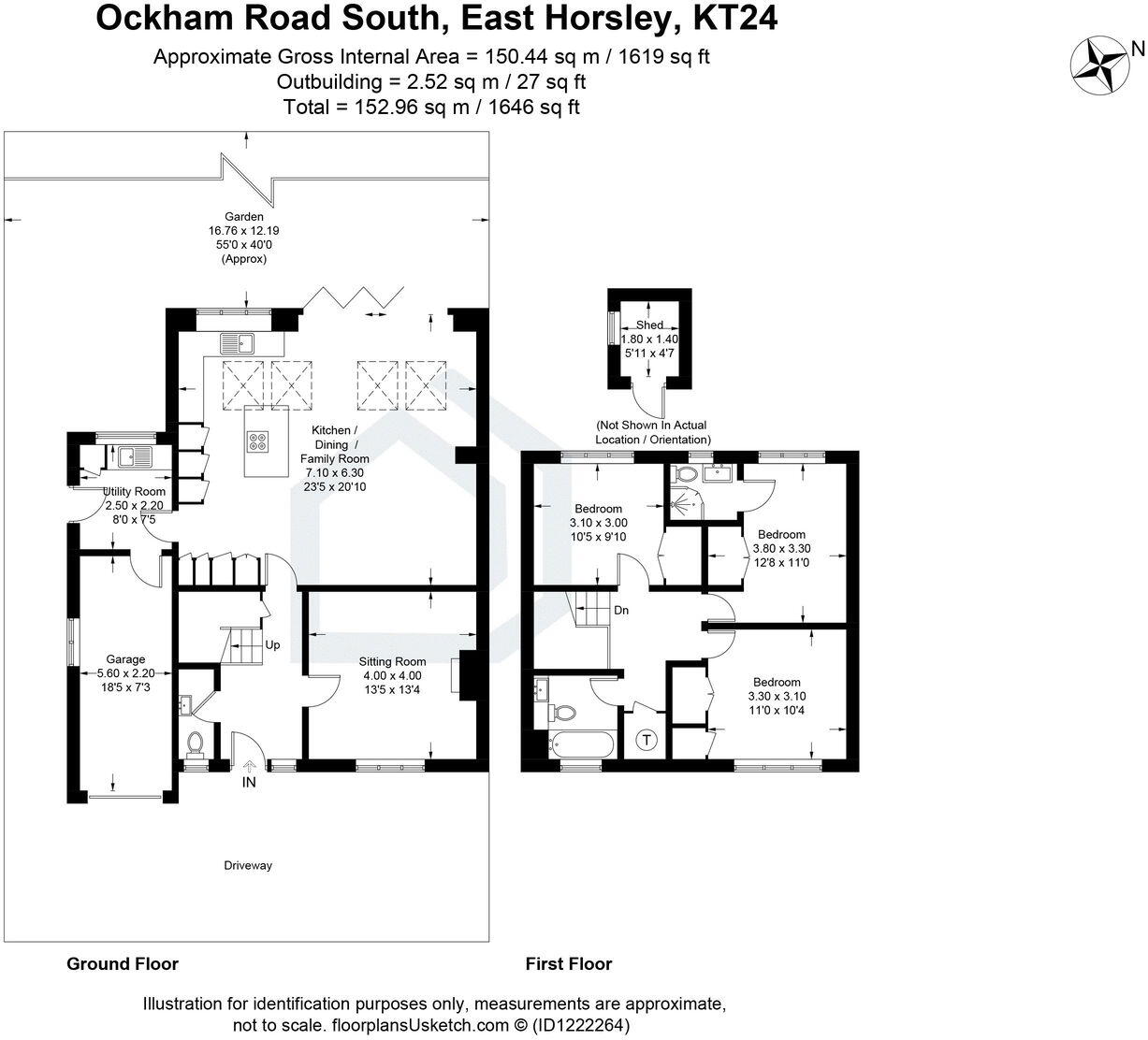Summary - YEWLANDS OCKHAM ROAD SOUTH EAST HORSLEY LEATHERHEAD KT24 6RX
3 bed 2 bath Detached
Large vaulted kitchen, west garden and approved plans to extend over the garage..
- Large 490 sq ft vaulted open-plan kitchen/dining/family room
- West-facing patio and rear garden for afternoon and evening sun
- Three double bedrooms; master with ensuite and built-in wardrobes
- Planning permission granted to add fourth bedroom suite above garage
- Integral single garage with electric roller door and utility access
- Constructed 1976–82; partial cavity wall insulation assumed
- Council tax banding is quite expensive for the area
- Fast broadband but mobile signal reported as average
This attractive detached property sits in a sought-after East Horsley location, a short drive or walk to village amenities and East Horsley station with quick A3/M25 access. The house benefits from a large, well-lit 490 sq ft open-plan kitchen/dining/family room with vaulted ceiling, Velux windows and wide bi-fold doors opening onto a west-facing patio and garden — ideal for evening light and entertaining.
The ground floor also includes a cosy lounge with a wood-burning stove, a practical utility room with access to the integral single garage, and a downstairs WC. Upstairs are three double bedrooms, the principal with an ensuite, built-in wardrobes and a modern family bathroom. A driveway provides additional parking and the plot is generous with mature planting and raised beds.
Planning permission (Guildford BC ref: 23/P/01545) has been granted to extend the utility and add a fourth bedroom suite above the garage, offering clear scope to increase living space and value. The house is double glazed and served by mains gas central heating.
Notable points to consider: the property was constructed in the late 1970s/early 1980s and has partial cavity wall insulation assumed; some owners may wish to upgrade insulation or modernise certain elements. Council tax is described as quite expensive and the garage is a single bay. Mobile signal is average despite fast broadband availability.
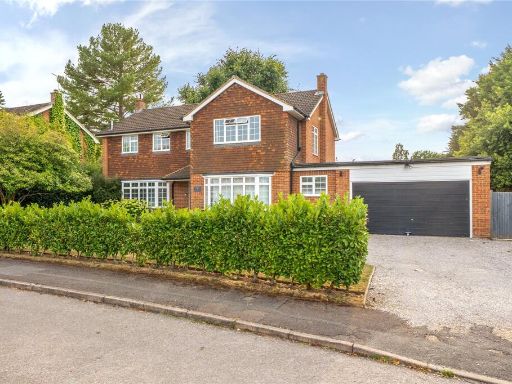 5 bedroom detached house for sale in Holmwood Close, East Horsley, KT24 — £1,400,000 • 5 bed • 3 bath • 2280 ft²
5 bedroom detached house for sale in Holmwood Close, East Horsley, KT24 — £1,400,000 • 5 bed • 3 bath • 2280 ft²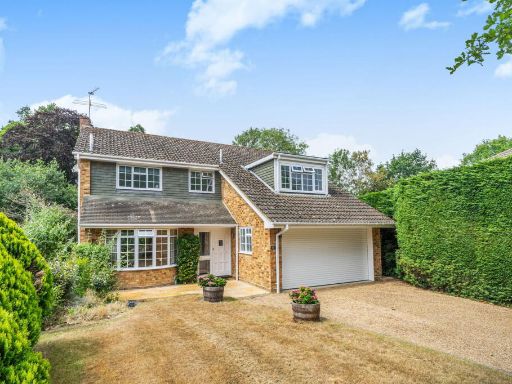 4 bedroom detached house for sale in The Ridings, East Horsley, Leatherhead, KT24 5BN, KT24 — £1,295,000 • 4 bed • 2 bath • 2002 ft²
4 bedroom detached house for sale in The Ridings, East Horsley, Leatherhead, KT24 5BN, KT24 — £1,295,000 • 4 bed • 2 bath • 2002 ft²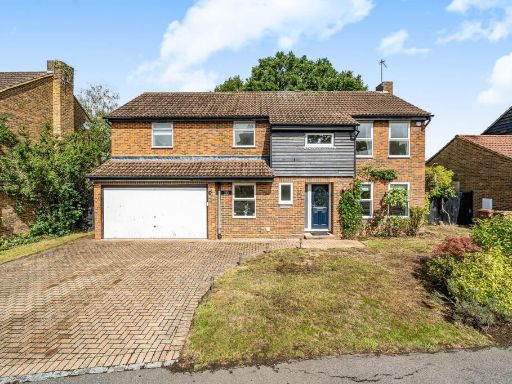 4 bedroom detached house for sale in Parkside Place, Leatherhead, KT24 — £950,000 • 4 bed • 4 bath • 2000 ft²
4 bedroom detached house for sale in Parkside Place, Leatherhead, KT24 — £950,000 • 4 bed • 4 bath • 2000 ft²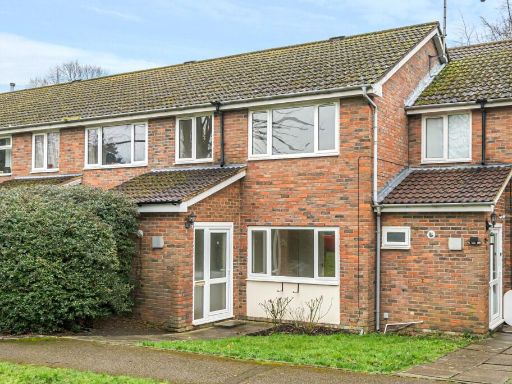 3 bedroom terraced house for sale in St. Martins Close, East Horsley, KT24 — £395,000 • 3 bed • 1 bath • 934 ft²
3 bedroom terraced house for sale in St. Martins Close, East Horsley, KT24 — £395,000 • 3 bed • 1 bath • 934 ft²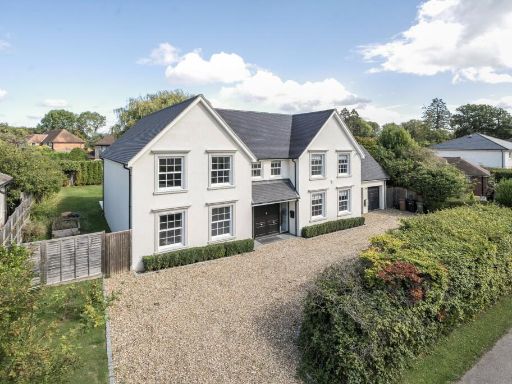 5 bedroom detached house for sale in Manor Close, East Horsley, KT24 — £2,150,000 • 5 bed • 3 bath • 3500 ft²
5 bedroom detached house for sale in Manor Close, East Horsley, KT24 — £2,150,000 • 5 bed • 3 bath • 3500 ft²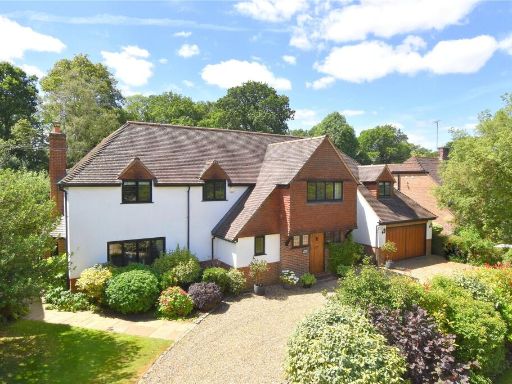 5 bedroom detached house for sale in High Park Avenue, East Horsley, KT24 — £2,800,000 • 5 bed • 4 bath • 3300 ft²
5 bedroom detached house for sale in High Park Avenue, East Horsley, KT24 — £2,800,000 • 5 bed • 4 bath • 3300 ft²



















































