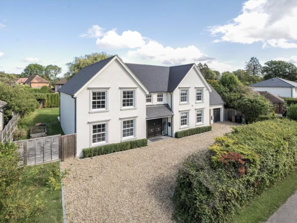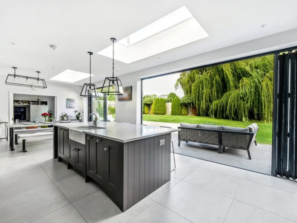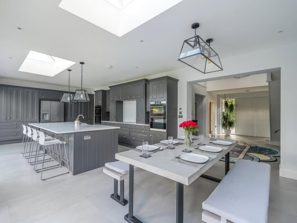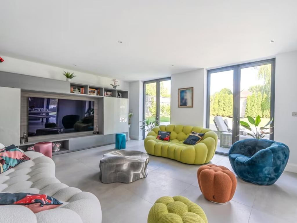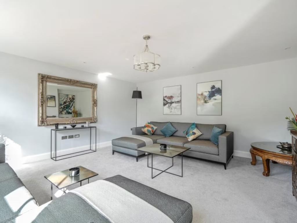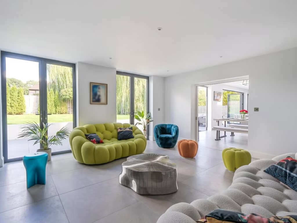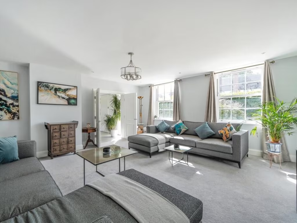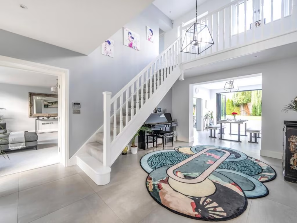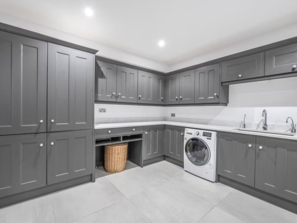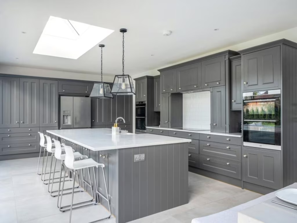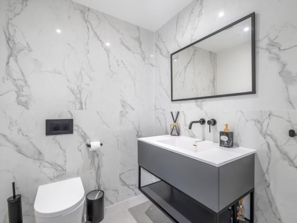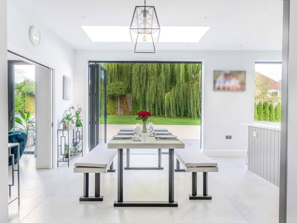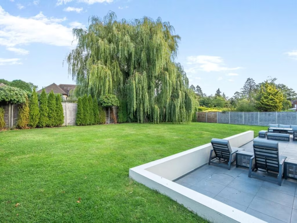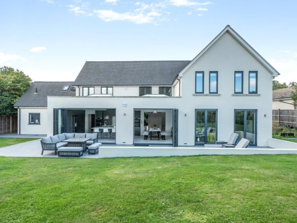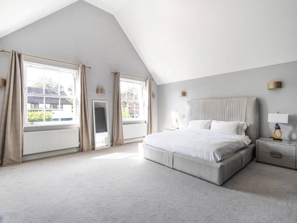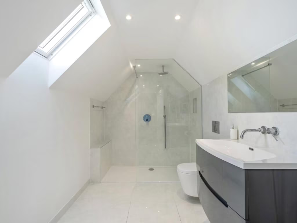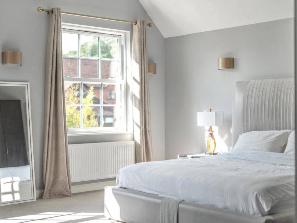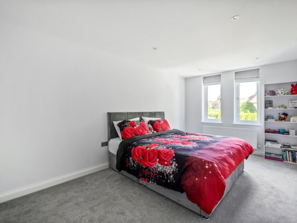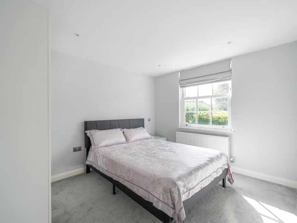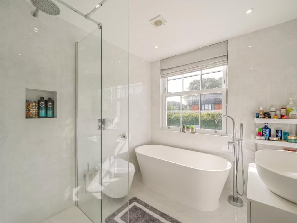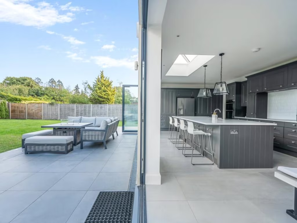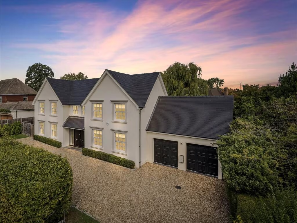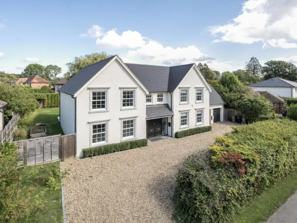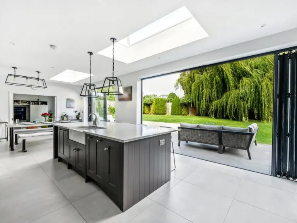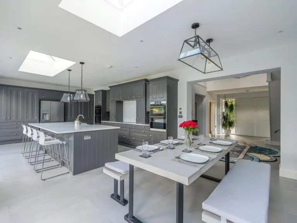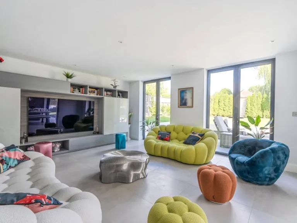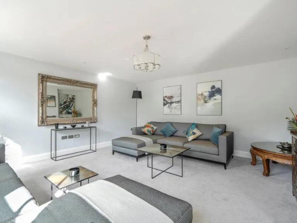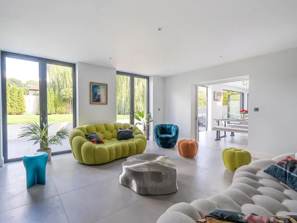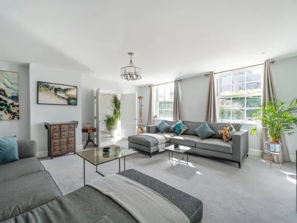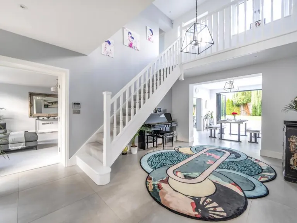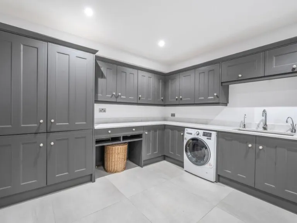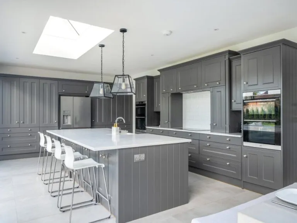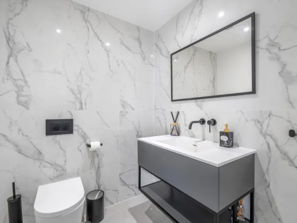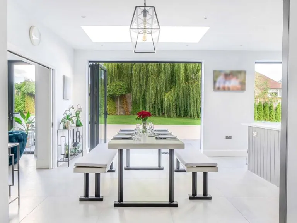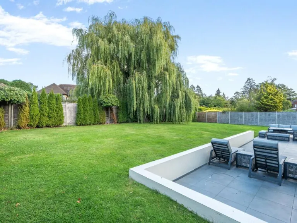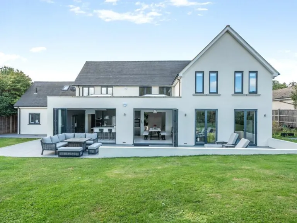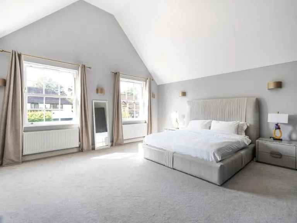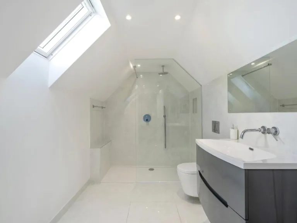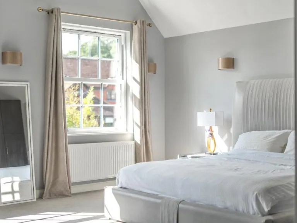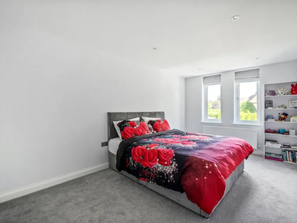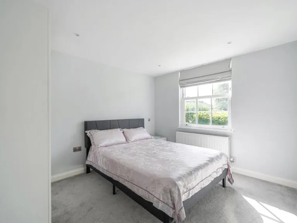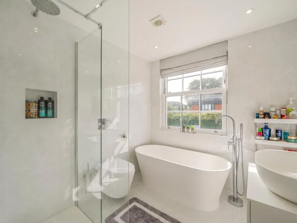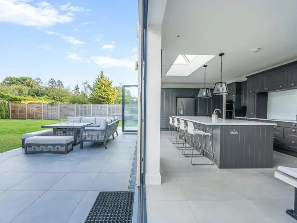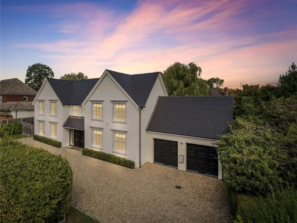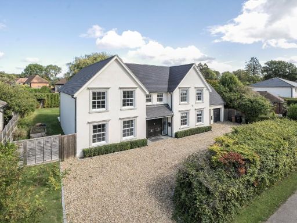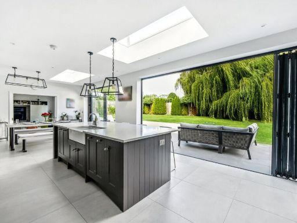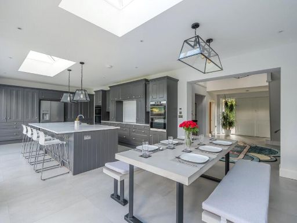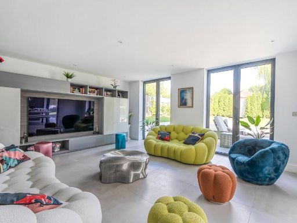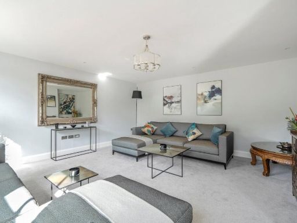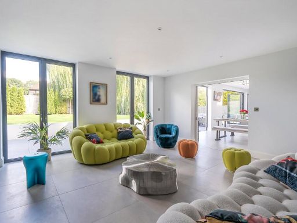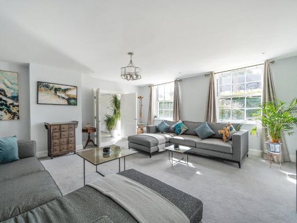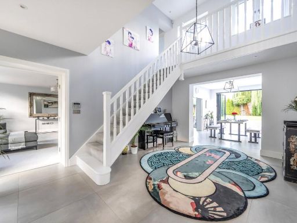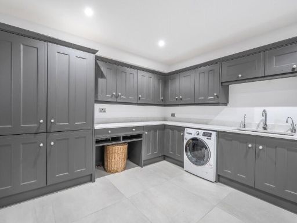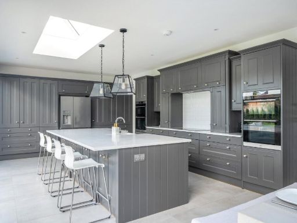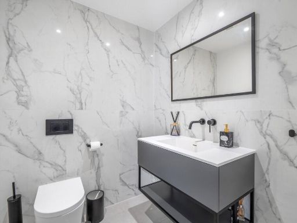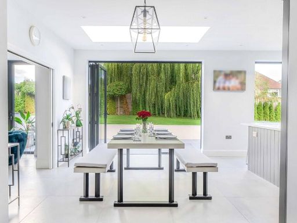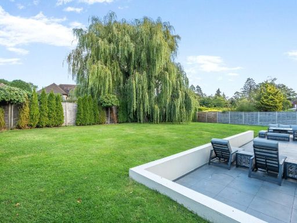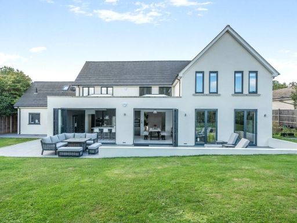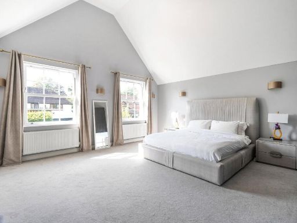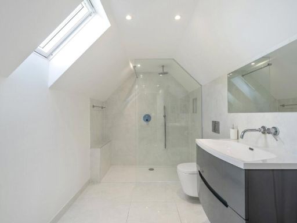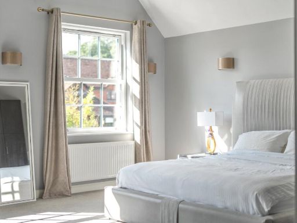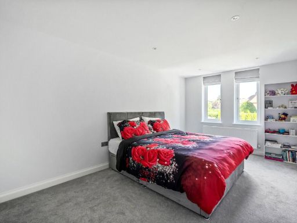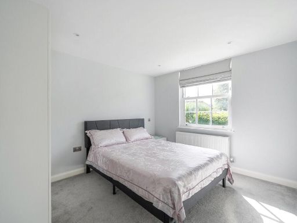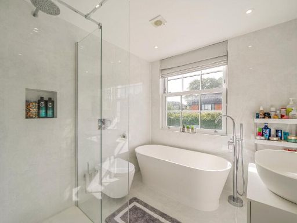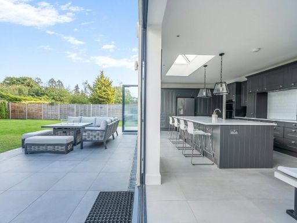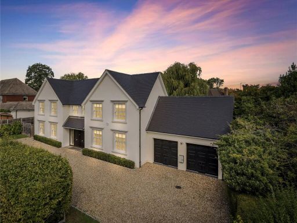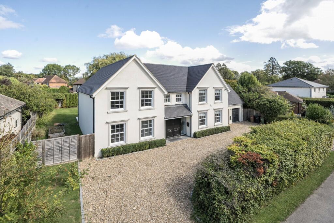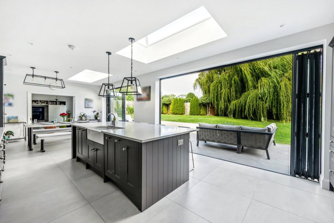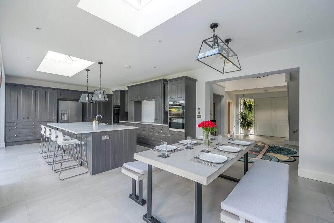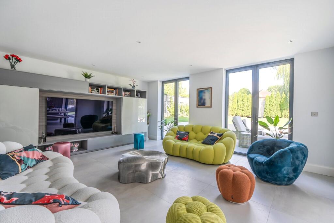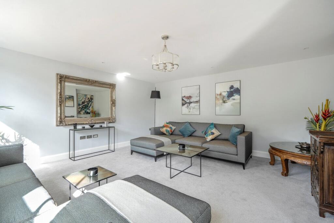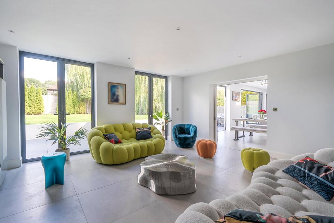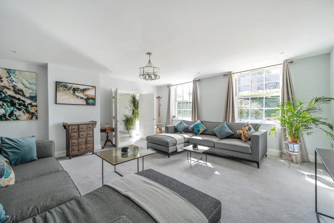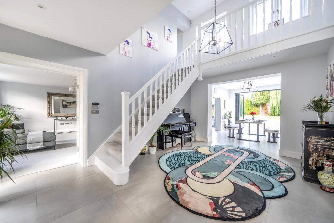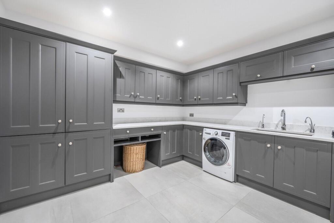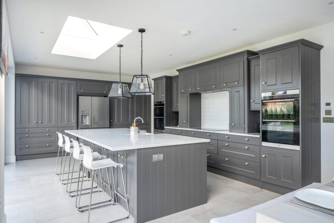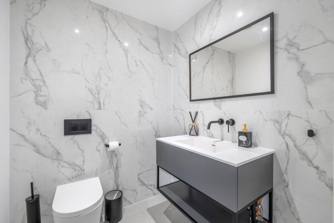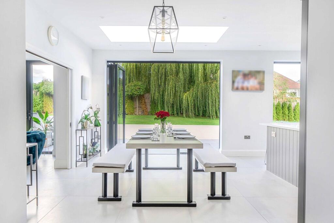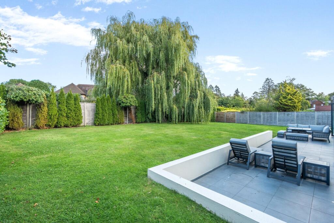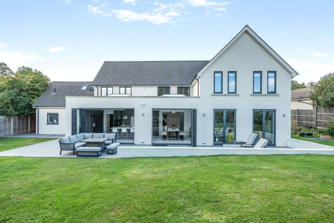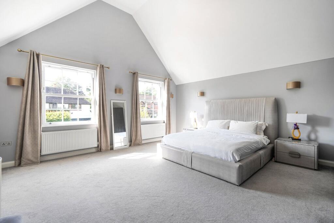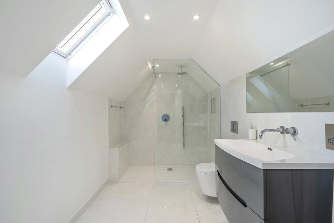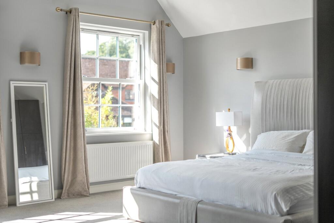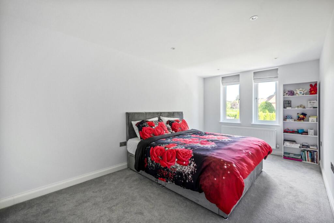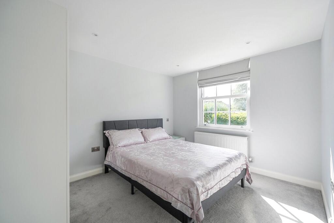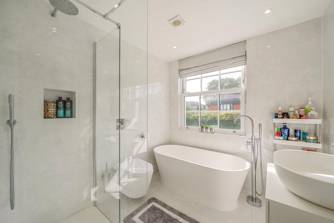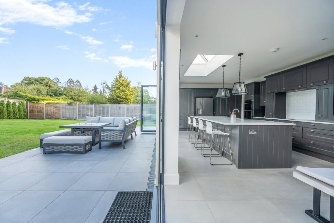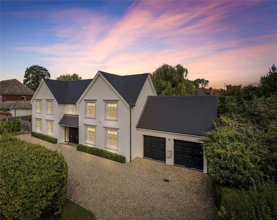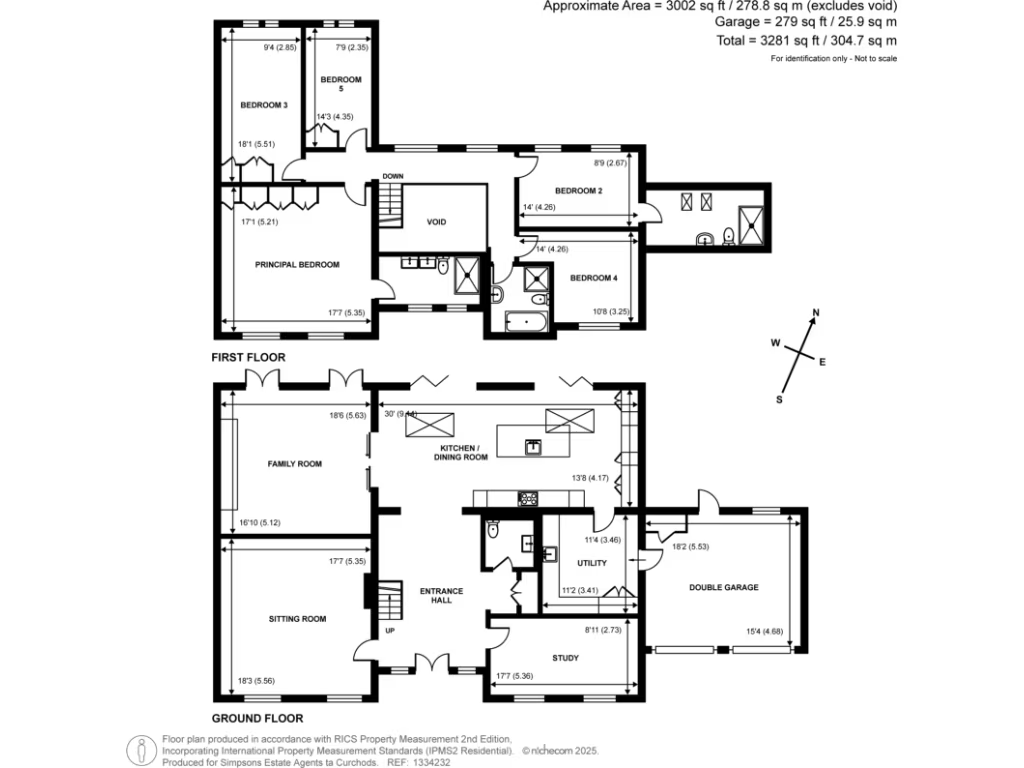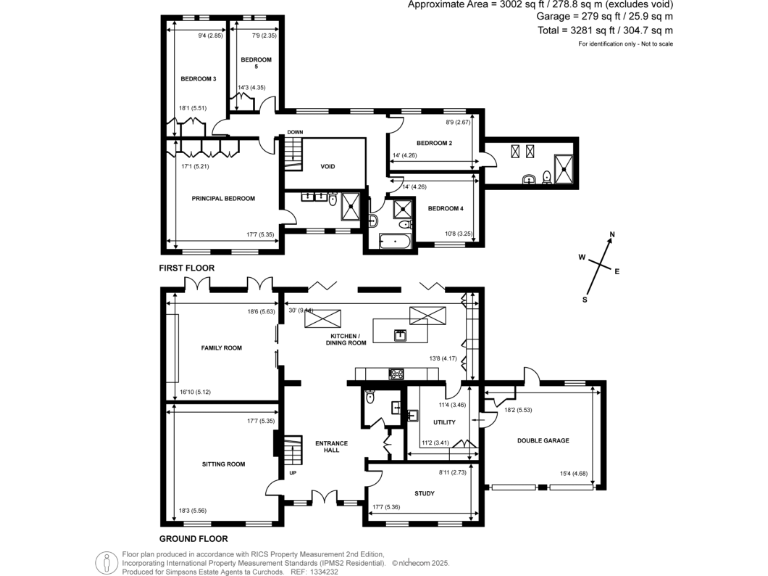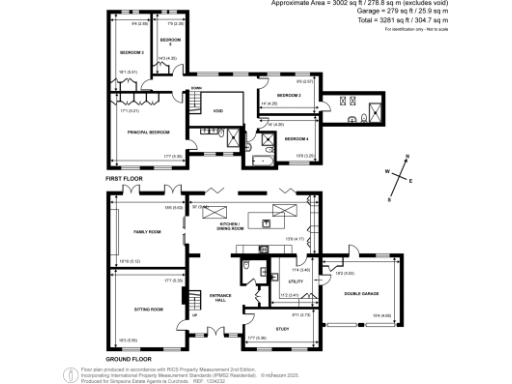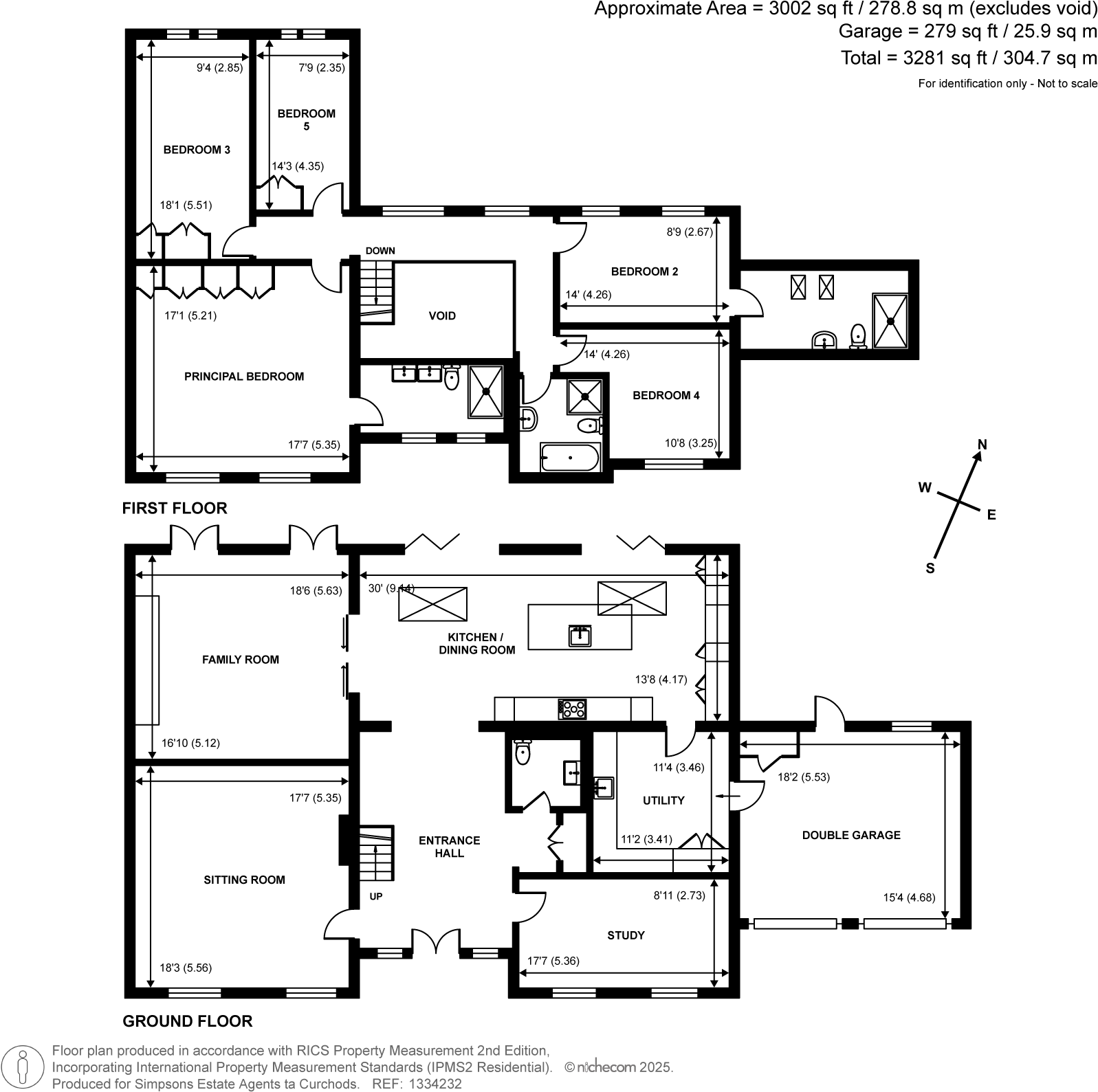Summary - MONKS CROFT MANOR CLOSE EAST HORSLEY LEATHERHEAD KT24 6SB
5 bed 3 bath Detached
Large, elegant five-bedroom family home with generous garden and garage..
Five bedrooms and three bathrooms across over 3,500 sq ft
This substantial five-bedroom detached house in East Horsley offers over 3,500 sq ft of well-proportioned family space arranged across two floors. The house combines contemporary fittings — a bespoke marble-topped kitchen, bi-fold doors and underfloor heating — with classic, formal proportions and generous reception rooms ideal for day-to-day family life and entertaining.
Set on a large, private plot behind a sweeping gravel driveway and double garage, the gardens are predominantly lawned and framed by mature hedging, providing a peaceful outdoor setting. Practical details include an integrated utility room, Cat6 cabling with a centralised media system, and fast broadband and mobile signal for modern connectivity.
There is scope to increase accommodation by converting the loft; power and lighting are supplied but any conversion is subject to planning permission. The property is presented in excellent order though dated elements may suit modest modernisation to reflect personal taste. Council tax is relatively high, reflecting the location and size.
This home will suit an established family seeking space, good schools nearby and privacy in a highly affluent village setting. It also offers potential for added value through permitted development and internal reconfiguration, subject to planning and building works.
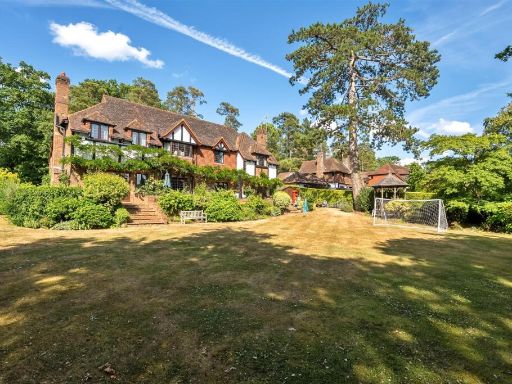 5 bedroom detached house for sale in Woodland Drive, East Horsley, Leatherhead, KT24 — £2,850,000 • 5 bed • 3 bath • 4700 ft²
5 bedroom detached house for sale in Woodland Drive, East Horsley, Leatherhead, KT24 — £2,850,000 • 5 bed • 3 bath • 4700 ft²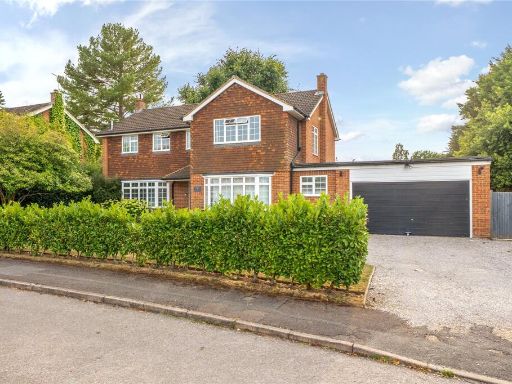 5 bedroom detached house for sale in Holmwood Close, East Horsley, KT24 — £1,400,000 • 5 bed • 3 bath • 2280 ft²
5 bedroom detached house for sale in Holmwood Close, East Horsley, KT24 — £1,400,000 • 5 bed • 3 bath • 2280 ft²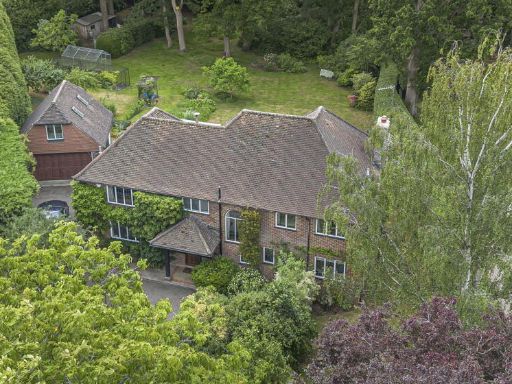 5 bedroom detached house for sale in The Rise, East Horsley, KT24 — £2,095,000 • 5 bed • 3 bath • 2683 ft²
5 bedroom detached house for sale in The Rise, East Horsley, KT24 — £2,095,000 • 5 bed • 3 bath • 2683 ft²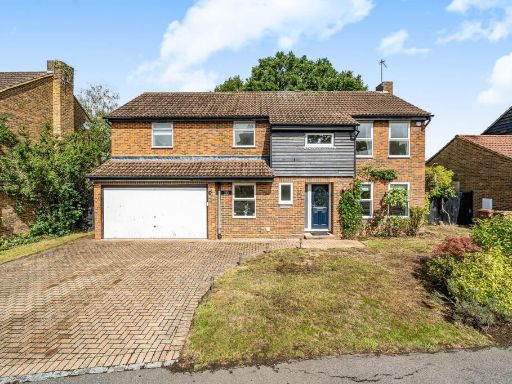 4 bedroom detached house for sale in Parkside Place, Leatherhead, KT24 — £950,000 • 4 bed • 4 bath • 2000 ft²
4 bedroom detached house for sale in Parkside Place, Leatherhead, KT24 — £950,000 • 4 bed • 4 bath • 2000 ft²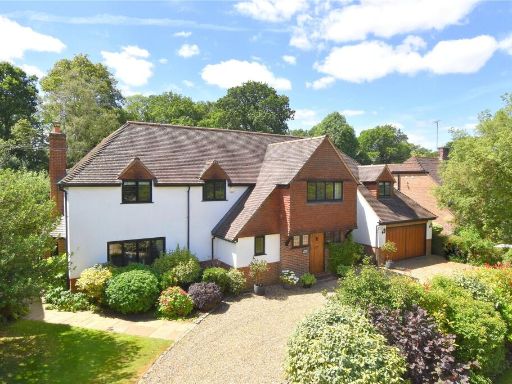 5 bedroom detached house for sale in High Park Avenue, East Horsley, KT24 — £2,800,000 • 5 bed • 4 bath • 3300 ft²
5 bedroom detached house for sale in High Park Avenue, East Horsley, KT24 — £2,800,000 • 5 bed • 4 bath • 3300 ft²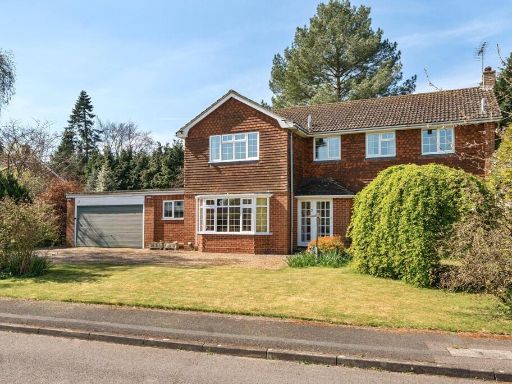 4 bedroom detached house for sale in Holmwood Close, East Horsley, KT24 — £1,225,000 • 4 bed • 3 bath • 2345 ft²
4 bedroom detached house for sale in Holmwood Close, East Horsley, KT24 — £1,225,000 • 4 bed • 3 bath • 2345 ft²