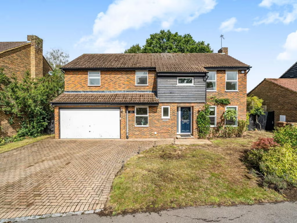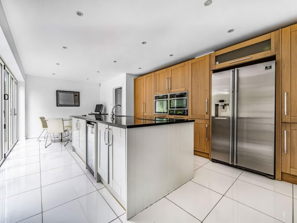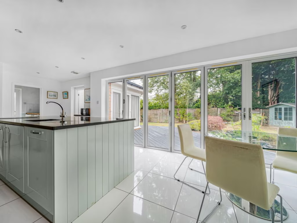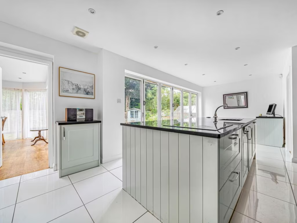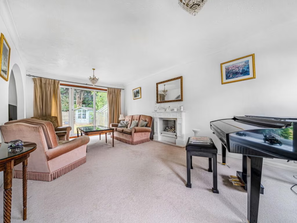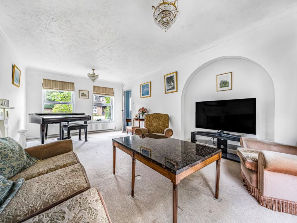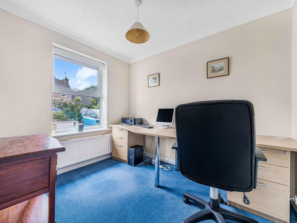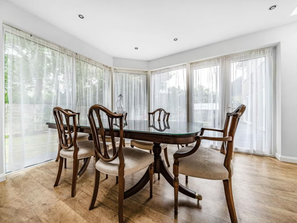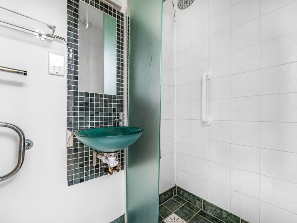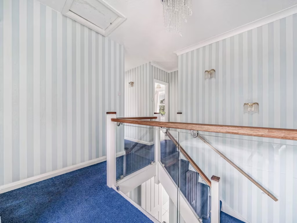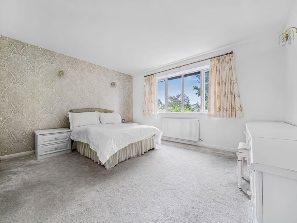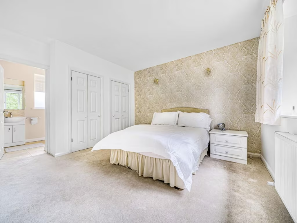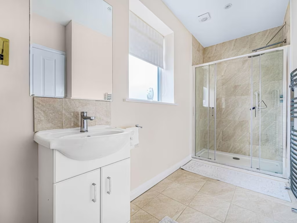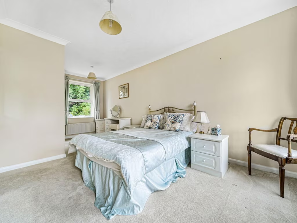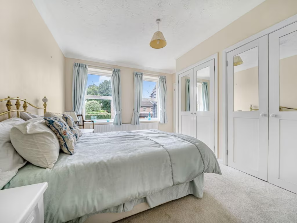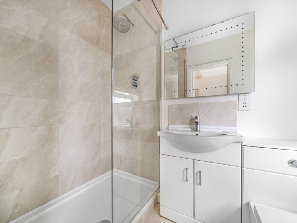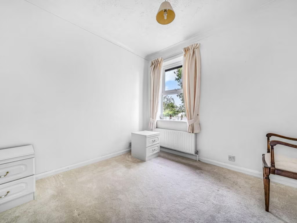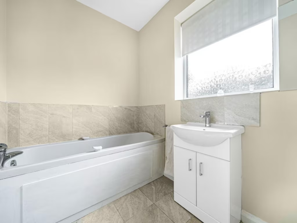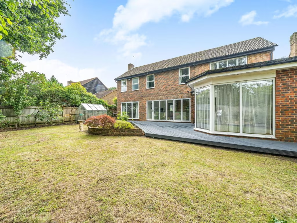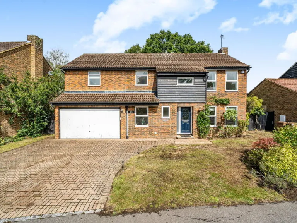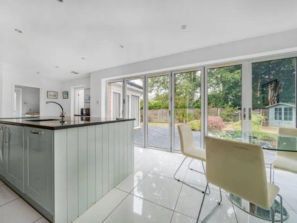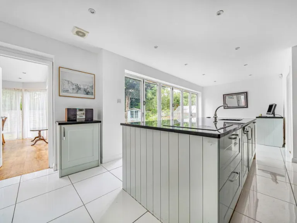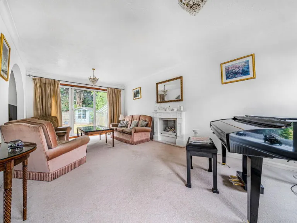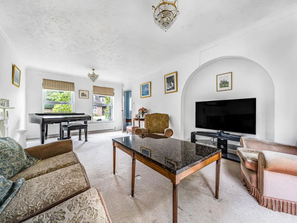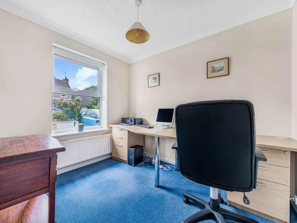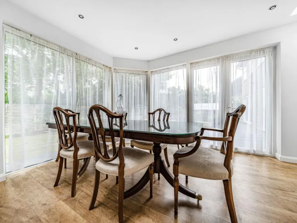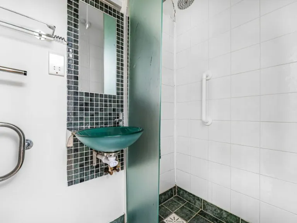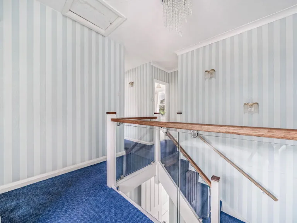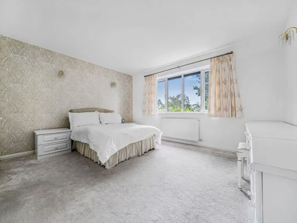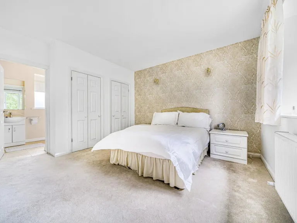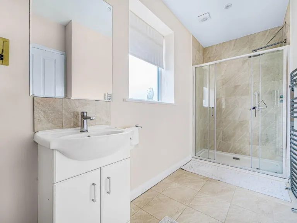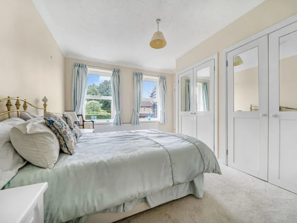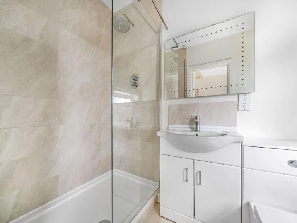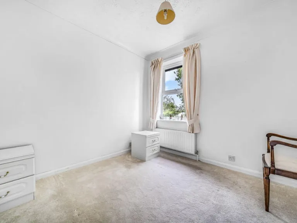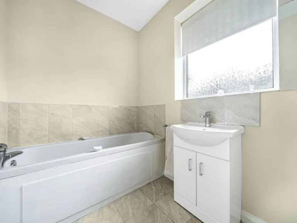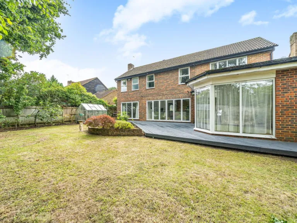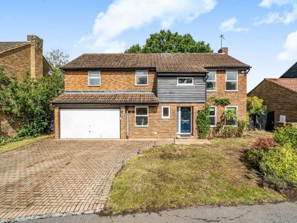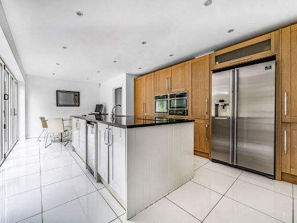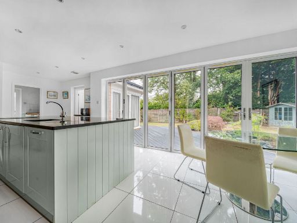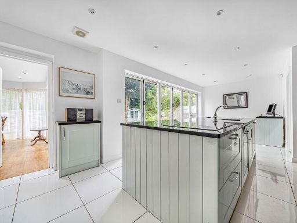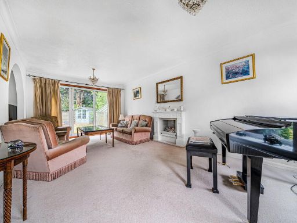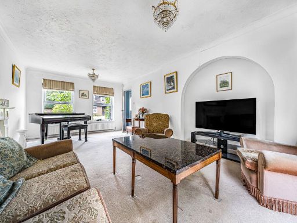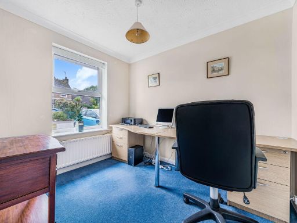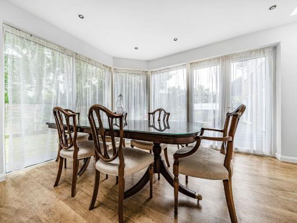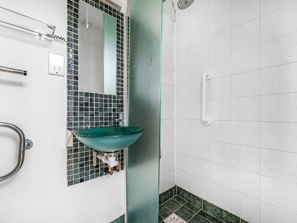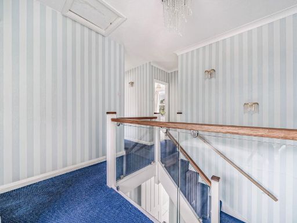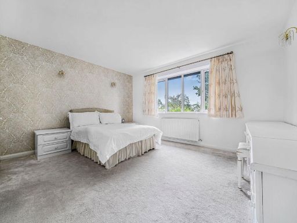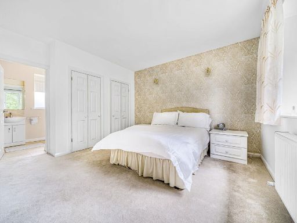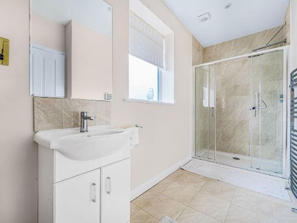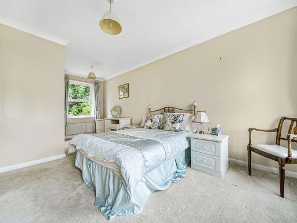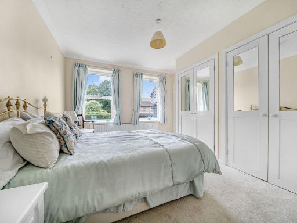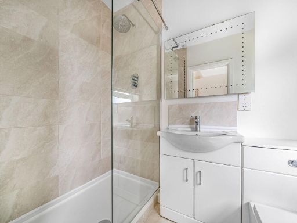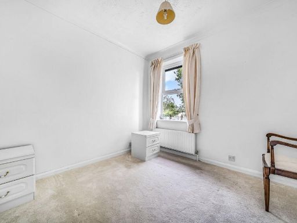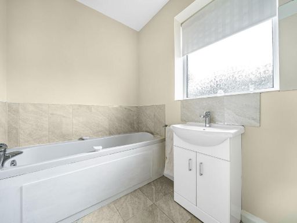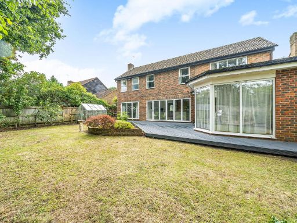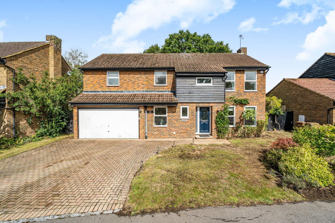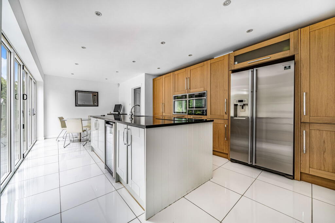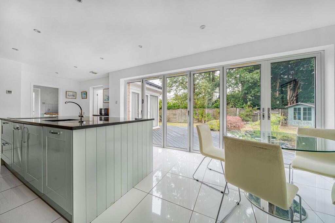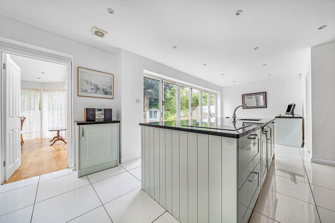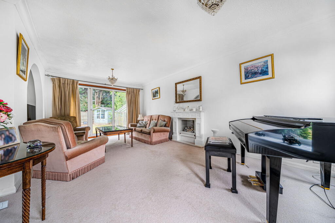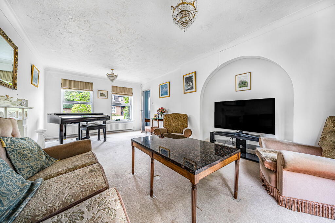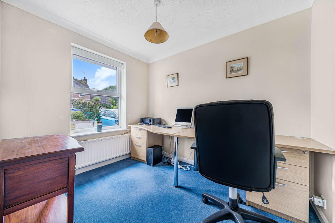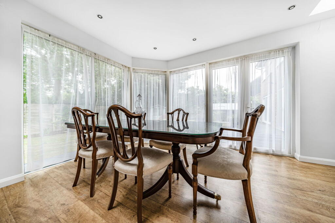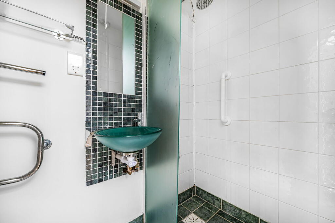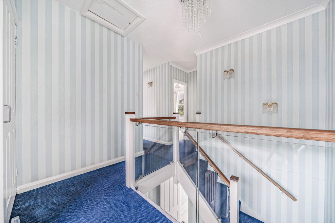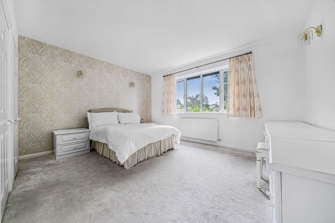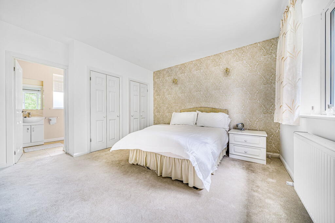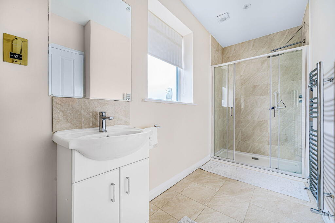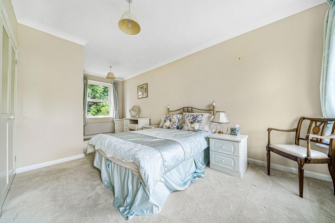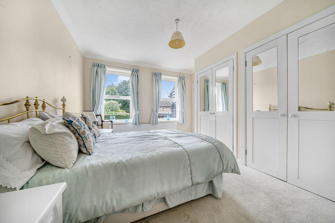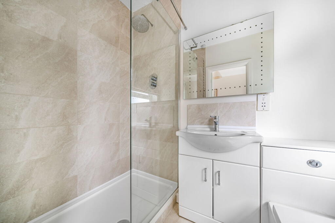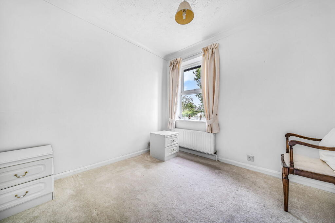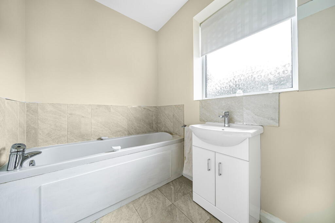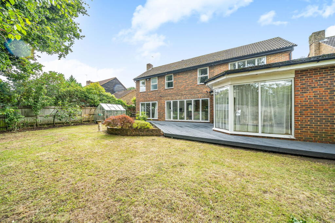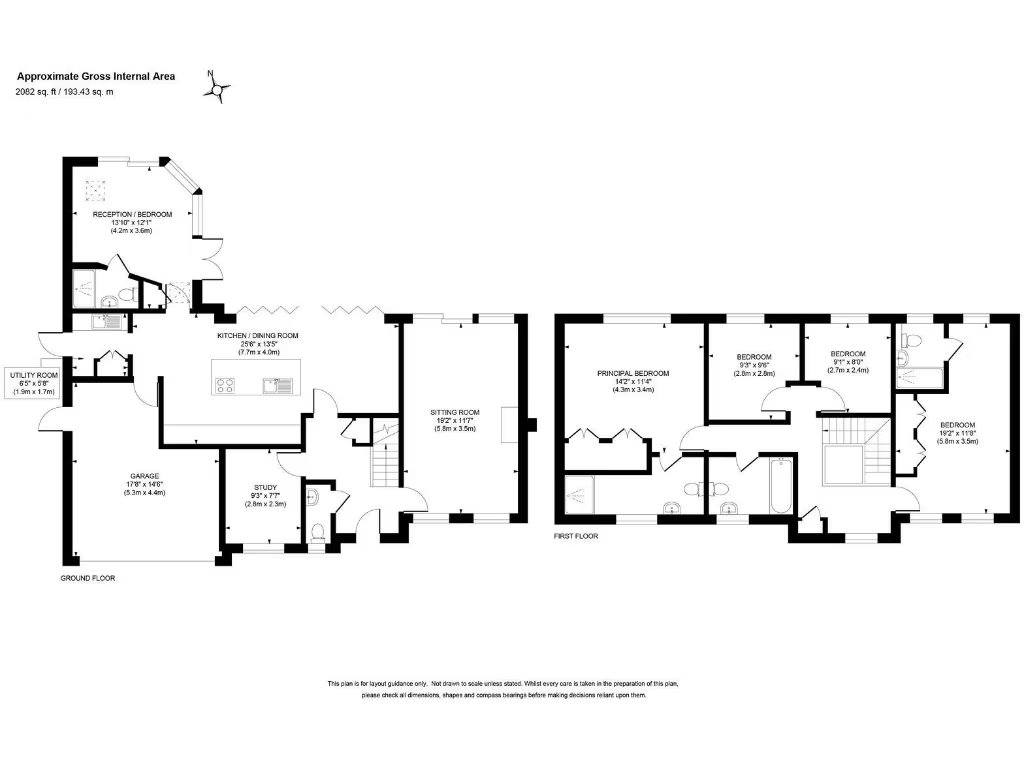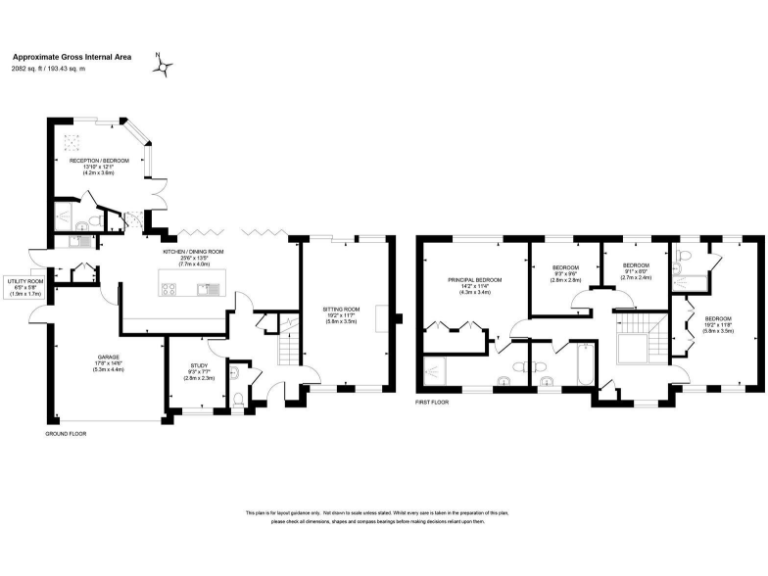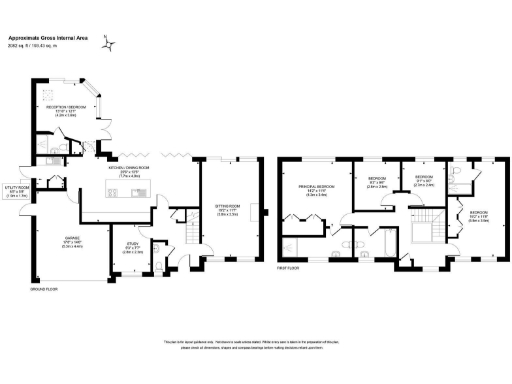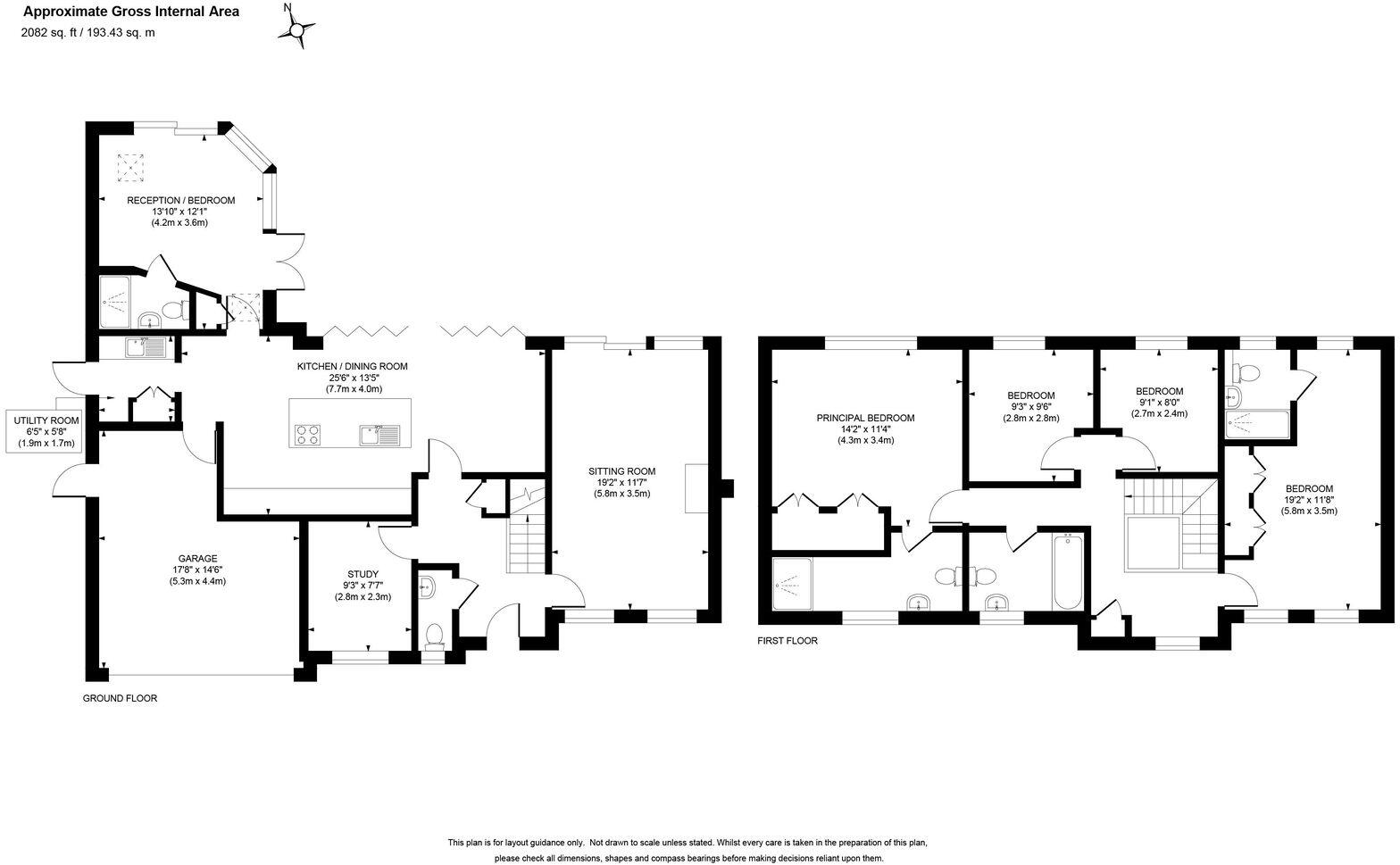Summary - 10 PARKSIDE PLACE EAST HORSLEY LEATHERHEAD KT24 5BZ
4 bed 4 bath Detached
Over 2,000 sq ft of flexible family accommodation
A spacious four-bedroom detached family home arranged over multiple levels, offering more than 2,000 sq ft of flexible living in a quiet cul-de-sac. The house has been extended to create generous reception space and two double bedroom suites, making it ideal for parents who need privacy and families who need adaptable rooms.
At the heart of the home is a contemporary kitchen/dining room with a large island, eye-level double ovens and wide bi-fold doors that open to a deck and well-stocked rear garden — a great layout for everyday family life and summer entertaining. Three further reception rooms include a dual-aspect lounge with fireplace, a study/snug, and a hard-roof conservatory with an ensuite that could function as a guest suite or fifth bedroom.
Practical benefits include an integral garage, driveway parking for two to three cars, a utility room and good broadband and mobile signal. The property is chain free and within walking distance of East Horsley village centre and station, with highly regarded local schools nearby.
Notable points to consider: the house was built in the 1980s and the double glazing dates from before 2002, so some buyers may wish to update windows and other elements over time. Council tax is described as quite expensive. Overall, the home suits growing families seeking space, good local schools and easy commuting links, with potential to personalise over time.
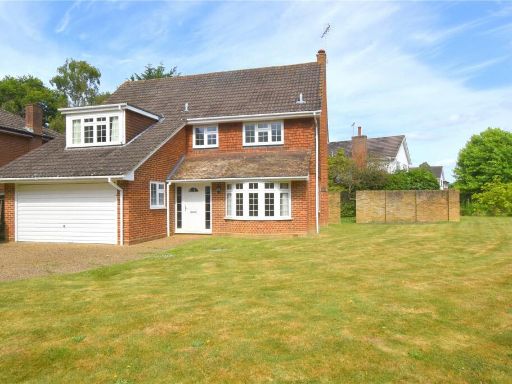 5 bedroom detached house for sale in The Ridings, East Horsley, KT24 — £1,225,000 • 5 bed • 2 bath • 2048 ft²
5 bedroom detached house for sale in The Ridings, East Horsley, KT24 — £1,225,000 • 5 bed • 2 bath • 2048 ft²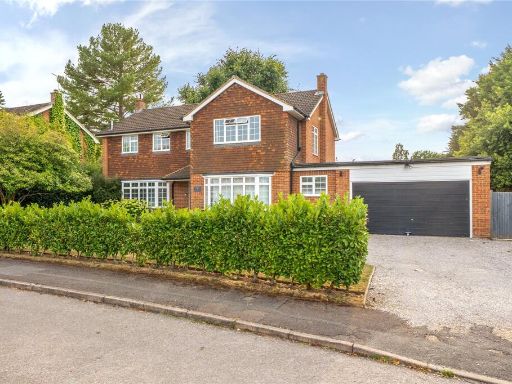 5 bedroom detached house for sale in Holmwood Close, East Horsley, KT24 — £1,400,000 • 5 bed • 3 bath • 2280 ft²
5 bedroom detached house for sale in Holmwood Close, East Horsley, KT24 — £1,400,000 • 5 bed • 3 bath • 2280 ft²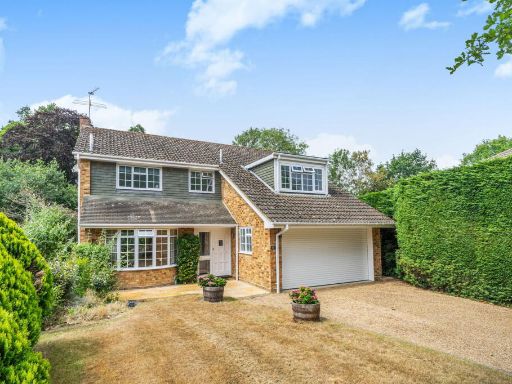 4 bedroom detached house for sale in The Ridings, East Horsley, Leatherhead, KT24 5BN, KT24 — £1,295,000 • 4 bed • 2 bath • 2002 ft²
4 bedroom detached house for sale in The Ridings, East Horsley, Leatherhead, KT24 5BN, KT24 — £1,295,000 • 4 bed • 2 bath • 2002 ft²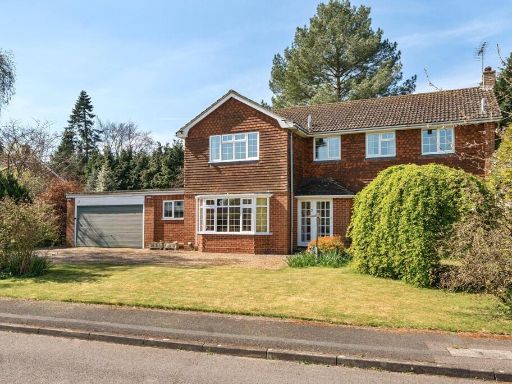 4 bedroom detached house for sale in Holmwood Close, East Horsley, KT24 — £1,225,000 • 4 bed • 3 bath • 2345 ft²
4 bedroom detached house for sale in Holmwood Close, East Horsley, KT24 — £1,225,000 • 4 bed • 3 bath • 2345 ft²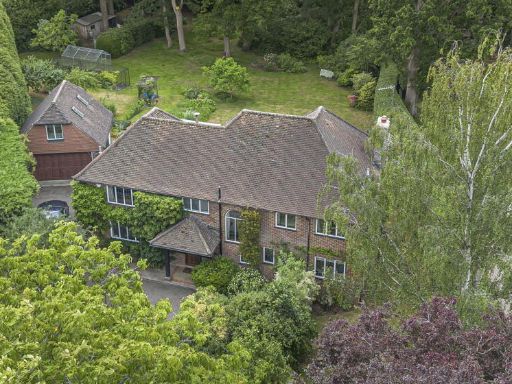 5 bedroom detached house for sale in The Rise, East Horsley, KT24 — £2,095,000 • 5 bed • 3 bath • 2683 ft²
5 bedroom detached house for sale in The Rise, East Horsley, KT24 — £2,095,000 • 5 bed • 3 bath • 2683 ft²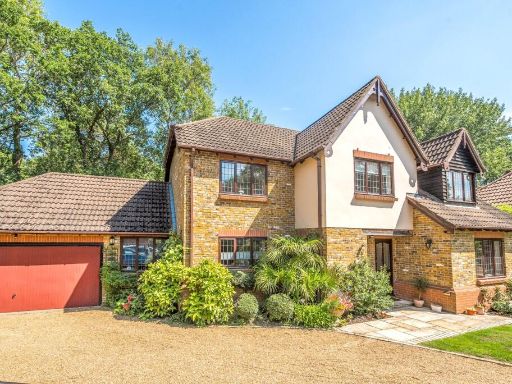 5 bedroom detached house for sale in Falconwood, East Horsley, KT24 — £1,250,000 • 5 bed • 2 bath • 2094 ft²
5 bedroom detached house for sale in Falconwood, East Horsley, KT24 — £1,250,000 • 5 bed • 2 bath • 2094 ft²