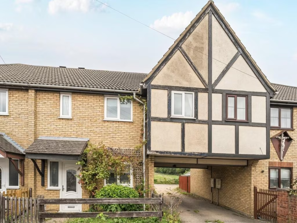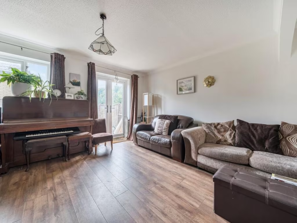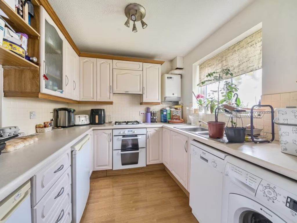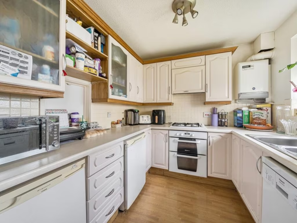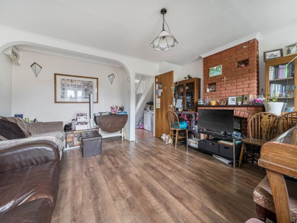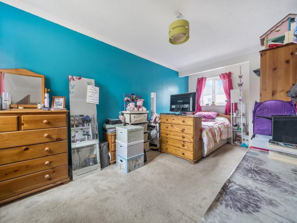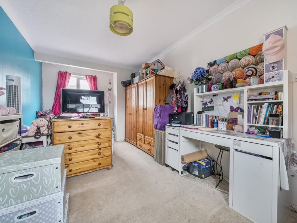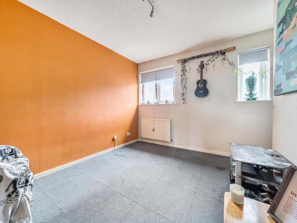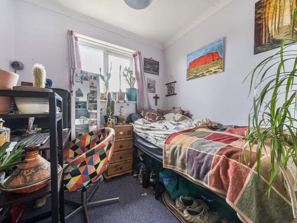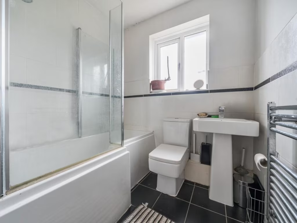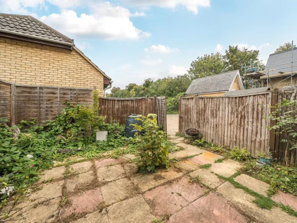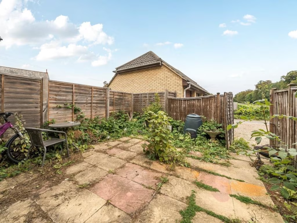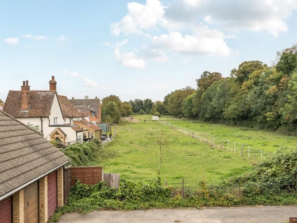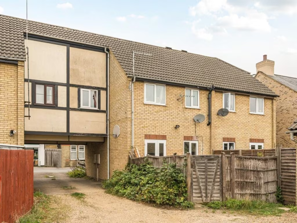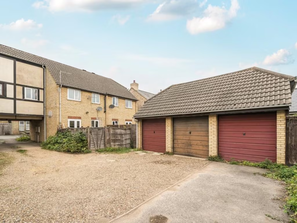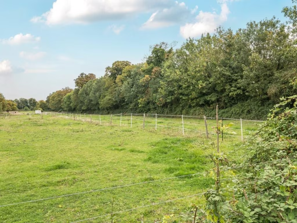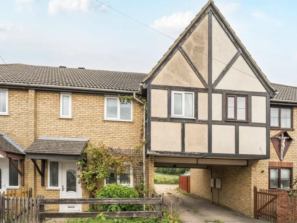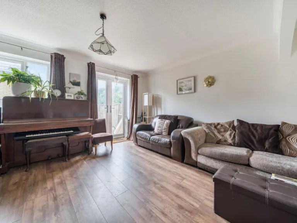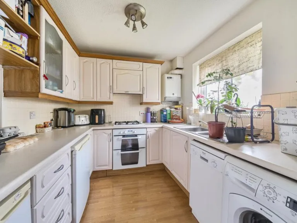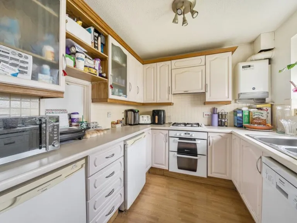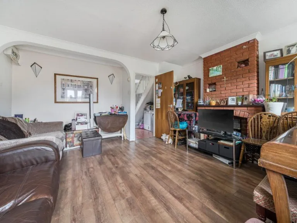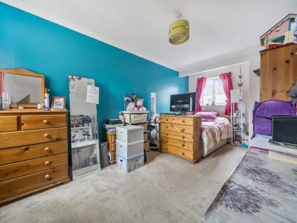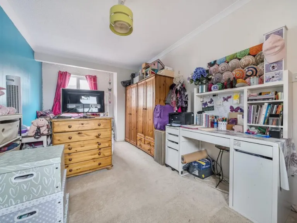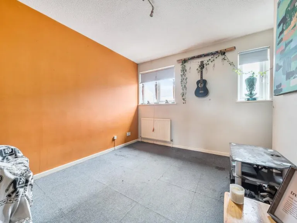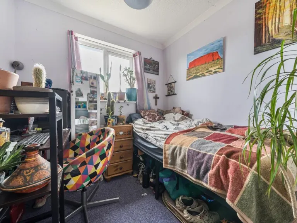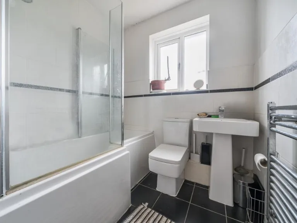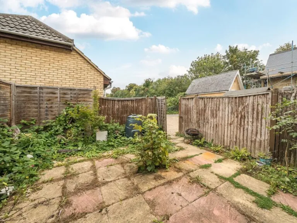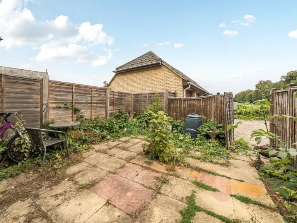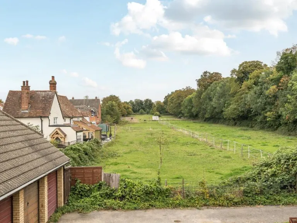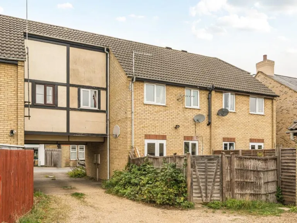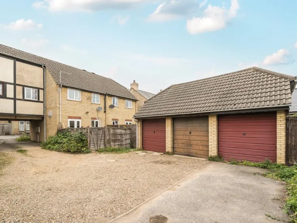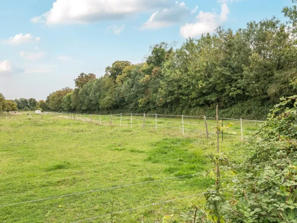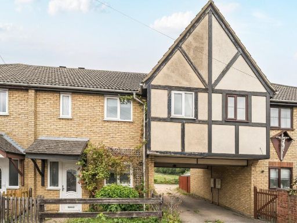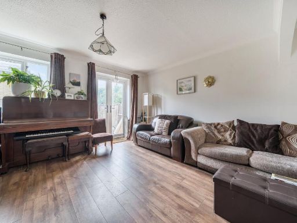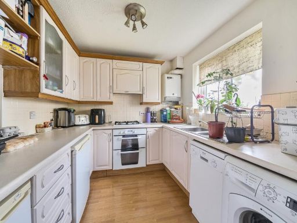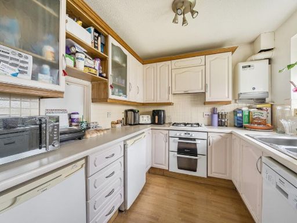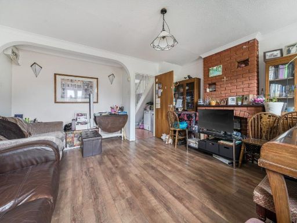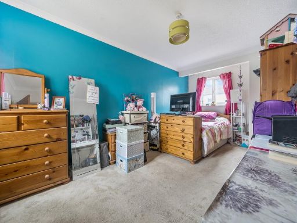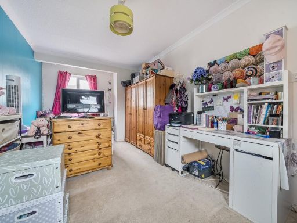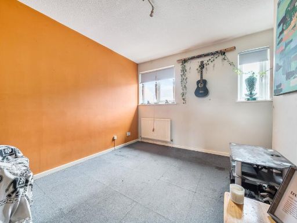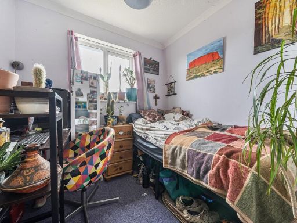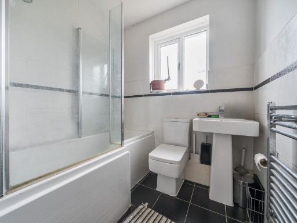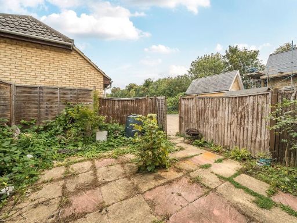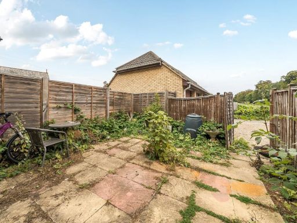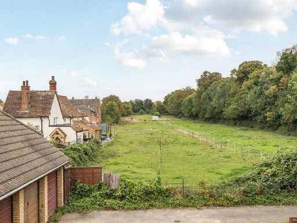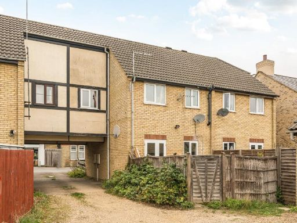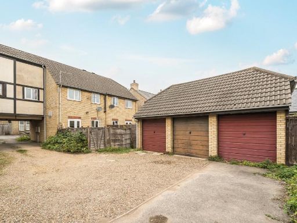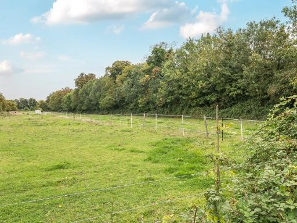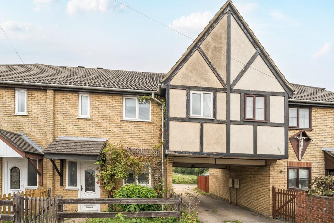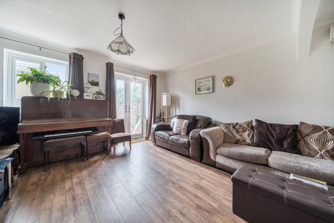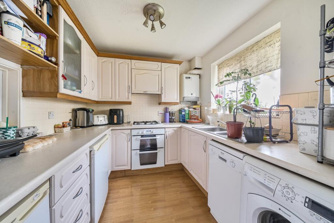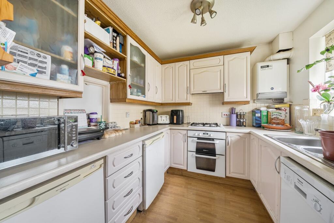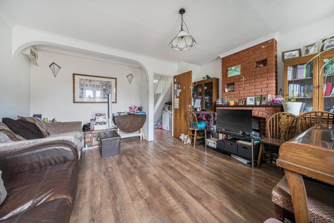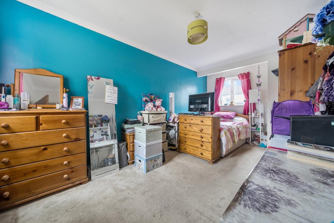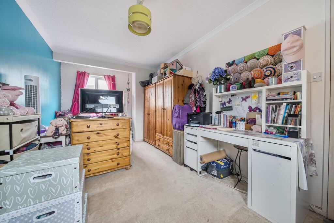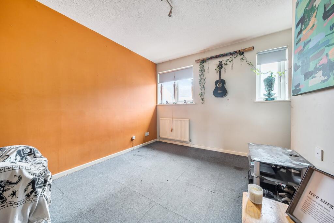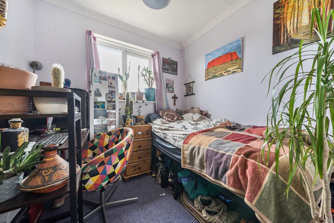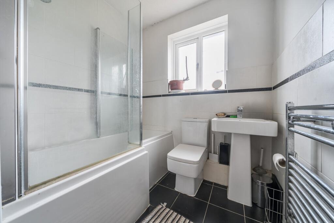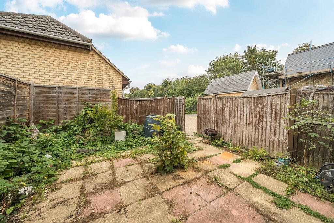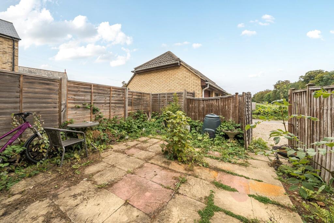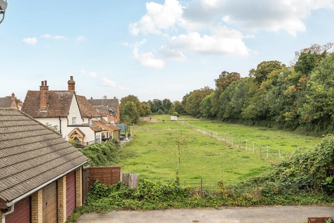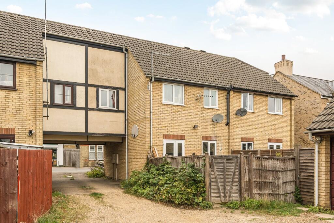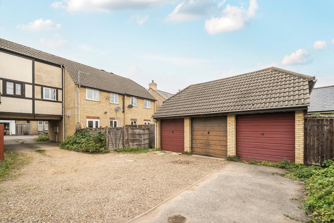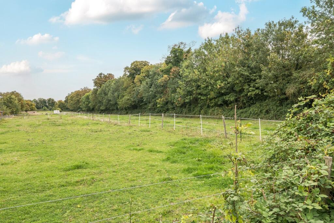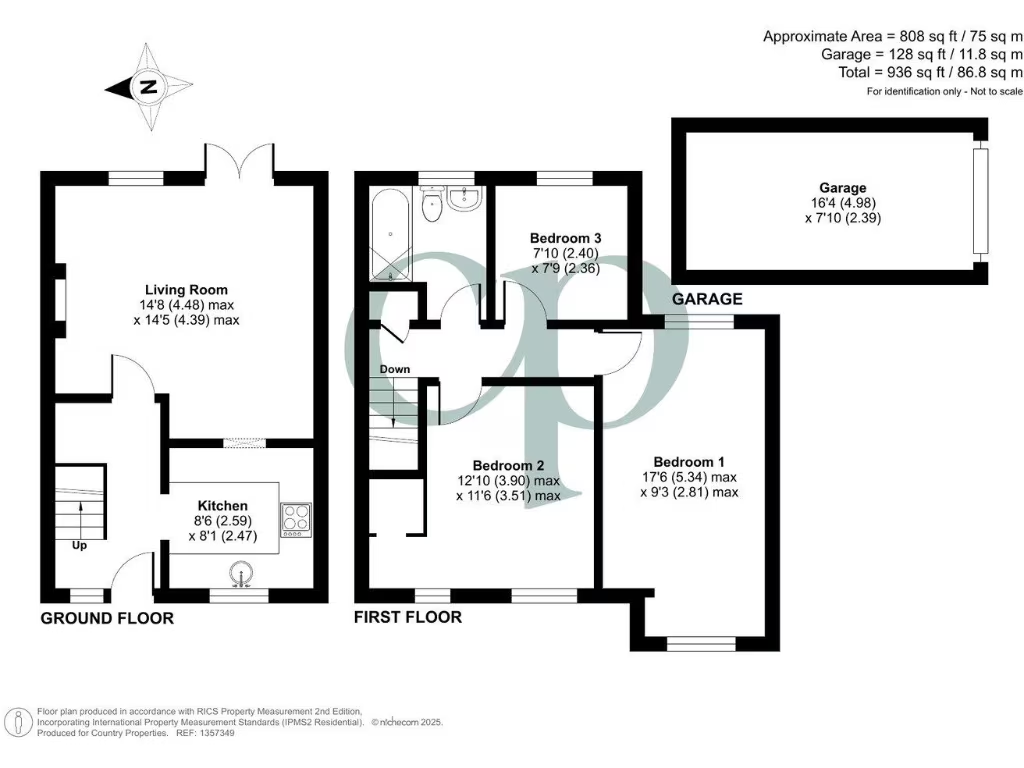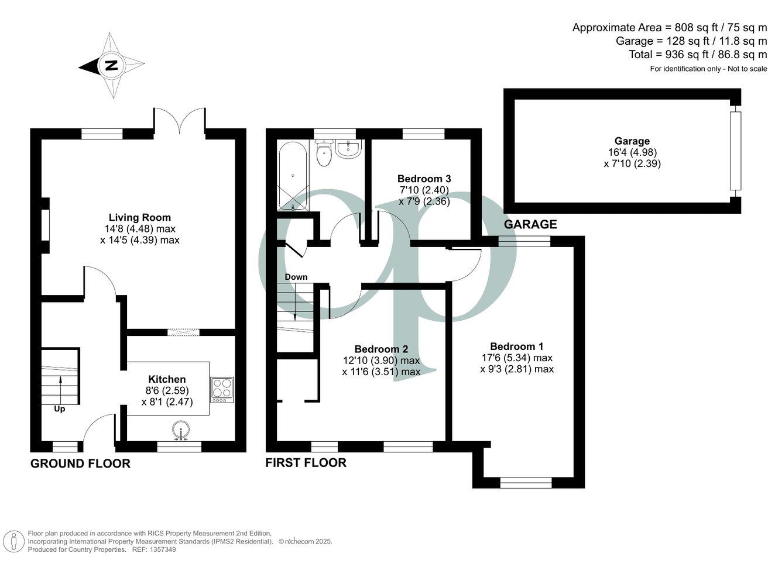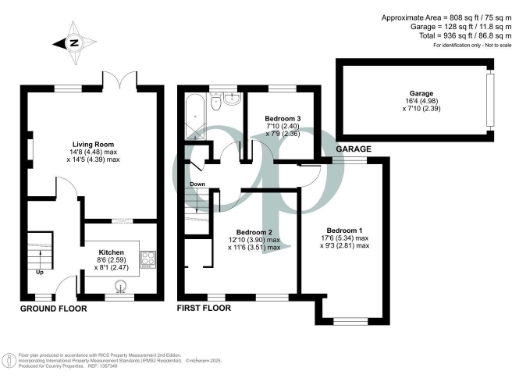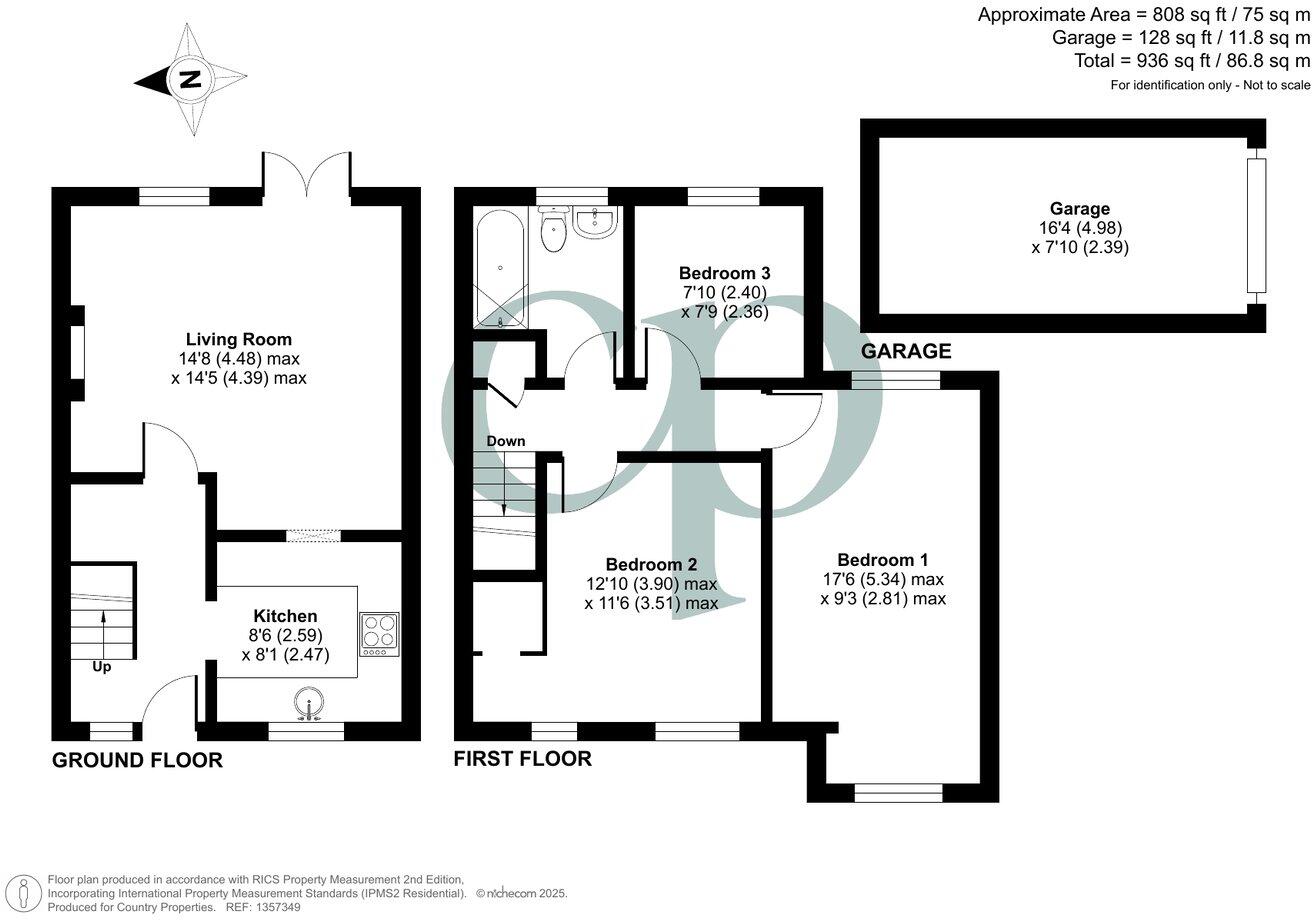Summary - 5, HIGH STREET, ARLESEY SG15 6RA
3 bed 1 bath Terraced
Well-located three-bed with garage, paddock views and fast rail to London.
Three bedrooms including two doubles and one single
Detached single garage plus allocated off-road parking space
Excellent commuter link — Arlesey to St Pancras ~38 minutes
New flooring in lounge/diner; property described as newly renovated internally
Rear paddock/countryside views provide a pleasant outlook
Compact internal size ~808 sq ft; overall footprint is small
Single family bathroom only — may be tight for larger households
External timber trim and render show wear; external refurbishment likely needed
This three-bedroom mid-terrace on High Street, Arlesey, is a compact family home with strong commuter appeal. The property offers two double bedrooms, a single bedroom, a generous lounge/diner with new flooring, and a fitted kitchen — ready to move into while still offering scope to personalise. Paddock views to the rear provide a pleasant, semi-rural outlook uncommon in town-fringe settings.
Practical features include a detached single garage, allocated off-road parking and full double glazing. Arlesey mainline station is close by with St Pancras reachable in around 38 minutes, making this especially suitable for commuters. Local shops, a café and good-rated primary and secondary schools are within walking distance, matching the neighbourhood’s family-oriented profile.
The house is small in overall footprint (approx 808 sq ft internal) and has a modest front garden and limited external space. Externally the timber trim and mock-Tudor render show signs of wear and may benefit from refurbishment; buyers should allow for some external maintenance. There is a single family bathroom only, which could feel tight for larger families.
Priced to sell with a motivated seller, this freehold home suits first-time buyers or growing families seeking an affordable, well-located property with immediate commute advantages and scope to add value through modest updating.
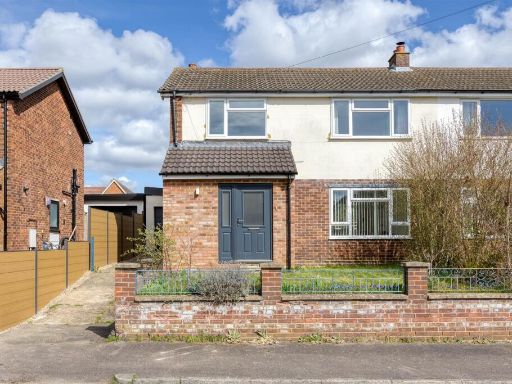 3 bedroom semi-detached house for sale in Primrose Lane, Arlesey, Beds SG15 6RD, SG15 — £350,000 • 3 bed • 1 bath • 925 ft²
3 bedroom semi-detached house for sale in Primrose Lane, Arlesey, Beds SG15 6RD, SG15 — £350,000 • 3 bed • 1 bath • 925 ft²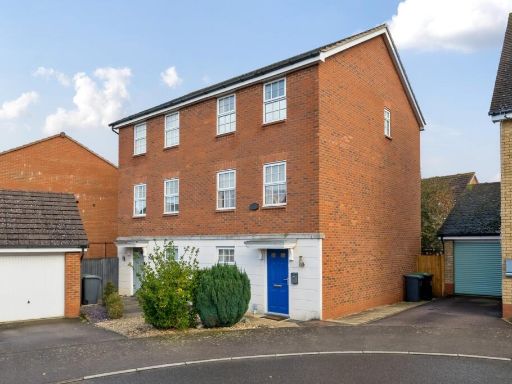 3 bedroom town house for sale in Glossop Way, Arlesey, SG15 — £424,500 • 3 bed • 2 bath • 1200 ft²
3 bedroom town house for sale in Glossop Way, Arlesey, SG15 — £424,500 • 3 bed • 2 bath • 1200 ft²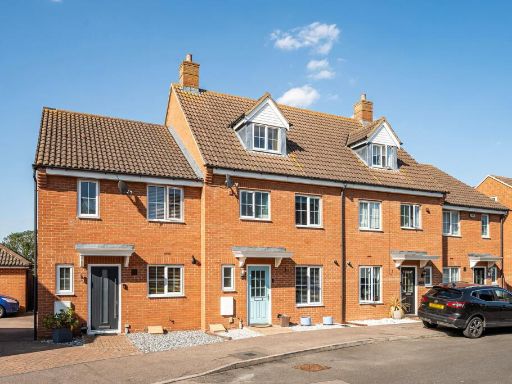 4 bedroom town house for sale in St Johns Road, Arlesey, SG15 — £390,000 • 4 bed • 2 bath • 1119 ft²
4 bedroom town house for sale in St Johns Road, Arlesey, SG15 — £390,000 • 4 bed • 2 bath • 1119 ft²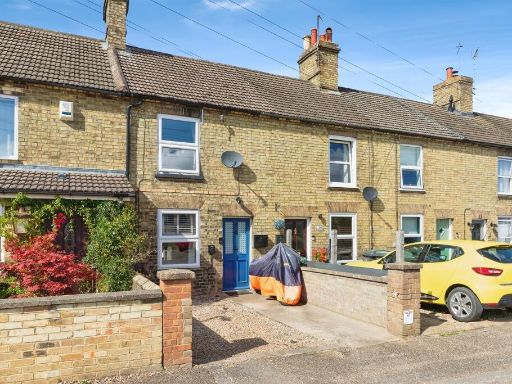 2 bedroom terraced house for sale in Hospital Road, Arlesey, SG15 — £290,000 • 2 bed • 1 bath • 593 ft²
2 bedroom terraced house for sale in Hospital Road, Arlesey, SG15 — £290,000 • 2 bed • 1 bath • 593 ft²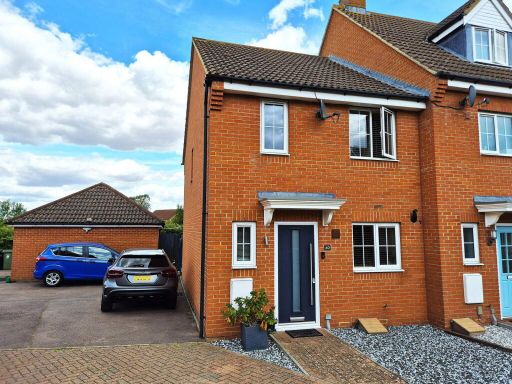 3 bedroom end of terrace house for sale in St Johns Road, Arlesey, Bedfordshire, SG15 — £350,000 • 3 bed • 2 bath • 770 ft²
3 bedroom end of terrace house for sale in St Johns Road, Arlesey, Bedfordshire, SG15 — £350,000 • 3 bed • 2 bath • 770 ft²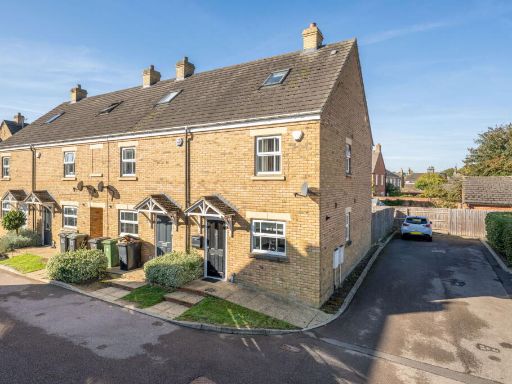 3 bedroom end of terrace house for sale in Weavers Orchard,Arlesey,SG15 6PD, SG15 — £300,000 • 3 bed • 1 bath • 968 ft²
3 bedroom end of terrace house for sale in Weavers Orchard,Arlesey,SG15 6PD, SG15 — £300,000 • 3 bed • 1 bath • 968 ft²