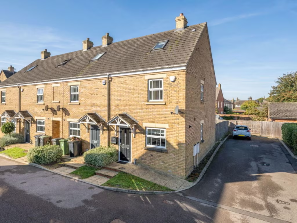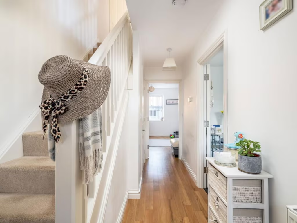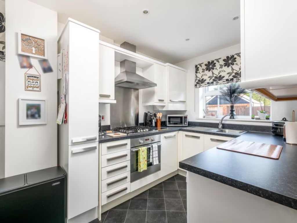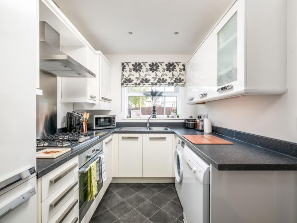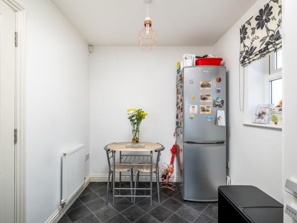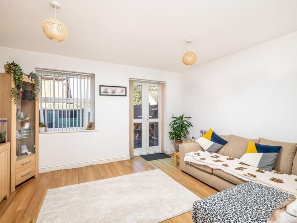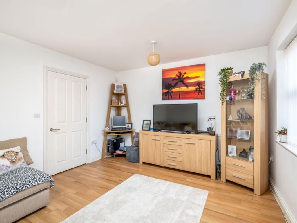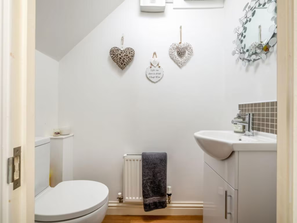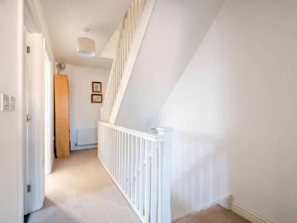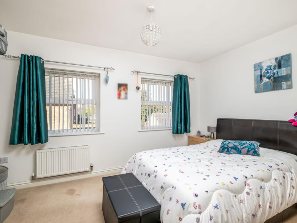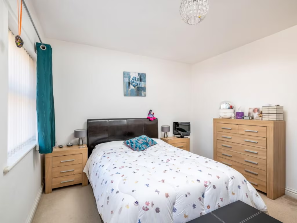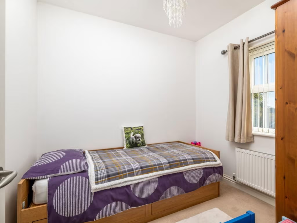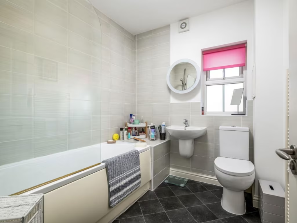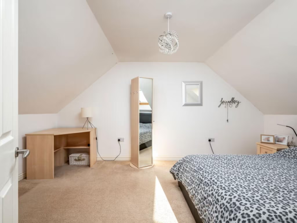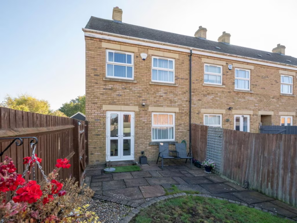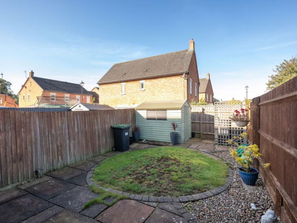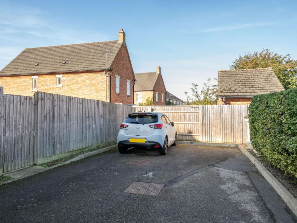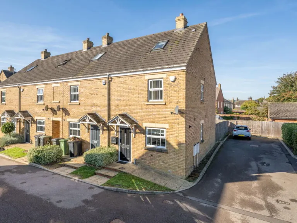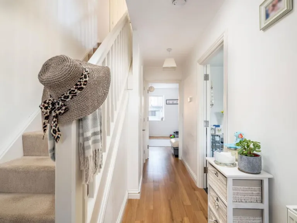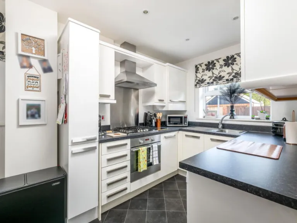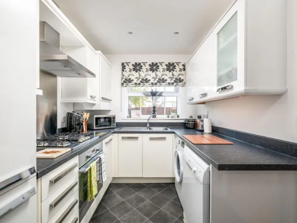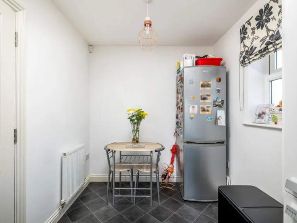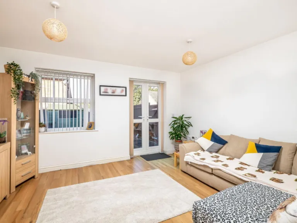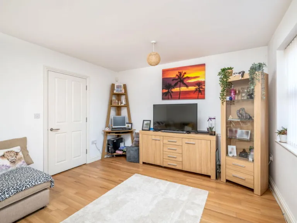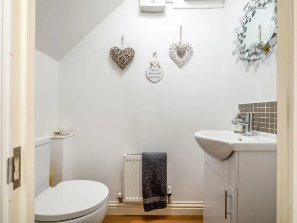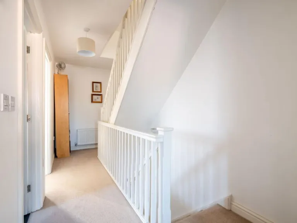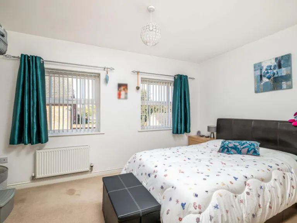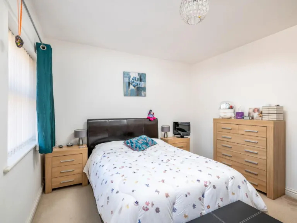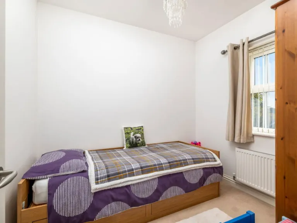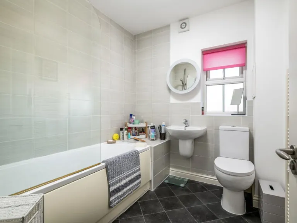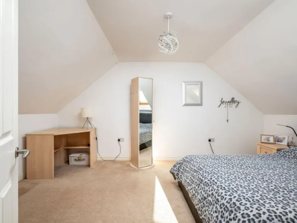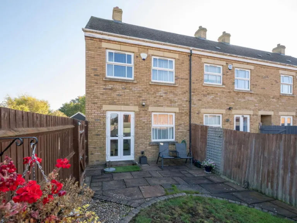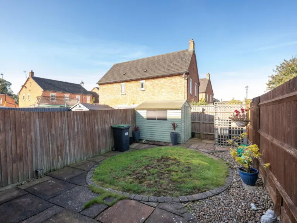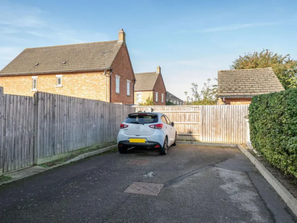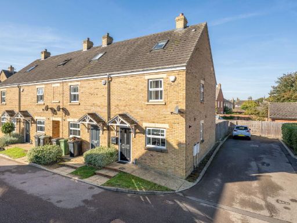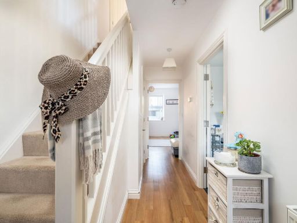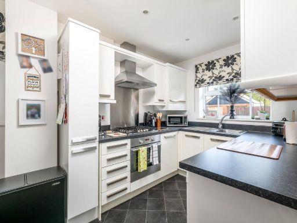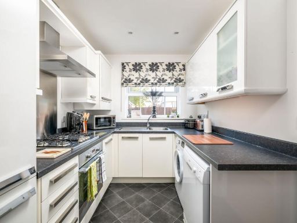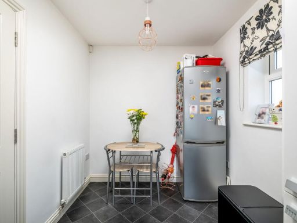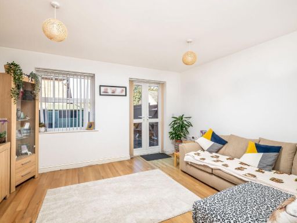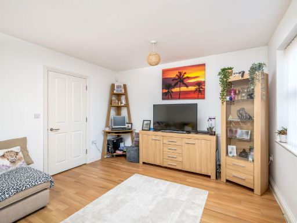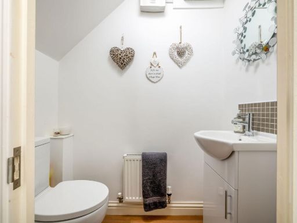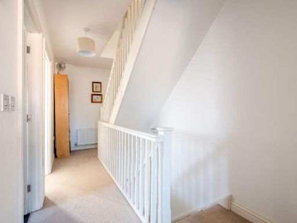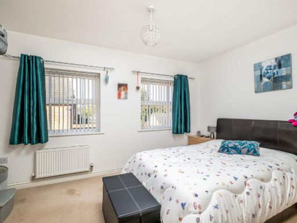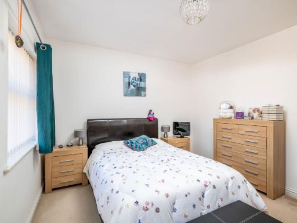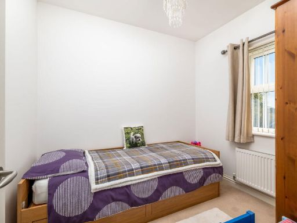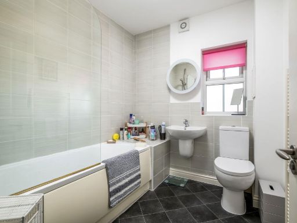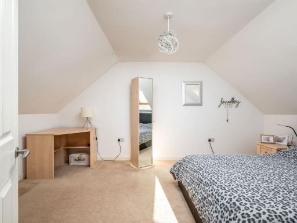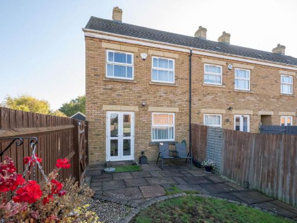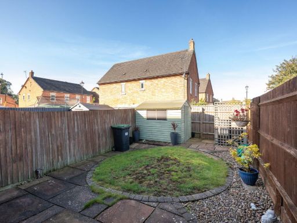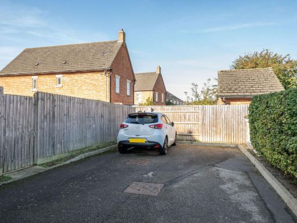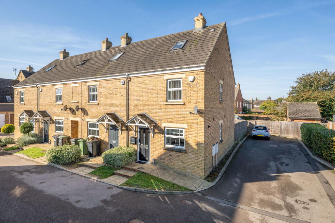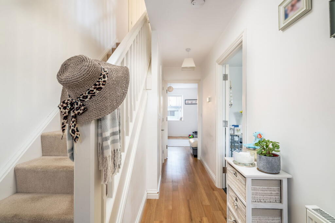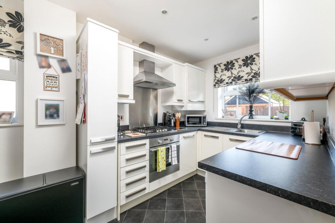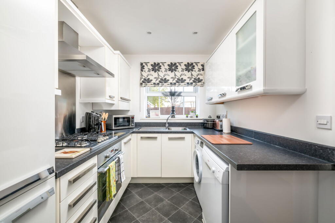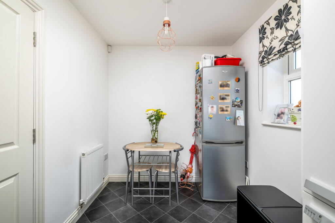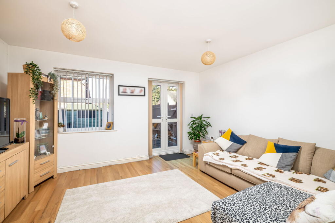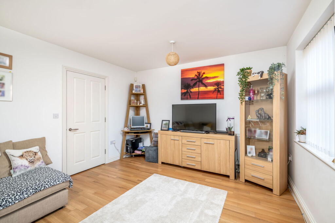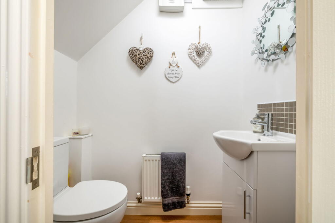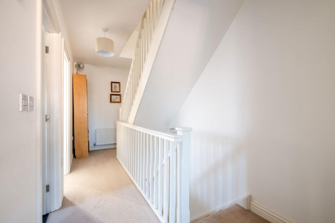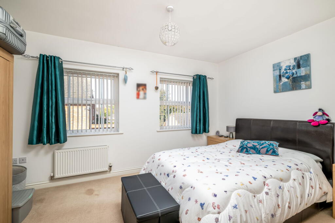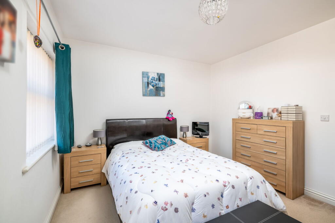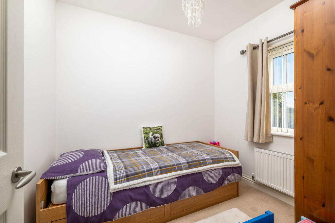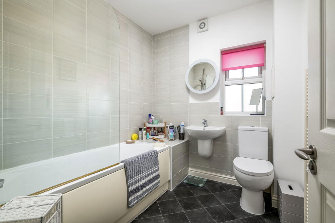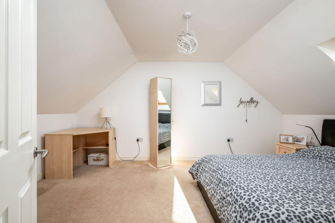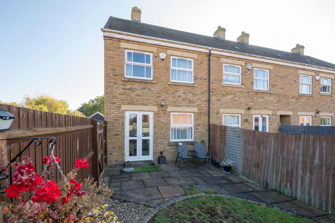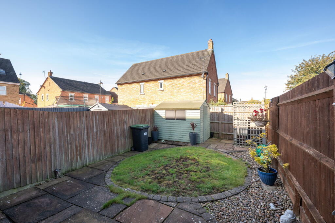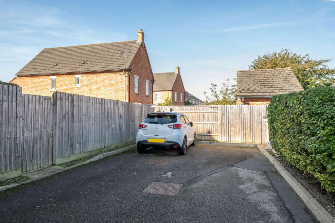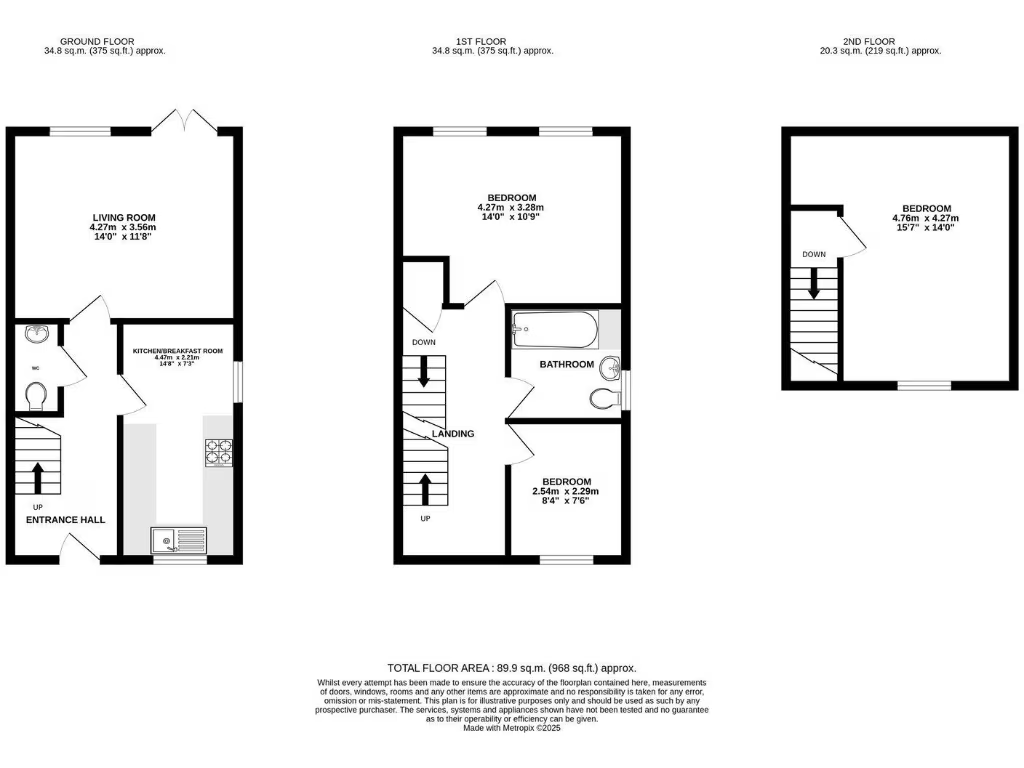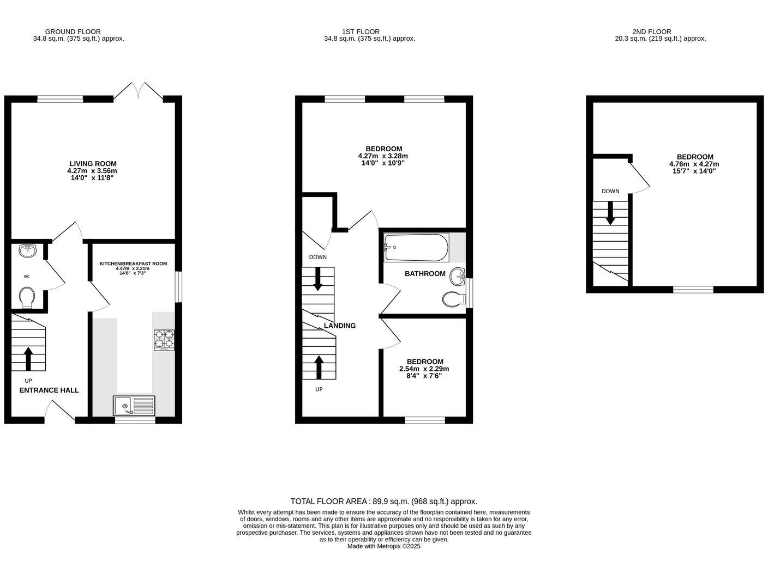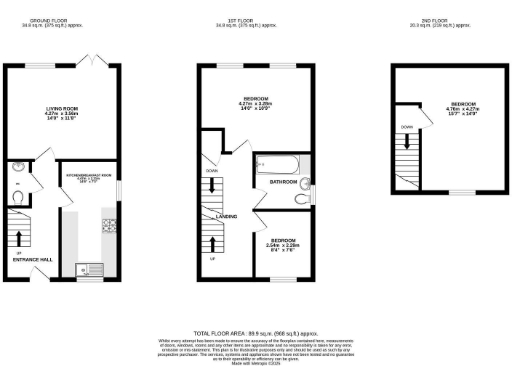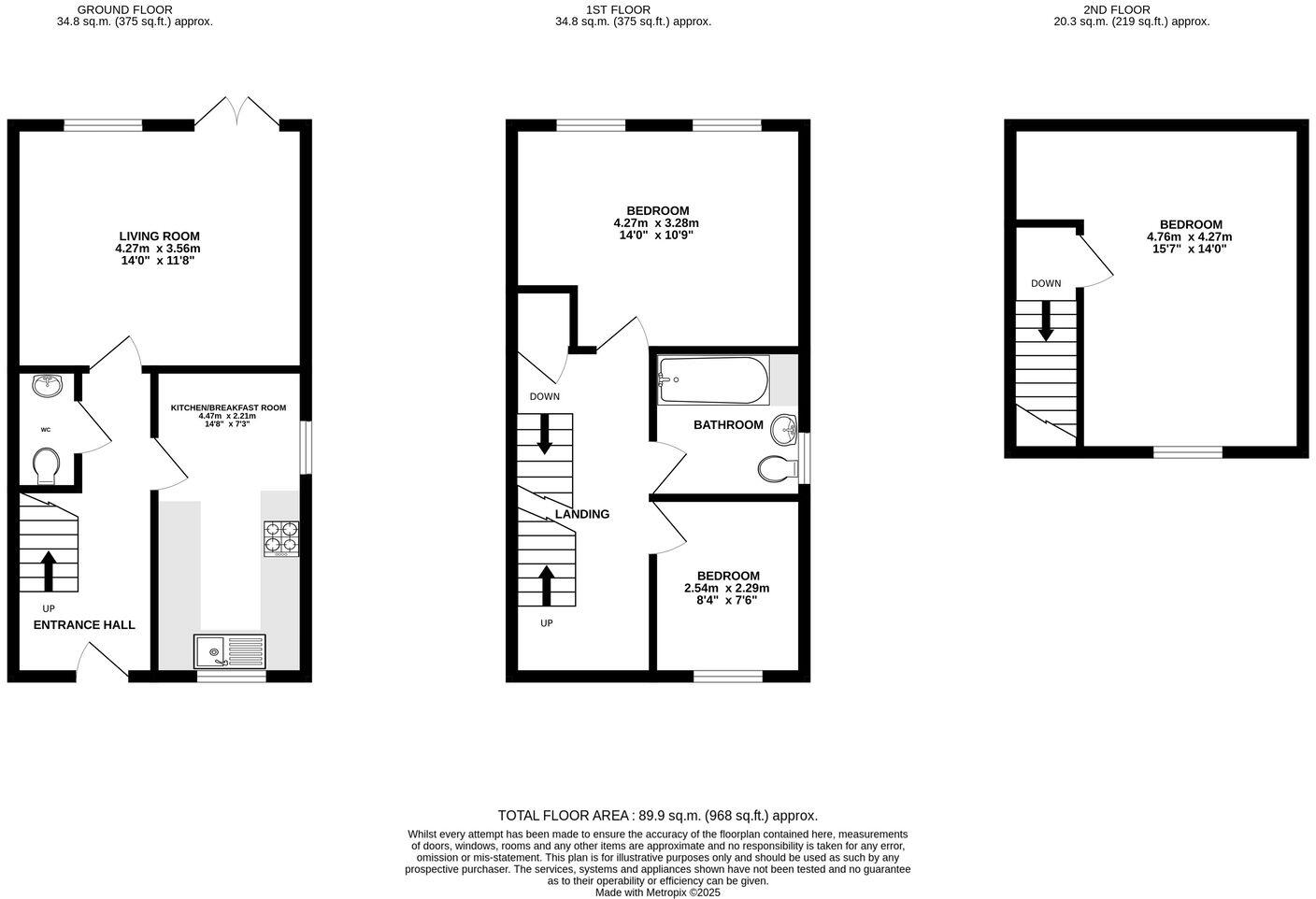Summary - Weavers Orchard,Arlesey,SG15 6PD SG15 6PD
3 bed 1 bath End of Terrace
Bright living spaces, allocated parking and excellent commuter links to London.
- Three bedrooms across three floors, including top-floor principal suite
- Separate modern kitchen and bright living room with dining space
- Ground-floor WC; single family bathroom on first floor only
- Allocated off-street parking and decent rear garden
- Built mid-2000s with double glazing and mains gas heating
- Average overall size; room measurements advisable for larger families
- Freehold tenure; no recorded flood risk
- Pleasant residential street in a well-kept development
This well-presented three-bedroom end-of-terrace townhouse offers versatile living across three floors, with an impressive top-floor principal bedroom that floods with natural light. The bright living room and separate modern kitchen create clear zones for everyday family life, while the ground-floor WC adds practical convenience for busy mornings.
Externally the property sits on a pleasant residential street within a tidy development, with allocated off-street parking and a decent rear garden. Built in the mid-2000s, the house benefits from double glazing and gas central heating via a boiler and radiators, so it is ready to move into for families and professionals.
Location is a strong selling point: Arlesey provides good commuter links (train services to London), local amenities and several well-regarded primary and secondary schools nearby. The area is generally affluent with fast broadband and excellent mobile signal, suiting those who work from home or commute.
Buyers should note this is a 3-bedroom home with a single family bathroom, which may require planning for morning routines in larger households. Overall size is average, so prospective purchasers seeking larger floorplans should check room dimensions. The property is freehold and has no recorded flood risk.
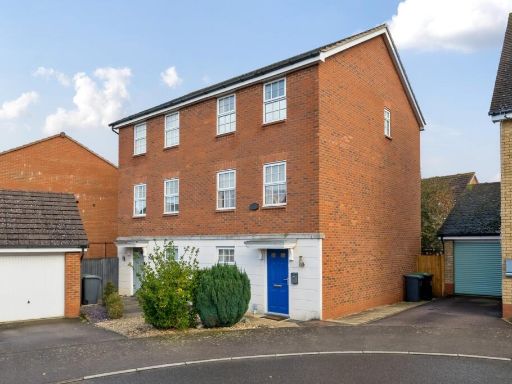 3 bedroom town house for sale in Glossop Way, Arlesey, SG15 — £424,500 • 3 bed • 2 bath • 1200 ft²
3 bedroom town house for sale in Glossop Way, Arlesey, SG15 — £424,500 • 3 bed • 2 bath • 1200 ft²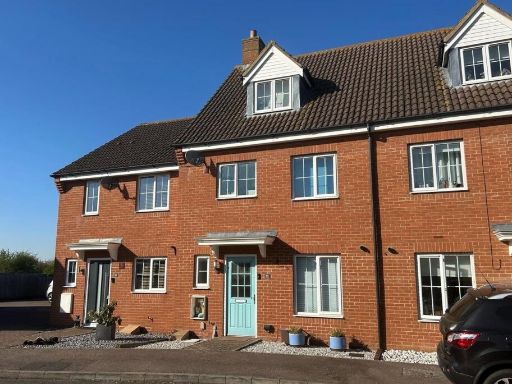 4 bedroom terraced house for sale in St Johns Road, Arlesey, SG15 — £390,000 • 4 bed • 2 bath • 848 ft²
4 bedroom terraced house for sale in St Johns Road, Arlesey, SG15 — £390,000 • 4 bed • 2 bath • 848 ft²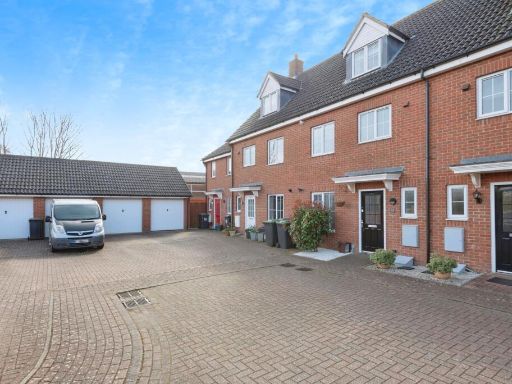 4 bedroom terraced house for sale in St. Johns Road, Arlesey, Bedfordshire, SG15 — £400,000 • 4 bed • 2 bath • 1255 ft²
4 bedroom terraced house for sale in St. Johns Road, Arlesey, Bedfordshire, SG15 — £400,000 • 4 bed • 2 bath • 1255 ft²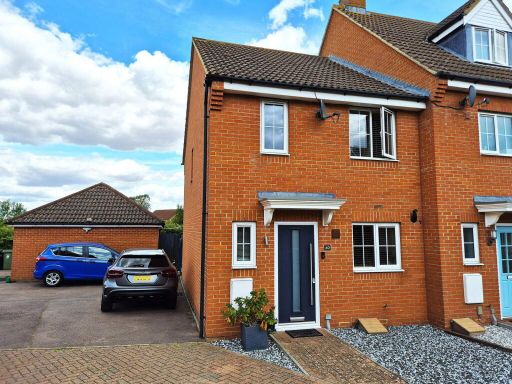 3 bedroom end of terrace house for sale in St Johns Road, Arlesey, Bedfordshire, SG15 — £350,000 • 3 bed • 2 bath • 770 ft²
3 bedroom end of terrace house for sale in St Johns Road, Arlesey, Bedfordshire, SG15 — £350,000 • 3 bed • 2 bath • 770 ft²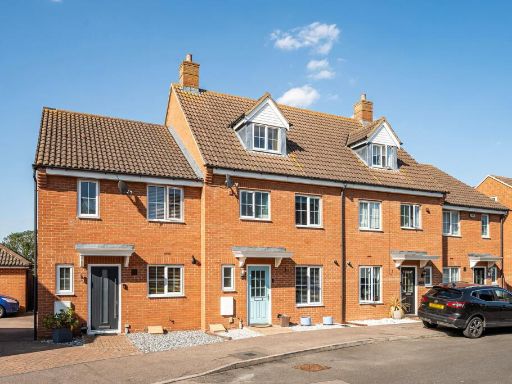 4 bedroom town house for sale in St Johns Road, Arlesey, SG15 — £390,000 • 4 bed • 2 bath • 1119 ft²
4 bedroom town house for sale in St Johns Road, Arlesey, SG15 — £390,000 • 4 bed • 2 bath • 1119 ft²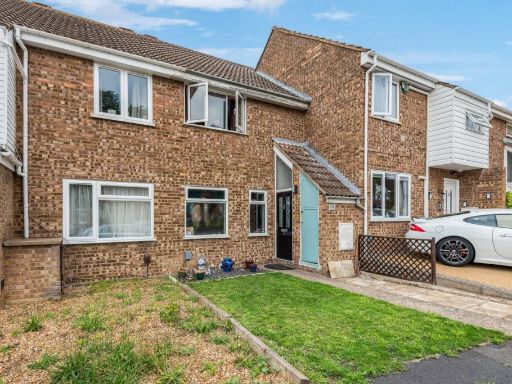 3 bedroom terraced house for sale in Chase Hill Road, Arlesey, SG15 — £325,000 • 3 bed • 1 bath • 795 ft²
3 bedroom terraced house for sale in Chase Hill Road, Arlesey, SG15 — £325,000 • 3 bed • 1 bath • 795 ft²