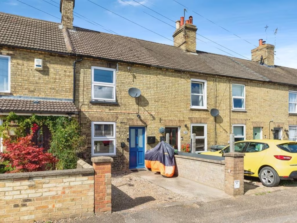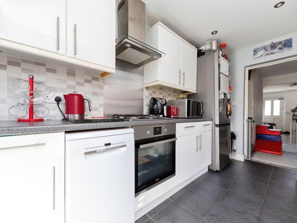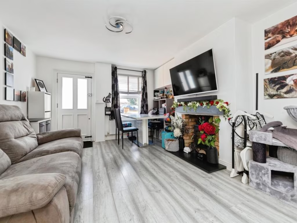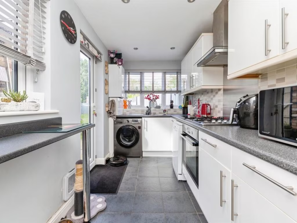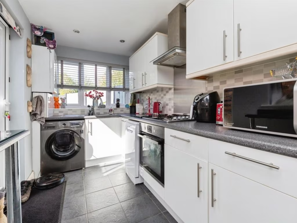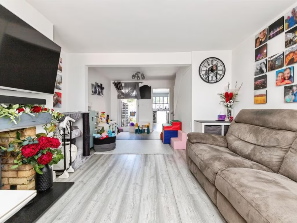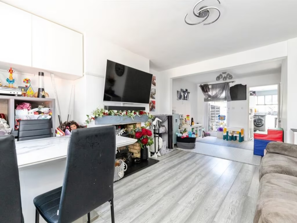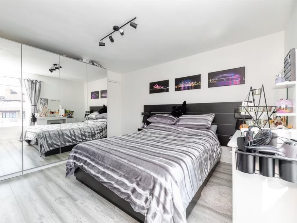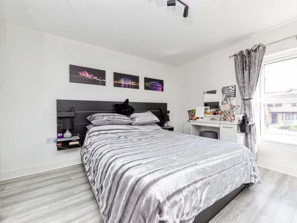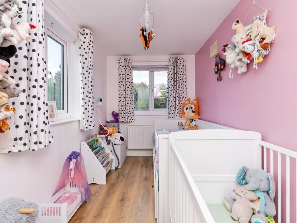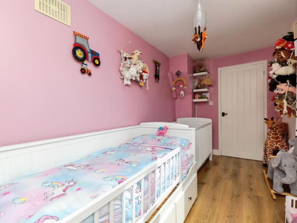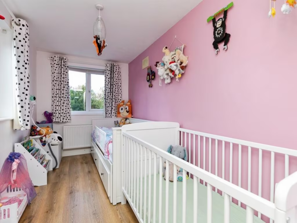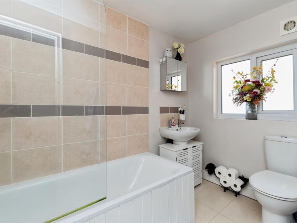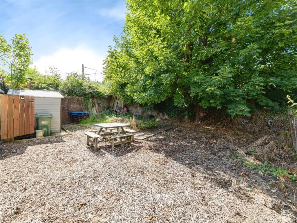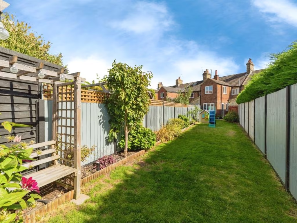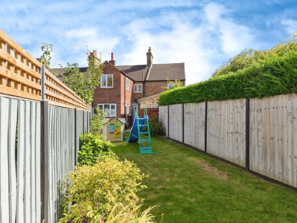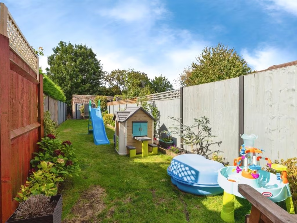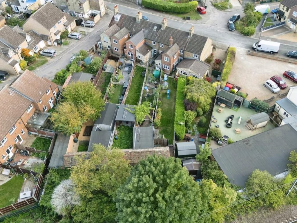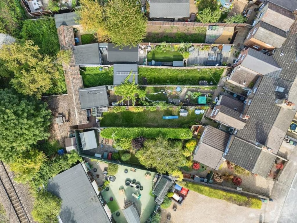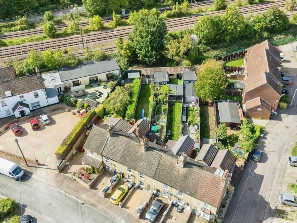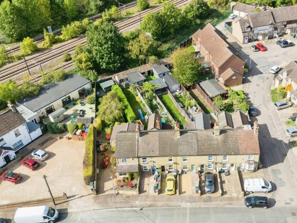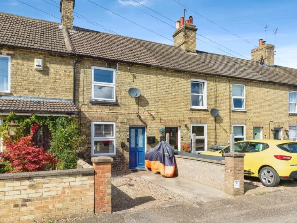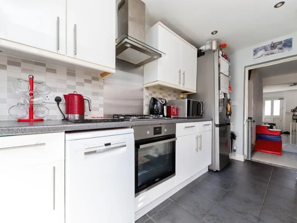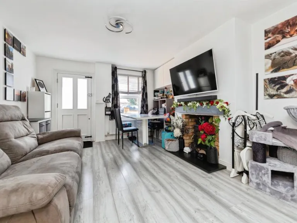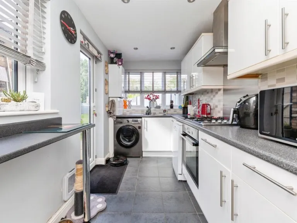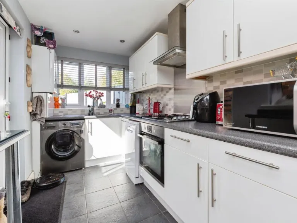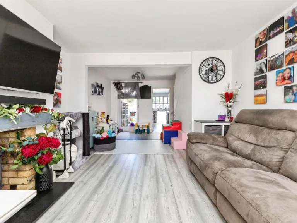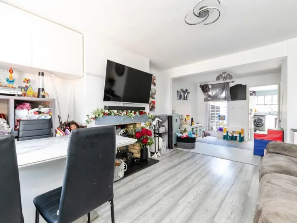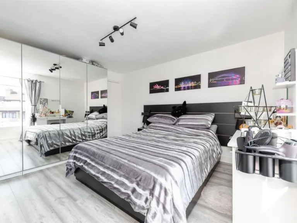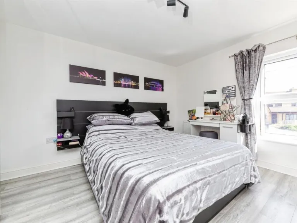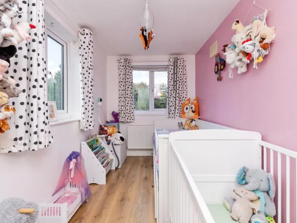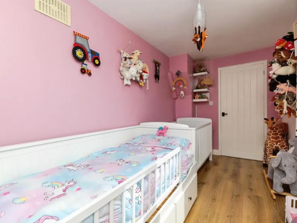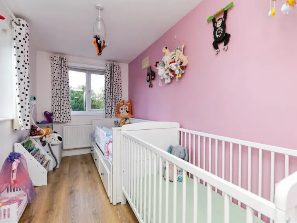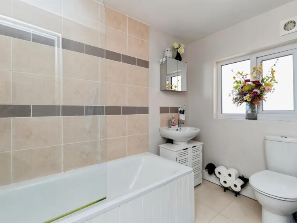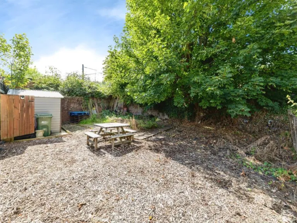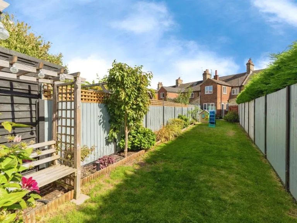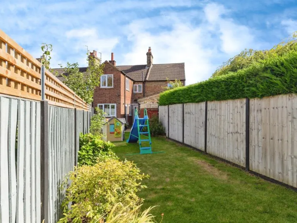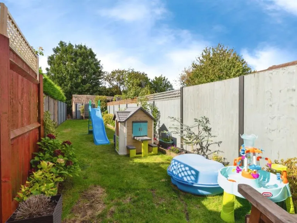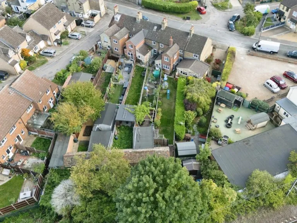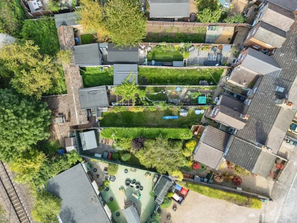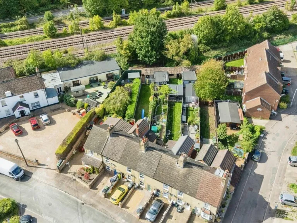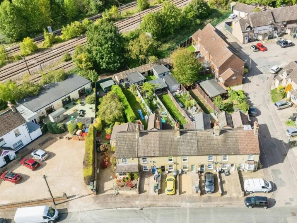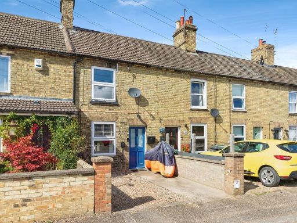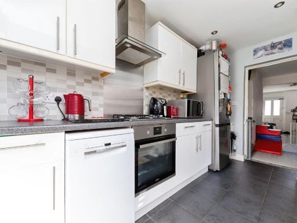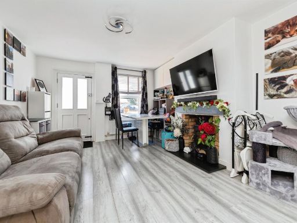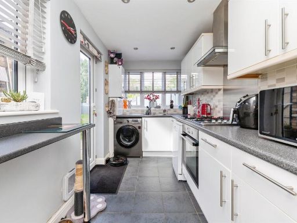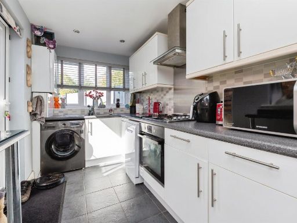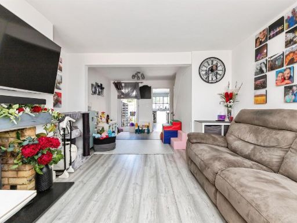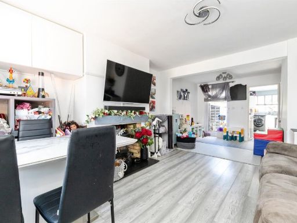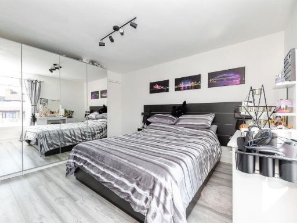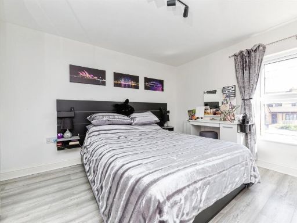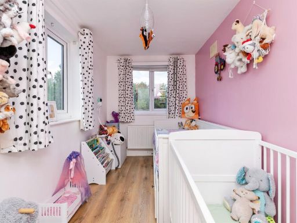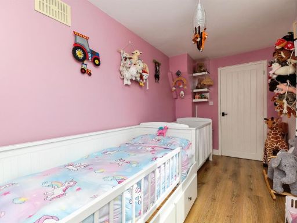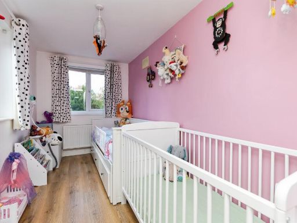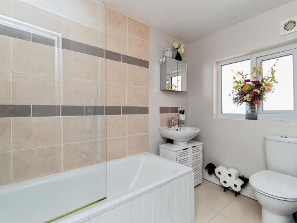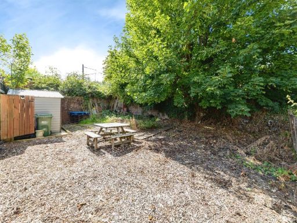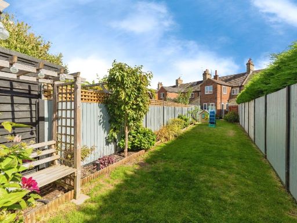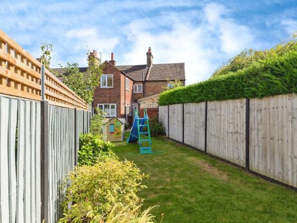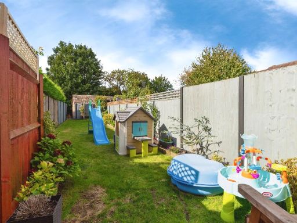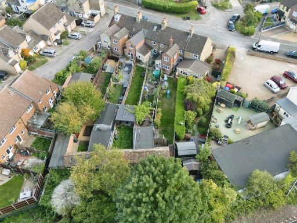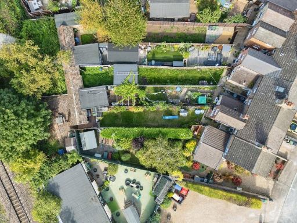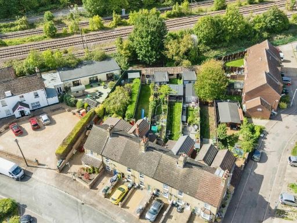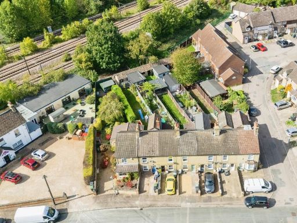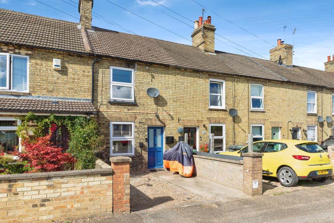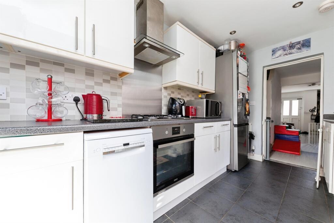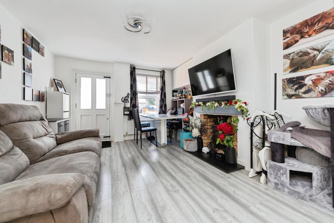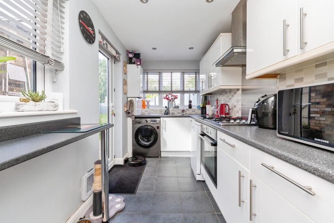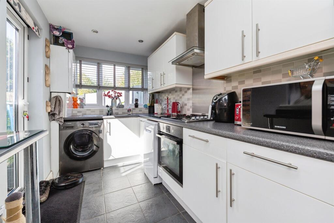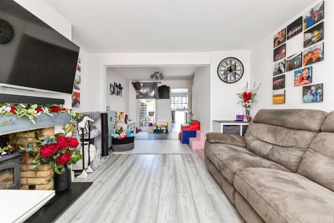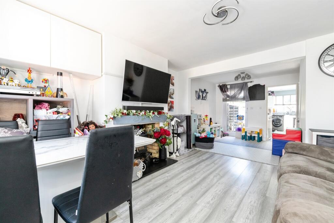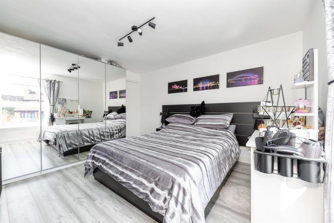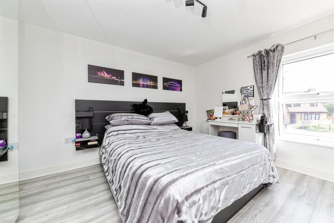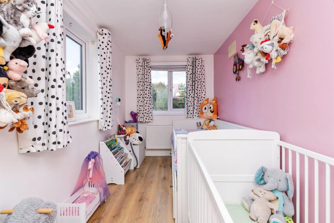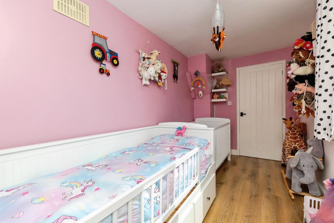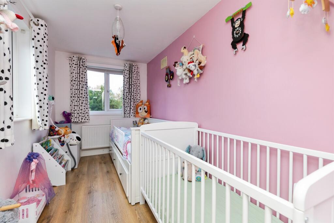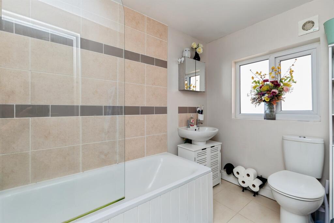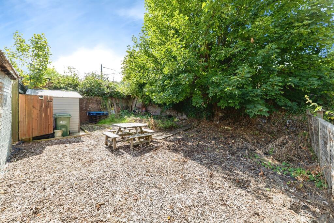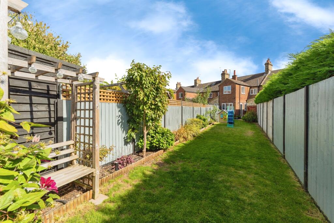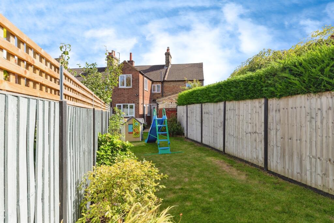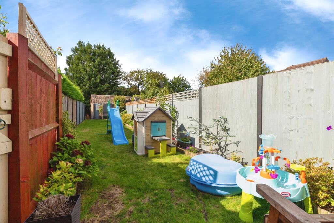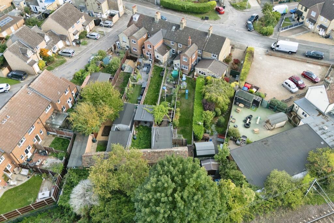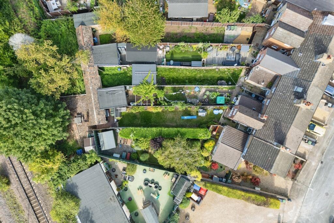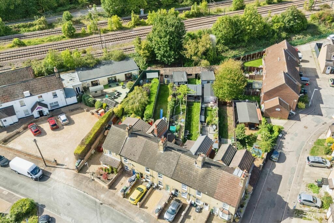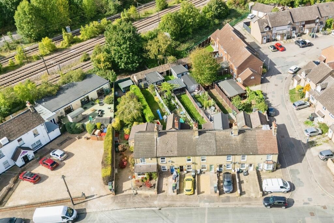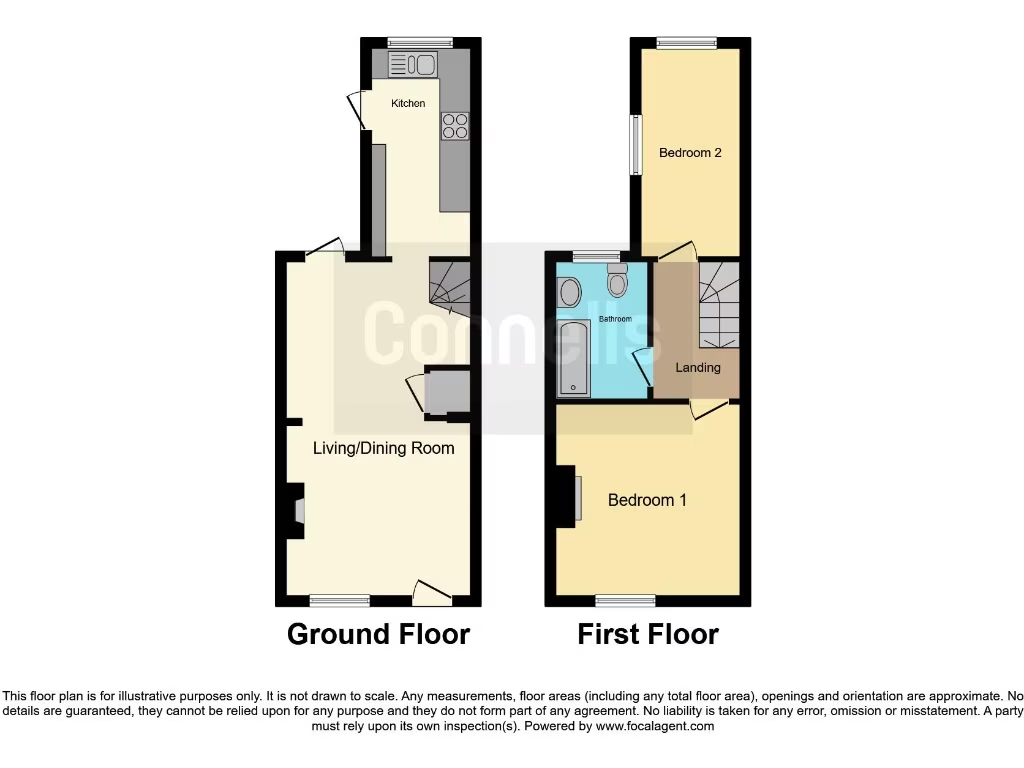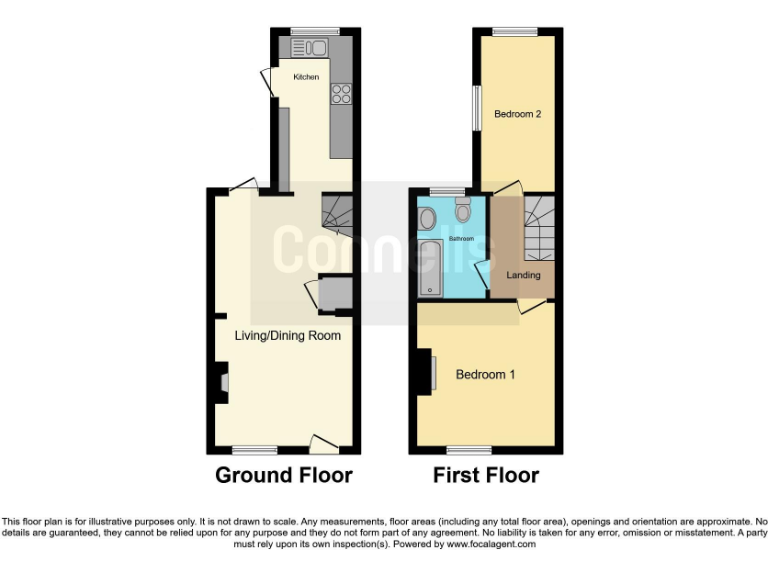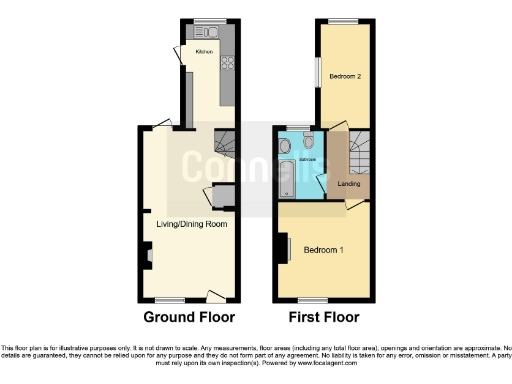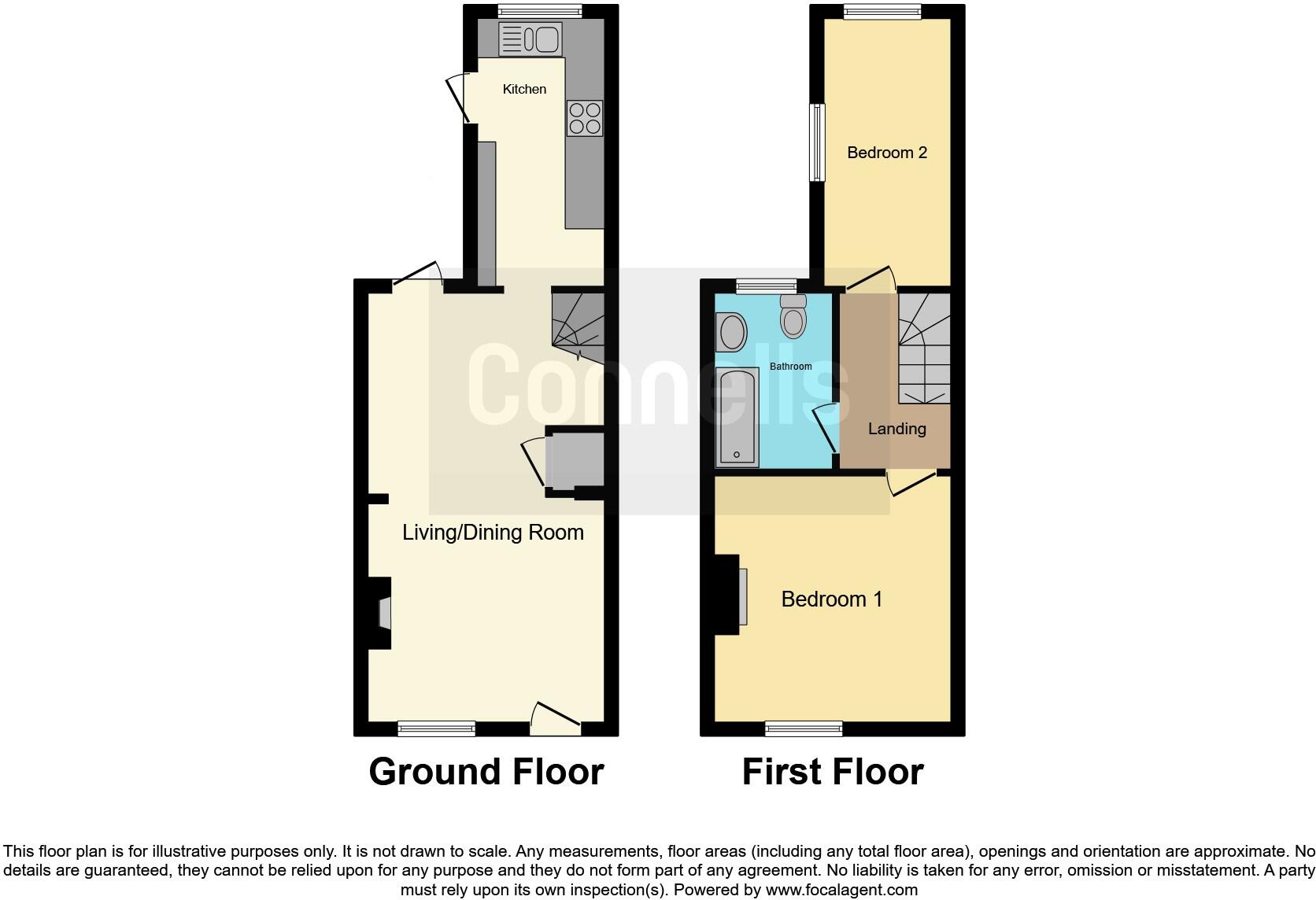Summary - 41 HOSPITAL ROAD ARLESEY SG15 6RH
2 bed 1 bath Terraced
Newly renovated 2-bed Victorian terrace on a large plot — ideal for commuters and first-time buyers..
Two double bedrooms with feature fireplaces and modern finishes
Open-plan lounge/diner with log-burner and storage under stairs
Two-storey rear extension increases living space
Large rear garden with extended plot and brick shed out-house
Driveway with electric vehicle charging point (parking for one)
New boiler, new ground-floor flooring and newly carpeted stairs
Total internal size small (~593 sq ft); limited internal space
Solid brick pre-1900 walls assumed without insulation; upgrade likely
This newly renovated two-bedroom Victorian terraced cottage sits on a notably large rear plot in Arlesey, offering strong commuter links and family-friendly local amenities. Recent works include new flooring on the ground floor, new carpets to stairs and landing, full redecoration, and a new boiler — move-in ready for a first-time buyer or commuter.
The ground-floor open-plan lounge/diner and two-storey rear extension create a feeling of space, while the generous rear garden and extended plot offer scope for outdoor living and future landscaping or enlargement. A driveway with an electric vehicle charging point and a brick shed out-house add practical benefits for everyday life.
Be aware the overall internal size is small (about 593 sq ft) and the property is a mid-terrace with a single bathroom and parking for one vehicle only. The house is of solid brick construction (pre-1900) and walls are assumed to lack cavity insulation; further insulation or energy upgrades may be needed to improve long-term running costs.
Located within a well-served, achieving neighbourhood with good schools and a 38-minute train commute to London Kings Cross, this home suits first-time buyers, commuters and small families seeking character with modern finishes and scope to personalise further.
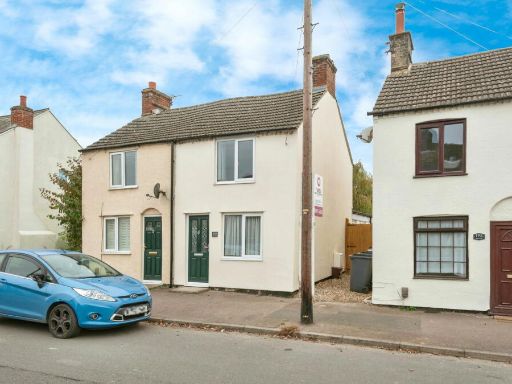 2 bedroom semi-detached house for sale in High Street, Arlesey, SG15 6SZ, SG15 — £260,000 • 2 bed • 1 bath • 618 ft²
2 bedroom semi-detached house for sale in High Street, Arlesey, SG15 6SZ, SG15 — £260,000 • 2 bed • 1 bath • 618 ft²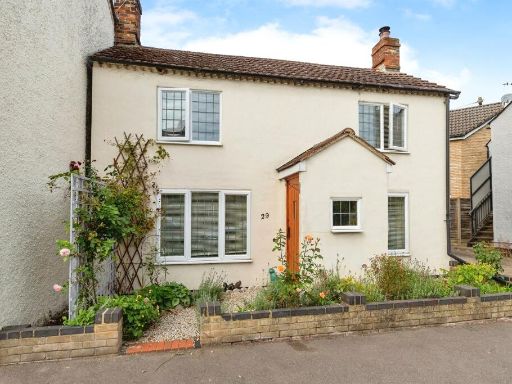 2 bedroom detached house for sale in High Street, Arlesey, SG15 — £280,000 • 2 bed • 1 bath • 646 ft²
2 bedroom detached house for sale in High Street, Arlesey, SG15 — £280,000 • 2 bed • 1 bath • 646 ft²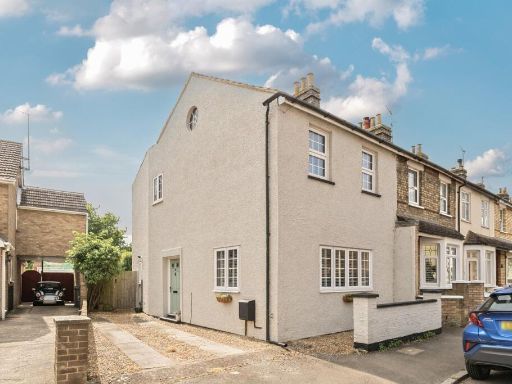 3 bedroom end of terrace house for sale in Hitchin Road, Arlesey, SG15 — £375,000 • 3 bed • 1 bath • 1004 ft²
3 bedroom end of terrace house for sale in Hitchin Road, Arlesey, SG15 — £375,000 • 3 bed • 1 bath • 1004 ft²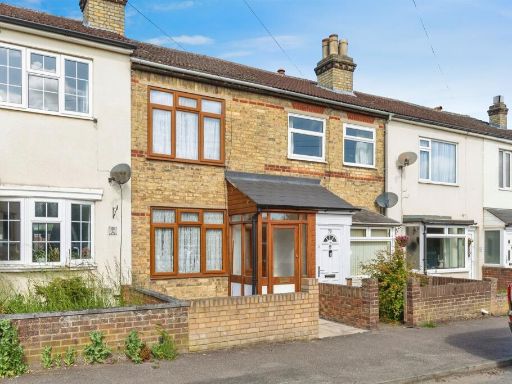 2 bedroom terraced house for sale in Hitchin Road, Arlesey, SG15 — £270,000 • 2 bed • 1 bath • 736 ft²
2 bedroom terraced house for sale in Hitchin Road, Arlesey, SG15 — £270,000 • 2 bed • 1 bath • 736 ft²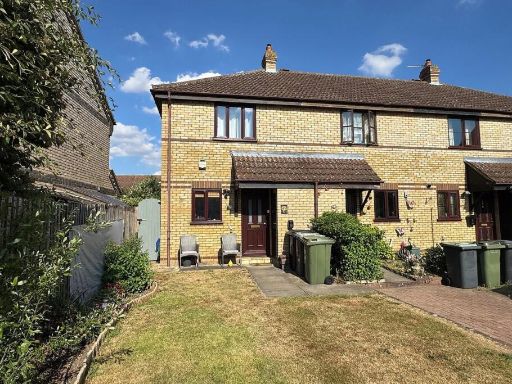 3 bedroom end of terrace house for sale in Wesley Close, Arlesey, SG15 — £320,000 • 3 bed • 1 bath • 576 ft²
3 bedroom end of terrace house for sale in Wesley Close, Arlesey, SG15 — £320,000 • 3 bed • 1 bath • 576 ft²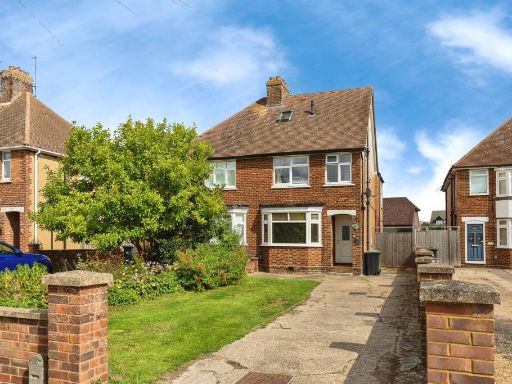 4 bedroom semi-detached house for sale in High Street, ARLESEY, SG15 — £475,000 • 4 bed • 2 bath • 1104 ft²
4 bedroom semi-detached house for sale in High Street, ARLESEY, SG15 — £475,000 • 4 bed • 2 bath • 1104 ft²