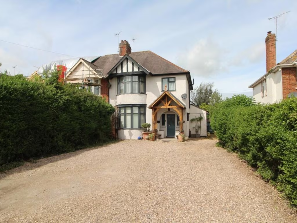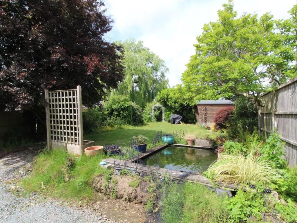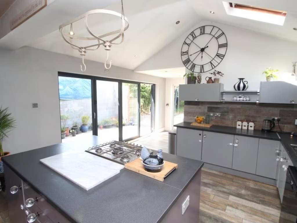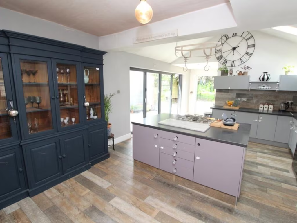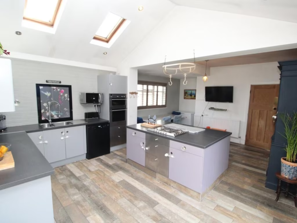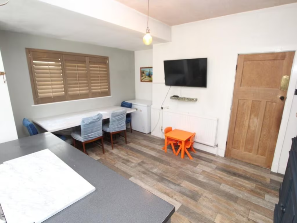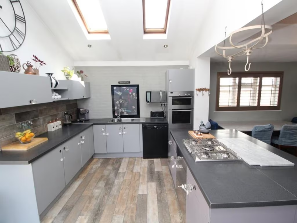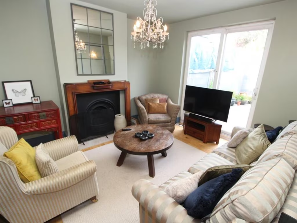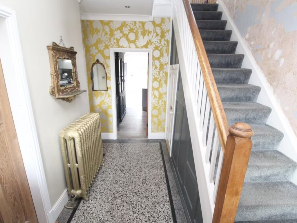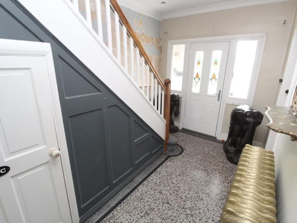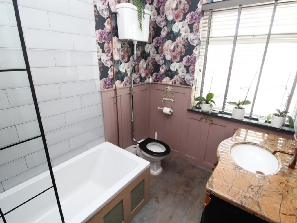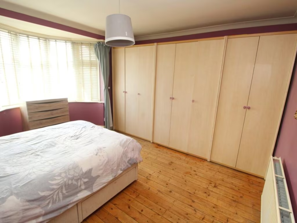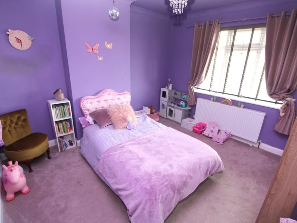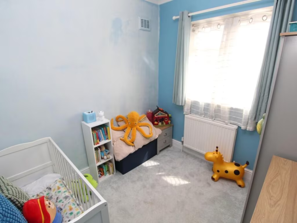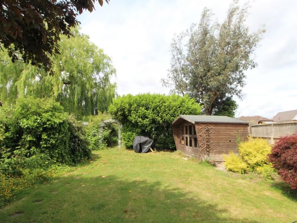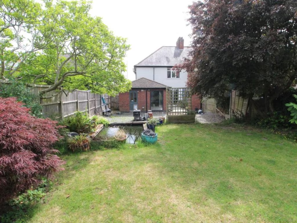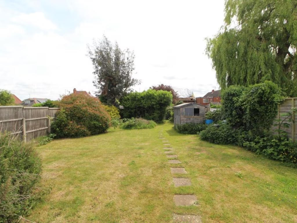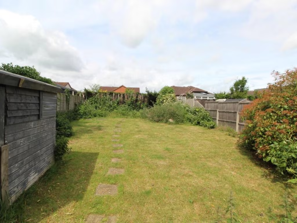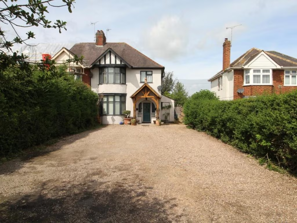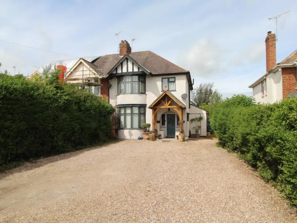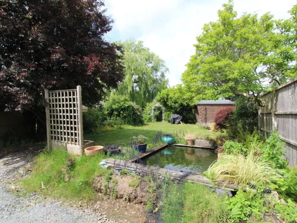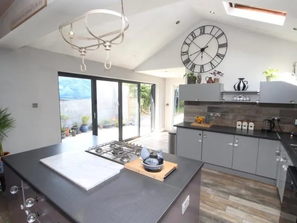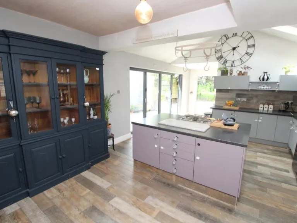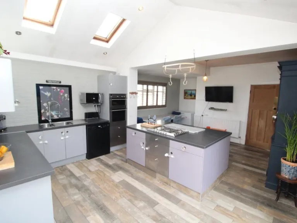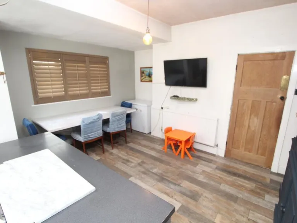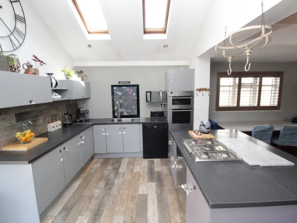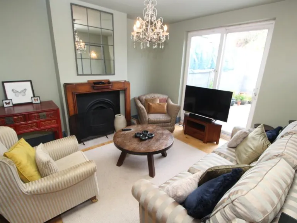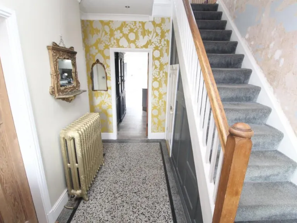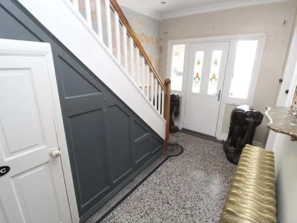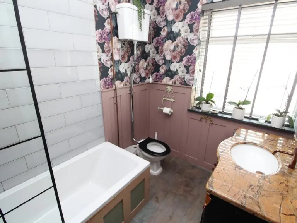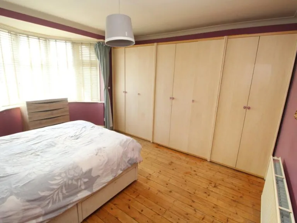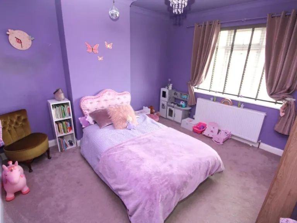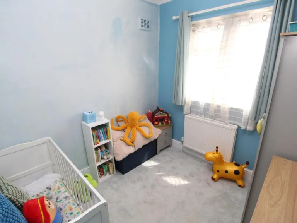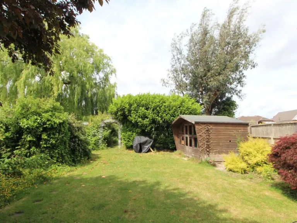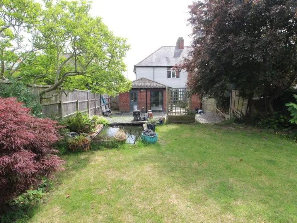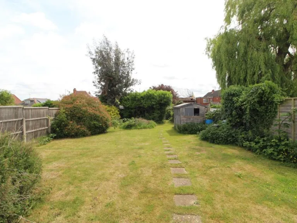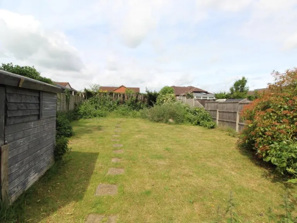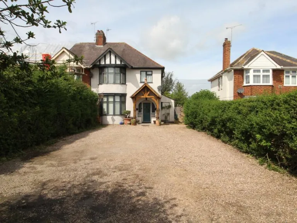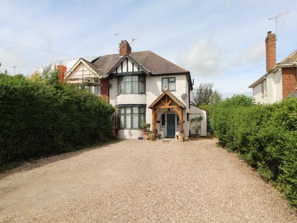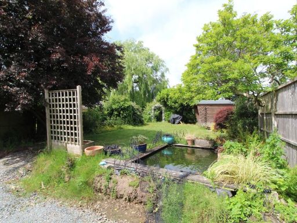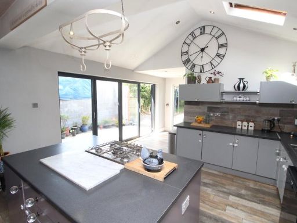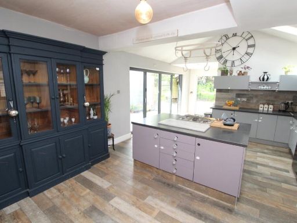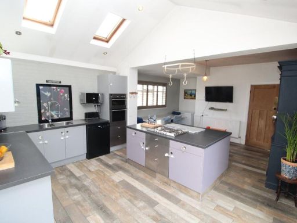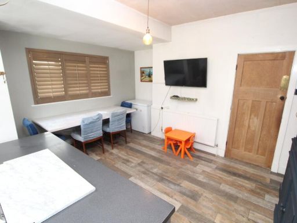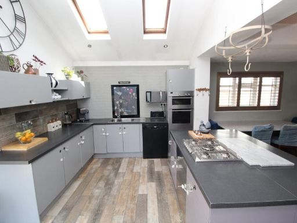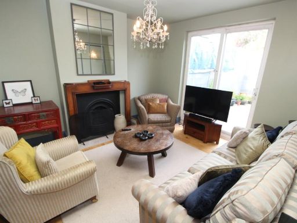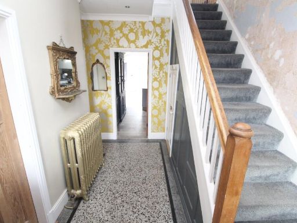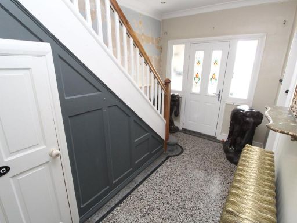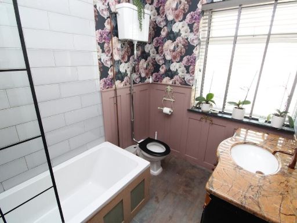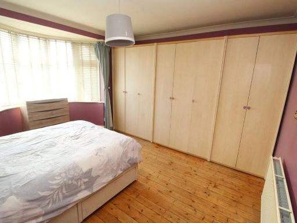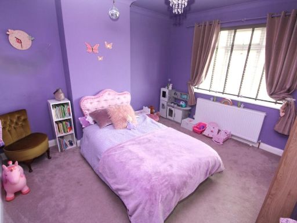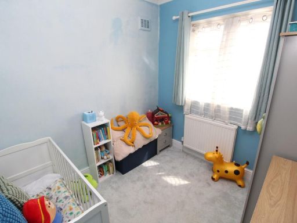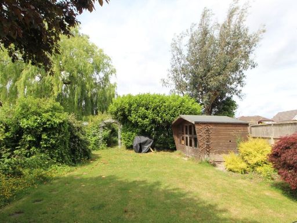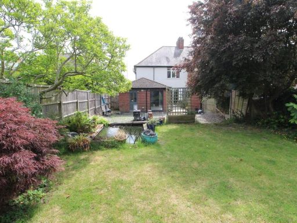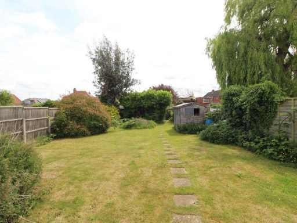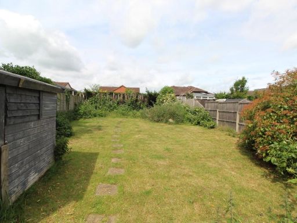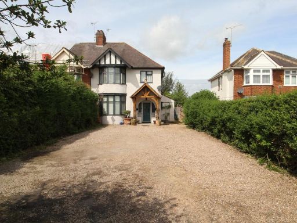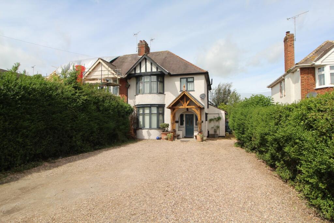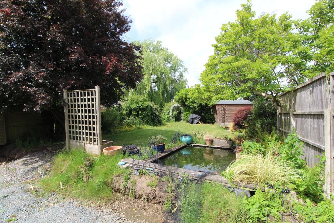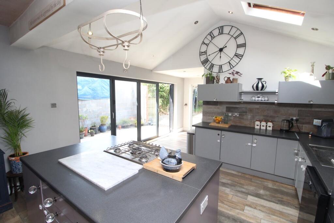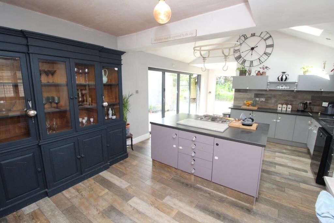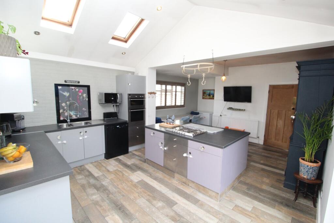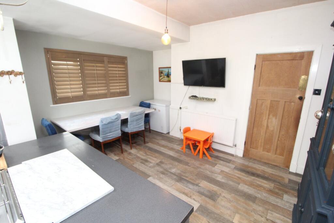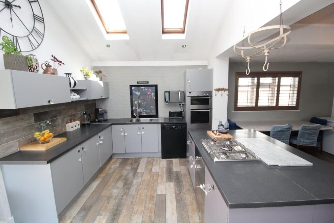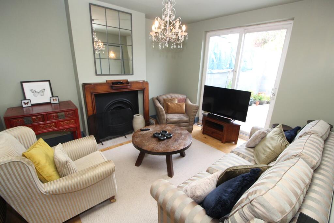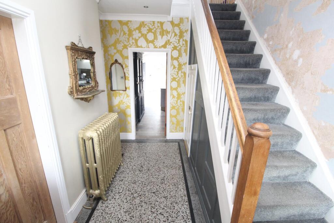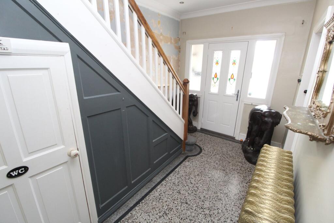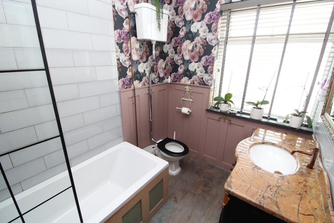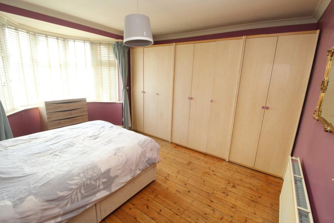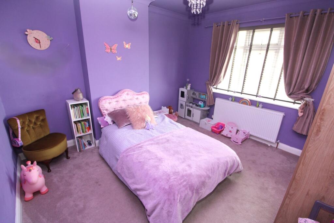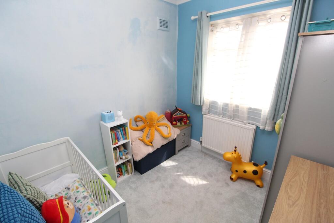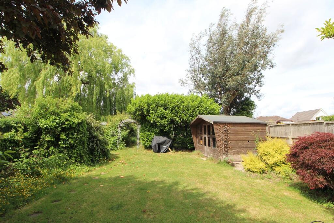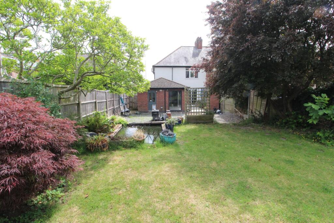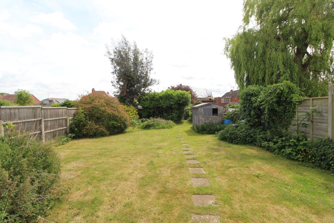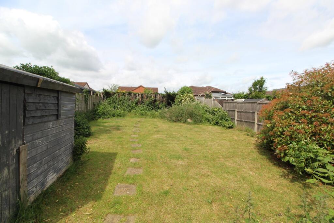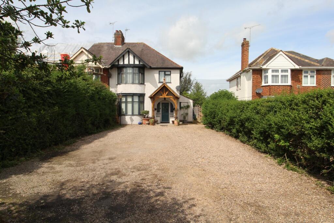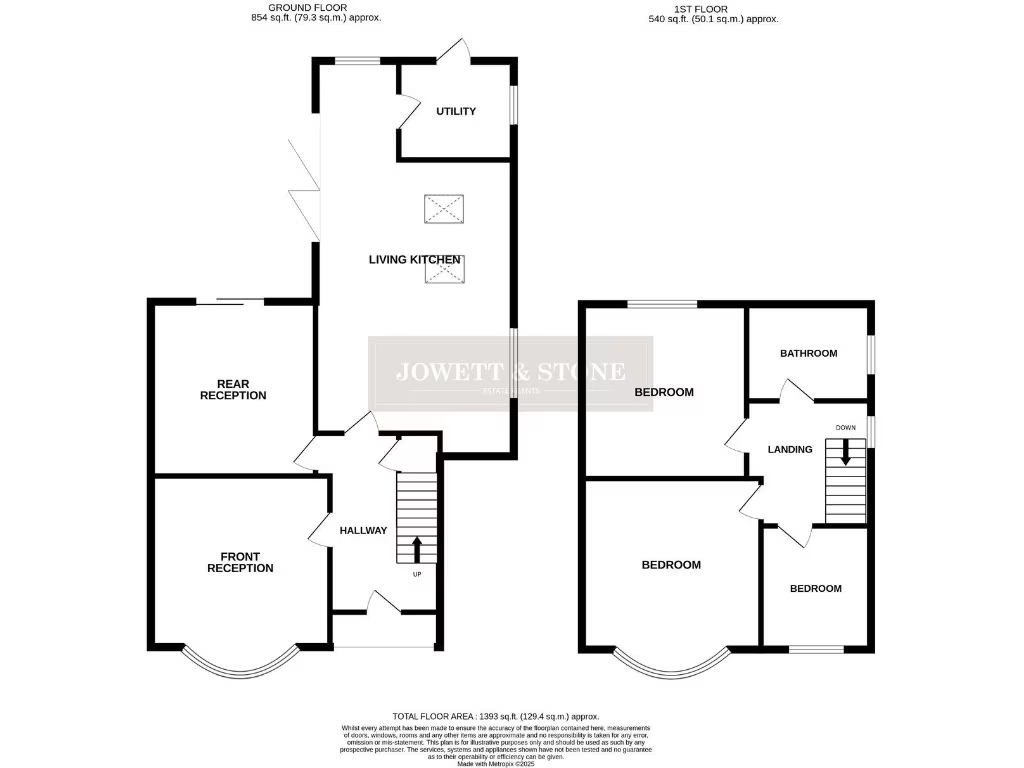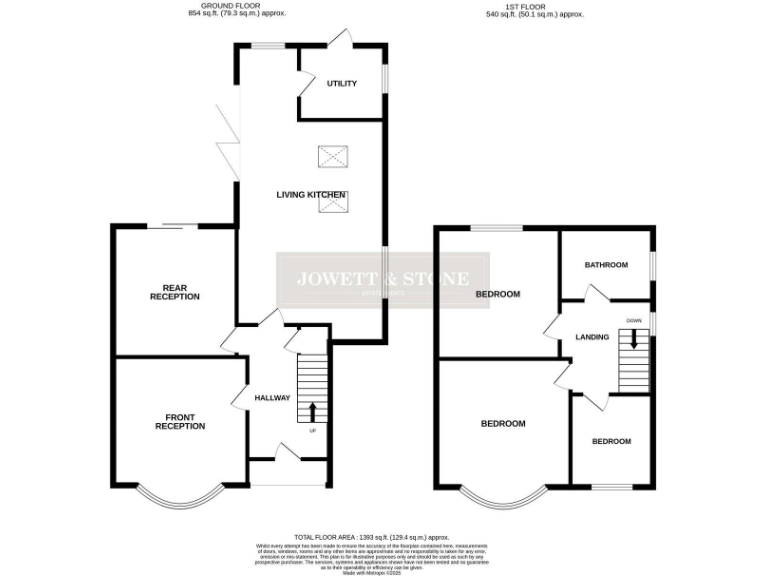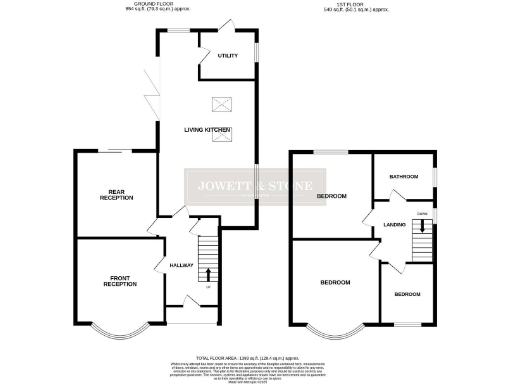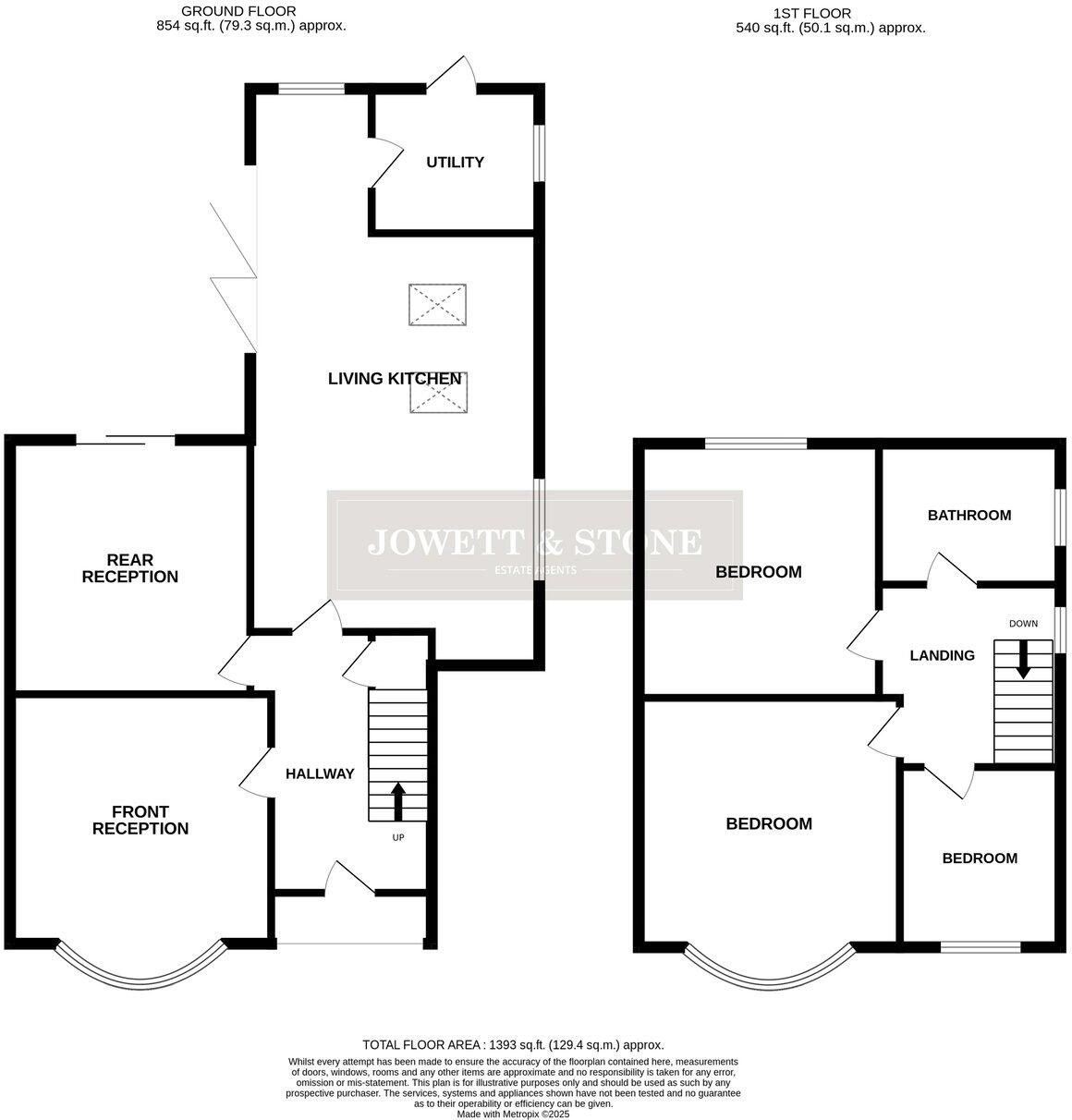Summary - 22 ST JOHNS ENDERBY LEICESTER LE19 2BP
3 bed 1 bath Semi-Detached
Spacious 3-bed family home on a large plot with planning permission to extend..
Extended traditional bay-fronted semi
Planning permission granted for rear single-storey extension
Large gravel driveway with multiple off-street parking spaces
Generous rear garden split into two distinct parts
Majority double glazing; gas boiler and radiators
Built c.1930s with solid brick walls, likely no cavity insulation
EPC rating D; single family bathroom only
Local area shows very high recorded crime levels
Set on a large, private plot in St Johns, this extended bay-fronted semi offers spacious family accommodation and clear scope to add value. Ground floor living includes a formal front reception, rear living room with sliding doors, and a feature extended dining kitchen with island, Velux windows and side bi-folds. Planning permission is already granted for a single-storey rear extension (Ref: 23/0487/HH), so expansion is straightforward for buyers wanting more ground-floor space.
The property sits well back from the road with a wide gravel driveway providing ample off-street parking and a sizeable rear garden split into two distinct areas — patio, pond, summer house and further garden beyond. Interior benefits include majority double glazing and gas central heating via boiler and radiators. At c.1,393 sq ft, the layout suits a growing family seeking additional outdoor space and easy access to the M1/M69 and Fosse Park.
Buyers should note some material points: the house dates from the 1930s and has solid brick walls likely without cavity insulation, the EPC is rated D, and there is a single family bathroom. The rear garden shows areas of rustic/unkempt planting that will need tidy-up or landscaping. The local area records very high crime levels — an important consideration for prospective residents.
Overall this is a substantial family home with planning consent to extend and genuine scope to improve energy performance and landscaping. Viewing is recommended to appreciate the generous plot, layout and extension potential.
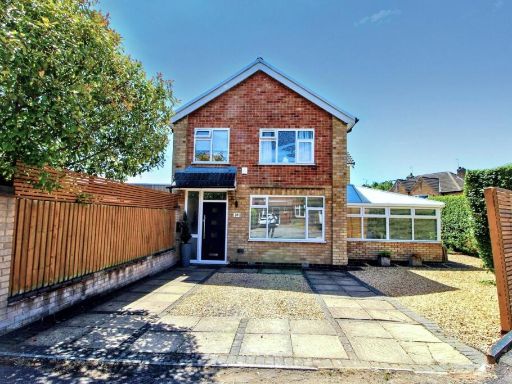 3 bedroom semi-detached house for sale in Sandhill Drive, Enderby, Leicester, LE19 — £315,000 • 3 bed • 1 bath • 1092 ft²
3 bedroom semi-detached house for sale in Sandhill Drive, Enderby, Leicester, LE19 — £315,000 • 3 bed • 1 bath • 1092 ft²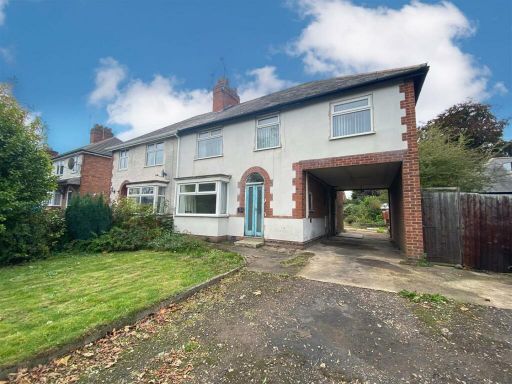 5 bedroom semi-detached house for sale in Leicester Road, Enderby, Leicester, LE19 — £299,950 • 5 bed • 1 bath • 1019 ft²
5 bedroom semi-detached house for sale in Leicester Road, Enderby, Leicester, LE19 — £299,950 • 5 bed • 1 bath • 1019 ft²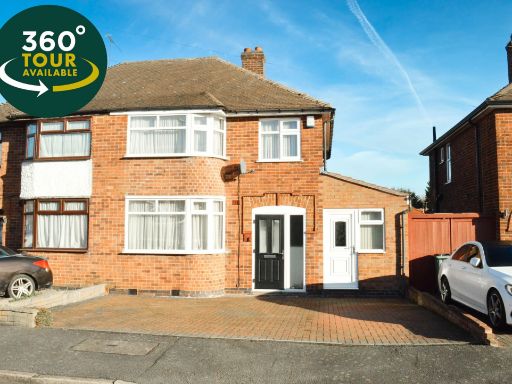 3 bedroom semi-detached house for sale in Stonehurst Road, Braunstone Town, Leicester, LE3 — £285,000 • 3 bed • 1 bath • 1066 ft²
3 bedroom semi-detached house for sale in Stonehurst Road, Braunstone Town, Leicester, LE3 — £285,000 • 3 bed • 1 bath • 1066 ft²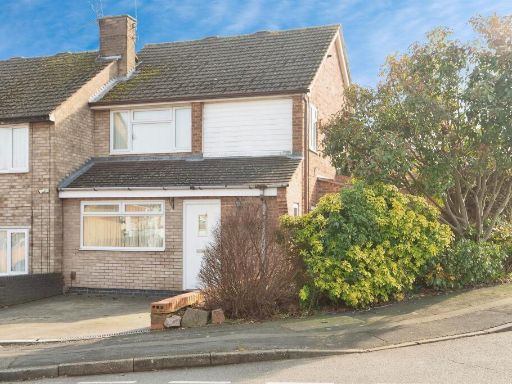 3 bedroom semi-detached house for sale in Stoneleigh Way, Leicester, LE3 — £340,000 • 3 bed • 2 bath • 1324 ft²
3 bedroom semi-detached house for sale in Stoneleigh Way, Leicester, LE3 — £340,000 • 3 bed • 2 bath • 1324 ft²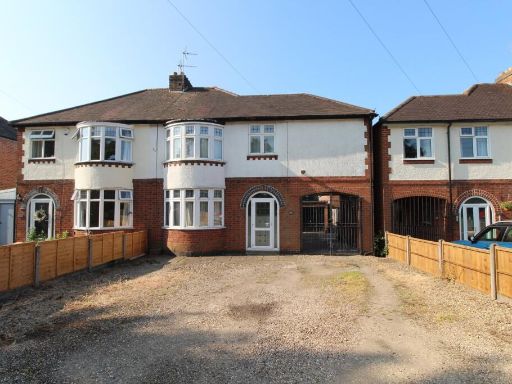 3 bedroom semi-detached house for sale in Enderby Road, Whetstone, Leicester, LE8 — £295,000 • 3 bed • 1 bath • 1043 ft²
3 bedroom semi-detached house for sale in Enderby Road, Whetstone, Leicester, LE8 — £295,000 • 3 bed • 1 bath • 1043 ft²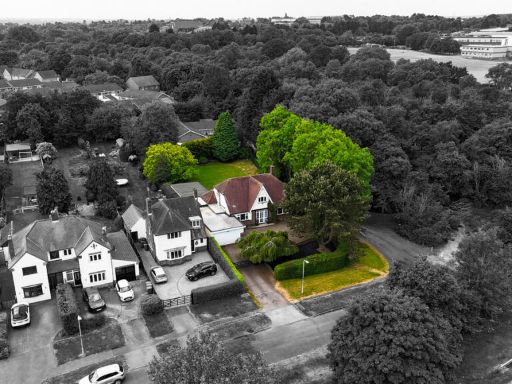 6 bedroom detached house for sale in Blaby Road, Enderby, LE19 — £635,000 • 6 bed • 3 bath • 3412 ft²
6 bedroom detached house for sale in Blaby Road, Enderby, LE19 — £635,000 • 6 bed • 3 bath • 3412 ft²