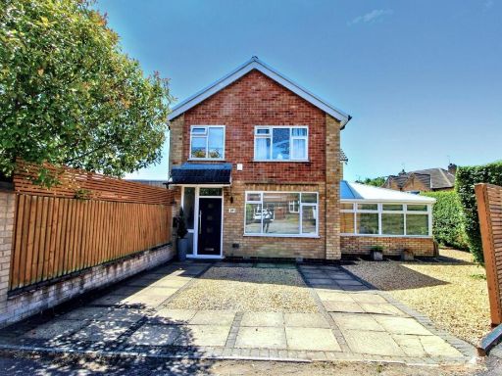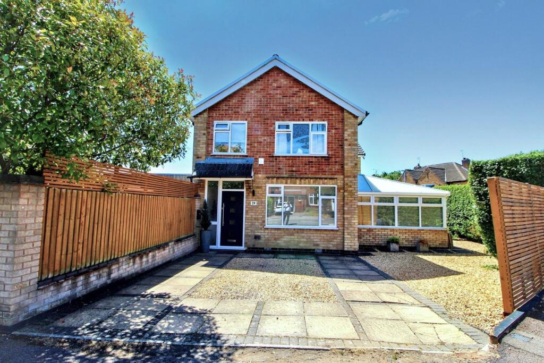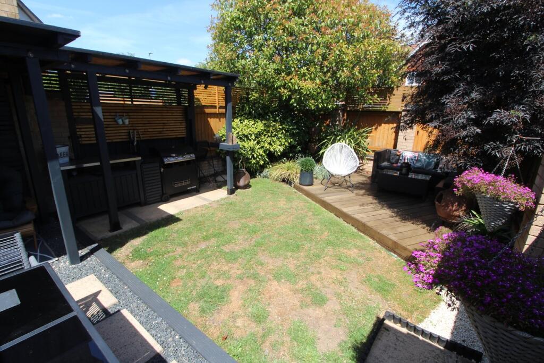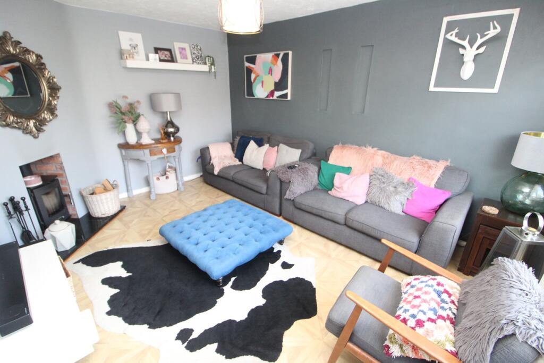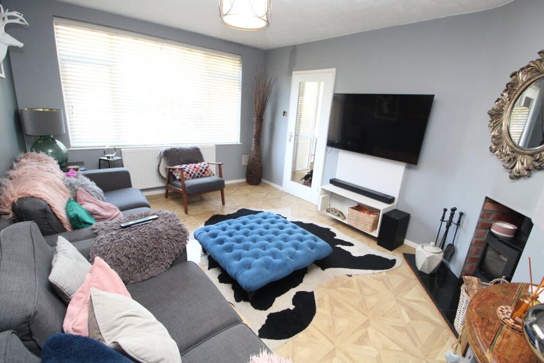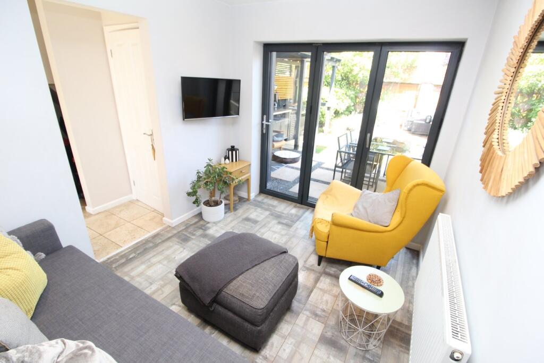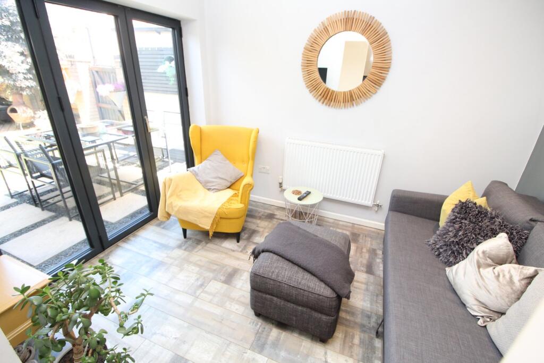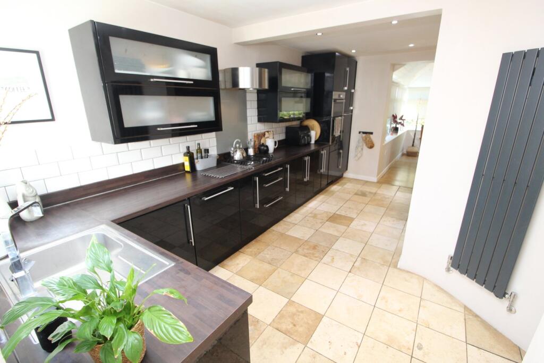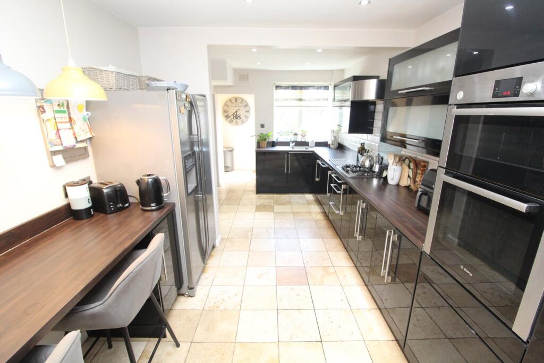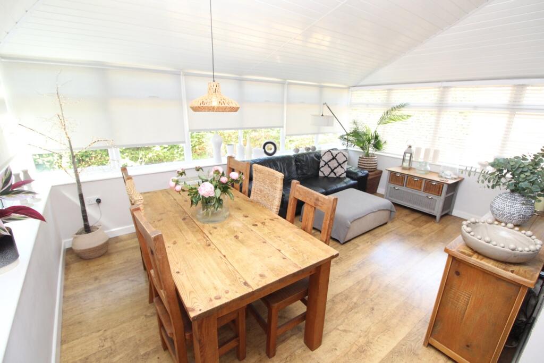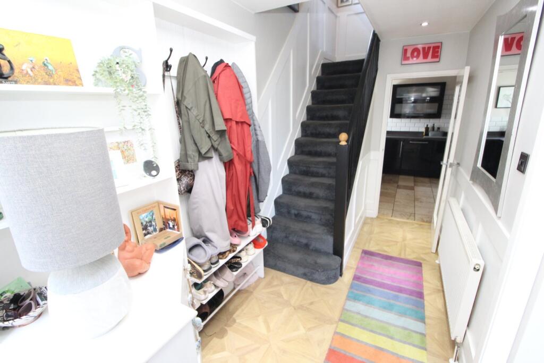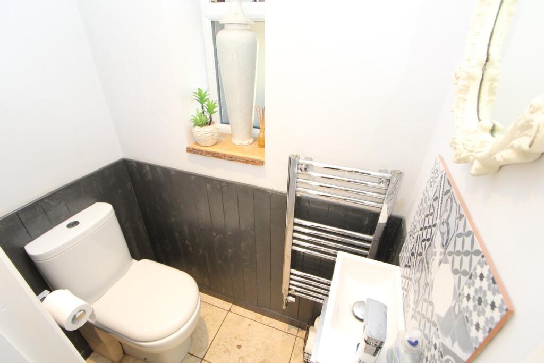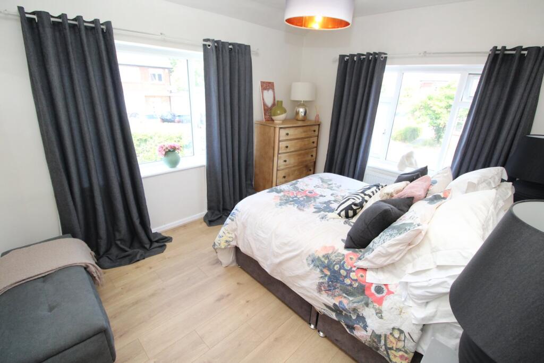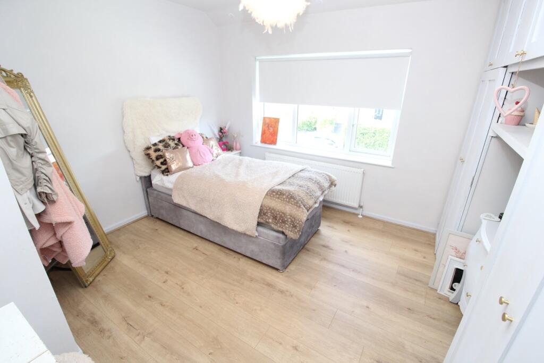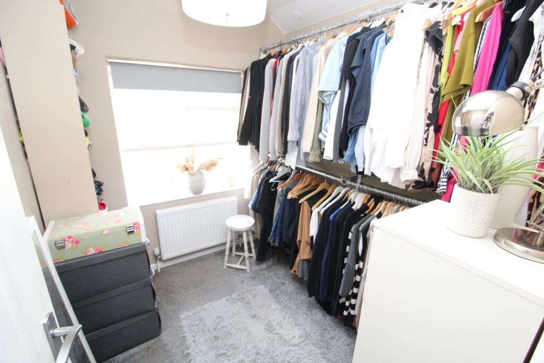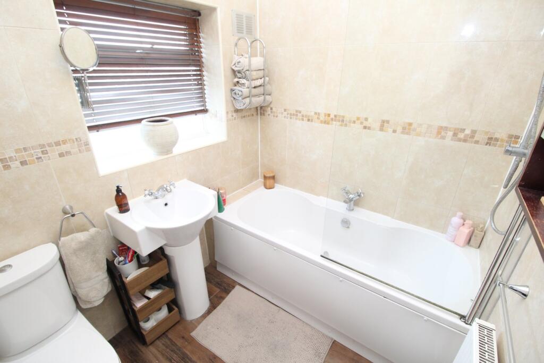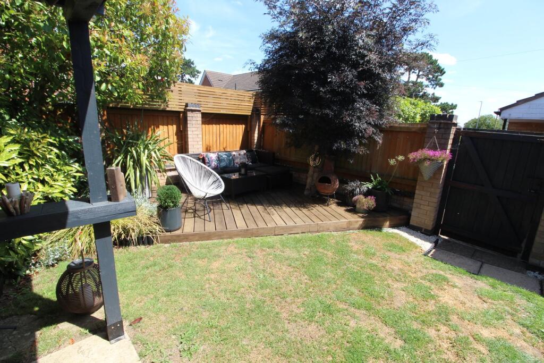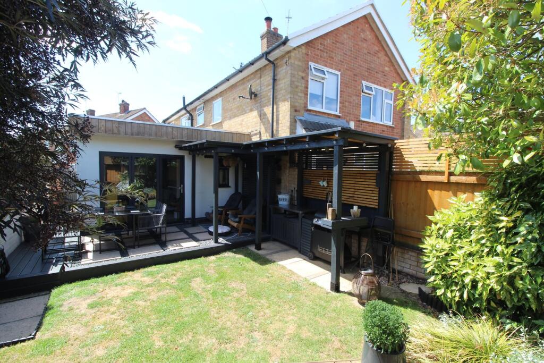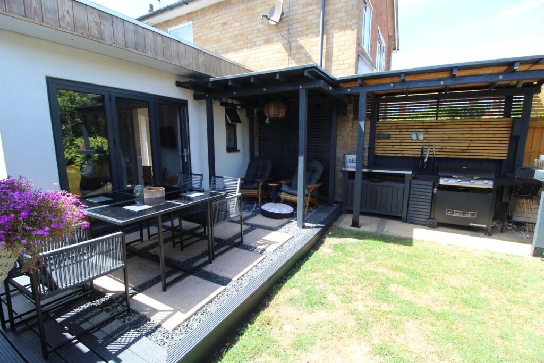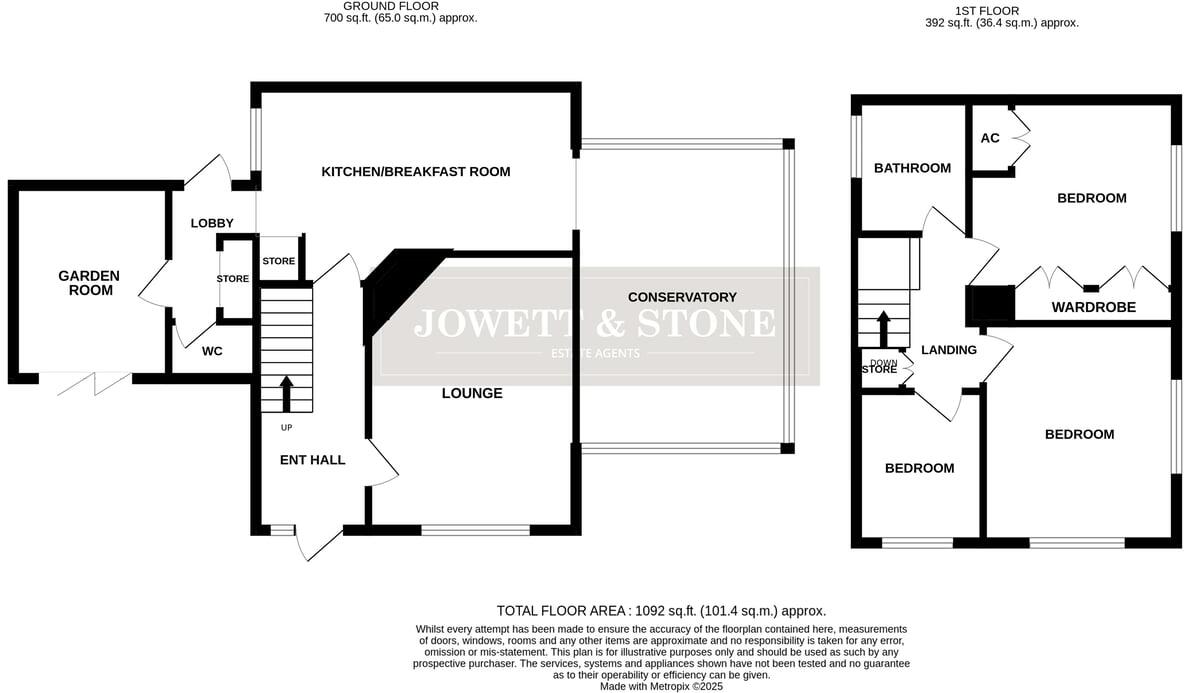Summary - 28 SANDHILL DRIVE ENDERBY LEICESTER LE19 2LP
3 bed 1 bath Semi-Detached
Spacious family living with generous garden and easy motorway access.
- Extended side garden room with bi-fold doors onto patio
- Large conservatory/dining room off modern breakfast kitchen
- Two double bedrooms plus third small bedroom/dressing room
- Detached single garage plus ample driveway parking
- Enviable corner plot with redesigned low-maintenance garden
- EPC D; cavity walls assumed uninsulated — potential upgrade needed
- Single family bathroom only; property from 1950s–1960s era
- Local area affluent but recorded very high crime level
This extended three-bedroom semi-detached house sits on a generous corner plot in Enderby, conveniently close to Fosse Park and the M1/M69 motorway network. The ground floor offers a welcoming entrance hall, a front living room with a feature log-burner, and a modern breakfast kitchen flowing into a large conservatory/dining space. A stylish garden-room extension with bi-fold doors provides extra entertaining space opening onto a well-designed rear garden with patio, lawn and decking.
Upstairs there are two good-sized double bedrooms and a smaller third bedroom currently used as a dressing room, together with a family bathroom. Practical benefits include mains gas central heating, double glazing and an attached single garage with additional driveway parking — useful for family transport and storage. Local primary schools rated Good are nearby, adding convenience for families.
Buyers should note some clear facts: the EPC is grade D and cavity walls are assumed to have no added insulation, which may mean energy improvements are advisable. There is a single family bathroom only, and the property dates from the 1950s–1960s era so some systems or finishes may require updating over time. The immediate area is described as affluent but has a very high recorded crime level, so prospective purchasers should factor local safety and security measures into their decision.
Overall this is a well-presented, adaptable family home with substantial entertaining space and parking, offered freehold and ready for internal viewing to appreciate the layout and outdoor living potential.
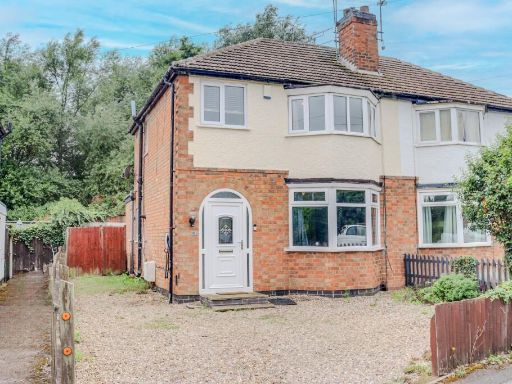 3 bedroom semi-detached house for sale in Blaby Road, Enderby, LE19 — £285,000 • 3 bed • 1 bath • 1044 ft²
3 bedroom semi-detached house for sale in Blaby Road, Enderby, LE19 — £285,000 • 3 bed • 1 bath • 1044 ft²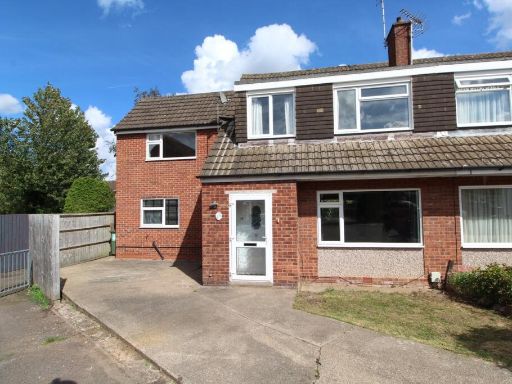 4 bedroom semi-detached house for sale in Southey Close, Enderby, Leicester, LE19 — £280,000 • 4 bed • 1 bath • 1268 ft²
4 bedroom semi-detached house for sale in Southey Close, Enderby, Leicester, LE19 — £280,000 • 4 bed • 1 bath • 1268 ft²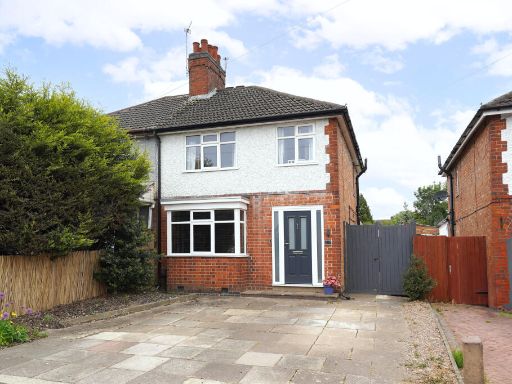 3 bedroom semi-detached house for sale in Leicester Road, Enderby, Leicester, Leicestershire, LE19 — £300,000 • 3 bed • 1 bath • 1237 ft²
3 bedroom semi-detached house for sale in Leicester Road, Enderby, Leicester, Leicestershire, LE19 — £300,000 • 3 bed • 1 bath • 1237 ft²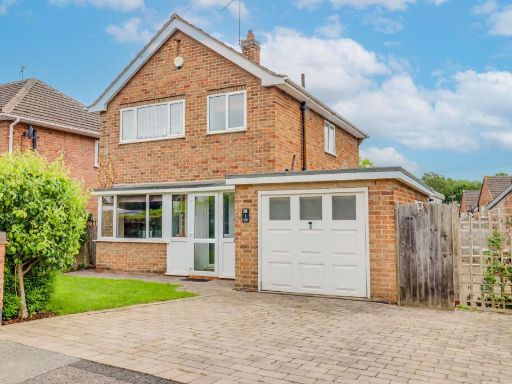 3 bedroom detached house for sale in Warren Road, Enderby, LE19 — £300,000 • 3 bed • 1 bath • 1044 ft²
3 bedroom detached house for sale in Warren Road, Enderby, LE19 — £300,000 • 3 bed • 1 bath • 1044 ft²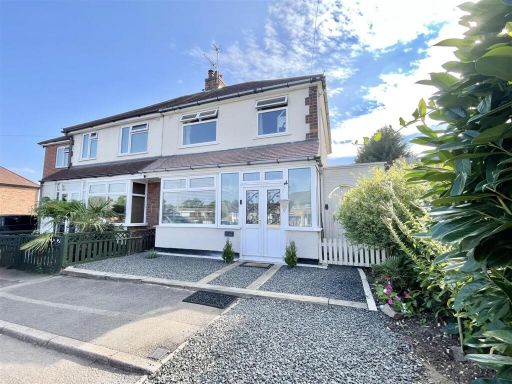 3 bedroom semi-detached house for sale in Blaby Road, Enderby, Leicester, LE19 — £249,950 • 3 bed • 1 bath • 808 ft²
3 bedroom semi-detached house for sale in Blaby Road, Enderby, Leicester, LE19 — £249,950 • 3 bed • 1 bath • 808 ft²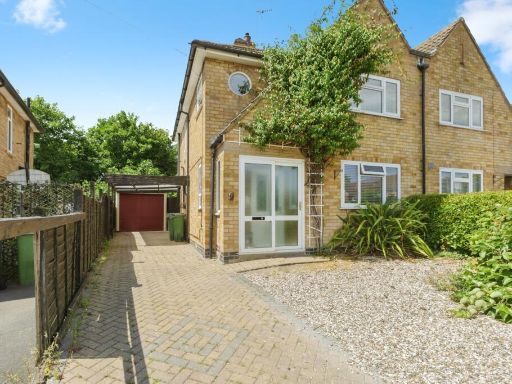 3 bedroom semi-detached house for sale in Cumberwell Drive, Enderby, Leicester, Leicestershire, LE19 — £300,000 • 3 bed • 2 bath • 970 ft²
3 bedroom semi-detached house for sale in Cumberwell Drive, Enderby, Leicester, Leicestershire, LE19 — £300,000 • 3 bed • 2 bath • 970 ft²





































