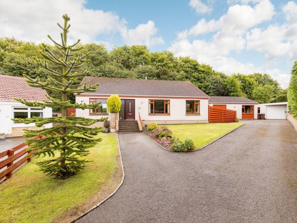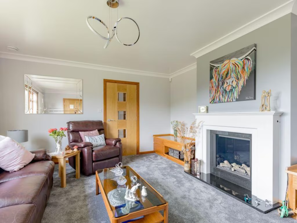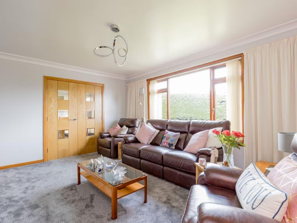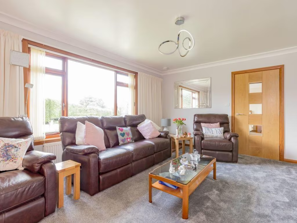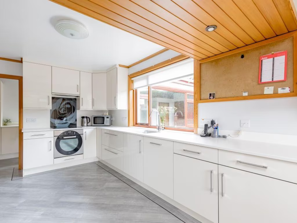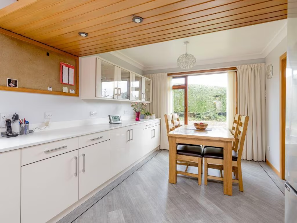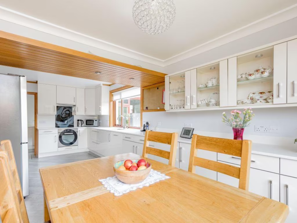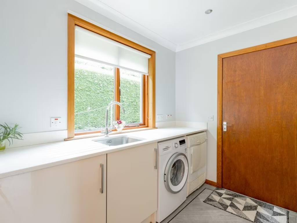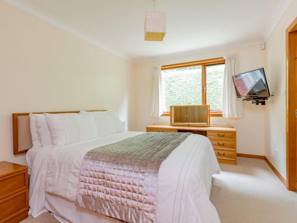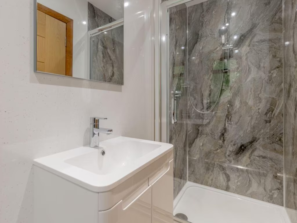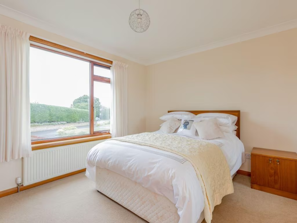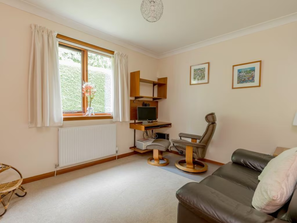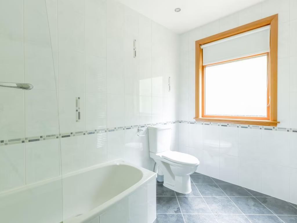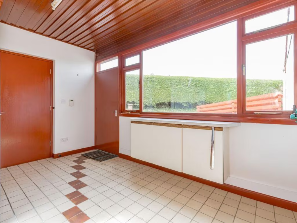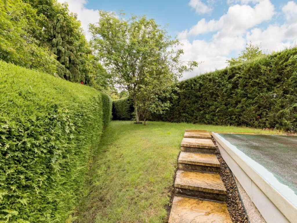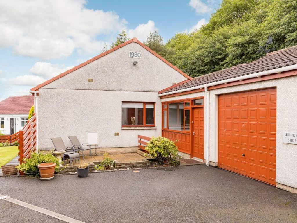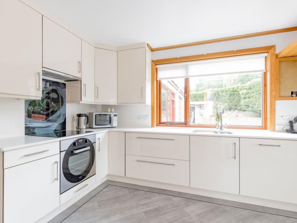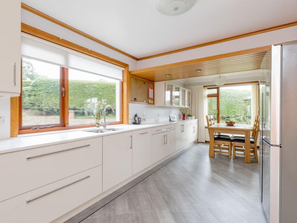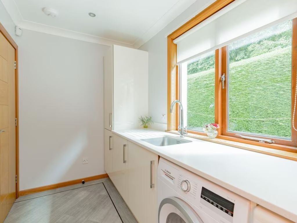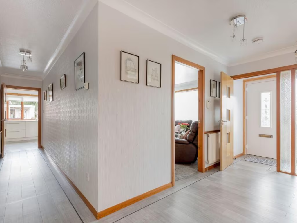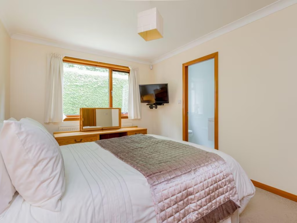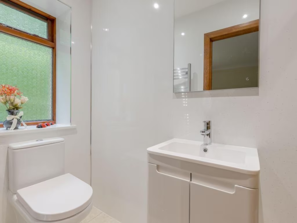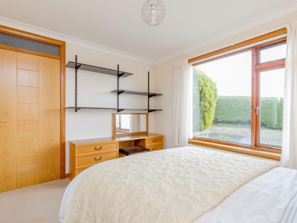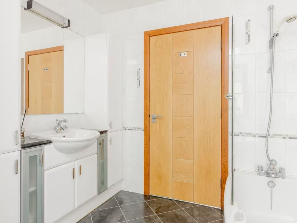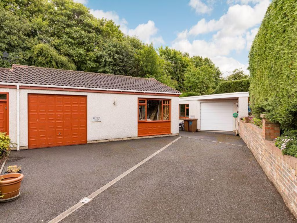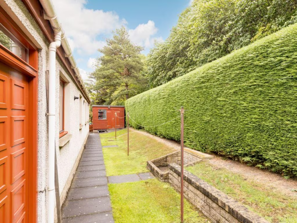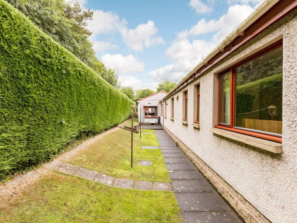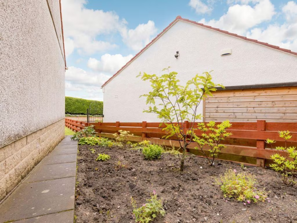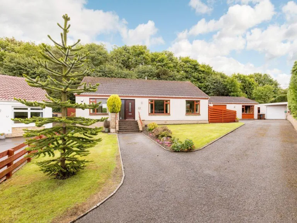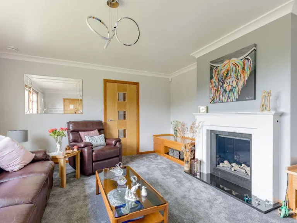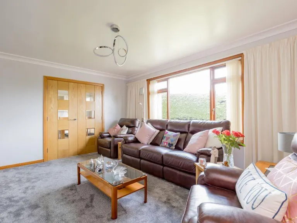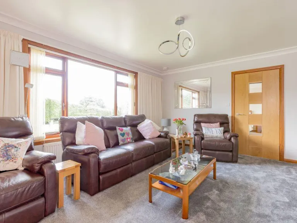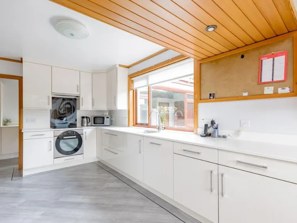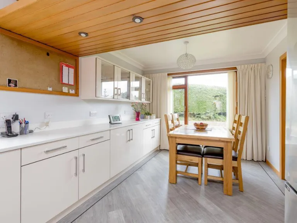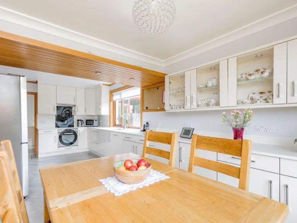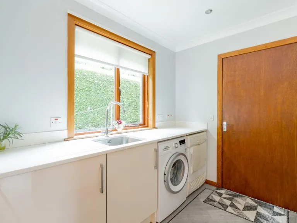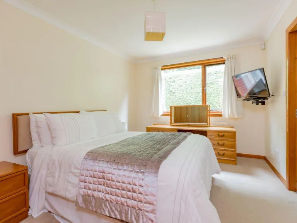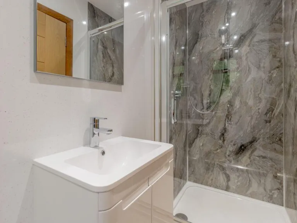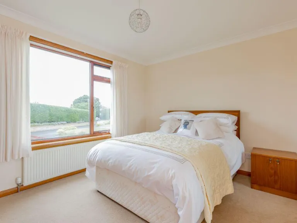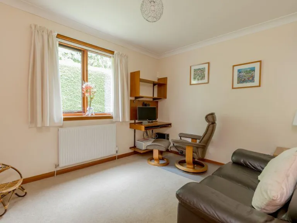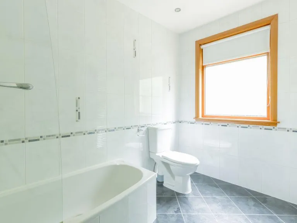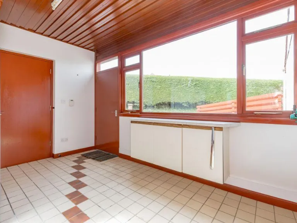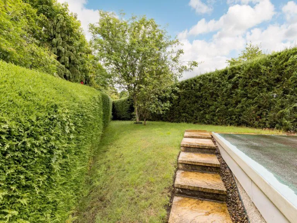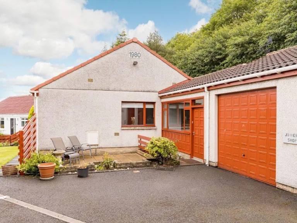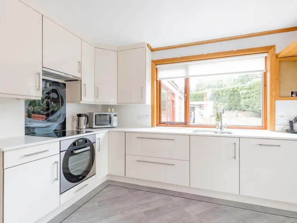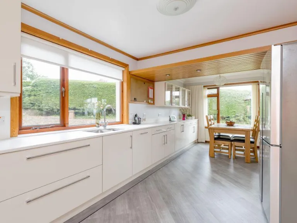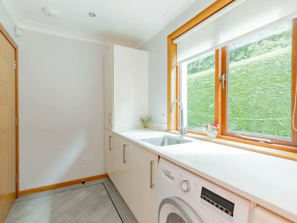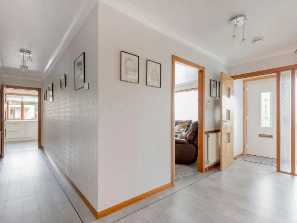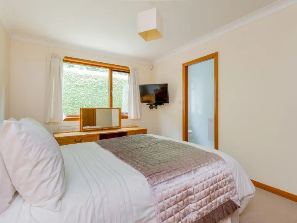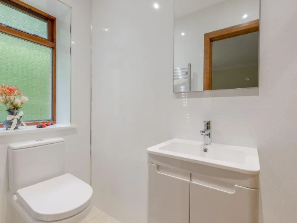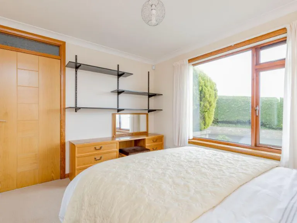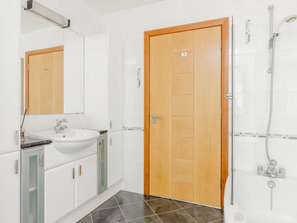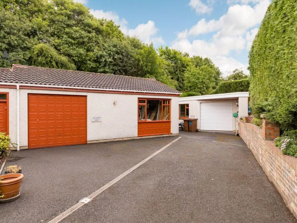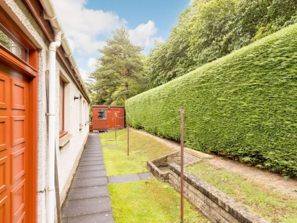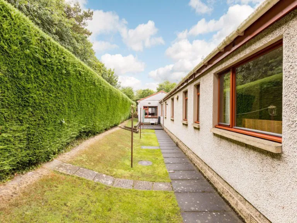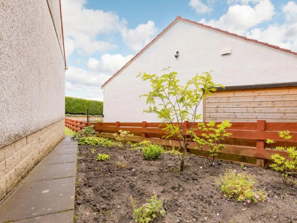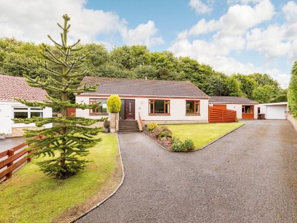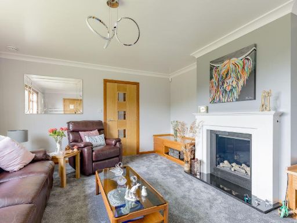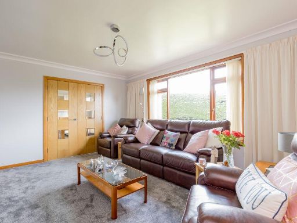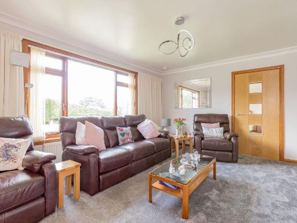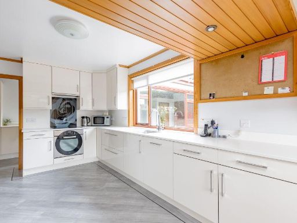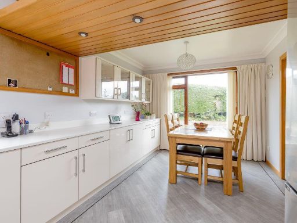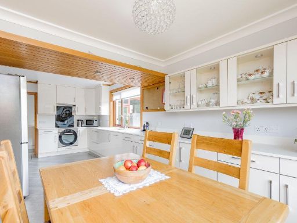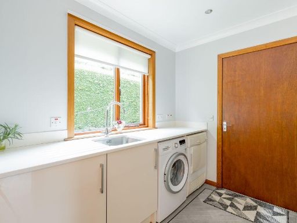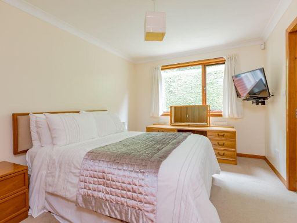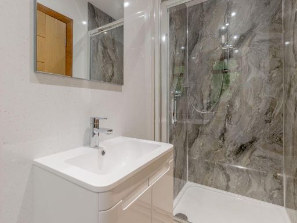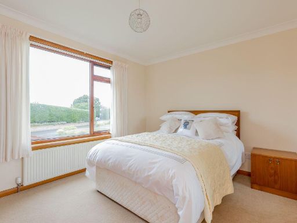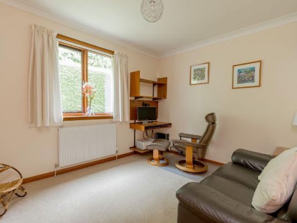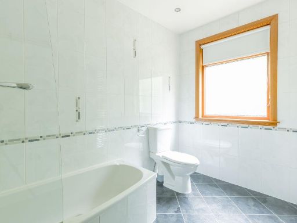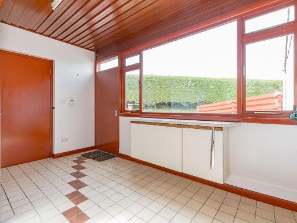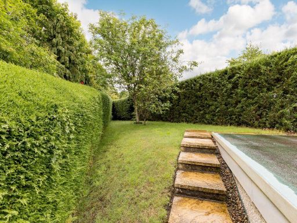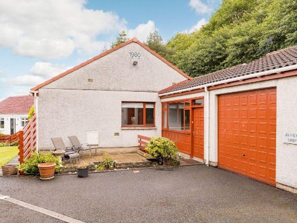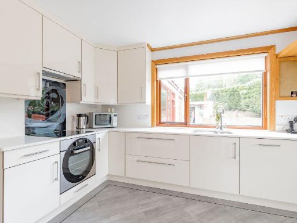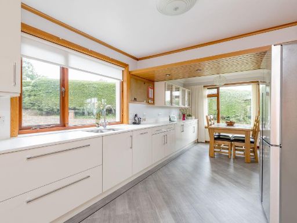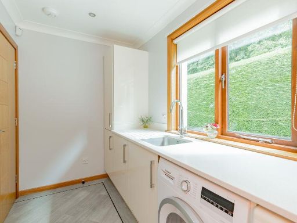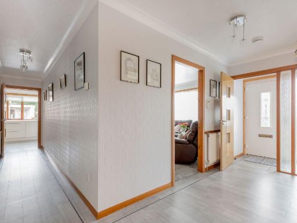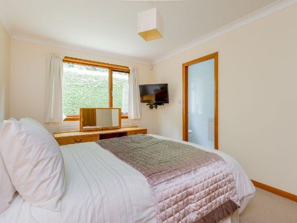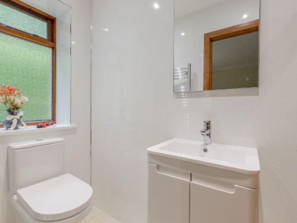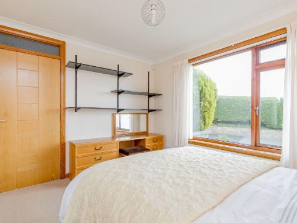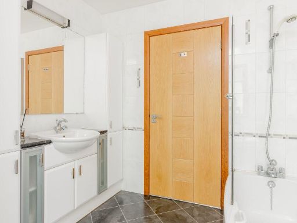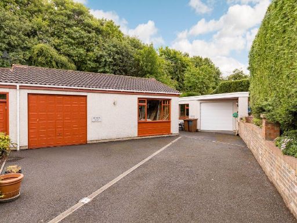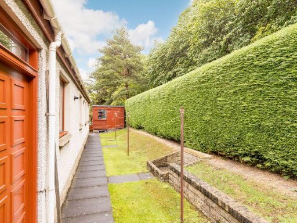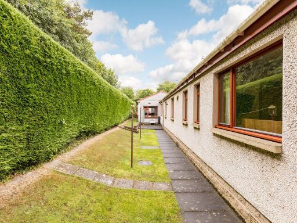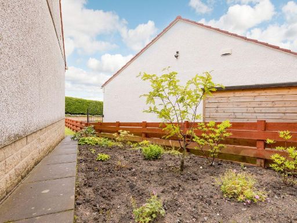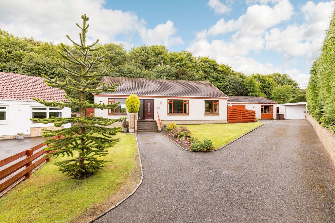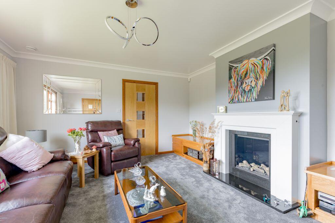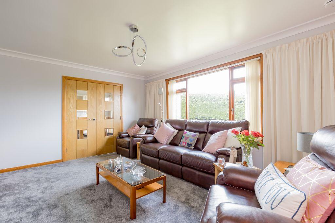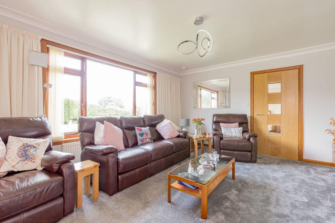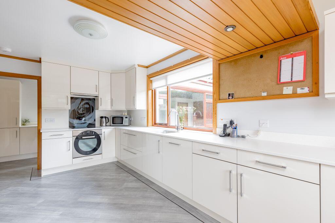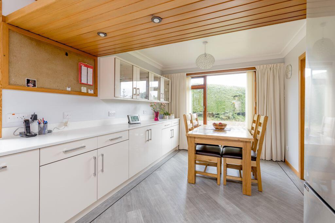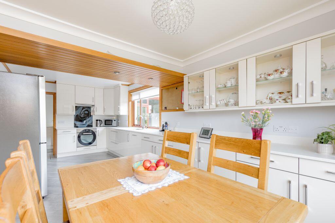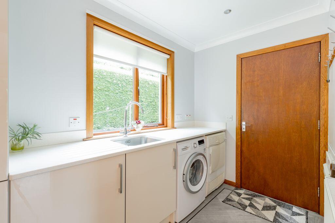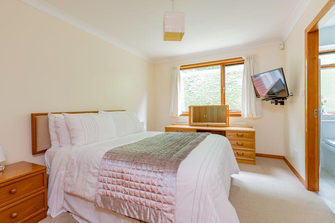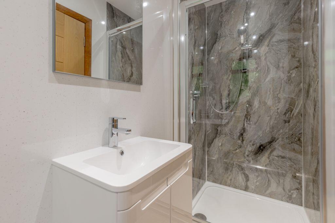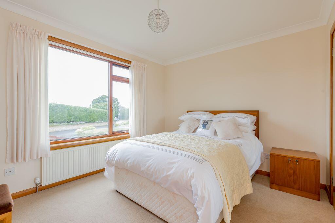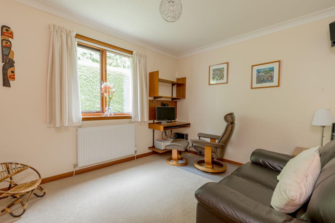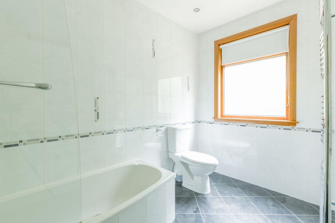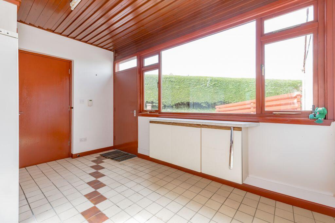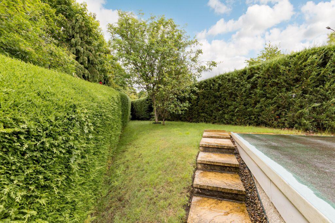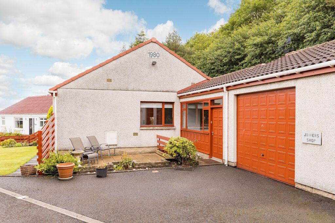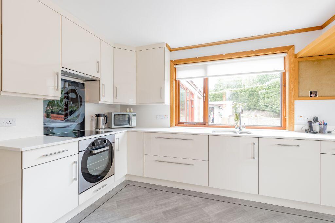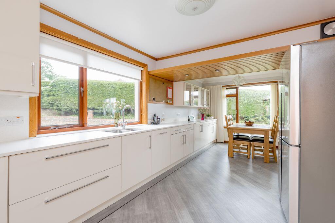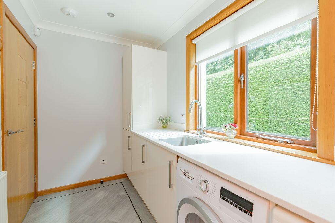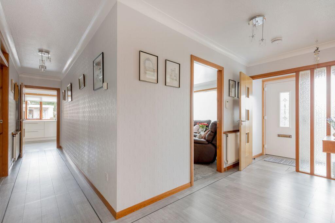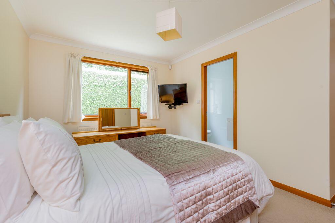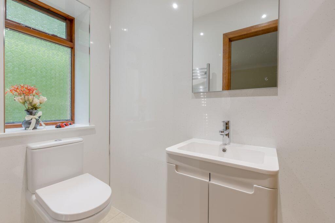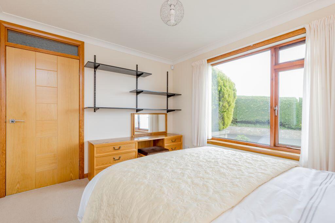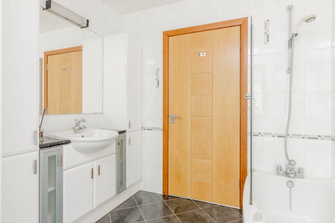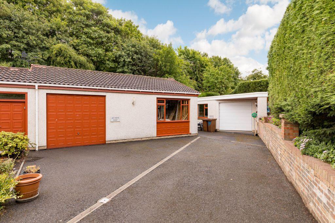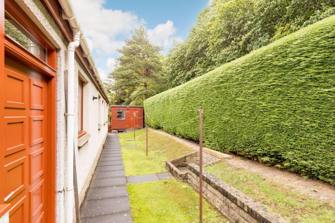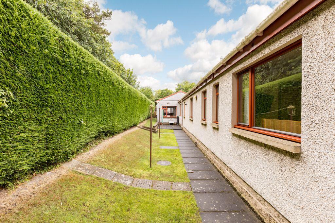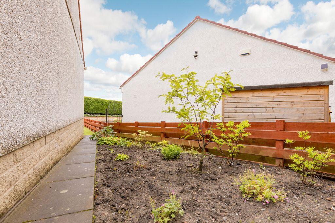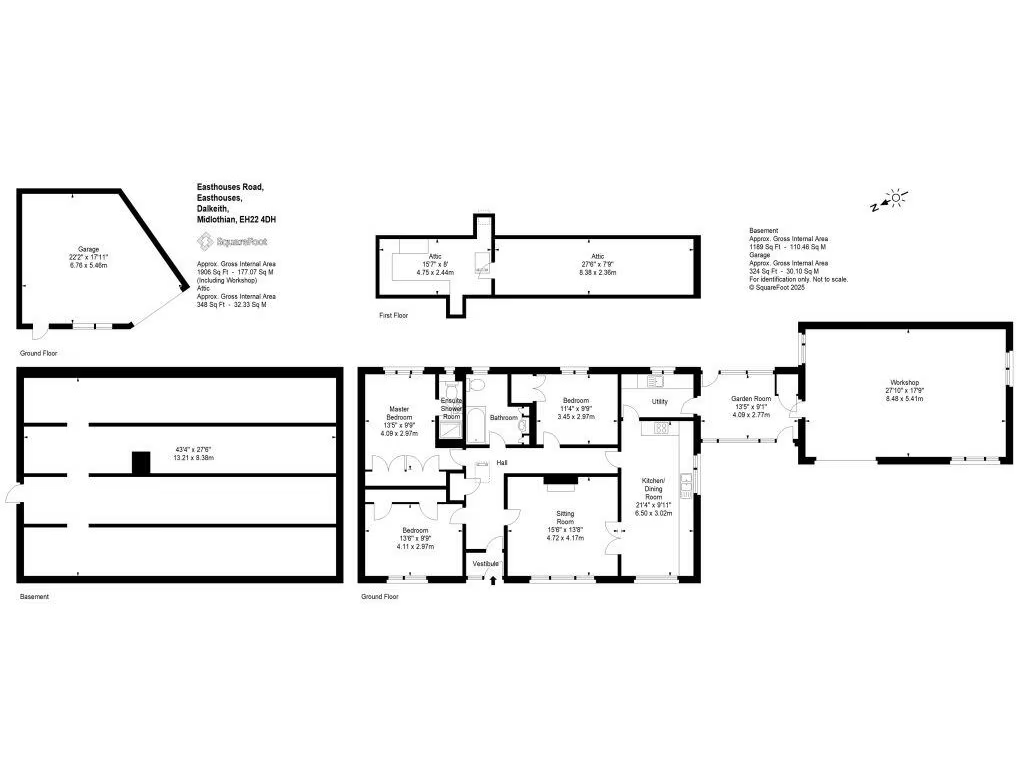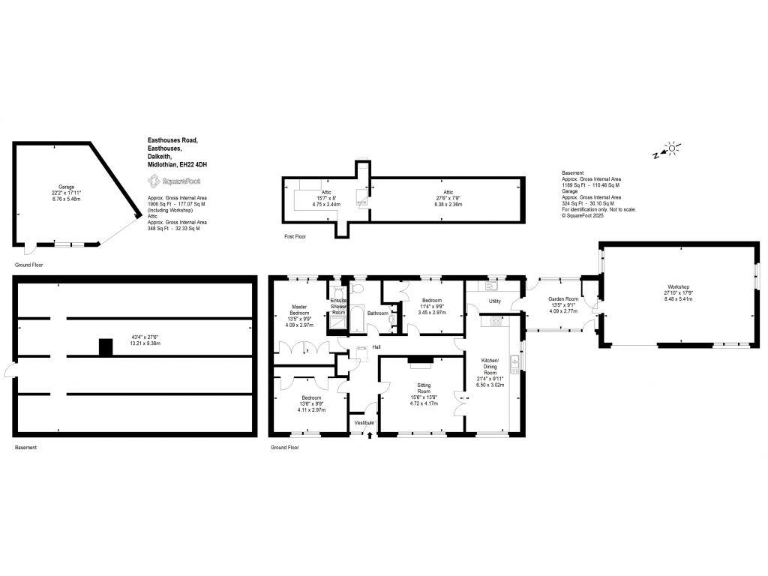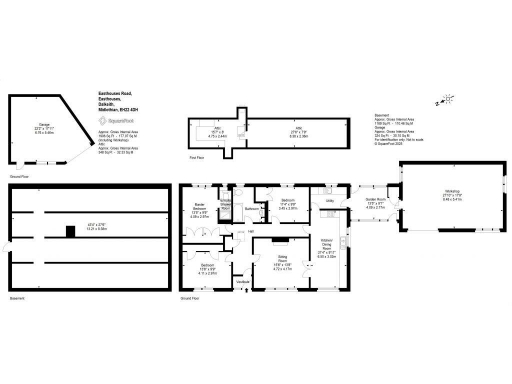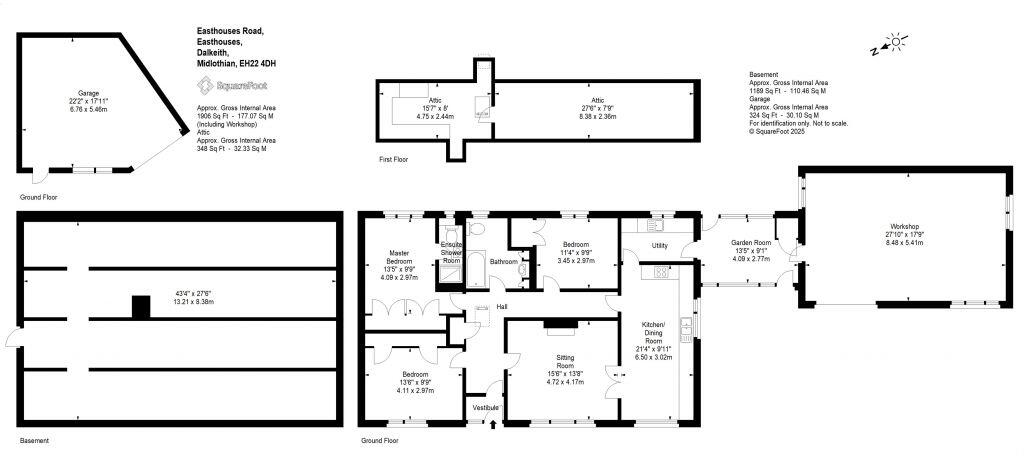EH22 4DH - 3 bedroom detached bungalow for sale in Little Acre, 17, Ea…
View on Property Piper
3 bedroom detached bungalow for sale in Little Acre, 17, Easthouses Road, Easthouses, EH22 4DH, EH22
Property Details
- Price: £399995
- Bedrooms: 3
- Bathrooms: 2
- Property Type: undefined
- Property SubType: undefined
Brochure Descriptions
- This superb detached bungalow is situated in a tranquil cul-de-sac setting, offering significant privacy. Surrounded by beautiful forest views, the property is located on a generous plot with well-maintained gardens and a spacious patio. Inside, the property boasts a welcoming entrance vestibule and hallway with ample storage. The bungalow includes a sitting room equipped with a lovely gas fire and fireplace, a delightful dining kitchen, and a utility room. The garden room enhances the living space, complete with an adjacent WC. There are three double bedrooms, each with built-in wardrobes, and the master bedroom features an en-suite shower room. The bathroom is attractively presented. Furthermore, the property includes both a double garage-sized workshop and a large single garage, along with two driveways, ensuring ample parking and storage space.
- The property features a moderately sized garden with large, manicured hedges providing a sense of privacy and secluded tranquility. The garden is neatly divided into sections with lush greenery. There's a path leading from the patio, suggesting ample space for outdoor activities in a well-established garden. The overall external environment is neat and tidy, indicative of a well-maintained property, with good lawn space and perimeter hedging.
- The property features a well-appointed living room with contemporary decor, a cozy gas fireplace, and carpeted flooring that gives a soft, warm touch to the room. The space appears average in size and is complemented by decorative elements, including wall-mounted artworks. The presence of a mirror enhances the natural light and adds depth to the room. The property likely has a modern aesthetic and possibly offers a comfortable, inviting ambiance suitable for family living.
Image Descriptions
- bungalow 1970s bungalow
- living room modern
Floorplan Description
- A multi-level property located at Easthouses Road in Dalkeith, featuring an attic, basement, and multiple living and functional spaces including a workshop and garage.
Rooms
- Workshop:
- Attic:
- Garage:
- Kitchen/Dining Room:
- Living Room:
- Garden Room:
- Master Bedroom:
- Bedroom:
- Bedroom:
- Bedroom:
- Basement:
Textual Property Features
Detected Visual Features
- 1970s
- bungalow
- detached
- front garden
- driveway
- garage
- well-maintained
- single-storey
- gabled roof
- modern
- living room
- fireplace
- standard ceiling
- medium room
- neutral colors
Nearest General Shops
- Id: 2939117240
- Tags:
- Name: Hair-Kare
- Shop: hairdresser
- TagsNormalized:
- Lat: 55.8922395
- Lon: -3.0577087
- FullGeoHash: gcvvfqv7yhx5
- PartitionGeoHash: gcvv
- Images:
- FoodStandards: null
- Distance: 1427
,- Id: 5826817858
- Tags:
- Name: The Wool SHop
- Shop: fabric
- TagsNormalized:
- Lat: 55.8921073
- Lon: -3.0555028
- FullGeoHash: gcvvfqz51egy
- PartitionGeoHash: gcvv
- Images:
- FoodStandards: null
- Distance: 1359.1
,- Id: 156558910
- Tags:
- Addr:
- City: Dalkeith
- Housenumber: 6
- Postcode: EH22 5JG
- Street: Mayfield Place
- Brand: Scotmid
- Brand:wikidata: Q7435719
- Brand:wikipedia: en:Scotmid
- Building: yes
- Fhrs:
- Name: Scotmid
- Opening_hours: 07:00-22:00
- Shop: supermarket
- TagsNormalized:
- Lat: 55.873891
- Lon: -3.0417591
- FullGeoHash: gcvvfg911bhn
- PartitionGeoHash: gcvv
- Images:
- FoodStandards:
- Id: 158933
- FHRSID: 158933
- LocalAuthorityBusinessID: MIXED/05/0674
- BusinessName: Scotmid
- BusinessType: Retailers - supermarkets/hypermarkets
- BusinessTypeID: 7840
- AddressLine1: 6 Mayfield Place Mayfield Dalkeith Midlothian EH22 5JG
- AddressLine2: null
- AddressLine3: null
- AddressLine4: null
- PostCode: EH22 5JG
- RatingValue: Pass
- RatingKey: fhis_pass_en-GB
- RatingDate: 2017-10-27
- LocalAuthorityCode: 783
- LocalAuthorityName: Midlothian
- LocalAuthorityWebSite: http://www.midlothian.gov.uk
- LocalAuthorityEmailAddress: foodandsafety@midlothian.gov.uk
- Scores:
- Hygiene: null
- Structural: null
- ConfidenceInManagement: null
- NewRatingPending: false
- Geocode:
- Longitude: -3.04187680000000
- Latitude: 55.87385850000000
- Distance: 842.9
}
Nearest Grocery shops
- Id: 360060709
- Tags:
- Building: yes
- Name: Day-Today
- Shop: convenience
- TagsNormalized:
- Lat: 55.8715153
- Lon: -3.0567178
- FullGeoHash: gcvvf7n5jm64
- PartitionGeoHash: gcvv
- Images:
- FoodStandards: null
- Distance: 1161.4
,- Id: 355846893
- Tags:
- Addr:
- Housenumber: 42
- Postcode: EH22 5EB
- Street: Mayfield Place
- Brand: Nisa Local
- Brand:wikidata: Q16999069
- Brand:wikipedia: en:Nisa (retailer)
- Fhrs:
- Name: Nisa Local
- Shop: convenience
- Source:
- TagsNormalized:
- nisa
- nisa local
- convenience
- shop
- Lat: 55.8721057
- Lon: -3.0415305
- FullGeoHash: gcvvfg1nx5qk
- PartitionGeoHash: gcvv
- Images:
- FoodStandards:
- Id: 564170
- FHRSID: 564170
- LocalAuthorityBusinessID: MIXED/12/0050
- BusinessName: Nisa
- BusinessType: Retailers - other
- BusinessTypeID: 4613
- AddressLine1: 42 Mayfield Place Mayfield Dalkeith Midlothian EH22 5EB
- AddressLine2: null
- AddressLine3: null
- AddressLine4: null
- PostCode: EH22 5EB
- RatingValue: Improvement Required
- RatingKey: fhis_improvement_required_en-GB
- RatingDate: 2022-11-10
- LocalAuthorityCode: 783
- LocalAuthorityName: Midlothian
- LocalAuthorityWebSite: http://www.midlothian.gov.uk
- LocalAuthorityEmailAddress: foodandsafety@midlothian.gov.uk
- Scores:
- Hygiene: null
- Structural: null
- ConfidenceInManagement: null
- NewRatingPending: false
- Geocode:
- Longitude: -3.04154750000000
- Latitude: 55.87230680000000
- Distance: 1029.8
,- Id: 5249488559
- Tags:
- Addr:
- City: Dalkeith
- Postcode: EH22 5DG
- Street: Bogwood Court
- Fhrs:
- Name: Mayfield Discount Store
- Operator: best-one
- Shop: convenience
- Source:
- TagsNormalized:
- Lat: 55.8748594
- Lon: -3.0427462
- FullGeoHash: gcvvfg8qduez
- PartitionGeoHash: gcvv
- Images:
- FoodStandards: null
- Distance: 719.1
}
Nearest Religious buildings
- Id: 72419459
- Tags:
- Amenity: place_of_worship
- Building: church
- Denomination: church_of_scotland
- Name: Newbattle Parish Church
- Religion: christian
- Source: OS_OpenData _StreetView;Bing
- Wikidata: Q17828204
- TagsNormalized:
- place of worship
- church
- church of scotland
- parish
- christian
- Lat: 55.8831116
- Lon: -3.070784
- FullGeoHash: gcvvfj5ytx13
- PartitionGeoHash: gcvv
- Images:
- FoodStandards: null
- Distance: 1460.2
,- Id: 268377979
- Tags:
- Amenity: place_of_worship
- Building: church
- Denomination: catholic
- Name: St Luke's and St Anne's
- Religion: christian
- TagsNormalized:
- place of worship
- church
- catholic
- christian
- Lat: 55.8711197
- Lon: -3.0433192
- FullGeoHash: gcvvfepbve8d
- PartitionGeoHash: gcvv
- Images:
- FoodStandards: null
- Distance: 1098.6
,- Id: 958952439
- Tags:
- Amenity: place_of_worship
- Building: church
- Name: Mayfield and Easthouses Church
- TagsNormalized:
- Lat: 55.8745183
- Lon: -3.0417243
- FullGeoHash: gcvvfg9hdtju
- PartitionGeoHash: gcvv
- Images:
- FoodStandards: null
- Distance: 782.1
}
Nearest Medical buildings
- Id: 31783843
- Tags:
- Amenity: clinic
- Building: yes
- Name: Newbattle Medical Centre
- TagsNormalized:
- Lat: 55.8675198
- Lon: -3.0493035
- FullGeoHash: gcvvfd7efhd8
- PartitionGeoHash: gcvv
- Images:
- FoodStandards: null
- Distance: 1466.2
,- Id: 355664557
- Tags:
- TagsNormalized:
- Lat: 55.8677037
- Lon: -3.0495022
- FullGeoHash: gcvvfd7kvqy3
- PartitionGeoHash: gcvv
- Images:
- FoodStandards: null
- Distance: 1446.7
,- Id: 1423324334
- Tags:
- Amenity: pharmacy
- Dispensing: yes
- Name: Lindsay & Gilmour Pharmacy
- TagsNormalized:
- Lat: 55.8922267
- Lon: -3.0559424
- FullGeoHash: gcvvfqyez6hp
- PartitionGeoHash: gcvv
- Images:
- FoodStandards: null
- Distance: 1381.4
,- Id: 3517909443
- Tags:
- Addr:
- City: Dalkeith
- Housenumber: 2
- Postcode: EH22 5DG
- Street: Bogwood Court
- Amenity: pharmacy
- Brand: Lloyds Pharmacy
- Brand:wikidata: Q6662870
- Brand:wikipedia: en:LloydsPharmacy
- Healthcare: pharmacy
- Name: Lloyds Pharmacy
- TagsNormalized:
- pharmacy
- lloyds pharmacy
- health
- healthcare
- Lat: 55.8745191
- Lon: -3.0420571
- FullGeoHash: gcvvfg8udvmc
- PartitionGeoHash: gcvv
- Images:
- FoodStandards: null
- Distance: 772.2
}
Nearest Airports
- Id: 403150963
- Tags:
- Aerodrome: international
- Aerodrome:type: public
- Aeroway: aerodrome
- Iata: EDI
- Icao: EGPH
- Is_in: Edinburgh,Scotland,UK
- Name: Edinburgh Airport
- Old_name: Turnhouse
- Source: Gagravarr_Airports
- Wikidata: Q8716
- Wikipedia: en:Edinburgh Airport
- TagsNormalized:
- airport
- international airport
- Lat: 55.9500825
- Lon: -3.3614651
- FullGeoHash: gcvw792kb5mf
- PartitionGeoHash: gcvw
- Images:
- FoodStandards: null
- Distance: 21015.8
}
Nearest Leisure Facilities
- Id: 956251845
- Tags:
- Leisure: playground
- Source: survey
- TagsNormalized:
- Lat: 55.8800255
- Lon: -3.0410329
- FullGeoHash: gcvvfu9sdzc8
- PartitionGeoHash: gcvv
- Images:
- FoodStandards: null
- Distance: 426.9
,- Id: 956045659
- Tags:
- Leisure: park
- Name: Easthouses Park
- TagsNormalized:
- Lat: 55.877617
- Lon: -3.0512474
- FullGeoHash: gcvvfs4nsyc0
- PartitionGeoHash: gcvv
- Images:
- FoodStandards: null
- Distance: 403.3
,- Id: 102284718
- Tags:
- Leisure: pitch
- Source: Bing
- Sport: soccer
- TagsNormalized:
- Lat: 55.8780215
- Lon: -3.0516653
- FullGeoHash: gcvvfs3c541m
- PartitionGeoHash: gcvv
- Images:
- FoodStandards: null
- Distance: 382.1
,- Id: 956045655
- Tags:
- TagsNormalized:
- Lat: 55.8783573
- Lon: -3.0496559
- FullGeoHash: gcvvfs771bg8
- PartitionGeoHash: gcvv
- Images:
- FoodStandards: null
- Distance: 283.4
,- Id: 956045654
- Tags:
- Leisure: playground
- Playground: zipwire
- TagsNormalized:
- Lat: 55.8784237
- Lon: -3.0493301
- FullGeoHash: gcvvfs7e3mnt
- PartitionGeoHash: gcvv
- Images:
- FoodStandards: null
- Distance: 268.7
}
Nearest Tourist attractions
- Id: 411020793
- Tags:
- Historic: ruins
- Name: Icehouse
- Tourism: attraction
- TagsNormalized:
- Lat: 55.8984285
- Lon: -3.0670936
- FullGeoHash: gcvvfpyxgw36
- PartitionGeoHash: gcvv
- Images:
- FoodStandards: null
- Distance: 2312.3
,- Id: 519443516
- Tags:
- Addr:
- City: Newtongrange
- Housename: Craigesk
- Postcode: EH22 4TP
- Name: Lothian Bridge Caravan Park
- Tourism: camp_site
- TagsNormalized:
- Lat: 55.8714438
- Lon: -3.0761822
- FullGeoHash: gcvvcgpfzb02
- PartitionGeoHash: gcvv
- Images:
- FoodStandards: null
- Distance: 2047.8
,- Id: 99497985
- Tags:
- Building: yes
- Historic: heritage
- Name: Newbattle Abbey
- Source: Bing
- Tourism: attraction
- TagsNormalized:
- Lat: 55.8827394
- Lon: -3.0671622
- FullGeoHash: gcvvfjns9cwj
- PartitionGeoHash: gcvv
- Images:
- FoodStandards: null
- Distance: 1230.5
}
Nearest Hotels
- Id: 264388070
- Tags:
- Brand: Premier Inn
- Brand:wikidata: Q2108626
- Building: yes
- Name: Premier Inn
- Source: survey;Bing
- Tourism: hotel
- TagsNormalized:
- Lat: 55.8876866
- Lon: -3.0957147
- FullGeoHash: gcvvcw1c2egu
- PartitionGeoHash: gcvv
- Images:
- FoodStandards: null
- Distance: 3089.5
,- Id: 201679456
- Tags:
- Addr:
- Housenumber: 1-5
- Postcode: EH22 3AT
- Street: Dalhousie Road
- Amenity: pub
- Building: hotel
- Building:levels: 2
- Fhrs:
- Name: Justinlees
- TagsNormalized:
- Lat: 55.8882331
- Lon: -3.0801285
- FullGeoHash: gcvvcyjhecc8
- PartitionGeoHash: gcvv
- Images:
- FoodStandards: null
- Distance: 2185.5
,- Id: 227728864
- Tags:
- Addr:
- Housenumber: 2-4
- Postcode: EH22 1HF
- Street: Eskbank Road
- Amenity: pub
- Building: yes
- Fhrs:
- Name: Harrow Hotel
- Source: survey
- Source:addr: FHRS Open Data
- TagsNormalized:
- Lat: 55.8931333
- Lon: -3.0725916
- FullGeoHash: gcvvfp4957jx
- PartitionGeoHash: gcvv
- Images:
- FoodStandards: null
- Distance: 2076.7
}
Tags
- 1970s
- bungalow
- detached
- front garden
- driveway
- garage
- well-maintained
- single-storey
- gabled roof
- modern
- living room
- fireplace
- standard ceiling
- medium room
- neutral colors
Local Market Stats
- Average Price/sqft: £231
- Planning Success Rate: 88%
Similar Properties
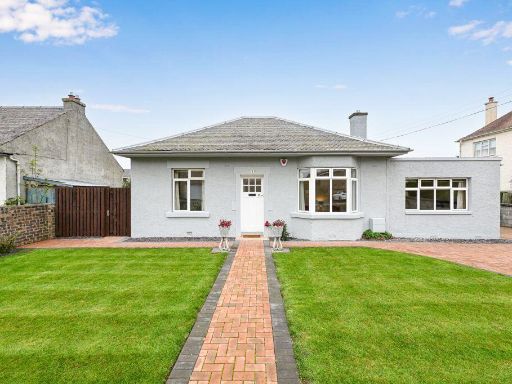 3 bedroom detached bungalow for sale in 111 Newcraighall Road, Newcraighall, EH21 8QU, EH21 — £350,000 • 3 bed • 1 bath • 794 ft²
3 bedroom detached bungalow for sale in 111 Newcraighall Road, Newcraighall, EH21 8QU, EH21 — £350,000 • 3 bed • 1 bath • 794 ft²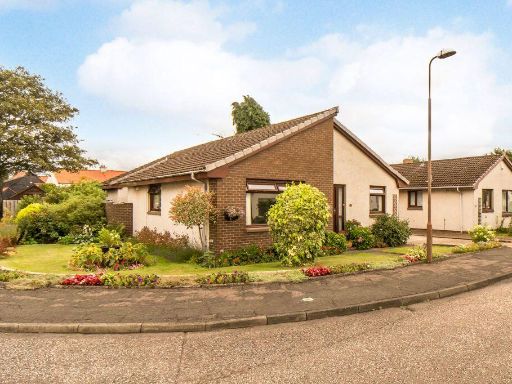 4 bedroom detached bungalow for sale in 12 The Orchard, Ormiston, EH35 5LR, EH35 — £345,000 • 4 bed • 2 bath • 1238 ft²
4 bedroom detached bungalow for sale in 12 The Orchard, Ormiston, EH35 5LR, EH35 — £345,000 • 4 bed • 2 bath • 1238 ft²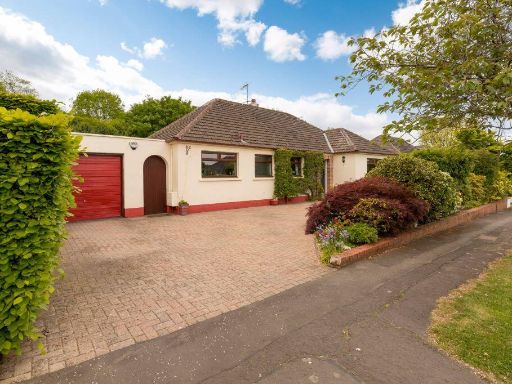 5 bedroom detached bungalow for sale in 7 Campbell Park Drive, Edinburgh, EH13 0HS, EH13 — £575,000 • 5 bed • 2 bath • 1959 ft²
5 bedroom detached bungalow for sale in 7 Campbell Park Drive, Edinburgh, EH13 0HS, EH13 — £575,000 • 5 bed • 2 bath • 1959 ft²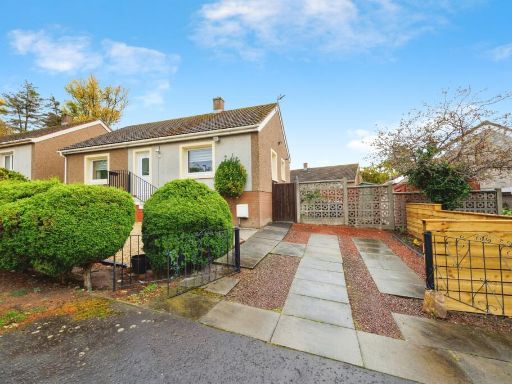 2 bedroom bungalow for sale in Suttieslea Crescent, Newtongrange, Dalkeith, Midlothian, EH22 — £215,000 • 2 bed • 1 bath • 755 ft²
2 bedroom bungalow for sale in Suttieslea Crescent, Newtongrange, Dalkeith, Midlothian, EH22 — £215,000 • 2 bed • 1 bath • 755 ft²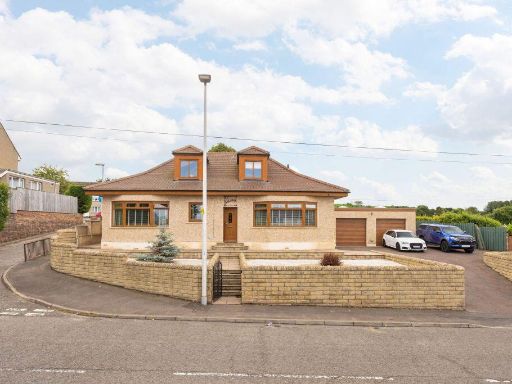 4 bedroom detached house for sale in 57 Easthouses Road, Dalkeith, EH22 4EG, EH22 — £390,000 • 4 bed • 1 bath • 1769 ft²
4 bedroom detached house for sale in 57 Easthouses Road, Dalkeith, EH22 4EG, EH22 — £390,000 • 4 bed • 1 bath • 1769 ft²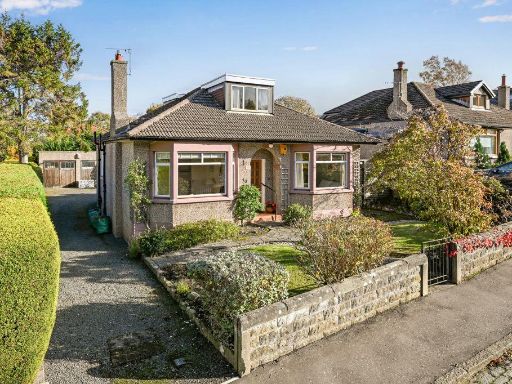 3 bedroom detached bungalow for sale in 40 Woodhall Bank, Edinburgh, EH13 0HJ, EH13 — £610,000 • 3 bed • 1 bath • 1079 ft²
3 bedroom detached bungalow for sale in 40 Woodhall Bank, Edinburgh, EH13 0HJ, EH13 — £610,000 • 3 bed • 1 bath • 1079 ft²
Meta
- {
"@context": "https://schema.org",
"@type": "Residence",
"name": "3 bedroom detached bungalow for sale in Little Acre, 17, Ea…",
"description": "",
"url": "https://propertypiper.co.uk/property/d8fd7d0e-b150-475d-8f96-34cc1f2f7b72",
"image": "https://image-a.propertypiper.co.uk/129c73b3-6741-4845-896e-72acfa698cfd-1024.jpeg",
"address": {
"@type": "PostalAddress",
"streetAddress": "LITTLE ACRE, 17, EASTHOUSES ROAD",
"postalCode": "EH22 4DH",
"addressLocality": "Midlothian",
"addressRegion": "Midlothian",
"addressCountry": "Scotland"
},
"geo": {
"@type": "GeoCoordinates",
"latitude": 55.88067778281372,
"longitude": -3.0477782465622214
},
"numberOfRooms": 3,
"numberOfBathroomsTotal": 2,
"floorSize": {
"@type": "QuantitativeValue",
"value": 3468,
"unitCode": "FTK"
},
"offers": {
"@type": "Offer",
"price": 399995,
"priceCurrency": "GBP",
"availability": "https://schema.org/InStock"
},
"additionalProperty": [
{
"@type": "PropertyValue",
"name": "Feature",
"value": "1970s"
},
{
"@type": "PropertyValue",
"name": "Feature",
"value": "bungalow"
},
{
"@type": "PropertyValue",
"name": "Feature",
"value": "detached"
},
{
"@type": "PropertyValue",
"name": "Feature",
"value": "front garden"
},
{
"@type": "PropertyValue",
"name": "Feature",
"value": "driveway"
},
{
"@type": "PropertyValue",
"name": "Feature",
"value": "garage"
},
{
"@type": "PropertyValue",
"name": "Feature",
"value": "well-maintained"
},
{
"@type": "PropertyValue",
"name": "Feature",
"value": "single-storey"
},
{
"@type": "PropertyValue",
"name": "Feature",
"value": "gabled roof"
},
{
"@type": "PropertyValue",
"name": "Feature",
"value": "modern"
},
{
"@type": "PropertyValue",
"name": "Feature",
"value": "living room"
},
{
"@type": "PropertyValue",
"name": "Feature",
"value": "fireplace"
},
{
"@type": "PropertyValue",
"name": "Feature",
"value": "standard ceiling"
},
{
"@type": "PropertyValue",
"name": "Feature",
"value": "medium room"
},
{
"@type": "PropertyValue",
"name": "Feature",
"value": "neutral colors"
}
]
}
High Res Floorplan Images
Compatible Floorplan Images
FloorplanImages Thumbnail
 3 bedroom detached bungalow for sale in 111 Newcraighall Road, Newcraighall, EH21 8QU, EH21 — £350,000 • 3 bed • 1 bath • 794 ft²
3 bedroom detached bungalow for sale in 111 Newcraighall Road, Newcraighall, EH21 8QU, EH21 — £350,000 • 3 bed • 1 bath • 794 ft² 4 bedroom detached bungalow for sale in 12 The Orchard, Ormiston, EH35 5LR, EH35 — £345,000 • 4 bed • 2 bath • 1238 ft²
4 bedroom detached bungalow for sale in 12 The Orchard, Ormiston, EH35 5LR, EH35 — £345,000 • 4 bed • 2 bath • 1238 ft² 5 bedroom detached bungalow for sale in 7 Campbell Park Drive, Edinburgh, EH13 0HS, EH13 — £575,000 • 5 bed • 2 bath • 1959 ft²
5 bedroom detached bungalow for sale in 7 Campbell Park Drive, Edinburgh, EH13 0HS, EH13 — £575,000 • 5 bed • 2 bath • 1959 ft² 2 bedroom bungalow for sale in Suttieslea Crescent, Newtongrange, Dalkeith, Midlothian, EH22 — £215,000 • 2 bed • 1 bath • 755 ft²
2 bedroom bungalow for sale in Suttieslea Crescent, Newtongrange, Dalkeith, Midlothian, EH22 — £215,000 • 2 bed • 1 bath • 755 ft² 4 bedroom detached house for sale in 57 Easthouses Road, Dalkeith, EH22 4EG, EH22 — £390,000 • 4 bed • 1 bath • 1769 ft²
4 bedroom detached house for sale in 57 Easthouses Road, Dalkeith, EH22 4EG, EH22 — £390,000 • 4 bed • 1 bath • 1769 ft² 3 bedroom detached bungalow for sale in 40 Woodhall Bank, Edinburgh, EH13 0HJ, EH13 — £610,000 • 3 bed • 1 bath • 1079 ft²
3 bedroom detached bungalow for sale in 40 Woodhall Bank, Edinburgh, EH13 0HJ, EH13 — £610,000 • 3 bed • 1 bath • 1079 ft²