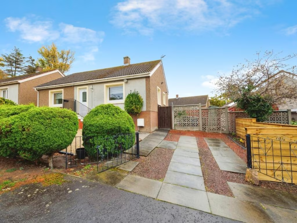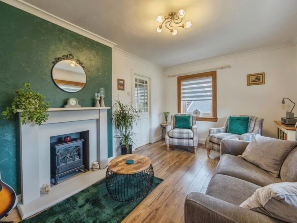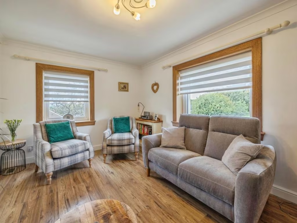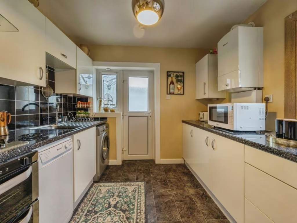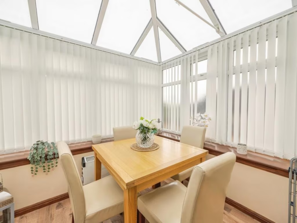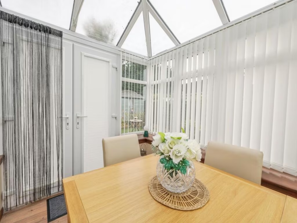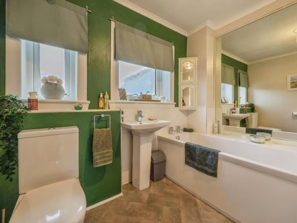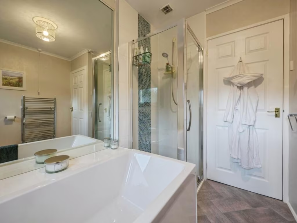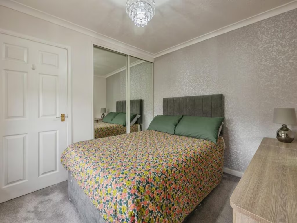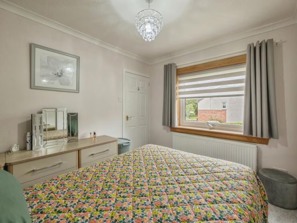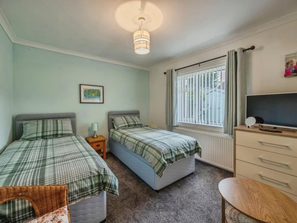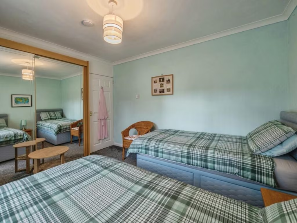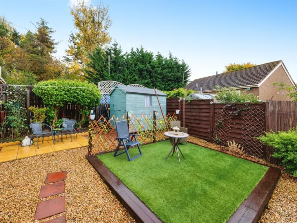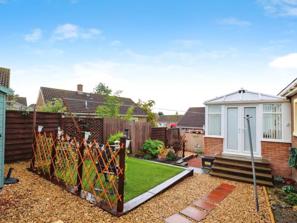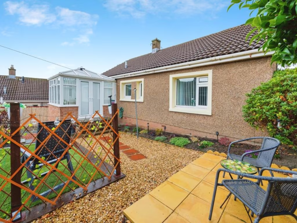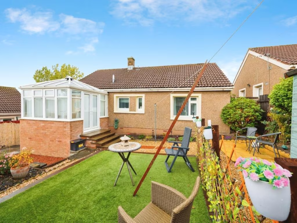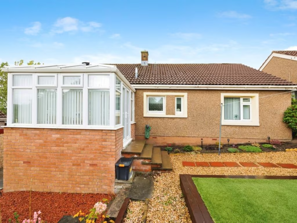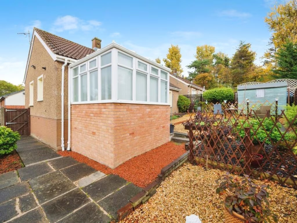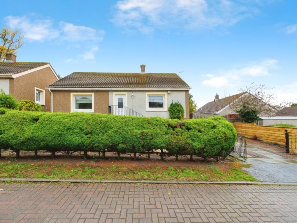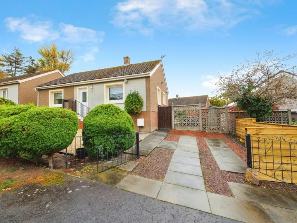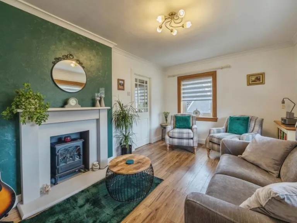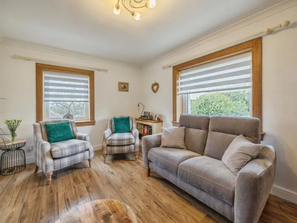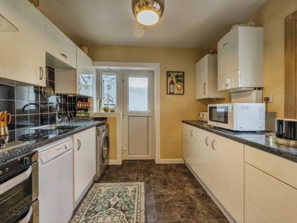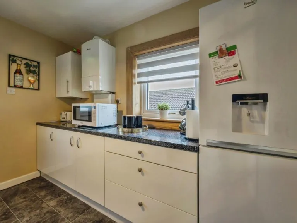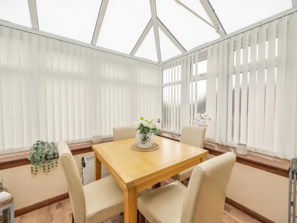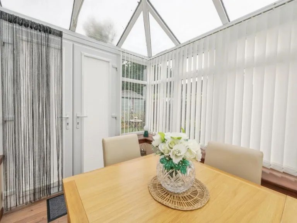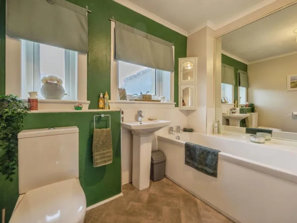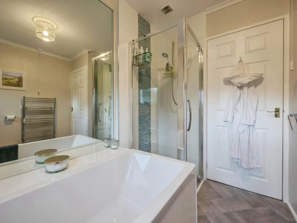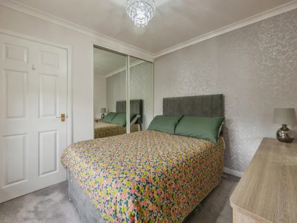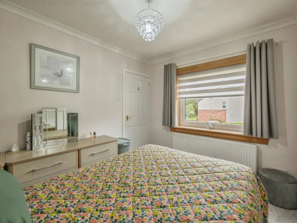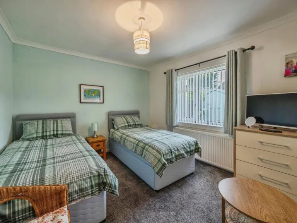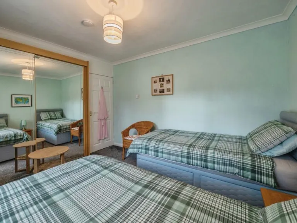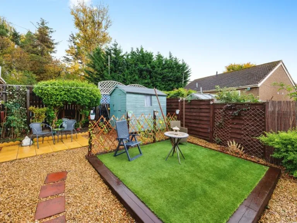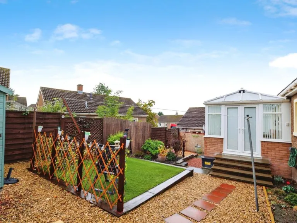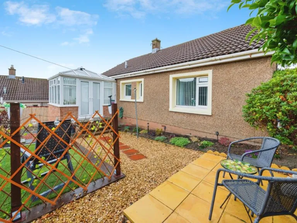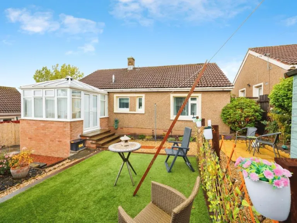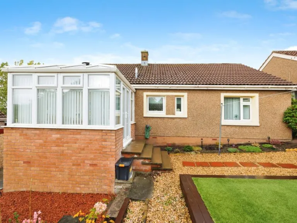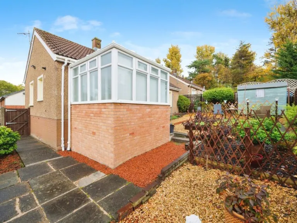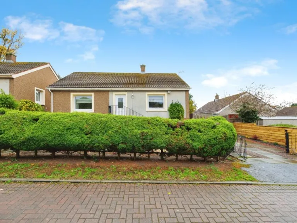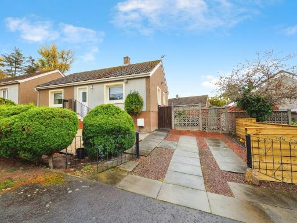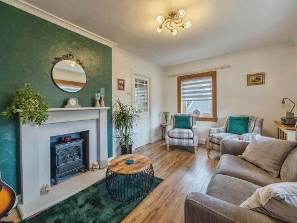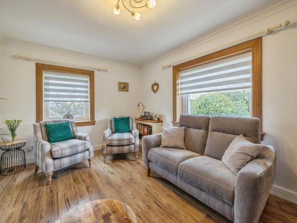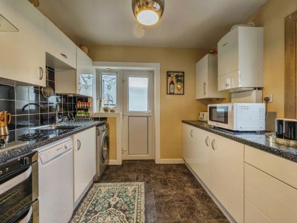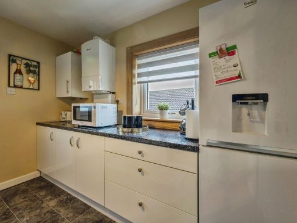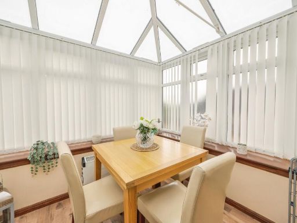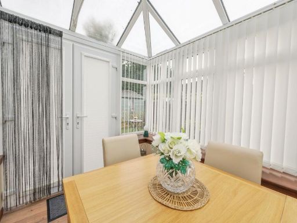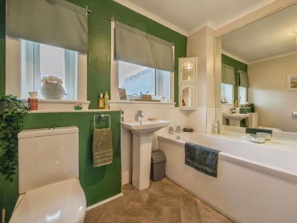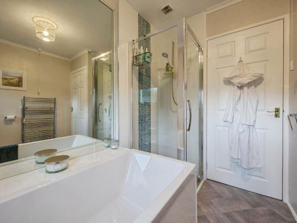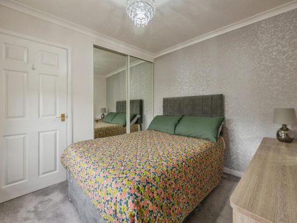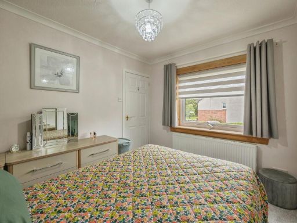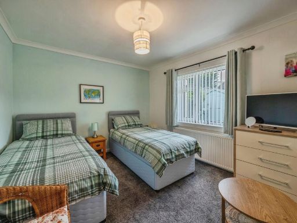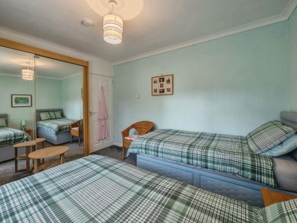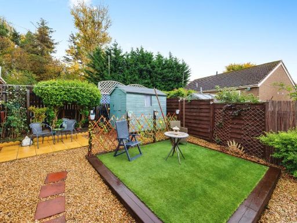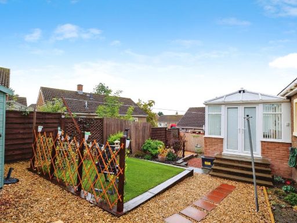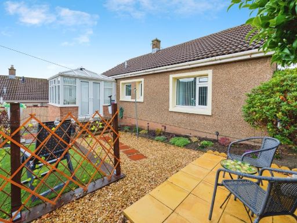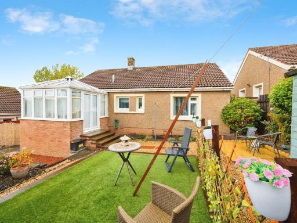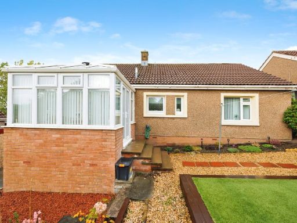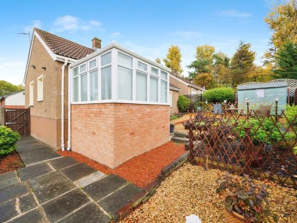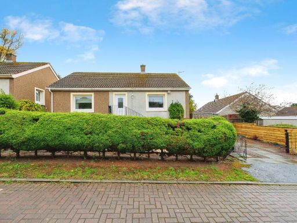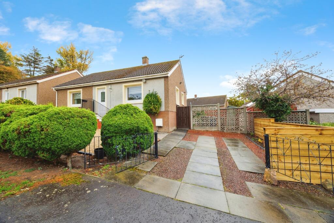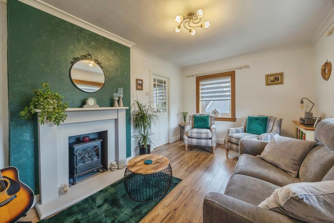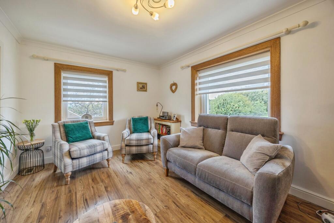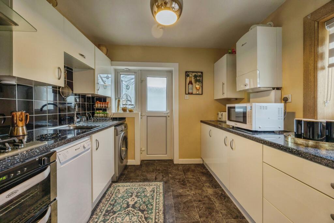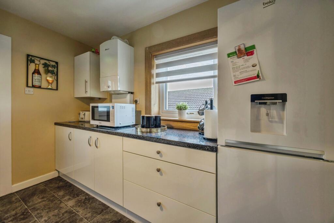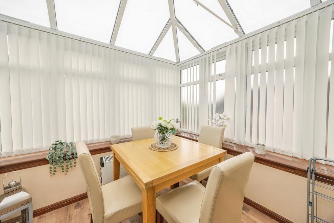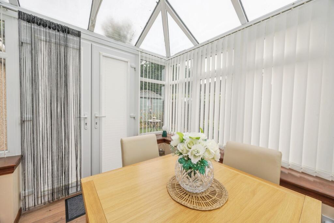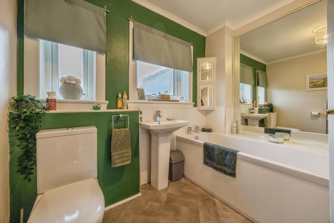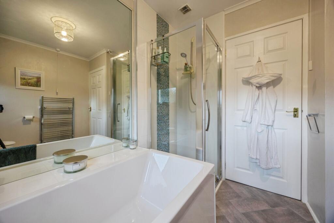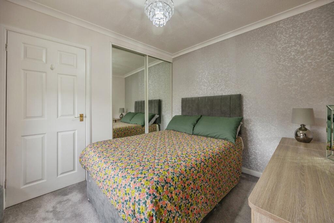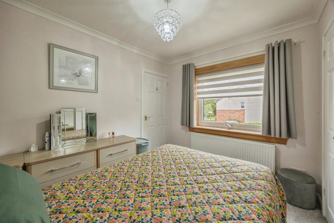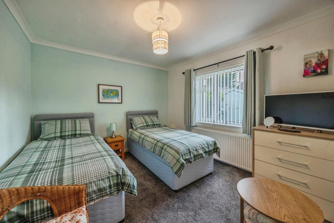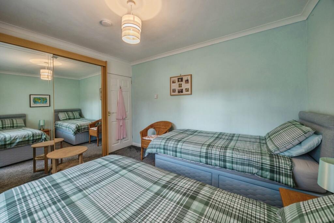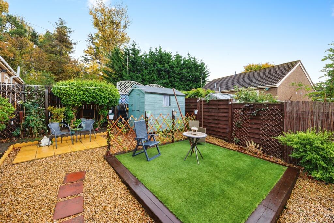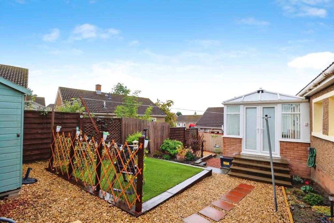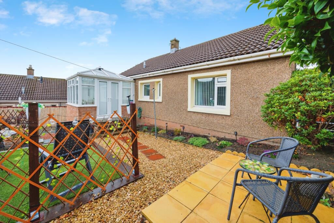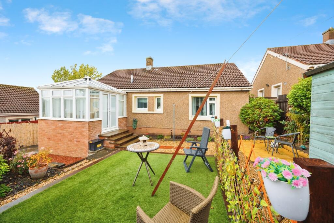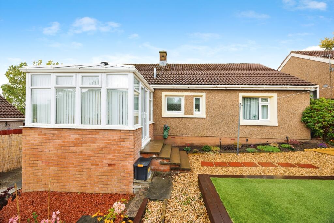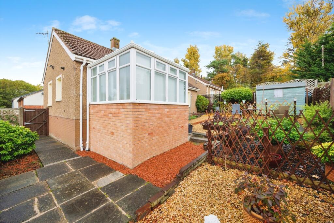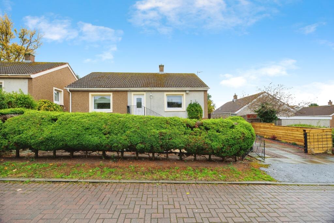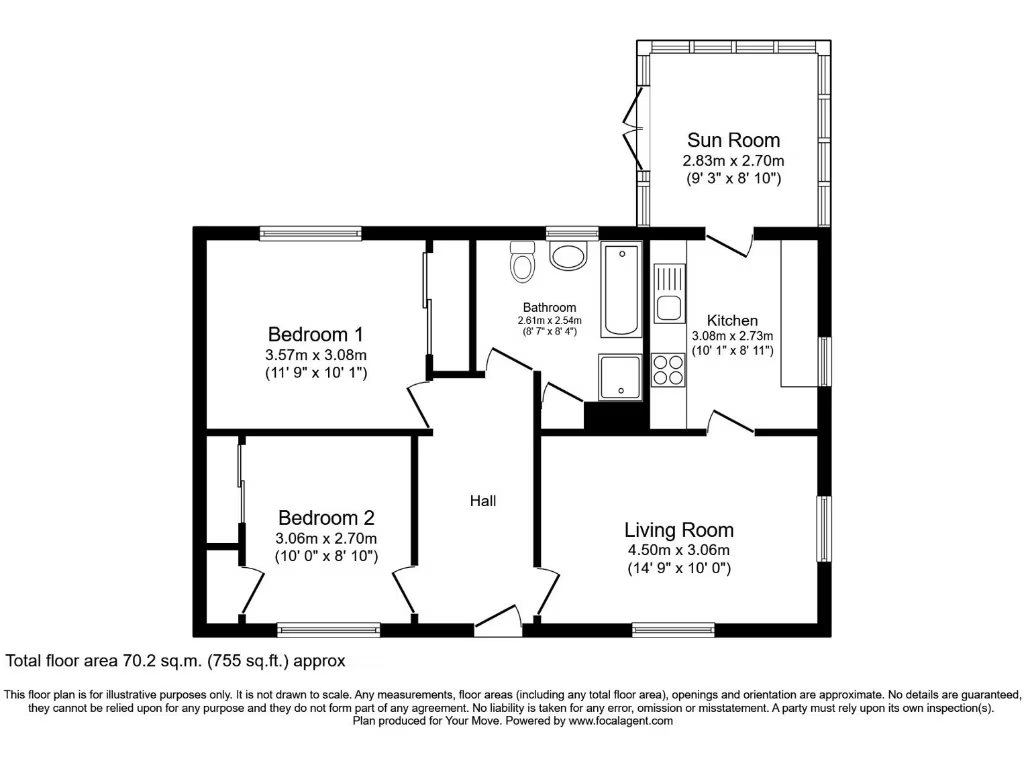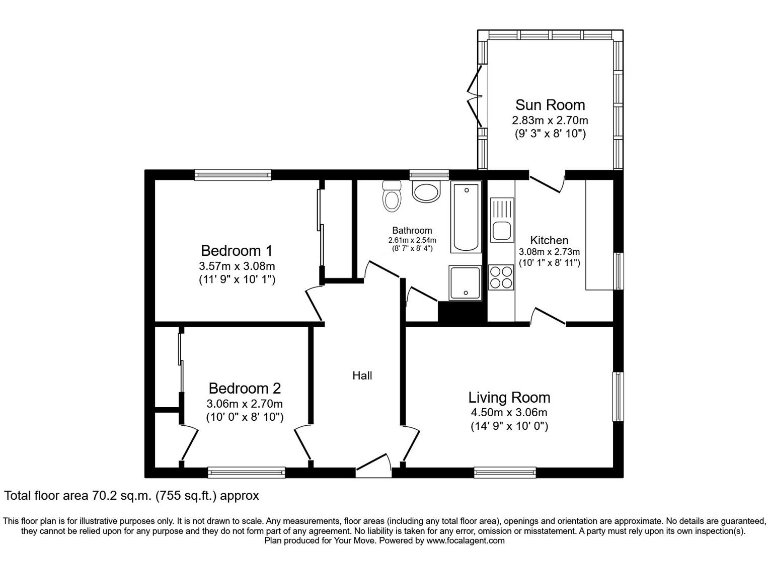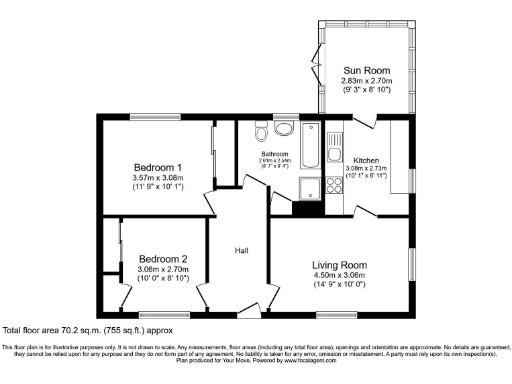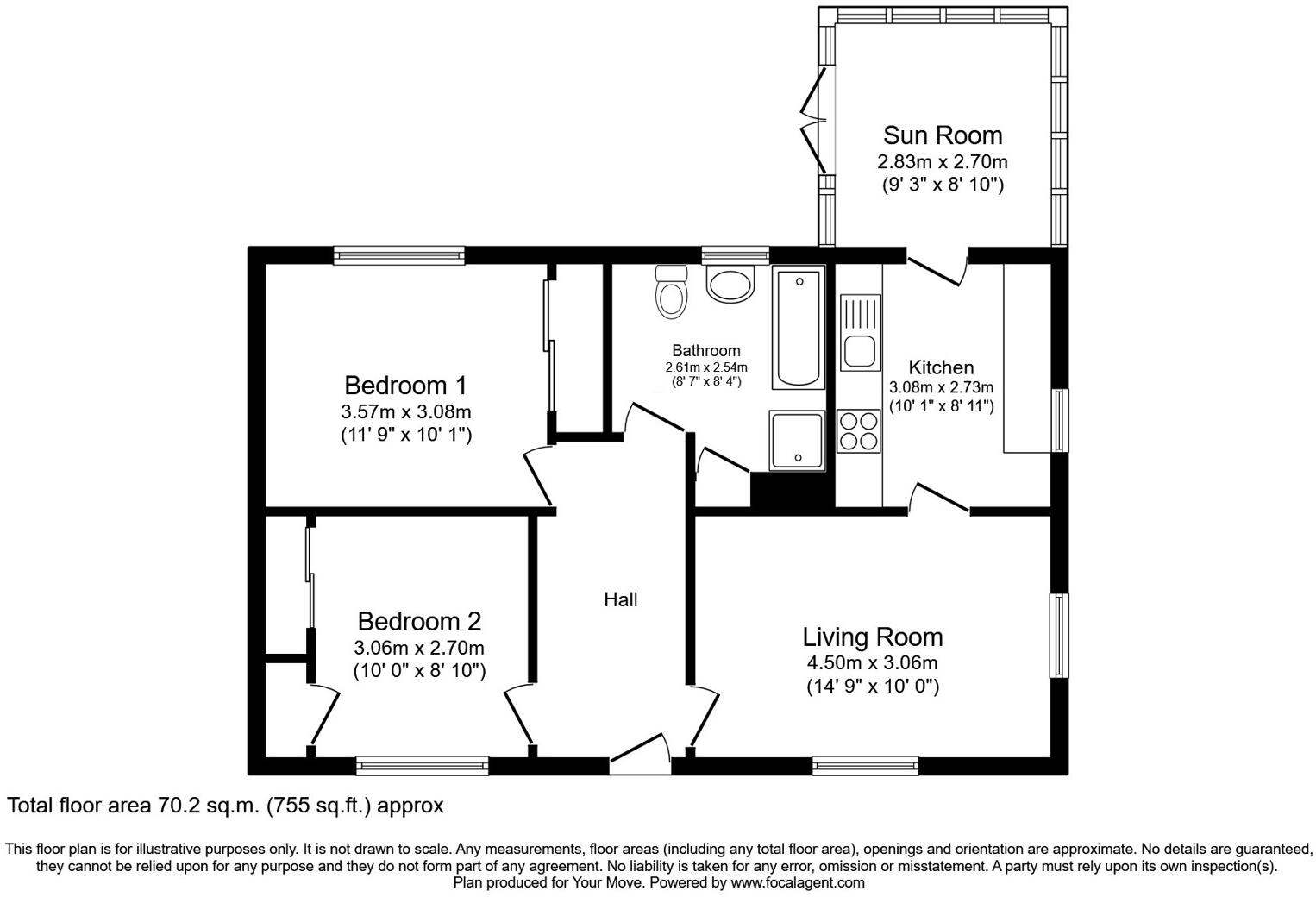Summary - Suttieslea Crescent, Newtongrange, Dalkeith, Midlothian, EH22 EH22 4AR
2 bed 1 bath Bungalow
Single-storey living with garden and garage — ideal for downsizers or first-time buyers.
Two double bedrooms with built-in wardrobes
Single modern bathroom with bath and shower
Bright kitchen and large airy reception room
Conservatory overlooking a spacious private garden
Off-street parking and detached garage included
Freehold tenure; council tax band B (low)
EPC D; dated 1960s–70s construction may need improvements
Wider area shows high deprivation; consider resale factors
Light-filled, single-storey living makes this detached two-bedroom bungalow a practical move for first-time buyers or those looking to downsize. The large reception room and adjoining conservatory create generous daytime living space, while a bright kitchen and built-in wardrobes add everyday convenience. The property measures about 755 sq ft and sits on a spacious private garden with off-street parking and a detached garage — rare for this price band.
The bathroom is modern and includes both bath and shower; both bedrooms are doubles. Connectivity is strong with excellent mobile signal and fast broadband, useful for homeworking or streaming. Freehold tenure, a low council tax band and straightforward single-level layout reduce running costs and long-term maintenance complexity.
Buyers should note a few important facts: the building dates from the 1960s–70s and the EPC rating is D. The wider area is classified as outer city hardship with high deprivation indicators, which may affect resale growth and local services. The property is average in overall size and has a single bathroom, which might feel limiting for some households.
This bungalow suits buyers who prioritise private outdoor space, easy access to public transport links and a practical, low-maintenance home to adapt over time. There is clear scope to personalise the interior and potentially improve energy performance, adding value for owners prepared to invest in targeted updates.
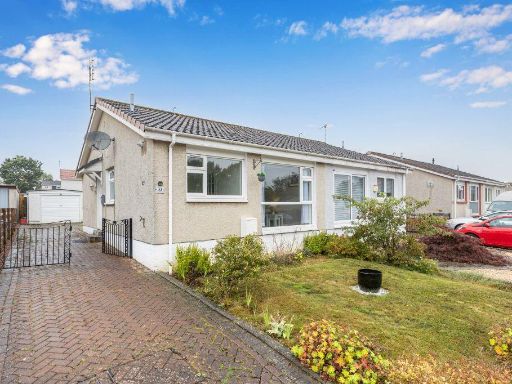 2 bedroom semi-detached house for sale in 33 Parsonspool, Bonnyrigg, EH19 3NP, EH19 — £210,000 • 2 bed • 1 bath • 435 ft²
2 bedroom semi-detached house for sale in 33 Parsonspool, Bonnyrigg, EH19 3NP, EH19 — £210,000 • 2 bed • 1 bath • 435 ft²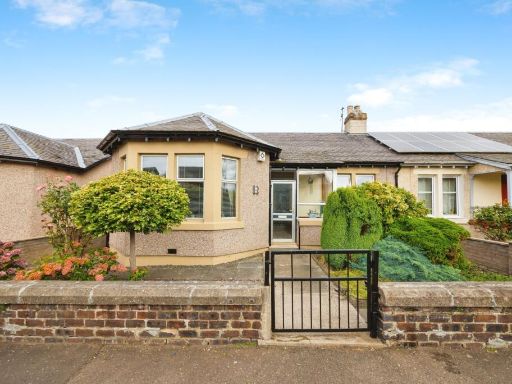 3 bedroom bungalow for sale in Ninth Street, Newtongrange, Dalkeith, Midlothian, EH22 — £245,000 • 3 bed • 1 bath • 1768 ft²
3 bedroom bungalow for sale in Ninth Street, Newtongrange, Dalkeith, Midlothian, EH22 — £245,000 • 3 bed • 1 bath • 1768 ft²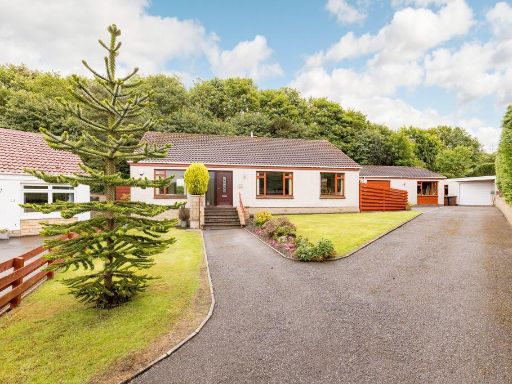 3 bedroom detached bungalow for sale in Little Acre, 17, Easthouses Road, Easthouses, EH22 4DH, EH22 — £385,000 • 3 bed • 2 bath • 3468 ft²
3 bedroom detached bungalow for sale in Little Acre, 17, Easthouses Road, Easthouses, EH22 4DH, EH22 — £385,000 • 3 bed • 2 bath • 3468 ft²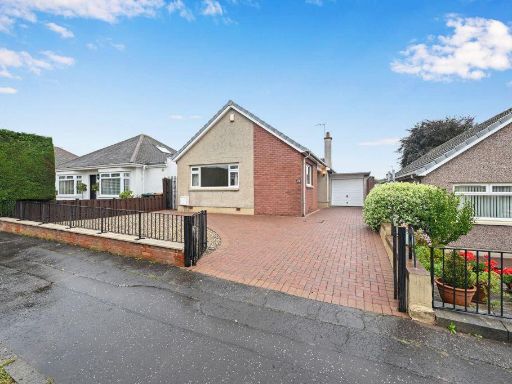 2 bedroom detached bungalow for sale in 19 Grigor Avenue, Craigleith, Edinburgh, EH4 2PQ, EH4 — £400,000 • 2 bed • 1 bath • 632 ft²
2 bedroom detached bungalow for sale in 19 Grigor Avenue, Craigleith, Edinburgh, EH4 2PQ, EH4 — £400,000 • 2 bed • 1 bath • 632 ft²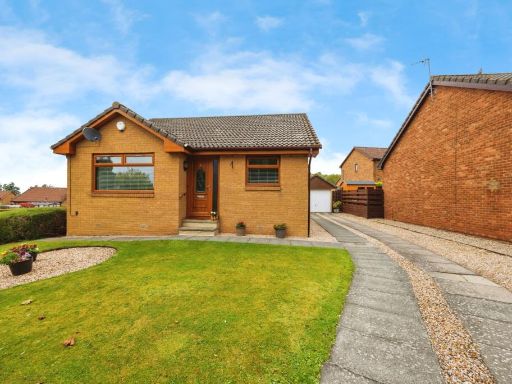 3 bedroom bungalow for sale in Ferguson Way, Newtongrange, Dalkeith, Midlothian, EH22 — £300,000 • 3 bed • 1 bath • 1147 ft²
3 bedroom bungalow for sale in Ferguson Way, Newtongrange, Dalkeith, Midlothian, EH22 — £300,000 • 3 bed • 1 bath • 1147 ft²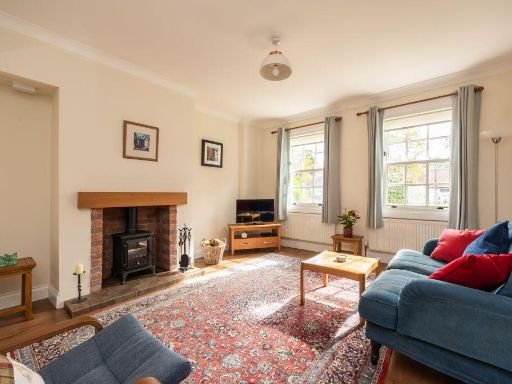 2 bedroom semi-detached bungalow for sale in 4 Primrose Gardens, Carrington, EH23 4LP, EH23 — £260,000 • 2 bed • 1 bath • 893 ft²
2 bedroom semi-detached bungalow for sale in 4 Primrose Gardens, Carrington, EH23 4LP, EH23 — £260,000 • 2 bed • 1 bath • 893 ft²