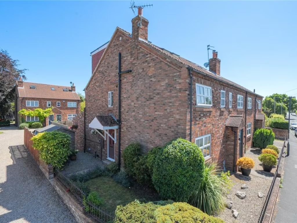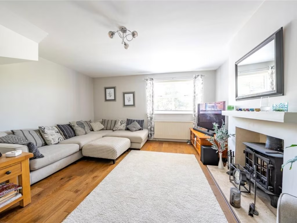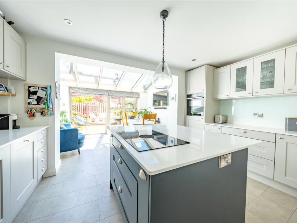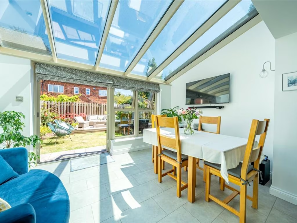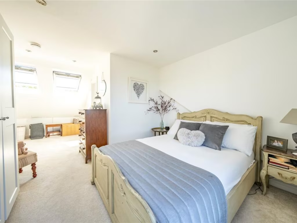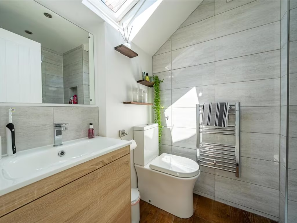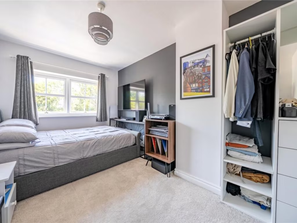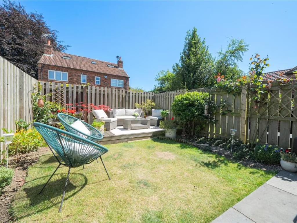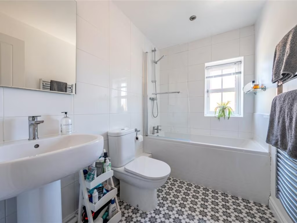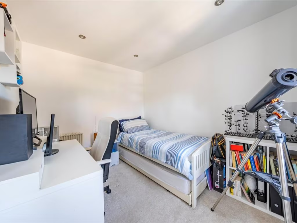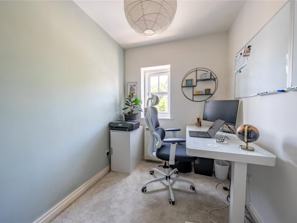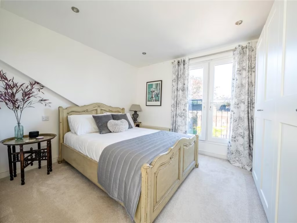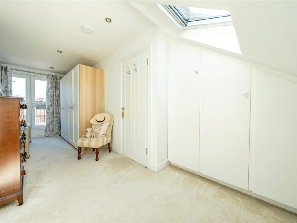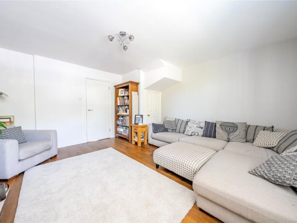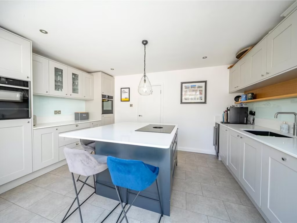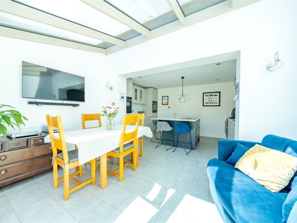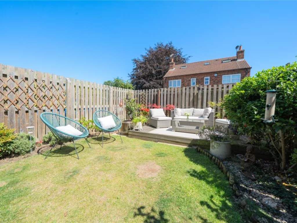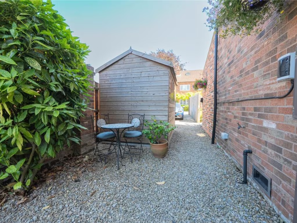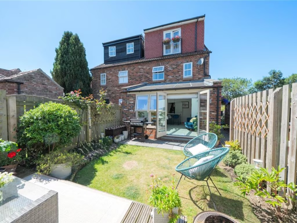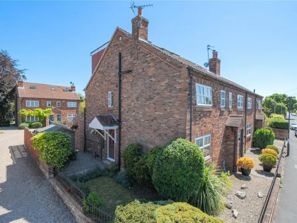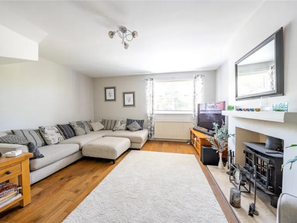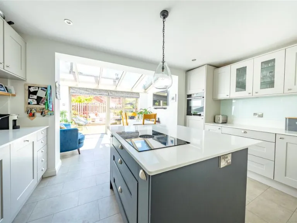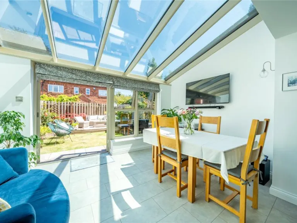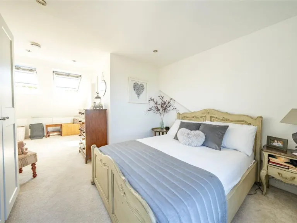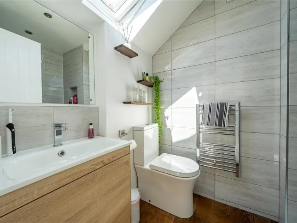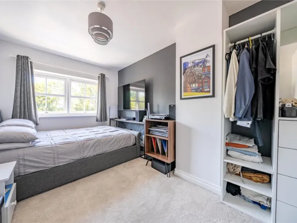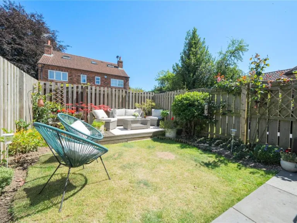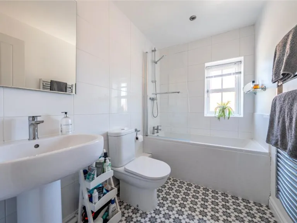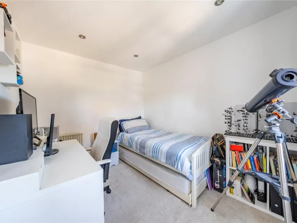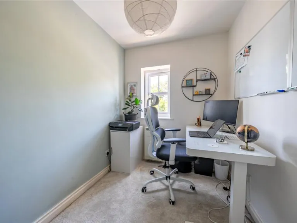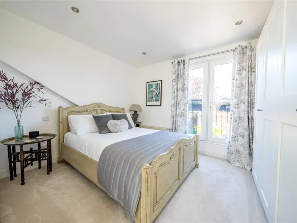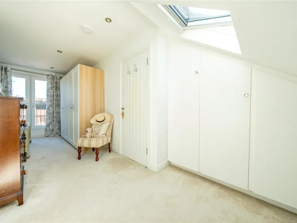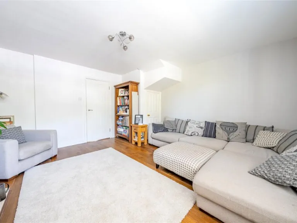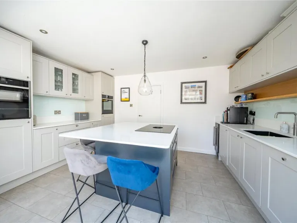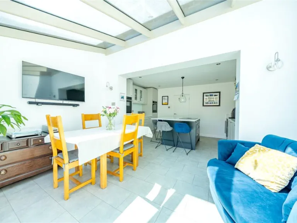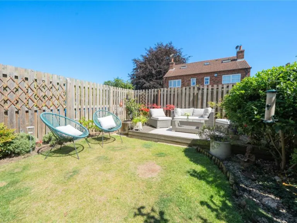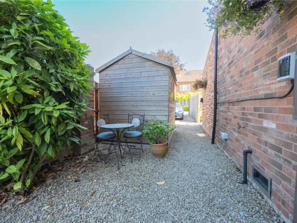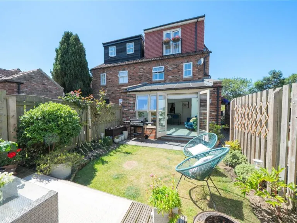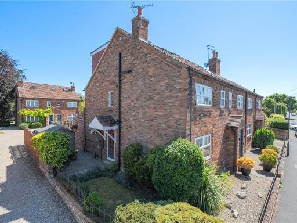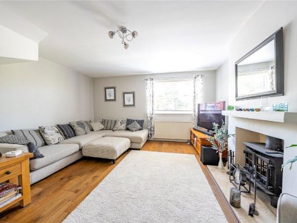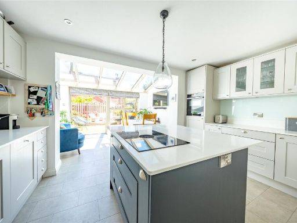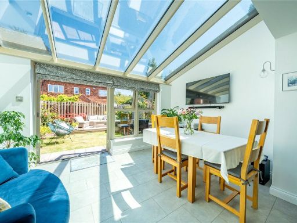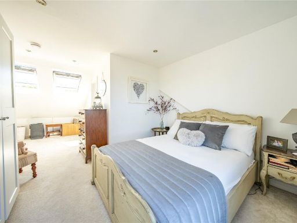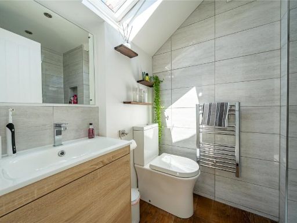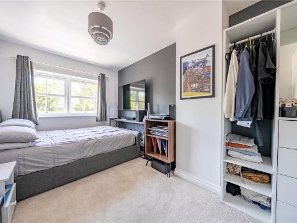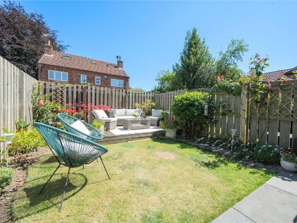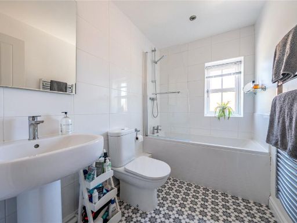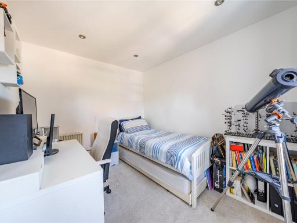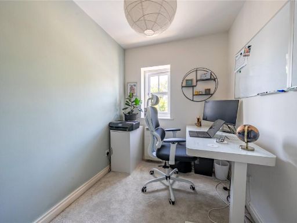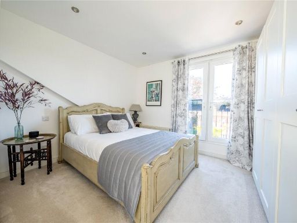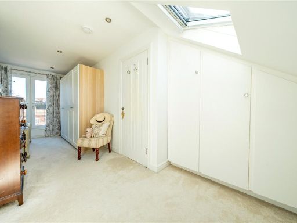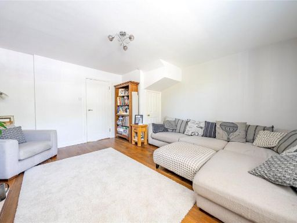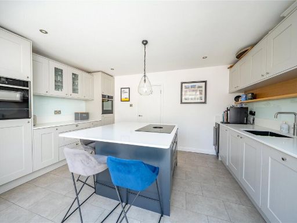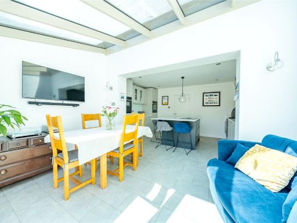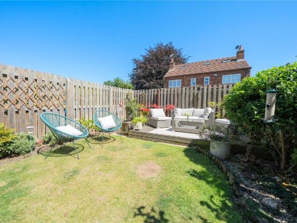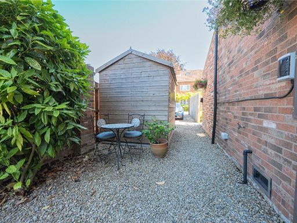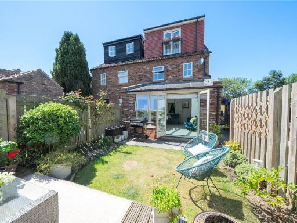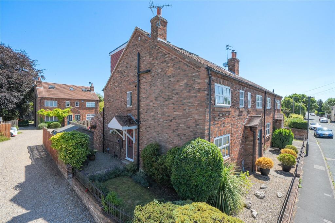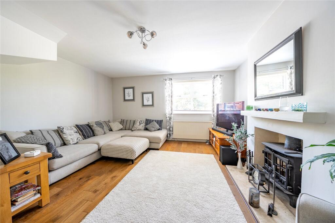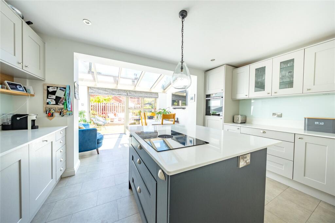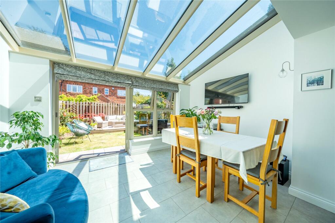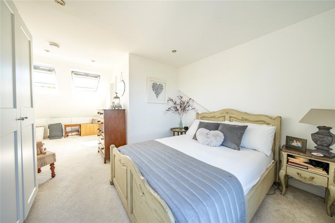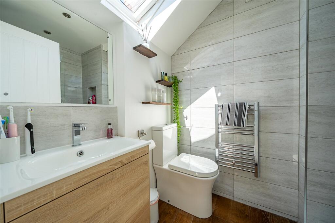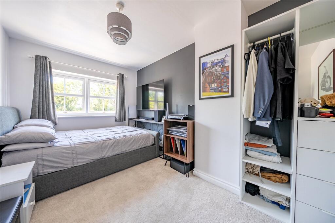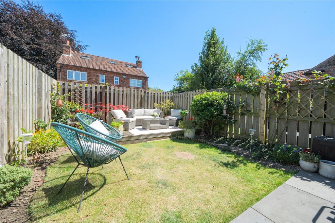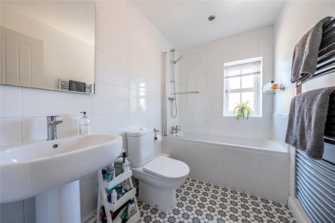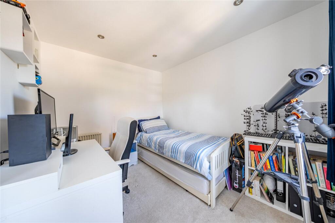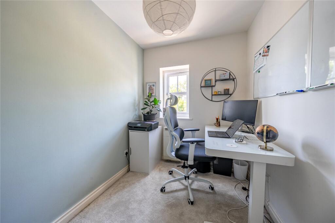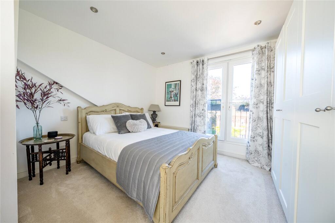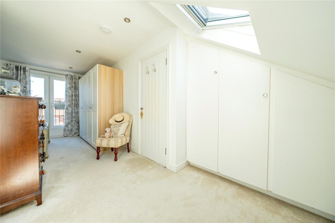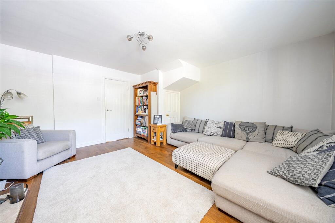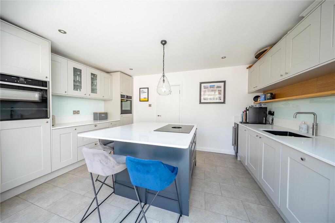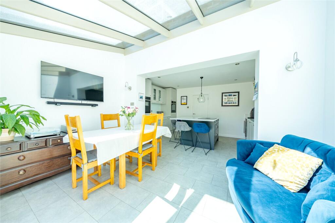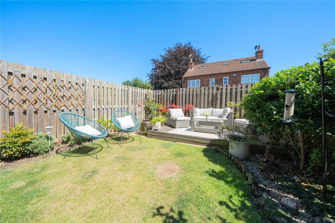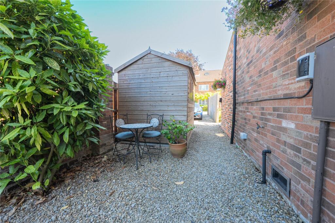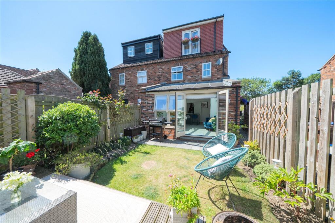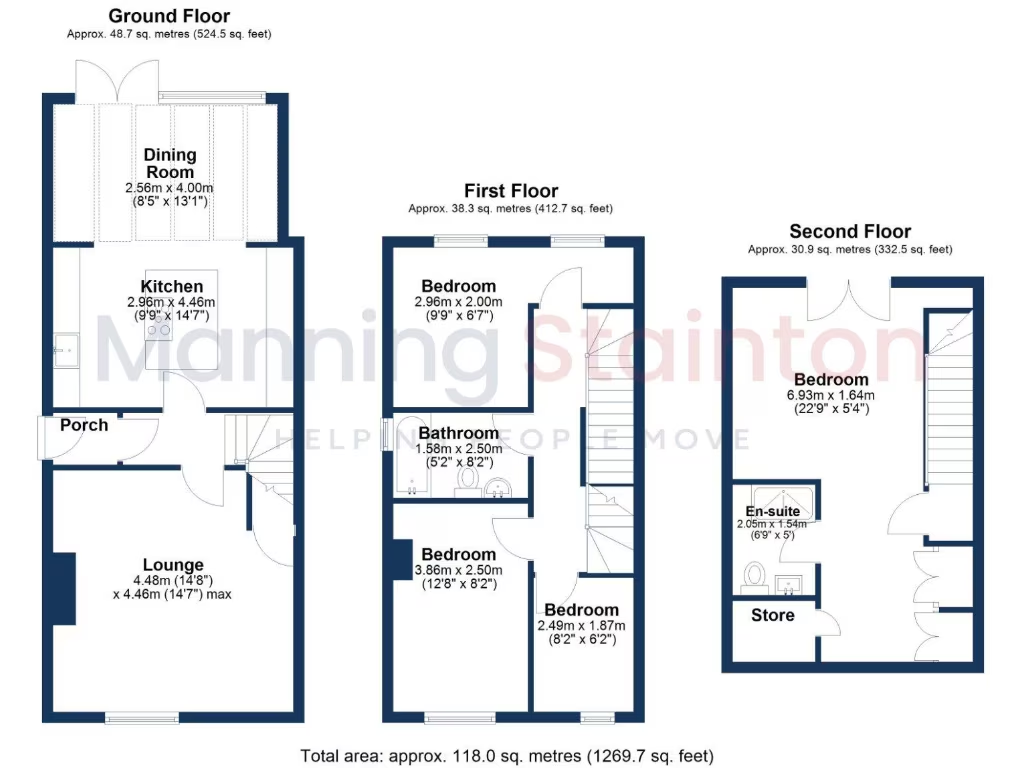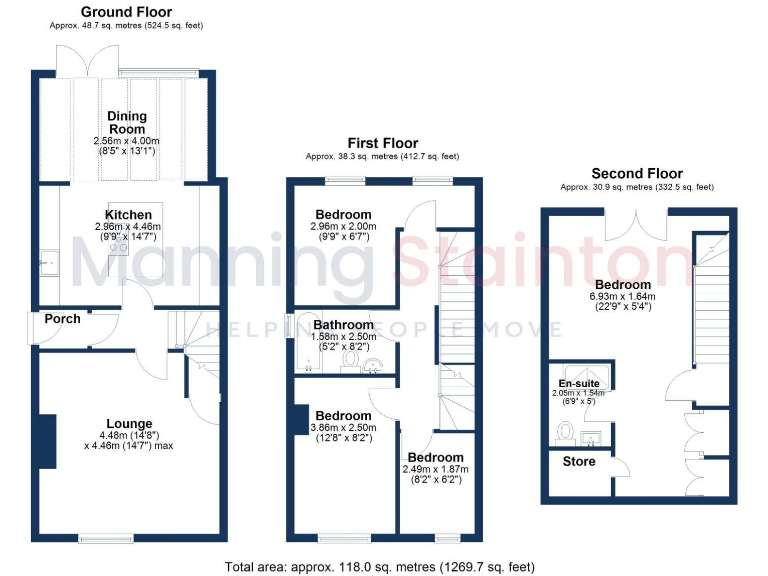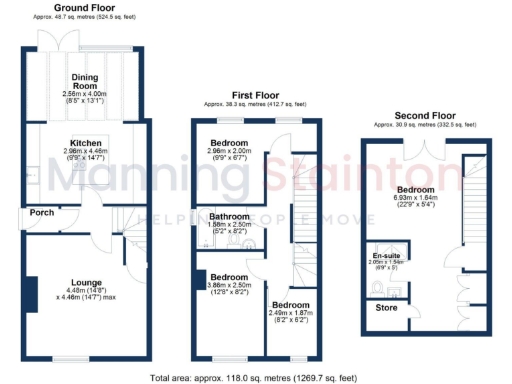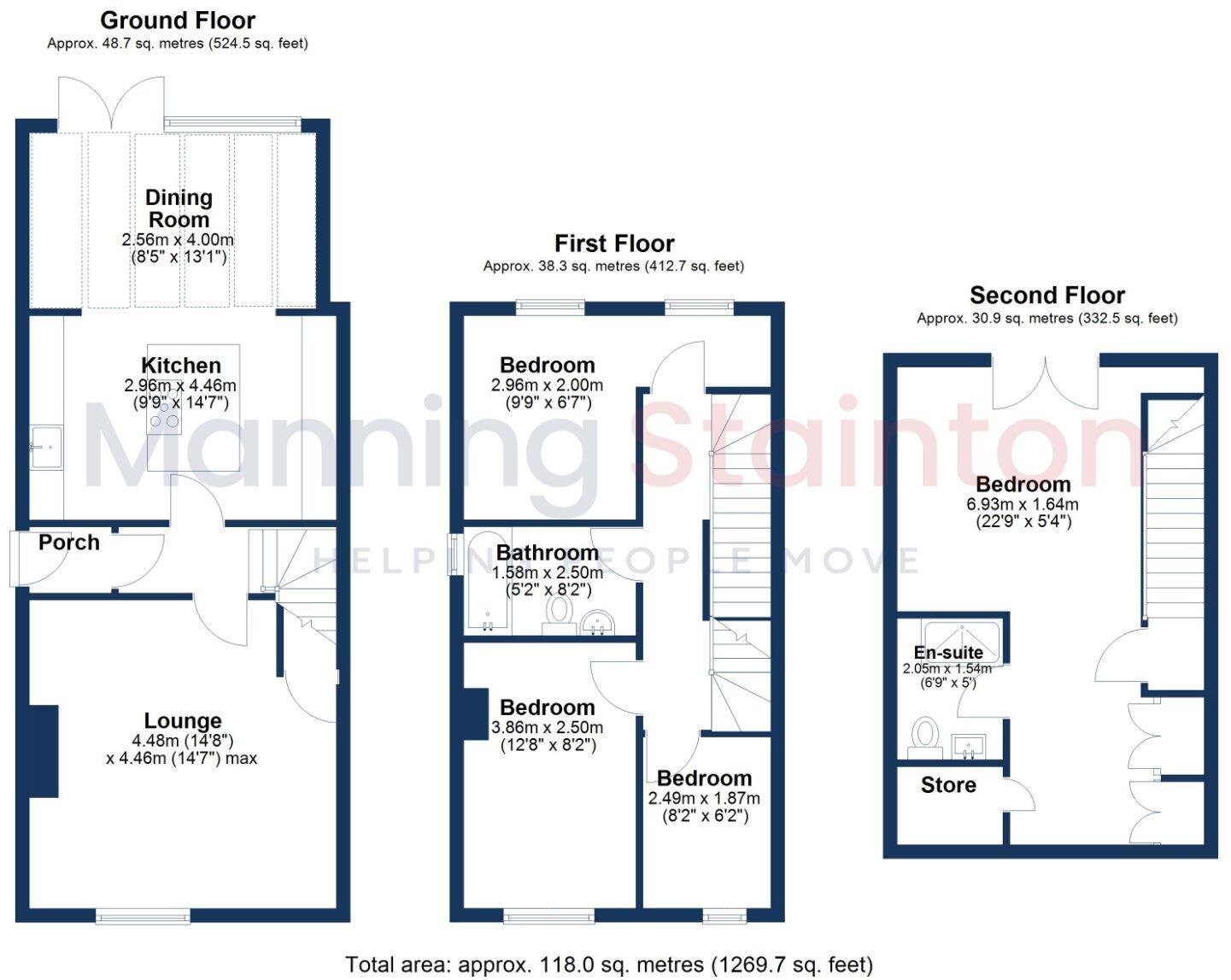Summary - LOW CROFT CHURCH FENTON LANE ULLESKELF TADCASTER LS24 9DW
4 bed 2 bath Terraced
Extended family house with private principal suite and easy commuting links.
Deceptively spacious three-floor layout with versatile family accommodation
Principal bedroom suite with Juliet balcony and en‑suite shower room
Open-plan kitchen-diner with island, integrated appliances, underfloor heating
Living room with log burner creates a cosy, central gathering space
Gravelled driveway provides off-street parking for convenience
Modest rear garden with decked patio — low maintenance but small
Oil-fired boiler and oil fuel — ongoing running and maintenance costs
Built 1967–1975; scope for modernisation to increase value
Set within the sought-after village of Ulleskelf, this extended end-terraced home offers flexible living across three floors, ideal for growing families or professionals commuting to Leeds or York. The principal bedroom occupies the top floor and benefits from a Juliet balcony, Velux windows and an en-suite, giving a private retreat away from the main living areas.
Ground-floor living centres on a bright living room with a log burner and a spacious open-plan kitchen-dining room with a central island, integrated appliances and underfloor heating. Patio doors lead straight to a manageable rear garden and decked patio, creating a useful indoor–outdoor flow for summer entertaining.
Practical features include off-street gravelled parking, double glazing and a modern family bathroom on the first floor. The house runs on an oil-fired boiler with radiators; oil fuel and maintenance should be noted by buyers. The plot is modest in size, so buyers seeking large gardens may find it limited.
The village location provides useful everyday amenities — shop, post office, pub, and a railway station with direct links to Leeds and York — plus a Good-rated secondary school nearby. Built in the late 1960s–1970s with filled cavity walls, the property is deceptively spacious but may offer further improvement potential for those wanting to update or personalise finishes.
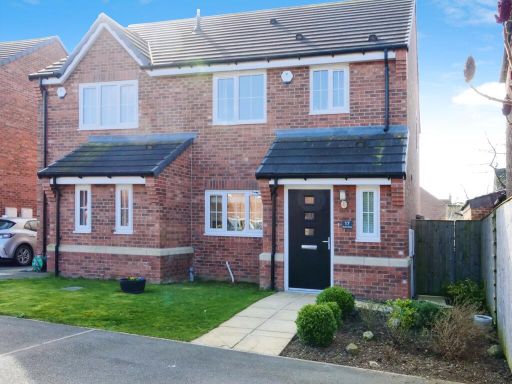 3 bedroom semi-detached house for sale in Greenfields, Ulleskelf, Tadcaster, LS24 — £289,995 • 3 bed • 3 bath • 847 ft²
3 bedroom semi-detached house for sale in Greenfields, Ulleskelf, Tadcaster, LS24 — £289,995 • 3 bed • 3 bath • 847 ft²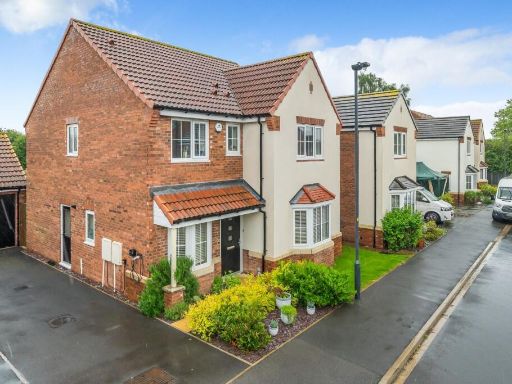 4 bedroom detached house for sale in Greenfields, Ulleskelf, Tadcaster, LS24 — £450,000 • 4 bed • 2 bath • 1520 ft²
4 bedroom detached house for sale in Greenfields, Ulleskelf, Tadcaster, LS24 — £450,000 • 4 bed • 2 bath • 1520 ft²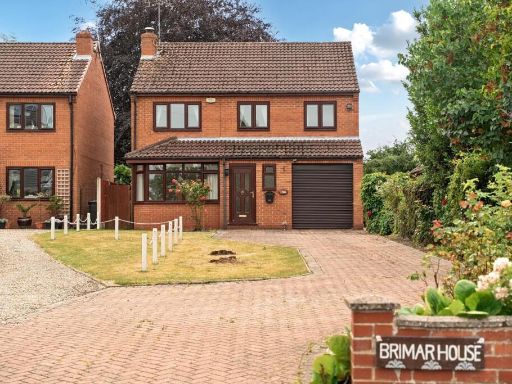 4 bedroom detached house for sale in Main Street, Ulleskelf, LS24 — £375,000 • 4 bed • 1 bath • 1327 ft²
4 bedroom detached house for sale in Main Street, Ulleskelf, LS24 — £375,000 • 4 bed • 1 bath • 1327 ft²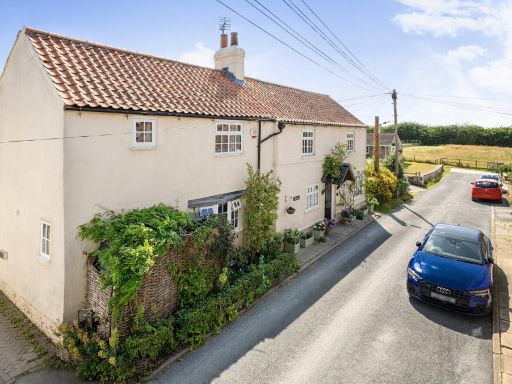 4 bedroom detached house for sale in West End, Ulleskelf, Tadcaster, North Yorkshire, LS24 — £650,000 • 4 bed • 2 bath • 2238 ft²
4 bedroom detached house for sale in West End, Ulleskelf, Tadcaster, North Yorkshire, LS24 — £650,000 • 4 bed • 2 bath • 2238 ft²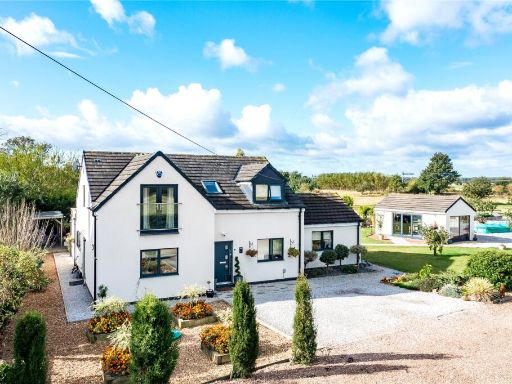 4 bedroom detached house for sale in Wharfedale Cottage, Church Fenton Road, Ulleskelf, Tadcaster, North Yorkshire, LS24 — £950,000 • 4 bed • 4 bath • 2335 ft²
4 bedroom detached house for sale in Wharfedale Cottage, Church Fenton Road, Ulleskelf, Tadcaster, North Yorkshire, LS24 — £950,000 • 4 bed • 4 bath • 2335 ft²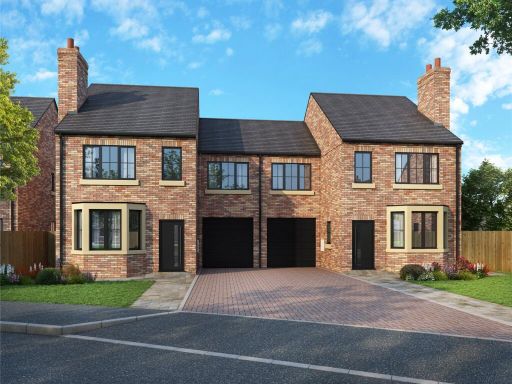 3 bedroom semi-detached house for sale in PLOT 4, The Townend, Stanhope Gardens, Ulleskelf, Tadcaster, Leeds, LS24 — £410,000 • 3 bed • 2 bath • 1500 ft²
3 bedroom semi-detached house for sale in PLOT 4, The Townend, Stanhope Gardens, Ulleskelf, Tadcaster, Leeds, LS24 — £410,000 • 3 bed • 2 bath • 1500 ft²