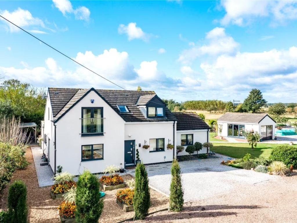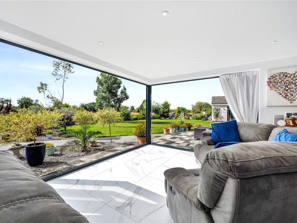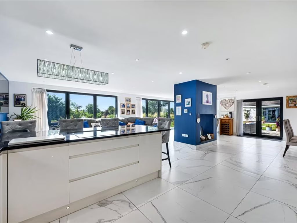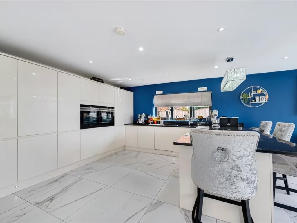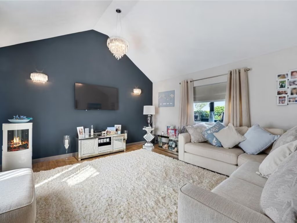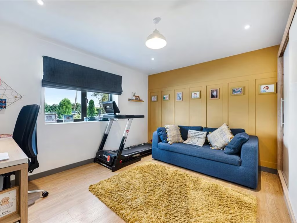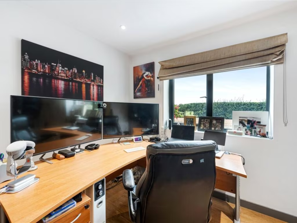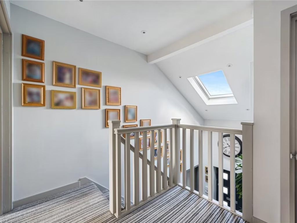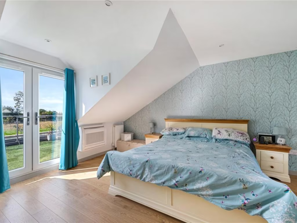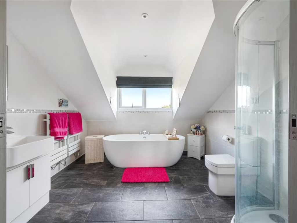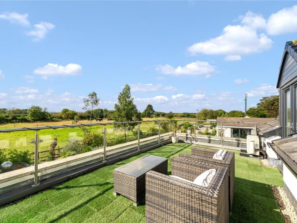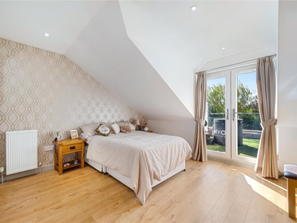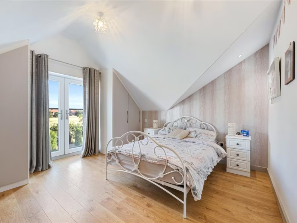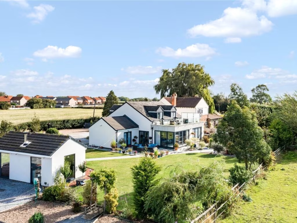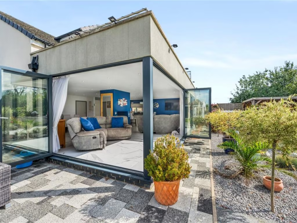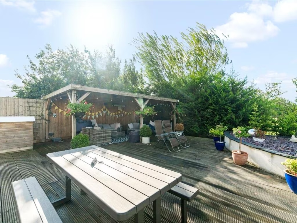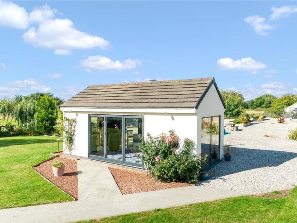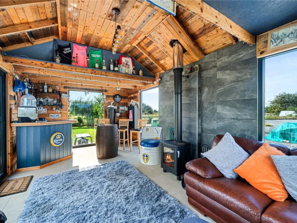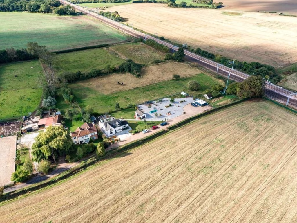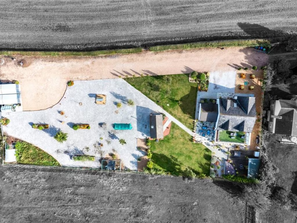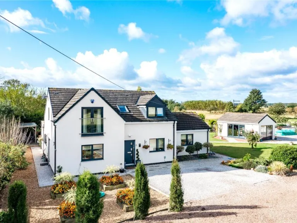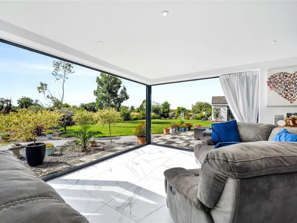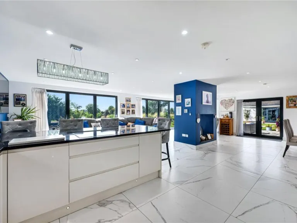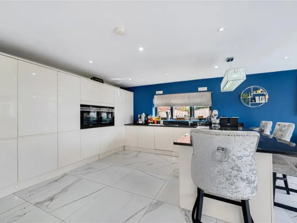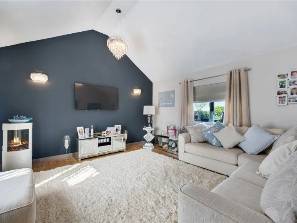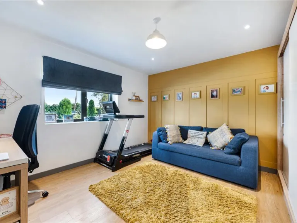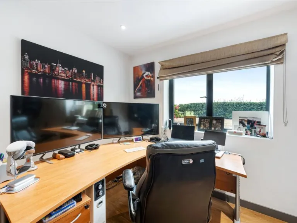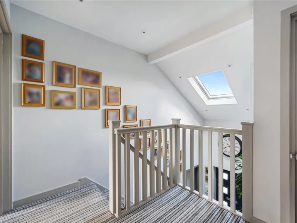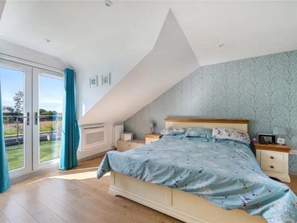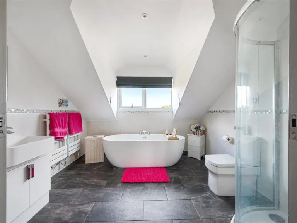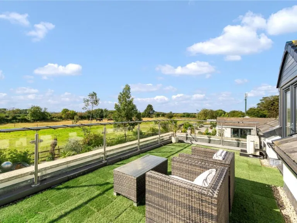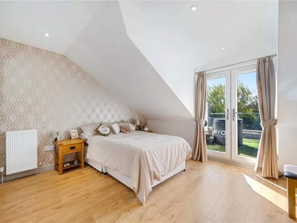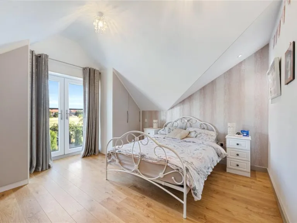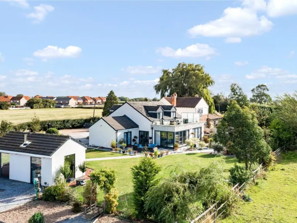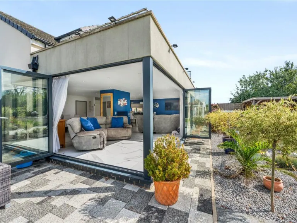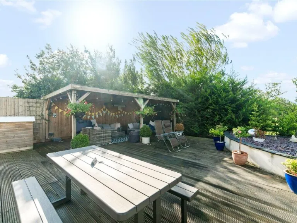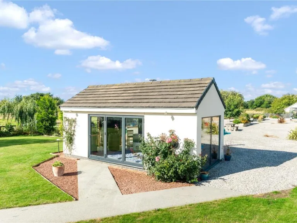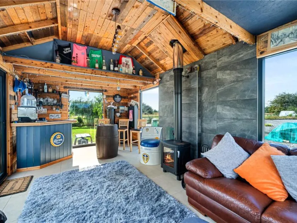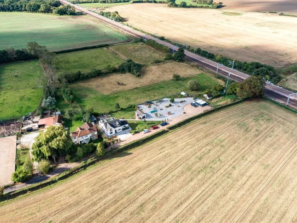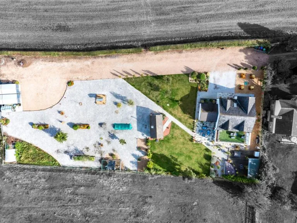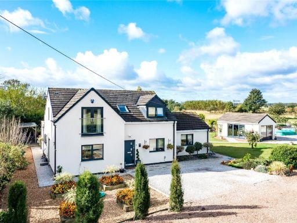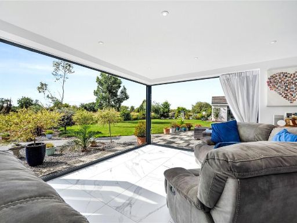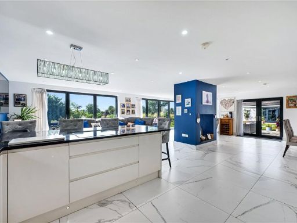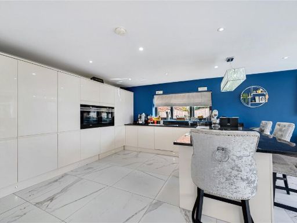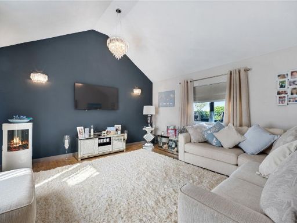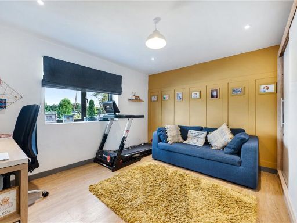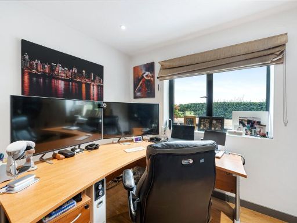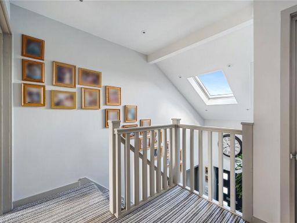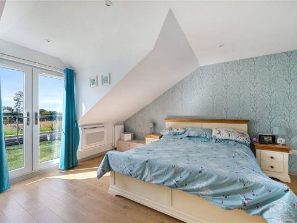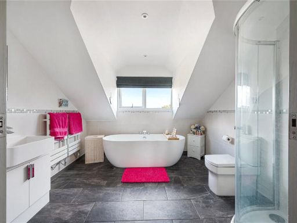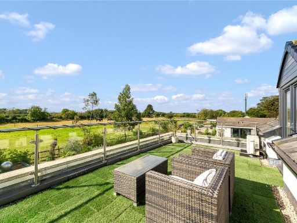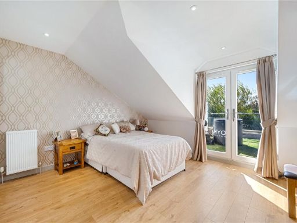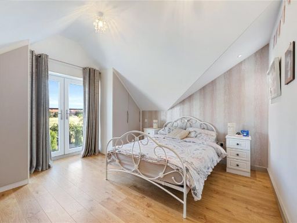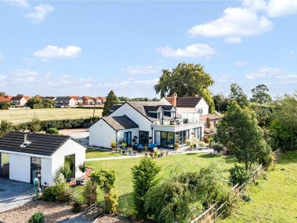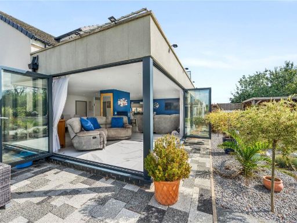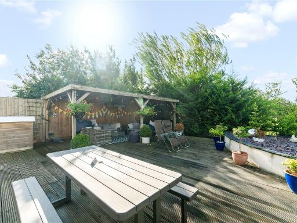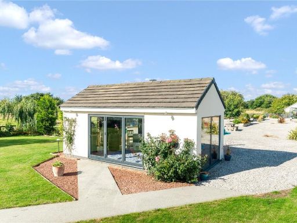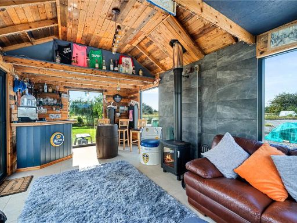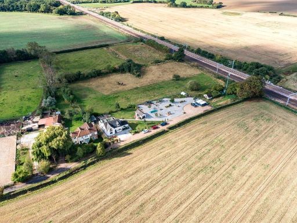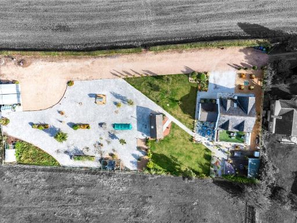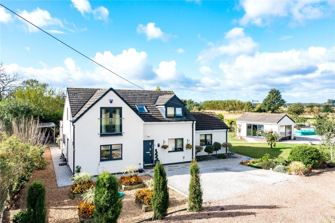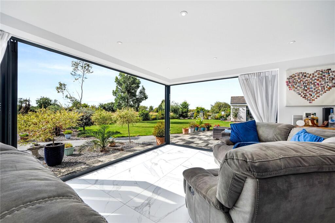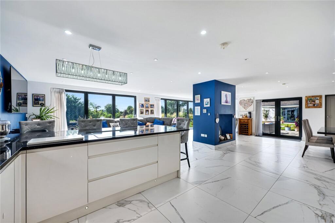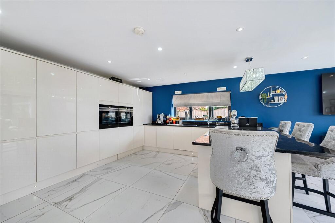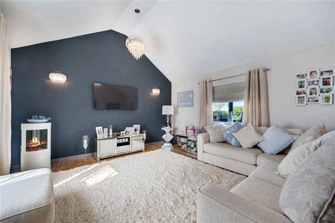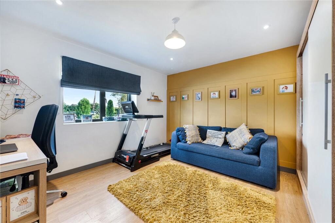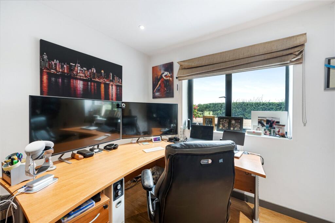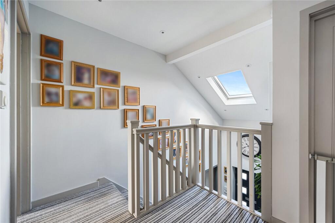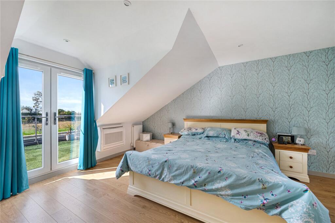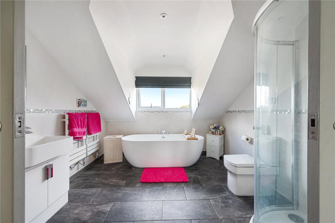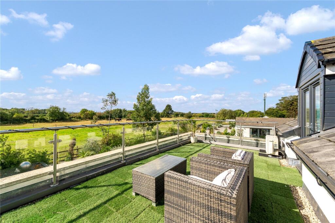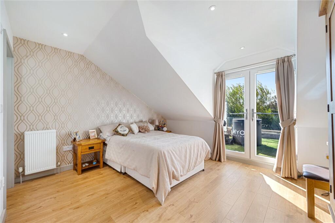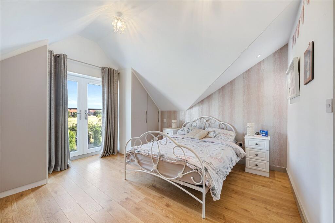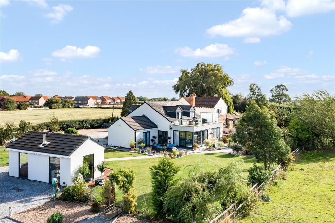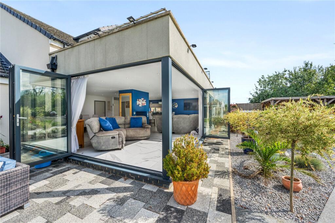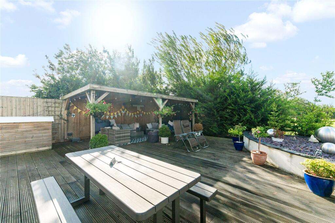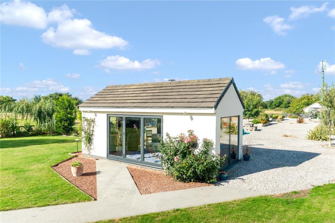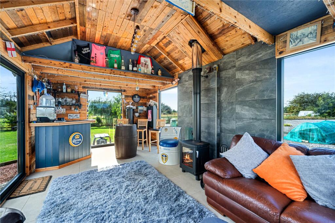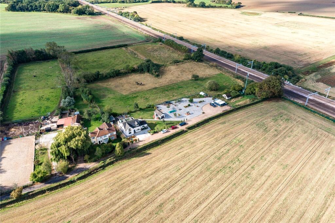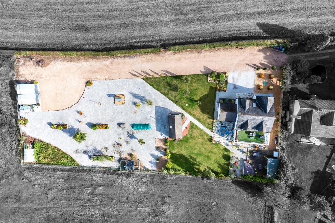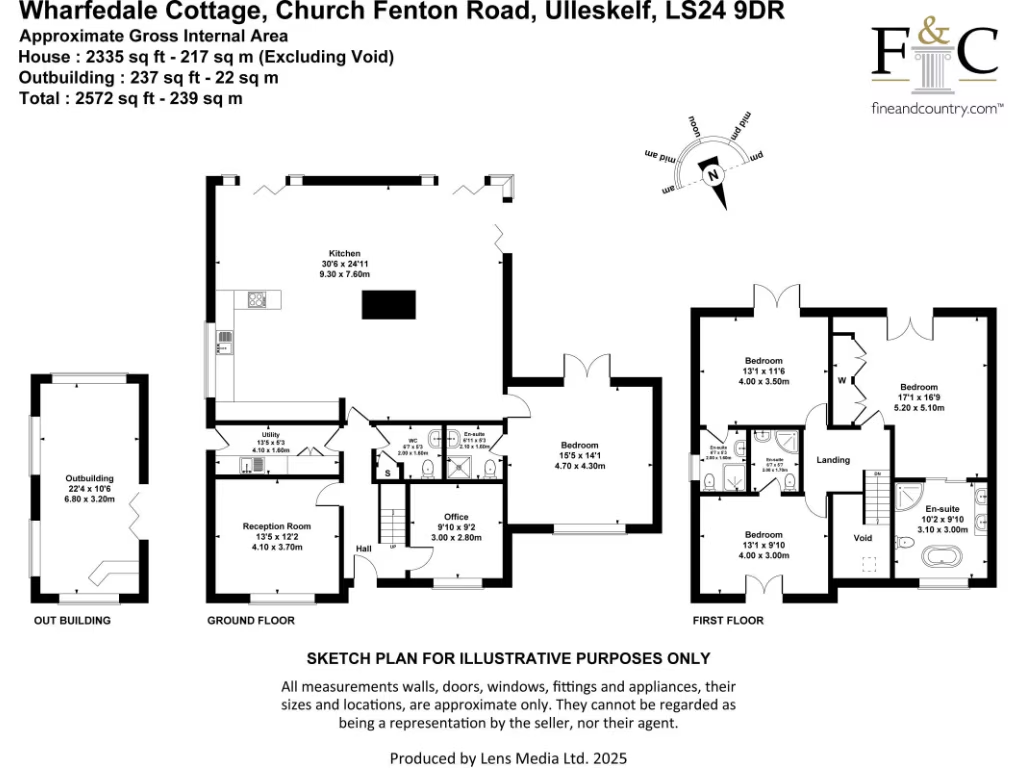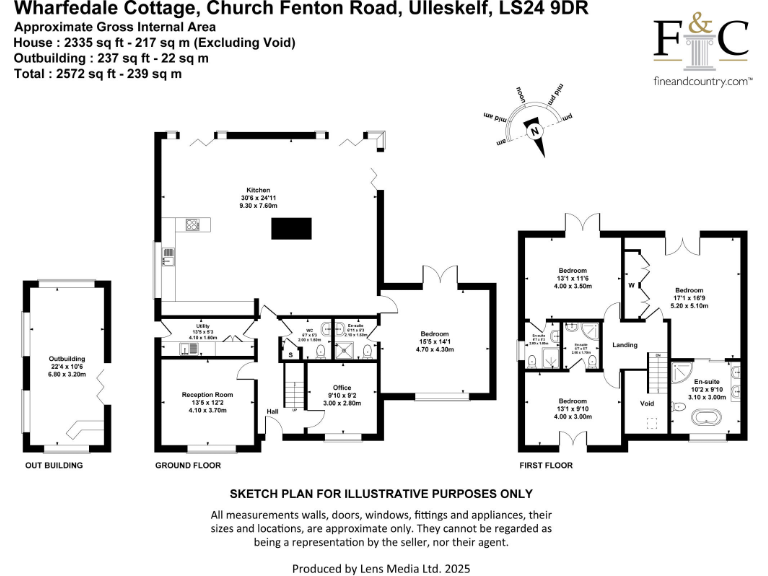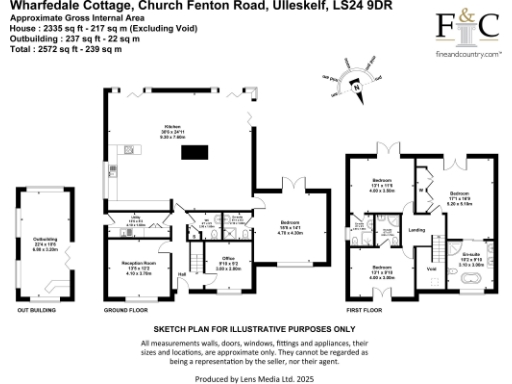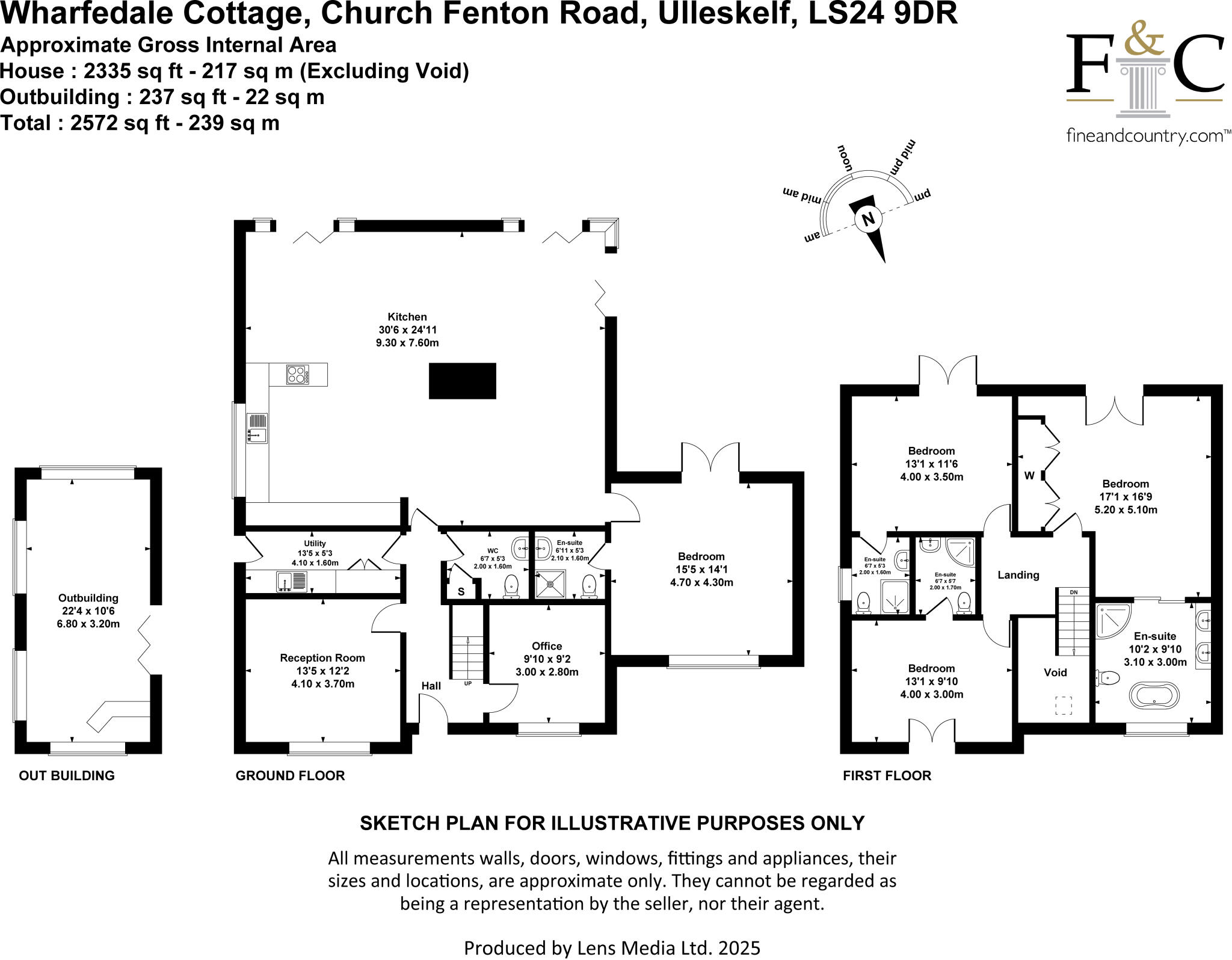Summary - Wharfedale Cottage, Church Fenton Road, Ulleskelf LS24 9DR
5 bed 4 bath Detached
Spacious five-bed family home with extensive gardens and flexible outbuilding.
Private village location with generous, secluded plot
Tucked away in the peaceful village of Ulleskelf, this modern five-bedroom detached home sits on a generous private plot with far-reaching countryside views. The ground floor’s open-plan kitchen, dining and seating area opens via full-height bi-folds to a south-facing garden and patio, creating easy indoor–outdoor living for family meals and summer entertaining. Underfloor heating across the ground floor and contemporary fixtures make the house comfortable and low-maintenance in daily use.
The principal suite upstairs includes an island bath, en suite facilities, air conditioning and a private balcony overlooking fields — a quiet spot for morning coffee. Two further doubles also have en suites and balcony access, while a flexible ground-floor bedroom with its own modern en suite is ideal for guests, older children or multigenerational living. A separate study provides a dedicated workspace for remote working.
Outside, professionally landscaped gardens, a long gravel driveway and ample off-street parking support busy family life. A large decked seating area with pergola and a separate garden room currently used as a bar/games room add flexible leisure space; the garden room was formerly a garage and could be reinstated if required. There is also an option to purchase additional adjoining land, which may offer potential for an extra dwelling or paddock/stables subject to planning permission.
Buyers should note that any extension, change of use of the extra land or reconfiguration to create additional accommodation would need the necessary planning consents. Heating is supplied by an LPG-fired boiler with underfloor heating downstairs; prospective purchasers should factor fuel type into running-cost considerations. Overall, this sizable family home in a very affluent, well-connected village offers contemporary living, generous outside space and genuine potential for those seeking extra land or flexible configuration.
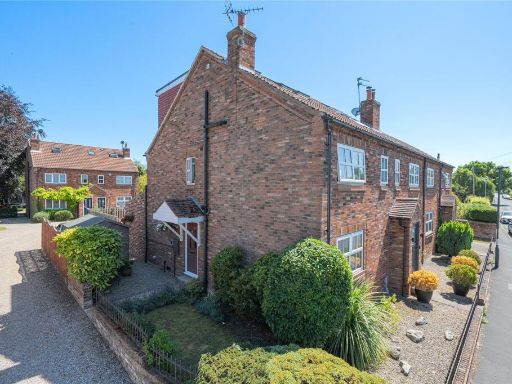 4 bedroom terraced house for sale in Low Croft, Church Fenton Lane, Ulleskelf, Tadcaster, North Yorkshire, LS24 — £345,000 • 4 bed • 2 bath • 1269 ft²
4 bedroom terraced house for sale in Low Croft, Church Fenton Lane, Ulleskelf, Tadcaster, North Yorkshire, LS24 — £345,000 • 4 bed • 2 bath • 1269 ft²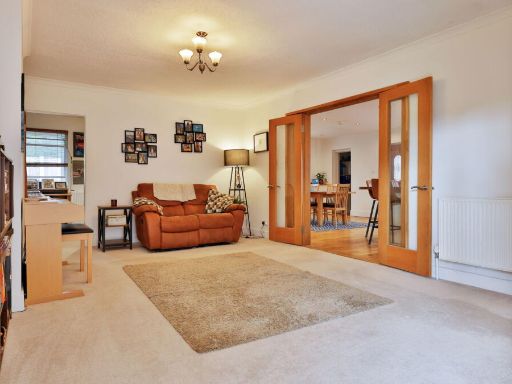 5 bedroom detached bungalow for sale in Church Fenton Lane, Ulleskelf, LS24 — £530,000 • 5 bed • 2 bath • 2240 ft²
5 bedroom detached bungalow for sale in Church Fenton Lane, Ulleskelf, LS24 — £530,000 • 5 bed • 2 bath • 2240 ft²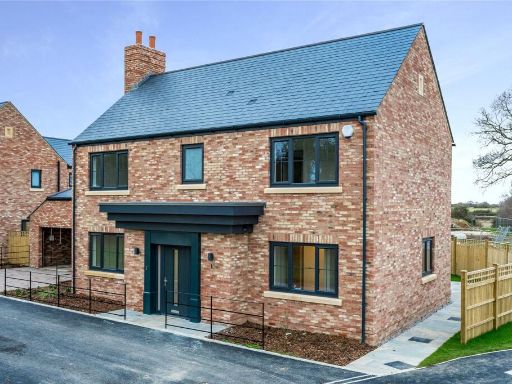 4 bedroom detached house for sale in PLOT 2 The Neville, Stanhope Gardens, Ulleskelf, Tadcaster, North Yorkshire, LS24 — £550,000 • 4 bed • 2 bath • 1678 ft²
4 bedroom detached house for sale in PLOT 2 The Neville, Stanhope Gardens, Ulleskelf, Tadcaster, North Yorkshire, LS24 — £550,000 • 4 bed • 2 bath • 1678 ft²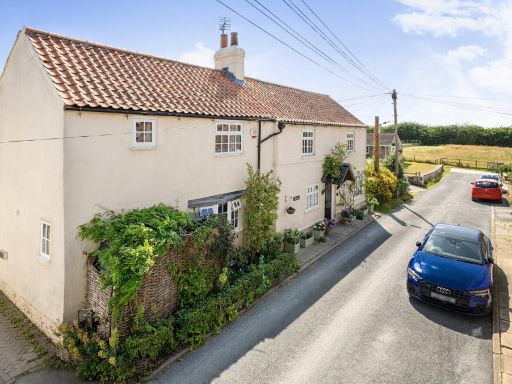 4 bedroom detached house for sale in West End, Ulleskelf, Tadcaster, North Yorkshire, LS24 — £625,000 • 4 bed • 2 bath • 2238 ft²
4 bedroom detached house for sale in West End, Ulleskelf, Tadcaster, North Yorkshire, LS24 — £625,000 • 4 bed • 2 bath • 2238 ft²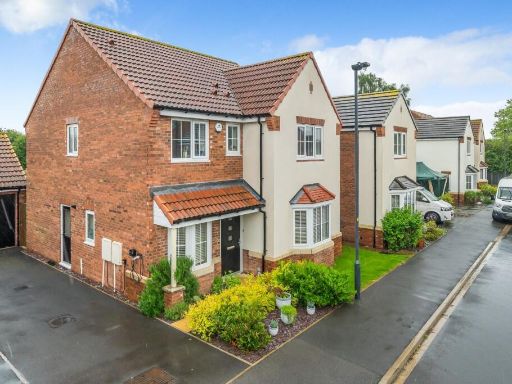 4 bedroom detached house for sale in Greenfields, Ulleskelf, Tadcaster, LS24 — £450,000 • 4 bed • 2 bath • 1520 ft²
4 bedroom detached house for sale in Greenfields, Ulleskelf, Tadcaster, LS24 — £450,000 • 4 bed • 2 bath • 1520 ft²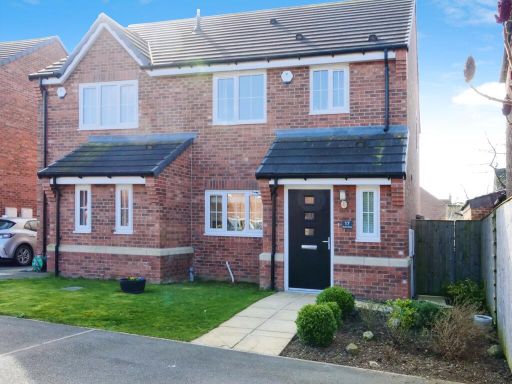 3 bedroom semi-detached house for sale in Greenfields, Ulleskelf, Tadcaster, LS24 — £289,995 • 3 bed • 3 bath • 847 ft²
3 bedroom semi-detached house for sale in Greenfields, Ulleskelf, Tadcaster, LS24 — £289,995 • 3 bed • 3 bath • 847 ft²