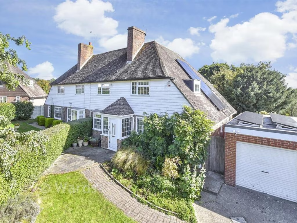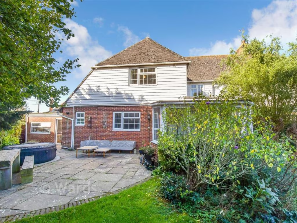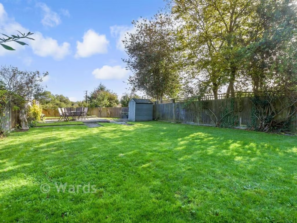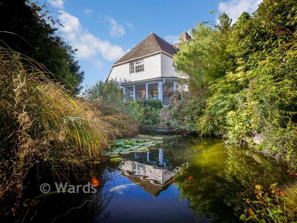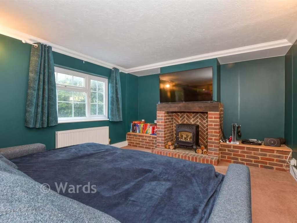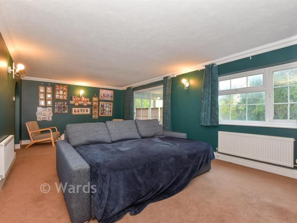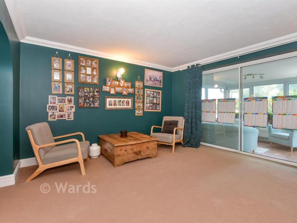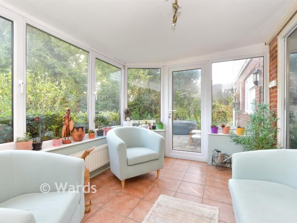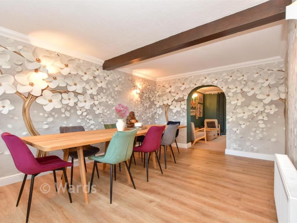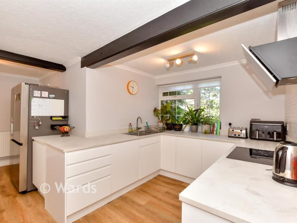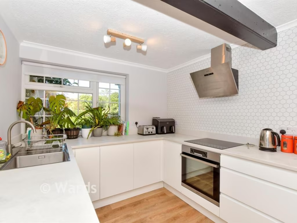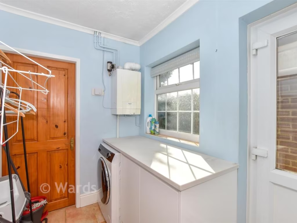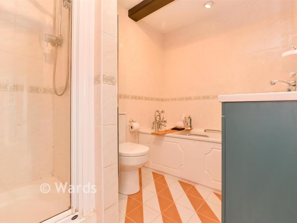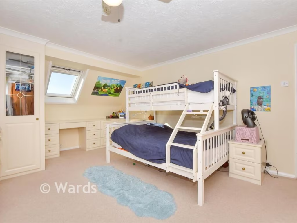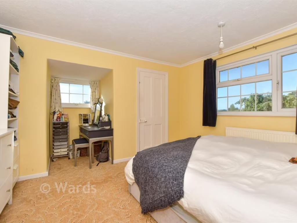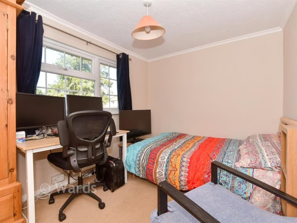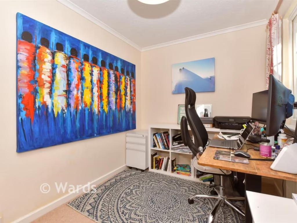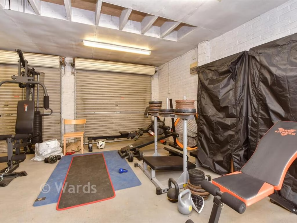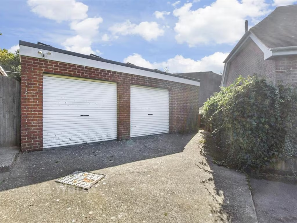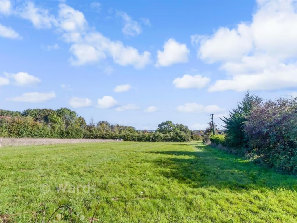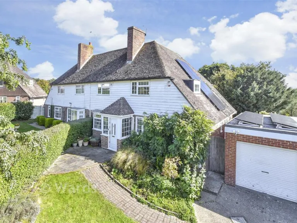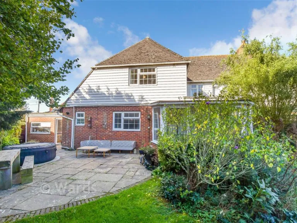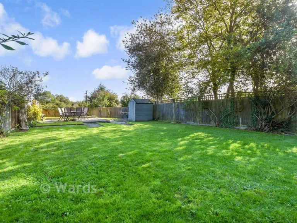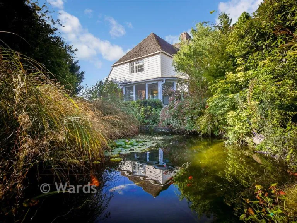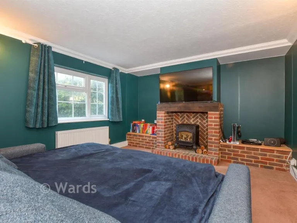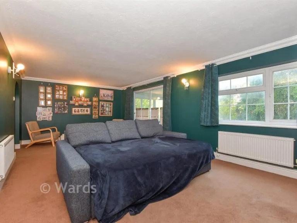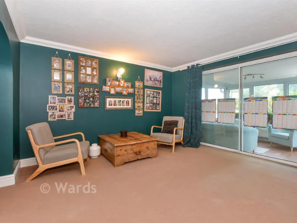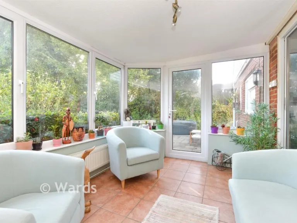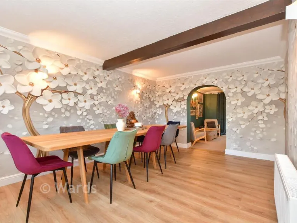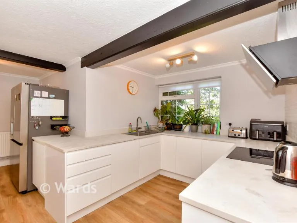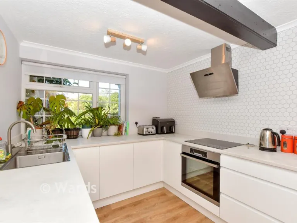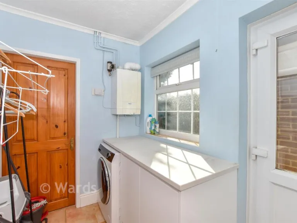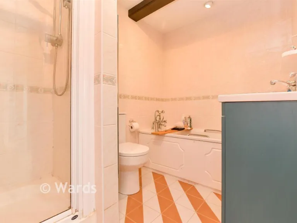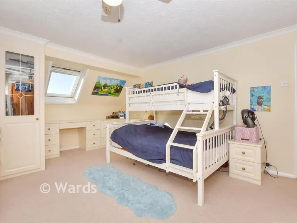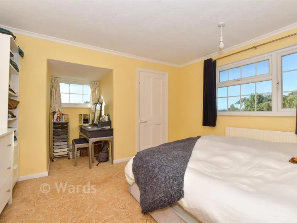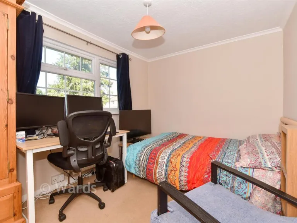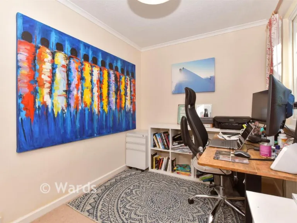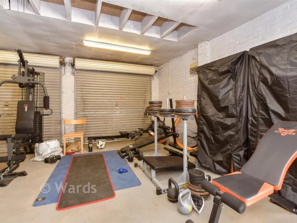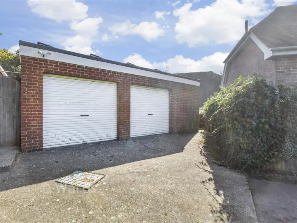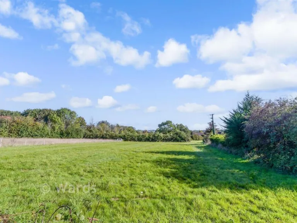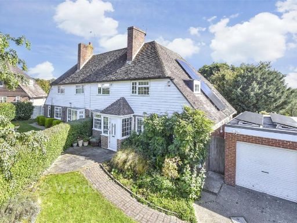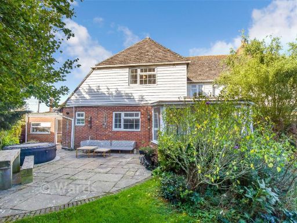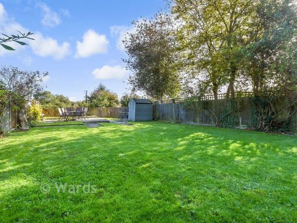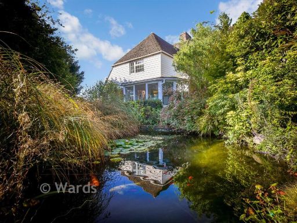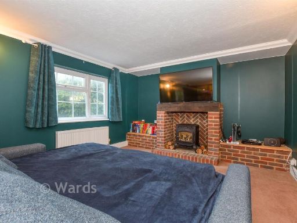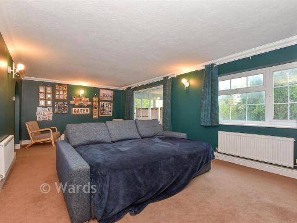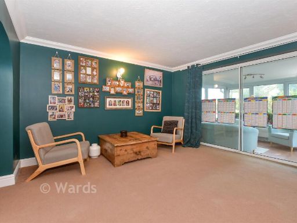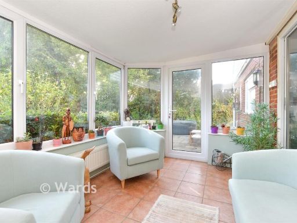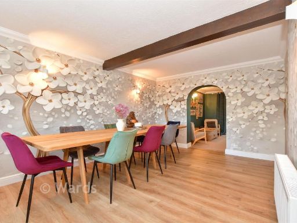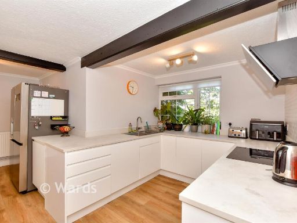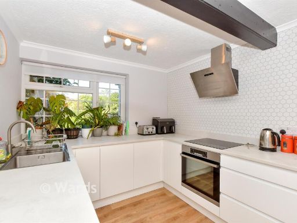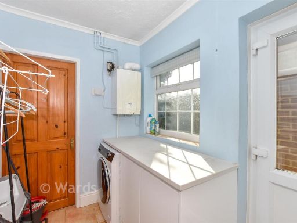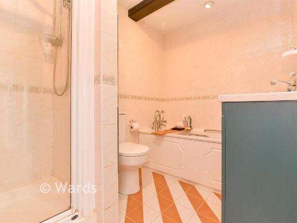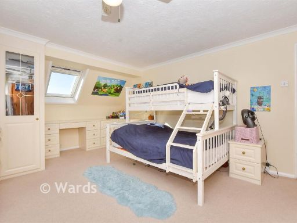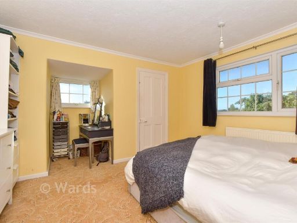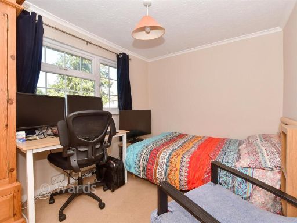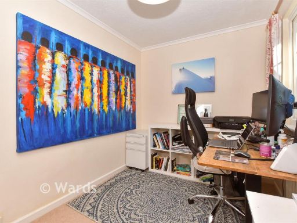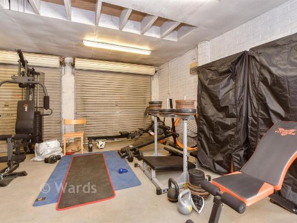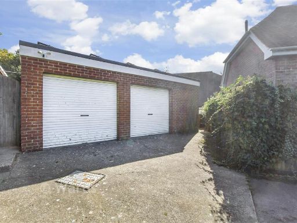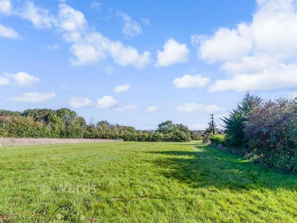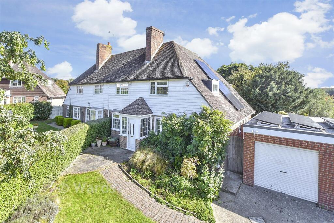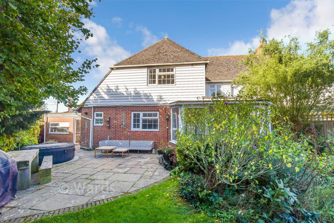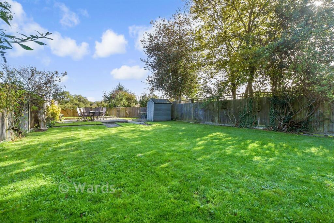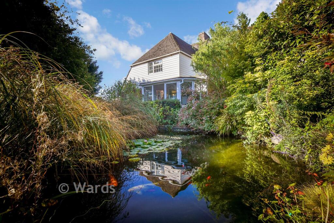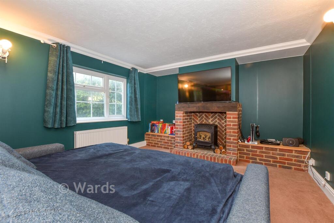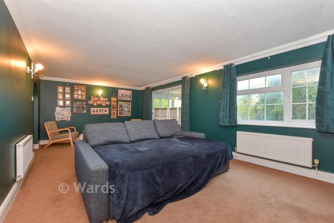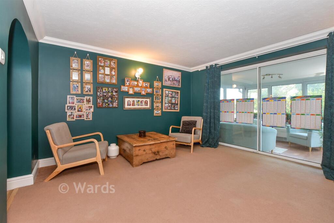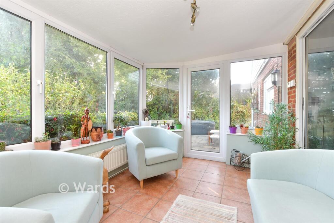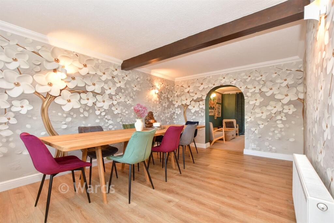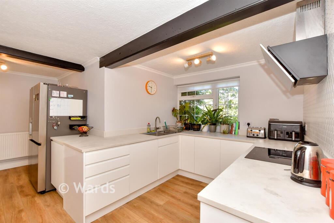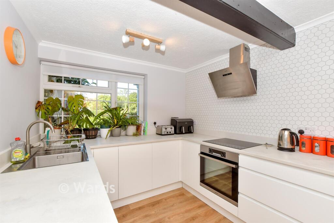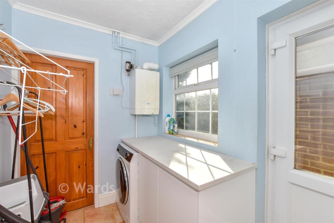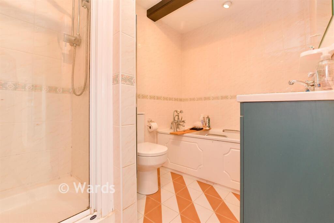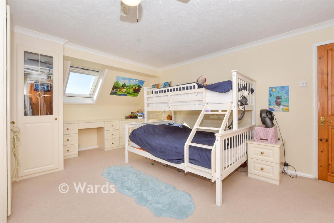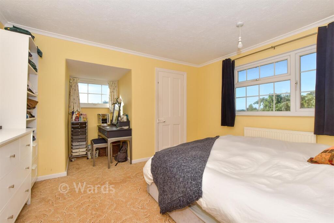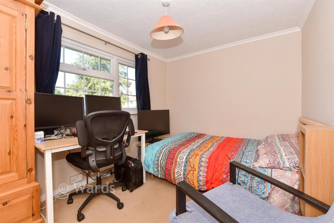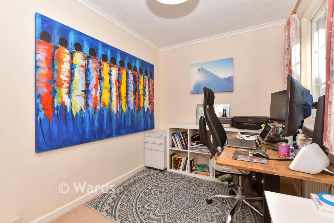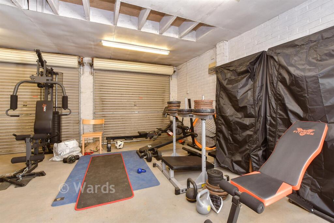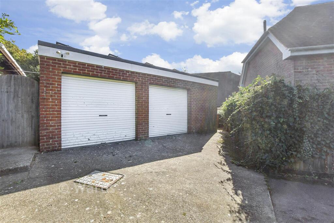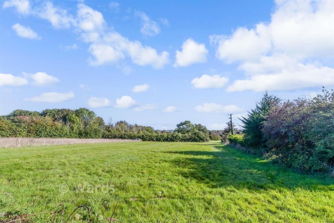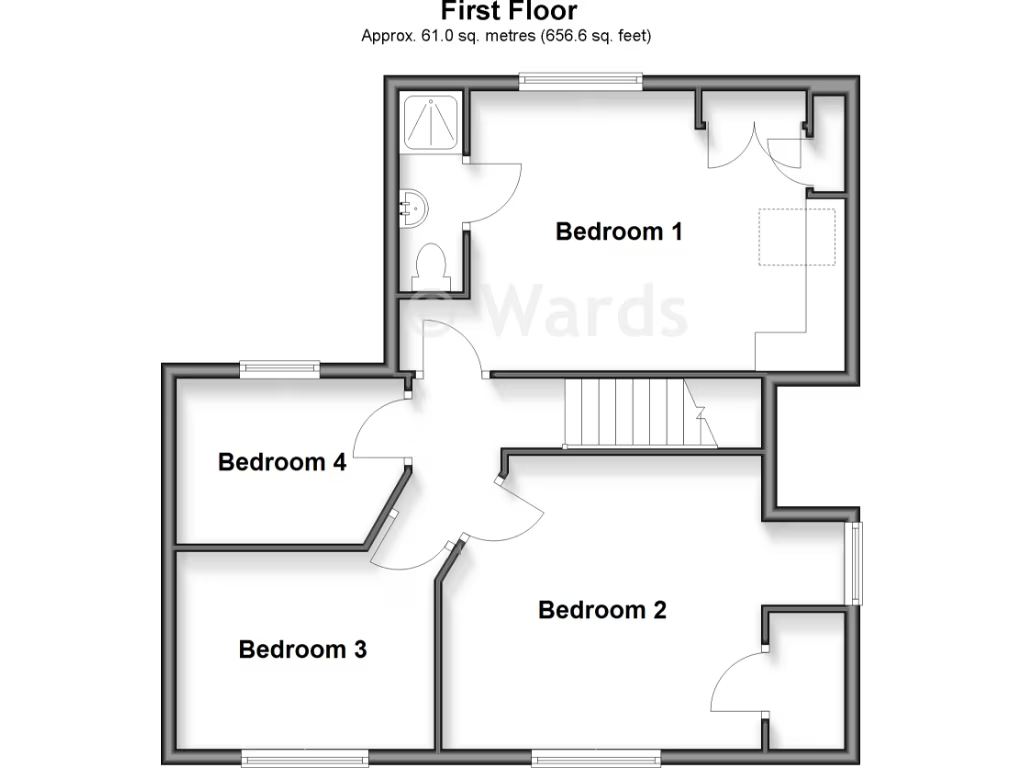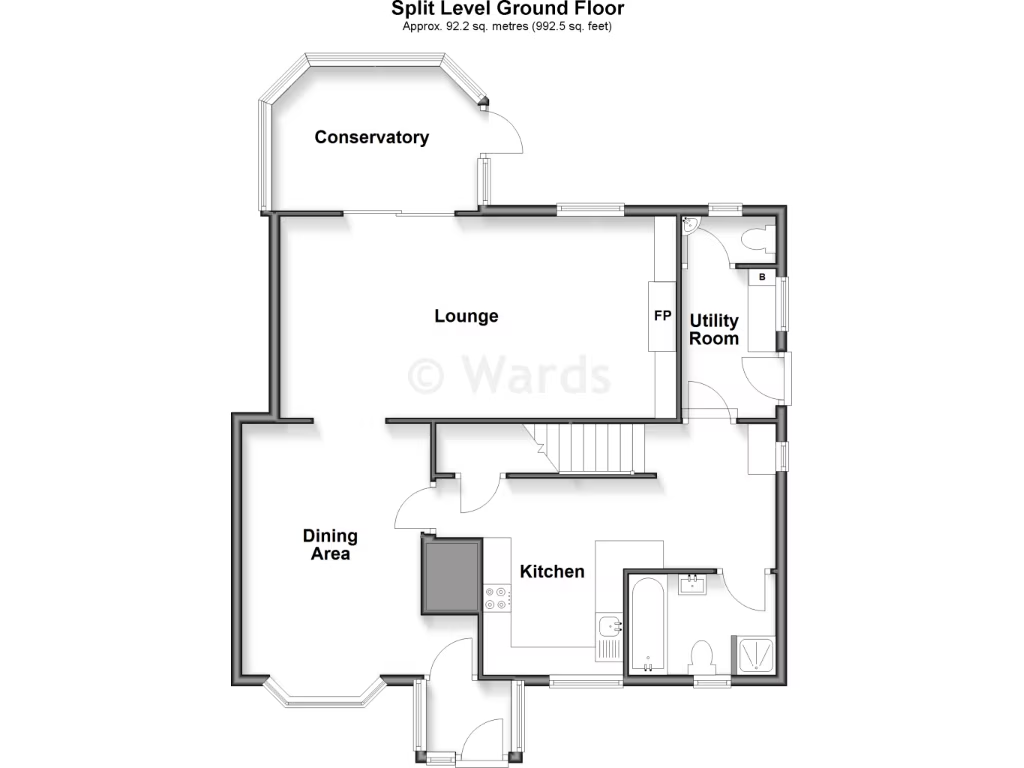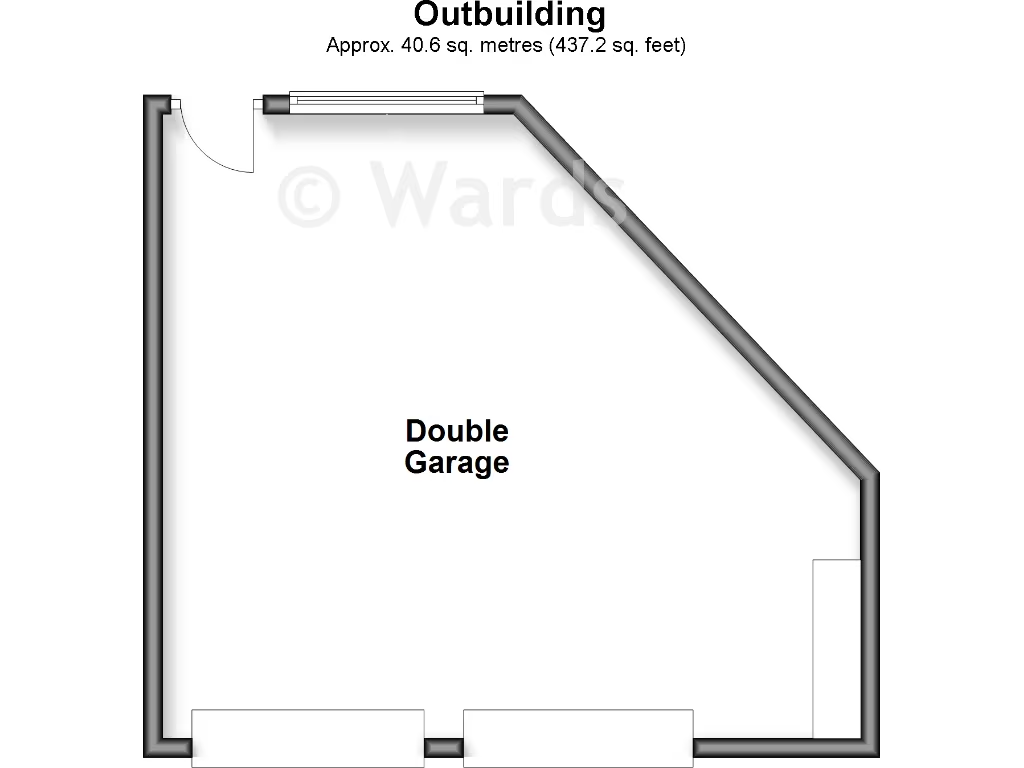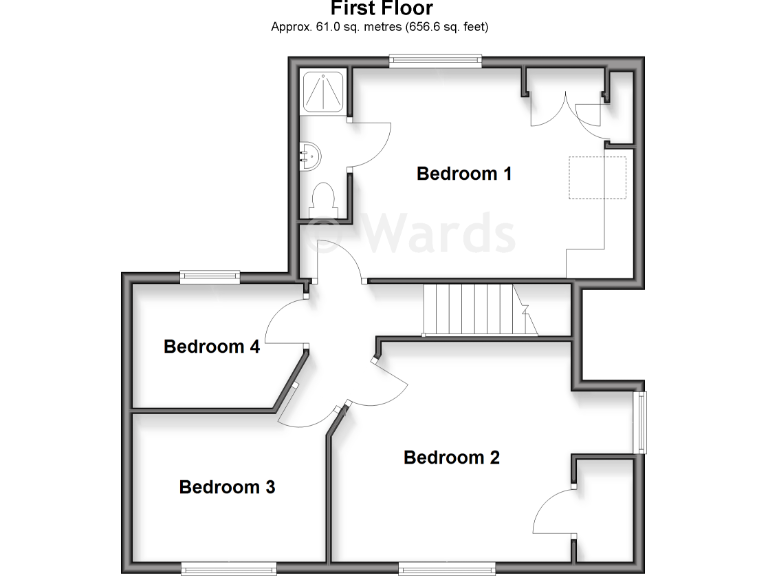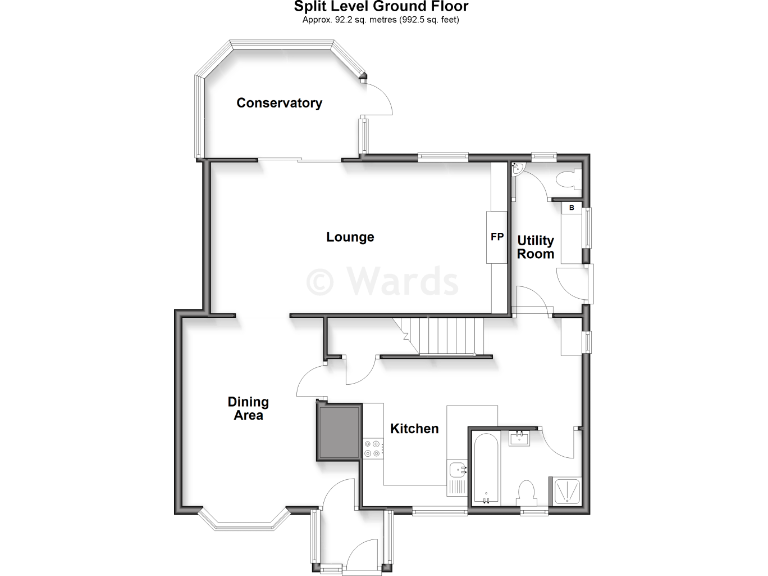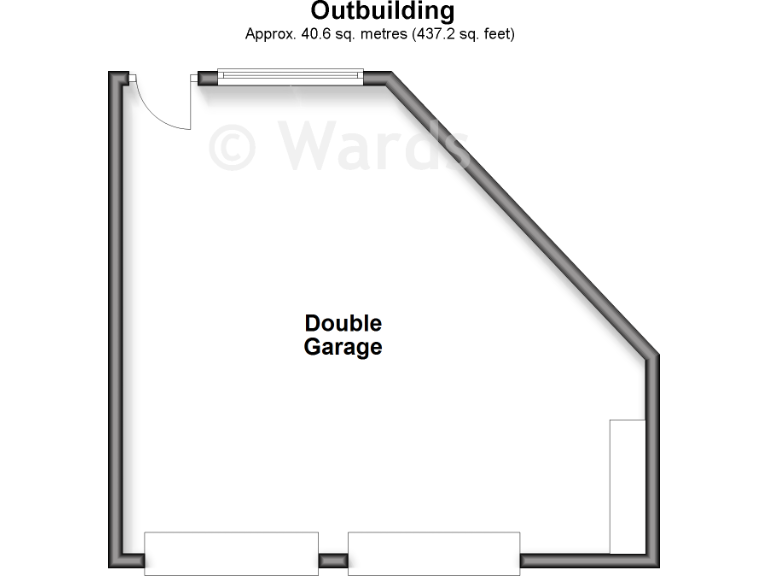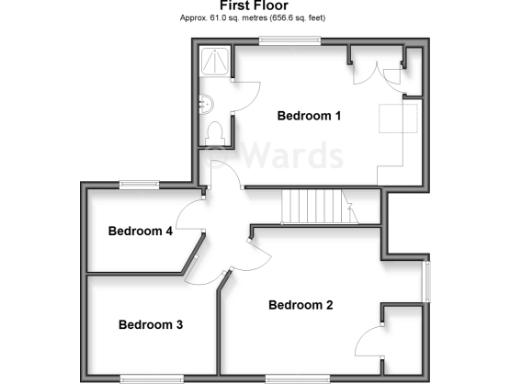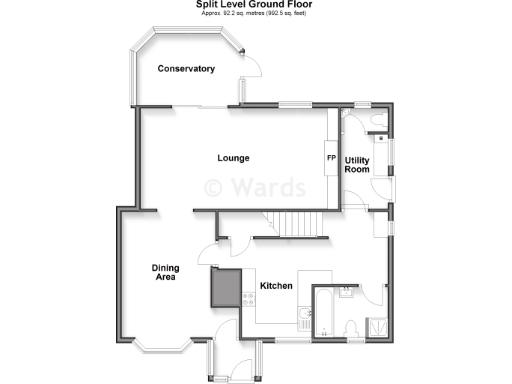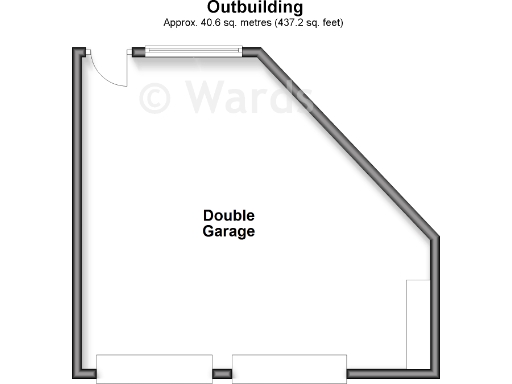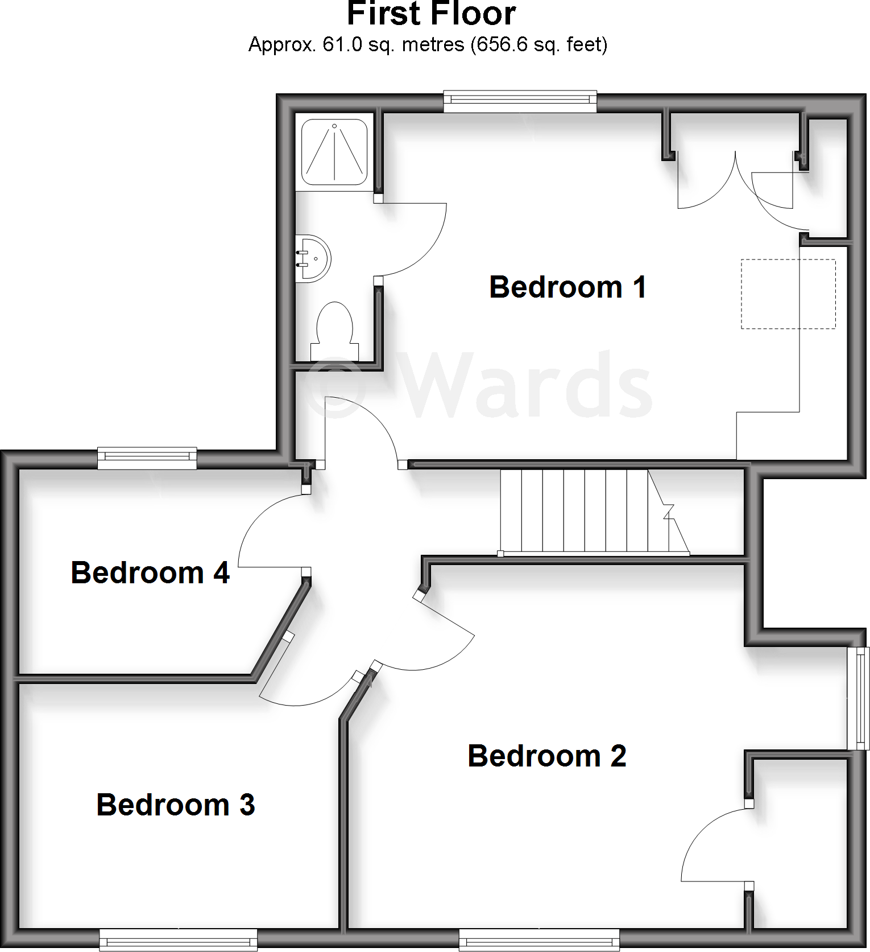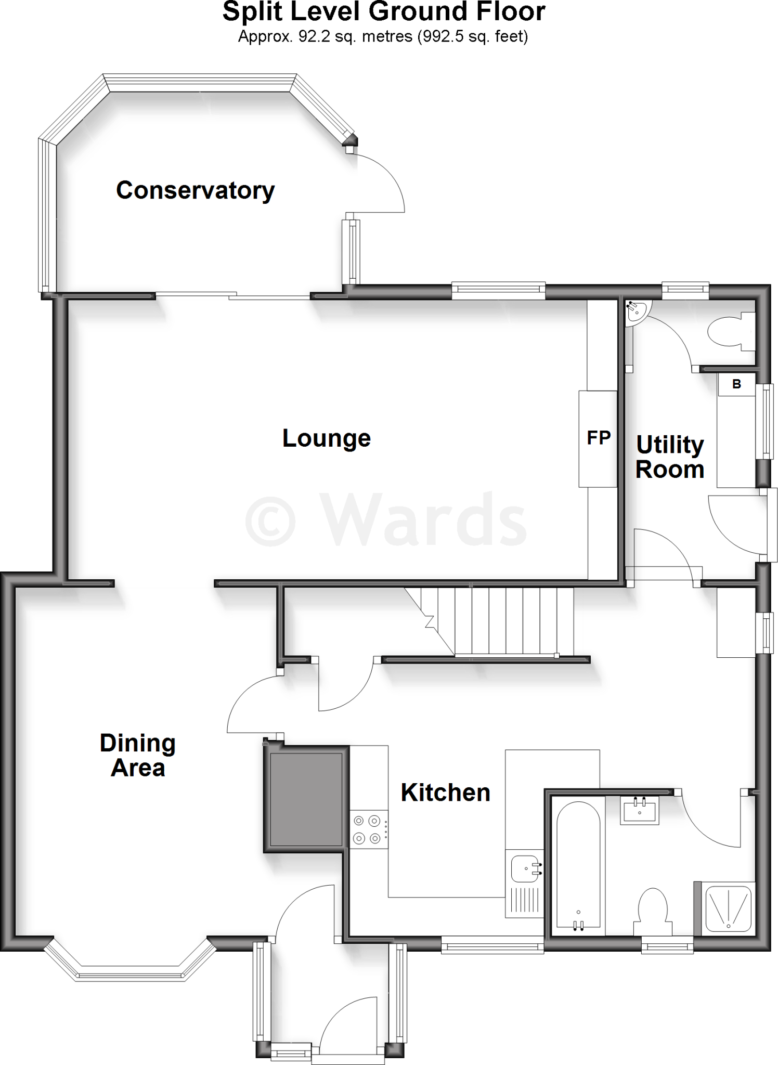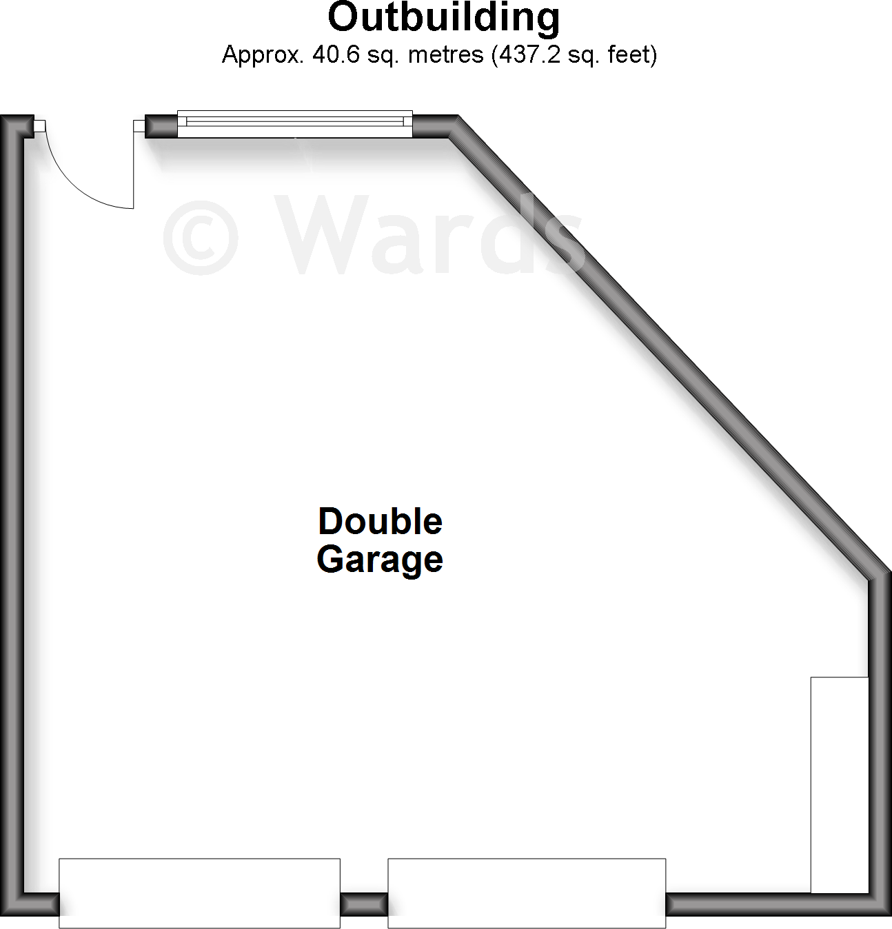Summary - 75, FRONT ROAD TN26 3SA
4 bed 2 bath Semi-Detached
Large family home with garden views and strong adaptation potential.
- Generous 4 bedrooms and large lounge/dining spaces
- Recently renovated modern kitchen
- Stunning garden with pond and field views
- Large double garage with conversion potential (permissions required)
- Driveway and front and rear gardens
- Double glazing fitted post-2002
- Main heating: electric room heaters (higher running costs)
- Solid brick walls assumed without insulation; broadband slow
A generous four-bedroom semi-detached home in the heart of Woodchurch, offering more than 2,000 sq ft (including the large double garage). The living space is airy and flexible: a long lounge and separate dining area flow to a conservatory, and a recently renovated modern kitchen provides a practical centre for family life. The rear garden is a standout feature, with a pond and open field views that create a peaceful, semi-rural aspect.
Practical positives include a wide driveway, an oversized double garage (24'1" x 22'1") with scope for a home studio or workshop subject to necessary permissions, and double glazing installed after 2002. The property is freehold and sits close to village amenities, the green and a highly regarded primary school, making it well suited to families who want space and a community setting.
Buyers should note the property uses electric room heaters as the main heating source and the original solid brick walls are assumed to lack cavity insulation. Broadband speeds are reported as slow and council tax is moderate. While the house has been recently renovated in parts (notably the kitchen), further energy-efficiency upgrades and heating improvements would be practical investments to reduce running costs and improve comfort.
Overall this is a large, well-located family home with strong scope for tailoring: immediate family use with generous accommodation, and longer-term potential to adapt the garage or attic (with the correct consents). Interested buyers should verify measurements, planning history and services as part of any offer.
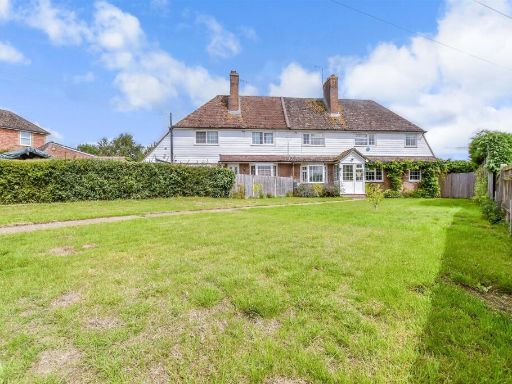 5 bedroom semi-detached house for sale in Front Road, Woodchurch, Ashford, Kent, TN26 — £535,000 • 5 bed • 2 bath • 2099 ft²
5 bedroom semi-detached house for sale in Front Road, Woodchurch, Ashford, Kent, TN26 — £535,000 • 5 bed • 2 bath • 2099 ft²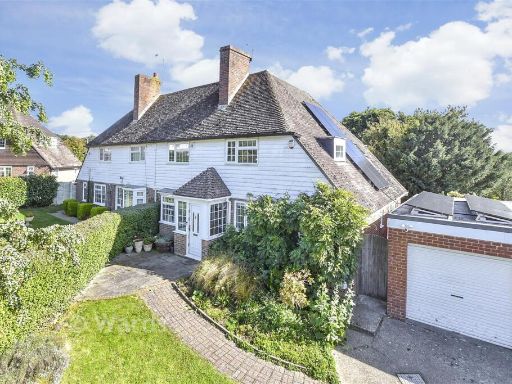 4 bedroom semi-detached house for sale in Front Road, Woodchurch, Ashford, Kent, TN26 — £380,000 • 4 bed • 2 bath • 1868 ft²
4 bedroom semi-detached house for sale in Front Road, Woodchurch, Ashford, Kent, TN26 — £380,000 • 4 bed • 2 bath • 1868 ft²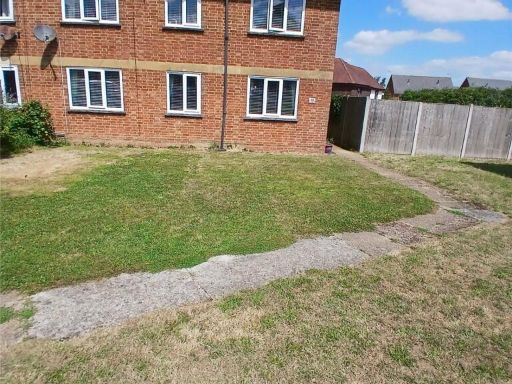 4 bedroom semi-detached house for sale in Brattle, Woodchurch, Ashford, Kent, TN26 — £415,000 • 4 bed • 3 bath • 1497 ft²
4 bedroom semi-detached house for sale in Brattle, Woodchurch, Ashford, Kent, TN26 — £415,000 • 4 bed • 3 bath • 1497 ft²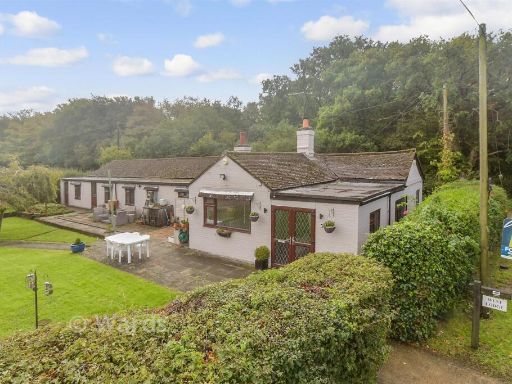 5 bedroom detached bungalow for sale in Bethersden Road, Woodchurch, Ashford, Kent, TN26 — £675,000 • 5 bed • 3 bath • 1185 ft²
5 bedroom detached bungalow for sale in Bethersden Road, Woodchurch, Ashford, Kent, TN26 — £675,000 • 5 bed • 3 bath • 1185 ft²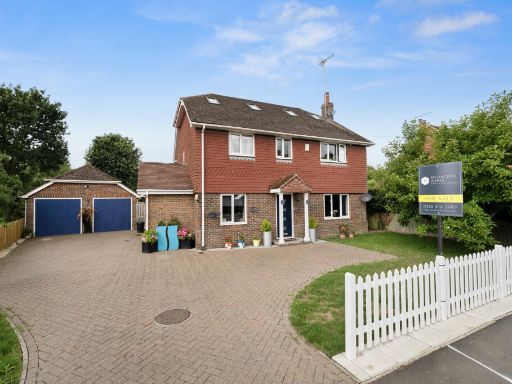 5 bedroom detached house for sale in Lower Road, Woodchurch, TN26 3SG, TN26 — £775,000 • 5 bed • 4 bath • 1912 ft²
5 bedroom detached house for sale in Lower Road, Woodchurch, TN26 3SG, TN26 — £775,000 • 5 bed • 4 bath • 1912 ft²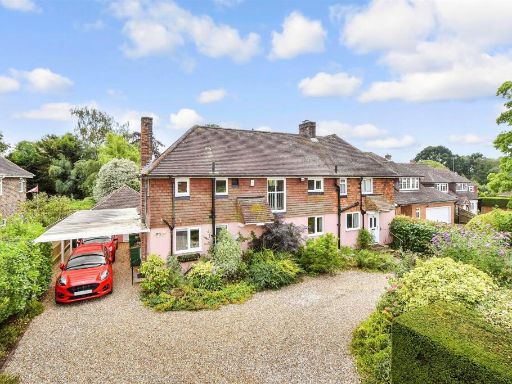 4 bedroom detached house for sale in Woodchurch Road, Tenterden, Kent, TN30 — £875,000 • 4 bed • 2 bath • 1798 ft²
4 bedroom detached house for sale in Woodchurch Road, Tenterden, Kent, TN30 — £875,000 • 4 bed • 2 bath • 1798 ft²