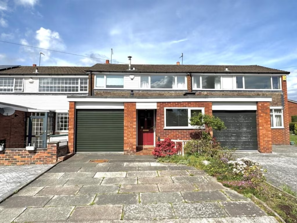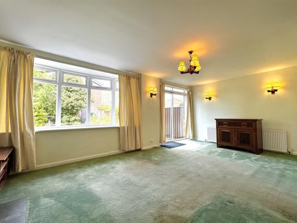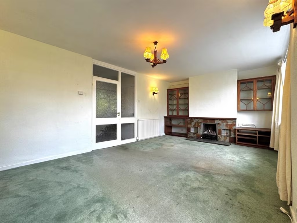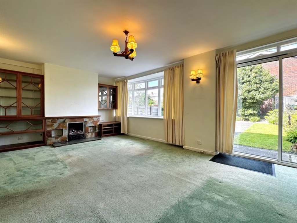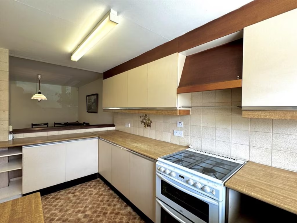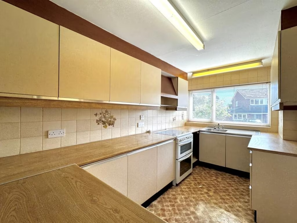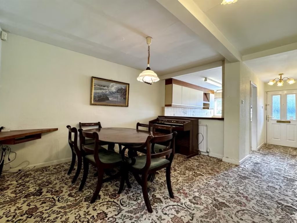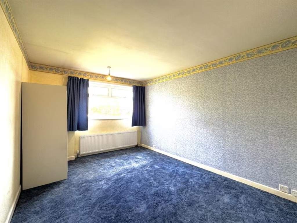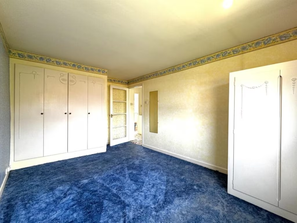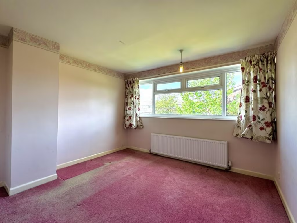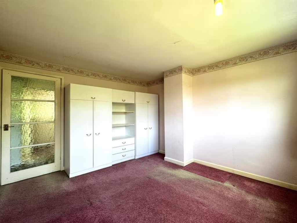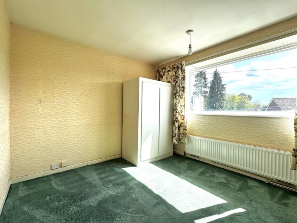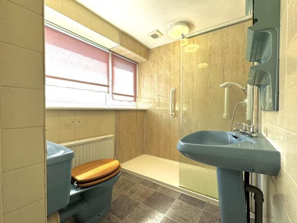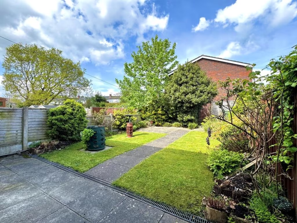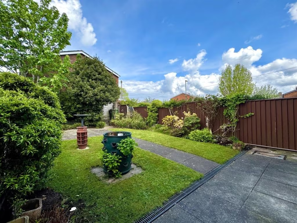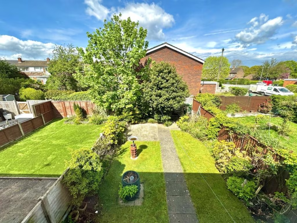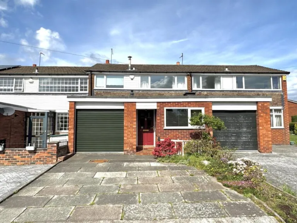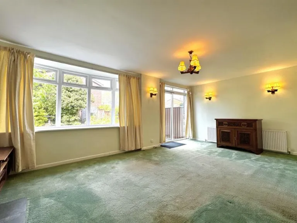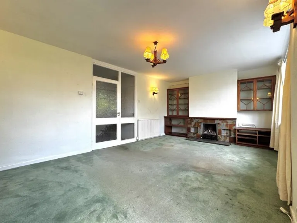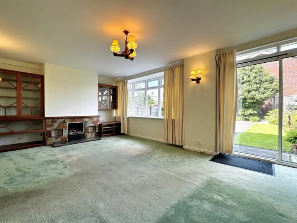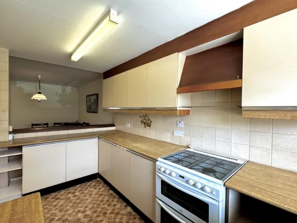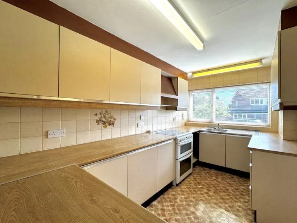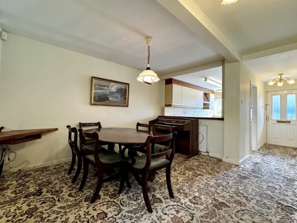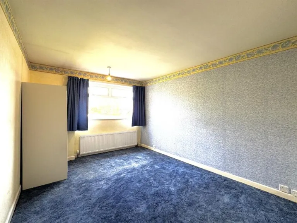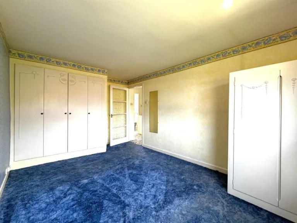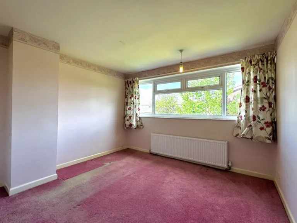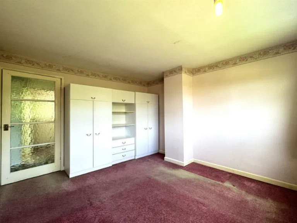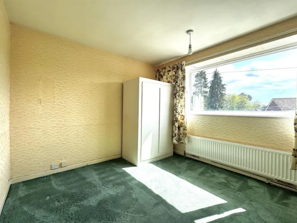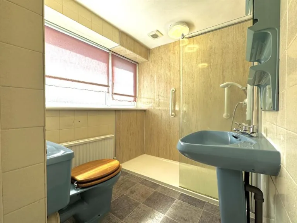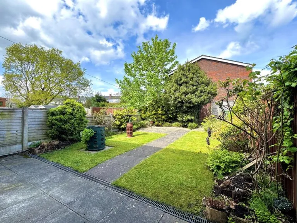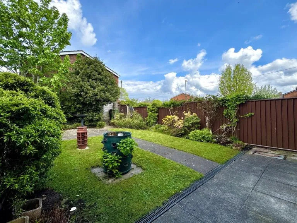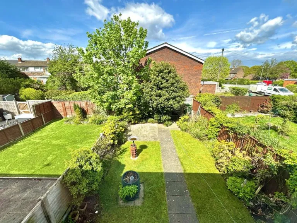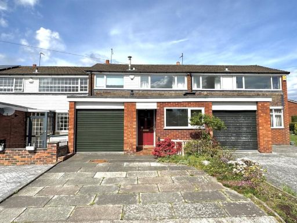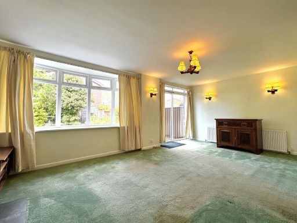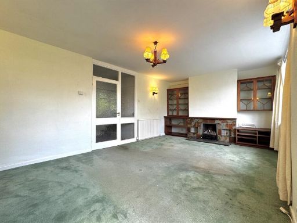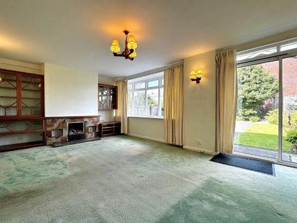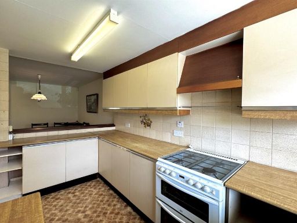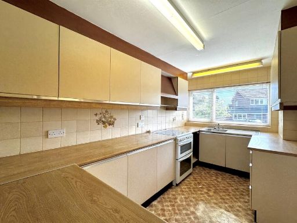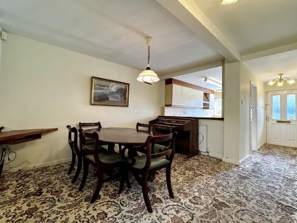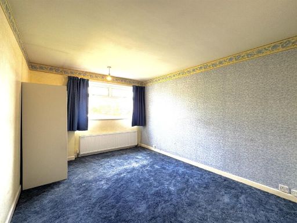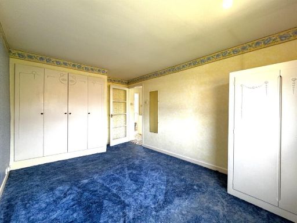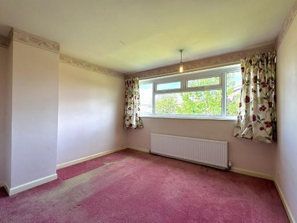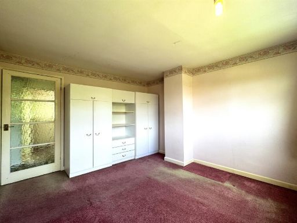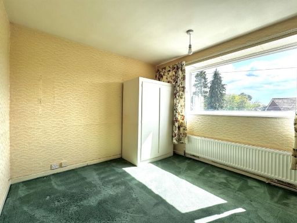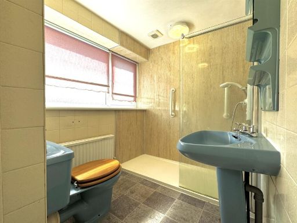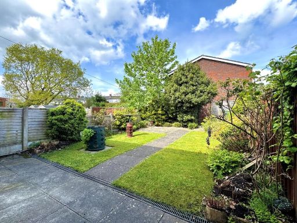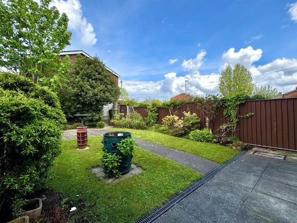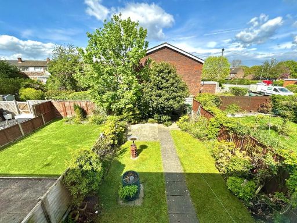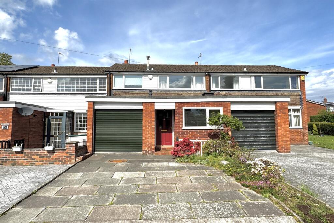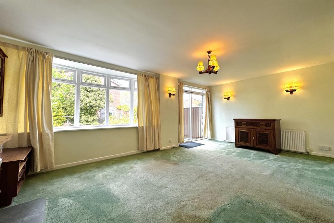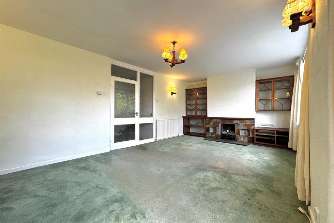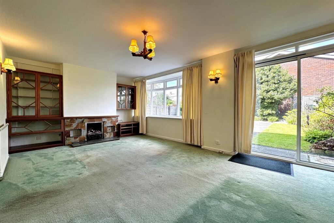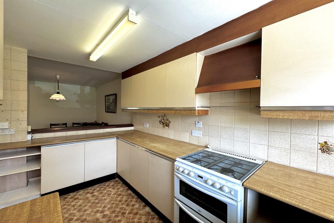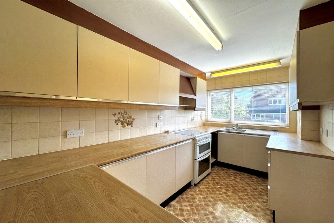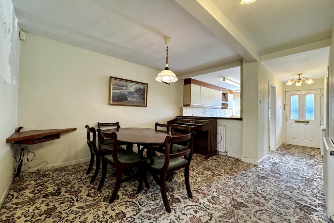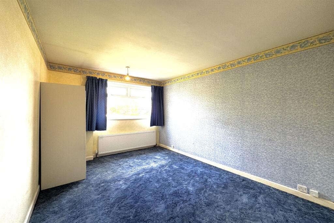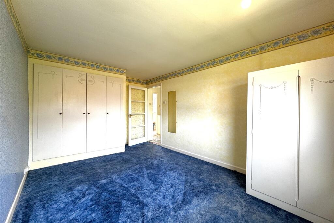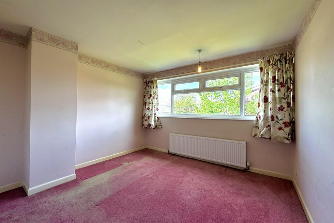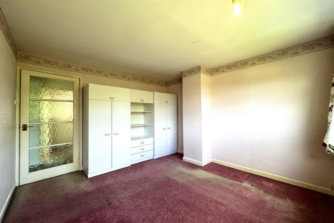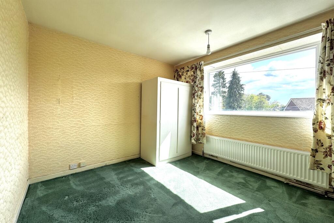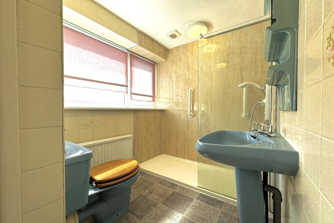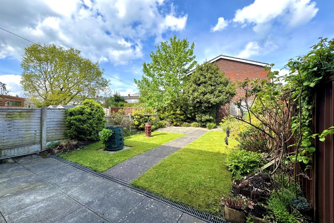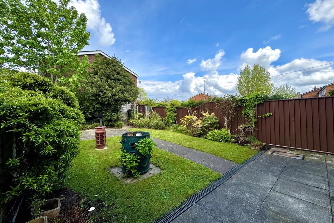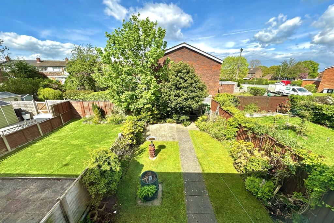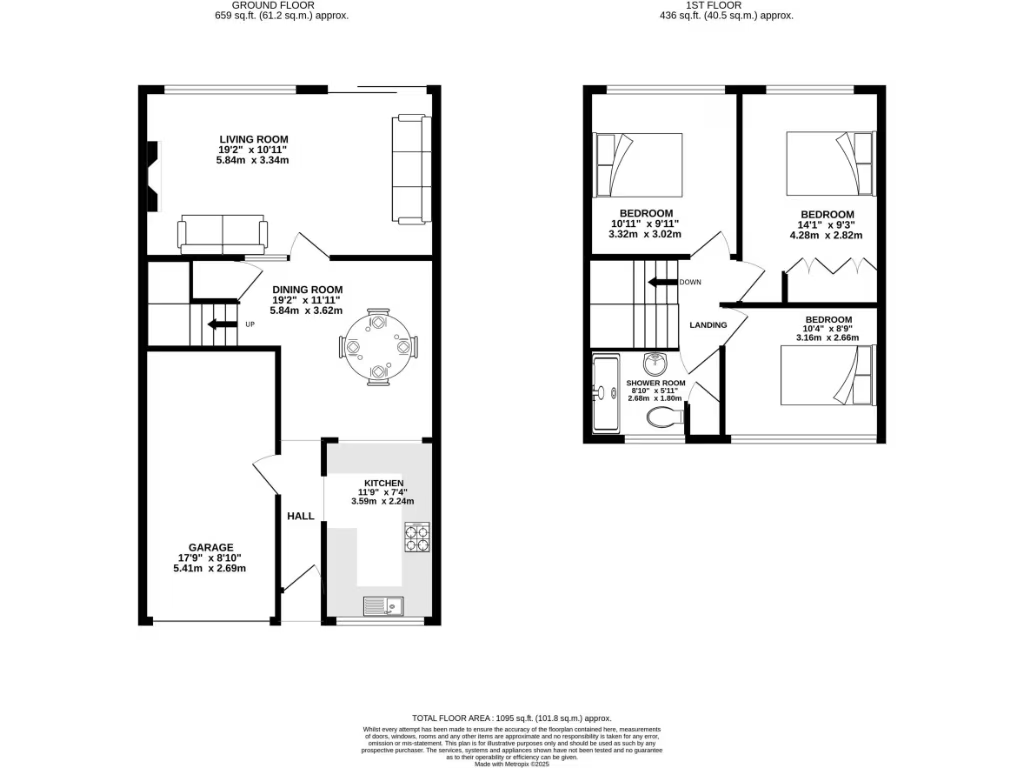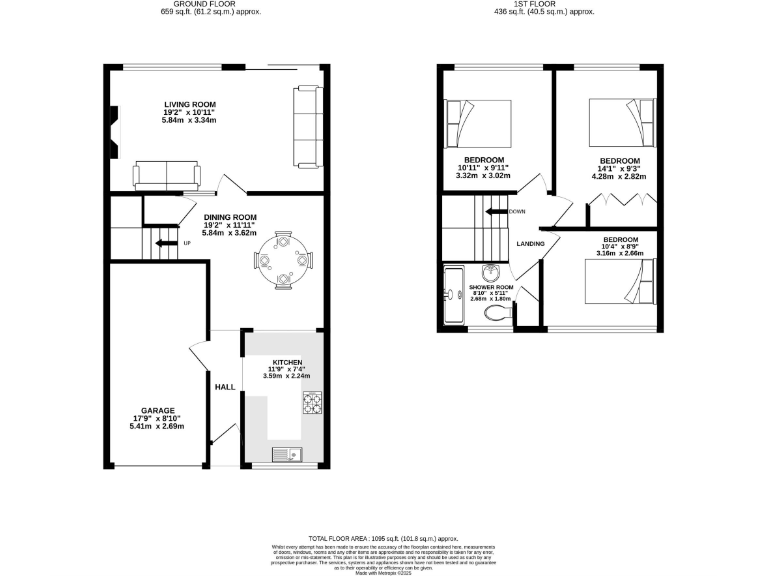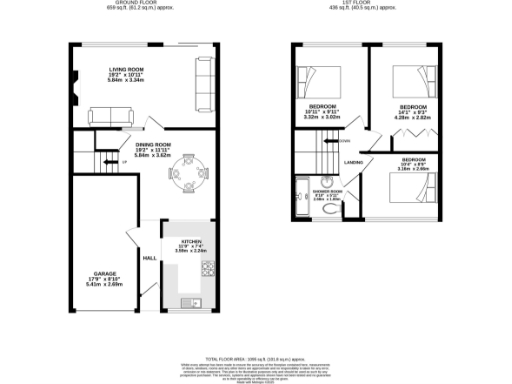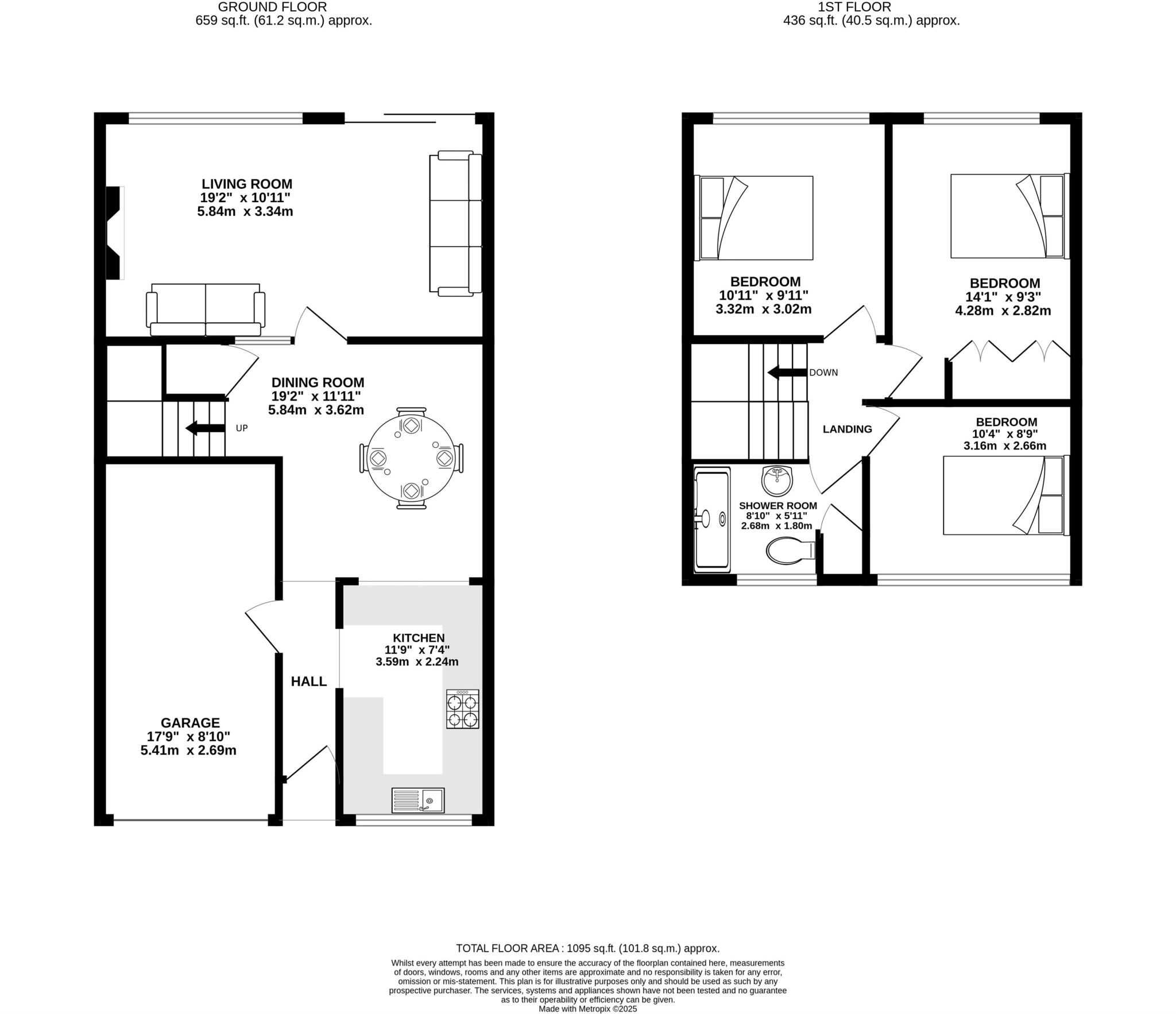Summary - 69, Shaw Drive, KNUTSFORD WA16 8JR
3 bed 1 bath Terraced
Spacious mid‑century terrace with garage and sizeable garden, ripe for renovation.
Three double bedrooms with generous ground‑floor reception space
Large living room with bay window and patio to private rear garden
Integral garage with electrically operated roller shutter and driveway parking
Good scope to extend and remodel (subject to planning permission)
Requires general refurbishment and modernisation throughout
Cavity walls assumed uninsulated; double glazing install date unknown
Walking distance to Knutsford town centre, schools and transport links
Freehold; affordable council tax band
Set on a popular Knutsford street, this three-bedroom mid‑20th century terrace offers roomy, well‑proportioned living with immediate potential. The large living room with bay window and patio doors frames a private, sunny rear garden; a separate dining room and integral garage with roller shutter add practical family convenience. The layout suits couples or young families wanting space to settle in and personalise over time.
The house is sold freehold and requires a general scheme of refurbishment — cosmetic updates and mechanical modernisation are needed throughout. Cavity walls appear uninsulated and the double glazing install date is unknown, so buyers should factor potential insulation and window upgrades into budgets. There is scope to extend and remodel, subject to planning permissions, offering long‑term value uplift for those prepared to renovate.
Externally, the flagged driveway provides off‑road parking and direct access to the garage; the rear garden is generous, lawned and bordered by mature hedging with a patio that captures afternoon sun. Location is a genuine asset: walking distance to Knutsford town centre, good local schools, amenities and straightforward road and rail links to the North West.
This property suits purchasers seeking an affordable family home with immediate liveability and considerable future upside through refurbishment or extension. Transparent practical issues—insulation, window age and general updating—mean it’s best for buyers prepared to invest time and money to modernise.
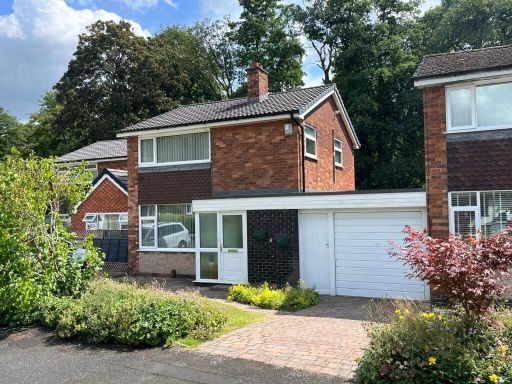 3 bedroom link detached house for sale in Autumn Avenue, Knutsford, Cheshire, WA16 — £400,000 • 3 bed • 1 bath • 877 ft²
3 bedroom link detached house for sale in Autumn Avenue, Knutsford, Cheshire, WA16 — £400,000 • 3 bed • 1 bath • 877 ft²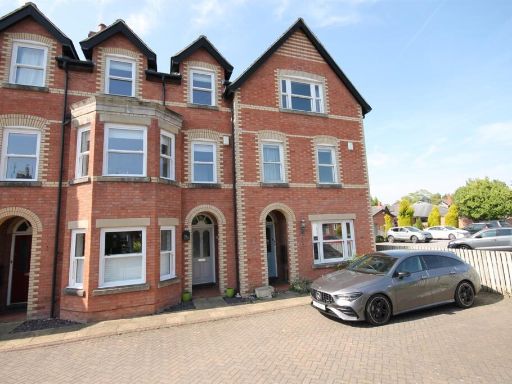 3 bedroom semi-detached house for sale in Bexton Road, Knutsford, WA16 — £535,000 • 3 bed • 2 bath • 1342 ft²
3 bedroom semi-detached house for sale in Bexton Road, Knutsford, WA16 — £535,000 • 3 bed • 2 bath • 1342 ft²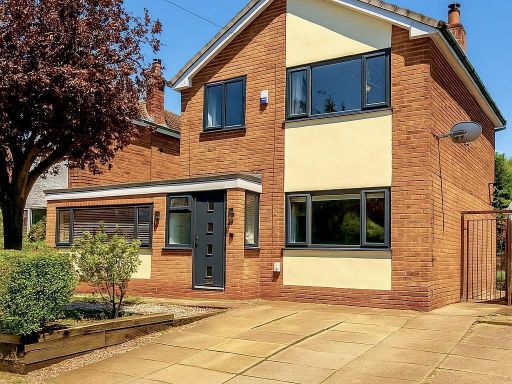 3 bedroom house for sale in Lodge Road, Knutsford, WA16 — £450,000 • 3 bed • 1 bath • 1204 ft²
3 bedroom house for sale in Lodge Road, Knutsford, WA16 — £450,000 • 3 bed • 1 bath • 1204 ft²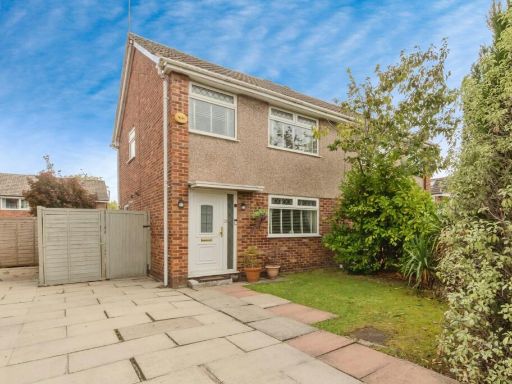 3 bedroom semi-detached house for sale in Grebe Close, Knutsford, Cheshire, WA16 — £340,000 • 3 bed • 1 bath • 764 ft²
3 bedroom semi-detached house for sale in Grebe Close, Knutsford, Cheshire, WA16 — £340,000 • 3 bed • 1 bath • 764 ft²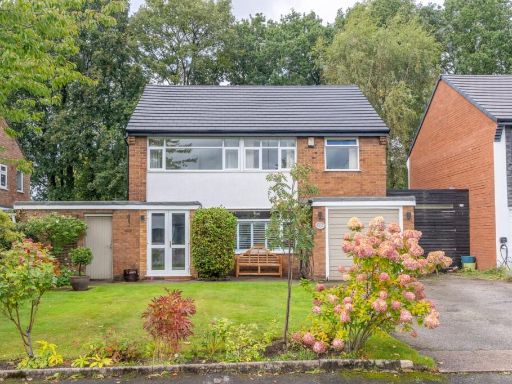 3 bedroom detached house for sale in Glebelands Road, Knutsford, WA16 — £625,000 • 3 bed • 2 bath • 1363 ft²
3 bedroom detached house for sale in Glebelands Road, Knutsford, WA16 — £625,000 • 3 bed • 2 bath • 1363 ft²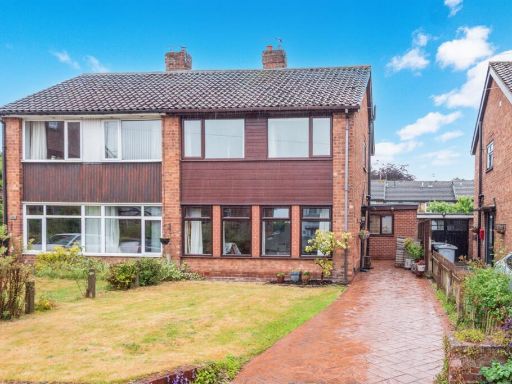 3 bedroom semi-detached house for sale in Mobberley Road, Knutsford, WA16 — £395,000 • 3 bed • 1 bath • 943 ft²
3 bedroom semi-detached house for sale in Mobberley Road, Knutsford, WA16 — £395,000 • 3 bed • 1 bath • 943 ft²