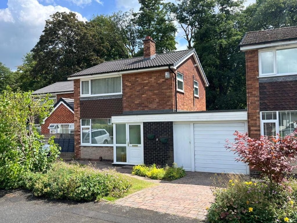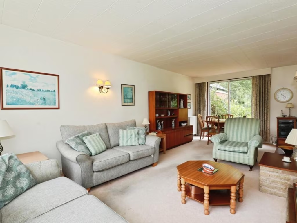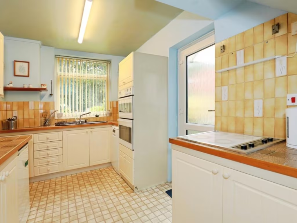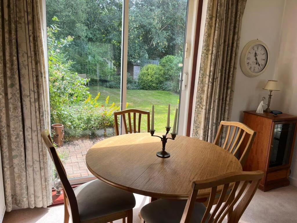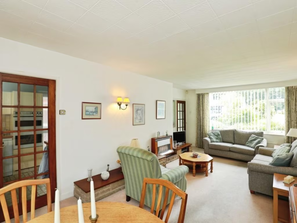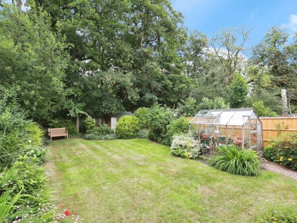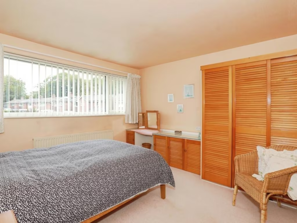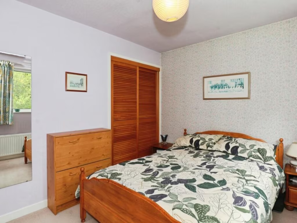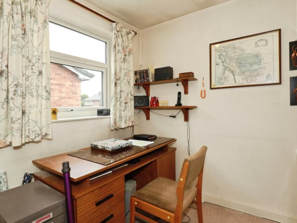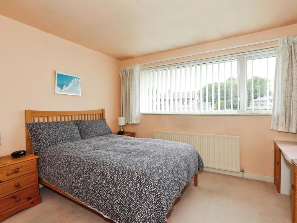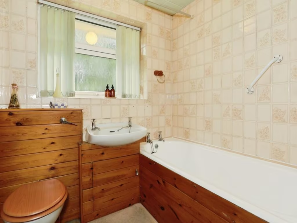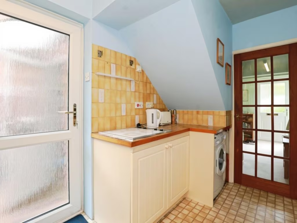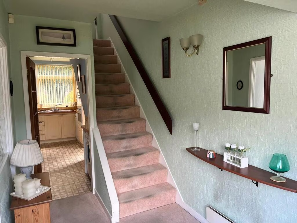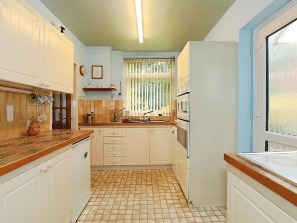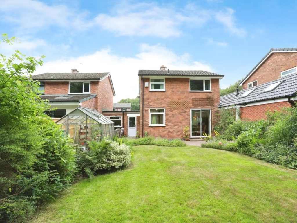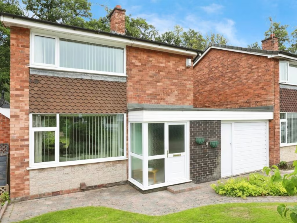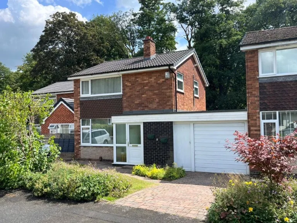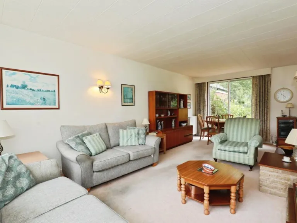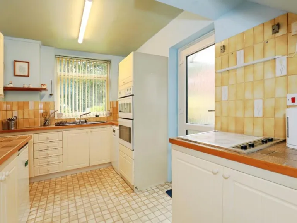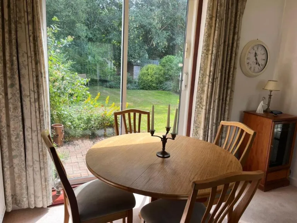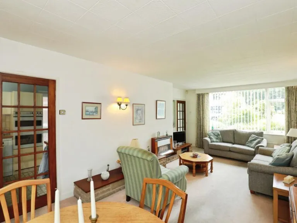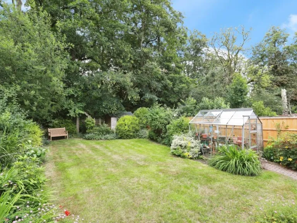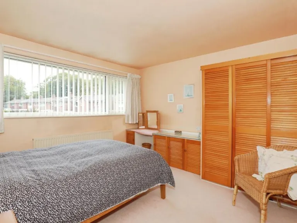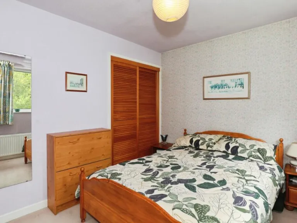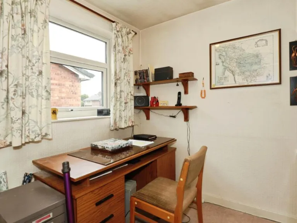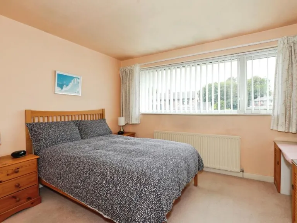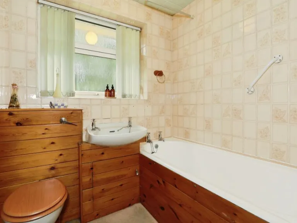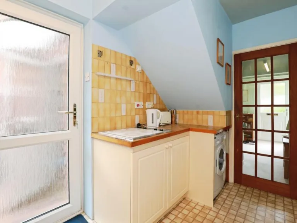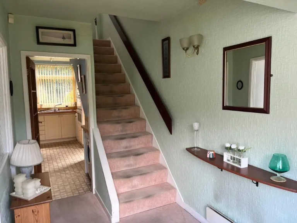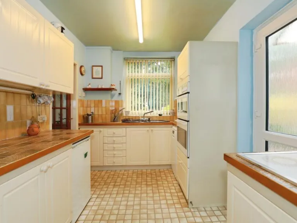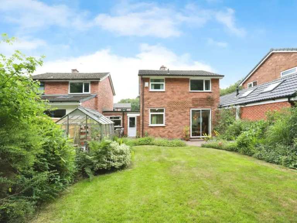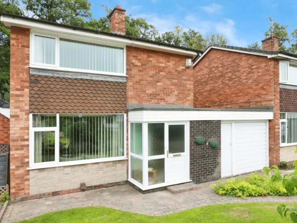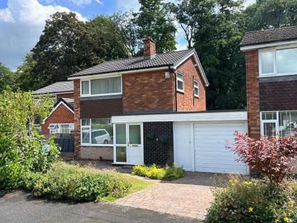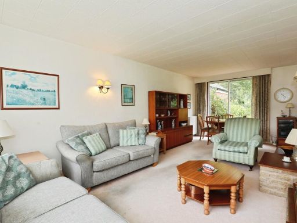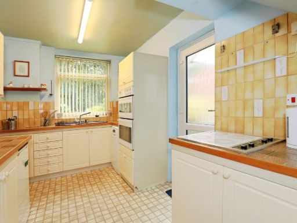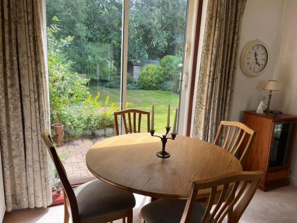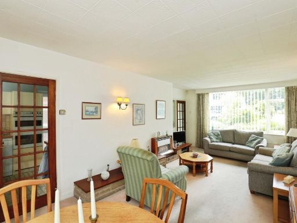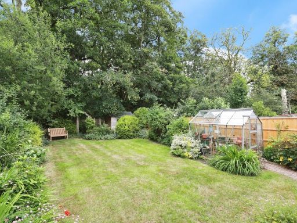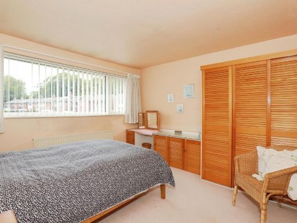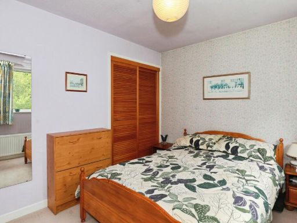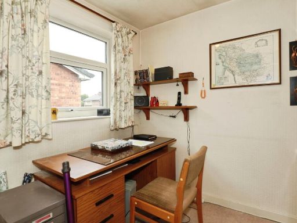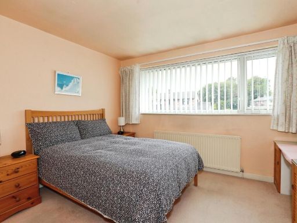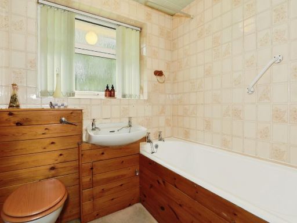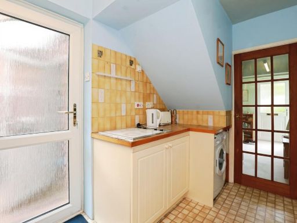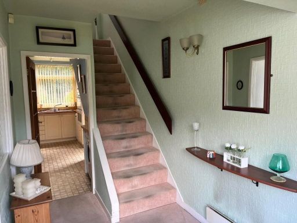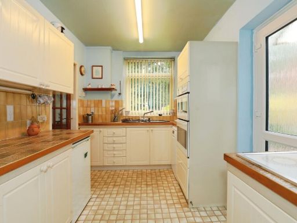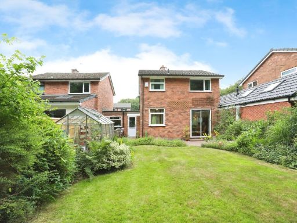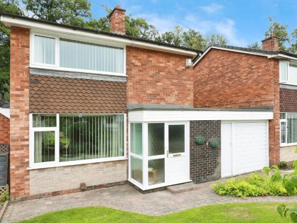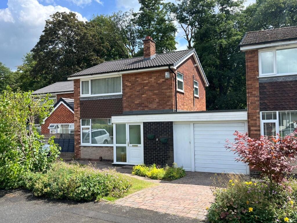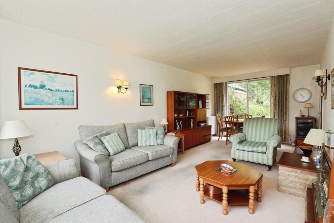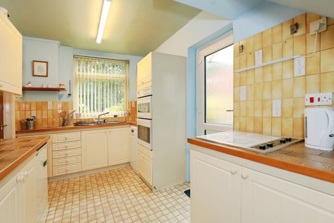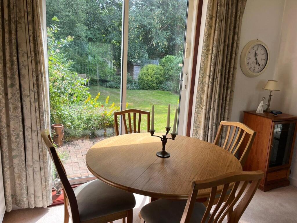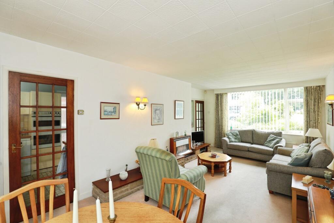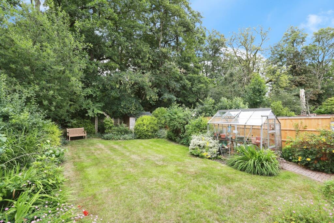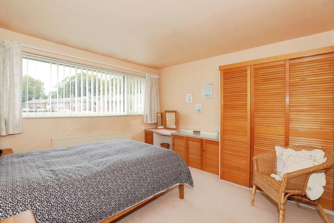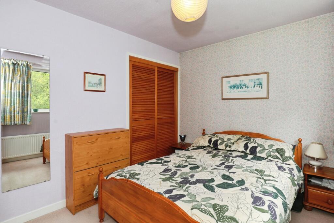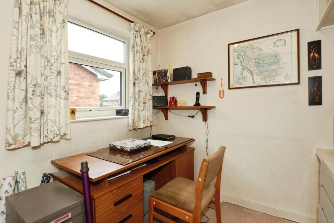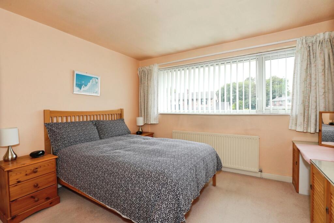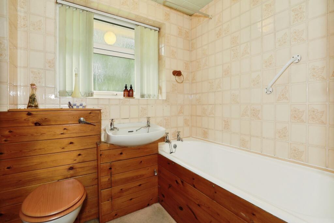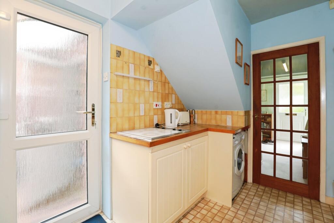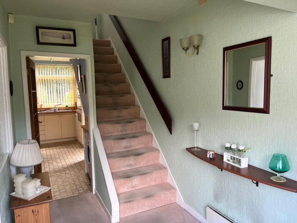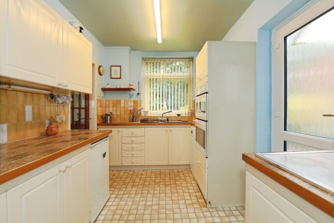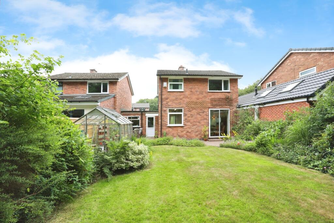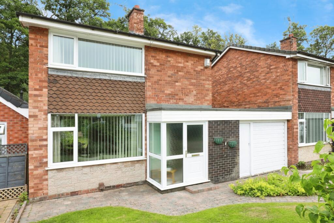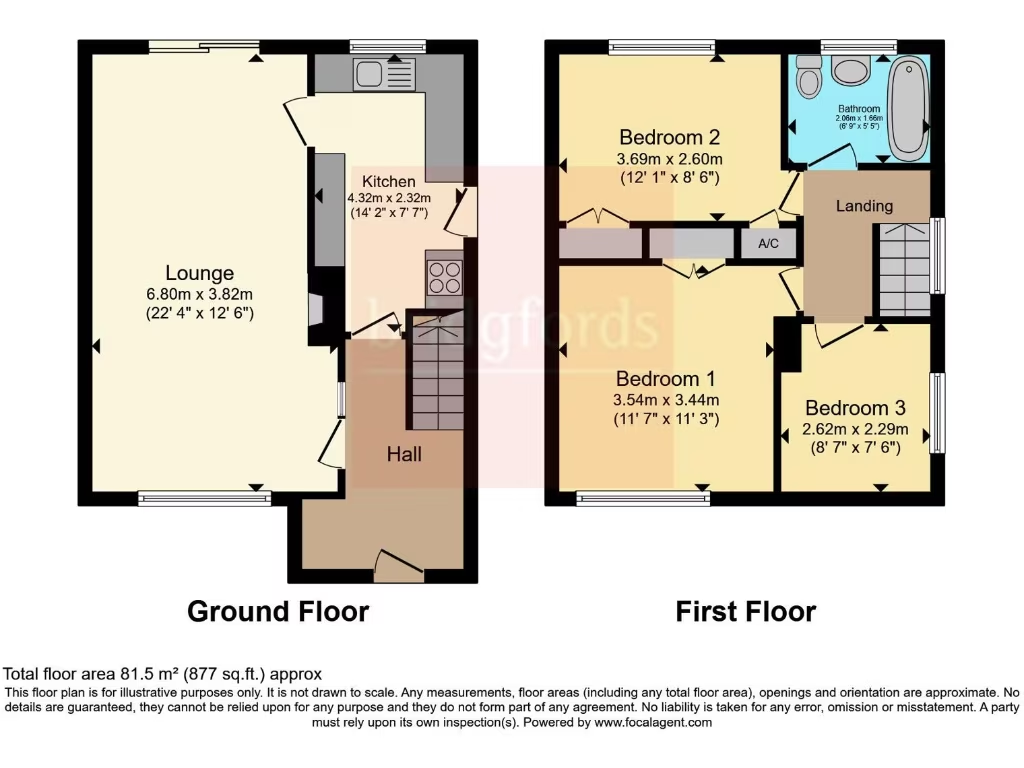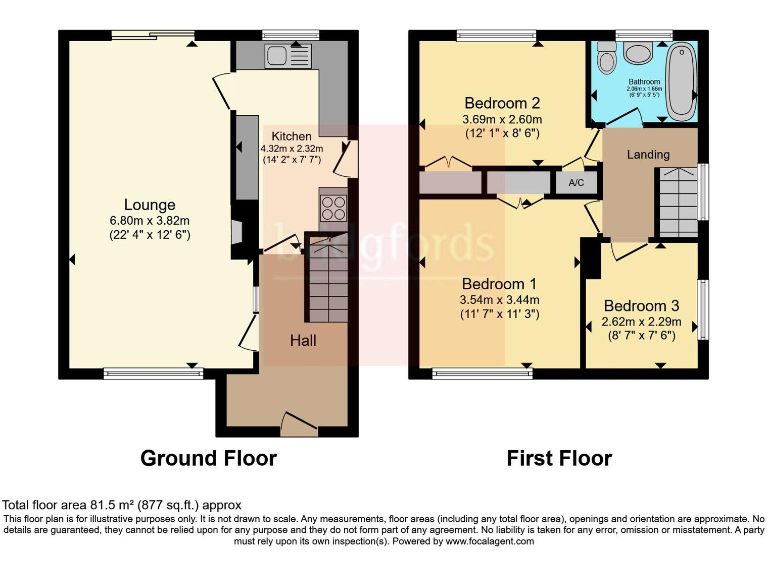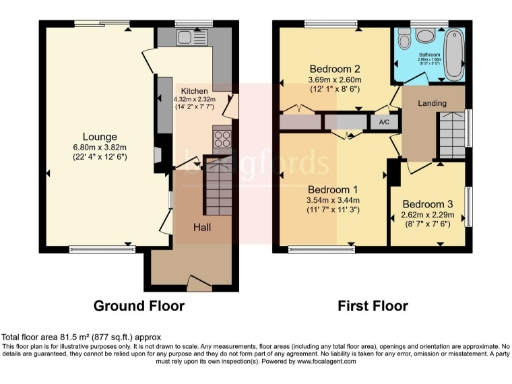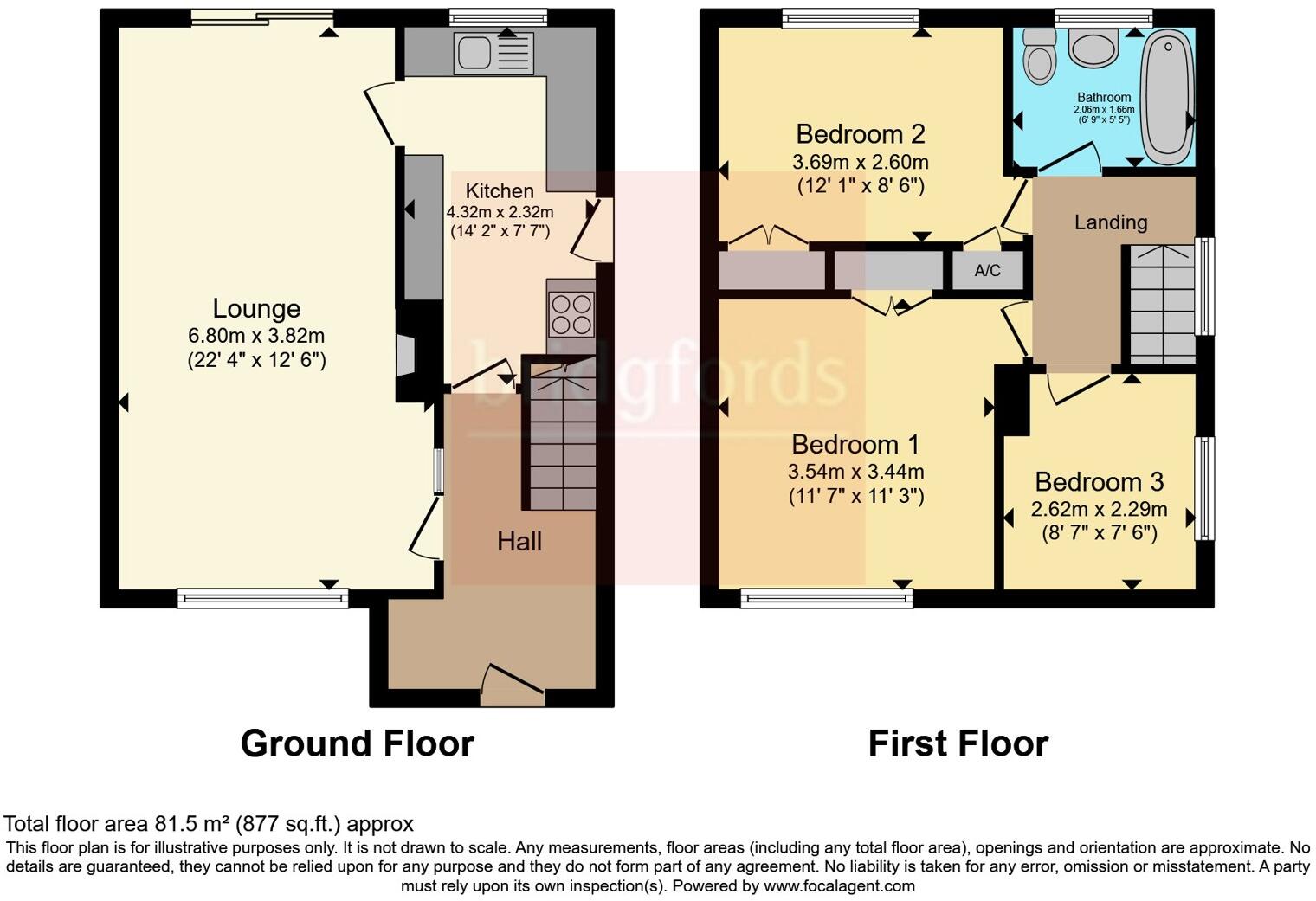Summary - Autumn Avenue, Knutsford, Cheshire, WA16 WA16 8LA
3 bed 1 bath Link Detached House
Private garden plot on a peaceful cul-de-sac — scope to modernise and extend.
Spacious lounge/diner with sliding doors to private rear garden
Attached single garage with dual front/rear access and driveway parking
Decent plot bordered by parkland — private and not overlooked
Three bedrooms; substantial master with integrated storage
Requires modernization in places; dated decor throughout
Double glazing installed before 2002; may need future replacement
Single family bathroom only; average total internal space (877 sq ft)
Potential to extend/develop subject to relevant planning consent
Set on a peaceful cul-de-sac in sought-after Knutsford, this three-bedroom link-detached home offers private, mature gardens and off-street parking with an attached single garage. The ground floor provides a generous lounge/dining room with sliding doors onto a well-screened rear garden that borders parkland, creating a tranquil, child-friendly outdoor space. The fitted kitchen and garage with dual access add practical convenience for family life.
Upstairs, three well-proportioned bedrooms include a sizable master with integrated storage and a principal family bathroom. The house sits on a decent-sized plot and is freehold, with potential for extension or development subject to planning consent — a useful option for buyers seeking to add value. Broadband speeds and mobile signal are strong, and the location is within walking distance of Knutsford’s shops, restaurants and several well-regarded schools.
The property dates from the late 1960s–1970s and shows mid-century character but would benefit from modernization in places: decor is dated and the installed double glazing predates 2002. There is only one main bathroom and total floor area is about 877 sq ft, so buyers should expect average-sized rooms. Council tax is moderate and the area is affluent with an overall low flood risk.
This home suits families or buyers wanting a private garden in a well-connected town, with scope to adapt the layout or extend (subject to consent). Viewing is recommended to appreciate the garden privacy and potential for improvement.
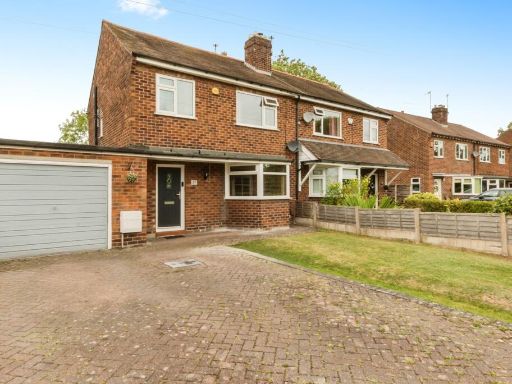 3 bedroom semi-detached house for sale in Manor Crescent, Knutsford, Cheshire, WA16 — £380,000 • 3 bed • 1 bath • 841 ft²
3 bedroom semi-detached house for sale in Manor Crescent, Knutsford, Cheshire, WA16 — £380,000 • 3 bed • 1 bath • 841 ft²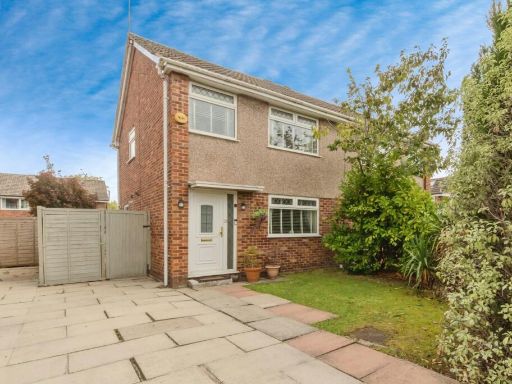 3 bedroom semi-detached house for sale in Grebe Close, Knutsford, Cheshire, WA16 — £340,000 • 3 bed • 1 bath • 764 ft²
3 bedroom semi-detached house for sale in Grebe Close, Knutsford, Cheshire, WA16 — £340,000 • 3 bed • 1 bath • 764 ft²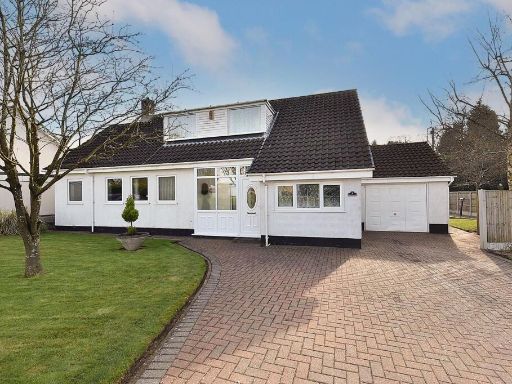 4 bedroom detached house for sale in Carrwood, Knutsford, WA16 — £749,950 • 4 bed • 2 bath • 1934 ft²
4 bedroom detached house for sale in Carrwood, Knutsford, WA16 — £749,950 • 4 bed • 2 bath • 1934 ft²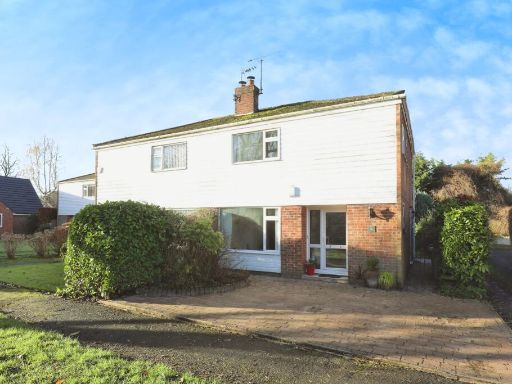 3 bedroom semi-detached house for sale in Sharston Crescent, Knutsford, Cheshire, WA16 — £360,000 • 3 bed • 1 bath • 845 ft²
3 bedroom semi-detached house for sale in Sharston Crescent, Knutsford, Cheshire, WA16 — £360,000 • 3 bed • 1 bath • 845 ft²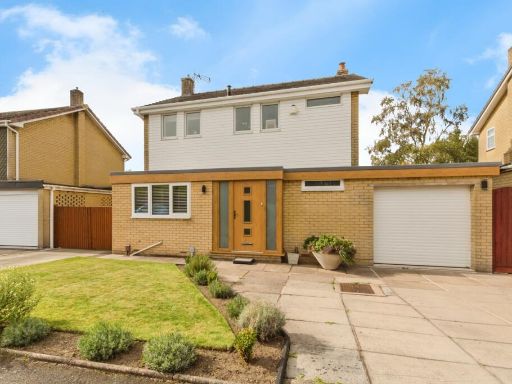 3 bedroom detached house for sale in Ashworth Park, Knutsford, Cheshire, WA16 — £690,000 • 3 bed • 2 bath • 1534 ft²
3 bedroom detached house for sale in Ashworth Park, Knutsford, Cheshire, WA16 — £690,000 • 3 bed • 2 bath • 1534 ft²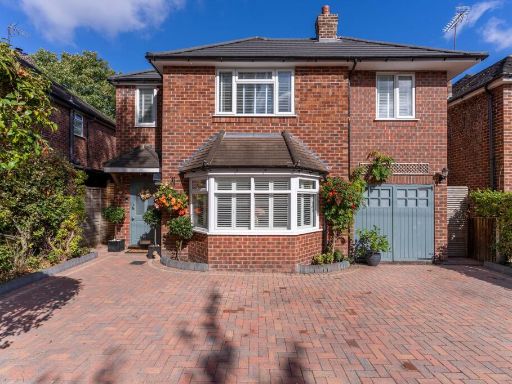 4 bedroom detached house for sale in Grove Park, Knutsford, WA16 — £799,950 • 4 bed • 2 bath • 1780 ft²
4 bedroom detached house for sale in Grove Park, Knutsford, WA16 — £799,950 • 4 bed • 2 bath • 1780 ft²