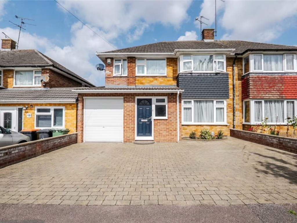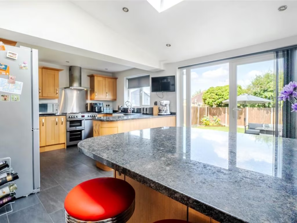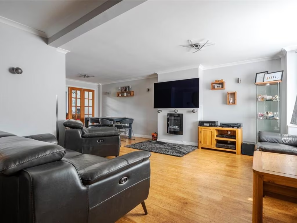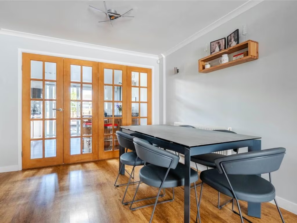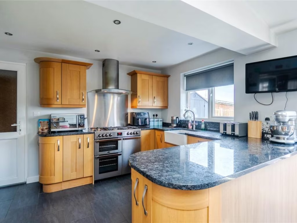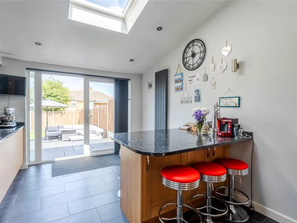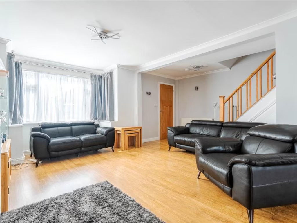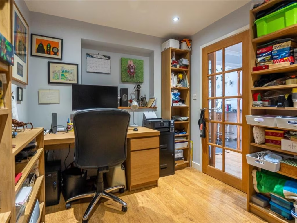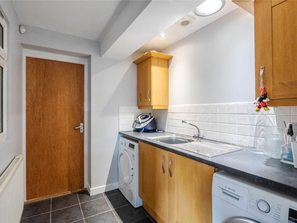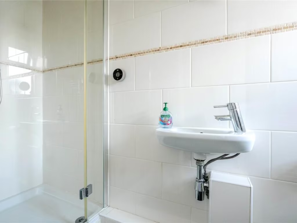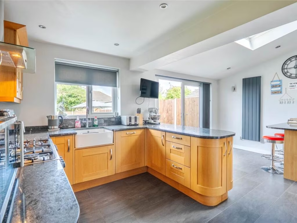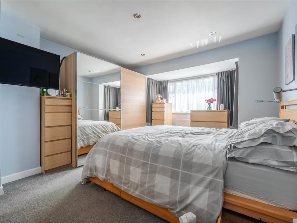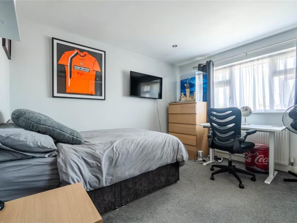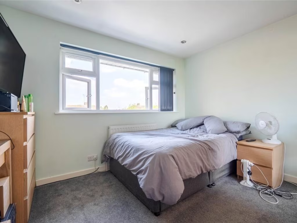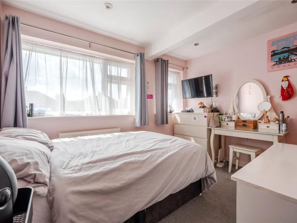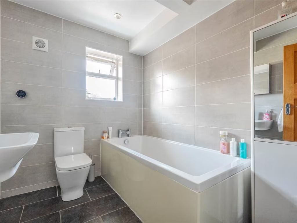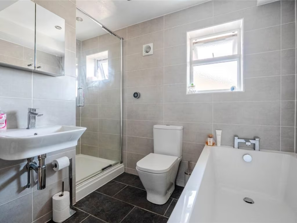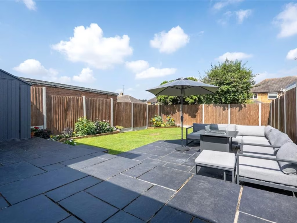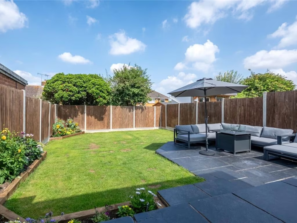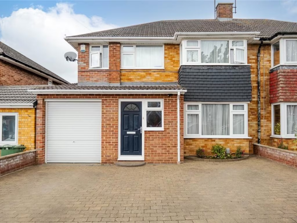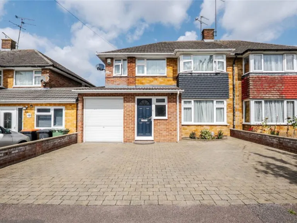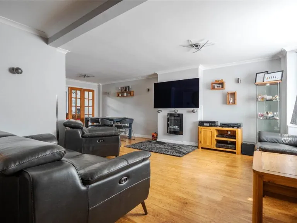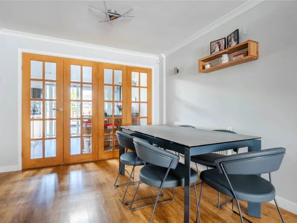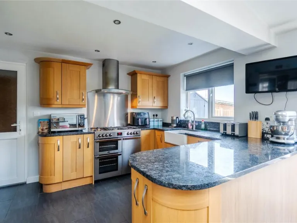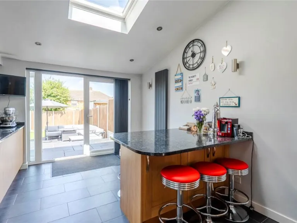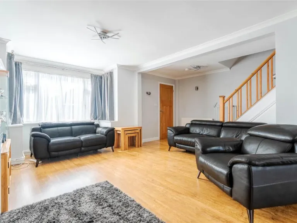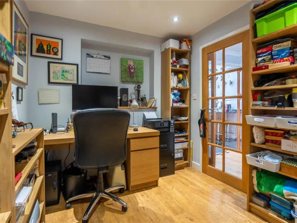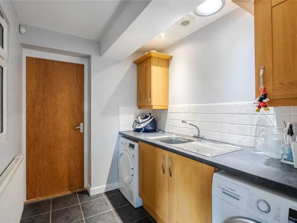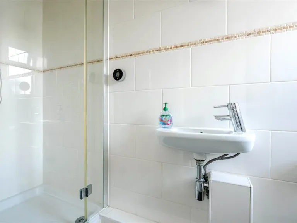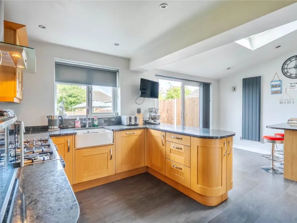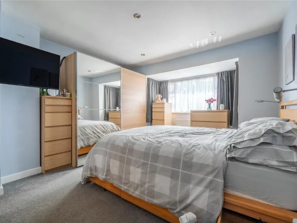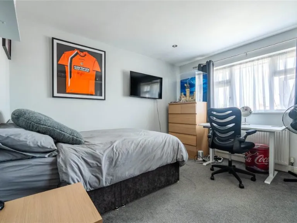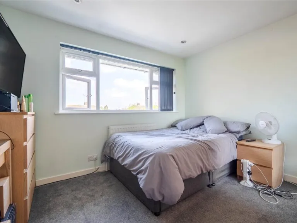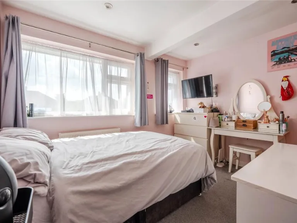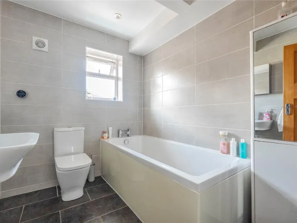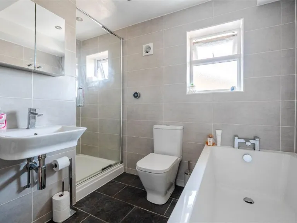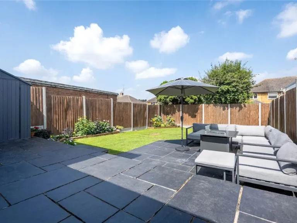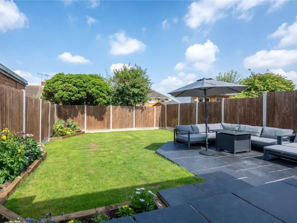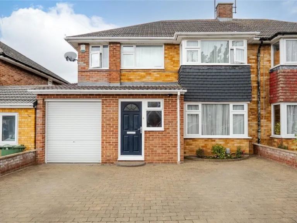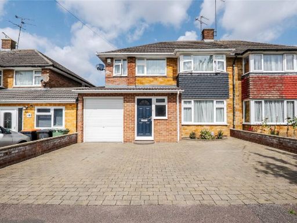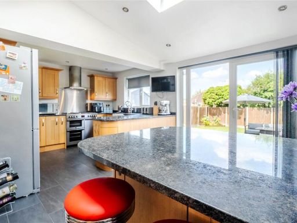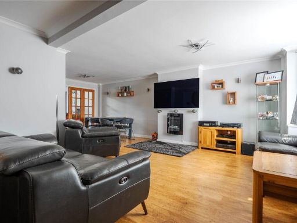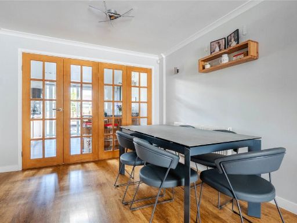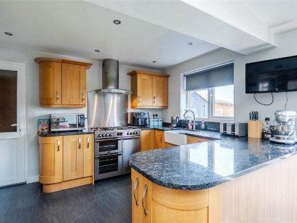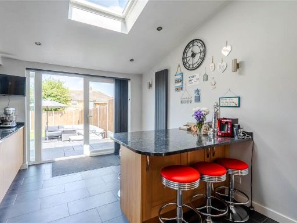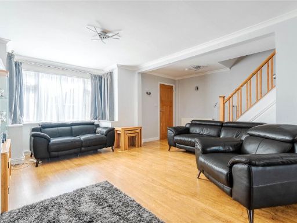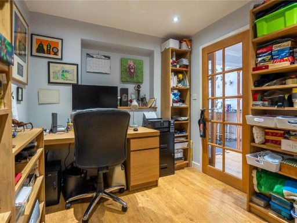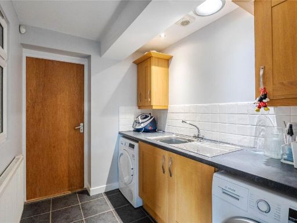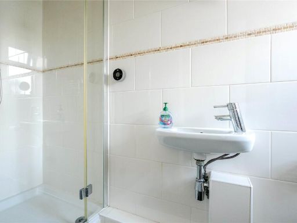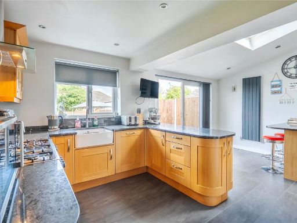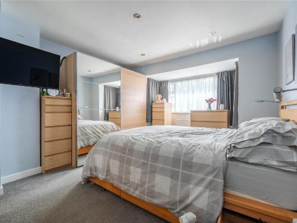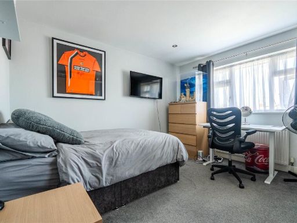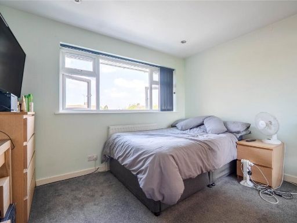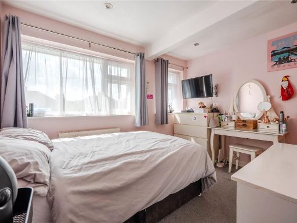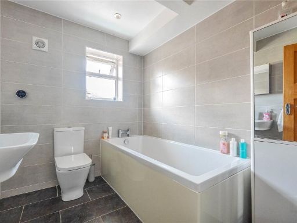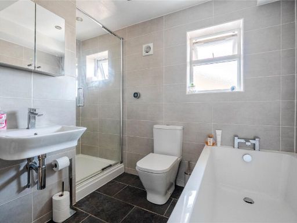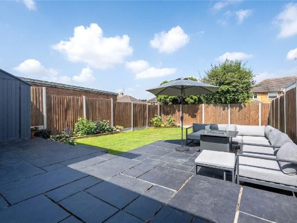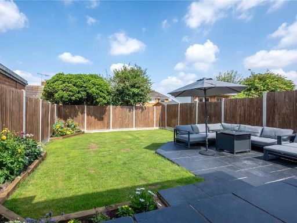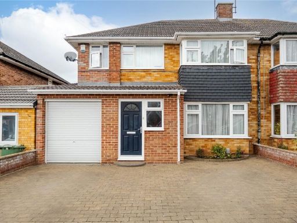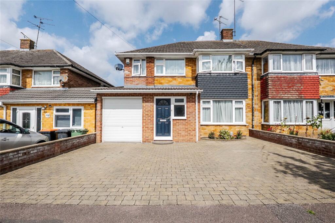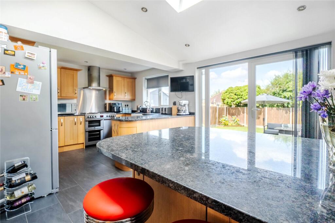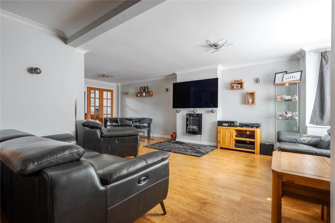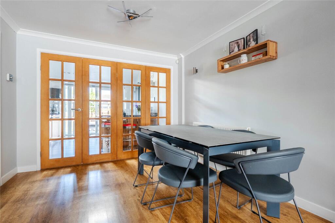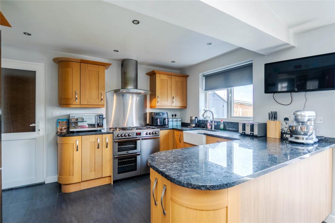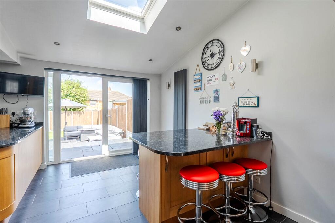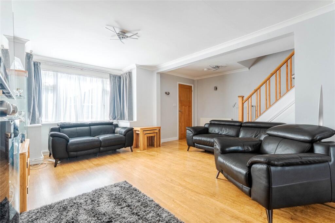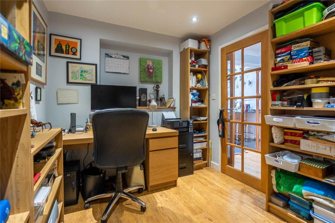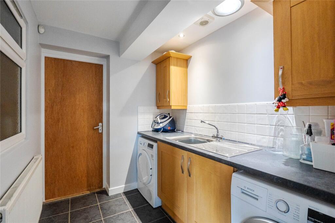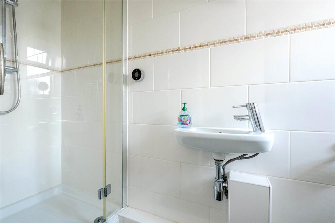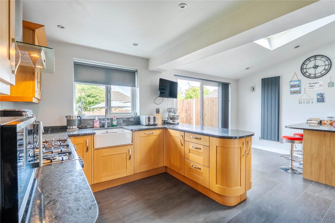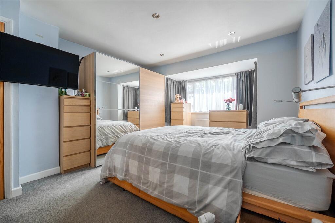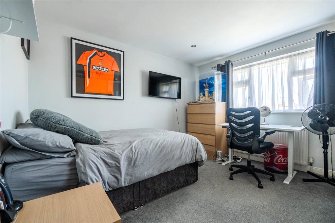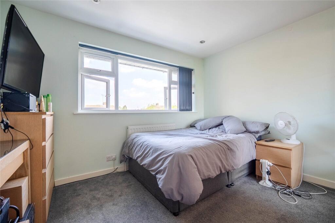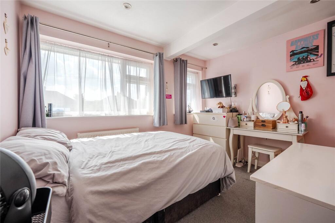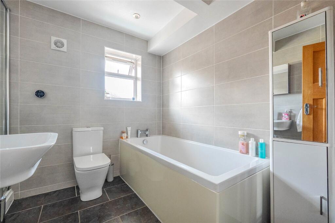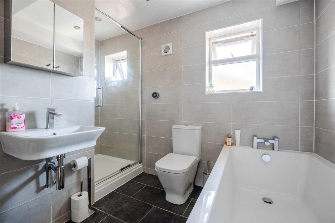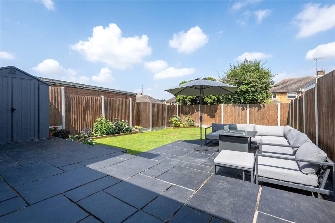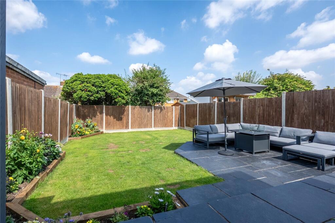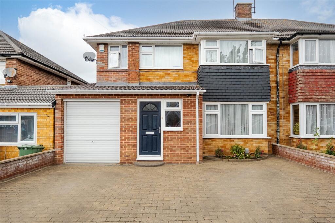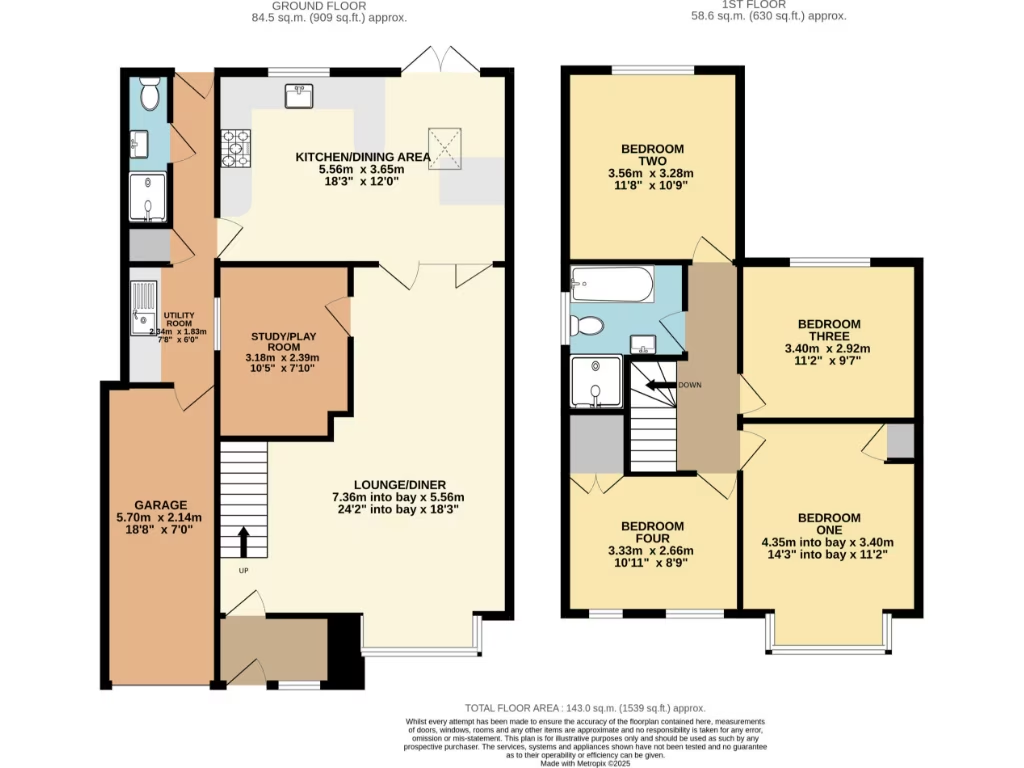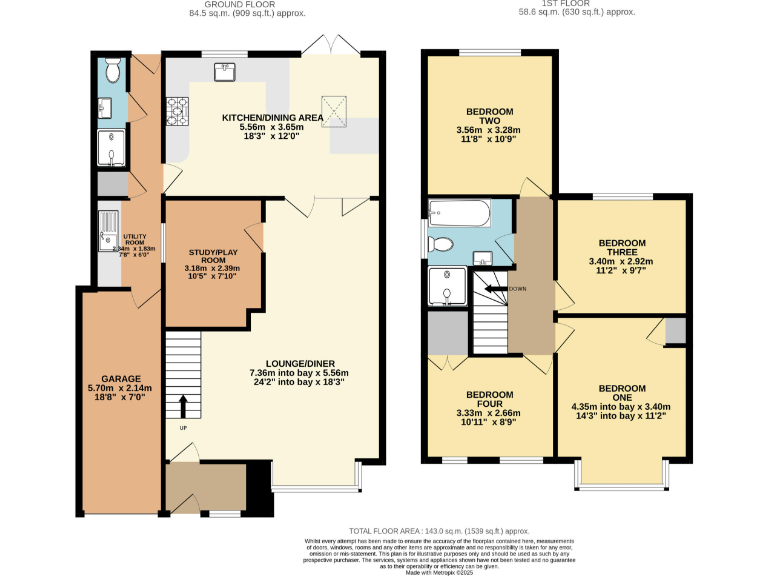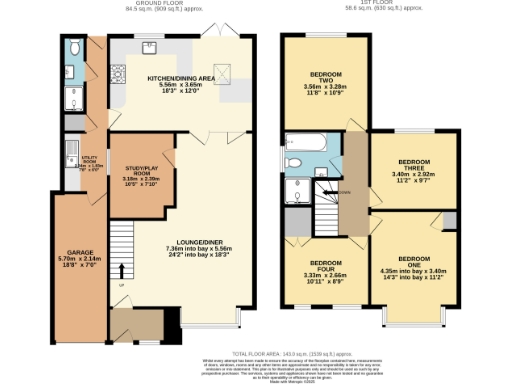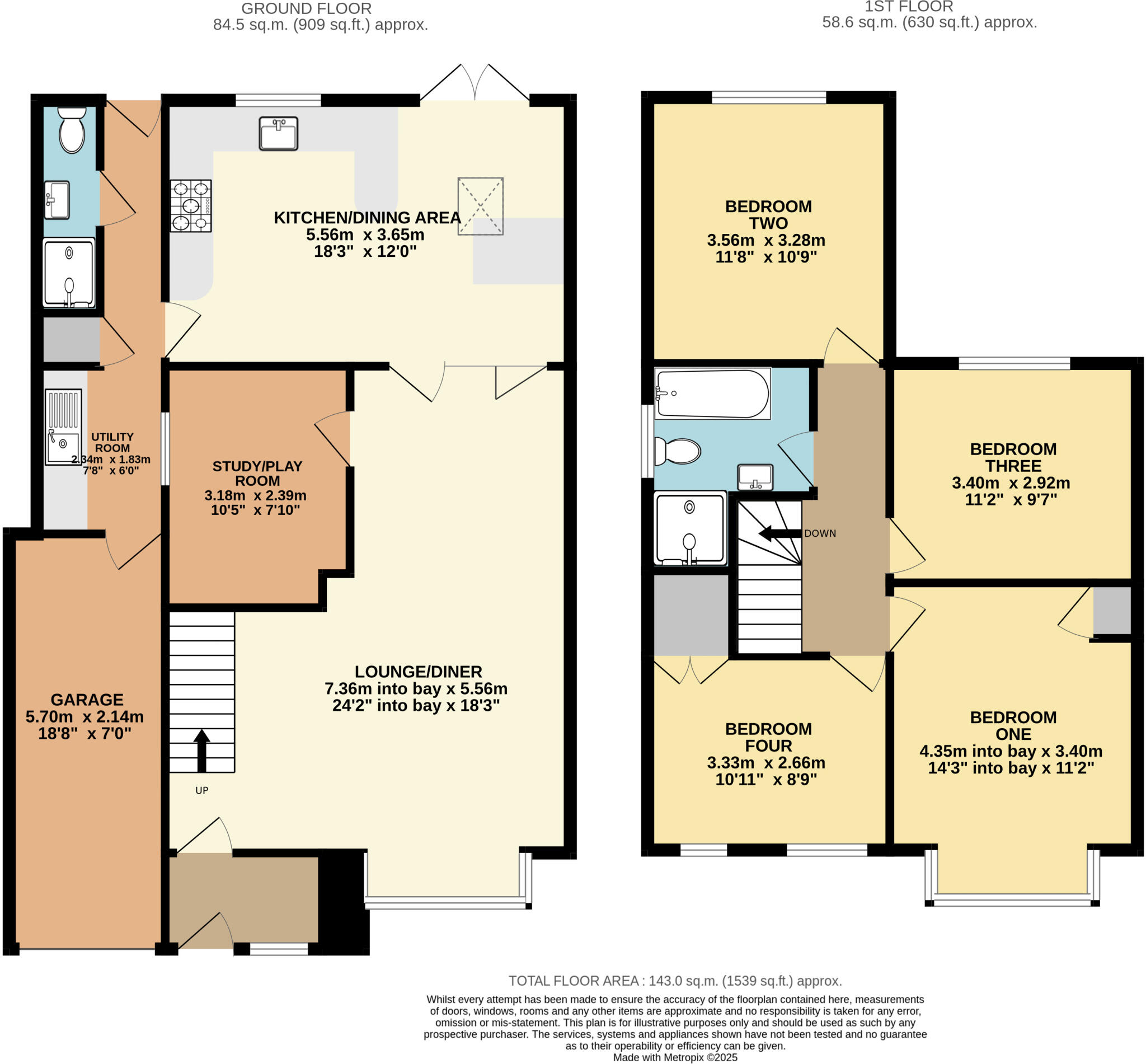Summary - 17 LOCKINGTON CRESCENT DUNSTABLE LU5 4ST
4 bed 2 bath Semi-Detached
Spacious four-bedroom home with large garden, garage and wide driveway for family life.
- Vastly extended semi-detached family home
- Four double bedrooms, all with fitted wardrobes
- 24' bay-fronted lounge/diner with double doors
- Spacious kitchen/dining with vaulted ceiling and garden view
- Separate utility room and ground-floor shower room
- Refitted four-piece bathroom on first floor
- Large driveway for multiple cars and 18' garage
- EPC to be confirmed; nearby primary school requires improvement
This vastly extended semi-detached house offers roomy, flexible accommodation across three levels, ideal for growing families who need space to live and work. The ground floor features a bright 24' bay-fronted lounge/diner and a large open-plan kitchen/dining area with vaulted ceiling and garden views, plus a separate utility and handy ground-floor shower room. Four double bedrooms occupy the first floor, all with fitted wardrobes, and a refitted four-piece bathroom serves the family.
Outside, the rear garden has been landscaped for low-maintenance family use with a large patio and lawn. The wide driveway provides off-street parking for several cars and leads to an 18' garage. The property is freehold and located on a popular road in East Dunstable within walking distance of shops, several schools, and the Blows Downs open spaces; good transport links include the busway to Luton and access to the A5 and M1.
Practical points to note: the EPC is to be confirmed and one nearby primary school is currently rated 'Requires improvement' by Ofsted, although other local schools hold Good ratings. Viewings are recommended to appreciate the size, layout and condition of this well-proportioned family home.
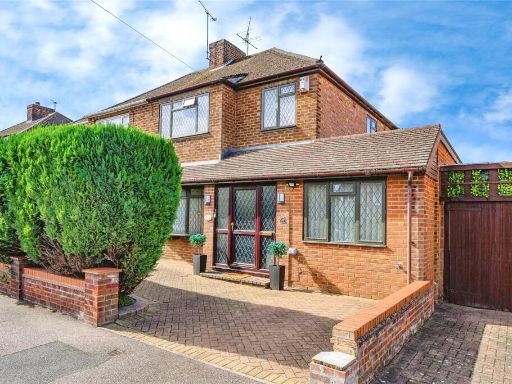 3 bedroom semi-detached house for sale in Brandreth Avenue, Dunstable, Bedfordshire, LU5 — £450,000 • 3 bed • 2 bath • 1141 ft²
3 bedroom semi-detached house for sale in Brandreth Avenue, Dunstable, Bedfordshire, LU5 — £450,000 • 3 bed • 2 bath • 1141 ft²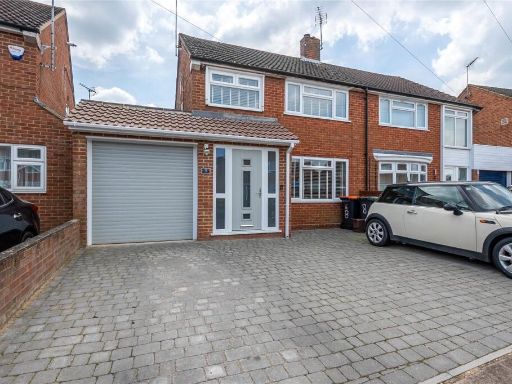 3 bedroom semi-detached house for sale in Fairfield Road, Dunstable, Bedfordshire, LU5 — £440,000 • 3 bed • 2 bath • 986 ft²
3 bedroom semi-detached house for sale in Fairfield Road, Dunstable, Bedfordshire, LU5 — £440,000 • 3 bed • 2 bath • 986 ft²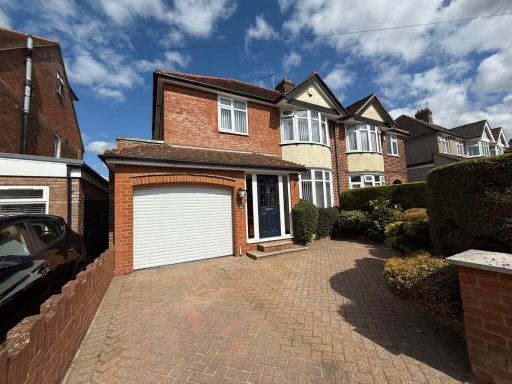 3 bedroom semi-detached house for sale in Kingsbury Avenue, Dunstable, LU5 — £465,000 • 3 bed • 2 bath • 1400 ft²
3 bedroom semi-detached house for sale in Kingsbury Avenue, Dunstable, LU5 — £465,000 • 3 bed • 2 bath • 1400 ft²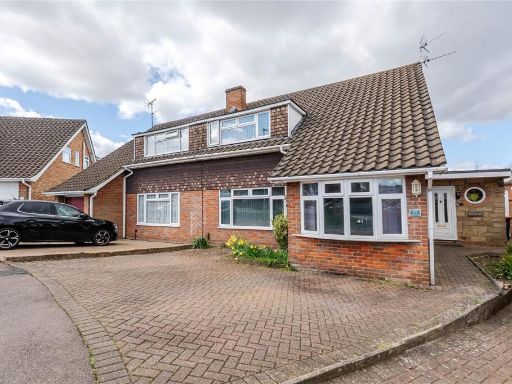 4 bedroom semi-detached house for sale in Lambs Close, Dunstable, LU5 — £465,000 • 4 bed • 3 bath • 1480 ft²
4 bedroom semi-detached house for sale in Lambs Close, Dunstable, LU5 — £465,000 • 4 bed • 3 bath • 1480 ft² 3 bedroom semi-detached house for sale in Poynters Road, Dunstable, LU5 — £425,000 • 3 bed • 1 bath • 926 ft²
3 bedroom semi-detached house for sale in Poynters Road, Dunstable, LU5 — £425,000 • 3 bed • 1 bath • 926 ft²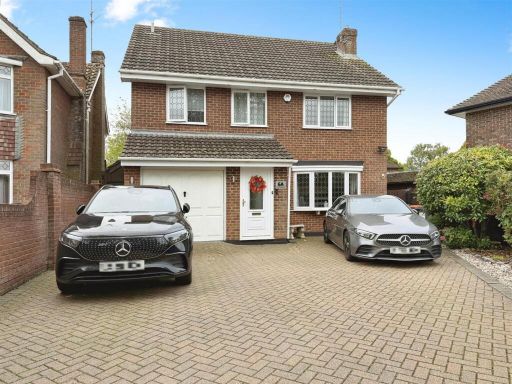 4 bedroom detached house for sale in Bullpond Lane, Dunstable, LU6 — £650,000 • 4 bed • 2 bath • 1658 ft²
4 bedroom detached house for sale in Bullpond Lane, Dunstable, LU6 — £650,000 • 4 bed • 2 bath • 1658 ft²