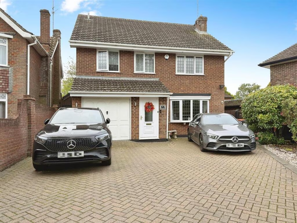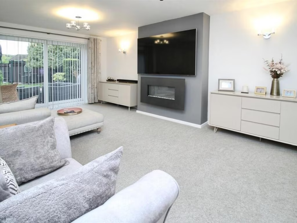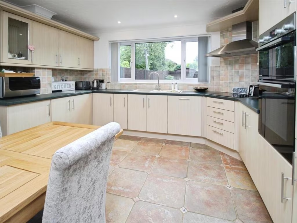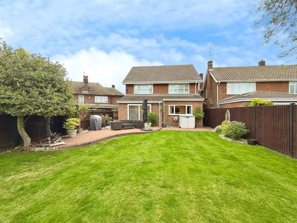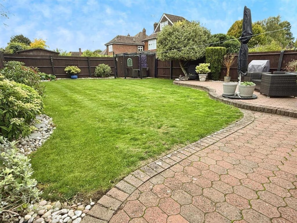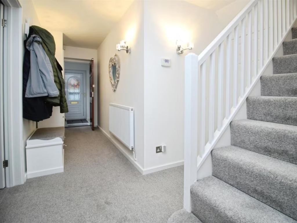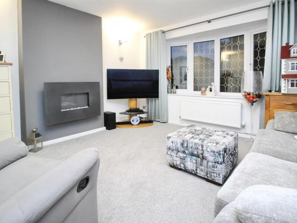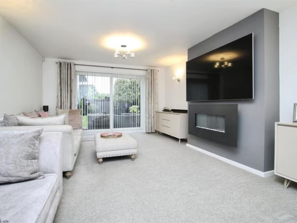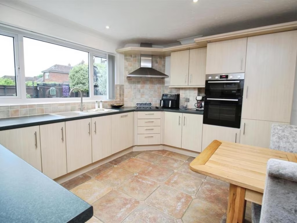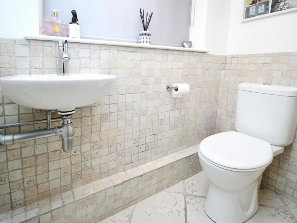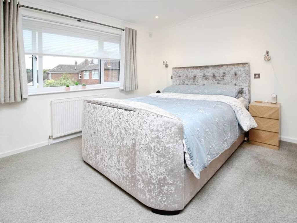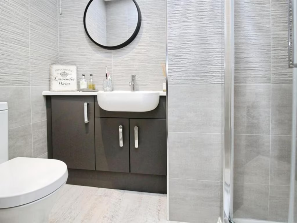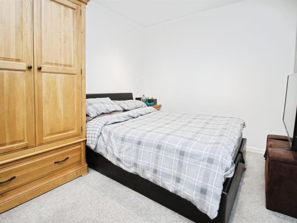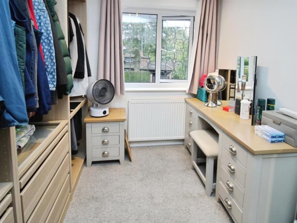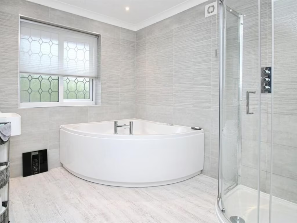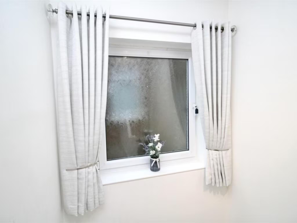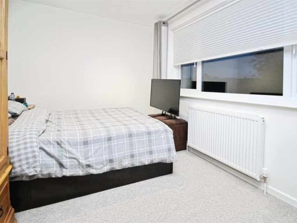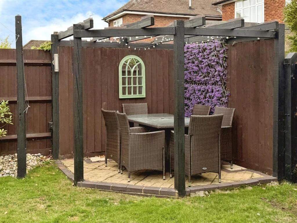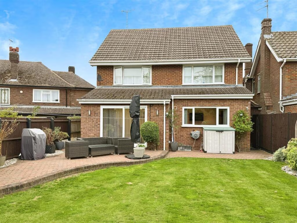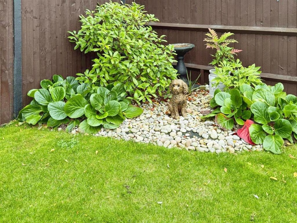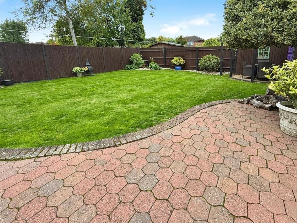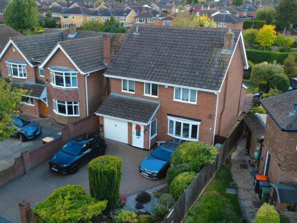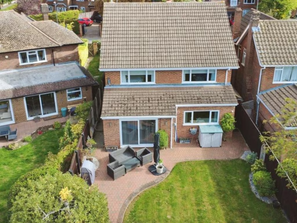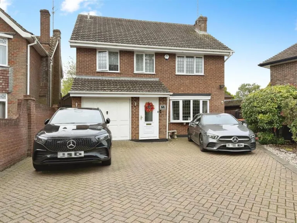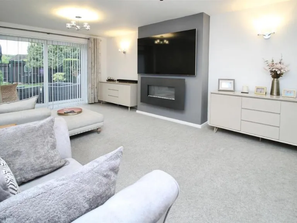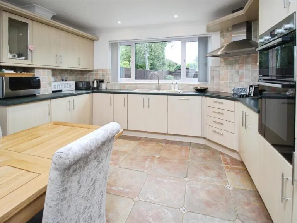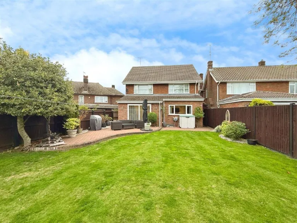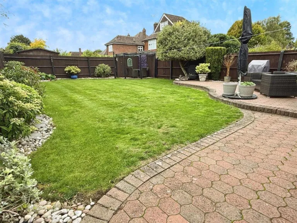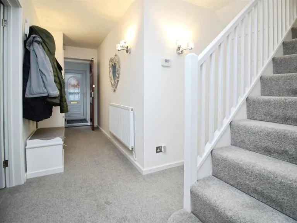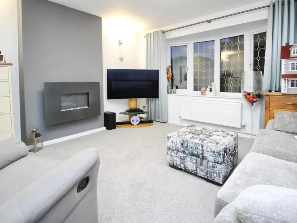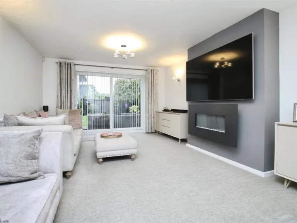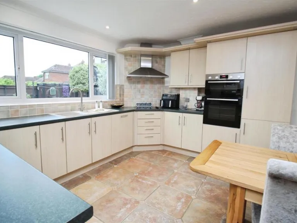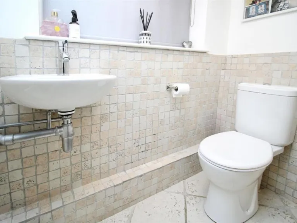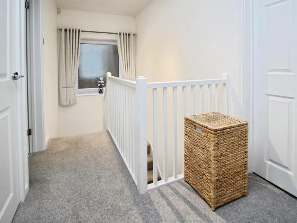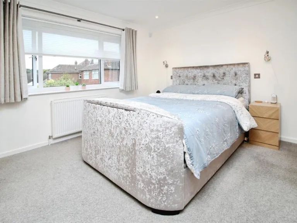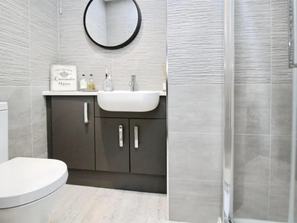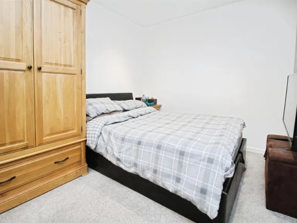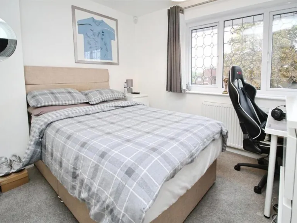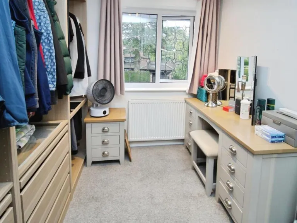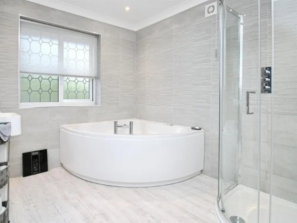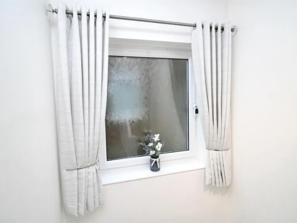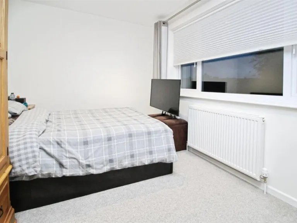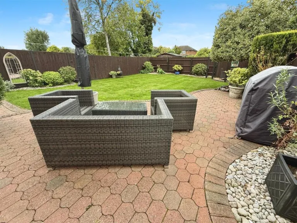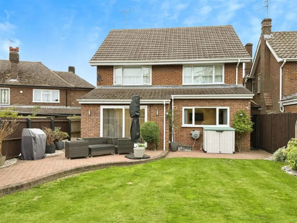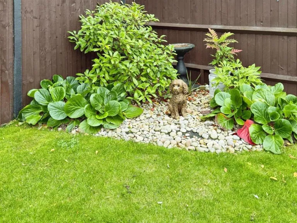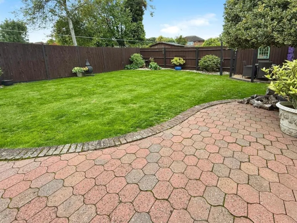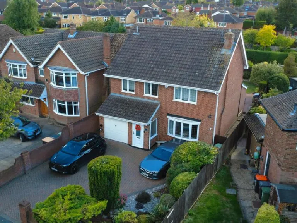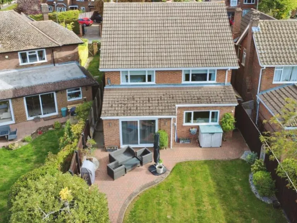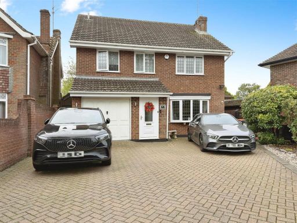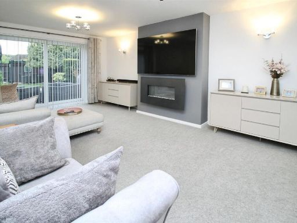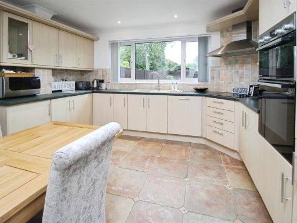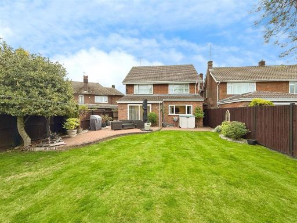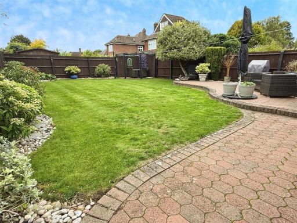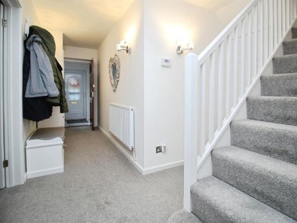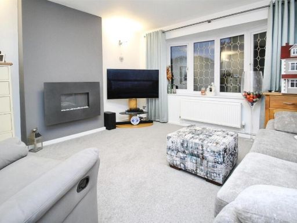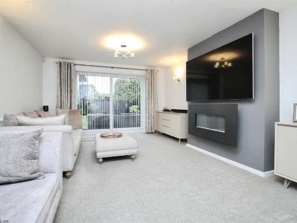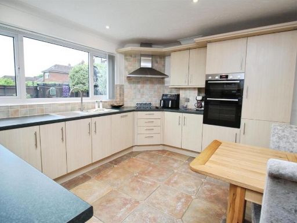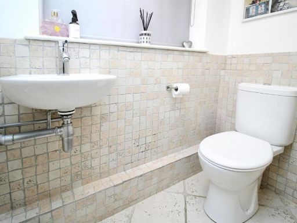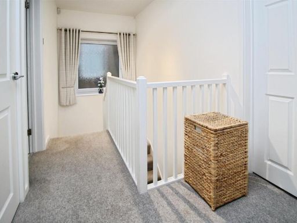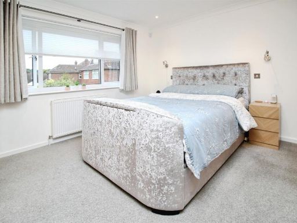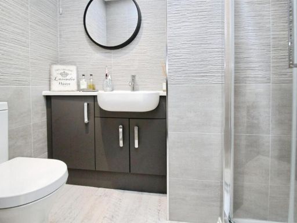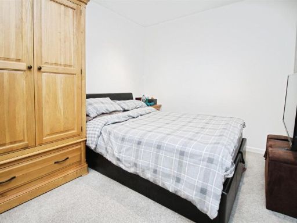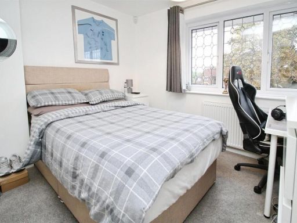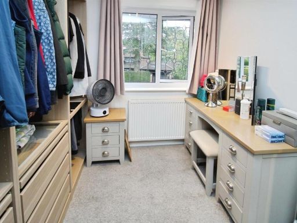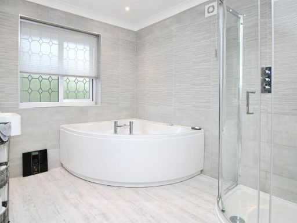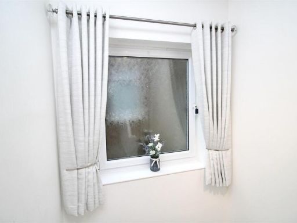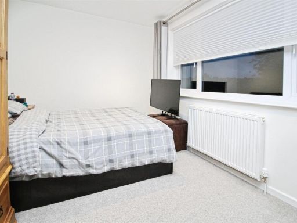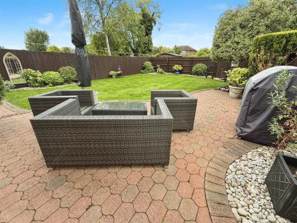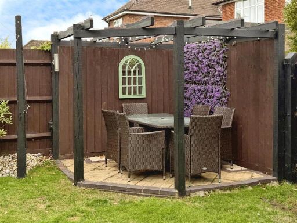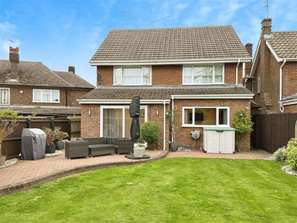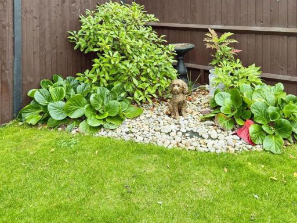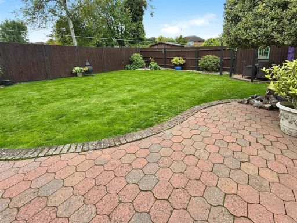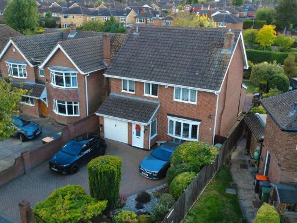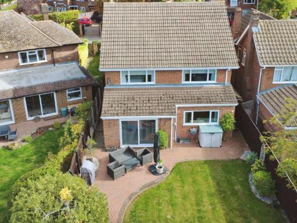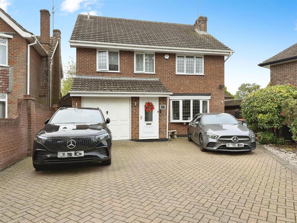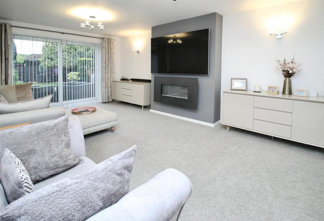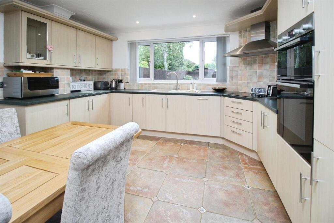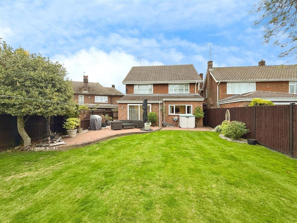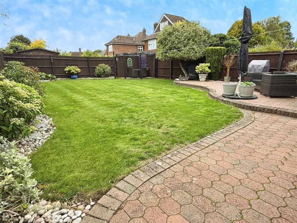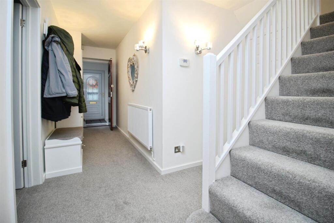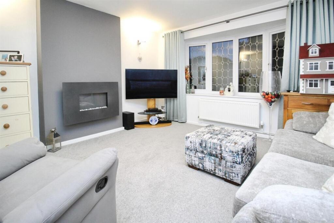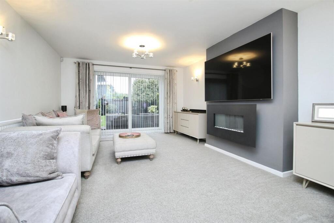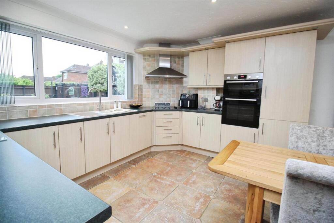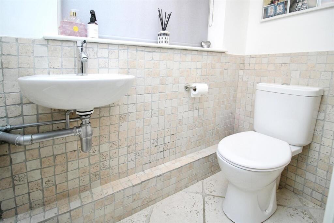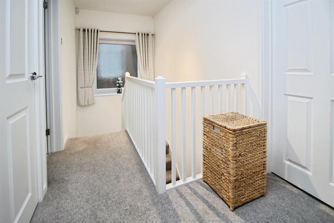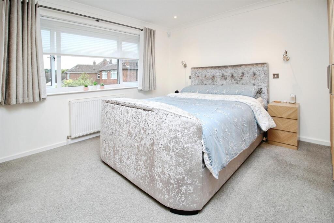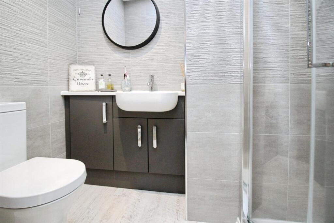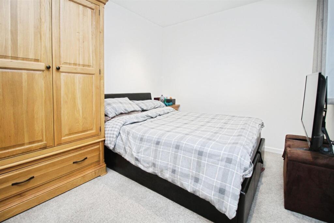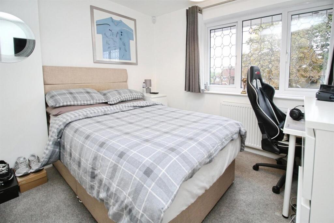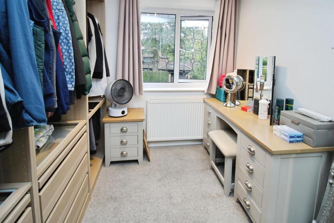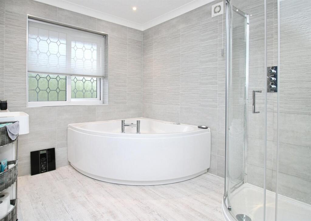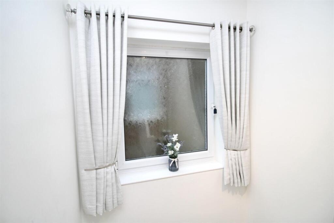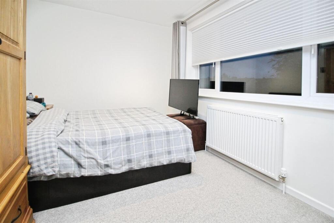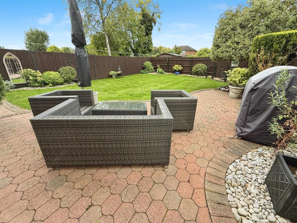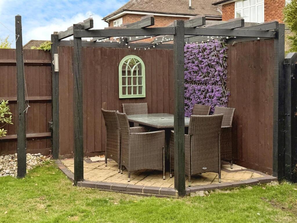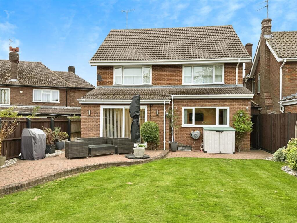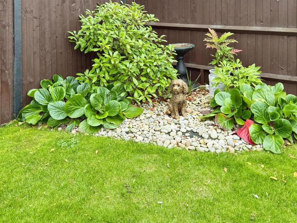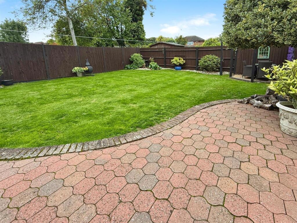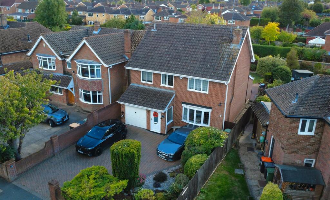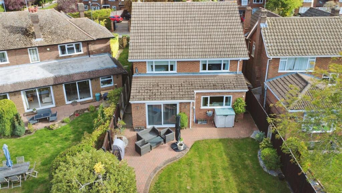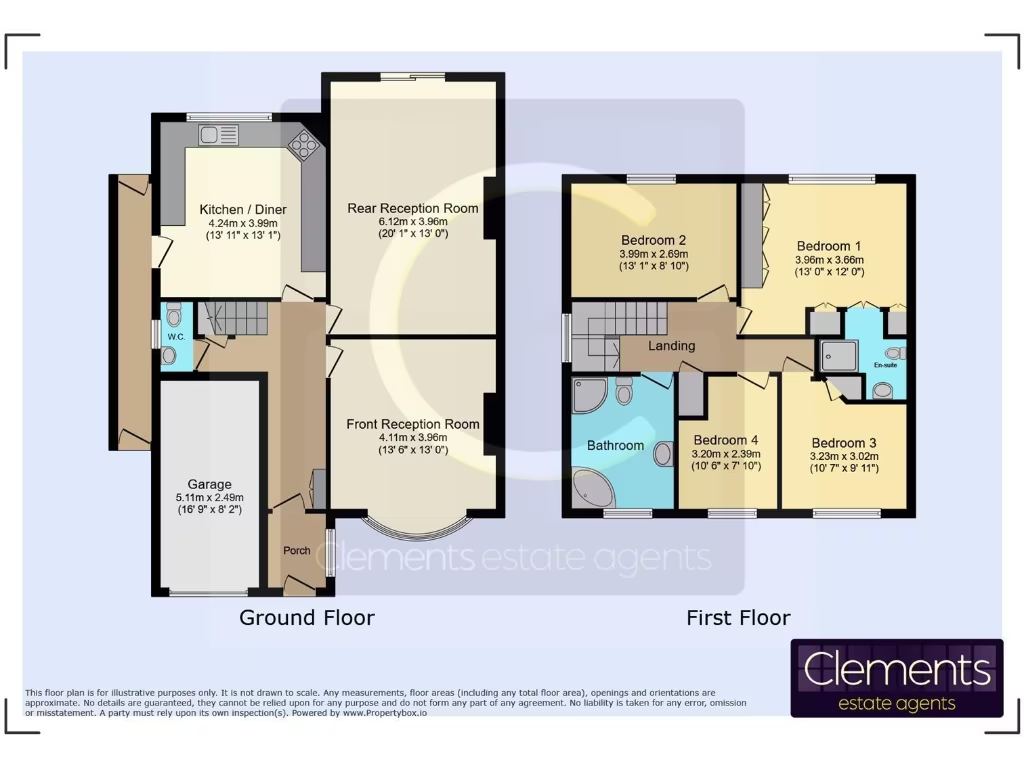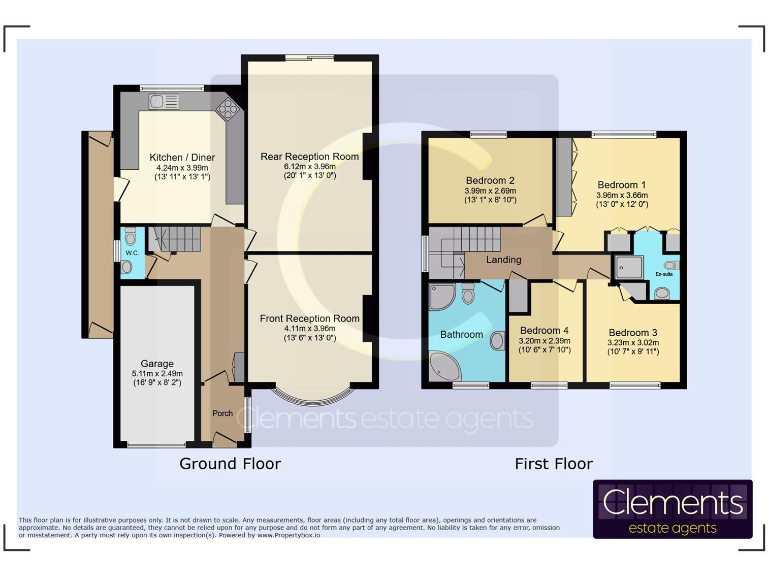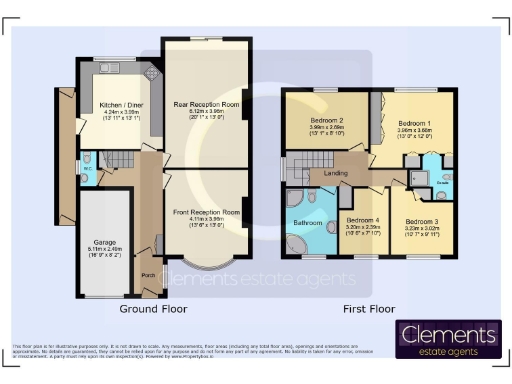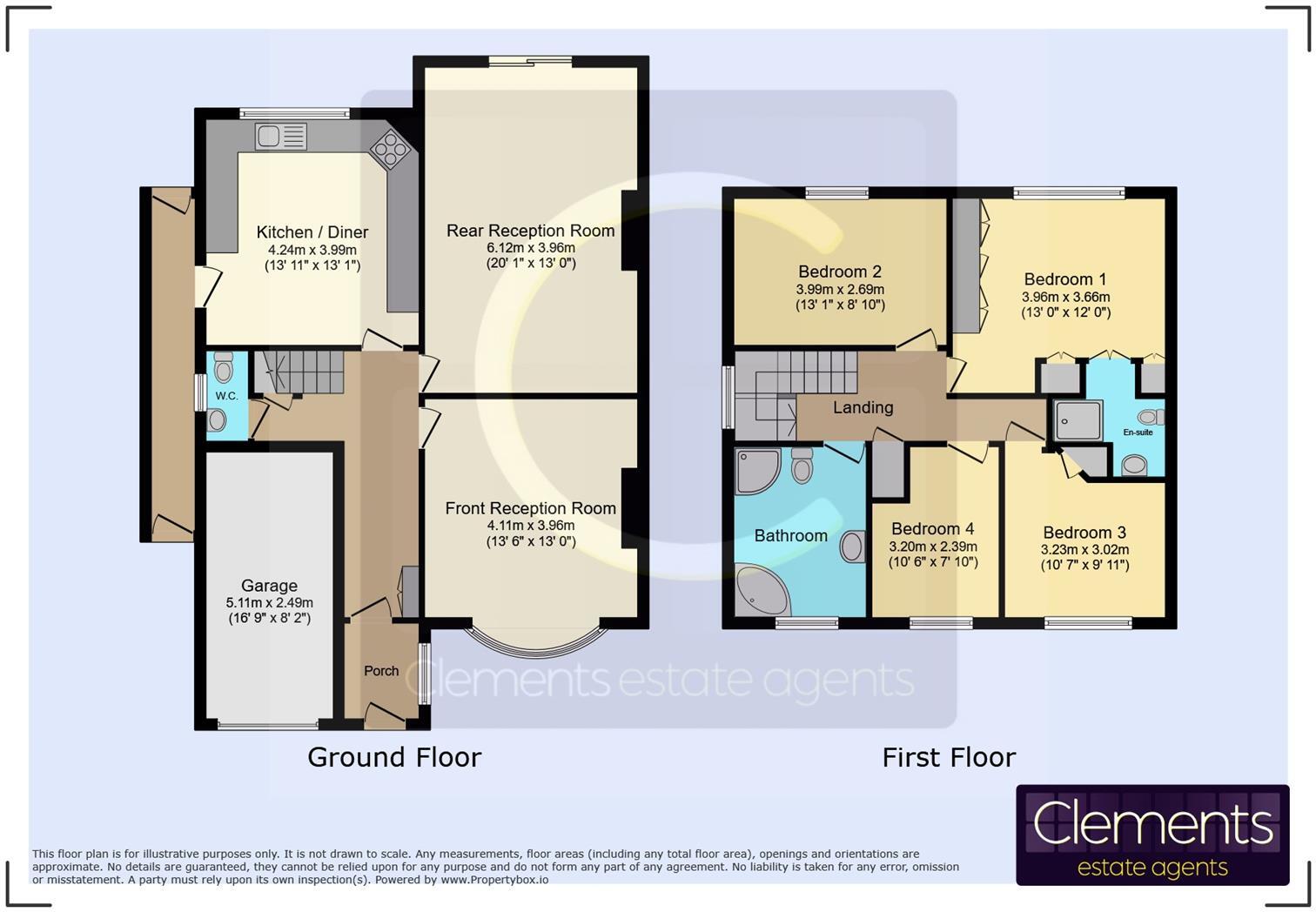Summary - WATLING LOWER SCHOOL, BULLPOND LANE LU6 3BJ
4 bed 2 bath Detached
Spacious four‑bed family home with large parking and modern bathrooms.
Spacious detached family house on a prestigious West Dunstable road
Well presented throughout with modern en‑suite and luxury family bathroom
Large block‑paved forecourt parking for multiple cars plus attached garage
Generous rear reception with patio doors to private fenced garden
Four bedrooms; Bedroom 4 is small and used as a dressing room
Garage contains boiler and hot water tank, limiting storage/convertibility
Huge plot size with mature planting and paved patio area
Council tax band described as expensive
Set on one of West Dunstable’s more desirable roads, this spacious detached family home combines generous reception space with substantial off‑street parking and a large private plot. The house is presented in excellent decorative order throughout and benefits from a modern en‑suite and a luxury family bathroom — practical, ready to move into for family life.
Ground floor living is flexible: a formal front reception and a long rear reception with patio doors give room for sitting and dining, while the fitted kitchen/diner and downstairs cloakroom add everyday convenience. The block‑paved forecourt provides parking for multiple vehicles (advertised for up to four cars) and there is an attached garage with loft access and boiler installation.
Upstairs has four bedrooms arranged around a bright landing; the principal bedroom includes built‑in wardrobes and a contemporary en‑suite. Bedroom four is currently used as a dressing room and is smaller than the others — useful as a nursery, home office or wardrobe space. The rear garden is fenced, mainly lawned with a patio and mature planting, offering a private outdoor area for children and pets.
Practical points to note: council tax is described as expensive, and the garage houses the boiler and hot water tank which may limit storage or conversion potential. The property sits in a largely residential area with a mix of terraces and flats nearby; local amenities, schools and transport links are within easy reach. Overall, this is a well‑kept, family‑focused home offering immediate comfort and room to adapt.
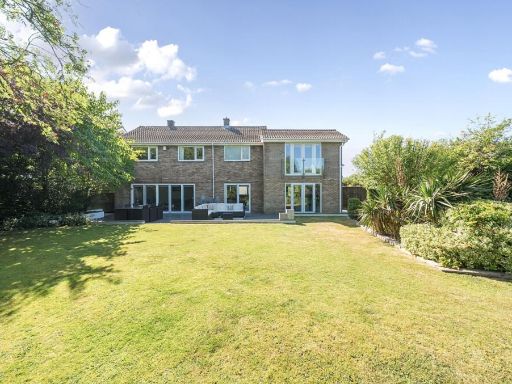 5 bedroom detached house for sale in Coombe Drive, Dunstable, Bedfordshire, LU6 — £875,000 • 5 bed • 2 bath • 1737 ft²
5 bedroom detached house for sale in Coombe Drive, Dunstable, Bedfordshire, LU6 — £875,000 • 5 bed • 2 bath • 1737 ft²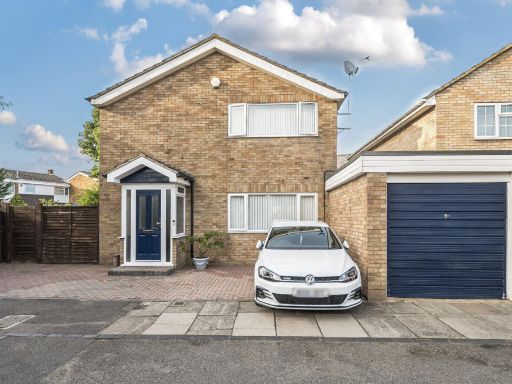 4 bedroom detached house for sale in Radburn Court, Dunstable, Bedfordshire, LU6 — £425,000 • 4 bed • 2 bath • 1200 ft²
4 bedroom detached house for sale in Radburn Court, Dunstable, Bedfordshire, LU6 — £425,000 • 4 bed • 2 bath • 1200 ft²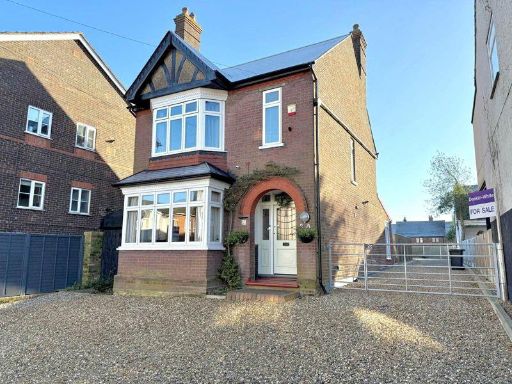 4 bedroom detached house for sale in Chiltern Road, Dunstable, LU6 — £500,000 • 4 bed • 1 bath • 1213 ft²
4 bedroom detached house for sale in Chiltern Road, Dunstable, LU6 — £500,000 • 4 bed • 1 bath • 1213 ft²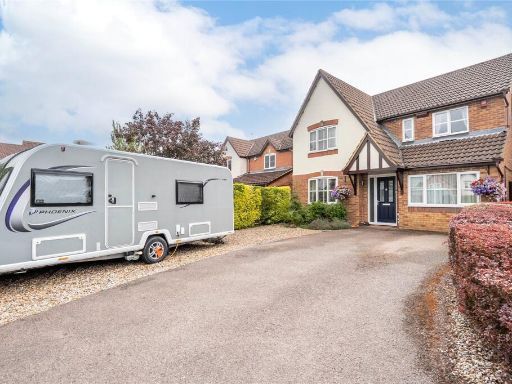 4 bedroom detached house for sale in Graphic Close, Dunstable, Beds, LU6 — £525,000 • 4 bed • 3 bath • 1406 ft²
4 bedroom detached house for sale in Graphic Close, Dunstable, Beds, LU6 — £525,000 • 4 bed • 3 bath • 1406 ft²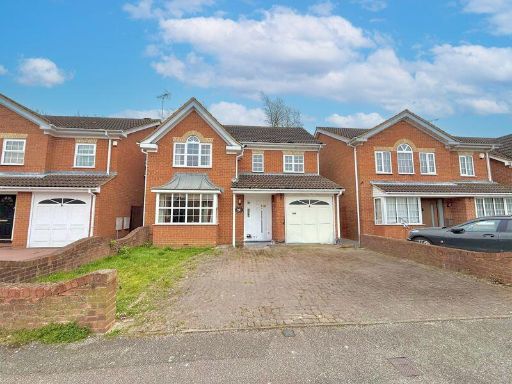 4 bedroom detached house for sale in Crabtree Way, Dunstable, LU6 — £425,000 • 4 bed • 2 bath • 742 ft²
4 bedroom detached house for sale in Crabtree Way, Dunstable, LU6 — £425,000 • 4 bed • 2 bath • 742 ft²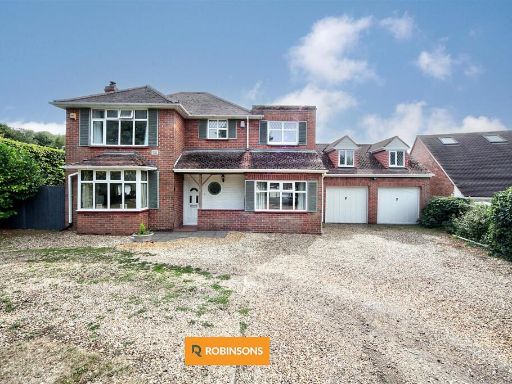 4 bedroom detached house for sale in Totternhoe Road, Dunstable, LU6 — £725,000 • 4 bed • 3 bath • 2040 ft²
4 bedroom detached house for sale in Totternhoe Road, Dunstable, LU6 — £725,000 • 4 bed • 3 bath • 2040 ft²