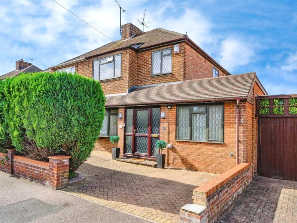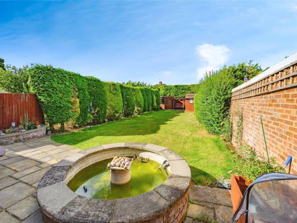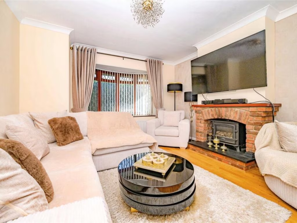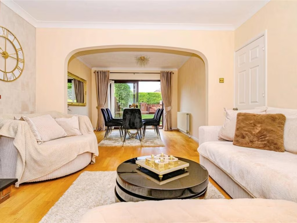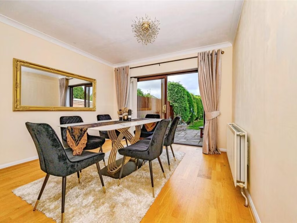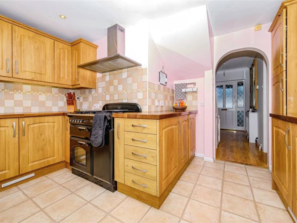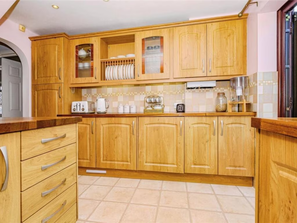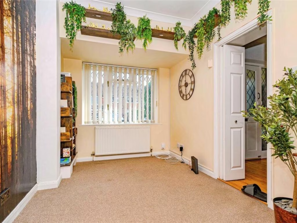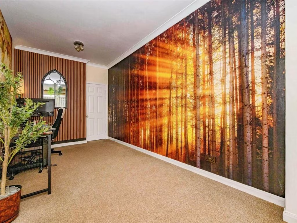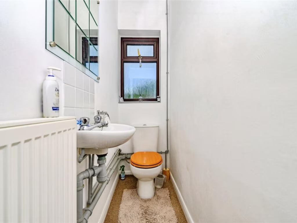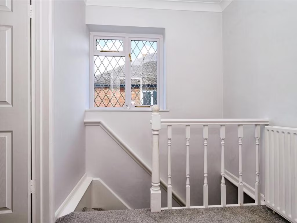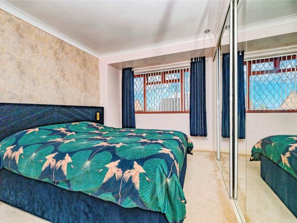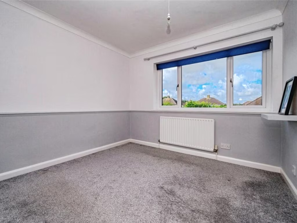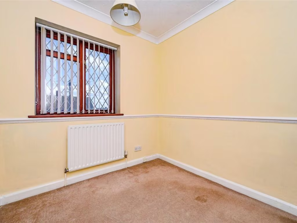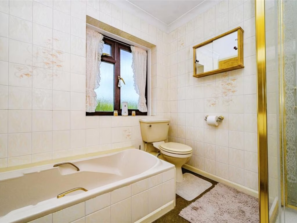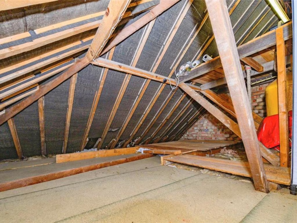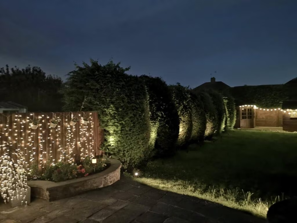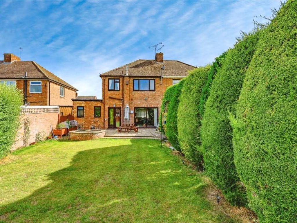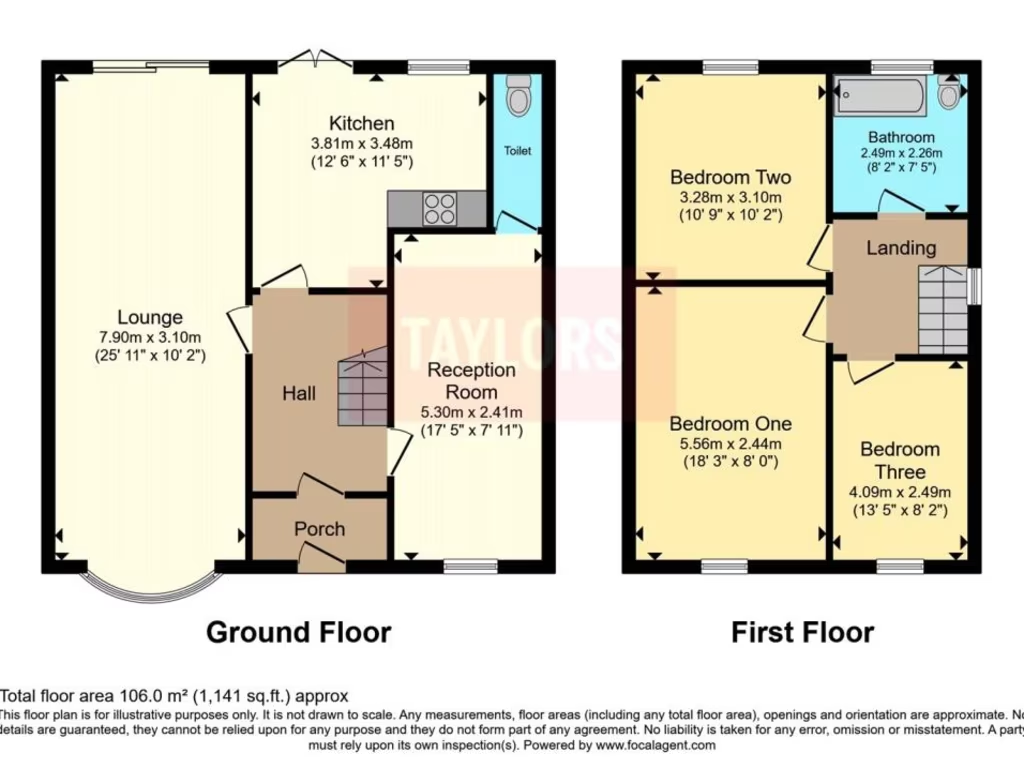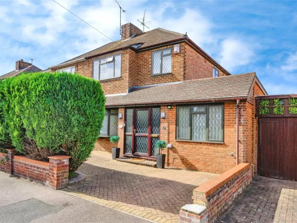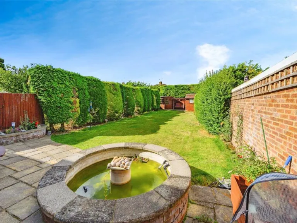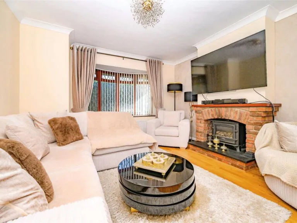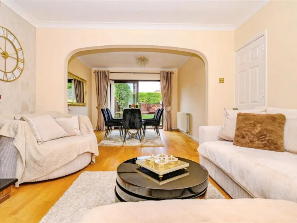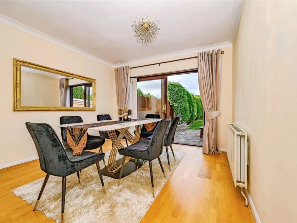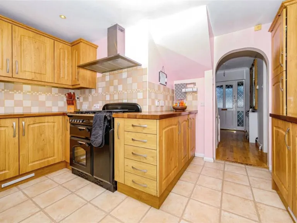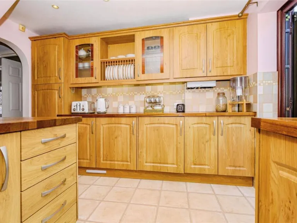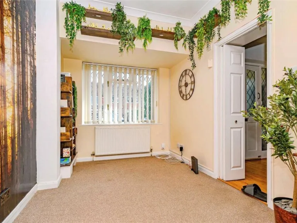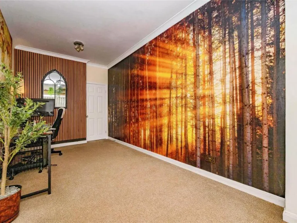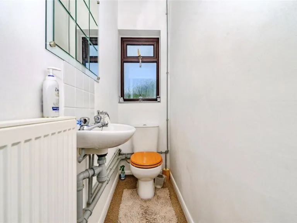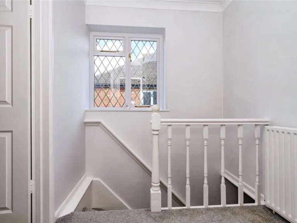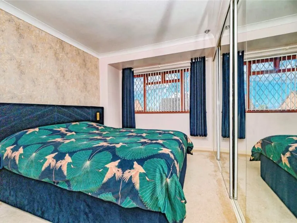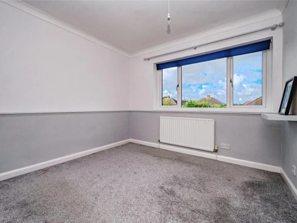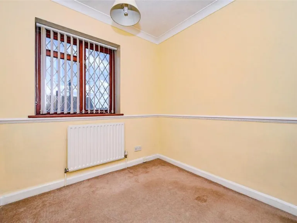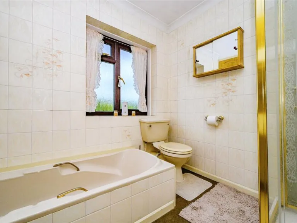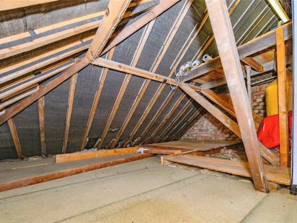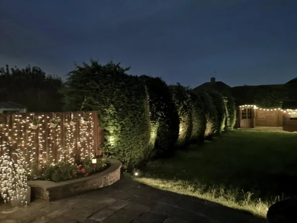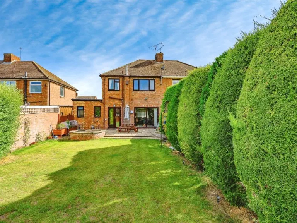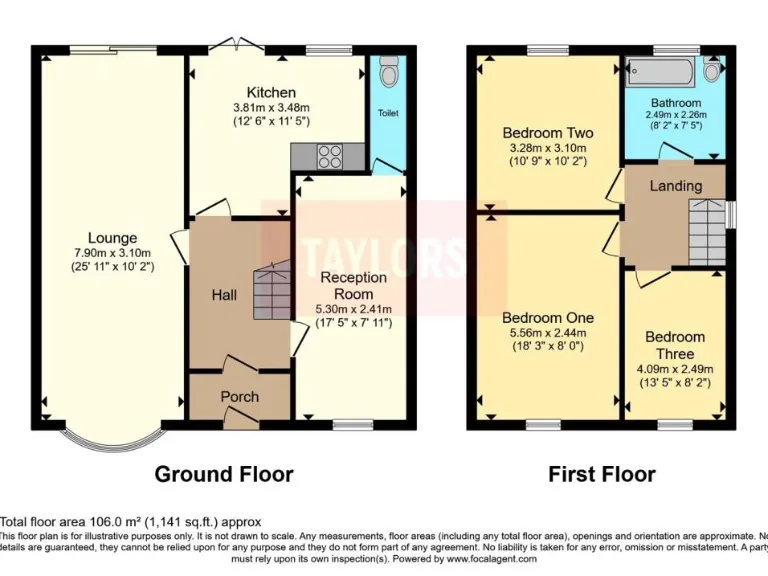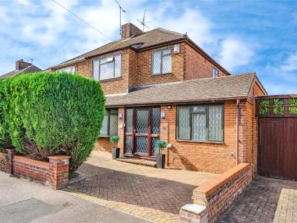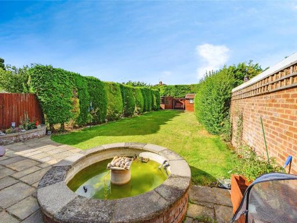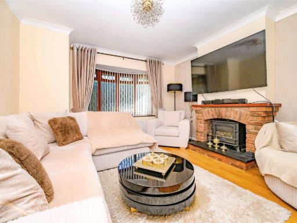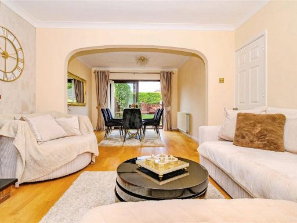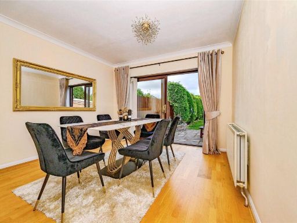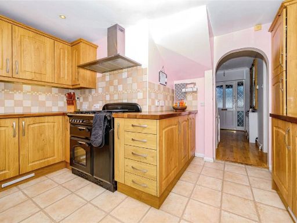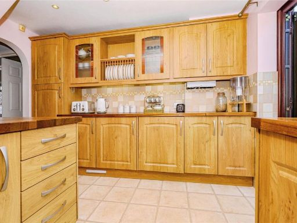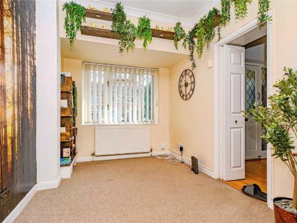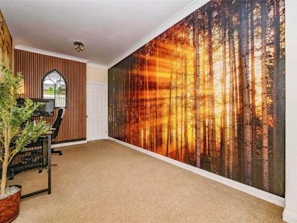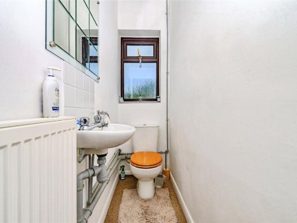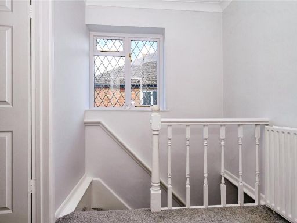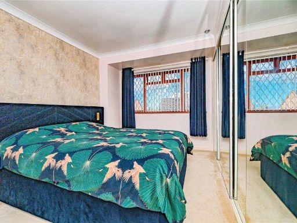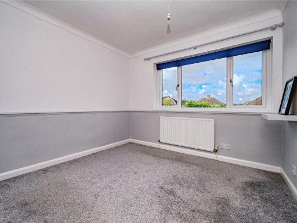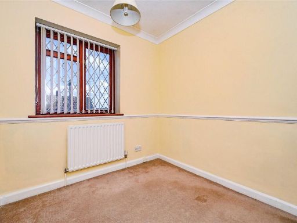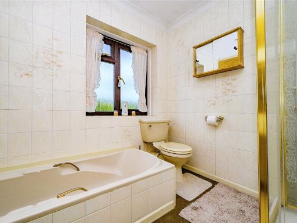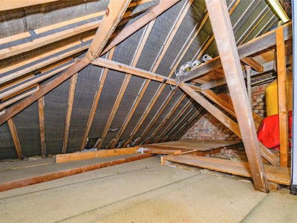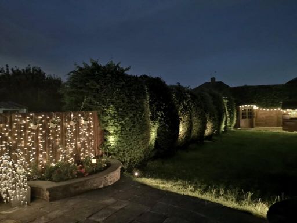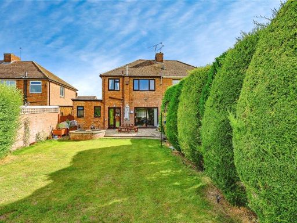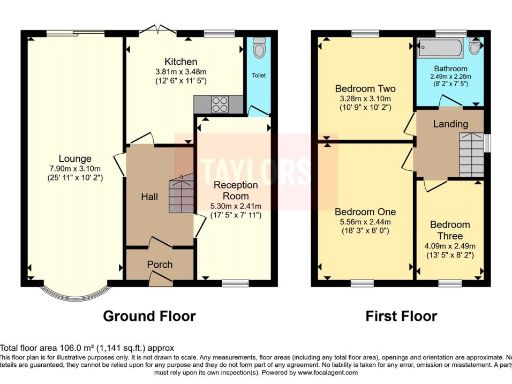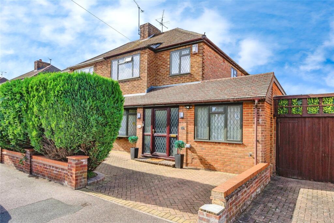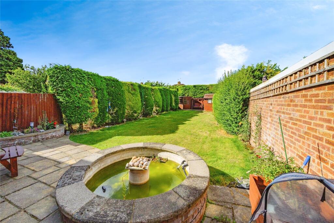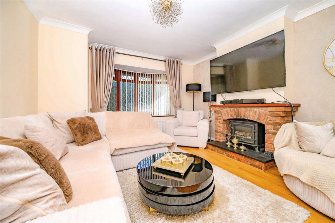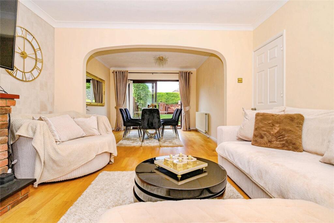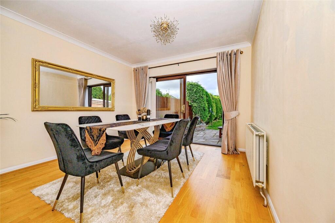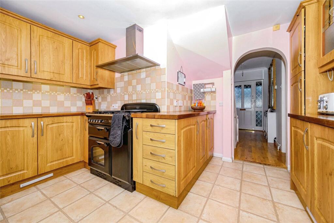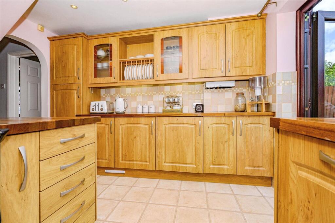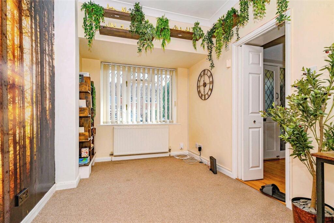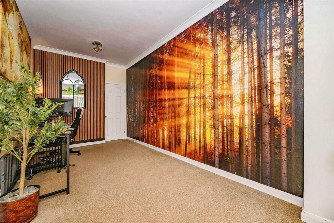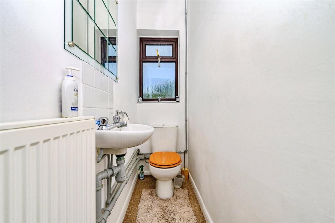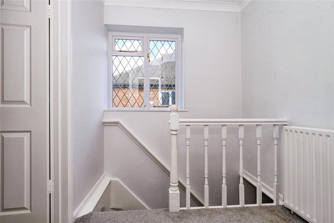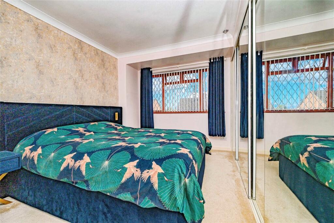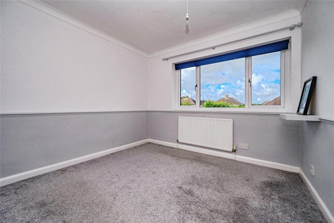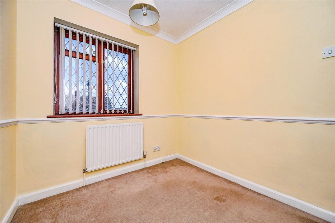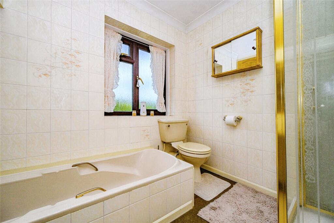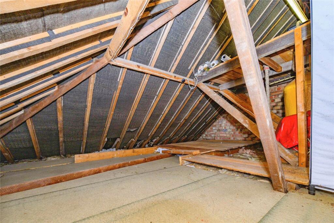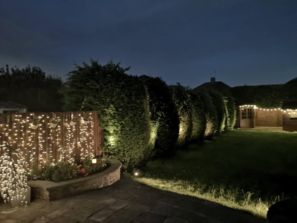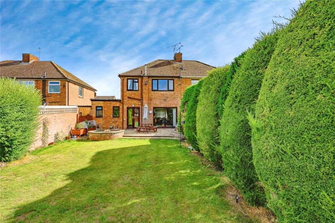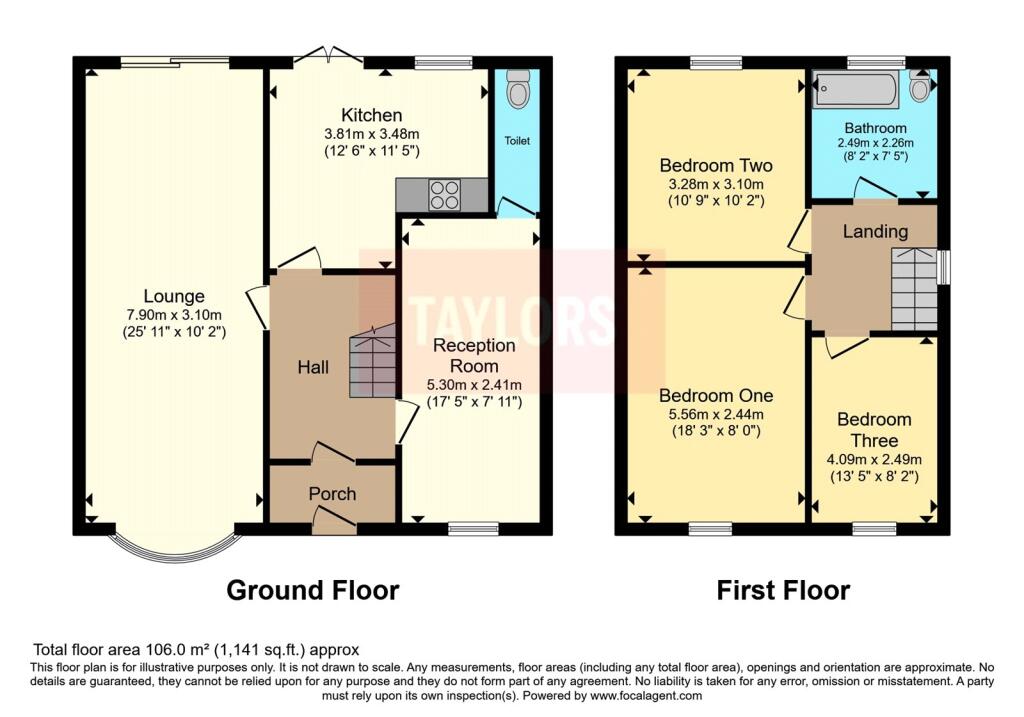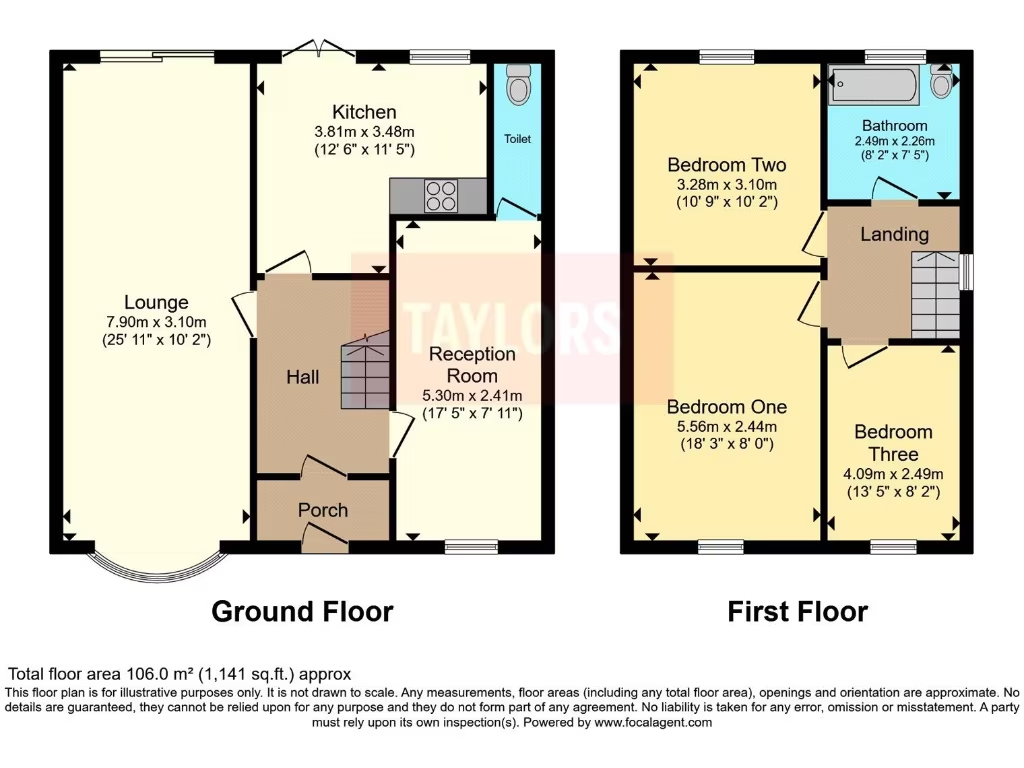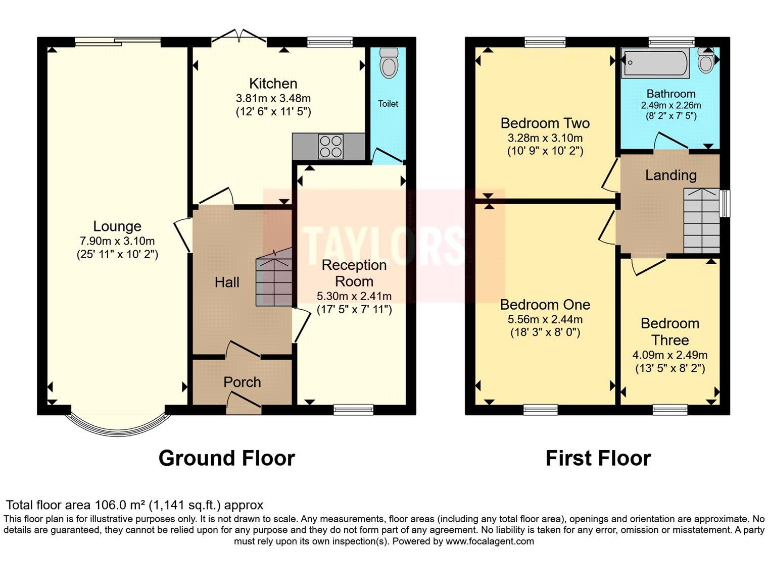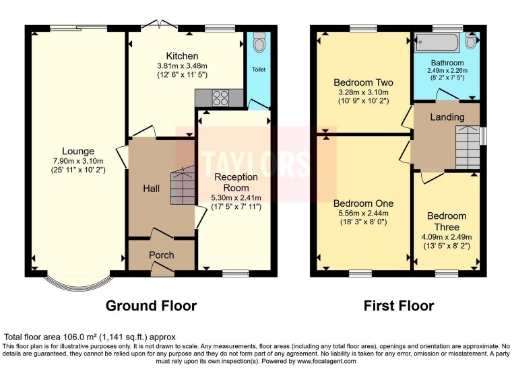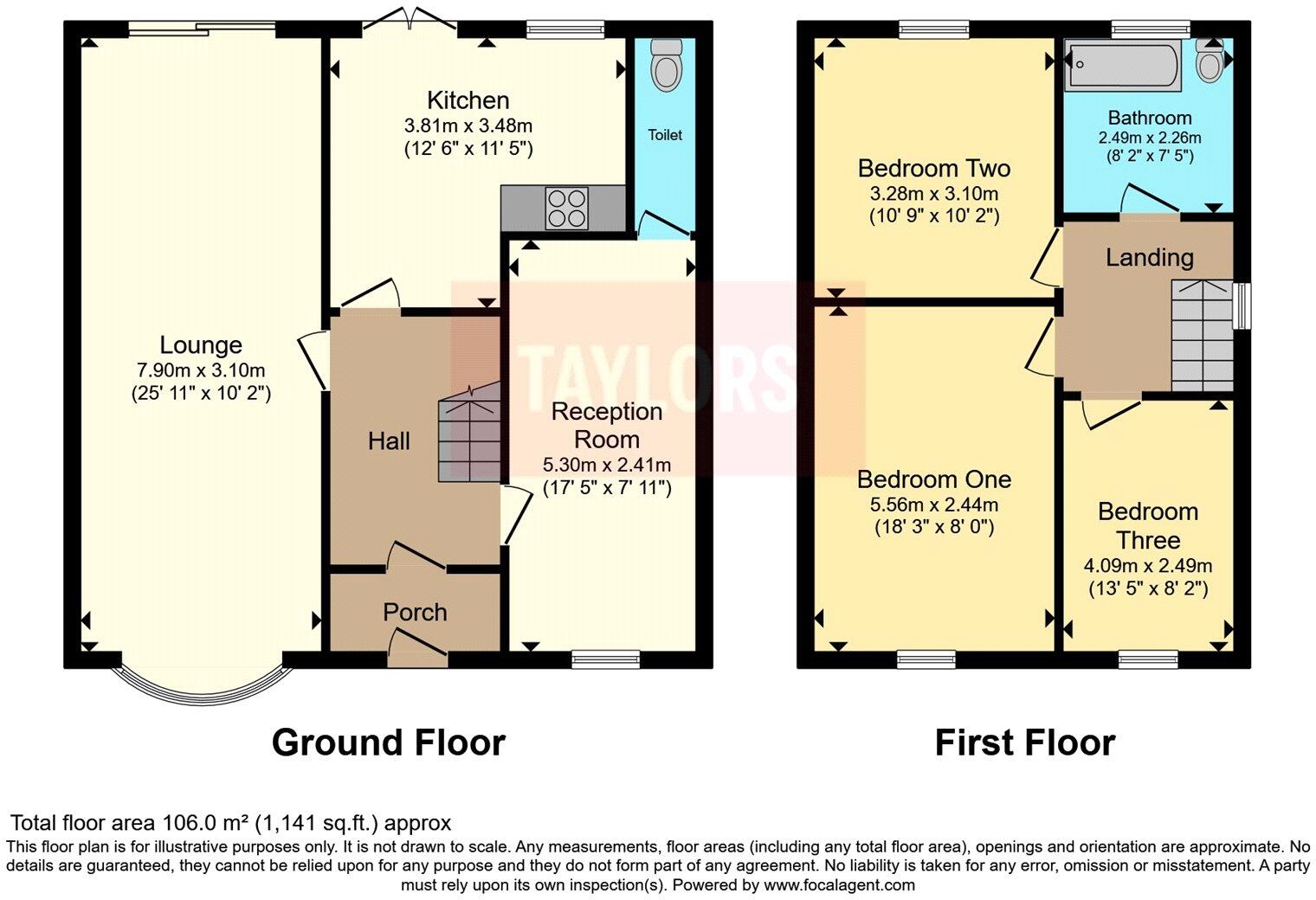Summary - 39 Brandreth Avenue LU5 4JP
3 bed 2 bath Semi-Detached
Spacious family layout with powered garden sheds and easy commuting links.
• Extended ground-floor: open-plan lounge/diner and versatile fourth room
• Three generous bedrooms on the first floor
• Modern four-piece family bathroom and separate cloakroom/WC
• Driveway parking for up to two vehicles
• Low-maintenance rear garden with large powered shed(s)
• Double glazing and EPC C; mains gas central heating
• Excellent schools and commuter links (A5, M1, busway)
• Local area records higher-than-average crime rates
This extended three/four bedroom semi-detached home in East Dunstable offers flexible family living across well-proportioned rooms. The ground floor features a bright open-plan lounge/diner and a versatile fourth room suitable as an office, playroom or guest bedroom. The first floor has three generous bedrooms and a modern four-piece bathroom, ready for everyday family life.
Practical extras include off-street parking for two cars, a low-maintenance rear garden with a large powered shed, and utility supplies to both front and rear gardens — useful for hobbies or outdoor projects. Recent double glazing and an EPC in the C band help keep running costs reasonable, and the property is freehold with mains gas central heating.
Location is a key draw: good school catchments, nearby shops and leisure facilities, and strong commuter links via the A5, M1 and Luton & Dunstable Busway. These factors suit families and buyers who need easy access to transport and amenities.
Buyers should note the local area records higher-than-average crime and the property sits in a mixed suburban setting of terraces and flats. The house is average-sized for the area and, while presented in sound condition, buyers wanting major modernisation or extension should factor in potential costs given the 1950s–1960s construction era.
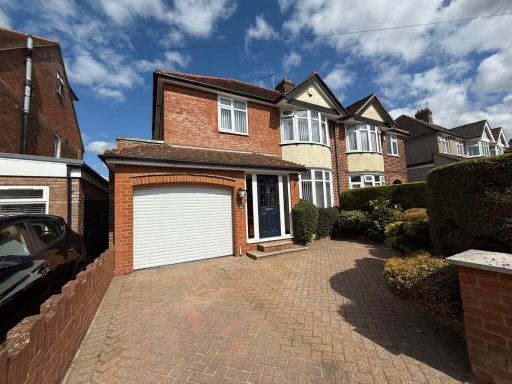 3 bedroom semi-detached house for sale in Kingsbury Avenue, Dunstable, LU5 — £465,000 • 3 bed • 2 bath • 1400 ft²
3 bedroom semi-detached house for sale in Kingsbury Avenue, Dunstable, LU5 — £465,000 • 3 bed • 2 bath • 1400 ft² 3 bedroom semi-detached house for sale in Poynters Road, Dunstable, LU5 — £425,000 • 3 bed • 1 bath • 926 ft²
3 bedroom semi-detached house for sale in Poynters Road, Dunstable, LU5 — £425,000 • 3 bed • 1 bath • 926 ft²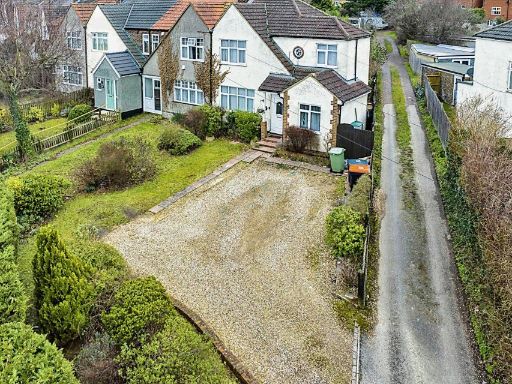 4 bedroom end of terrace house for sale in London Road, Dunstable, LU6 — £350,000 • 4 bed • 2 bath • 988 ft²
4 bedroom end of terrace house for sale in London Road, Dunstable, LU6 — £350,000 • 4 bed • 2 bath • 988 ft²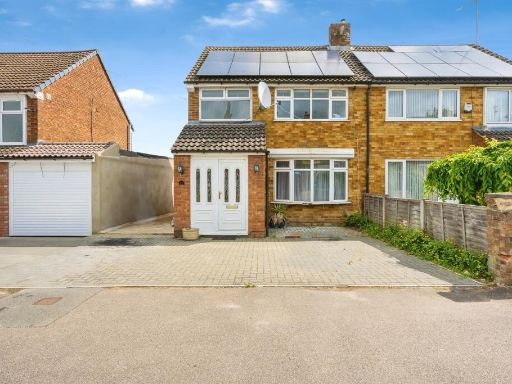 3 bedroom semi-detached house for sale in Evelyn Road, Dunstable, LU5 — £400,000 • 3 bed • 2 bath • 649 ft²
3 bedroom semi-detached house for sale in Evelyn Road, Dunstable, LU5 — £400,000 • 3 bed • 2 bath • 649 ft²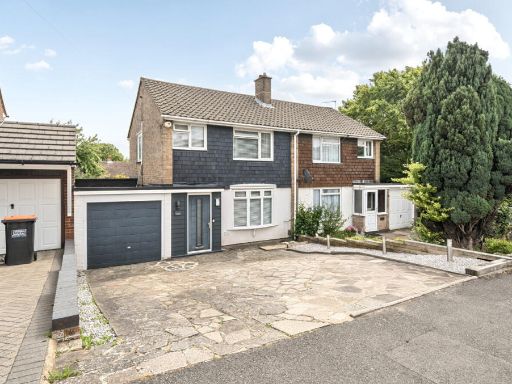 3 bedroom semi-detached house for sale in Lowther Road, Dunstable, Bedfordshire, LU6 — £400,000 • 3 bed • 1 bath • 974 ft²
3 bedroom semi-detached house for sale in Lowther Road, Dunstable, Bedfordshire, LU6 — £400,000 • 3 bed • 1 bath • 974 ft²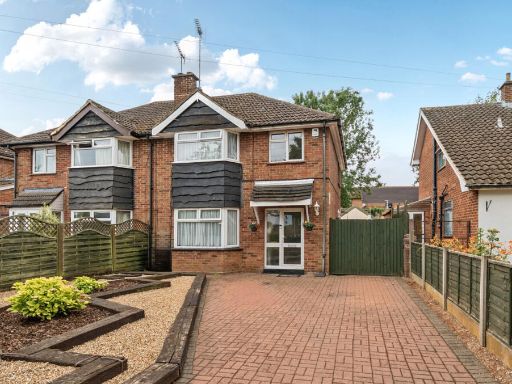 3 bedroom semi-detached house for sale in Meadway, Dunstable, Bedfordshire, LU6 — £440,000 • 3 bed • 1 bath • 1070 ft²
3 bedroom semi-detached house for sale in Meadway, Dunstable, Bedfordshire, LU6 — £440,000 • 3 bed • 1 bath • 1070 ft²