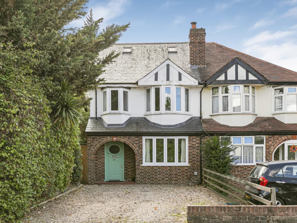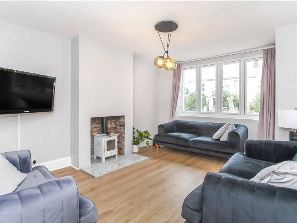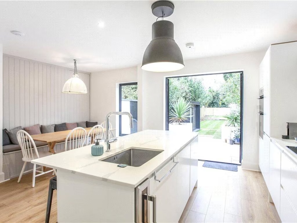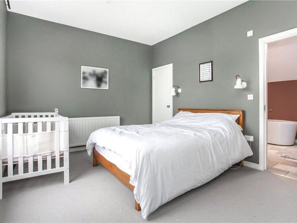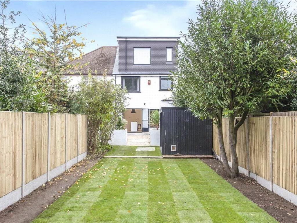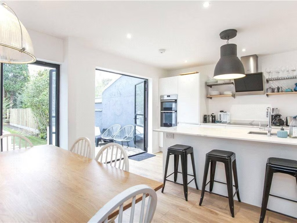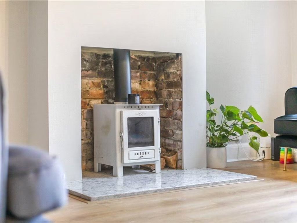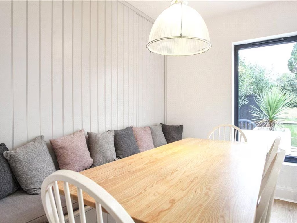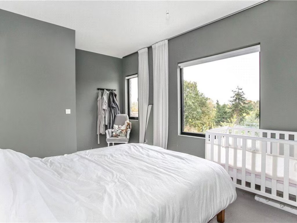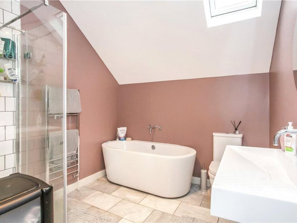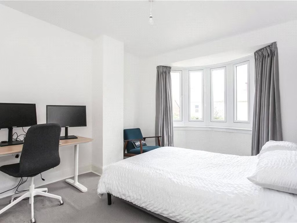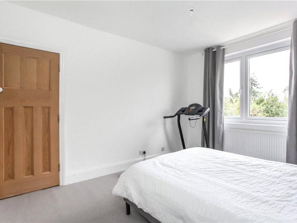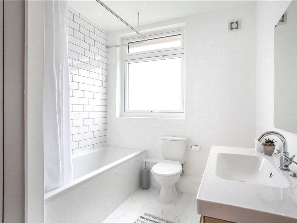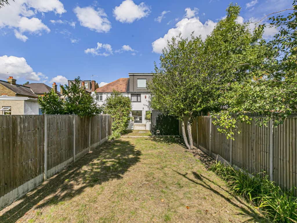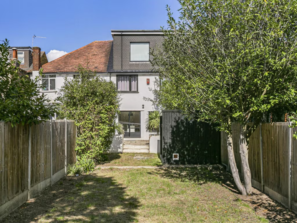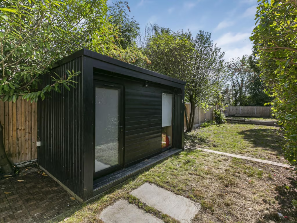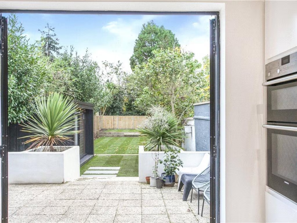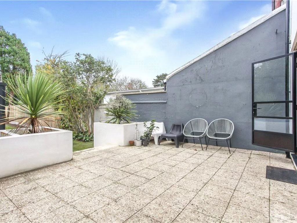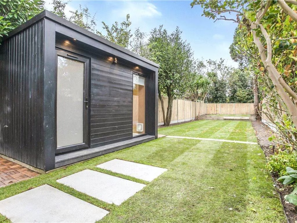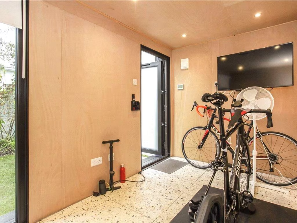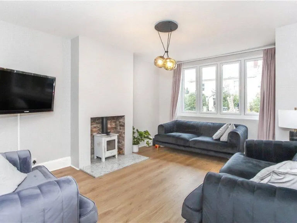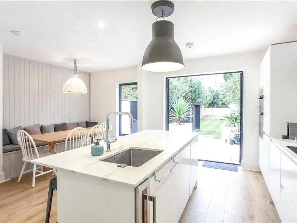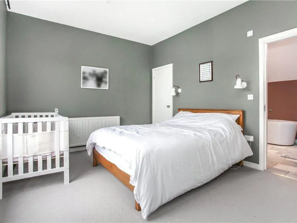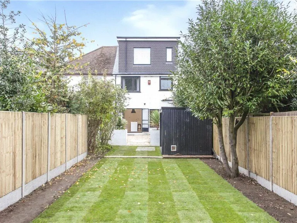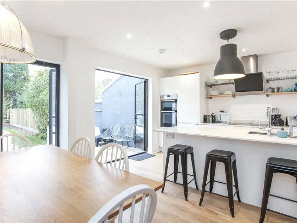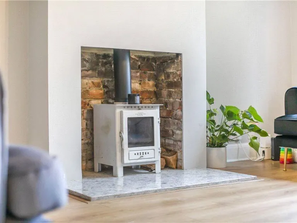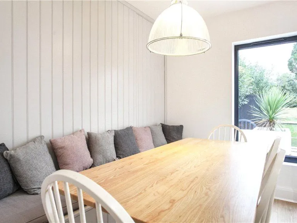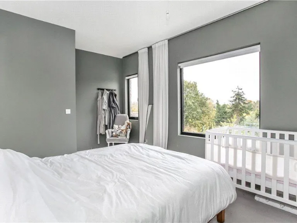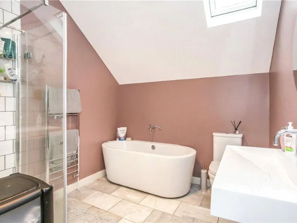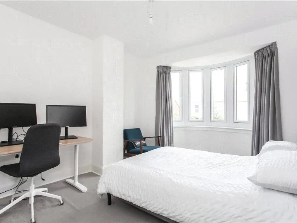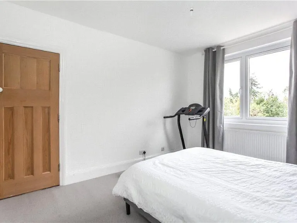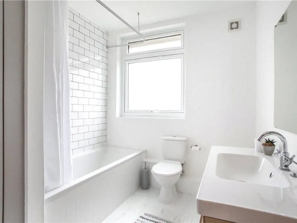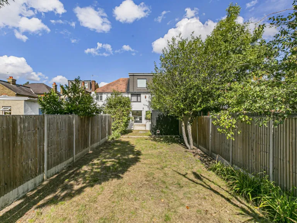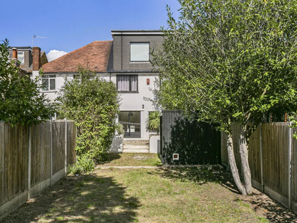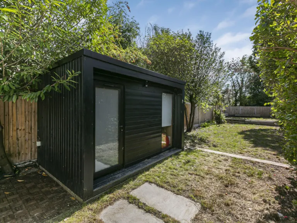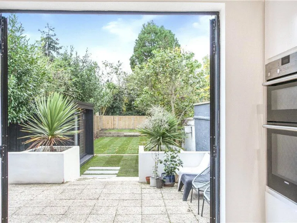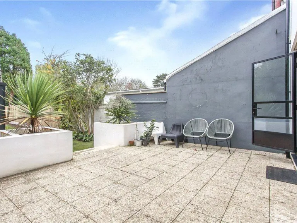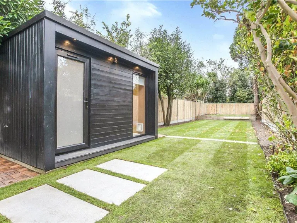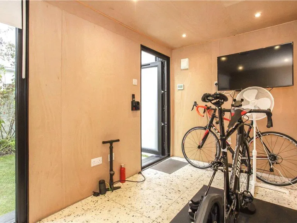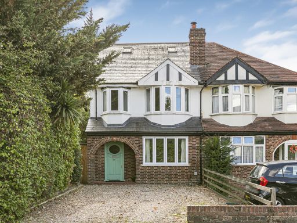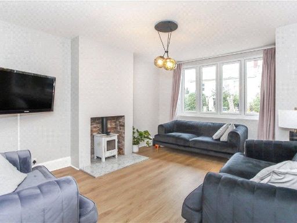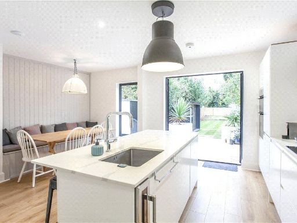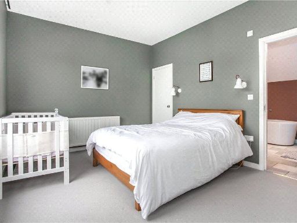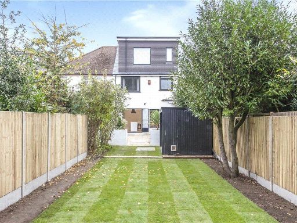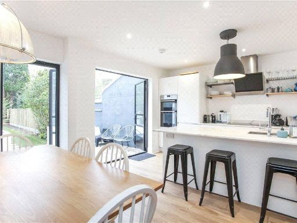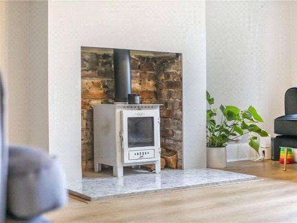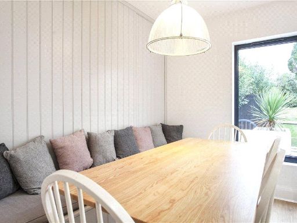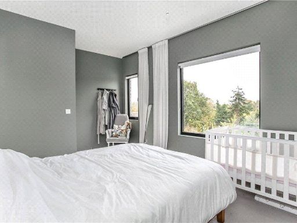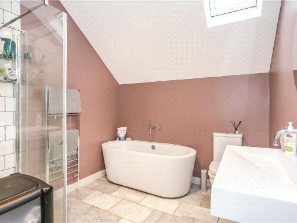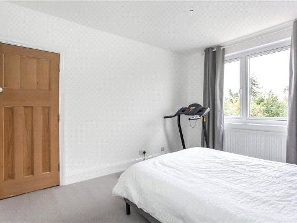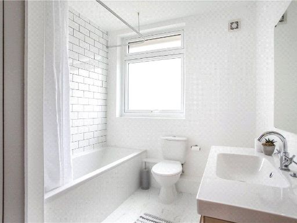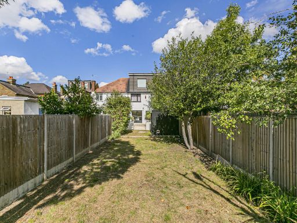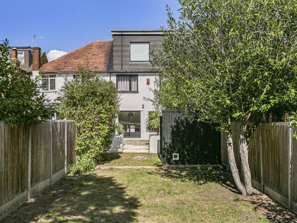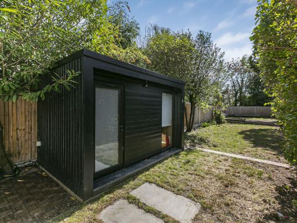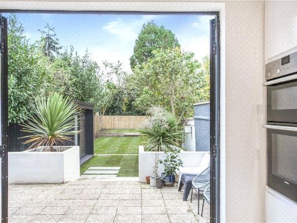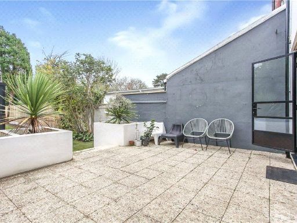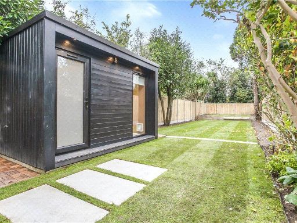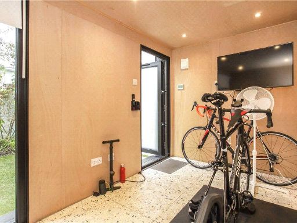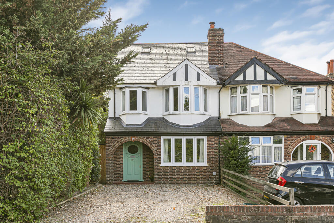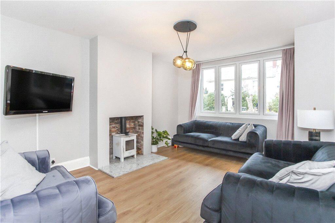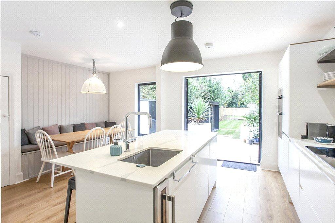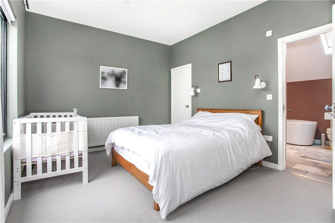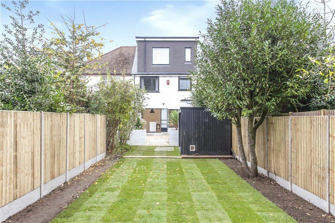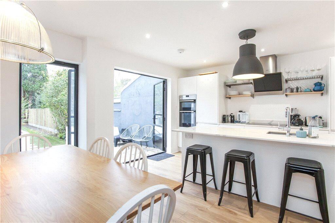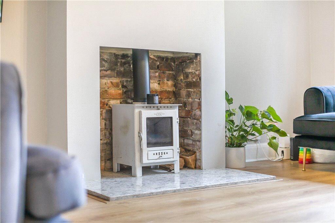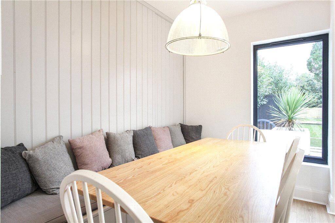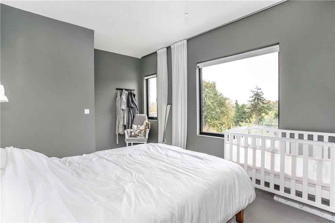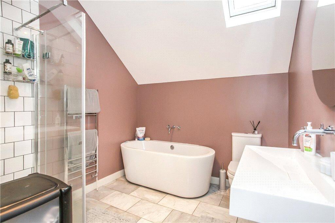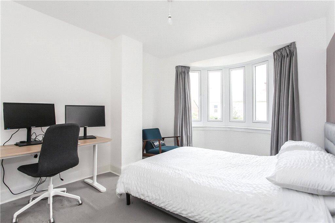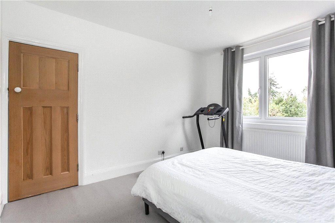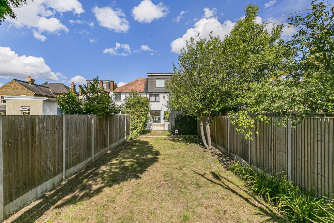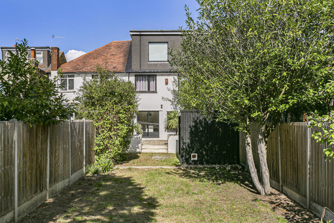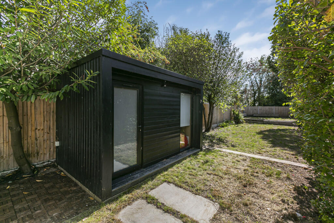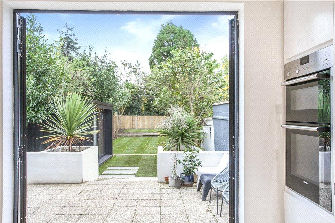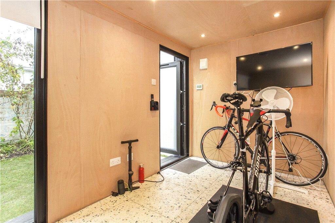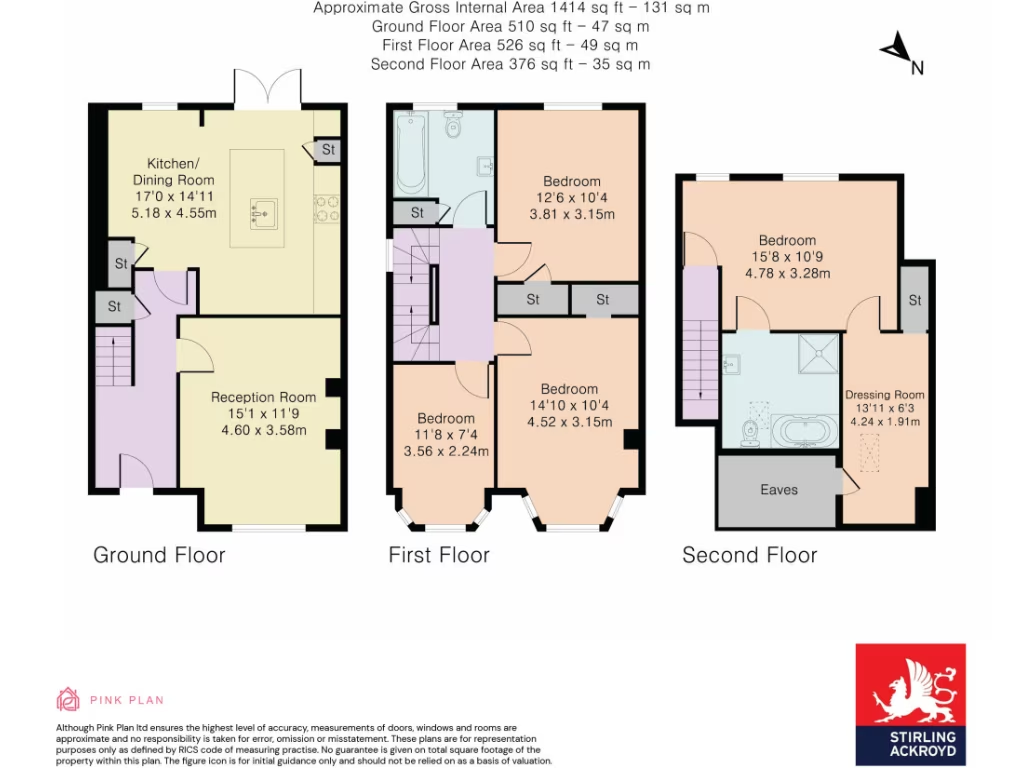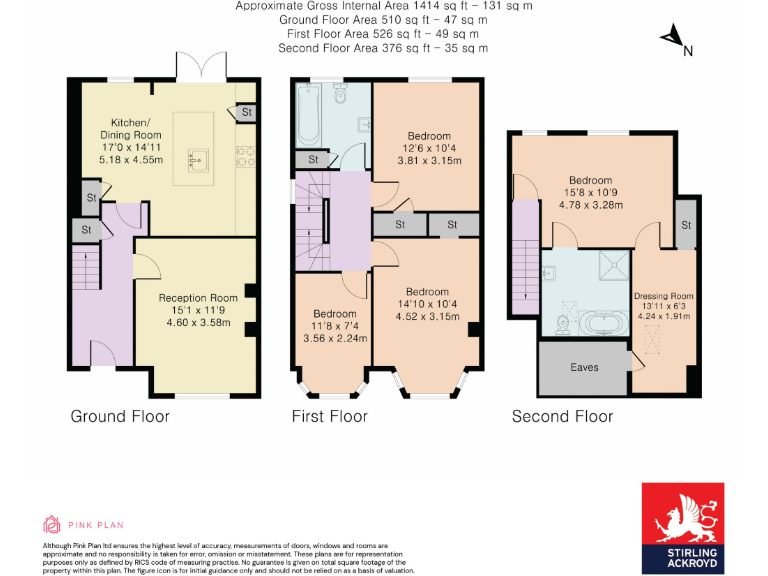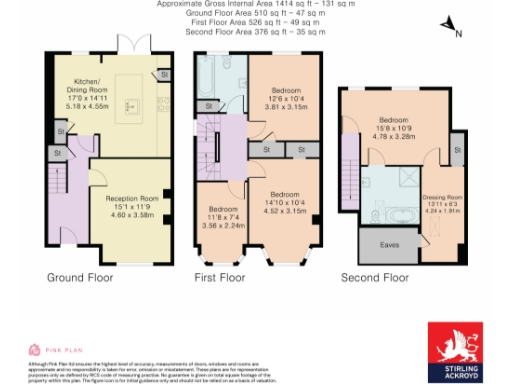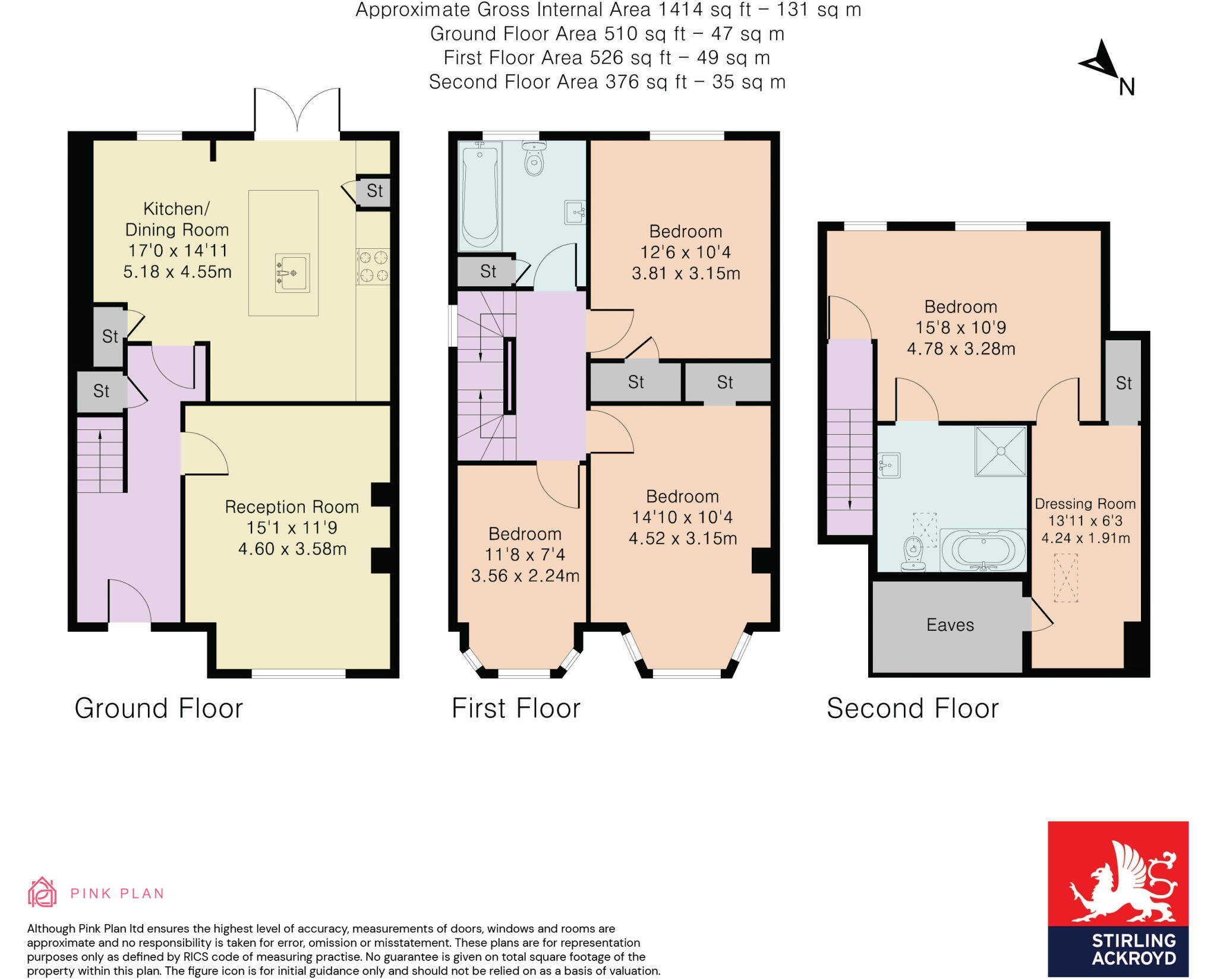Summary - 84 STAINES ROAD EAST SUNBURY-ON-THAMES TW16 5BB
4 bed 2 bath Semi-Detached
Spacious character house with long sunny garden and flexible outbuilding.
South-facing rear garden approx. 100ft; great family outdoor space
Large loft main bedroom with four-piece en-suite and walk-in wardrobe
Powered outbuilding — practical home office or gym
Off-street parking and gravel forecourt for several vehicles
Sold Freehold with no onward chain — quicker completion possible
Solid brick walls assumed without insulation; energy upgrades likely
Roof shows signs of aging; budget for roof inspection/repairs
Local crime rated high; important for purchaser awareness
This well-presented Tudor Revival semi-detached house offers roomy family accommodation across three levels, including a large converted loft main bedroom with four-piece en-suite and walk-in wardrobe. The ground floor features a light-filled reception room with a wood-burning stove and a fitted kitchen with island and dining area that opens to a long south-facing rear garden — ideal for children and outdoor entertaining.
Practical extras include a powered outbuilding suitable for a home office or gym, off-street parking and a gravel forecourt. The property is freehold and offered with no onward chain, which can simplify a swift purchase for a growing family seeking space and convenient commuter links in Sunbury-on-Thames.
Buyers should note a few material points: the house has solid brick walls likely without cavity insulation, an EPC of D, and some roof aging visible — future energy improvements and roof works may be needed. Council tax is above average for the area and local crime levels are reported as high, which may concern some purchasers.
Overall this is a roomy, characterful family home in an affluent area with excellent local schools nearby and fast broadband. It will suit buyers who value period features, generous outdoor space and a ready-to-live-in home, but who are also willing to budget for energy-efficiency upgrades and ongoing maintenance where required.
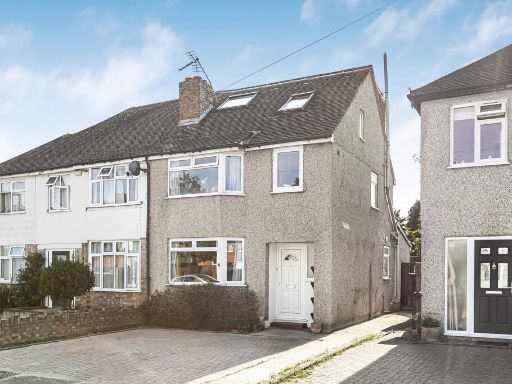 4 bedroom semi-detached house for sale in Beverley Road, Sunbury-on-Thames, Surrey, TW16 — £525,000 • 4 bed • 3 bath • 1251 ft²
4 bedroom semi-detached house for sale in Beverley Road, Sunbury-on-Thames, Surrey, TW16 — £525,000 • 4 bed • 3 bath • 1251 ft²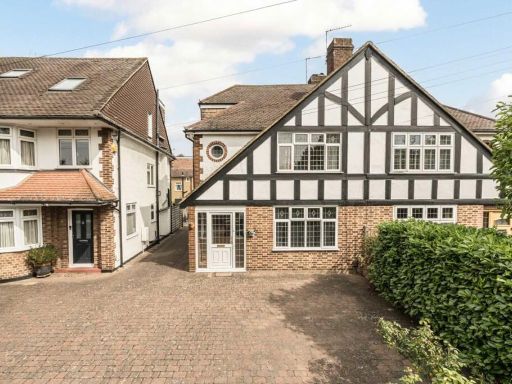 4 bedroom semi-detached house for sale in Croysdale Avenue, Sunbury-On-Thames, TW16 — £650,000 • 4 bed • 2 bath • 1515 ft²
4 bedroom semi-detached house for sale in Croysdale Avenue, Sunbury-On-Thames, TW16 — £650,000 • 4 bed • 2 bath • 1515 ft²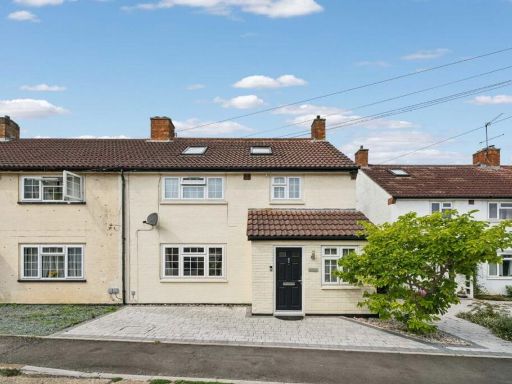 4 bedroom semi-detached house for sale in Priory Close, Sunbury-On-Thames, TW16 — £585,000 • 4 bed • 2 bath • 1329 ft²
4 bedroom semi-detached house for sale in Priory Close, Sunbury-On-Thames, TW16 — £585,000 • 4 bed • 2 bath • 1329 ft²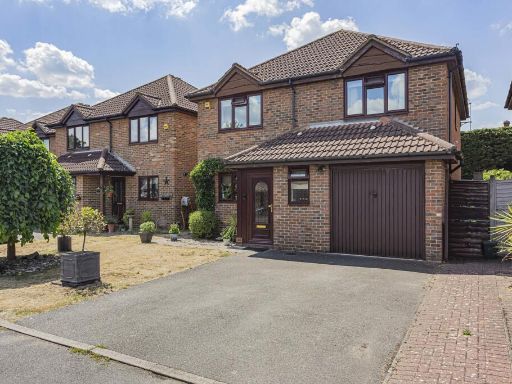 4 bedroom detached house for sale in Juniper Gardens, Sunbury-on-Thames, Surrey, TW16 — £675,000 • 4 bed • 3 bath • 1534 ft²
4 bedroom detached house for sale in Juniper Gardens, Sunbury-on-Thames, Surrey, TW16 — £675,000 • 4 bed • 3 bath • 1534 ft²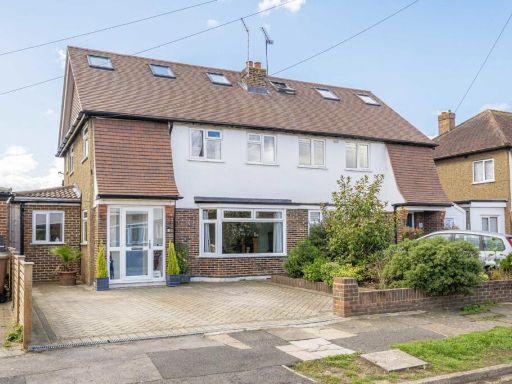 4 bedroom semi-detached house for sale in Loudwater Road, Sunbury-On-Thames, TW16 — £875,000 • 4 bed • 3 bath • 1800 ft²
4 bedroom semi-detached house for sale in Loudwater Road, Sunbury-On-Thames, TW16 — £875,000 • 4 bed • 3 bath • 1800 ft²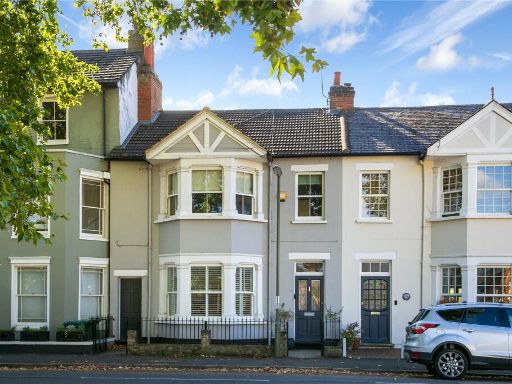 4 bedroom terraced house for sale in French Street, Sunbury-On-Thames, TW16 — £925,000 • 4 bed • 2 bath • 1819 ft²
4 bedroom terraced house for sale in French Street, Sunbury-On-Thames, TW16 — £925,000 • 4 bed • 2 bath • 1819 ft²