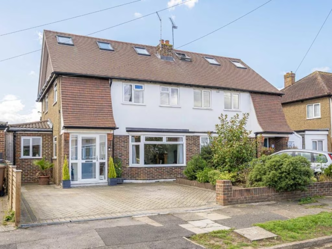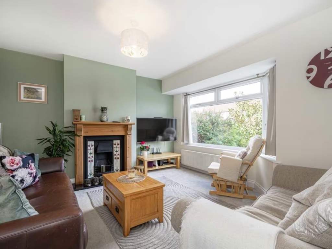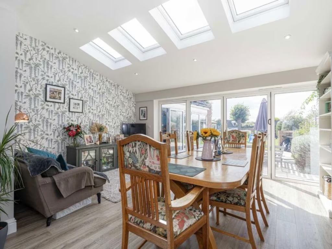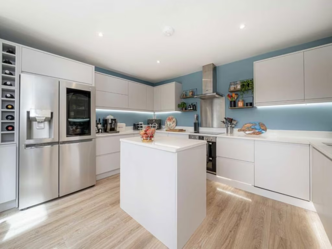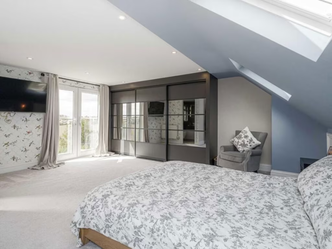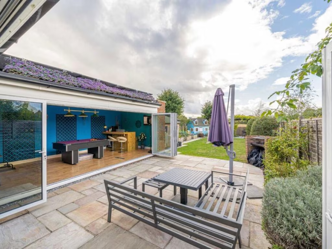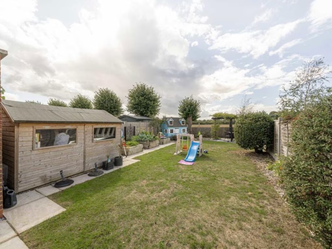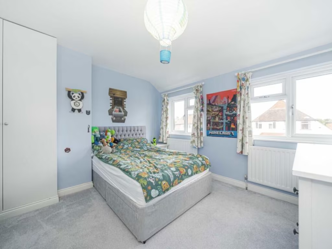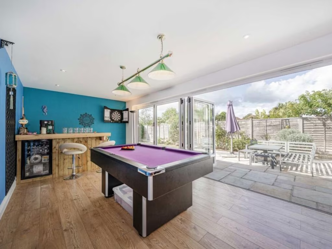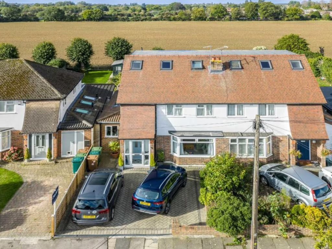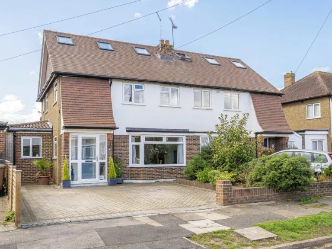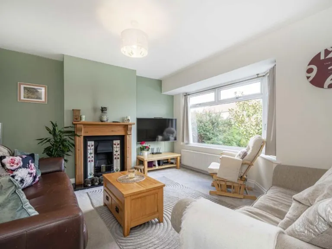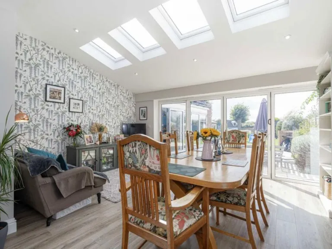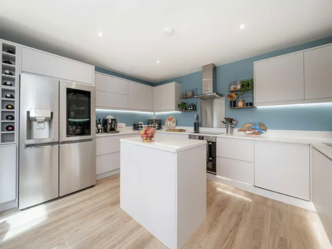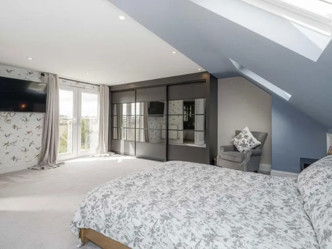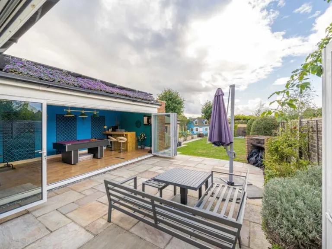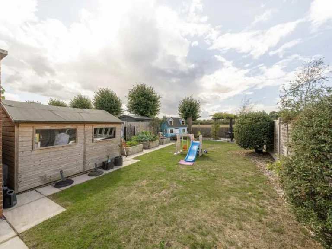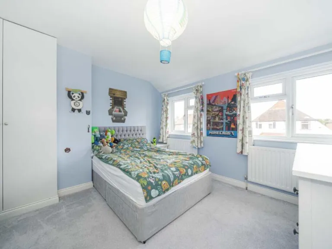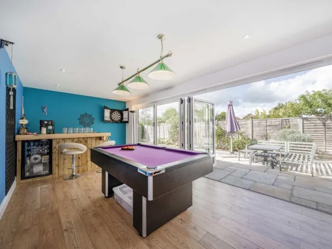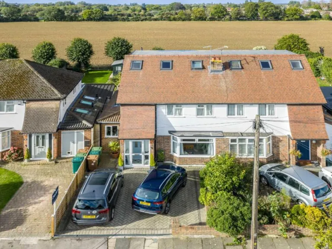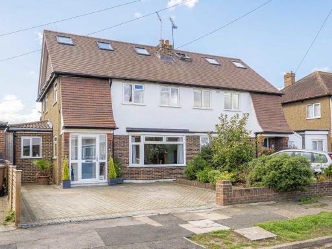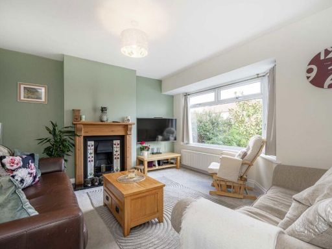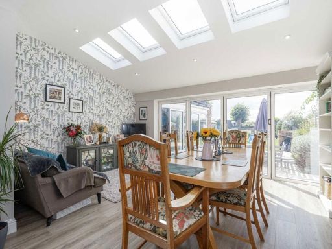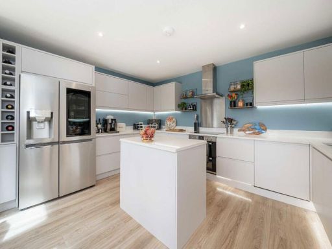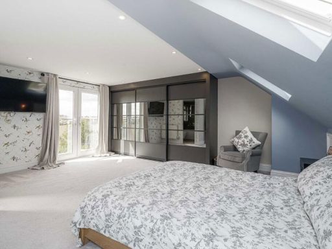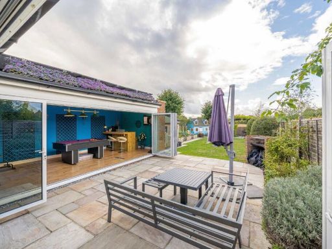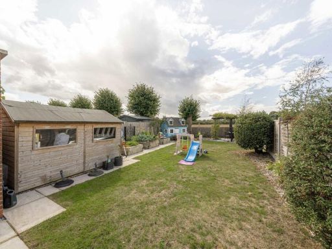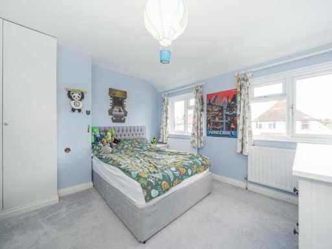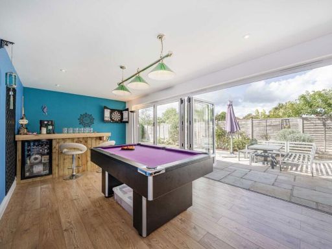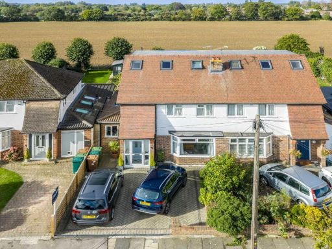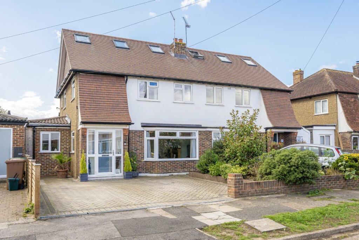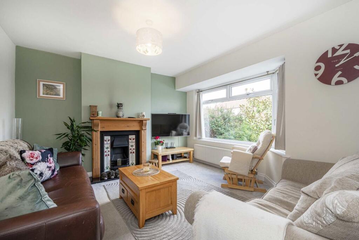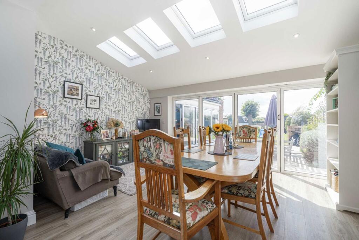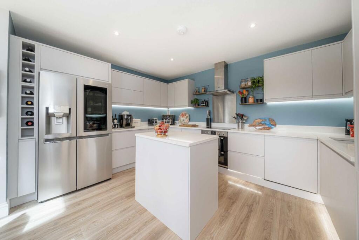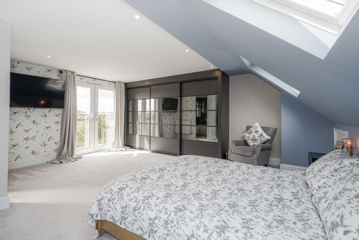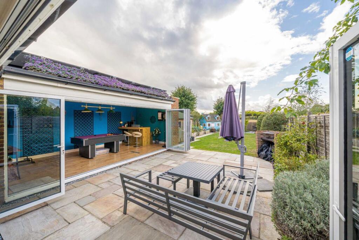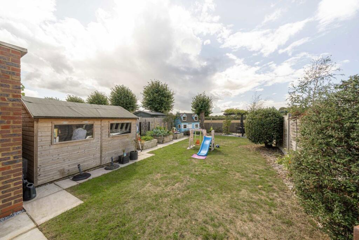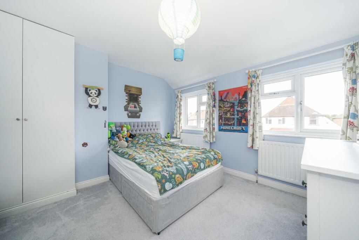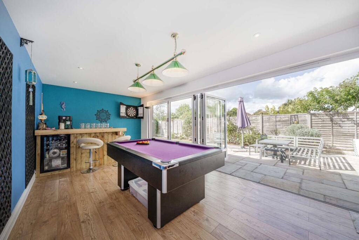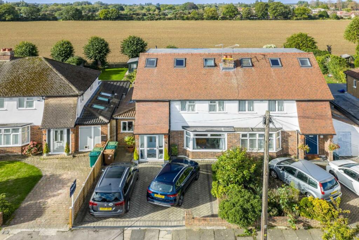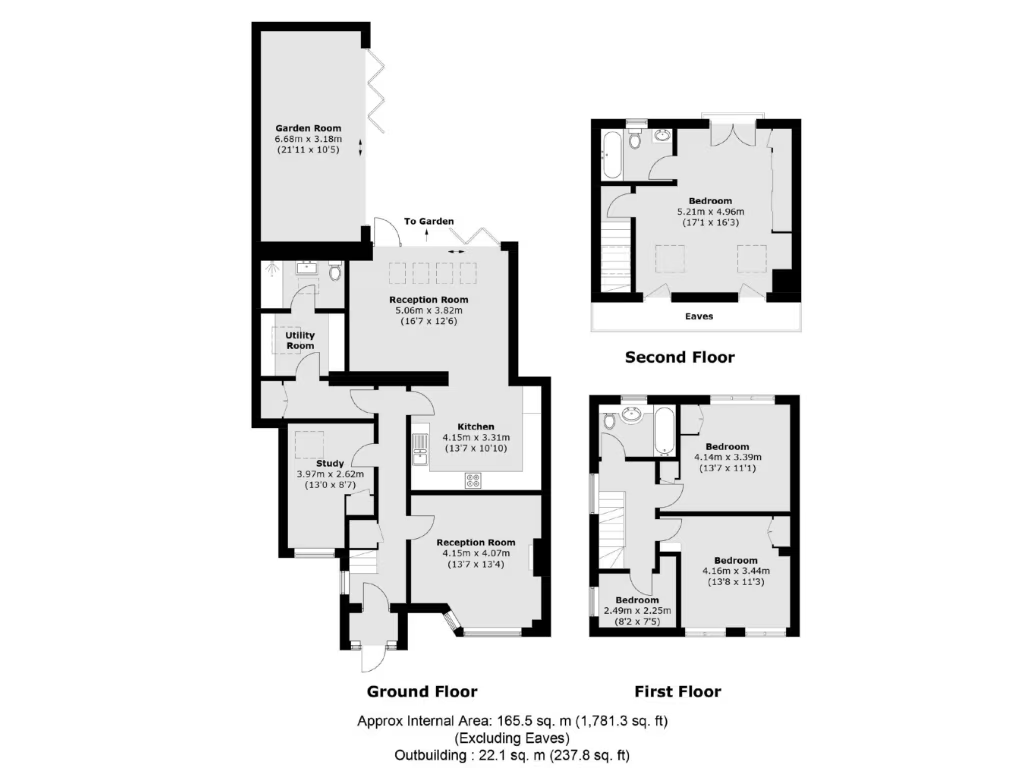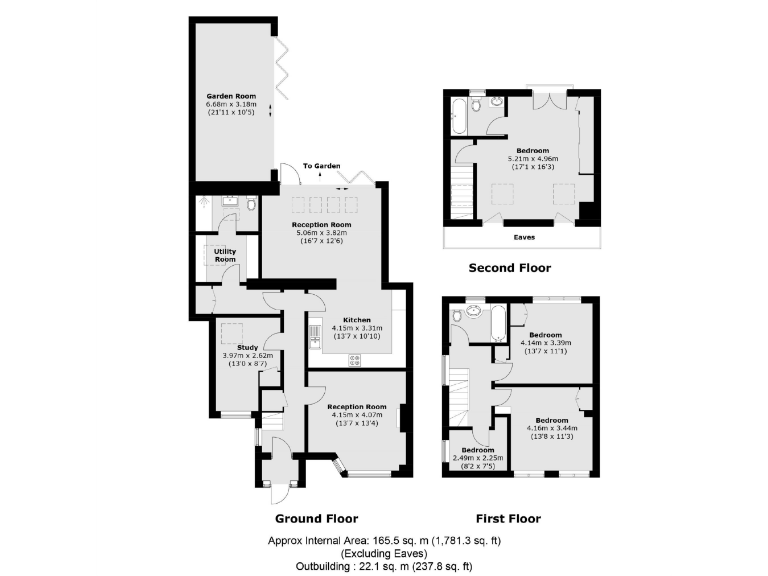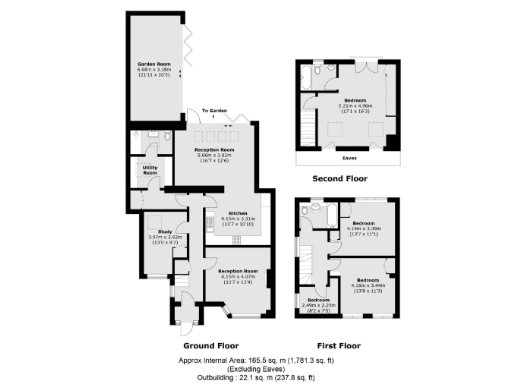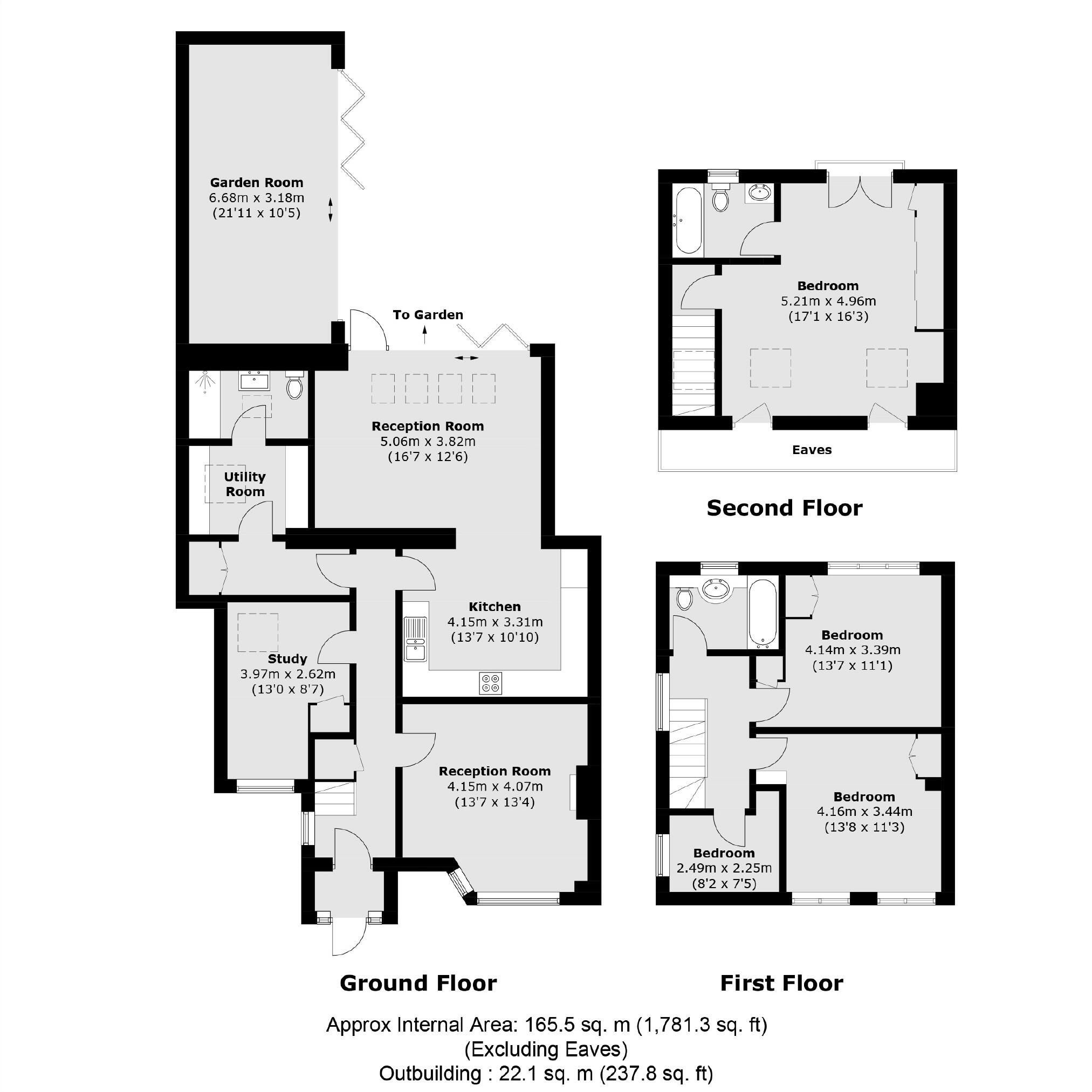Summary - 11 LOUDWATER ROAD SUNBURY-ON-THAMES TW16 6DB
4 bed 3 bath Semi-Detached
Large 4-bed family home, driveway and garden room — ideal for growing households.
Four bedrooms and three bathrooms across three storeys and loft conversion
This substantial four‑bedroom, three‑bathroom semi‑detached home spreads across three floors and just under 1,800 sq ft, offering flexible accommodation for a growing or multi‑generational family. The layout includes two reception rooms, a contemporary kitchen with open-plan dining, a utility room and a large rear garden with a separate garden room/outbuilding — excellent for childrens’ play, a home office or a family games/bar area.
Practical strengths include a wide block‑paved driveway for multiple cars, double glazing fitted post‑2002, mains gas central heating and a loft conversion creating a principal bedroom with en‑suite. The property is freehold, in an affluent part of Sunbury-on-Thames close to village shops, Sunbury Park, the river and several well-rated schools, making it well suited to family life and local amenities.
Buyers should note the house dates from the 1930s and is of solid brick construction with no confirmed cavity insulation in the walls. The property will suit purchasers who appreciate period proportions but may want to budget for energy‑efficiency improvements or selective modernisation over time. Council Tax is above average (Band E) and all listing information should be independently verified prior to purchase.
Overall this is a roomy, well‑located family home with useful outbuilding space and strong potential to personalise. It will appeal to families seeking space, parking and a large garden within easy reach of riverside amenities and good local schools.
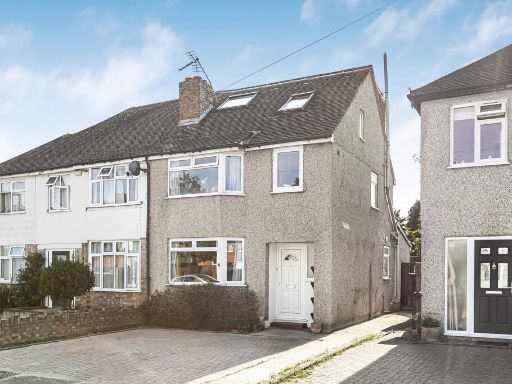 4 bedroom semi-detached house for sale in Beverley Road, Sunbury-on-Thames, Surrey, TW16 — £525,000 • 4 bed • 3 bath • 1251 ft²
4 bedroom semi-detached house for sale in Beverley Road, Sunbury-on-Thames, Surrey, TW16 — £525,000 • 4 bed • 3 bath • 1251 ft²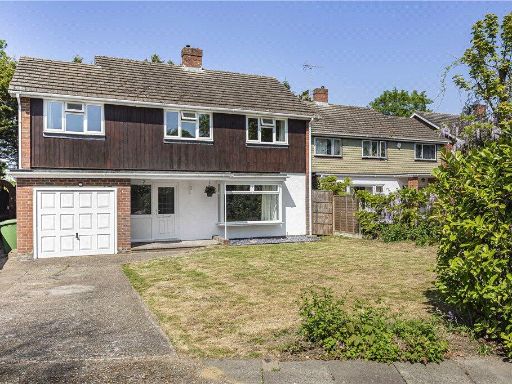 4 bedroom detached house for sale in Bramwell Close, Sunbury-on-Thames, Surrey, TW16 — £750,000 • 4 bed • 2 bath • 1464 ft²
4 bedroom detached house for sale in Bramwell Close, Sunbury-on-Thames, Surrey, TW16 — £750,000 • 4 bed • 2 bath • 1464 ft²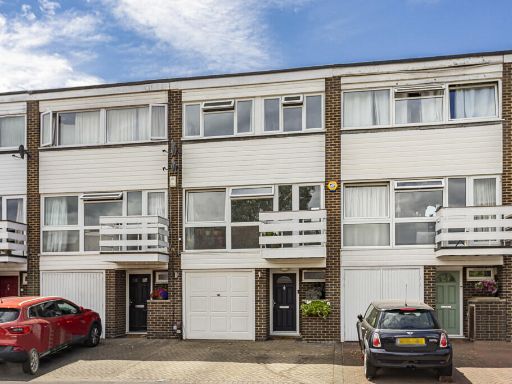 4 bedroom terraced house for sale in Brooklands Terrace, Green Street, Sunbury-on-Thames, Surrey, TW16 — £570,000 • 4 bed • 1 bath • 1240 ft²
4 bedroom terraced house for sale in Brooklands Terrace, Green Street, Sunbury-on-Thames, Surrey, TW16 — £570,000 • 4 bed • 1 bath • 1240 ft²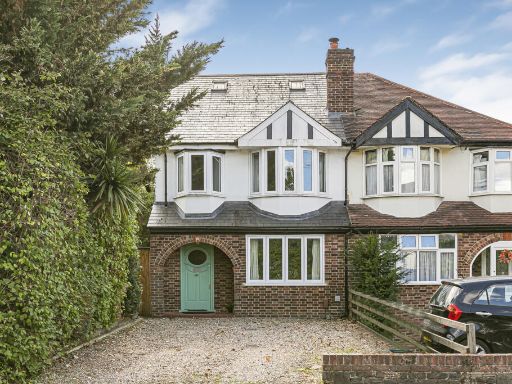 4 bedroom semi-detached house for sale in Staines Road East, Sunbury-on-Thames, Surrey, TW16 — £730,000 • 4 bed • 2 bath • 1414 ft²
4 bedroom semi-detached house for sale in Staines Road East, Sunbury-on-Thames, Surrey, TW16 — £730,000 • 4 bed • 2 bath • 1414 ft²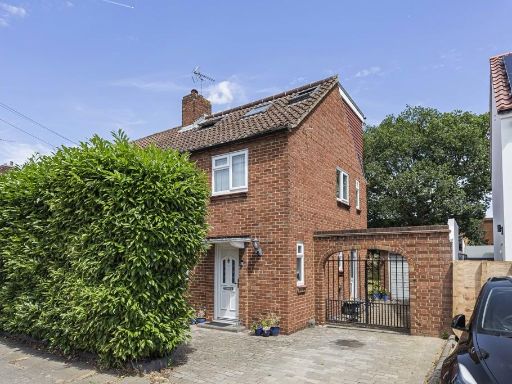 4 bedroom semi-detached house for sale in Beverley Road, Sunbury-on-Thames, Surrey, TW16 — £585,000 • 4 bed • 2 bath • 981 ft²
4 bedroom semi-detached house for sale in Beverley Road, Sunbury-on-Thames, Surrey, TW16 — £585,000 • 4 bed • 2 bath • 981 ft²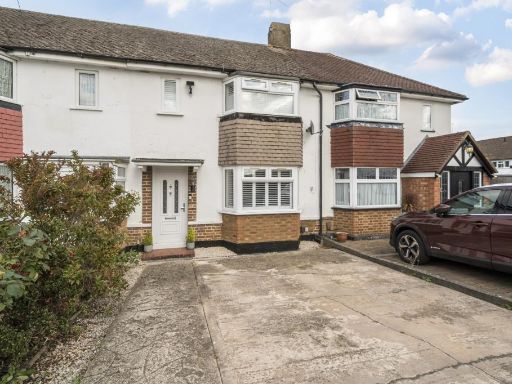 3 bedroom terraced house for sale in Sunbury-on-Thames, Surrey, TW16 — £475,000 • 3 bed • 2 bath • 912 ft²
3 bedroom terraced house for sale in Sunbury-on-Thames, Surrey, TW16 — £475,000 • 3 bed • 2 bath • 912 ft²