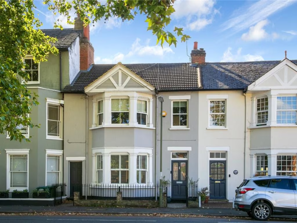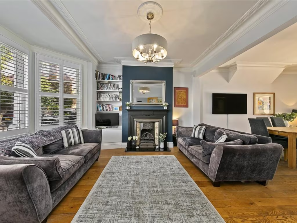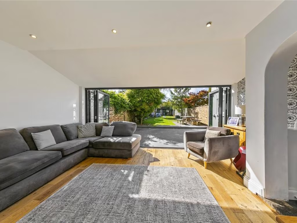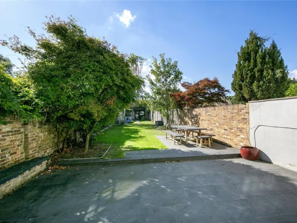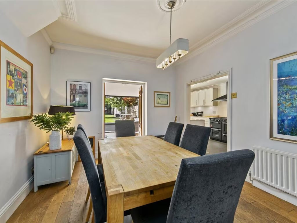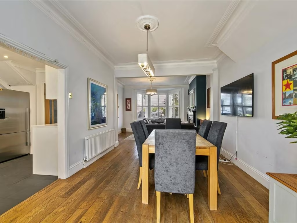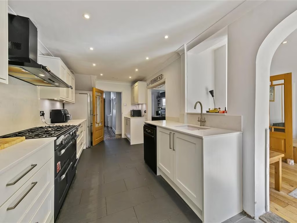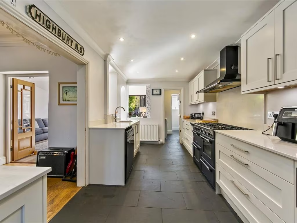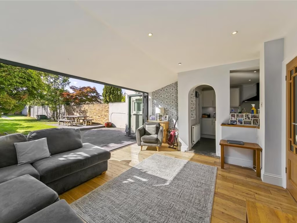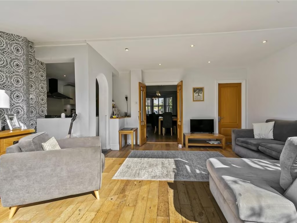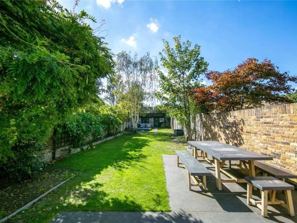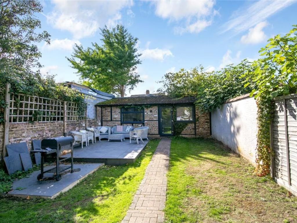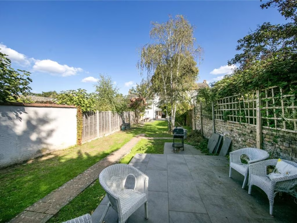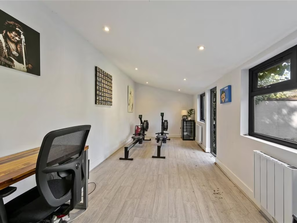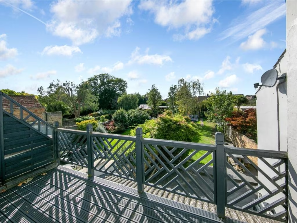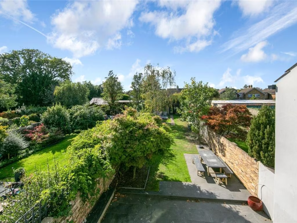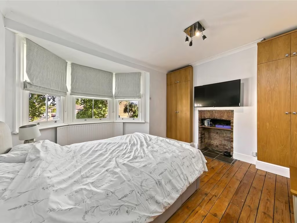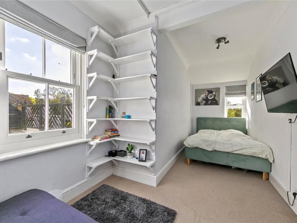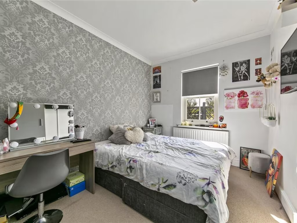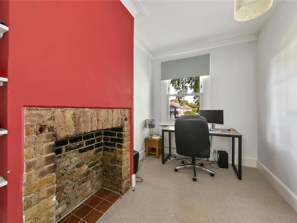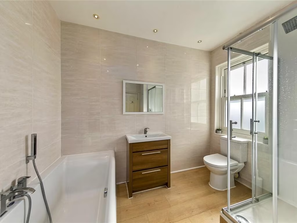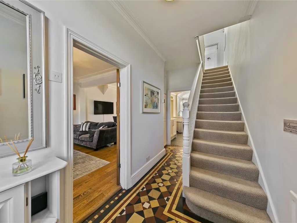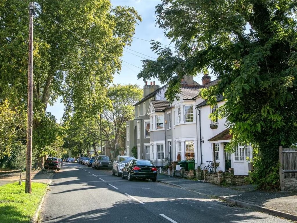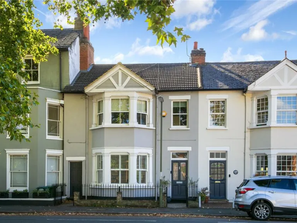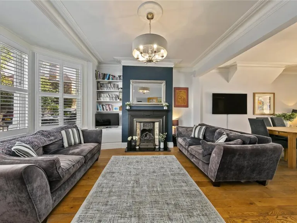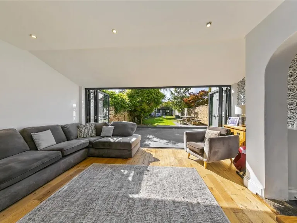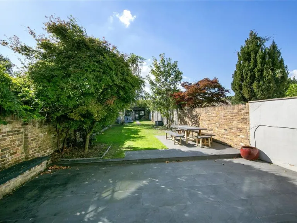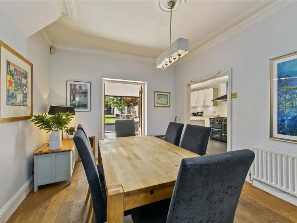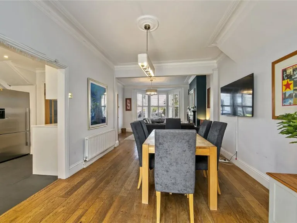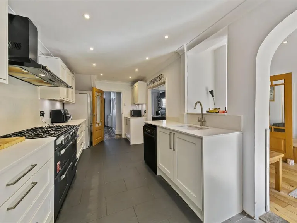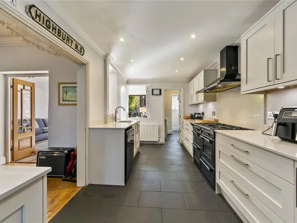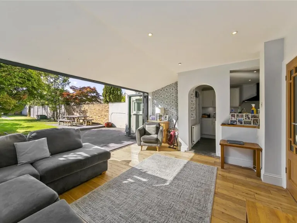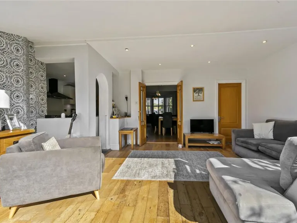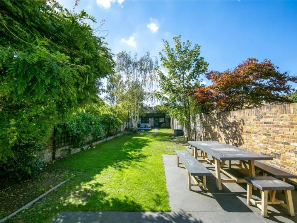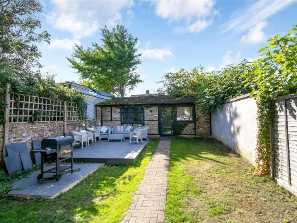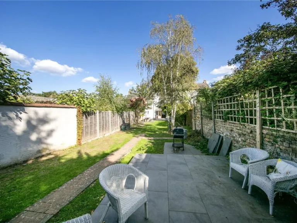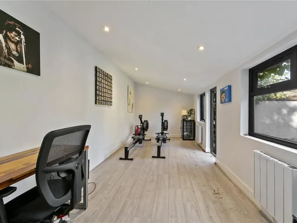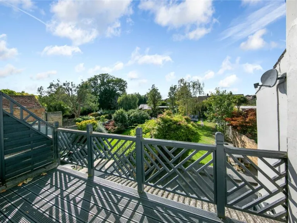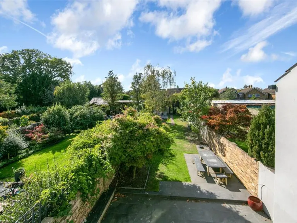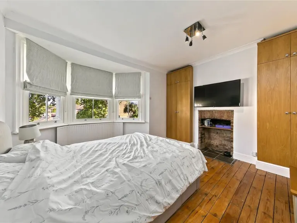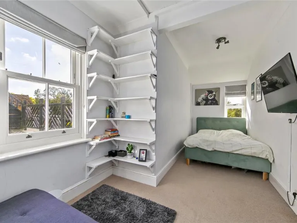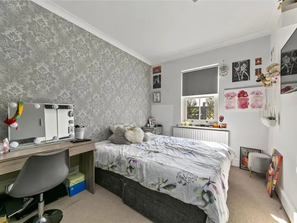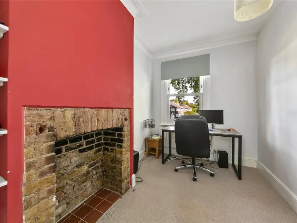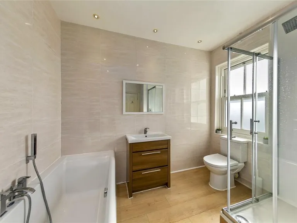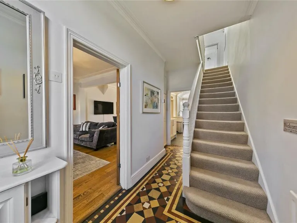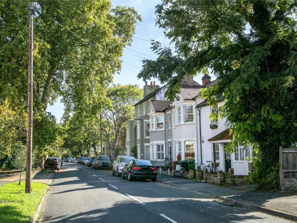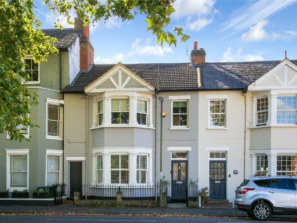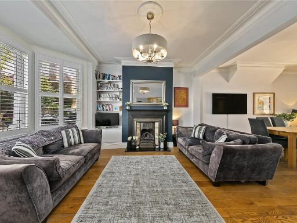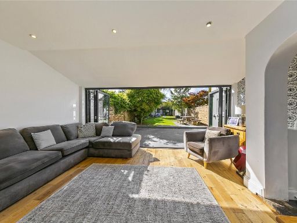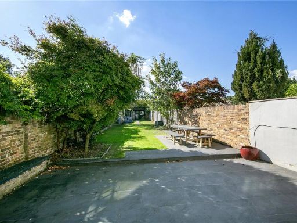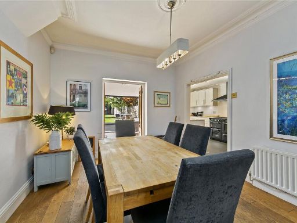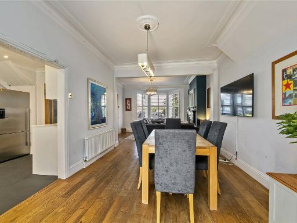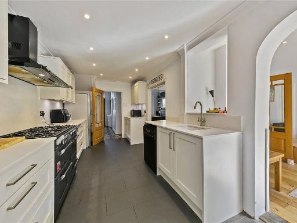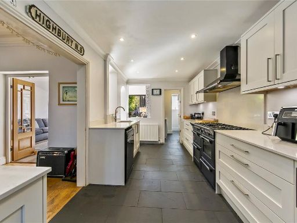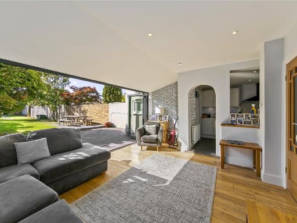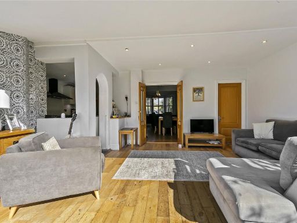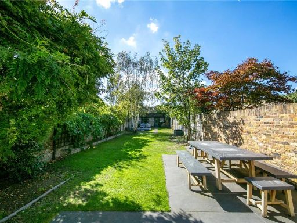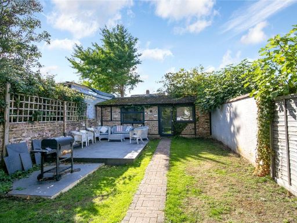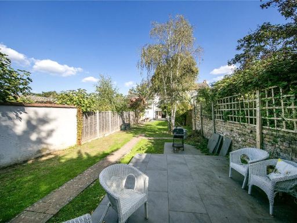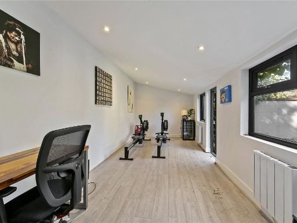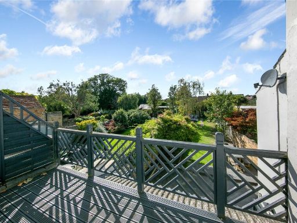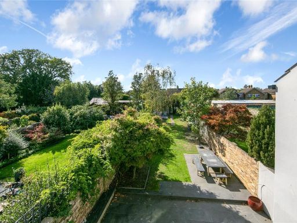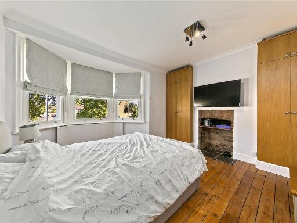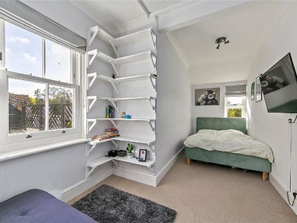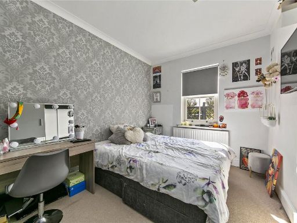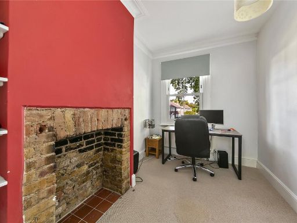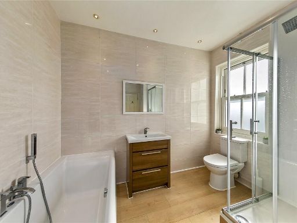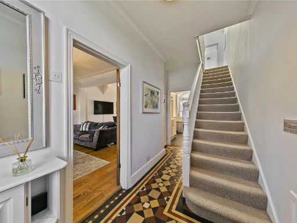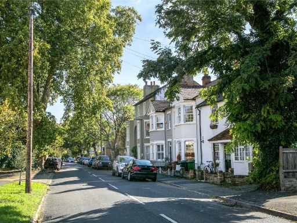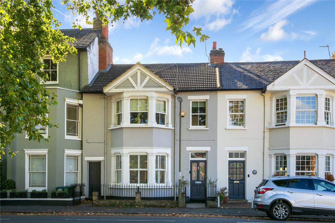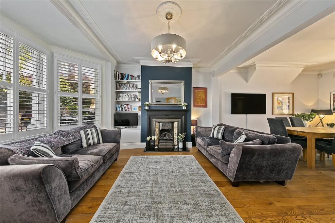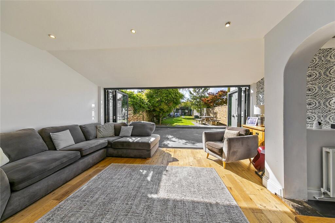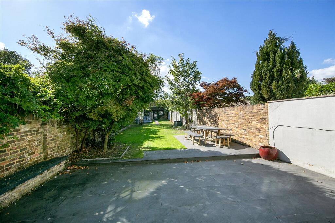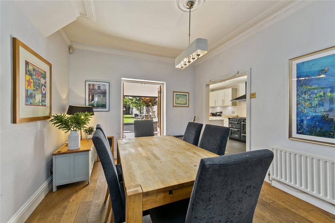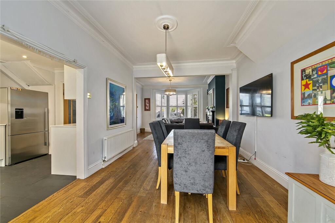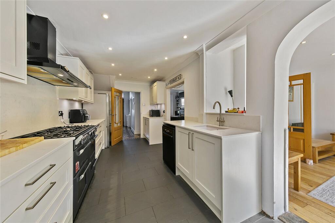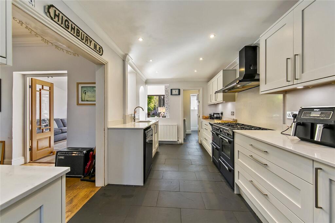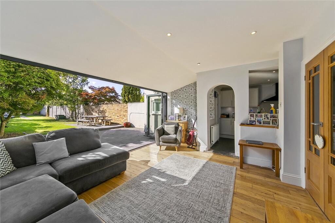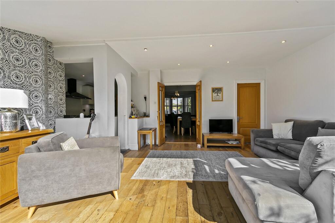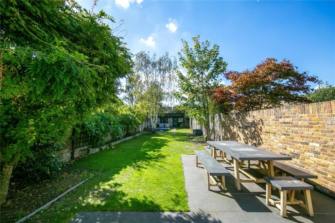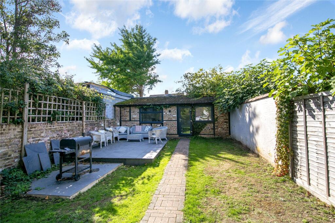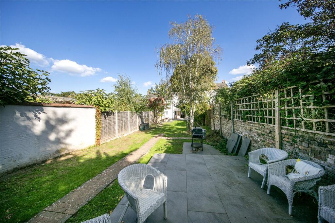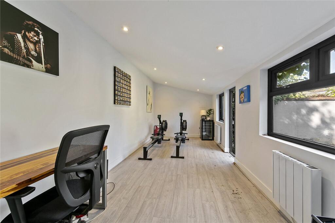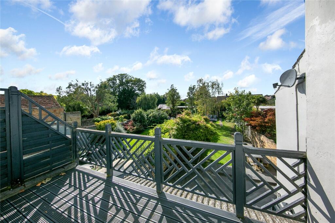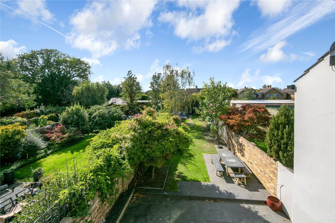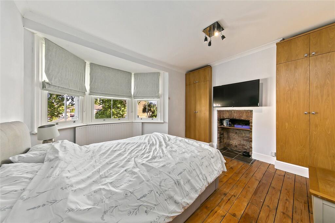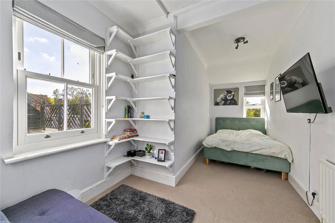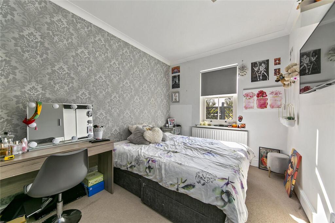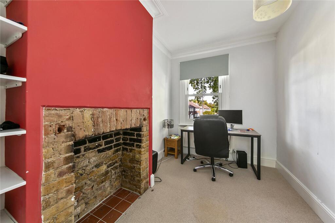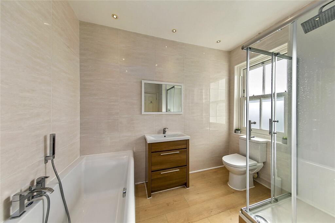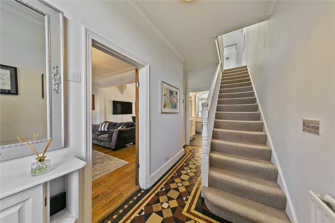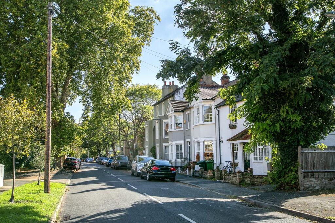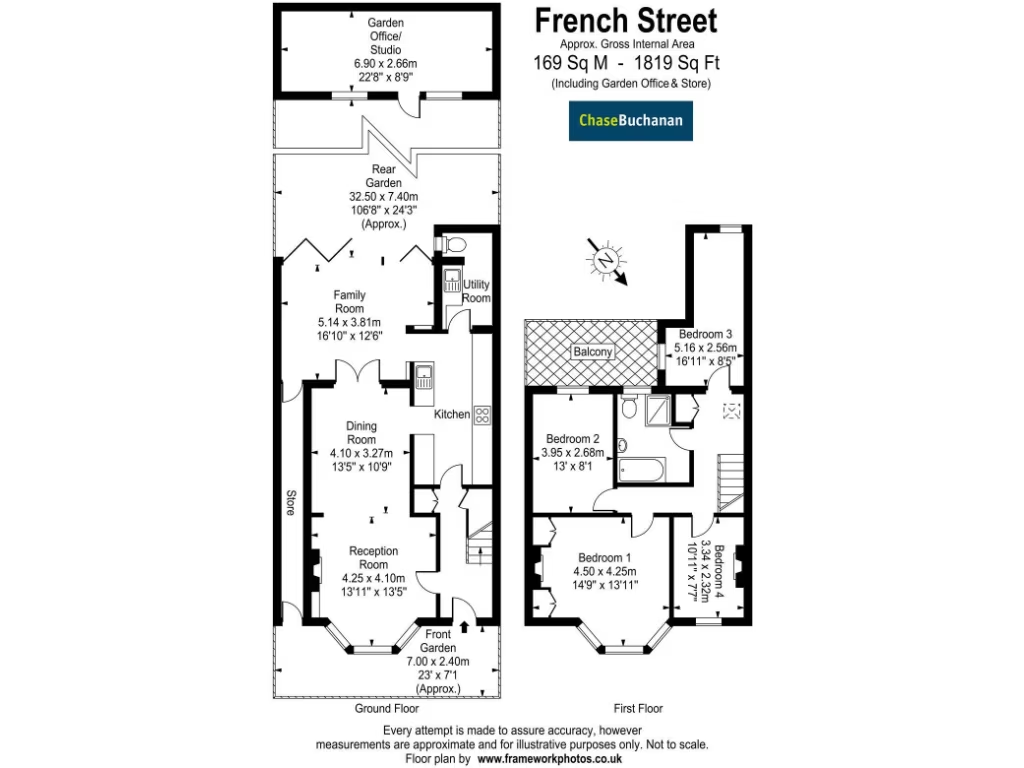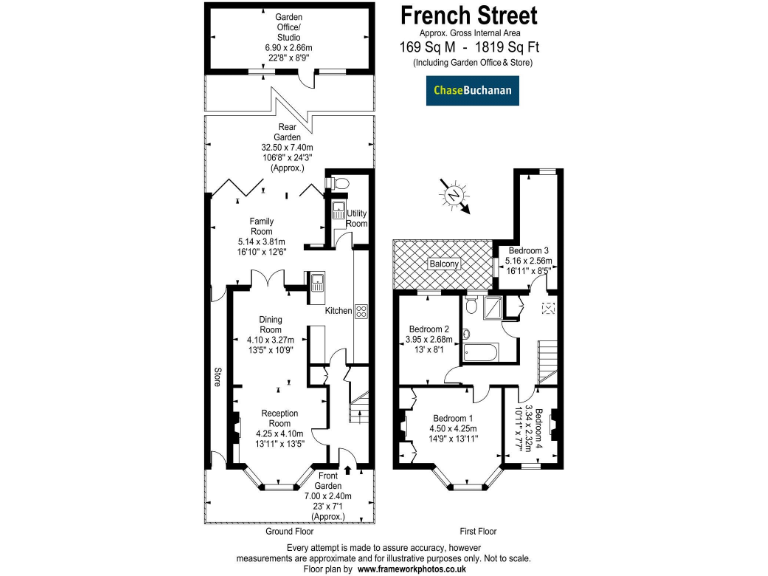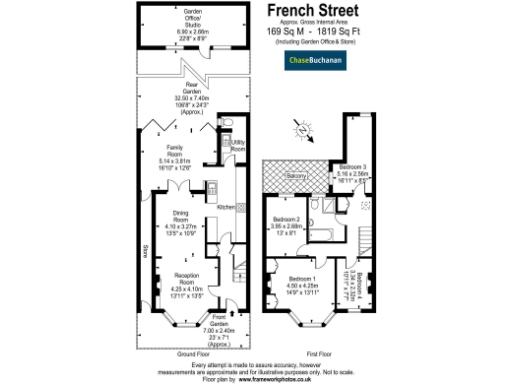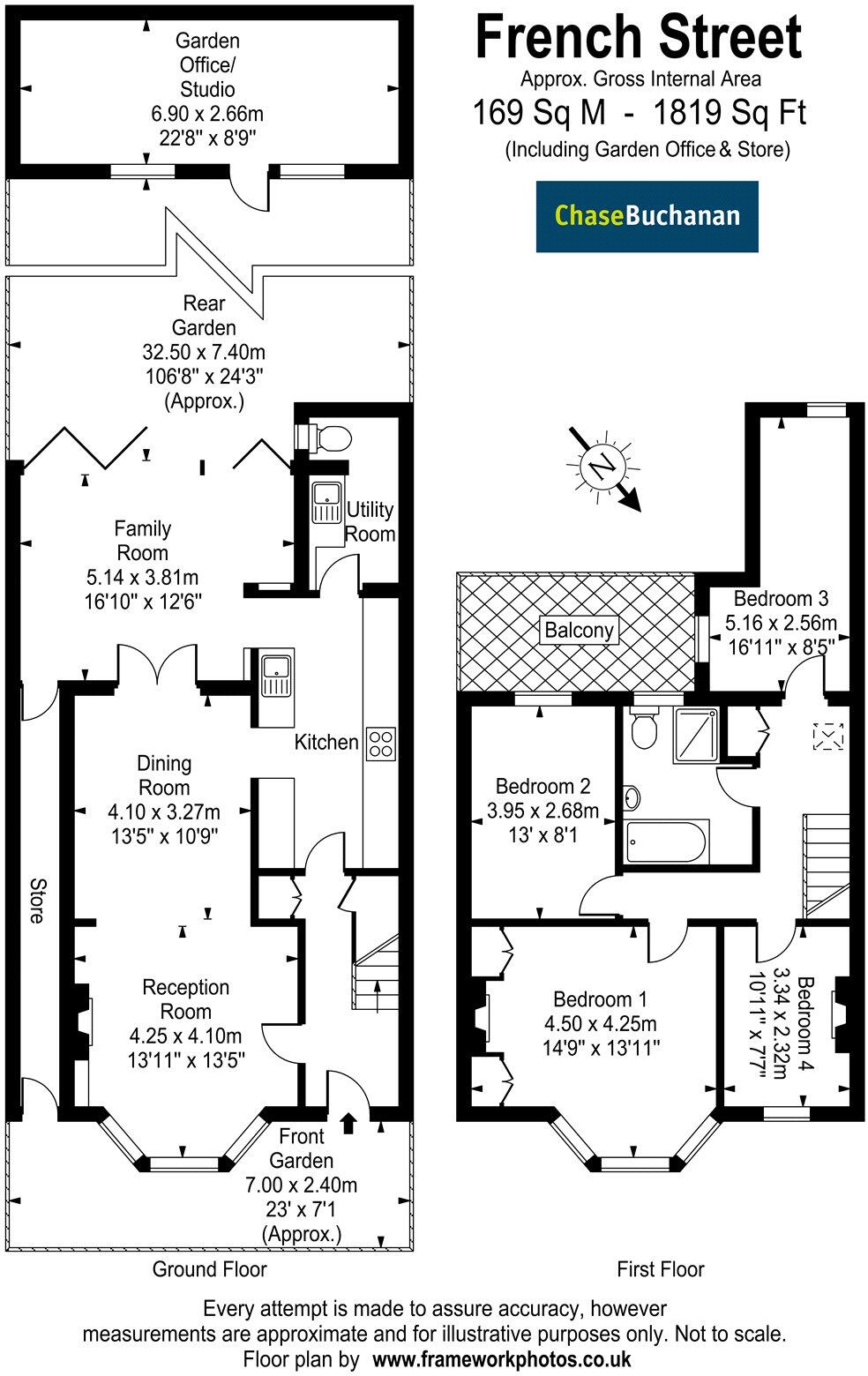Summary - 171 FRENCH STREET SUNBURY-ON-THAMES TW16 5JY
4 bed 2 bath Terraced
Period character with large south garden, roof terrace and garden office.
Four double bedrooms and two bathrooms in circa 1,819 sq ft
Southerly-facing garden plus roof terrace and two patio areas
Detached powered garden room/gym/office ideal for hybrid working
Period features: high ceilings, sash windows, fireplaces
Fitted kitchen, separate utility and WC on ground floor
Freehold, mains gas heating, double glazing (pre-2002)
No onward chain; fast broadband and excellent mobile signal
Council tax above average; one nearby secondary rated Inadequate
This substantial four-bedroom, two-bathroom terraced house offers more than 1,800 sq ft of flexible family living in Lower Sunbury. The house marries period character — high ceilings, sash windows and feature fireplaces — with modern conveniences such as a fitted kitchen, separate utility and double glazing. A large southerly garden, roof terrace and a powered detached garden room/gym/office extend the living and working options.
The layout suits family life: an elegant living/dining room, a bright family room with wide glazed doors onto the garden, and four bedrooms on the first floor together with a generous family bathroom and pleasant roof terrace. Practical details include mains gas boiler and radiators, freehold tenure, no flood risk and excellent mobile and broadband coverage — useful for hybrid working.
Location is a strong asset: tucked on a historic street close to the River Thames, Sunbury mainline station, local shops, parks and well-regarded schools (including a nearby Outstanding secondary). Note there is a mix of local school ratings and Sunbury Manor is rated Inadequate. Council tax is above average. The property is offered with no onward chain, making it ready for a straightforward move or investment in updating where desired.
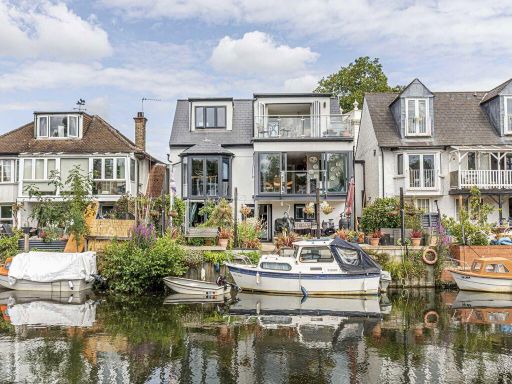 4 bedroom detached house for sale in Riverside, Sunbury-On-Thames, TW16 — £950,000 • 4 bed • 3 bath • 1725 ft²
4 bedroom detached house for sale in Riverside, Sunbury-On-Thames, TW16 — £950,000 • 4 bed • 3 bath • 1725 ft²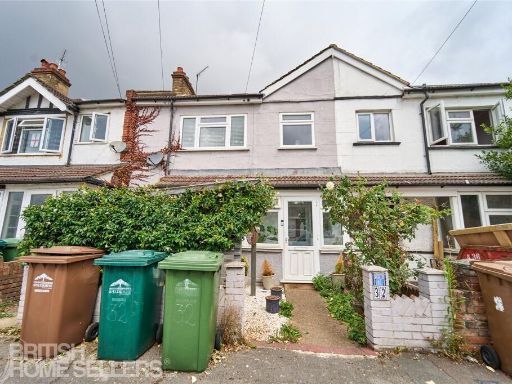 4 bedroom terraced house for sale in Orchard Road, Sunbury-on-Thames, Surrey, TW16 — £500,000 • 4 bed • 2 bath • 1222 ft²
4 bedroom terraced house for sale in Orchard Road, Sunbury-on-Thames, Surrey, TW16 — £500,000 • 4 bed • 2 bath • 1222 ft²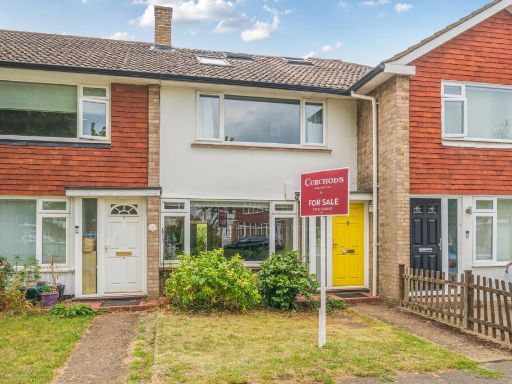 3 bedroom terraced house for sale in Elizabeth Gardens, Sunbury-On-Thames, TW16 — £595,000 • 3 bed • 2 bath • 1411 ft²
3 bedroom terraced house for sale in Elizabeth Gardens, Sunbury-On-Thames, TW16 — £595,000 • 3 bed • 2 bath • 1411 ft²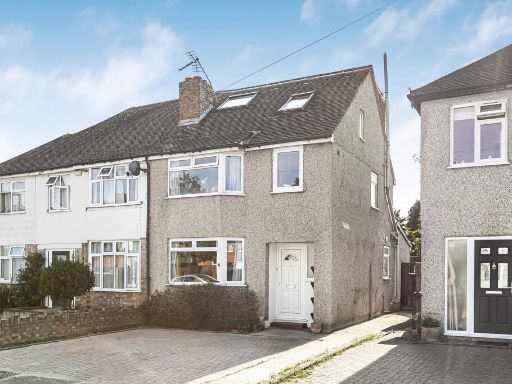 4 bedroom semi-detached house for sale in Beverley Road, Sunbury-on-Thames, Surrey, TW16 — £525,000 • 4 bed • 3 bath • 1251 ft²
4 bedroom semi-detached house for sale in Beverley Road, Sunbury-on-Thames, Surrey, TW16 — £525,000 • 4 bed • 3 bath • 1251 ft²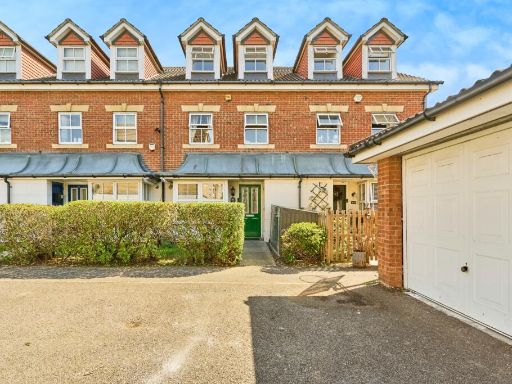 5 bedroom terraced house for sale in Bowater Gardens, Sunbury-on-Thames, TW16 — £650,000 • 5 bed • 6 bath • 1425 ft²
5 bedroom terraced house for sale in Bowater Gardens, Sunbury-on-Thames, TW16 — £650,000 • 5 bed • 6 bath • 1425 ft² 5 bedroom semi-detached house for sale in Church Street, Lower Sunbury, TW16 — £1,050,000 • 5 bed • 4 bath • 2512 ft²
5 bedroom semi-detached house for sale in Church Street, Lower Sunbury, TW16 — £1,050,000 • 5 bed • 4 bath • 2512 ft²