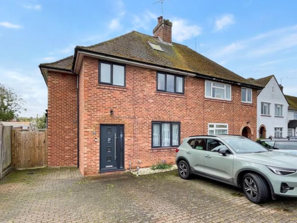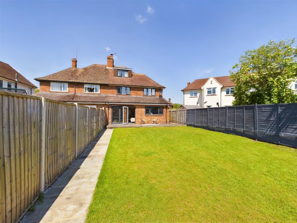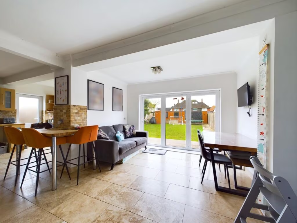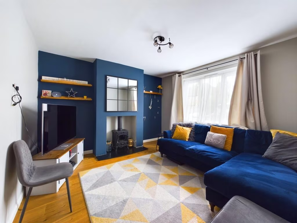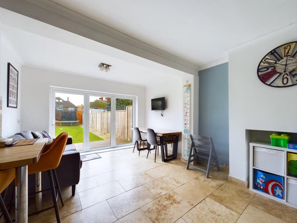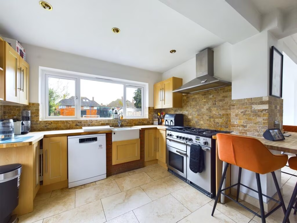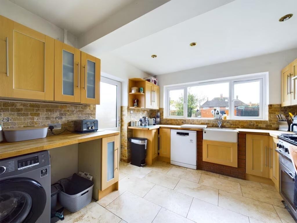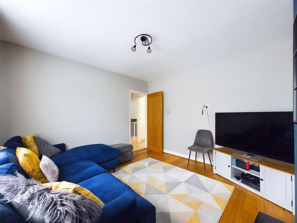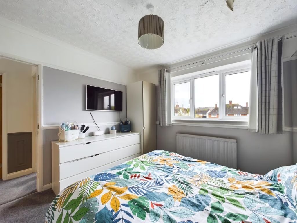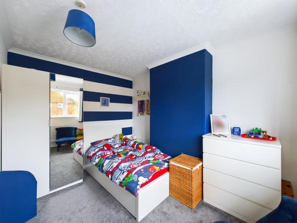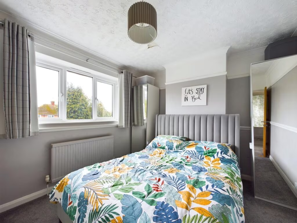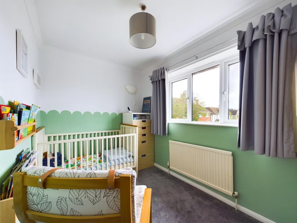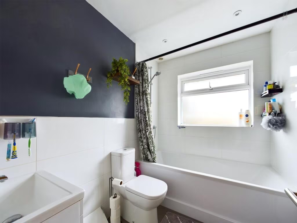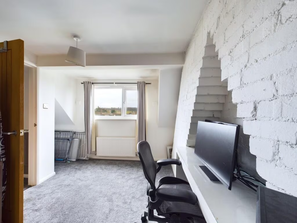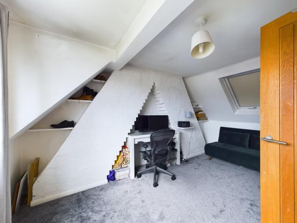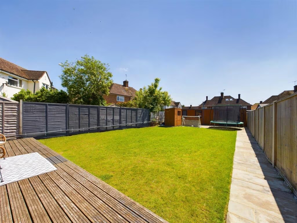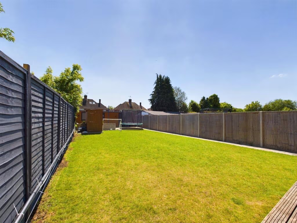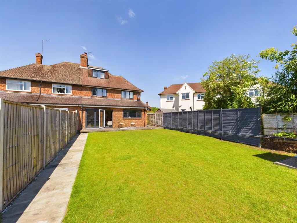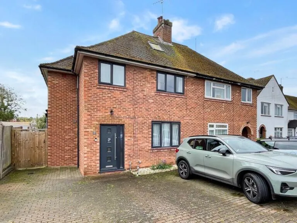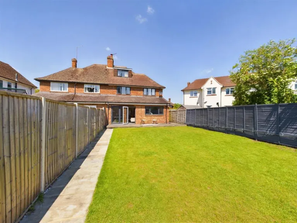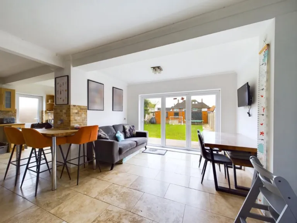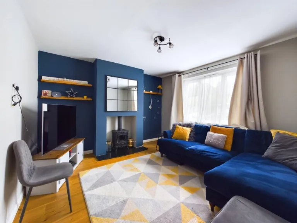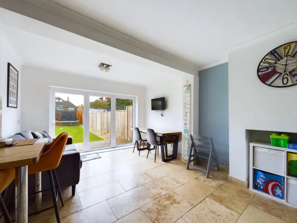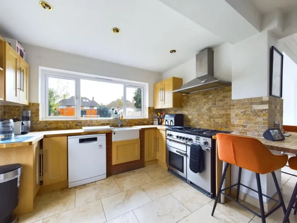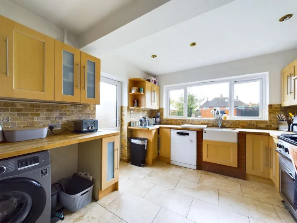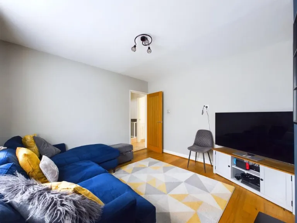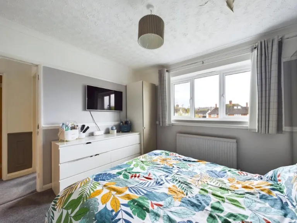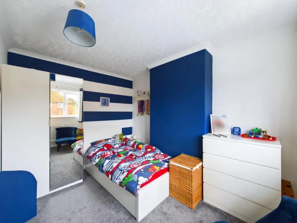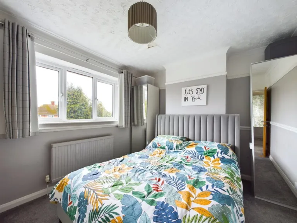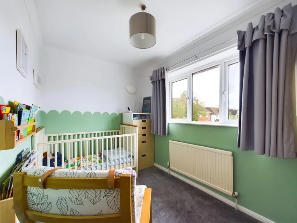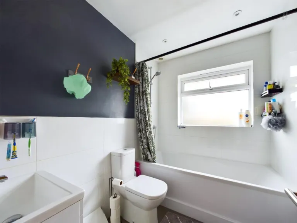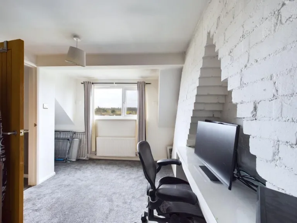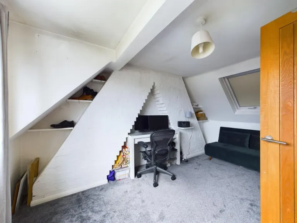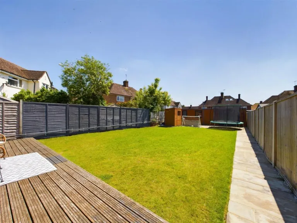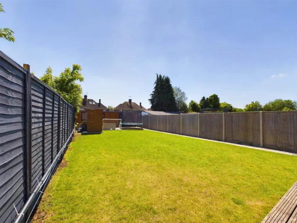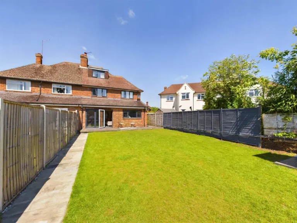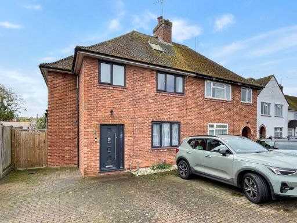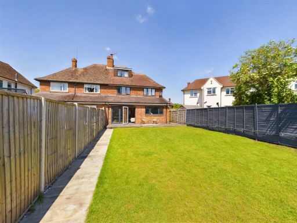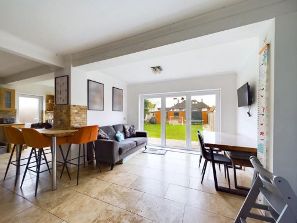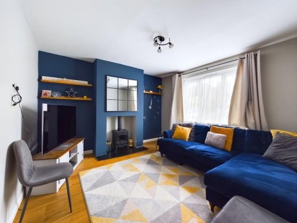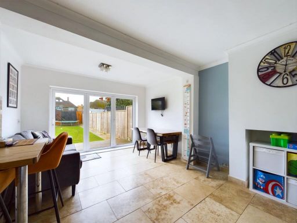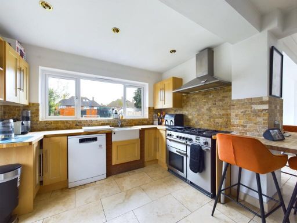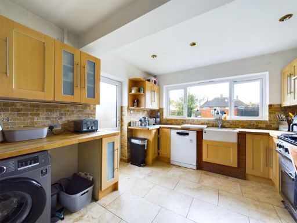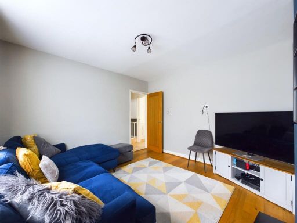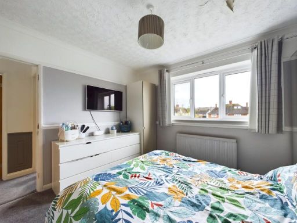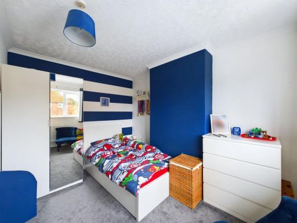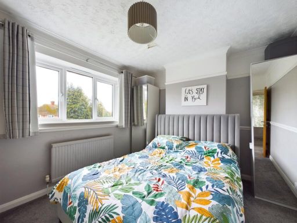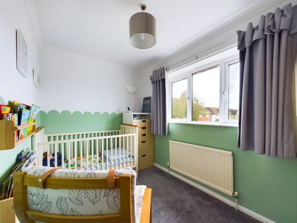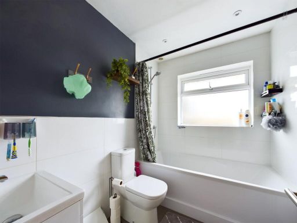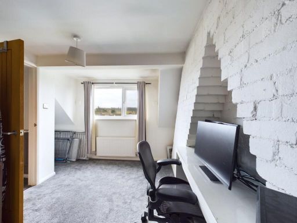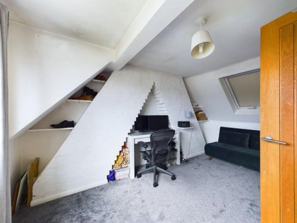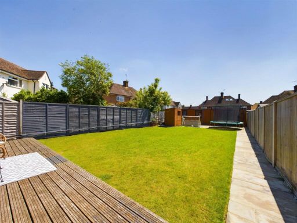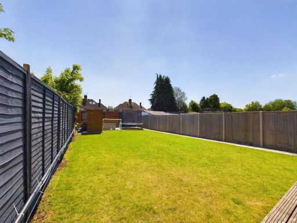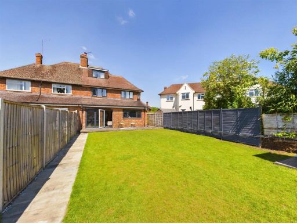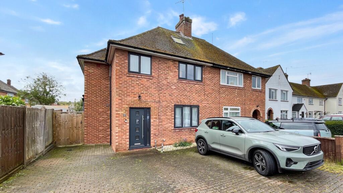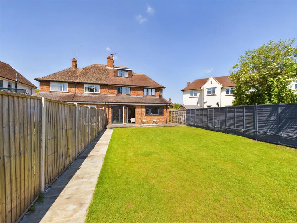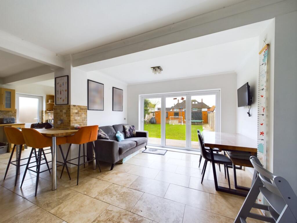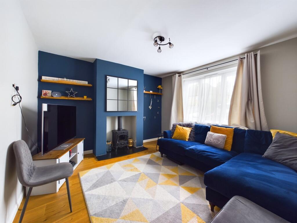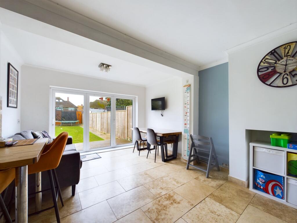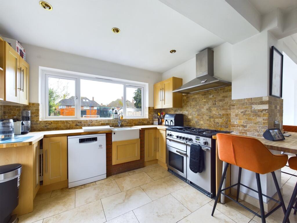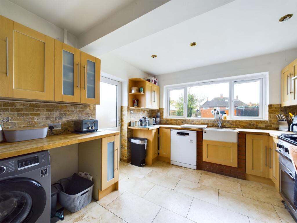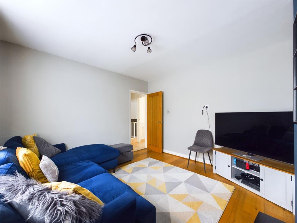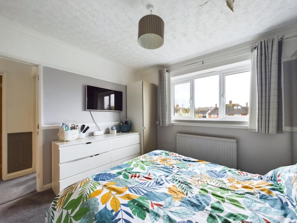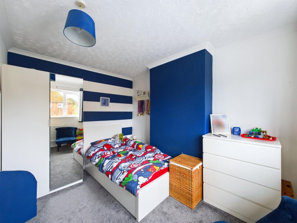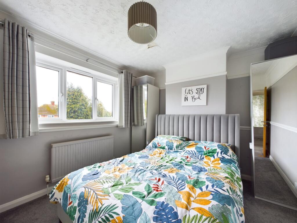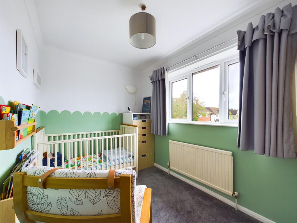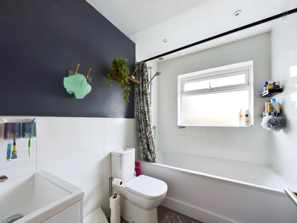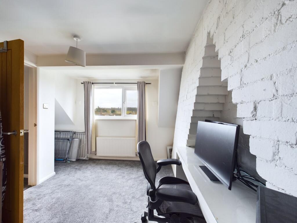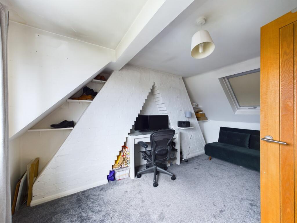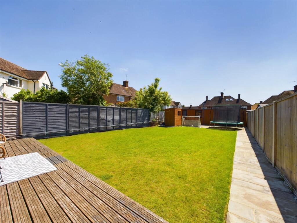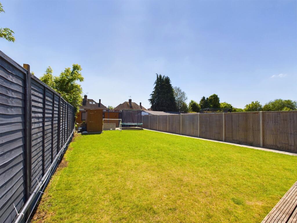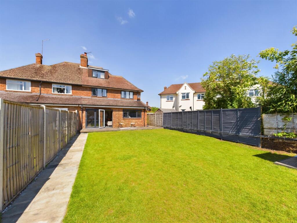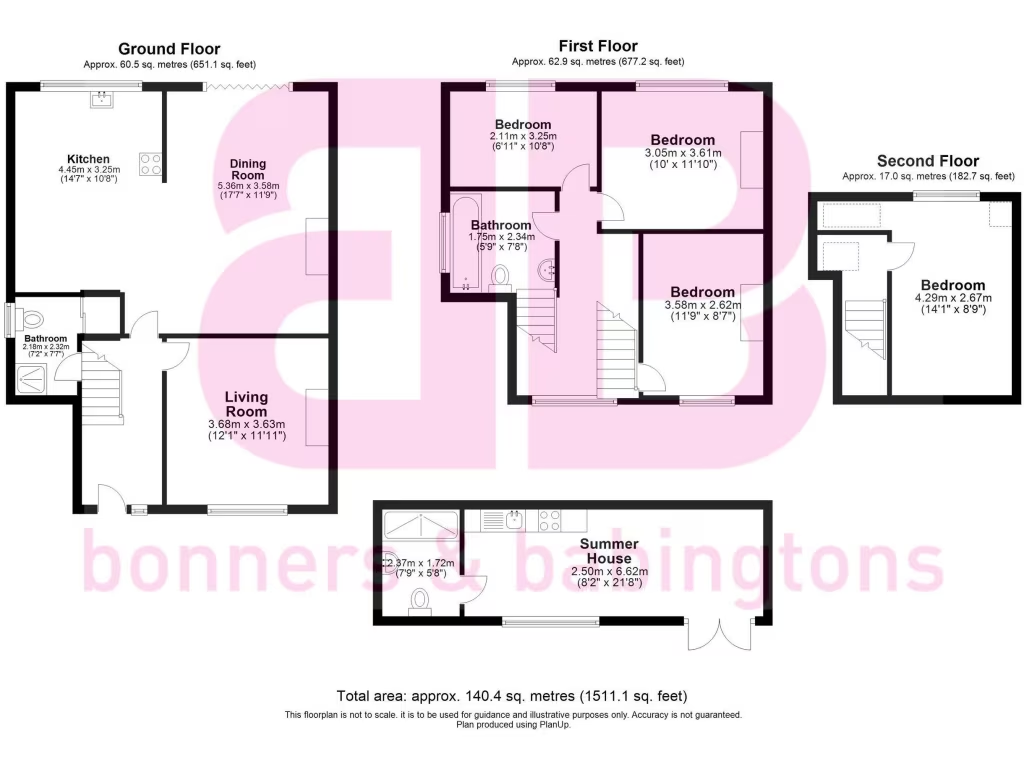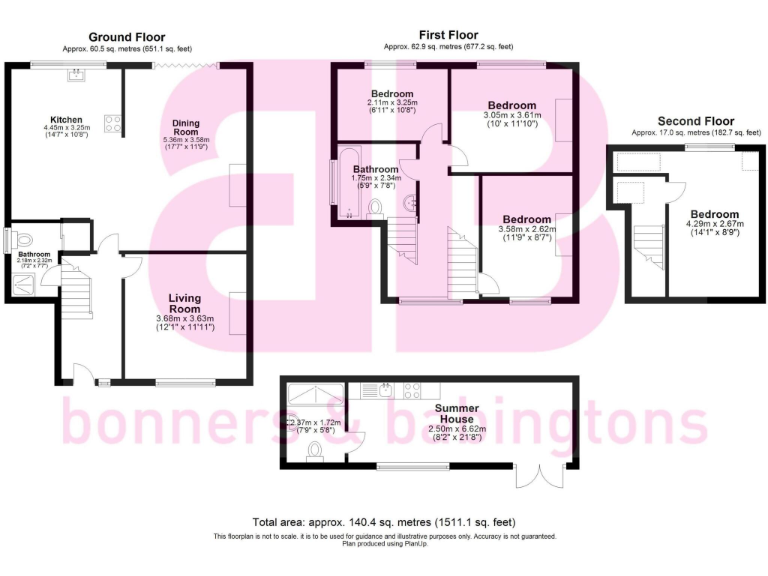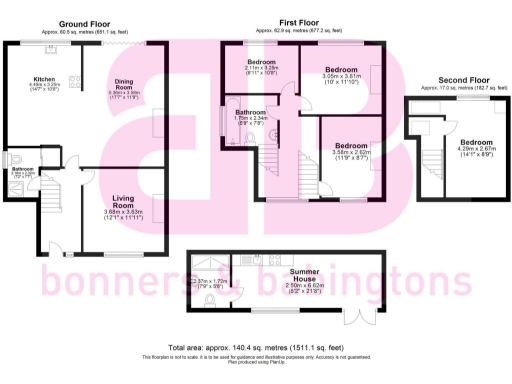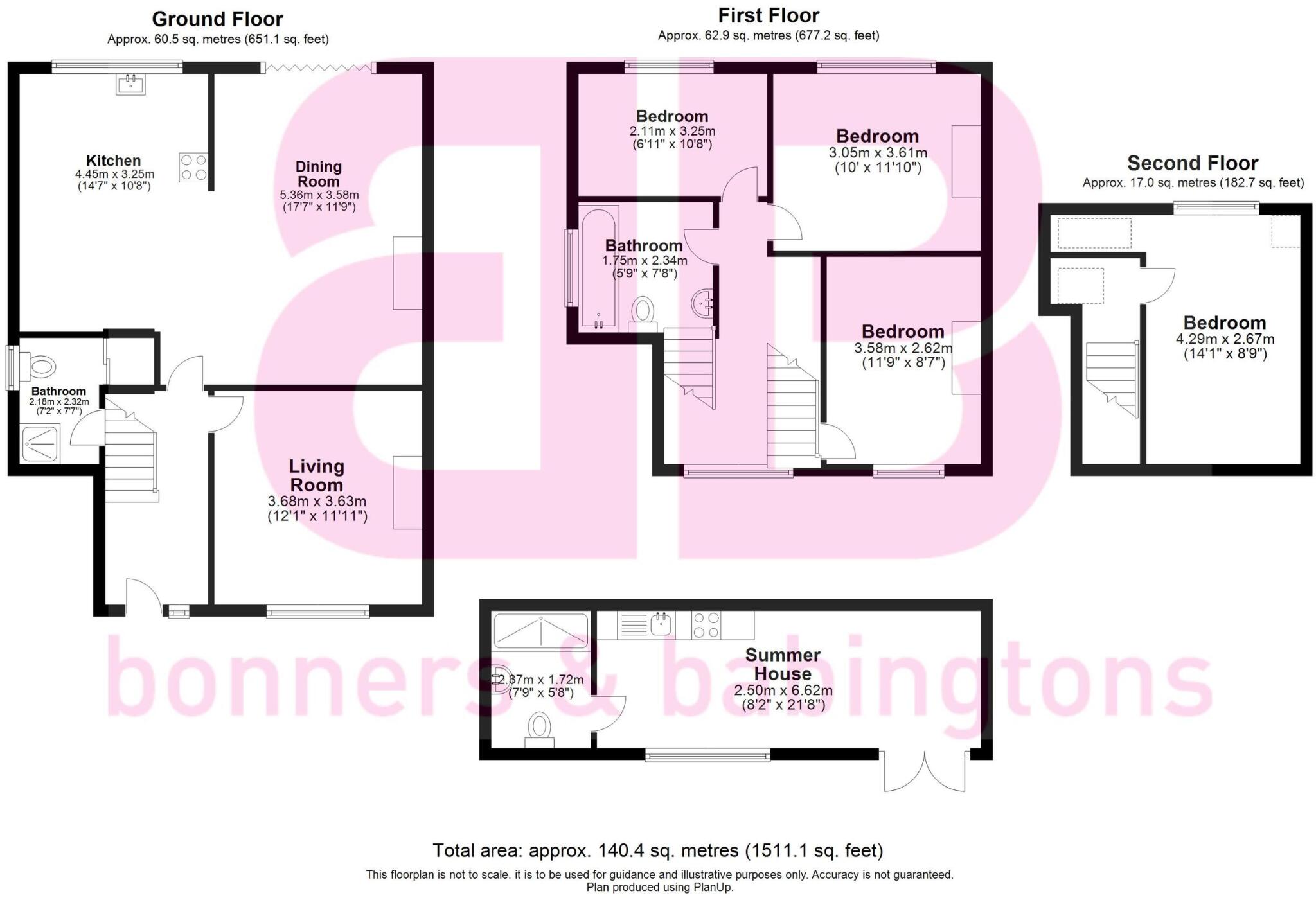Summary - 15 NEWFIELD ROAD MARLOW SL7 1JW
4 bed 2 bath Semi-Detached
Spacious three‑storey house near Marlow town and top local schools.
Four bedrooms across three floors, including a second‑floor bedroom/office
Open-plan kitchen/diner/family room with bi-fold doors to garden
South-facing rear garden with deck, large lawn and summer house
Summer house includes power, shower room and kitchenette
Driveway parking for up to three vehicles with side garden access
Double glazing fitted after 2002; mains gas boiler and radiators
Second-floor bedroom is more isolated from main bedrooms
Council tax band above average for the area
This extended semi‑detached home on Newfield Road offers a flexible layout for a growing family. The ground floor centres on a large open‑plan kitchen/diner/family room with bi‑fold doors onto a south‑facing garden, creating a bright, sociable hub for daily life and entertaining. A separate sitting room with a log burner provides a cosy reception space.
Upstairs are three good-sized bedrooms and a family bathroom, with a further fourth bedroom/office on the second floor — useful as a private guest room or home study but slightly separated from the main sleeping accommodation. At the rear, a substantial garden leads to a summer house fitted with power, lighting, a shower room and a small kitchenette, offering flexible space for guests, a studio or home‑office use.
Practical features include off‑street parking for up to three vehicles, double glazing installed after 2002 and mains gas central heating. The house sits in a quiet cul‑de‑sac about a ten-minute walk from Marlow town centre, local schools and the station — convenient for family life and commuter links.
Buyers should note a few material points: council tax is above average for the area, the second‑floor bedroom is more isolated than the other bedrooms, and parts of the property (roof and driveway) show typical mid‑20th‑century maintenance needs. Overall this is an adaptable family home with scope to personalise and modernise where required.
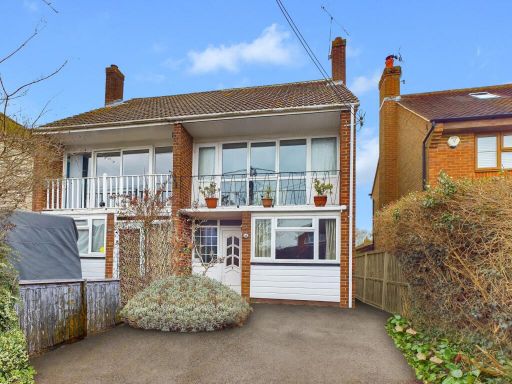 4 bedroom semi-detached house for sale in Oak Tree Road, Marlow, Buckinghamshire, SL7 — £650,000 • 4 bed • 1 bath • 1196 ft²
4 bedroom semi-detached house for sale in Oak Tree Road, Marlow, Buckinghamshire, SL7 — £650,000 • 4 bed • 1 bath • 1196 ft²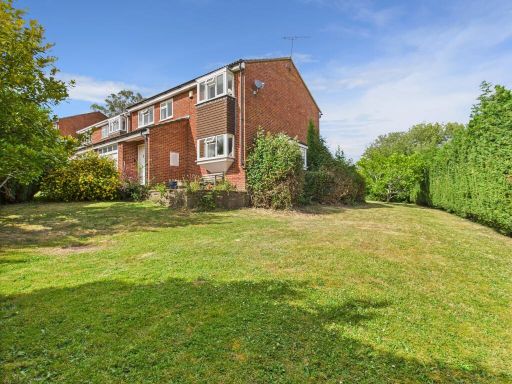 5 bedroom detached house for sale in Redshots Close, Marlow, Buckinghamshire, SL7 — £925,000 • 5 bed • 2 bath • 1292 ft²
5 bedroom detached house for sale in Redshots Close, Marlow, Buckinghamshire, SL7 — £925,000 • 5 bed • 2 bath • 1292 ft²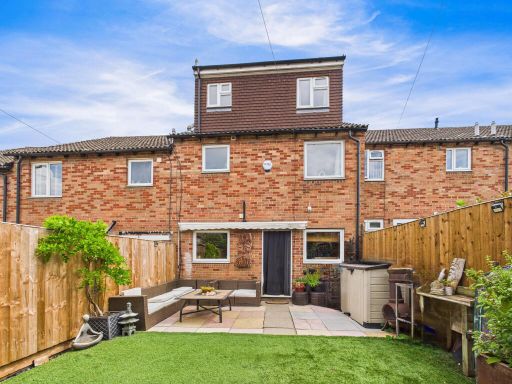 4 bedroom house for sale in Churchill Drive, Marlow, Buckinghamshire, SL7 — £525,000 • 4 bed • 2 bath • 1270 ft²
4 bedroom house for sale in Churchill Drive, Marlow, Buckinghamshire, SL7 — £525,000 • 4 bed • 2 bath • 1270 ft²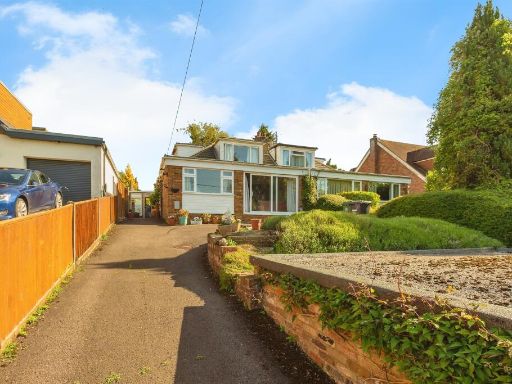 3 bedroom semi-detached house for sale in New Road, Marlow, SL7 — £900,000 • 3 bed • 2 bath • 669 ft²
3 bedroom semi-detached house for sale in New Road, Marlow, SL7 — £900,000 • 3 bed • 2 bath • 669 ft²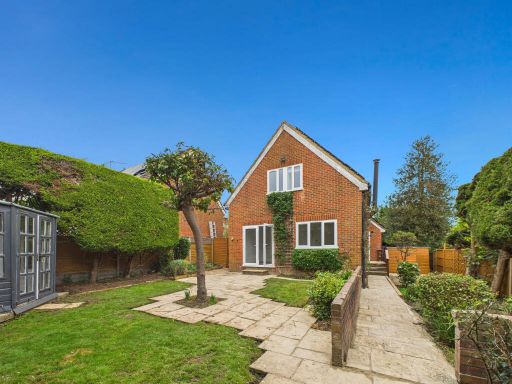 4 bedroom detached house for sale in Little Marlow Road, Marlow, Buckinghamshire, SL7 — £650,000 • 4 bed • 1 bath • 1227 ft²
4 bedroom detached house for sale in Little Marlow Road, Marlow, Buckinghamshire, SL7 — £650,000 • 4 bed • 1 bath • 1227 ft²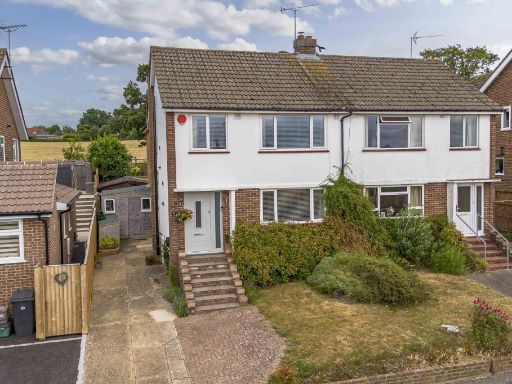 4 bedroom semi-detached house for sale in Woodland Way, Marlow, Buckinghamshire, SL7 3LD, SL7 — £750,000 • 4 bed • 1 bath • 1472 ft²
4 bedroom semi-detached house for sale in Woodland Way, Marlow, Buckinghamshire, SL7 3LD, SL7 — £750,000 • 4 bed • 1 bath • 1472 ft²