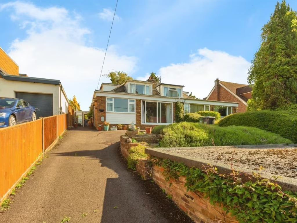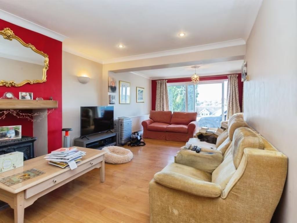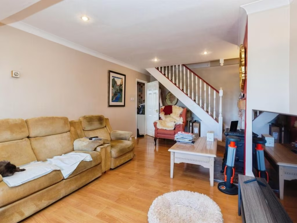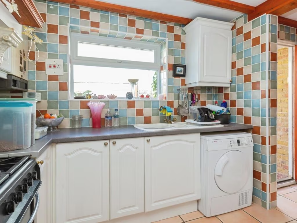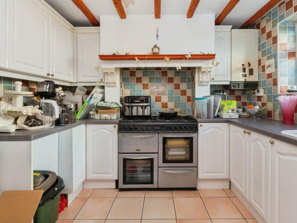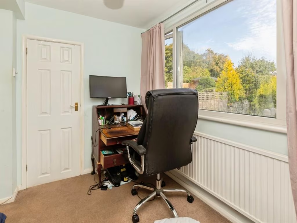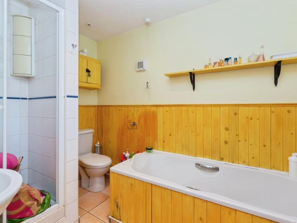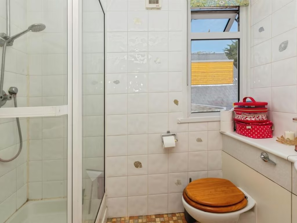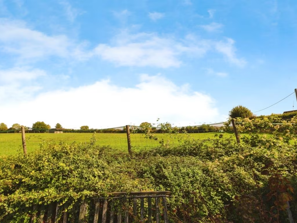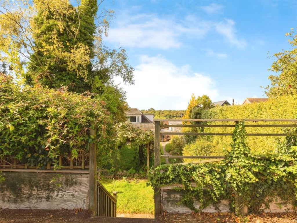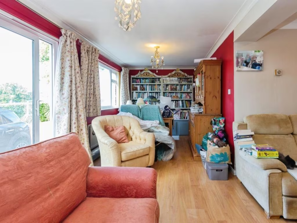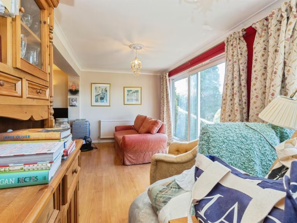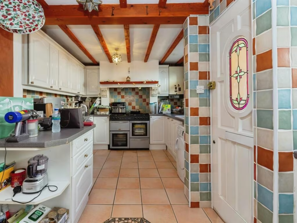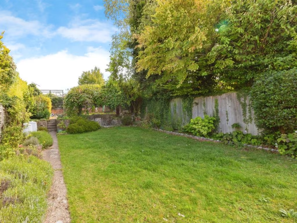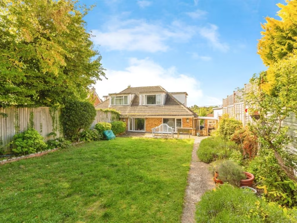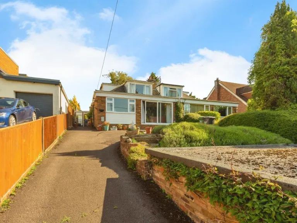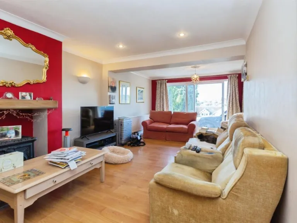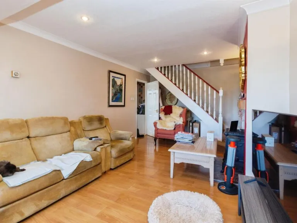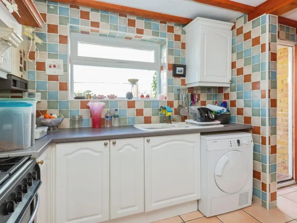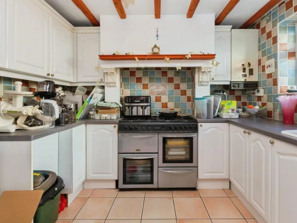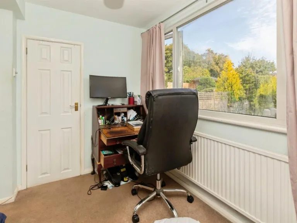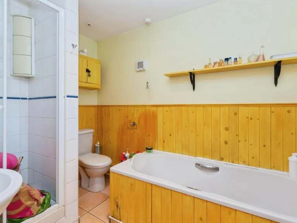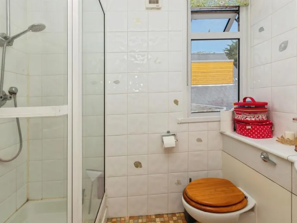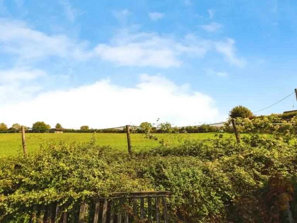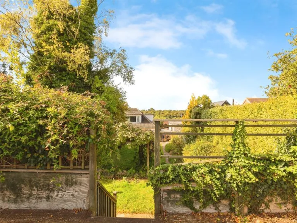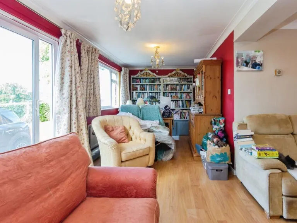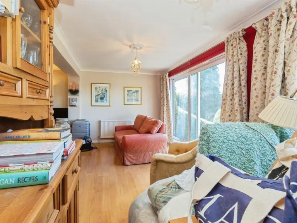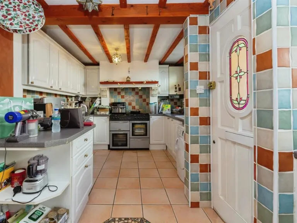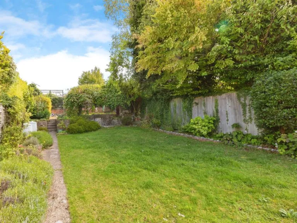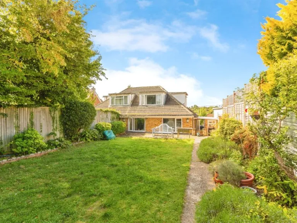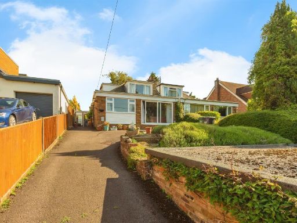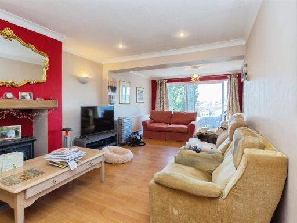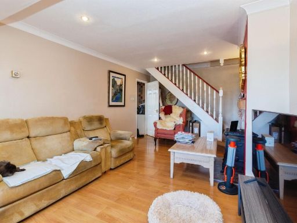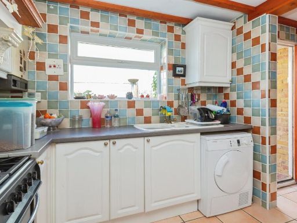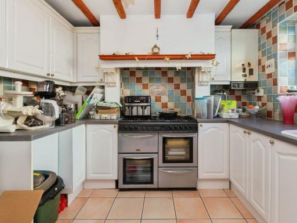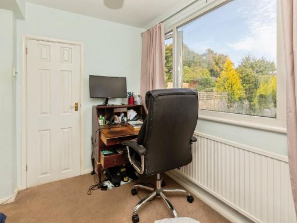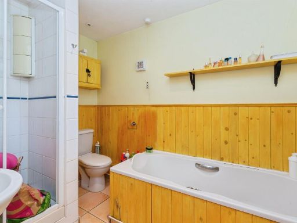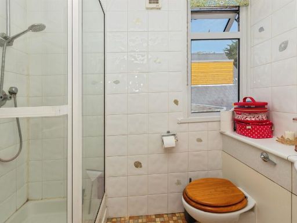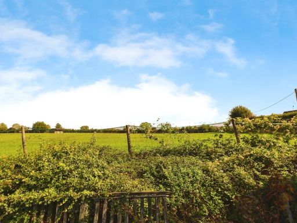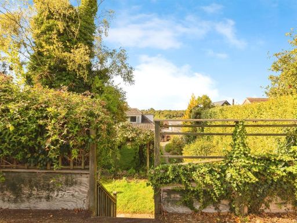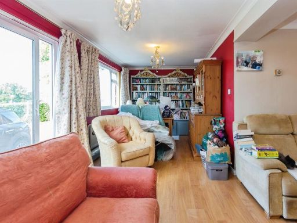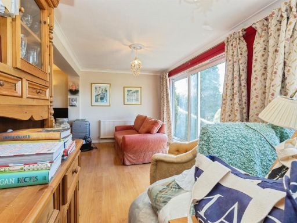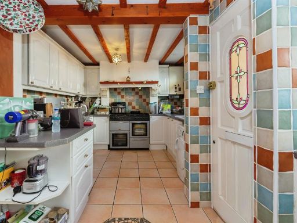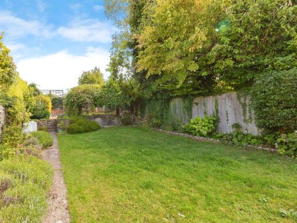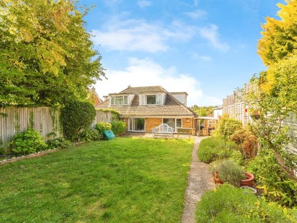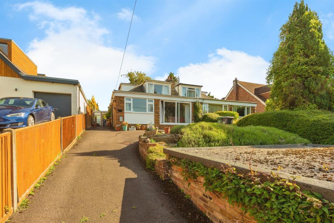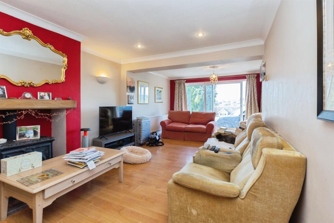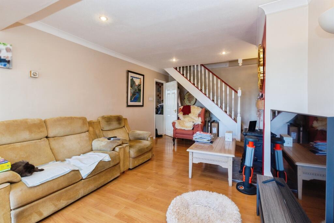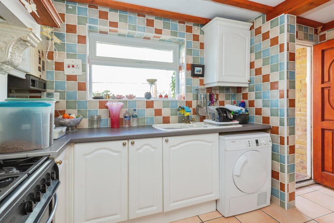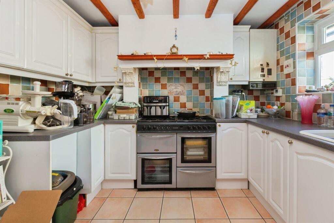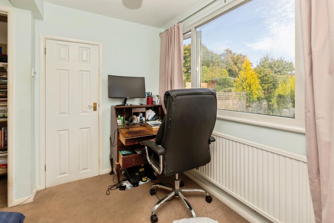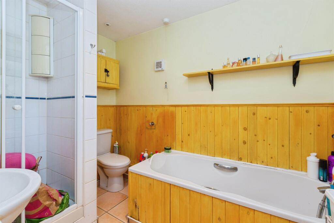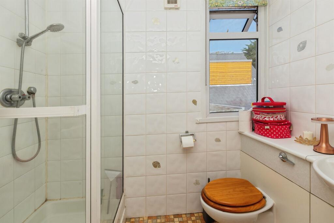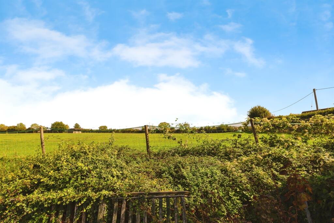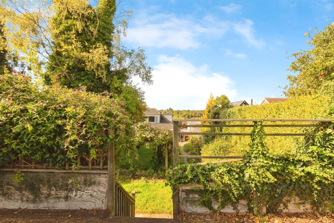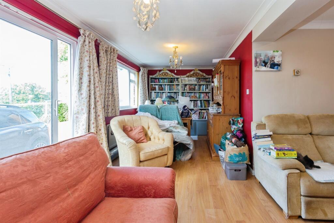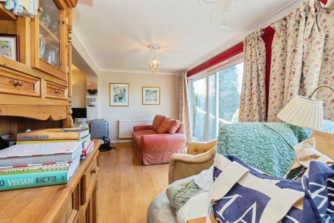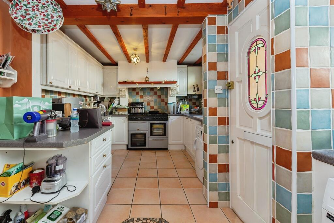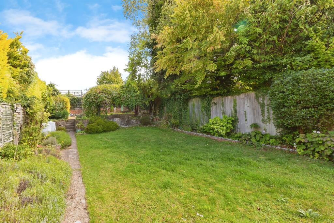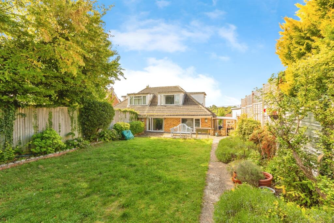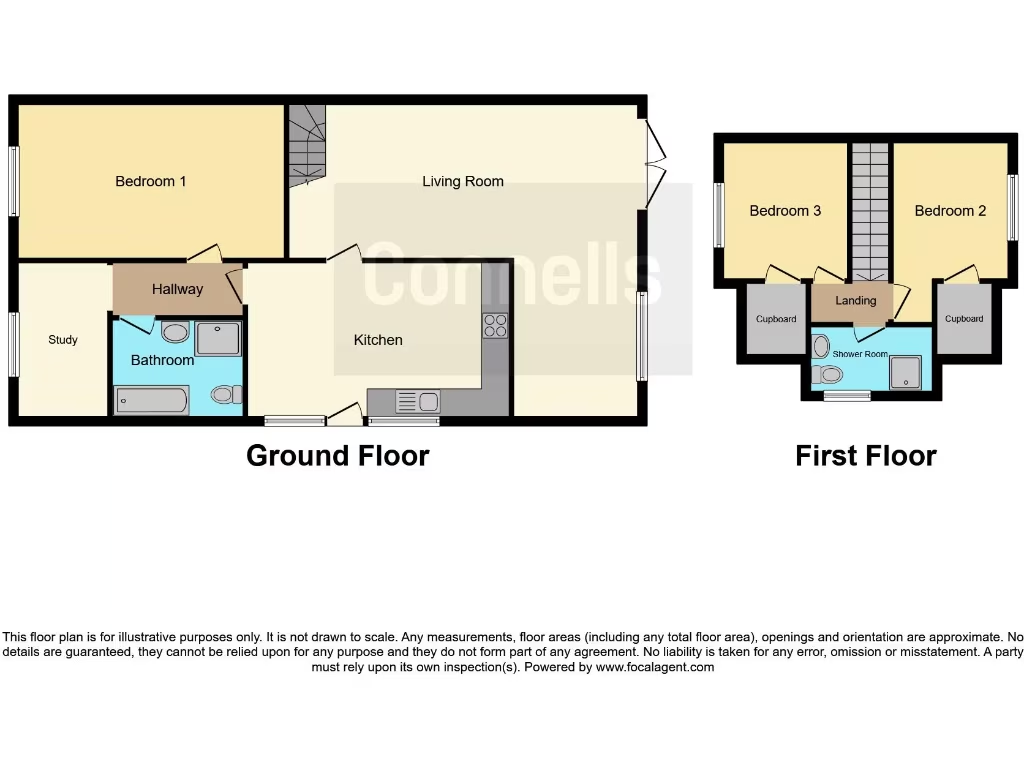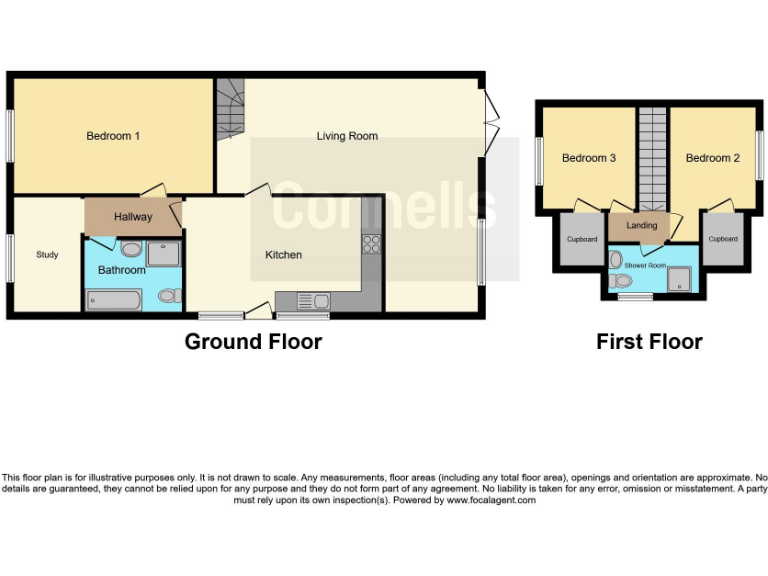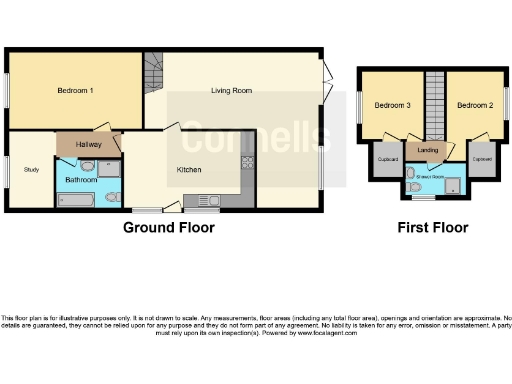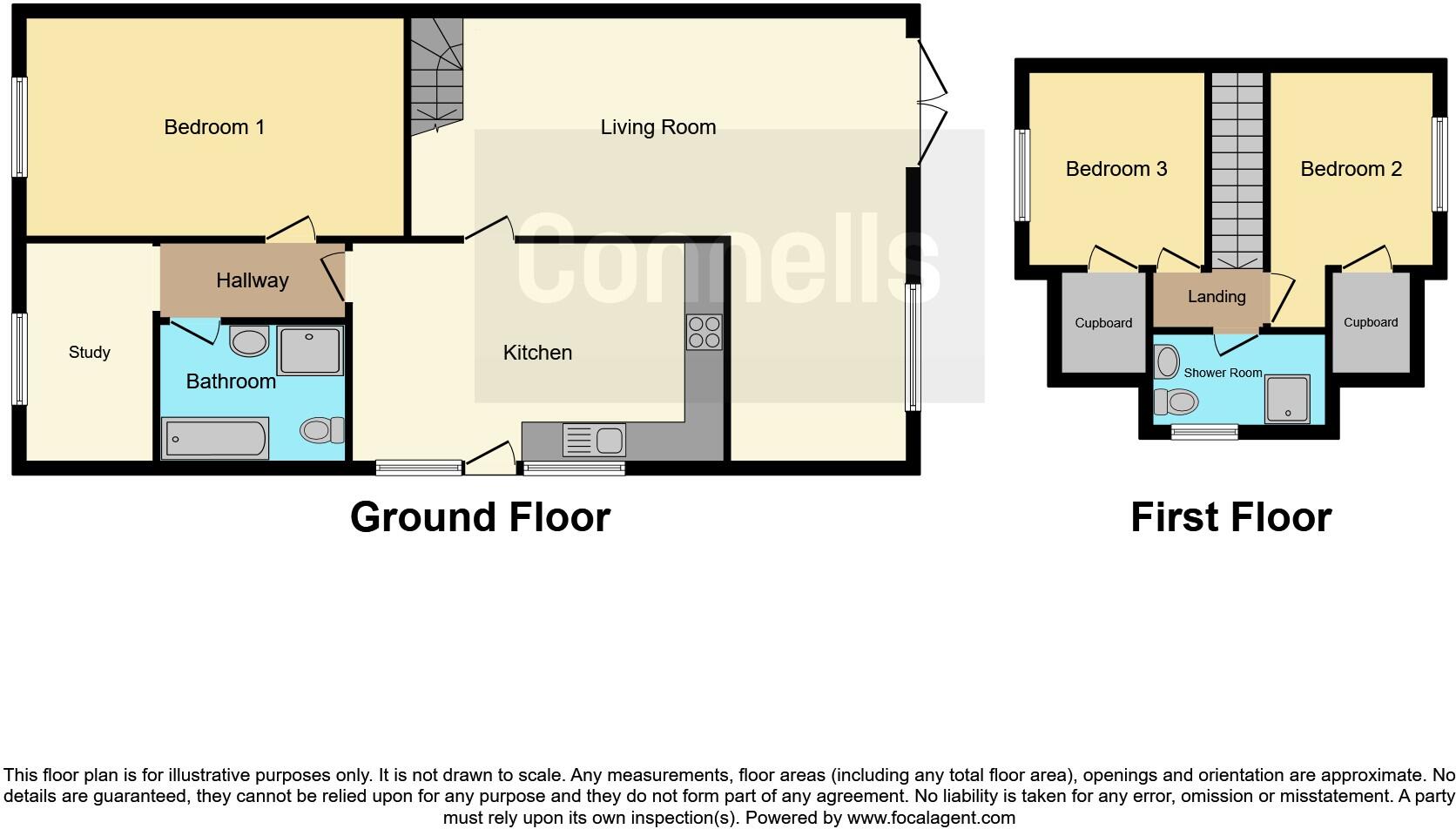Summary - 90 NEW ROAD MARLOW SL7 3NW
3 bed 2 bath Semi-Detached
Large driveway, downstairs bedroom and study ideal for family living.
Garage and large driveway with parking for several cars
Ground-floor main bedroom and separate study/home-office
L-shaped living room with double doors and good natural light
Enclosed rear garden with mature shrubs and lawn
Two first-floor bedrooms with fitted cupboards and shower room
Bathrooms and interiors dated; requires modernisation and updating
Cavity walls assumed uninsulated; consider energy improvements
Freehold, circa 1950s–1960s; modest total internal size (669 sq ft)
Set on a generous plot in sought-after Marlow, this three-bedroom semi-detached house offers practical family living and easy parking. The property has a large driveway, front garage and an L-shaped reception that provides flexible day-to-day space. A ground-floor main bedroom and separate study add versatility for multi-generational use or home working.
The home benefits from a private rear garden with mature planting and good natural light throughout. There are two first-floor bedrooms with fitted cupboards and a second shower room upstairs, useful for busy households. Broadband and mobile signal are strong, and the area is very low crime with close access to local schools and the A404.
The property is comfortably positioned for immediate occupation but will suit buyers planning cosmetic and functional updates. Bathrooms and general décor are dated and it would benefit from kitchen and bathroom modernisation and improved wall insulation (cavity walls assumed uninsulated). There is scope to reconfigure or extend subject to consent, including possible garage conversion, to increase internal floor area.
Practical details: the house is freehold, circa 1950s–1960s construction with double glazing of unknown age, mains gas central heating, an overall internal area of approximately 669 sq ft, and council tax above average. Buyers should note room sizes are modest and the property footprint is described as small; an internal inspection is recommended to assess suitability and renovation costs.
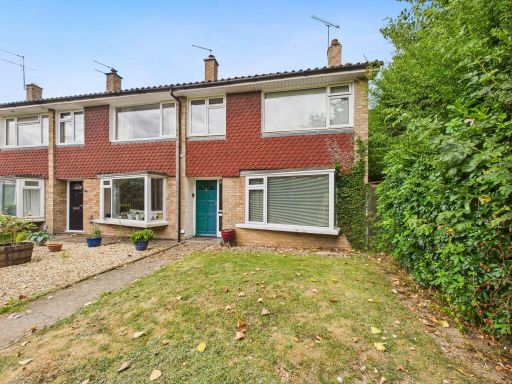 3 bedroom end of terrace house for sale in Spring Gardens, Marlow, Buckinghamshire, SL7 — £545,000 • 3 bed • 1 bath • 1053 ft²
3 bedroom end of terrace house for sale in Spring Gardens, Marlow, Buckinghamshire, SL7 — £545,000 • 3 bed • 1 bath • 1053 ft²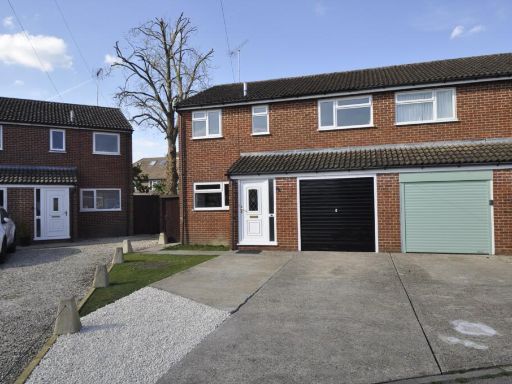 3 bedroom semi-detached house for sale in The Acre, Marlow, Buckinghamshire, SL7 — £500,000 • 3 bed • 1 bath • 775 ft²
3 bedroom semi-detached house for sale in The Acre, Marlow, Buckinghamshire, SL7 — £500,000 • 3 bed • 1 bath • 775 ft²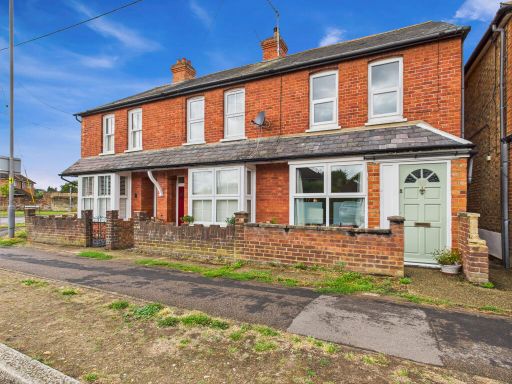 3 bedroom end of terrace house for sale in Wycombe Road, Marlow, Buckinghamshire, SL7 — £600,000 • 3 bed • 1 bath • 1152 ft²
3 bedroom end of terrace house for sale in Wycombe Road, Marlow, Buckinghamshire, SL7 — £600,000 • 3 bed • 1 bath • 1152 ft²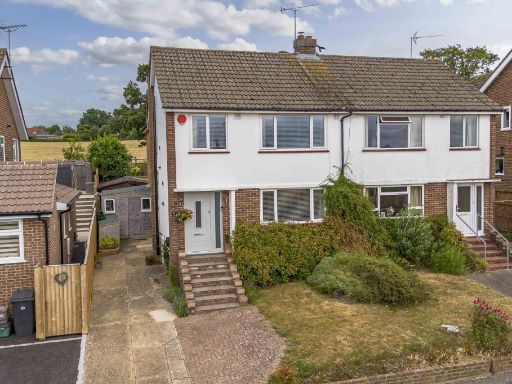 4 bedroom semi-detached house for sale in Woodland Way, Marlow, Buckinghamshire, SL7 3LD, SL7 — £750,000 • 4 bed • 1 bath • 1472 ft²
4 bedroom semi-detached house for sale in Woodland Way, Marlow, Buckinghamshire, SL7 3LD, SL7 — £750,000 • 4 bed • 1 bath • 1472 ft²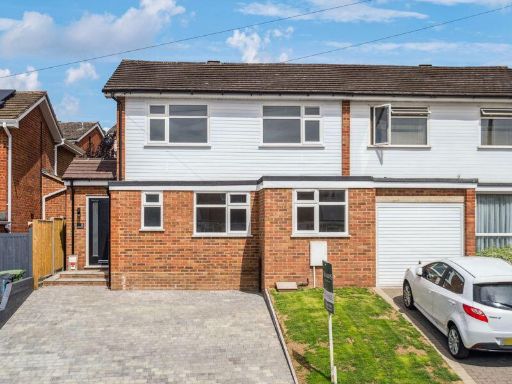 3 bedroom semi-detached house for sale in Beechtree Avenue, Marlow Bottom, SL7 — £630,000 • 3 bed • 1 bath • 1138 ft²
3 bedroom semi-detached house for sale in Beechtree Avenue, Marlow Bottom, SL7 — £630,000 • 3 bed • 1 bath • 1138 ft²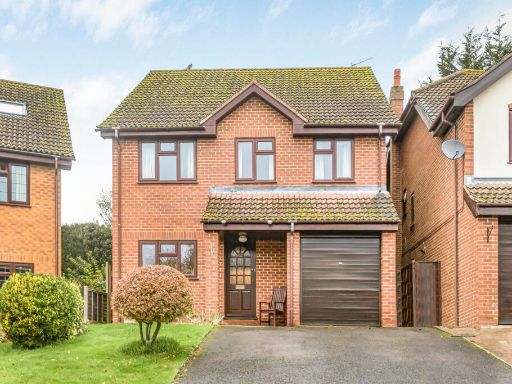 4 bedroom detached house for sale in Monks Hollow, Marlow, SL7 — £750,000 • 4 bed • 2 bath • 1719 ft²
4 bedroom detached house for sale in Monks Hollow, Marlow, SL7 — £750,000 • 4 bed • 2 bath • 1719 ft²