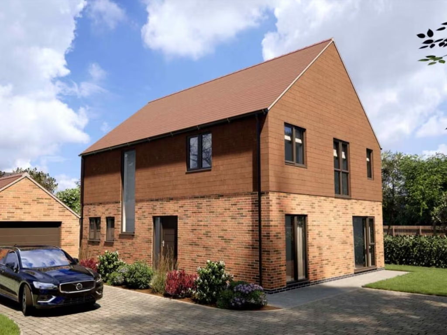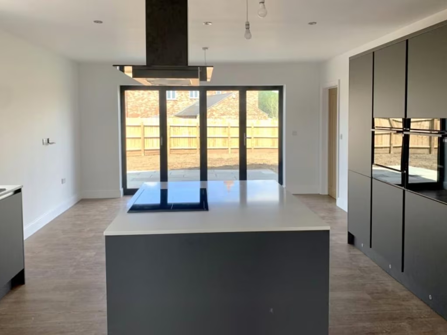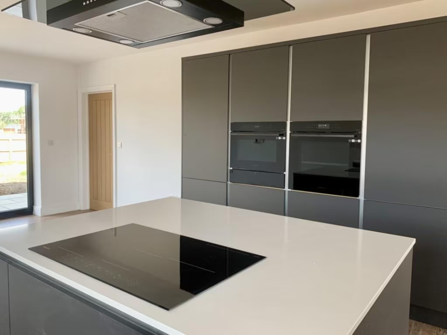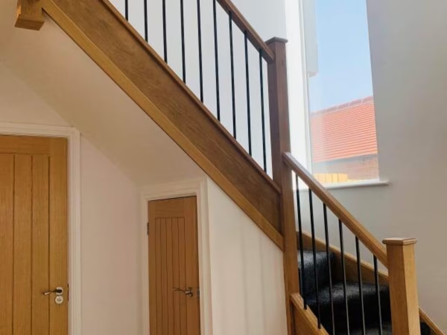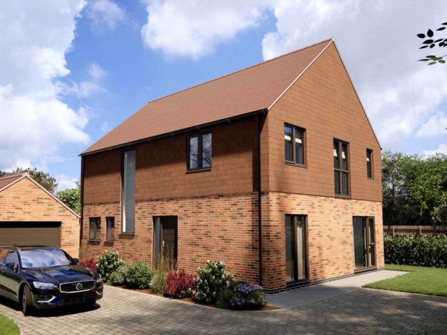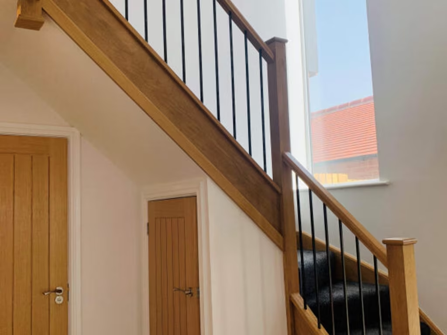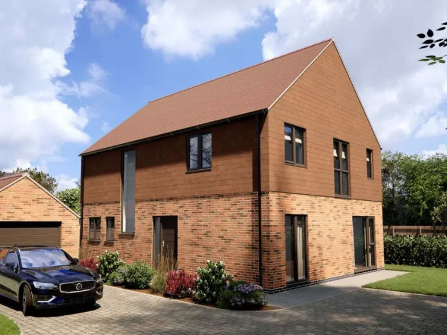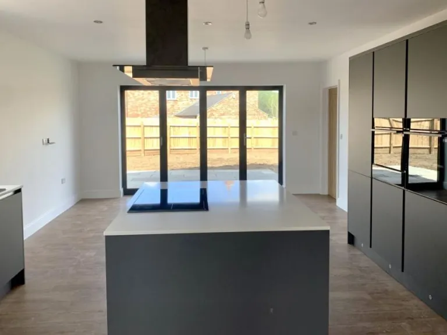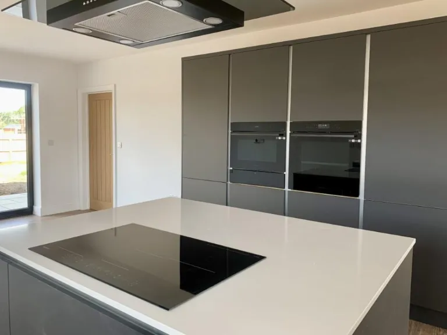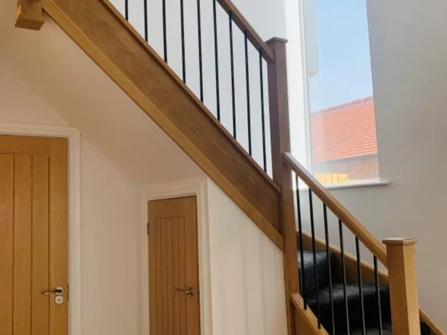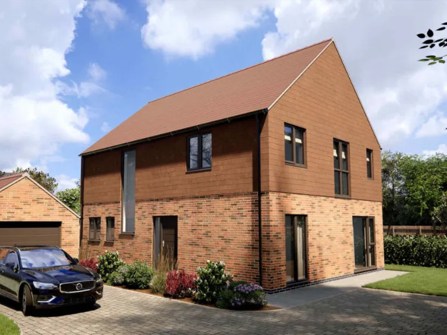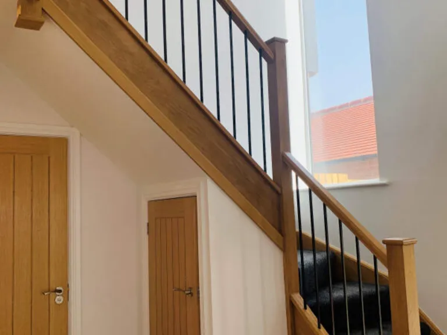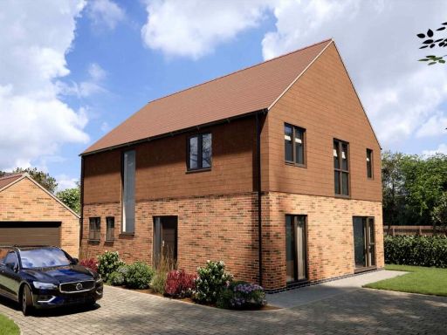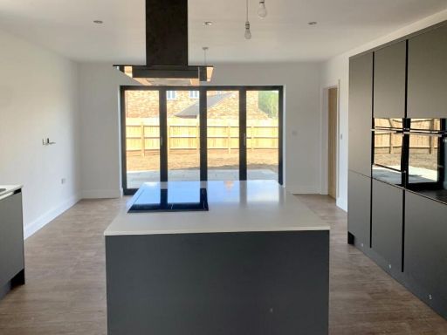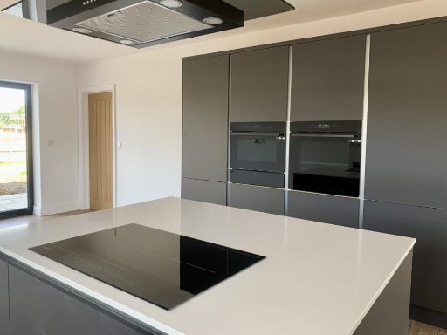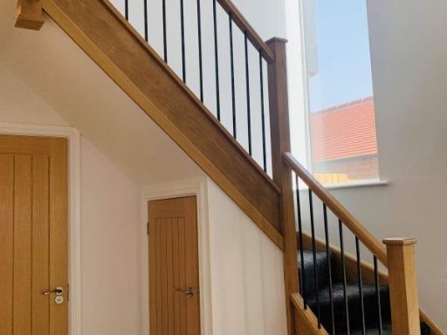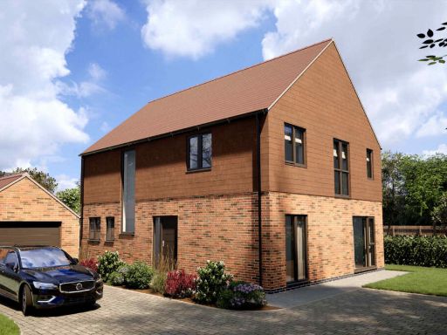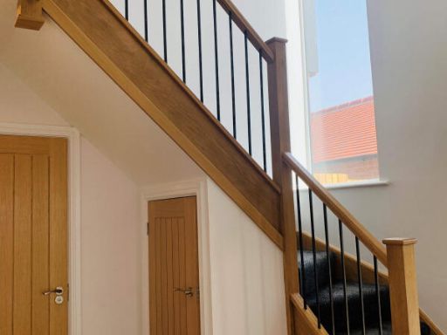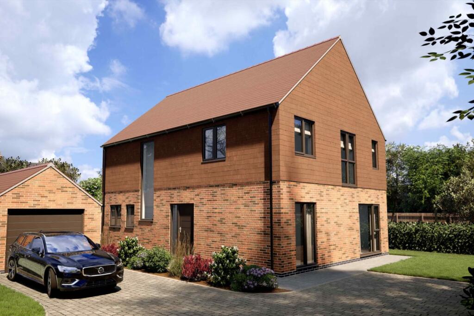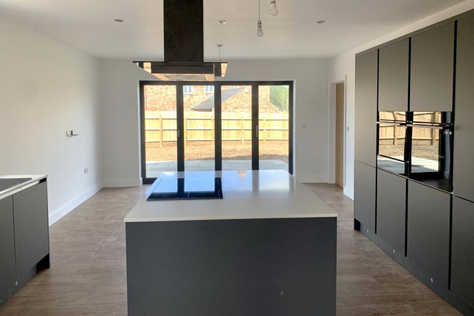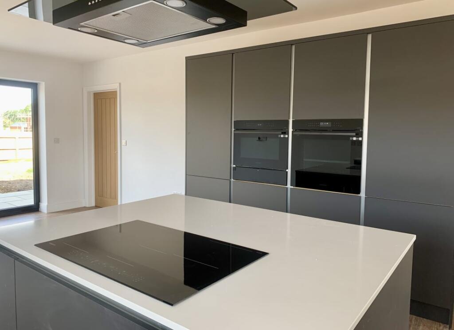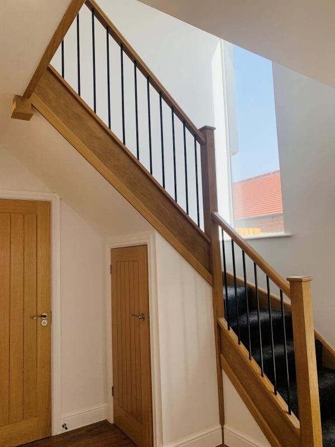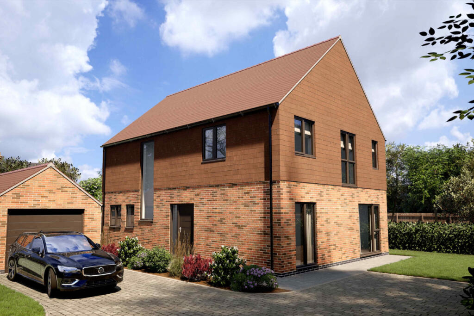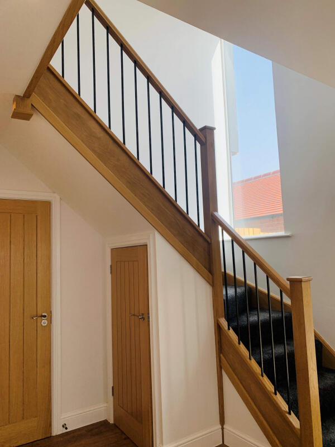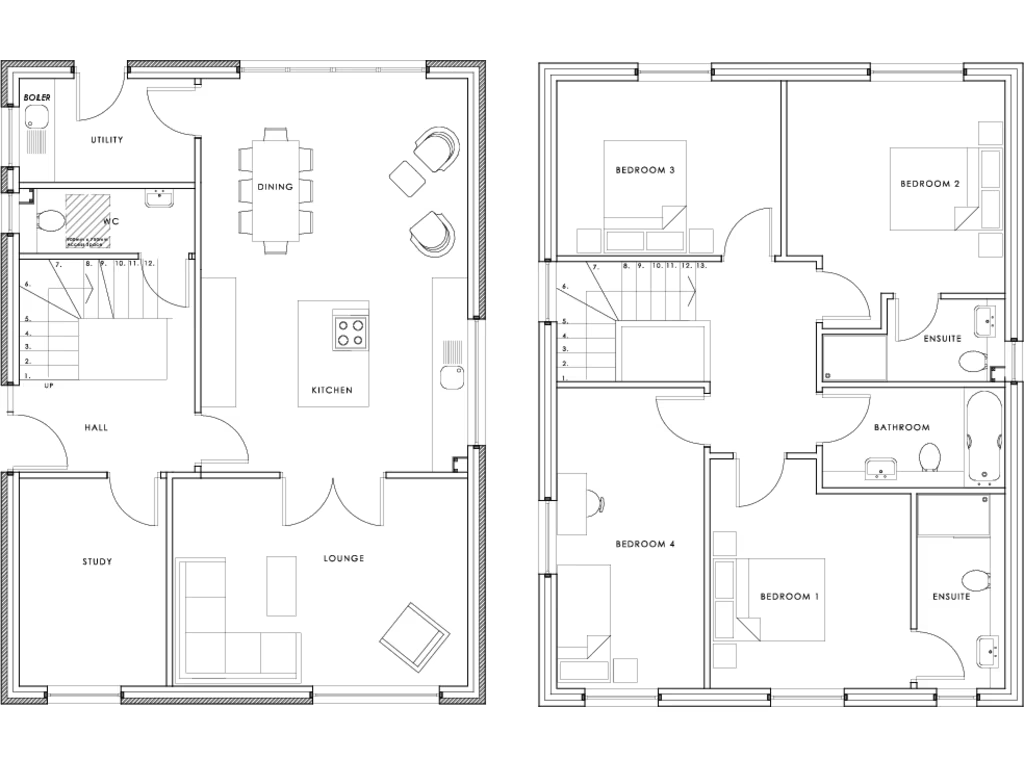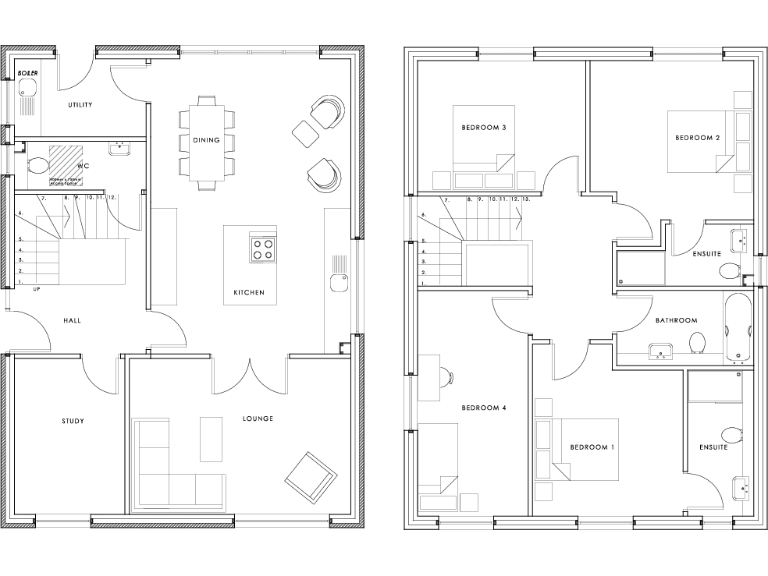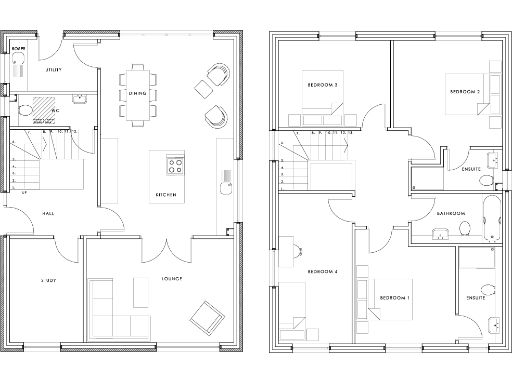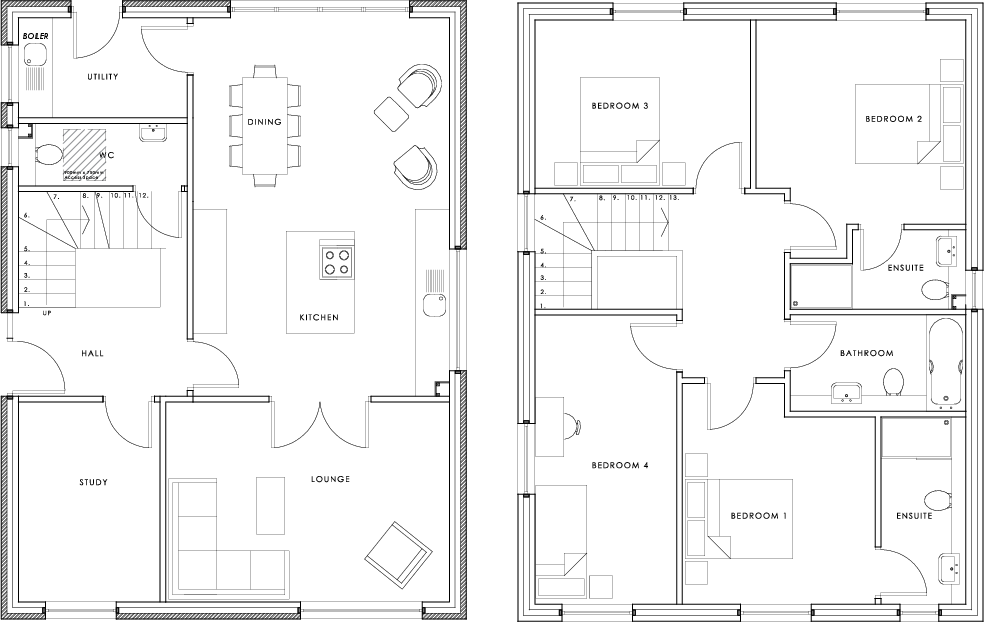Summary - 3 Barn Owl Close LN8 3ZR
4 bed 3 bath Detached
Spacious eco-friendly home close to woods and village amenities.
Four double bedrooms with two en suites, including semi-wetroom style
A modern, energy-efficient detached family home built in 2022, set on a very large plot at the edge of Market Rasen. The open-plan kitchen with integrated appliances and bi-fold doors connects to a turfed garden and Indian sandstone patio, ideal for family living and entertaining. Solar panels, an EV charge point and underfloor heating driven by an air-source heat pump reduce running costs and appeal to eco-conscious buyers.
The ground floor offers practical living with a garage featuring an electric insulated door and a block-paved driveway. Upstairs, a gallery landing leads to four double bedrooms, including two en suites — one with a semi-wetroom style — providing flexibility for family and guests. High-quality finishes include quartz worktops and an oak staircase.
This is a new-build home within a village setting with woodland access and easy routes into town, offering countryside tranquillity without complete isolation. Note there is an annual service charge of £310.86 (below average) and council tax banding is yet to be confirmed. Main heating and services run on electricity; specific tariff details are not provided.
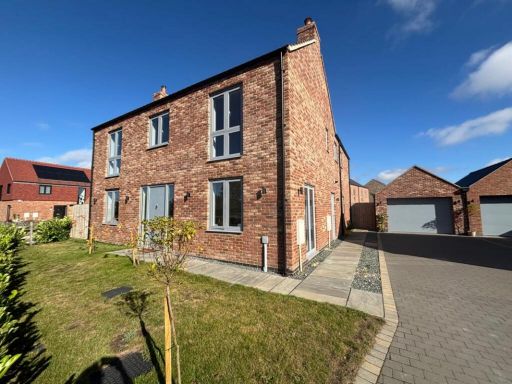 4 bedroom detached house for sale in 1 Woodpecker Close, Market Rasen, LN8 — £550,000 • 4 bed • 3 bath • 1647 ft²
4 bedroom detached house for sale in 1 Woodpecker Close, Market Rasen, LN8 — £550,000 • 4 bed • 3 bath • 1647 ft²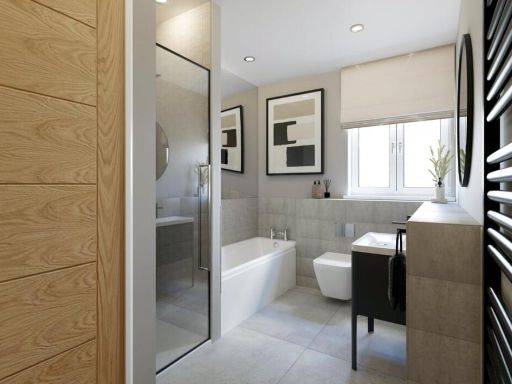 4 bedroom detached house for sale in 4 Kestrel Close, Market Rasen, LN8 — £550,000 • 4 bed • 3 bath
4 bedroom detached house for sale in 4 Kestrel Close, Market Rasen, LN8 — £550,000 • 4 bed • 3 bath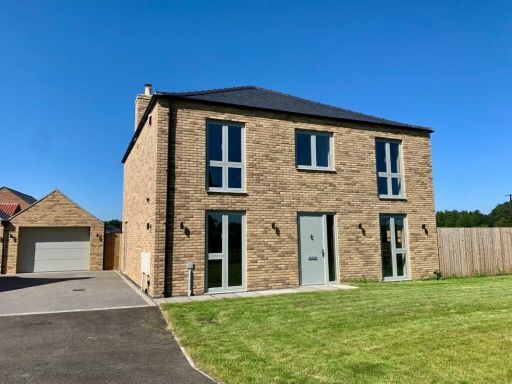 4 bedroom detached house for sale in 4 Woodpecker Close, Market Rasen, LN8 — £500,000 • 4 bed • 3 bath
4 bedroom detached house for sale in 4 Woodpecker Close, Market Rasen, LN8 — £500,000 • 4 bed • 3 bath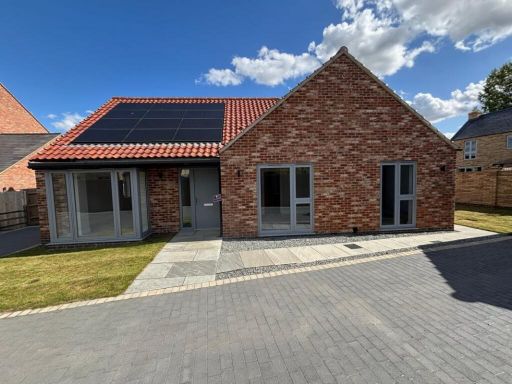 3 bedroom detached bungalow for sale in 4 Buzzard Close, Market Rasen, LN8 — £495,000 • 3 bed • 2 bath • 1497 ft²
3 bedroom detached bungalow for sale in 4 Buzzard Close, Market Rasen, LN8 — £495,000 • 3 bed • 2 bath • 1497 ft²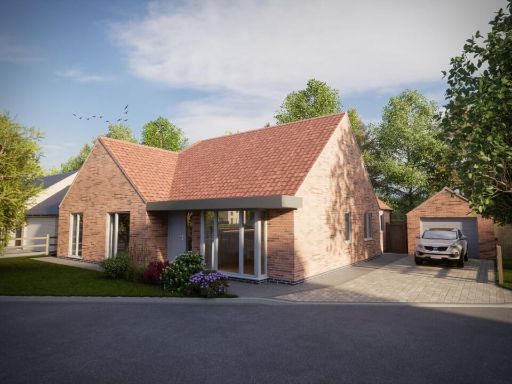 3 bedroom detached bungalow for sale in 19 Forest Way, Market Rasen, LN8 — £490,000 • 3 bed • 2 bath • 1228 ft²
3 bedroom detached bungalow for sale in 19 Forest Way, Market Rasen, LN8 — £490,000 • 3 bed • 2 bath • 1228 ft²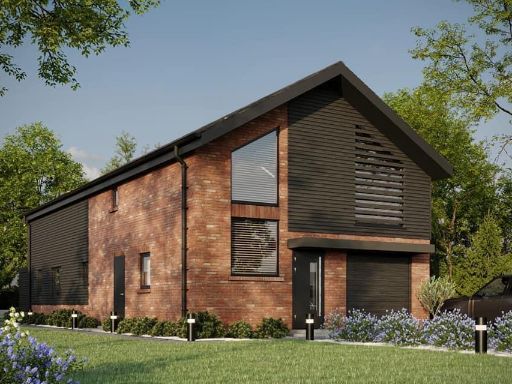 4 bedroom detached house for sale in Folly Hill, Thornton Road, North Owersby, Market Rasen, LN8 — £490,000 • 4 bed • 3 bath • 2007 ft²
4 bedroom detached house for sale in Folly Hill, Thornton Road, North Owersby, Market Rasen, LN8 — £490,000 • 4 bed • 3 bath • 2007 ft²