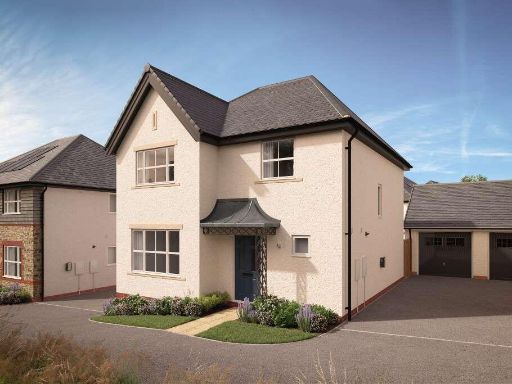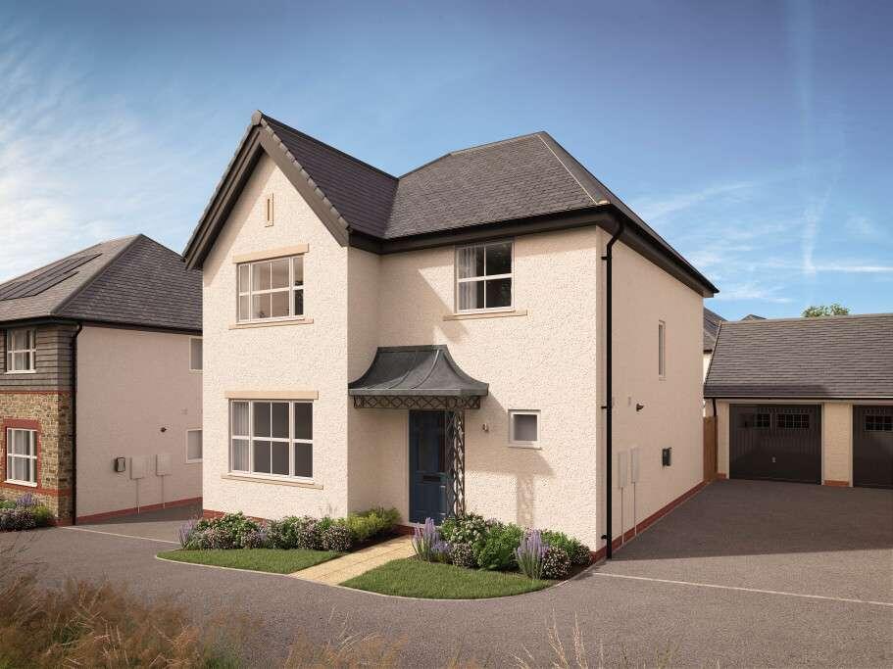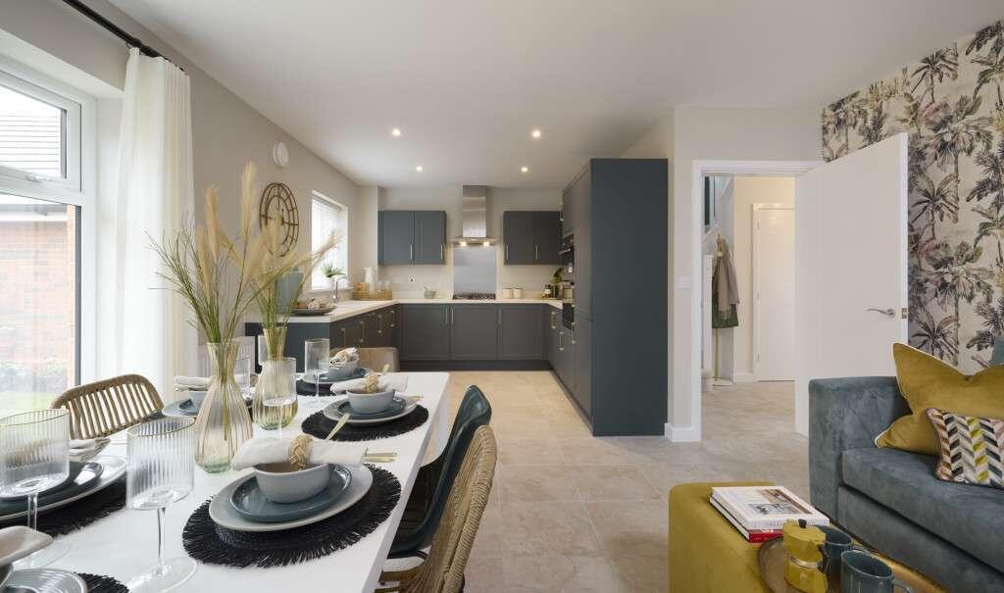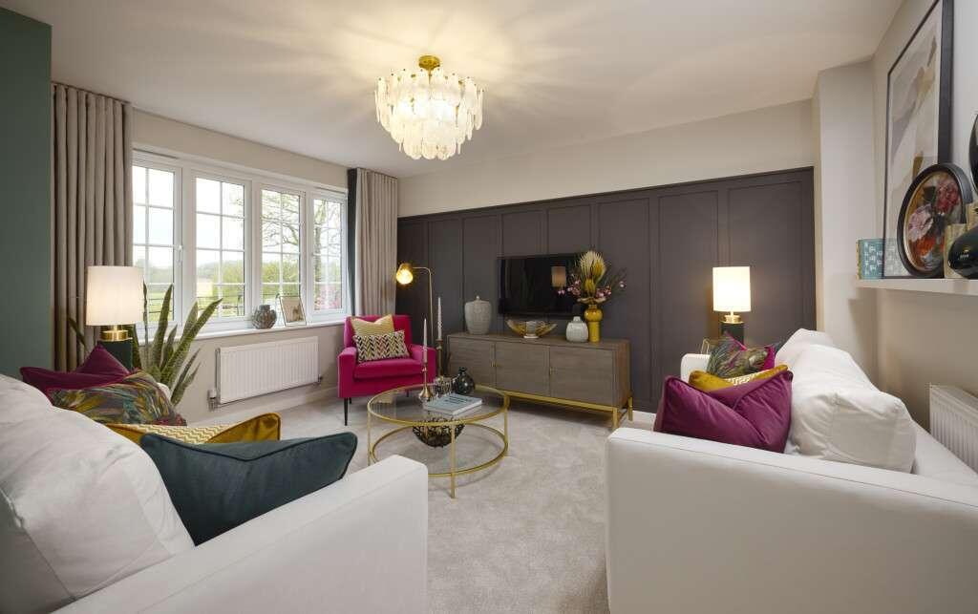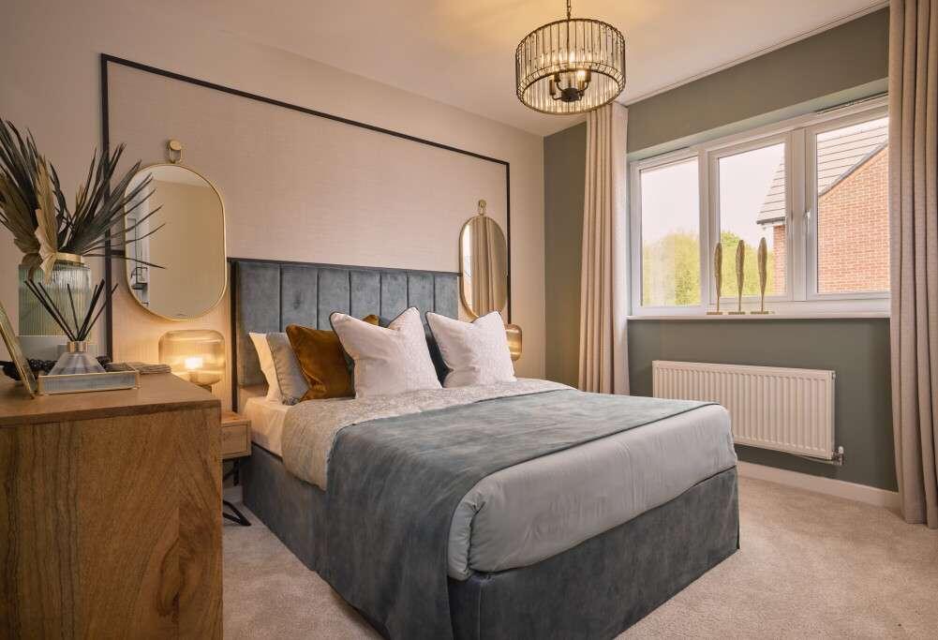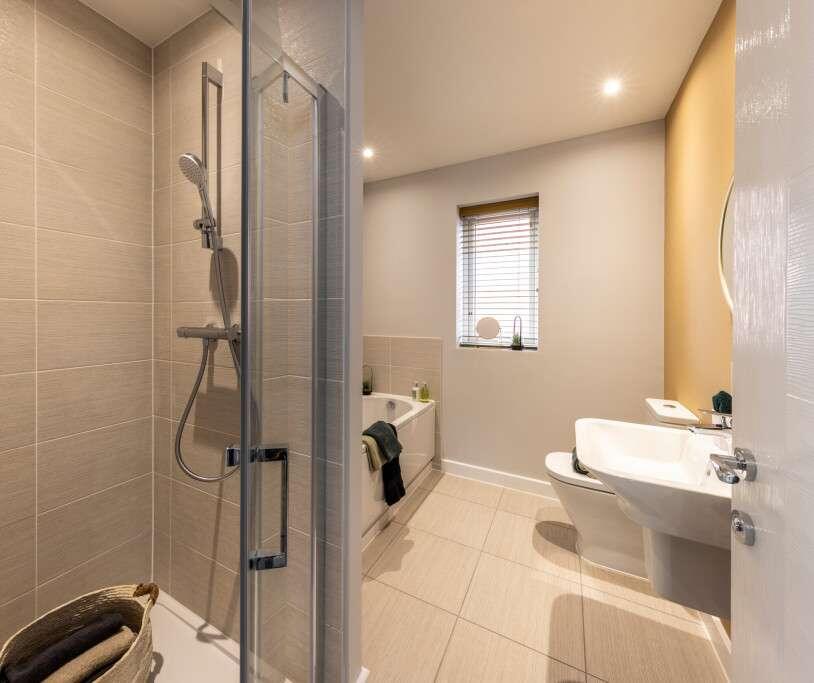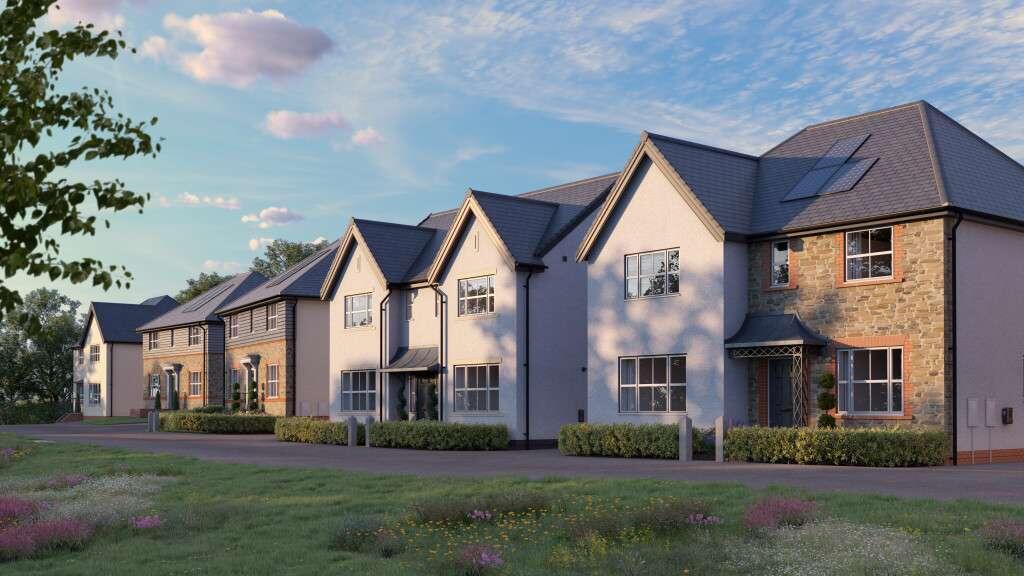Summary - Treledan,
Treledan Way,
Saltash ,
PL12 6PR PL12 6PR
4 bed 1 bath Detached
Spacious-feel living and modern finish in a peaceful village setting.
4 bedrooms including master en‑suite
Contemporary open‑plan kitchen with quartz worktops and Quooker
Overlooks communal green space; cul‑de‑sac position
Single garage plus driveway parking
Chain‑free sale; part‑exchange available
Compact overall size (c.872 sq ft) for a 4‑bed property
Only one main bathroom — may suit smaller families
Tenure not specified; buyers should verify early
Set on a quiet cul‑de‑sac and facing open green space, this Claydon four‑bedroom detached new build suits growing families who prioritise contemporary living and low‑maintenance finishes. The full‑width open‑plan kitchen/dining/family room, fitted with integrated appliances, quartz worktops and a Quooker tap, creates a bright heart to the home with French doors onto the rear garden. A separate lounge offers a calmer living zone for evenings.
Practical benefits include a single garage with driveway parking, energy‑saving specification and a chain‑free sale, plus part‑exchange is available to simplify a move. The development sits in an affluent, semi‑rural village setting with good primary schools nearby and a low flooding risk — attractive for family buyers seeking countryside tranquillity within reach of local services.
Buyers should note this plot has a relatively compact overall footprint for a four‑bedroom house (c.872 sq ft) and currently provides only one bathroom and one en‑suite configuration, which may feel tight for larger households. Tenure is not specified, so buyers will want clarification early in the purchase process. As a new build, the property offers a wide range of personalisation options but will reflect new‑homeEstate running costs and warranties rather than period character.
Overall, this is a contemporary family home with modern specification and practical garage parking, best suited to buyers prepared to accept a compact internal size in exchange for new‑build convenience, low maintenance and a peaceful cul‑de‑sac location.
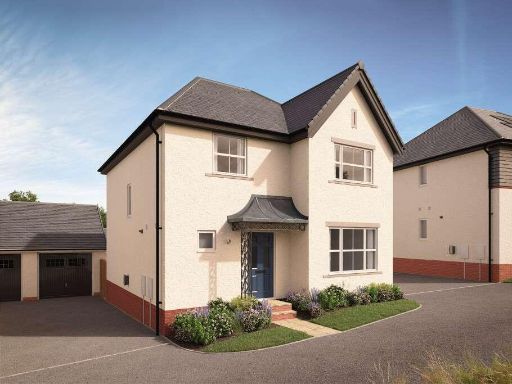 4 bedroom detached house for sale in Treledan,
Treledan Way,
Saltash ,
PL12 6PR, PL12 — £470,000 • 4 bed • 1 bath • 872 ft²
4 bedroom detached house for sale in Treledan,
Treledan Way,
Saltash ,
PL12 6PR, PL12 — £470,000 • 4 bed • 1 bath • 872 ft²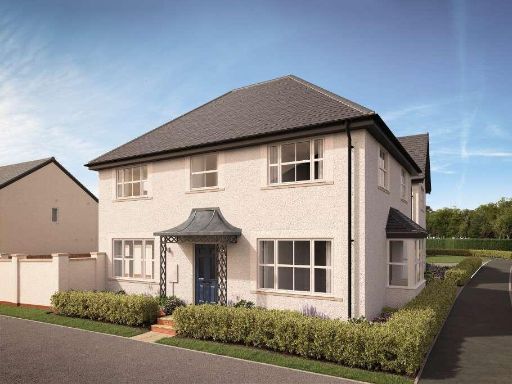 4 bedroom detached house for sale in Treledan,
Treledan Way,
Saltash ,
PL12 6PR, PL12 — £495,000 • 4 bed • 1 bath • 1062 ft²
4 bedroom detached house for sale in Treledan,
Treledan Way,
Saltash ,
PL12 6PR, PL12 — £495,000 • 4 bed • 1 bath • 1062 ft²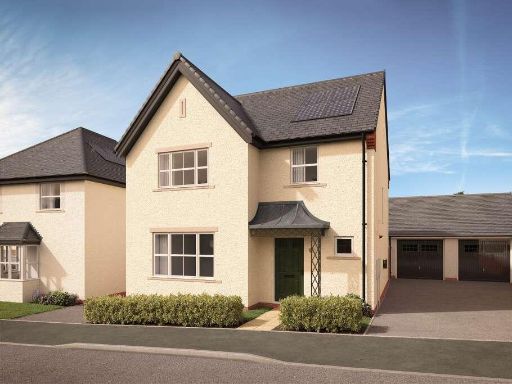 4 bedroom detached house for sale in Treledan,
Treledan Way,
Saltash ,
PL12 6PR, PL12 — £490,000 • 4 bed • 1 bath • 963 ft²
4 bedroom detached house for sale in Treledan,
Treledan Way,
Saltash ,
PL12 6PR, PL12 — £490,000 • 4 bed • 1 bath • 963 ft²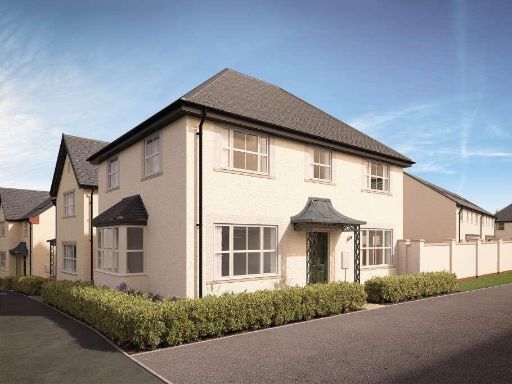 4 bedroom detached house for sale in Treledan,
Treledan Way,
Saltash ,
PL12 6PR, PL12 — £500,000 • 4 bed • 1 bath • 1062 ft²
4 bedroom detached house for sale in Treledan,
Treledan Way,
Saltash ,
PL12 6PR, PL12 — £500,000 • 4 bed • 1 bath • 1062 ft²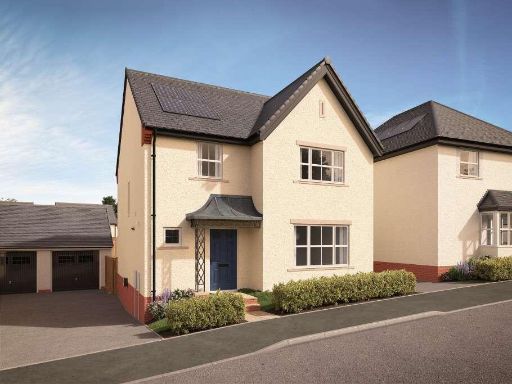 4 bedroom detached house for sale in Treledan,
Treledan Way,
Saltash ,
PL12 6PR, PL12 — £490,000 • 4 bed • 1 bath • 963 ft²
4 bedroom detached house for sale in Treledan,
Treledan Way,
Saltash ,
PL12 6PR, PL12 — £490,000 • 4 bed • 1 bath • 963 ft²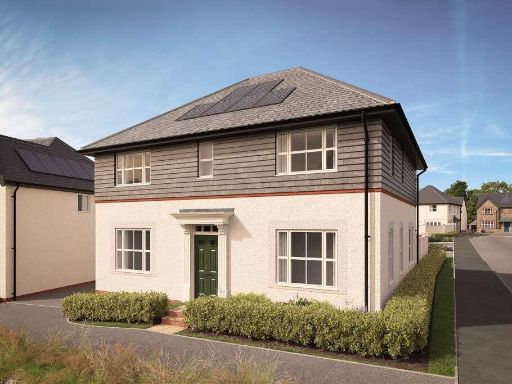 4 bedroom detached house for sale in Treledan,
Treledan Way,
Saltash ,
PL12 6PR, PL12 — £590,000 • 4 bed • 1 bath • 1326 ft²
4 bedroom detached house for sale in Treledan,
Treledan Way,
Saltash ,
PL12 6PR, PL12 — £590,000 • 4 bed • 1 bath • 1326 ft²











