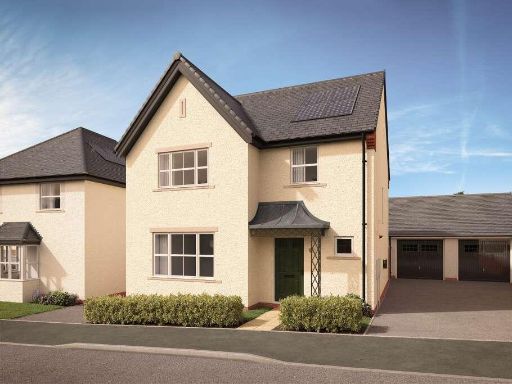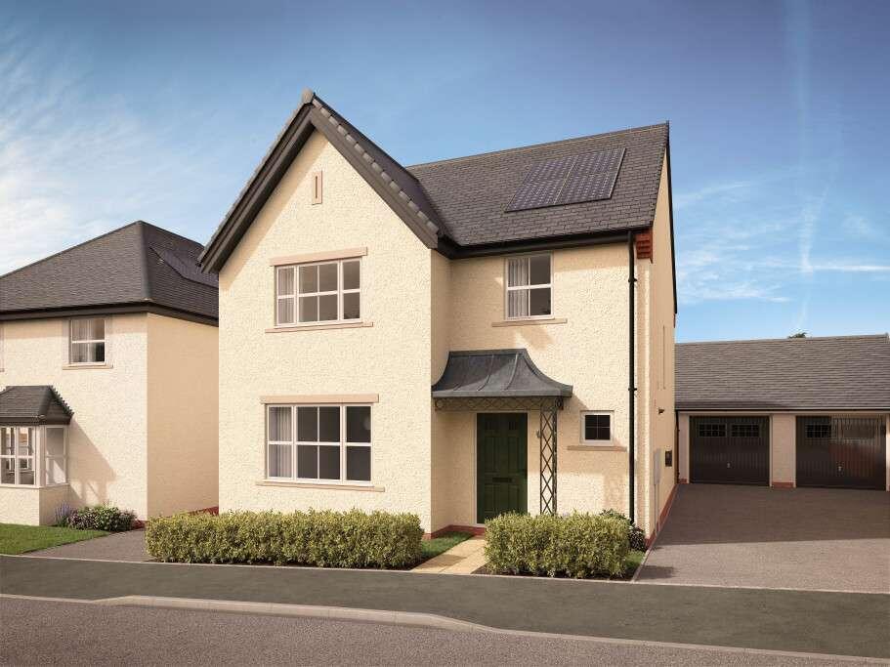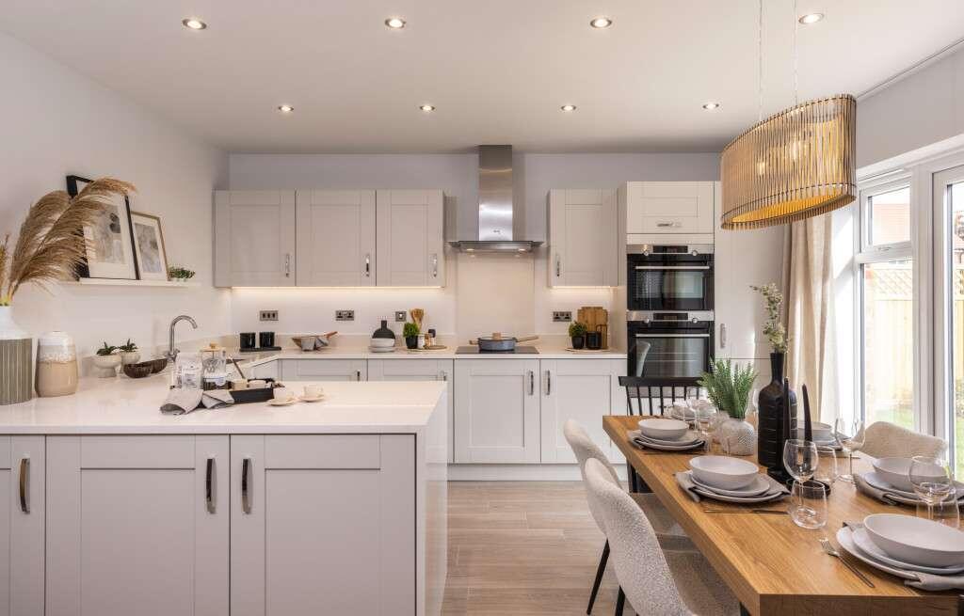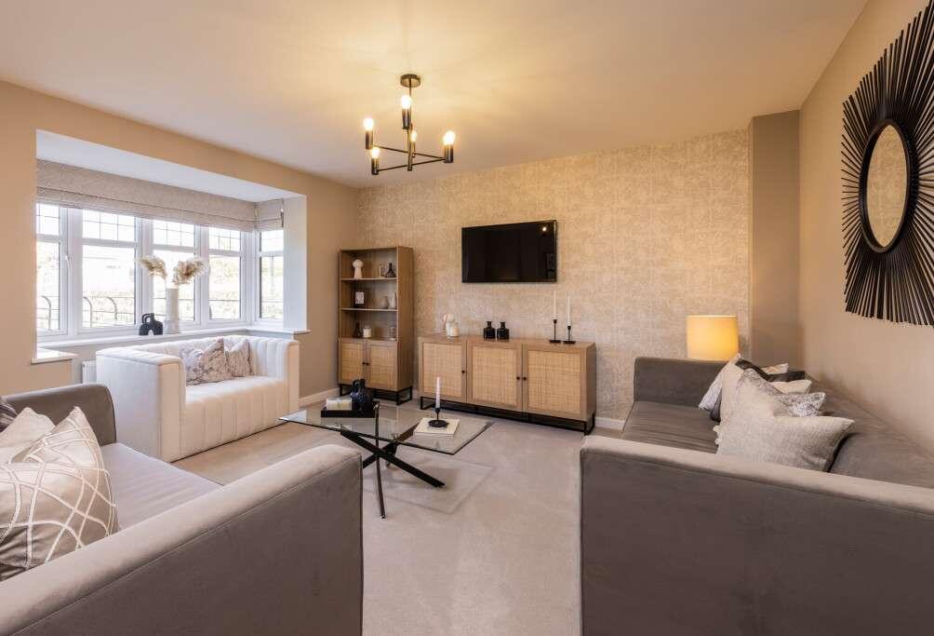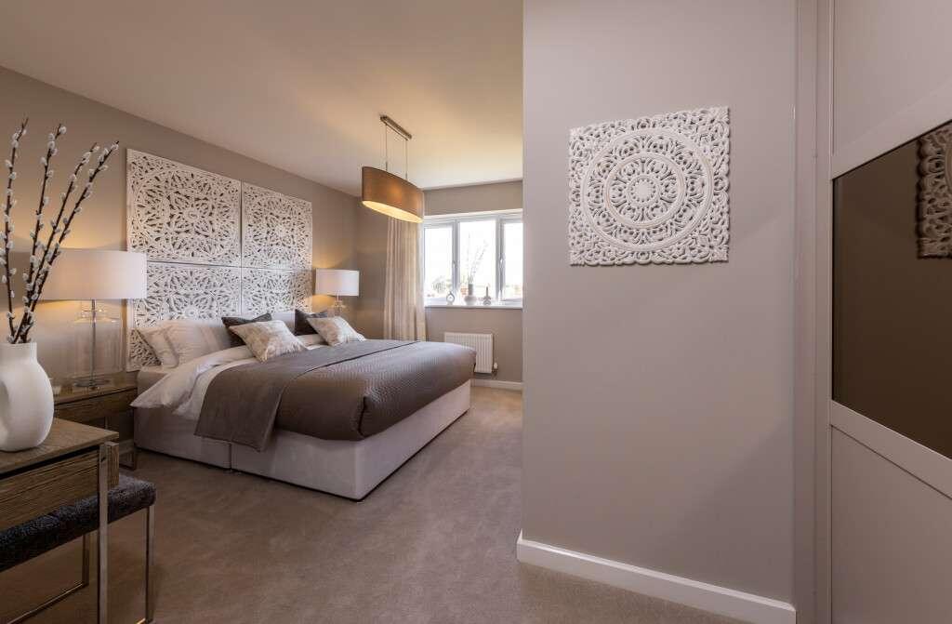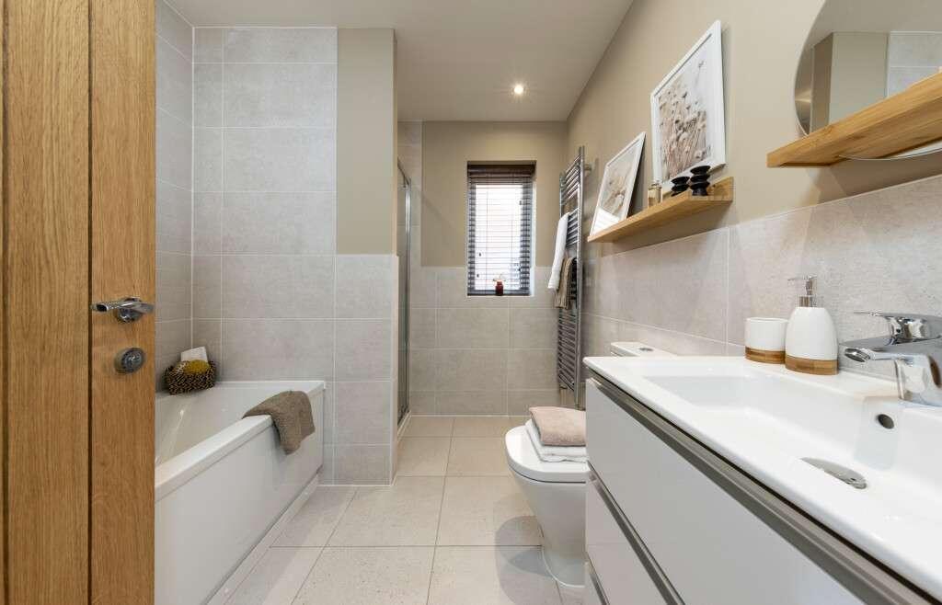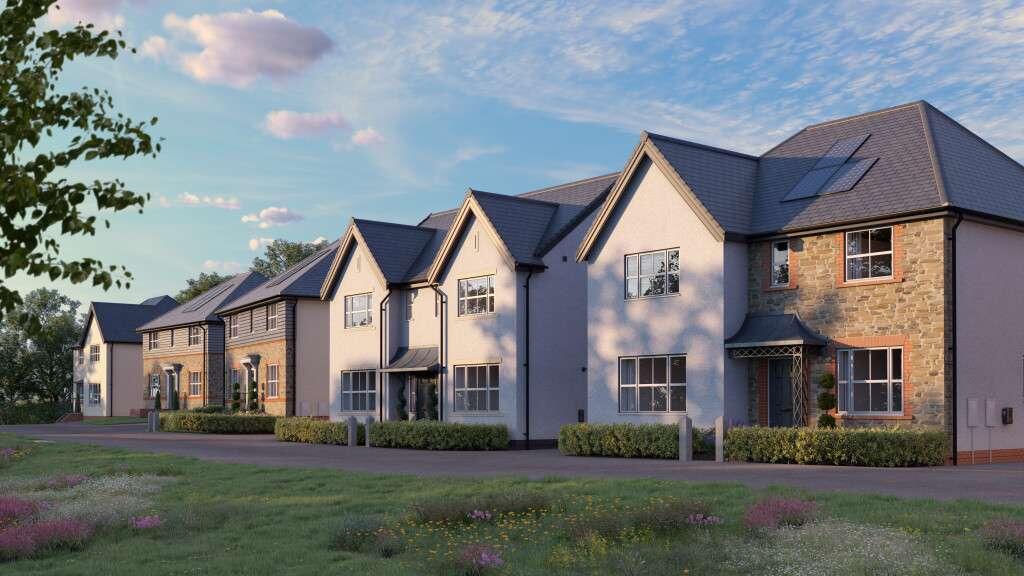Summary - Treledan,
Treledan Way,
Saltash ,
PL12 6PR PL12 6PR
4 bed 1 bath Detached
Modern, energy-efficient family living with garage and garden.
Chain-free and part-exchange available for flexible buying
Open-plan kitchen/dining/family room with integrated appliances
Quartz worktops and Quooker hot water tap included
Garage plus driveway parking for secure off-street parking
Good-sized rear garden with French doors to outdoor space
Compact internal area (~963 sq ft) for a four-bedroom house
Only one main bathroom plus master ensuite — may limit families
Tenure not stated; buyer to confirm legal details before exchange
Set within the Treledan development in Saltash, this contemporary four-bedroom detached new-build offers family-focused living with modern finishes and energy-saving features. The ground floor centres on an open-plan kitchen/dining/family area fitted with integrated appliances, quartz worktops and a Quooker hot tap — a practical hub for everyday life and entertaining. A separate lounge provides a quieter reception room, while French doors link the family area to a good-sized rear garden for outdoor play and relaxation.
The master bedroom includes fitted wardrobes and an ensuite with a double-sized shower, and there are three further bedrooms including a versatile fourth room suitable as a home office or guest room. A garage and driveway parking add secure off-street parking and storage. The development shows contemporary styling with solar panels and low-maintenance exteriors, helping reduce energy bills and maintenance time.
Buyers should note the house’s compact internal area (about 963 sq ft) for a four-bedroom layout and the listing records only one main bathroom in addition to the ensuite, which may affect larger families’ daily routines. Tenure details are not stated and will need confirming. The property is offered chain-free and part-exchange is available, and buyers can personalise finishes from an extensive options range prior to completion.
Overall, this is a practical, modern family home for purchasers seeking low-maintenance living, energy savings and flexible, contemporary spaces. It’s particularly suited to families who value an open-plan ground floor, garage parking and the ability to tailor interior finishes before moving in.
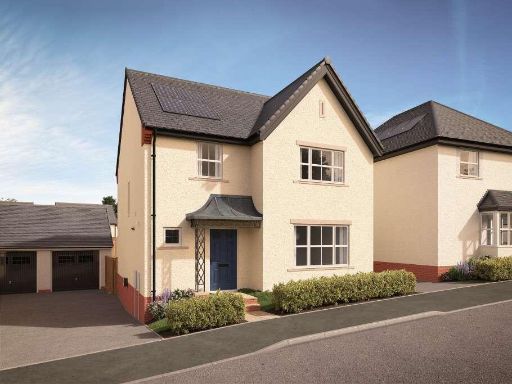 4 bedroom detached house for sale in Treledan,
Treledan Way,
Saltash ,
PL12 6PR, PL12 — £490,000 • 4 bed • 1 bath • 963 ft²
4 bedroom detached house for sale in Treledan,
Treledan Way,
Saltash ,
PL12 6PR, PL12 — £490,000 • 4 bed • 1 bath • 963 ft²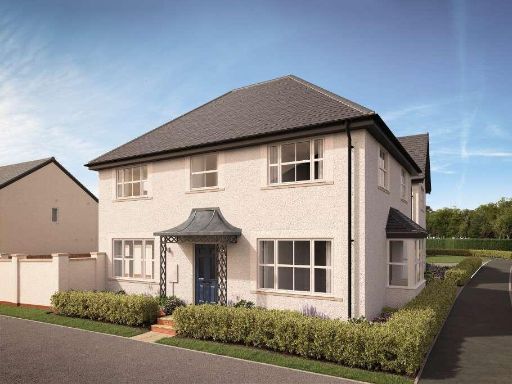 4 bedroom detached house for sale in Treledan,
Treledan Way,
Saltash ,
PL12 6PR, PL12 — £495,000 • 4 bed • 1 bath • 1062 ft²
4 bedroom detached house for sale in Treledan,
Treledan Way,
Saltash ,
PL12 6PR, PL12 — £495,000 • 4 bed • 1 bath • 1062 ft²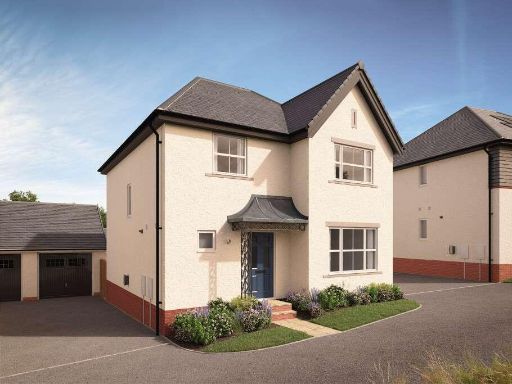 4 bedroom detached house for sale in Treledan,
Treledan Way,
Saltash ,
PL12 6PR, PL12 — £470,000 • 4 bed • 1 bath • 872 ft²
4 bedroom detached house for sale in Treledan,
Treledan Way,
Saltash ,
PL12 6PR, PL12 — £470,000 • 4 bed • 1 bath • 872 ft²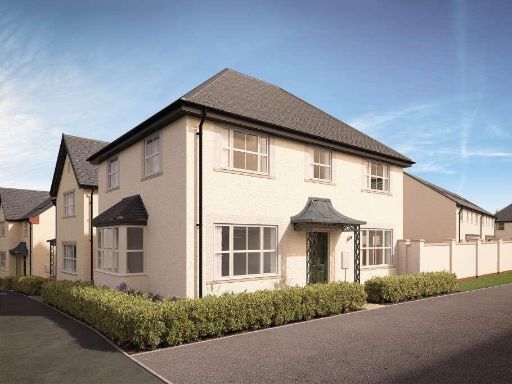 4 bedroom detached house for sale in Treledan,
Treledan Way,
Saltash ,
PL12 6PR, PL12 — £500,000 • 4 bed • 1 bath • 1062 ft²
4 bedroom detached house for sale in Treledan,
Treledan Way,
Saltash ,
PL12 6PR, PL12 — £500,000 • 4 bed • 1 bath • 1062 ft²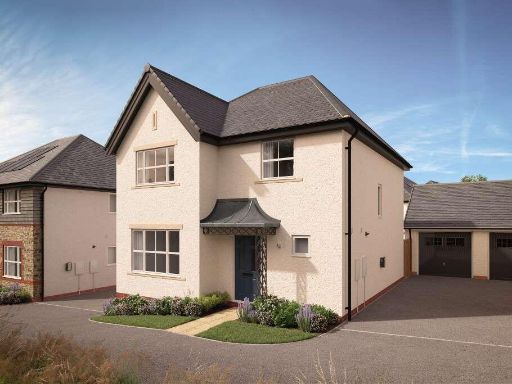 4 bedroom detached house for sale in Treledan,
Treledan Way,
Saltash ,
PL12 6PR, PL12 — £475,000 • 4 bed • 1 bath • 872 ft²
4 bedroom detached house for sale in Treledan,
Treledan Way,
Saltash ,
PL12 6PR, PL12 — £475,000 • 4 bed • 1 bath • 872 ft²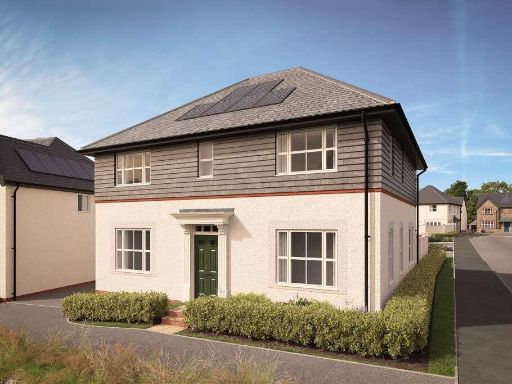 4 bedroom detached house for sale in Treledan,
Treledan Way,
Saltash ,
PL12 6PR, PL12 — £590,000 • 4 bed • 1 bath • 1326 ft²
4 bedroom detached house for sale in Treledan,
Treledan Way,
Saltash ,
PL12 6PR, PL12 — £590,000 • 4 bed • 1 bath • 1326 ft²











