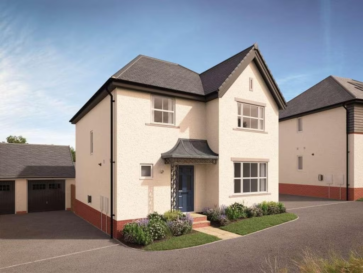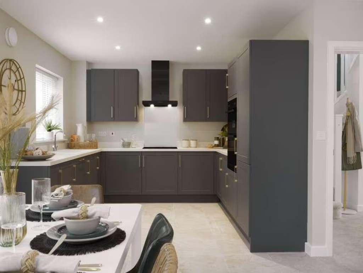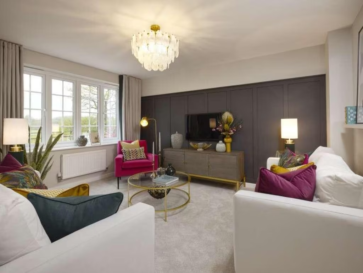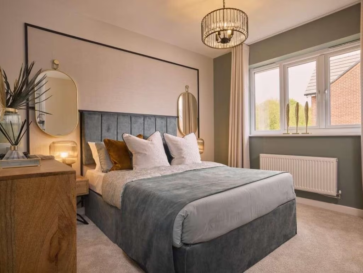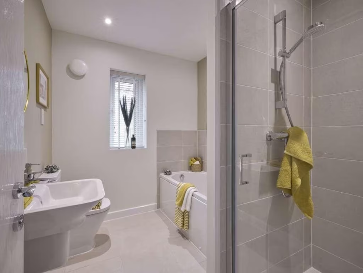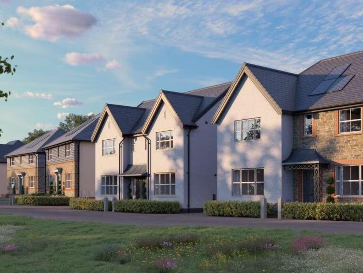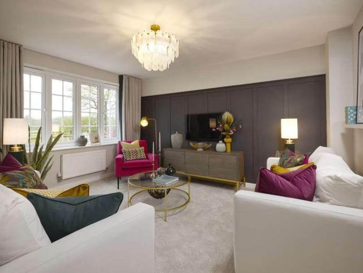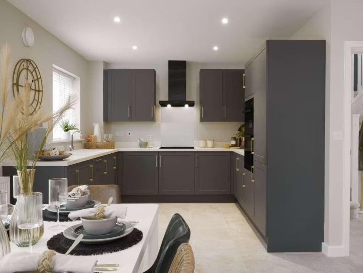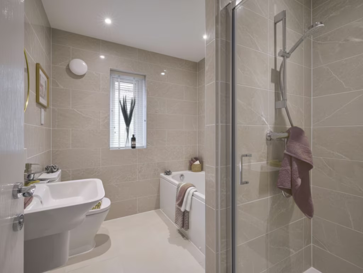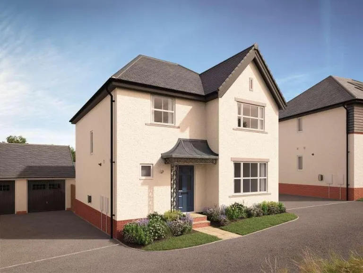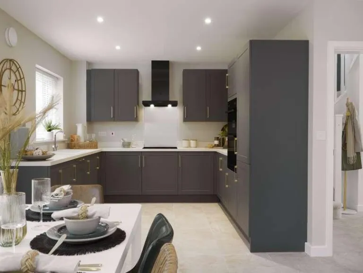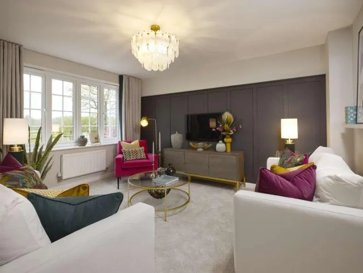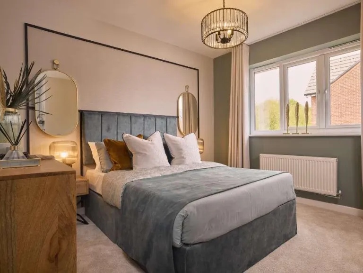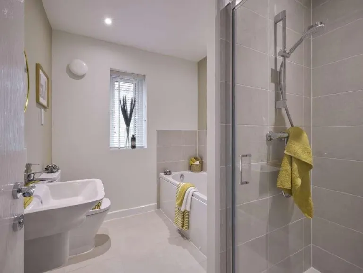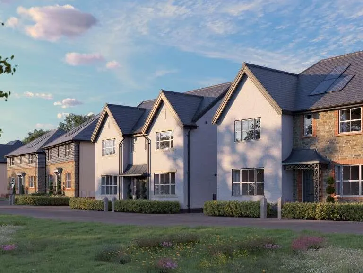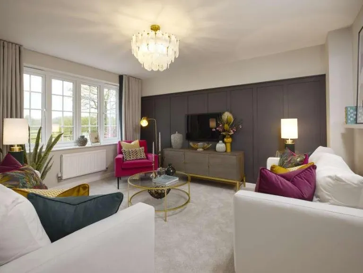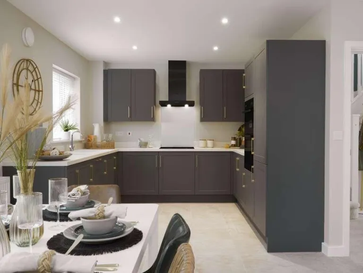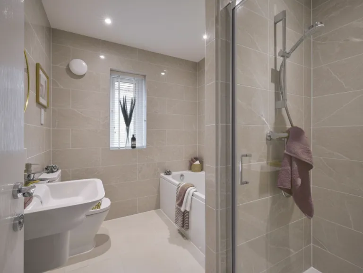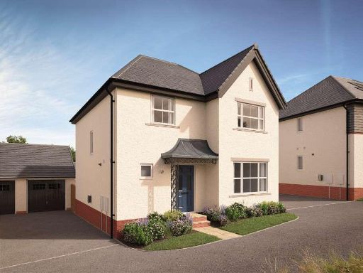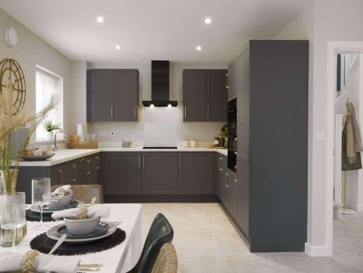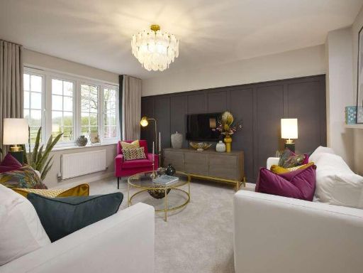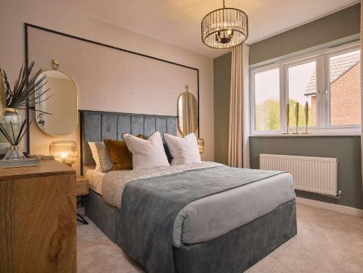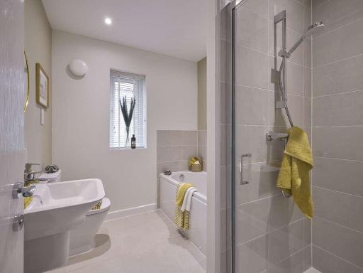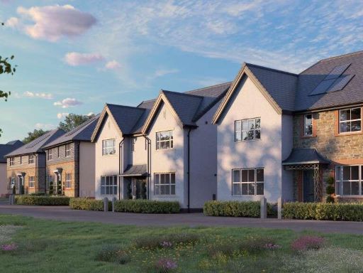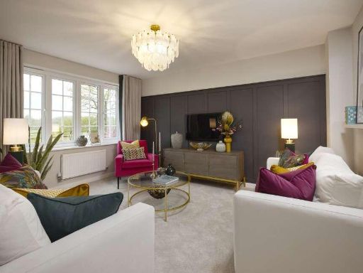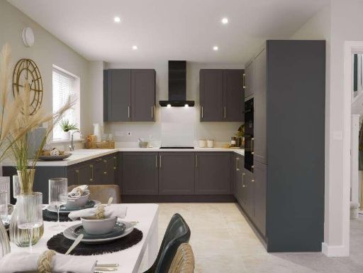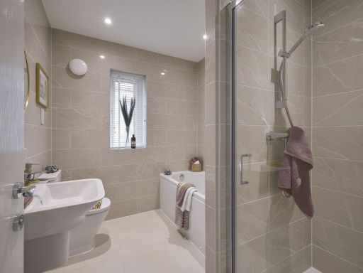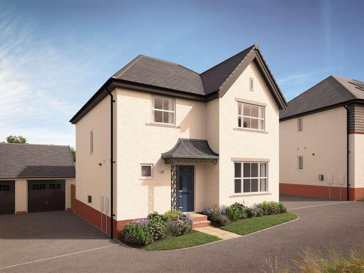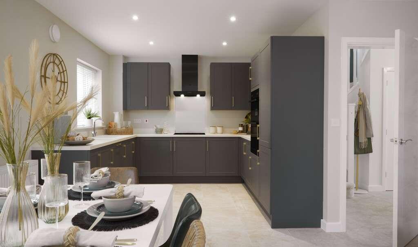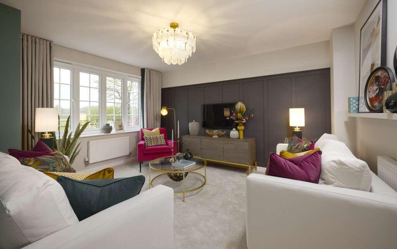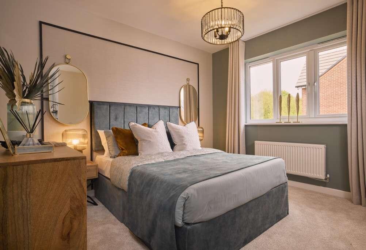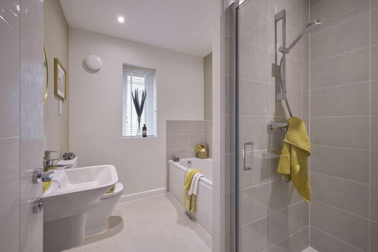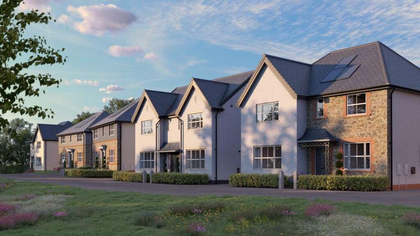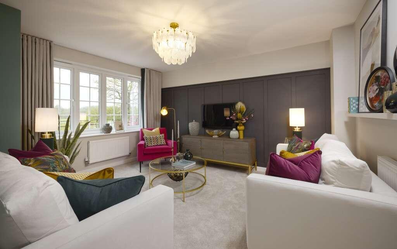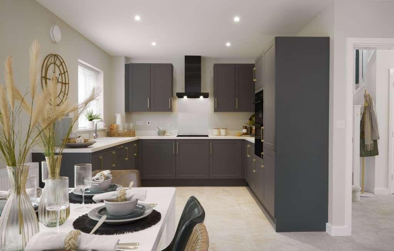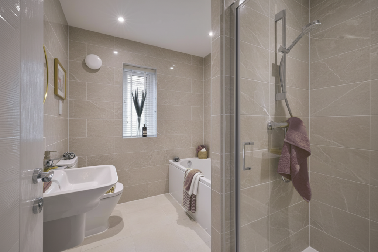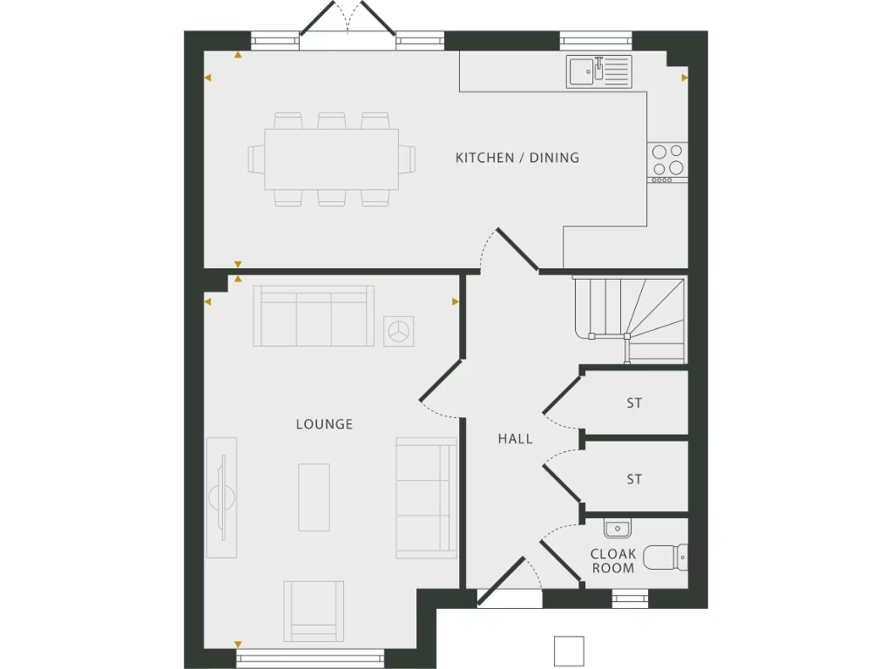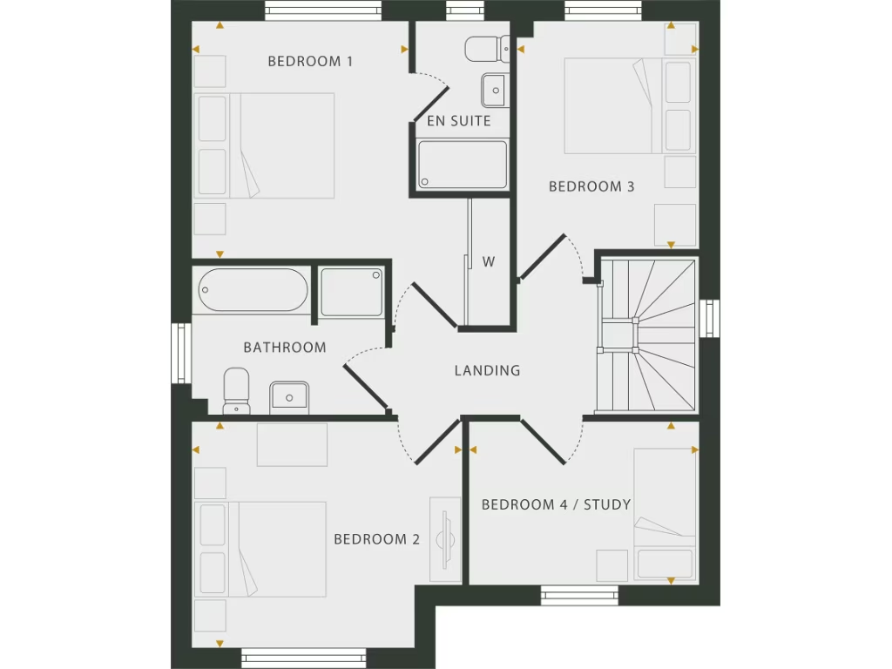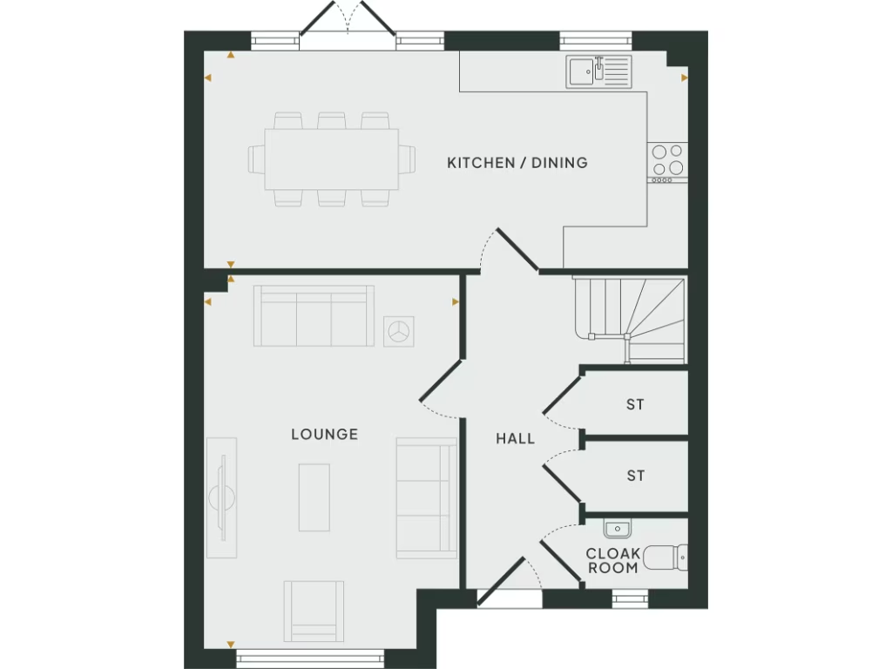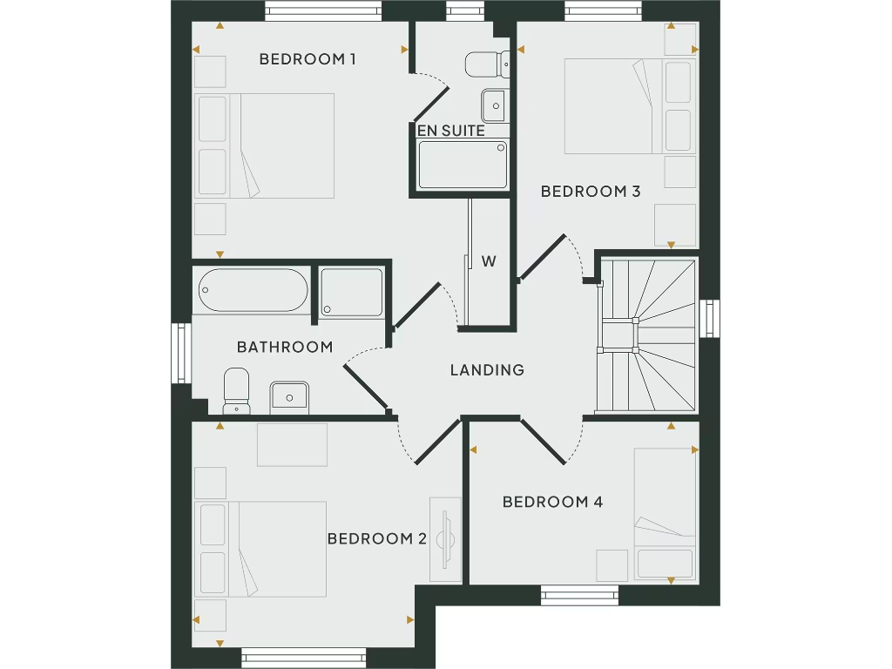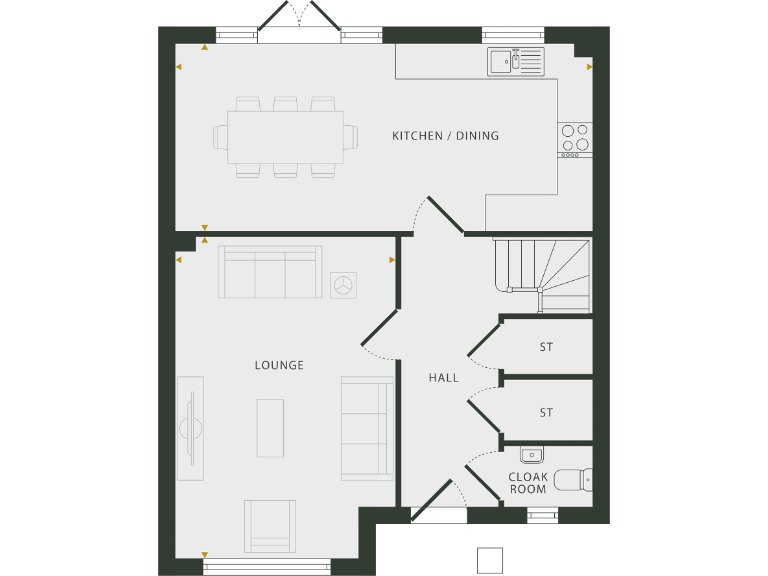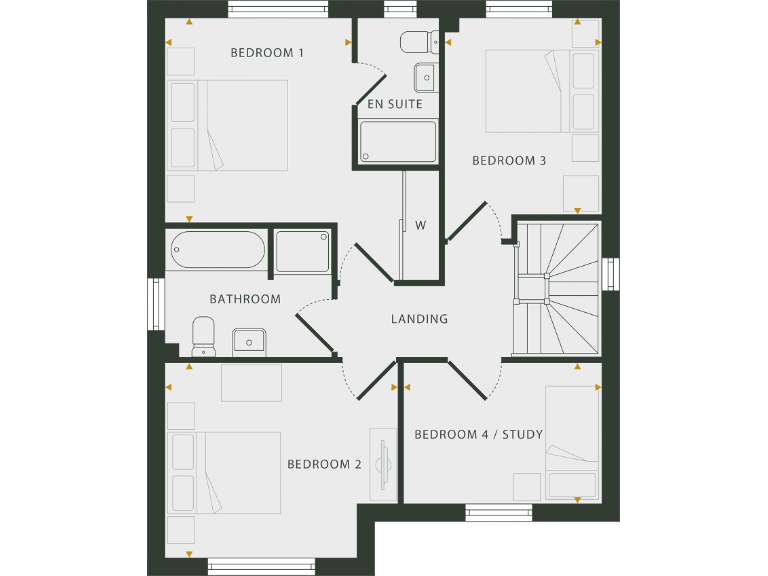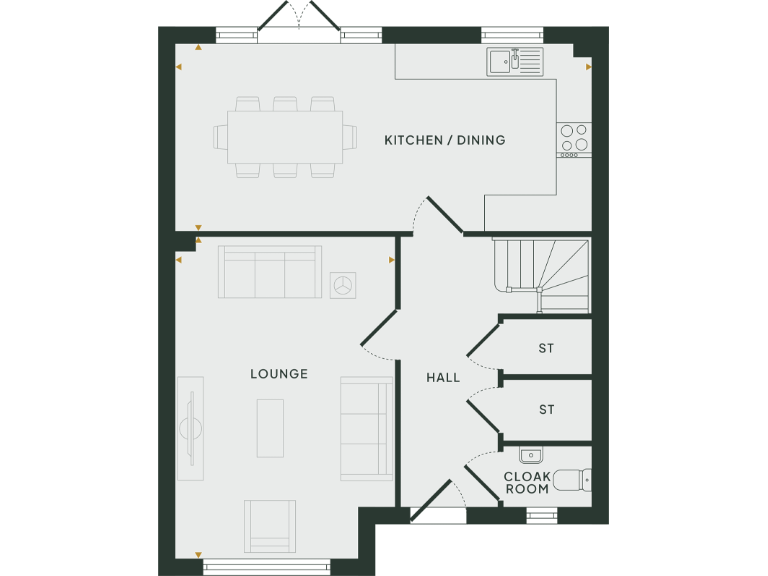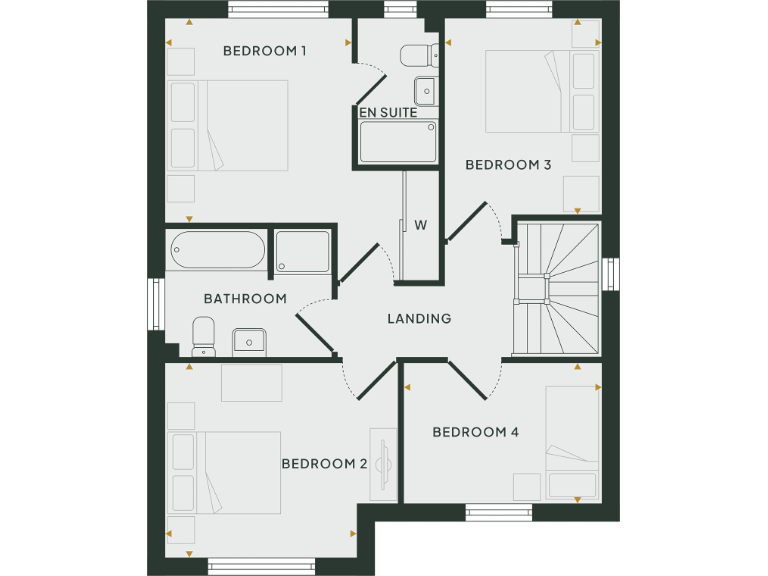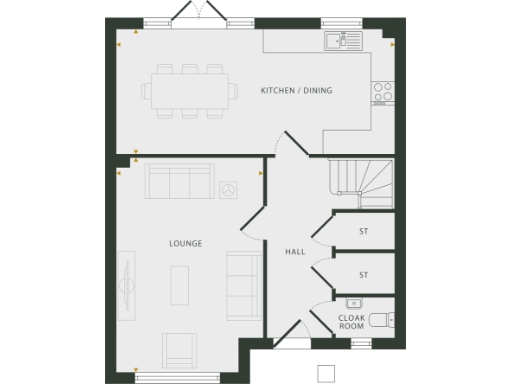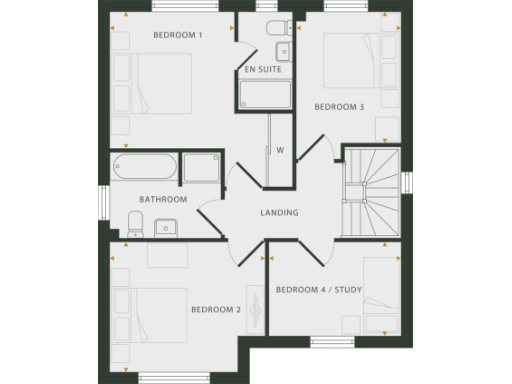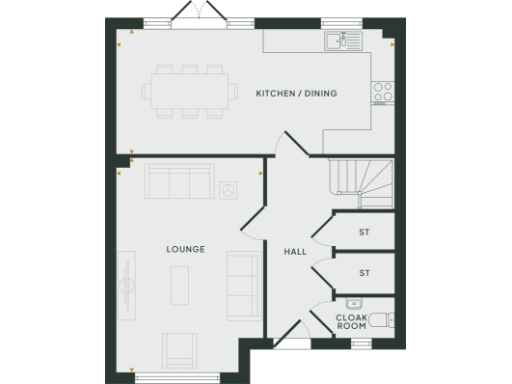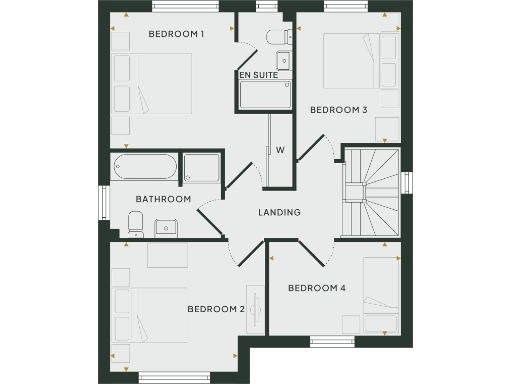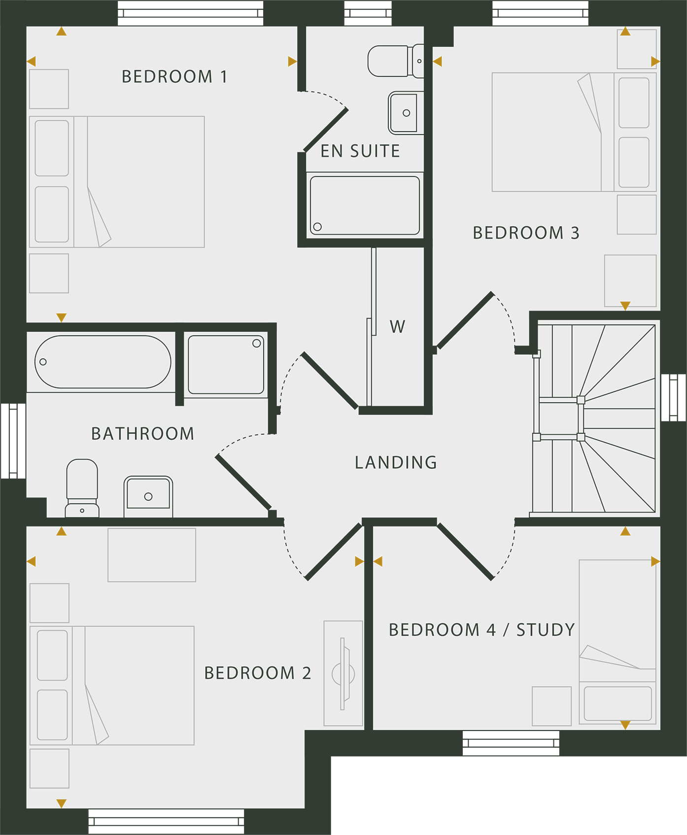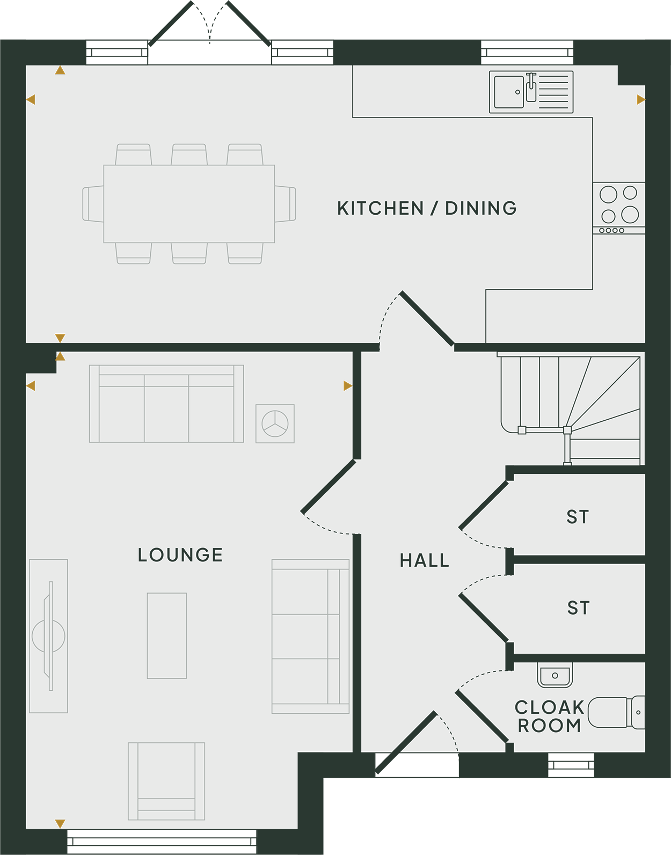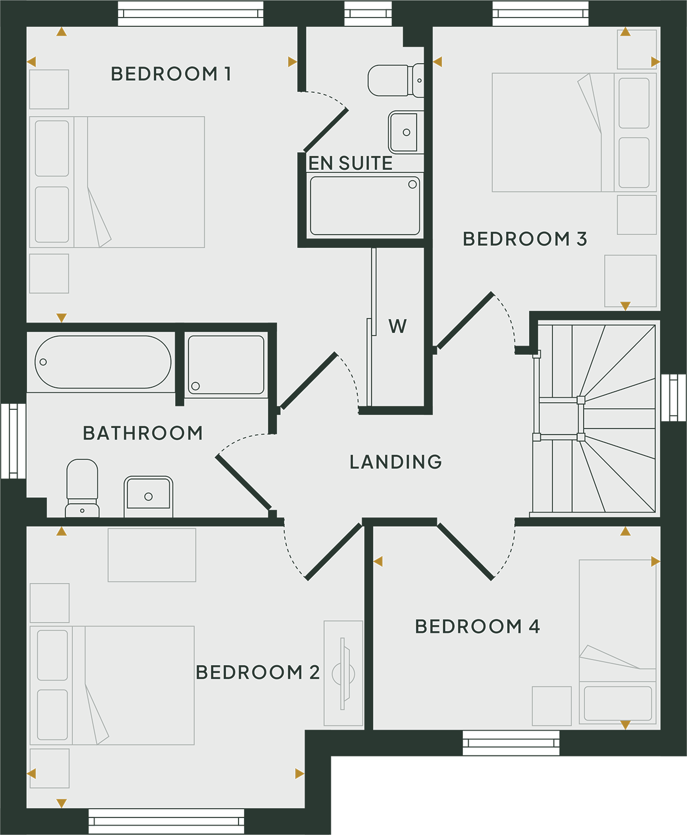Summary - Treledan,
Treledan Way,
Saltash ,
PL12 6PR PL12 6PR
4 bed 1 bath Detached
Quiet cul-de-sac location with large garden and high-spec kitchen.
- End-of-cul-de-sac position overlooking open green space
- Single garage plus driveway parking
- High-quality kitchen: quartz worktops, Quooker, integrated appliances
- Full-width kitchen/diner with French doors to rear garden
- Large plot and good-sized rear garden
- New-build, chain free, energy-saving specification
- Internal area modest (~872 sq ft) for four bedrooms
- Only one main bathroom; tenure not specified
A modern four-bedroom detached home set at the end of a quiet cul-de-sac, overlooking open green space. As a new-build, the house arrives chain free and ready to personalise, with a high-spec kitchen fitted with quartz worktops, integrated appliances and a Quooker hot-water tap. French doors lead from the full-width kitchen/dining area to a generous rear garden, linking indoor family life with outdoor space.
Practical features include a single garage with driveway parking and energy-saving specification typical of contemporary builds. The layout provides a separate lounge, three double bedrooms plus a versatile fourth bedroom/study, and an en-suite to the master. The plot is large and the setting is suburban-countryside, making this well-suited to families seeking outdoor amenity and school catchments nearby.
Important facts: the internal floor area is modest at about 872 sq ft for a four-bedroom dwelling and there is only one main bathroom, which may feel tight for larger households. Tenure is not specified and should be confirmed. While specification and finish are high, buyers should inspect room sizes and storage to ensure they meet family needs.
Opportunities here include customising finish options offered by the developer and potential energy cost savings from modern fittings. Part Exchange is available for buyers looking to simplify their purchase. Overall, this is a compact but well-specified family house in a quiet, affluent village setting with easy access to communal green space.
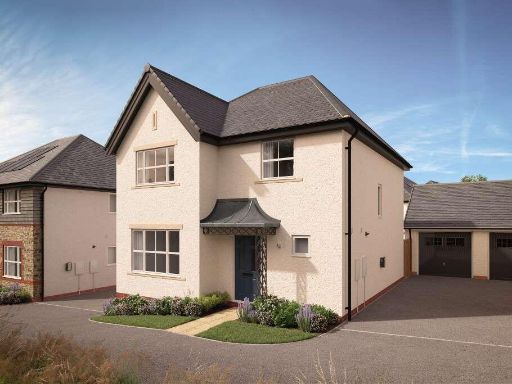 4 bedroom detached house for sale in Treledan,
Treledan Way,
Saltash ,
PL12 6PR, PL12 — £475,000 • 4 bed • 1 bath • 872 ft²
4 bedroom detached house for sale in Treledan,
Treledan Way,
Saltash ,
PL12 6PR, PL12 — £475,000 • 4 bed • 1 bath • 872 ft²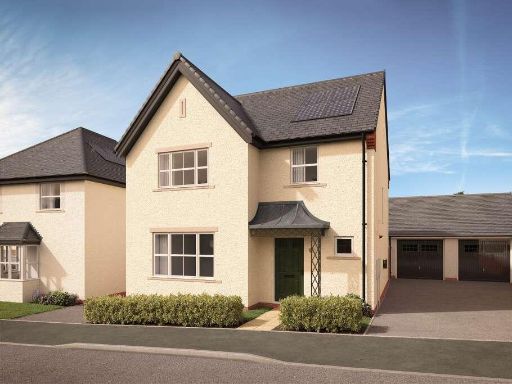 4 bedroom detached house for sale in Treledan,
Treledan Way,
Saltash ,
PL12 6PR, PL12 — £490,000 • 4 bed • 1 bath • 963 ft²
4 bedroom detached house for sale in Treledan,
Treledan Way,
Saltash ,
PL12 6PR, PL12 — £490,000 • 4 bed • 1 bath • 963 ft²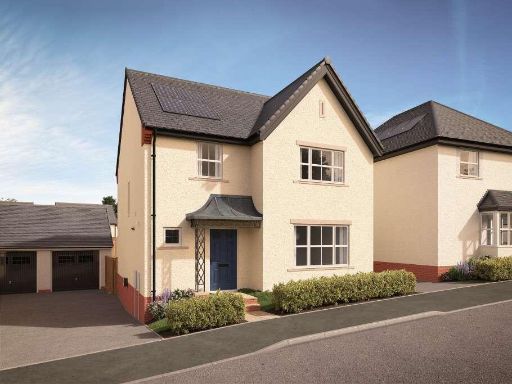 4 bedroom detached house for sale in Treledan,
Treledan Way,
Saltash ,
PL12 6PR, PL12 — £490,000 • 4 bed • 1 bath • 963 ft²
4 bedroom detached house for sale in Treledan,
Treledan Way,
Saltash ,
PL12 6PR, PL12 — £490,000 • 4 bed • 1 bath • 963 ft²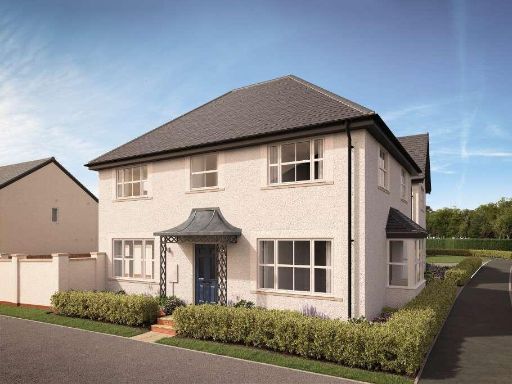 4 bedroom detached house for sale in Treledan,
Treledan Way,
Saltash ,
PL12 6PR, PL12 — £495,000 • 4 bed • 1 bath • 1062 ft²
4 bedroom detached house for sale in Treledan,
Treledan Way,
Saltash ,
PL12 6PR, PL12 — £495,000 • 4 bed • 1 bath • 1062 ft²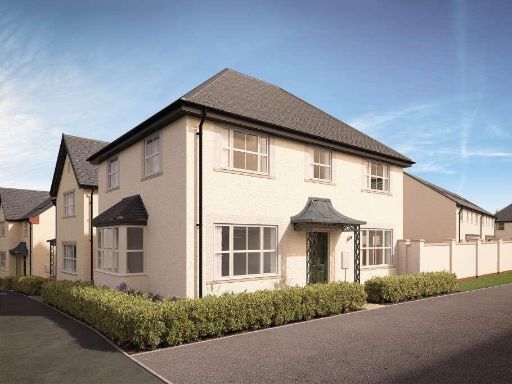 4 bedroom detached house for sale in Treledan,
Treledan Way,
Saltash ,
PL12 6PR, PL12 — £500,000 • 4 bed • 1 bath • 1062 ft²
4 bedroom detached house for sale in Treledan,
Treledan Way,
Saltash ,
PL12 6PR, PL12 — £500,000 • 4 bed • 1 bath • 1062 ft²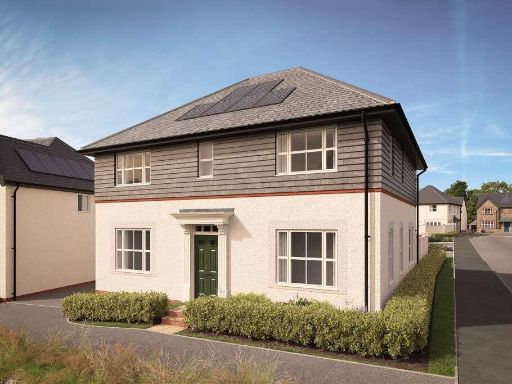 4 bedroom detached house for sale in Treledan,
Treledan Way,
Saltash ,
PL12 6PR, PL12 — £590,000 • 4 bed • 1 bath • 1326 ft²
4 bedroom detached house for sale in Treledan,
Treledan Way,
Saltash ,
PL12 6PR, PL12 — £590,000 • 4 bed • 1 bath • 1326 ft²