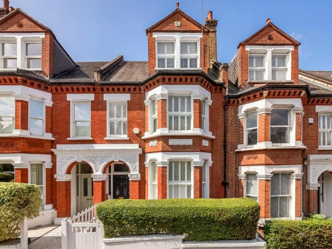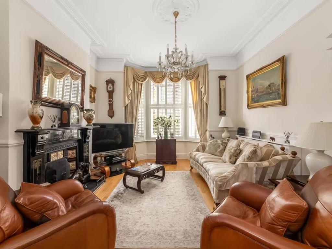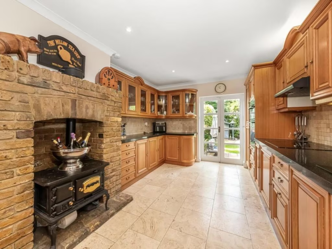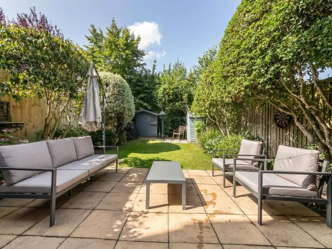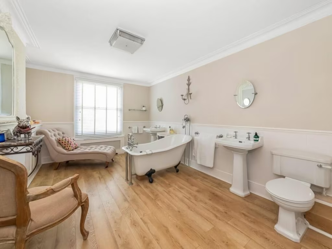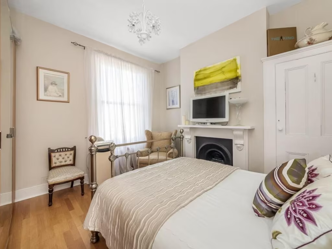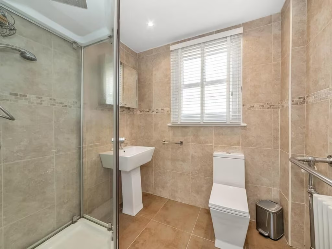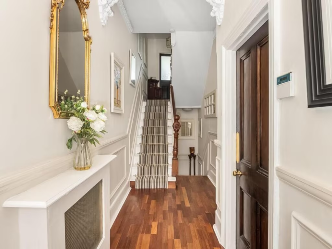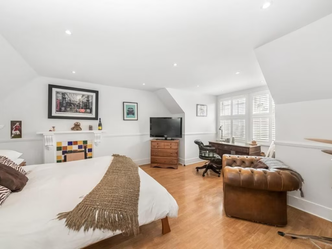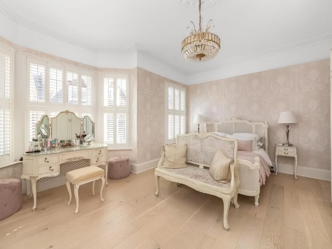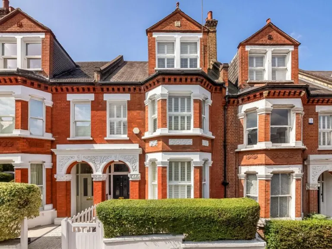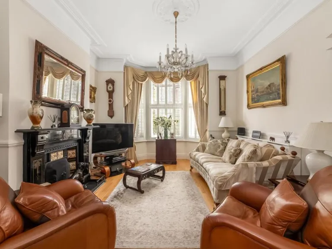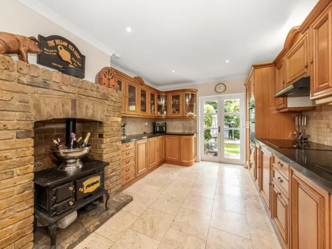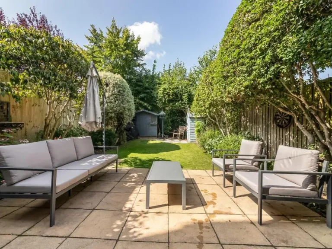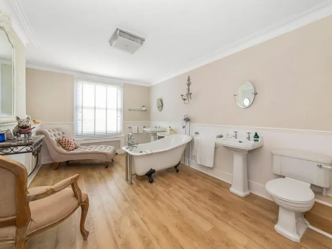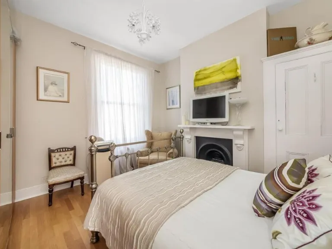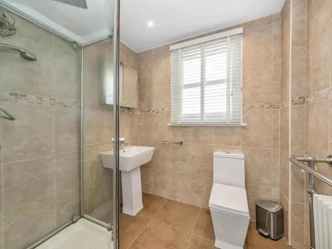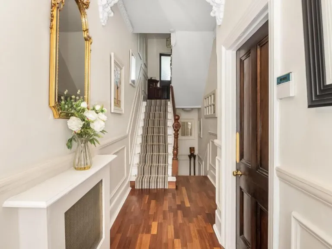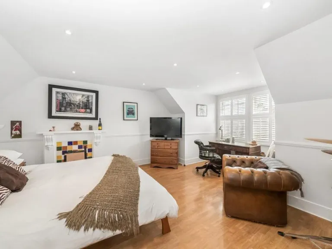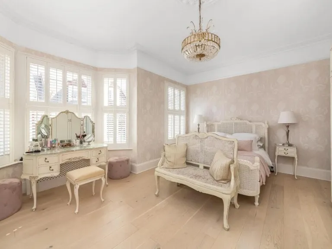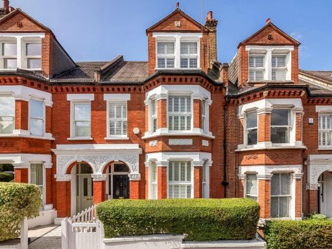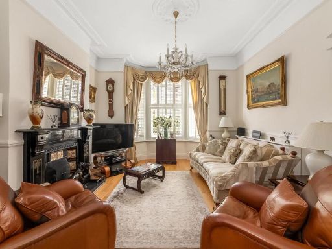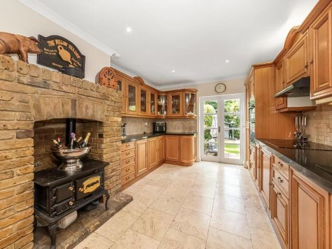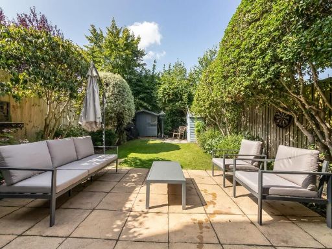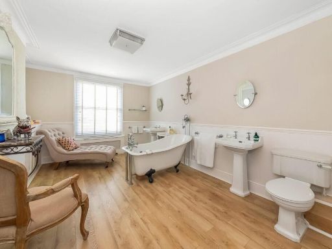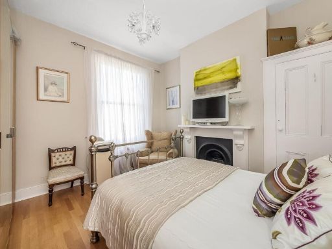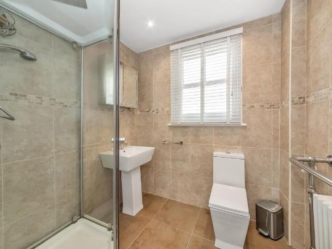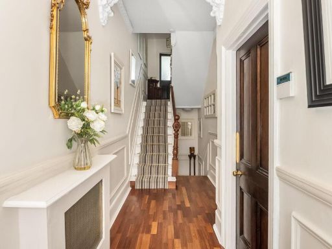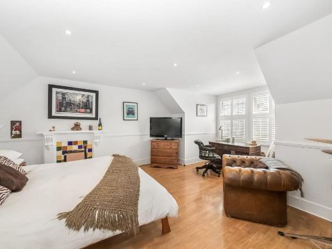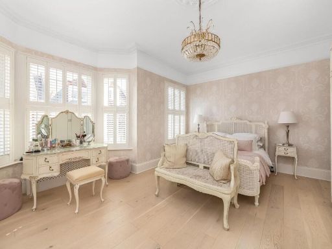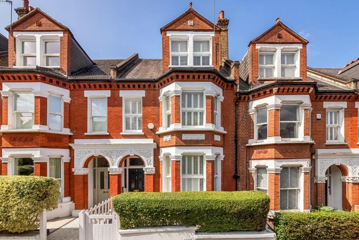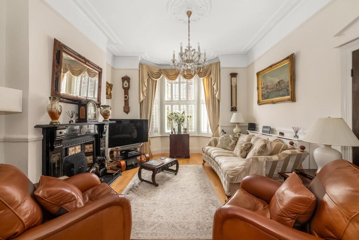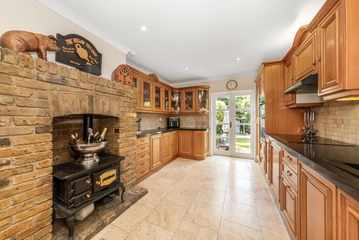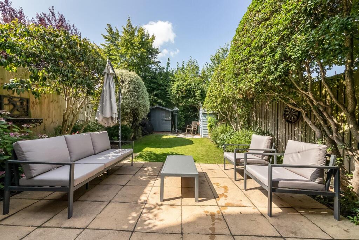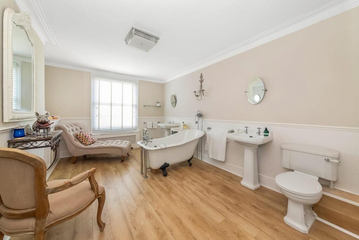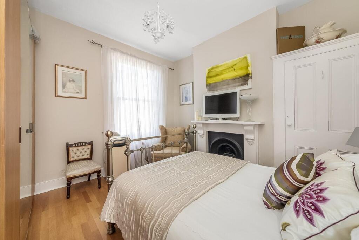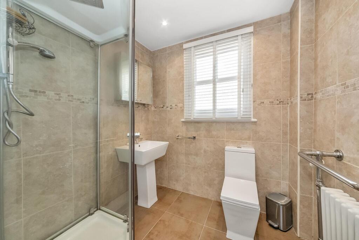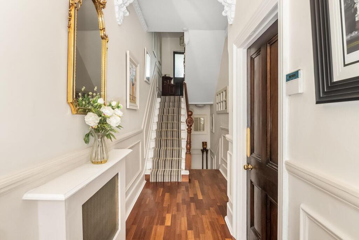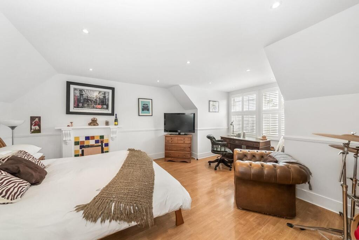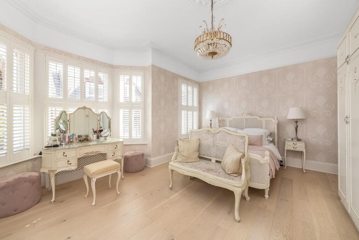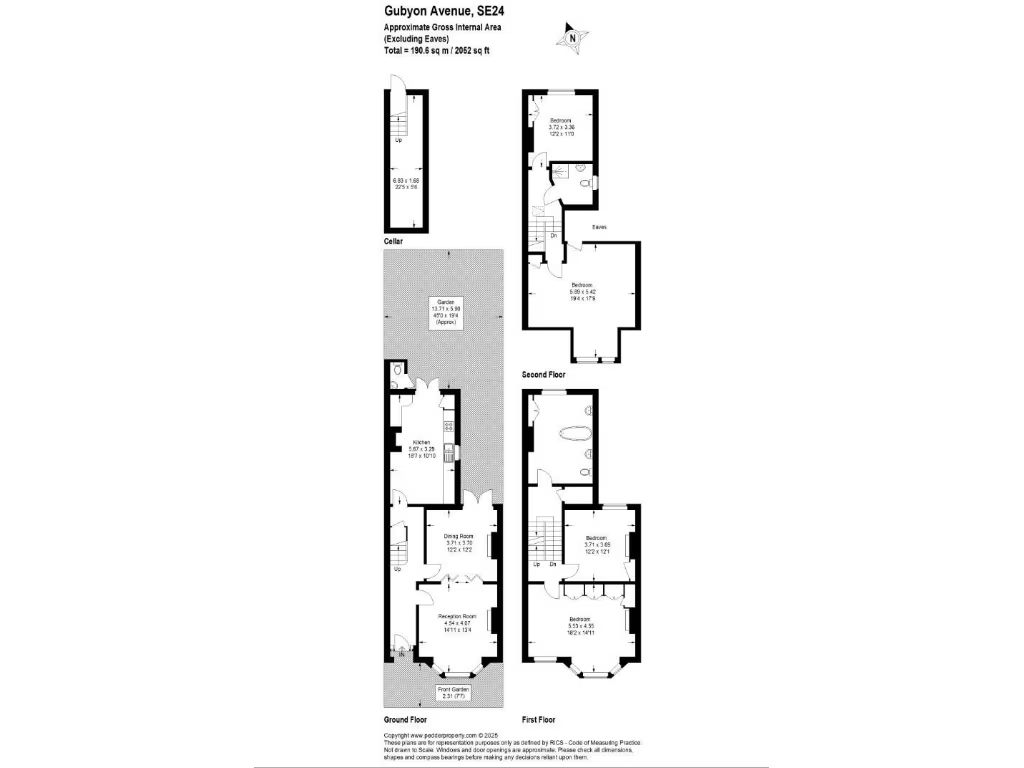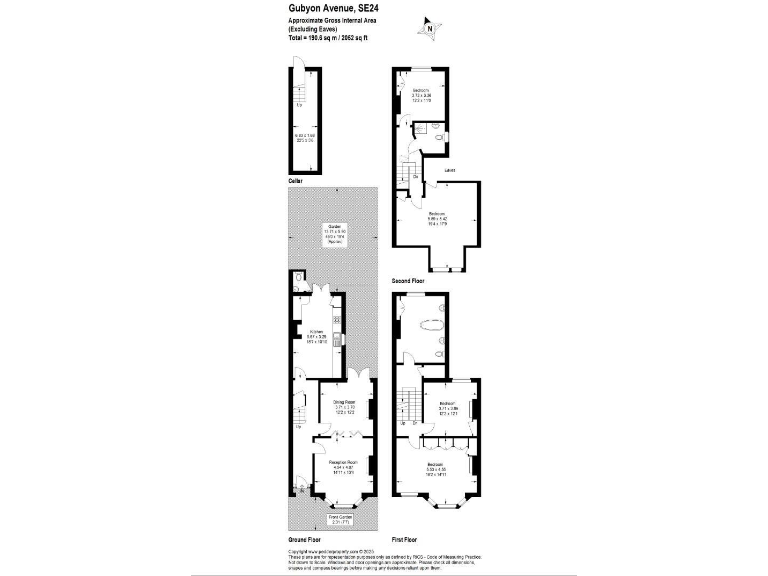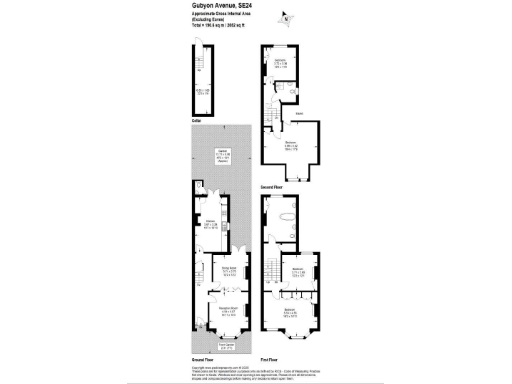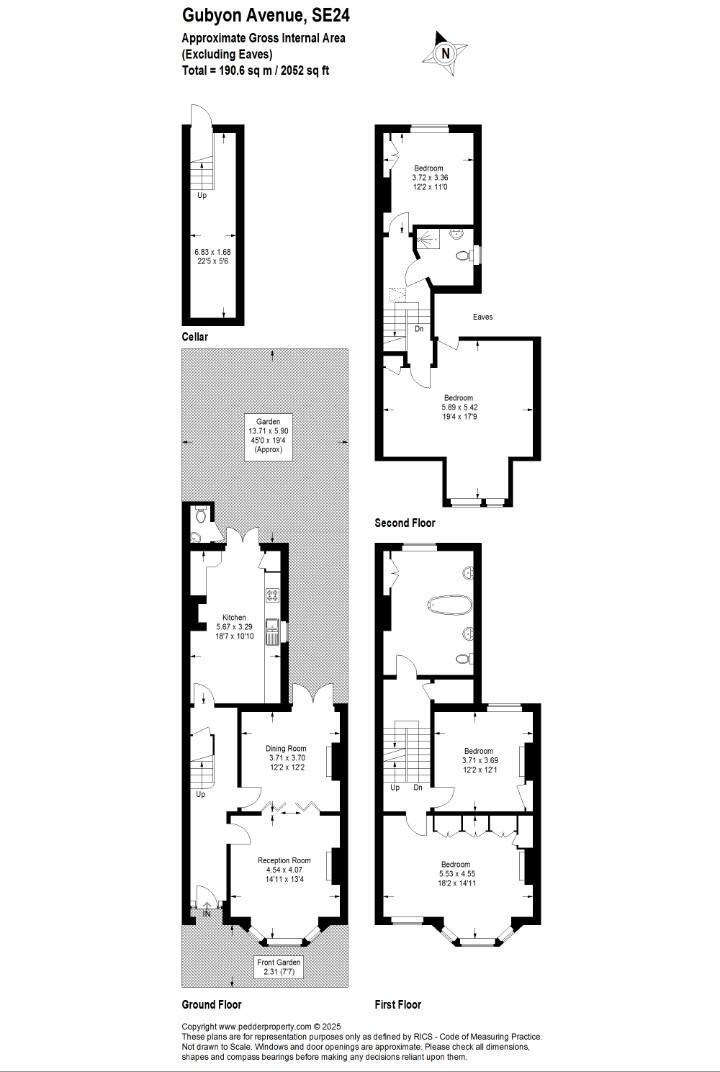Summary - Gubyon Avenue, SE24 SE24 0DU
4 bed 2 bath House
Freehold late-Victorian mid-terrace, approx. 2,052 sq ft
A spacious late-Victorian mid-terrace arranged over four levels, this immaculately presented house combines generous period proportions with practical family living. The ground floor offers a double reception with bay window and original fireplaces, and a large kitchen/dining room that opens onto a secluded rear garden. Four double bedrooms are arranged over the upper floors, including a large converted attic room that could be extended further subject to planning consent.
Original features are a strong selling point: ceiling roses, cornicing, picture rails, stained-glass entrance door and sash-style windows with shutters. Practical extras include a good-sized cellar for storage, built-in wardrobes in the principal bedroom and double glazing installed after 2002. The house is offered freehold and extends to approximately 2,052 sq ft, making it unusually roomy for an inner-London terraced plot.
Buyers should note a few material points: the property dates from c.1900–1929 and has solid brick walls with assumed no cavity insulation; energy performance is EPC C. Council tax is in a higher band and the local recorded crime level is above average. Any attic extension would require the usual planning permissions and is not guaranteed.
Located on a tree-lined road in Herne Hill, the home sits close to local shops, restaurants, good schools and transport links, with easy access to Brockwell Park and the lido. The layout and scale will suit growing families seeking period character, space to adapt, and proximity to central-London amenities.
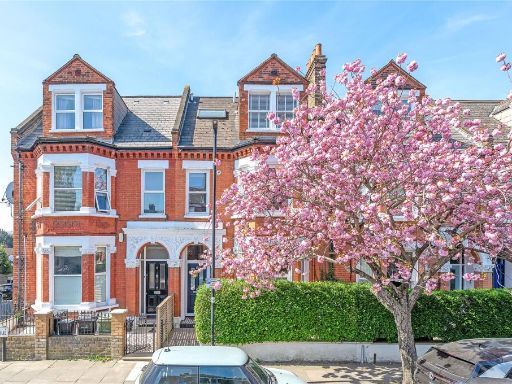 2 bedroom flat for sale in Gubyon Avenue, Herne Hill, London, SE24 — £600,000 • 2 bed • 1 bath • 631 ft²
2 bedroom flat for sale in Gubyon Avenue, Herne Hill, London, SE24 — £600,000 • 2 bed • 1 bath • 631 ft²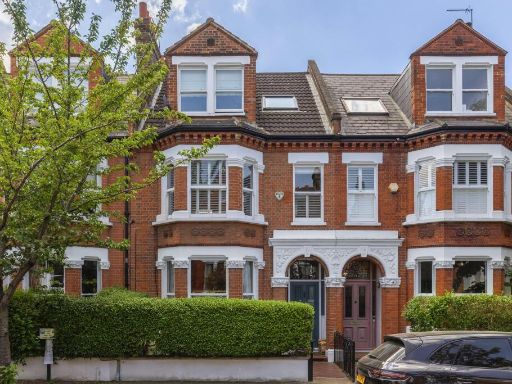 5 bedroom terraced house for sale in Gubyon Avenue, Herne Hill, SE24 — £2,150,000 • 5 bed • 3 bath • 2387 ft²
5 bedroom terraced house for sale in Gubyon Avenue, Herne Hill, SE24 — £2,150,000 • 5 bed • 3 bath • 2387 ft²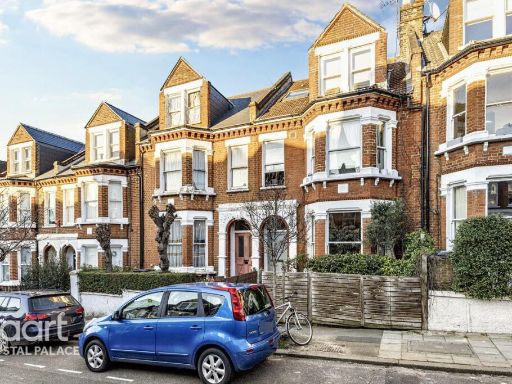 5 bedroom terraced house for sale in Kestrel Avenue, London, SE24 — £1,330,000 • 5 bed • 1 bath • 2142 ft²
5 bedroom terraced house for sale in Kestrel Avenue, London, SE24 — £1,330,000 • 5 bed • 1 bath • 2142 ft²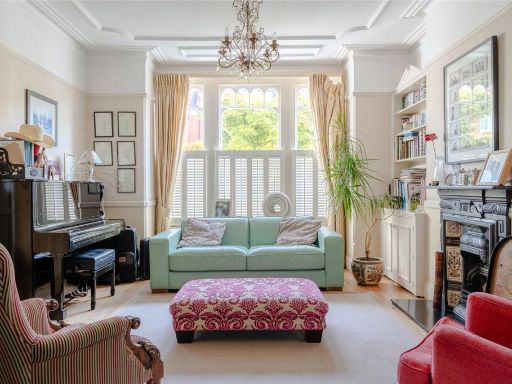 5 bedroom house for sale in Holmdene Avenue, London, SE24 — £1,950,000 • 5 bed • 2 bath • 2168 ft²
5 bedroom house for sale in Holmdene Avenue, London, SE24 — £1,950,000 • 5 bed • 2 bath • 2168 ft²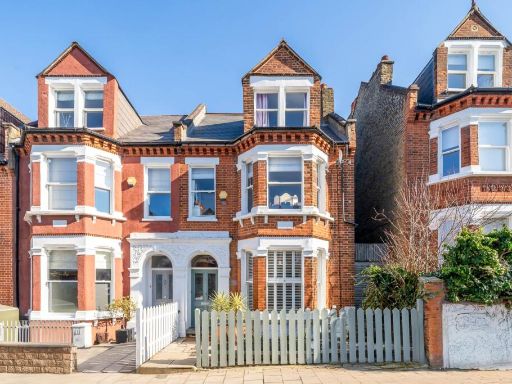 5 bedroom end of terrace house for sale in Kestrel Avenue, Herne Hill, SE24 — £1,850,000 • 5 bed • 2 bath • 2313 ft²
5 bedroom end of terrace house for sale in Kestrel Avenue, Herne Hill, SE24 — £1,850,000 • 5 bed • 2 bath • 2313 ft²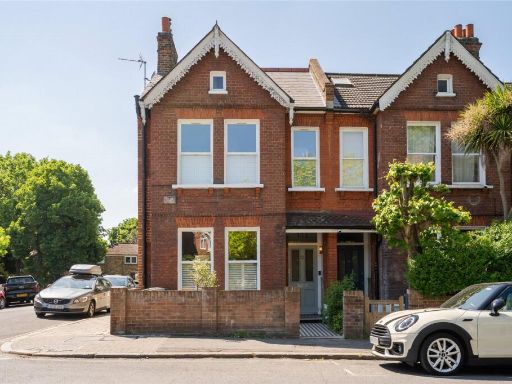 5 bedroom end of terrace house for sale in Croxted Road, London, SE24 — £1,550,000 • 5 bed • 3 bath • 2327 ft²
5 bedroom end of terrace house for sale in Croxted Road, London, SE24 — £1,550,000 • 5 bed • 3 bath • 2327 ft²