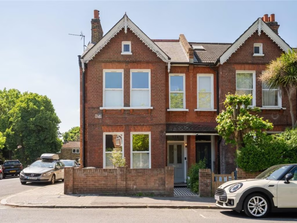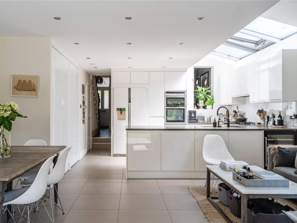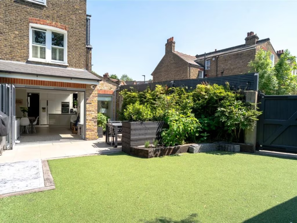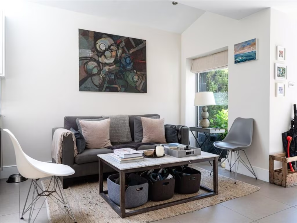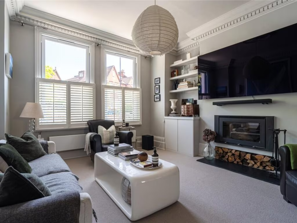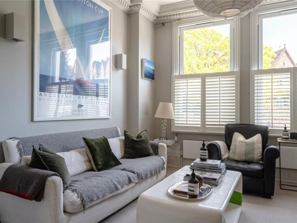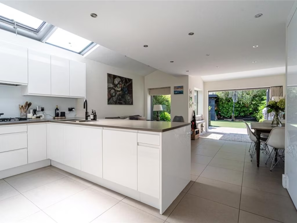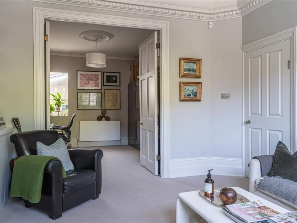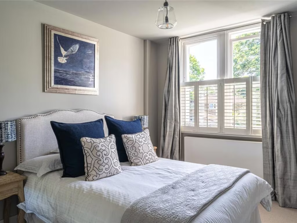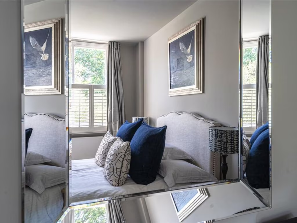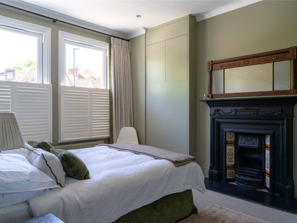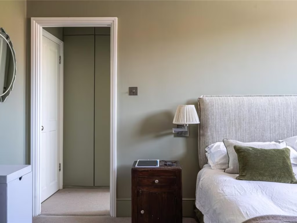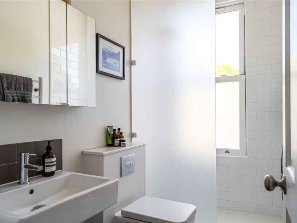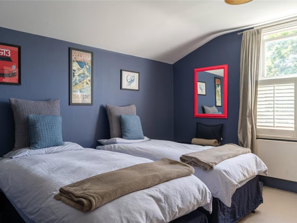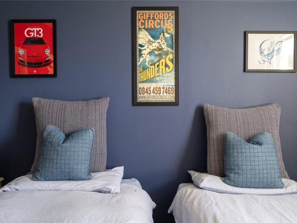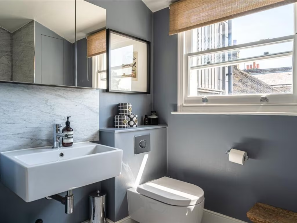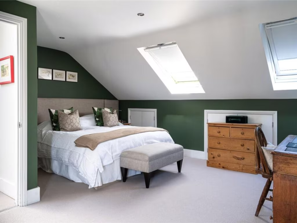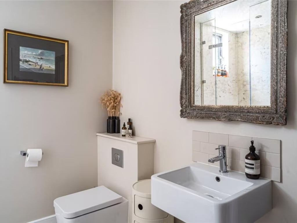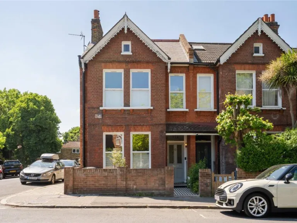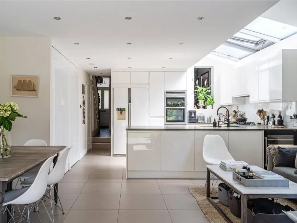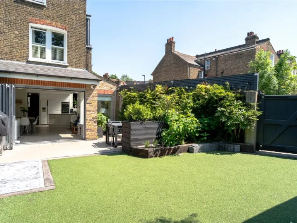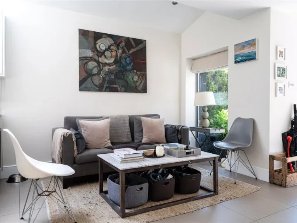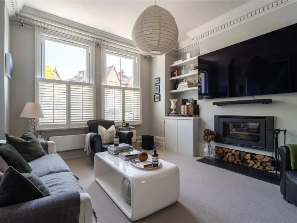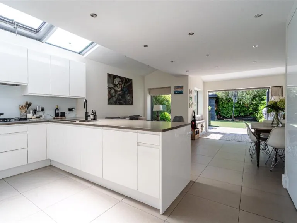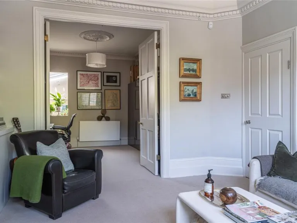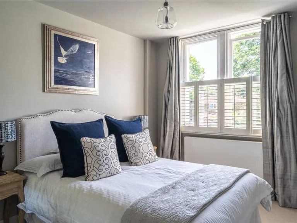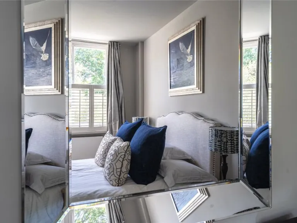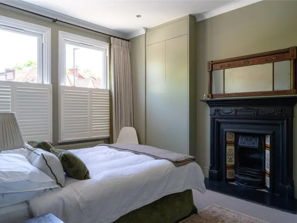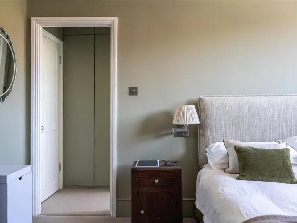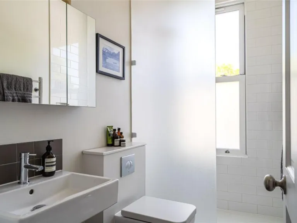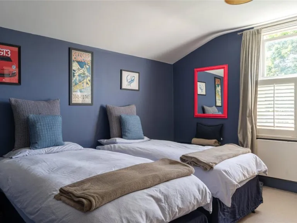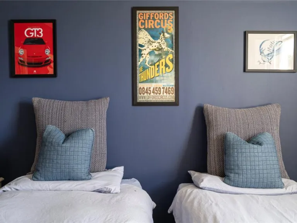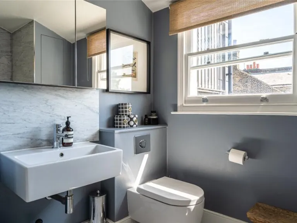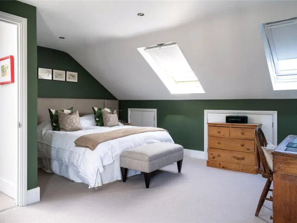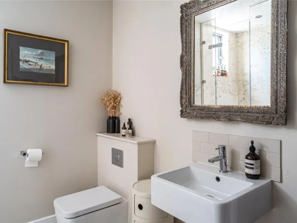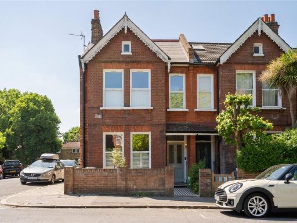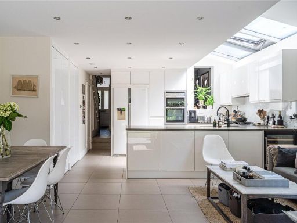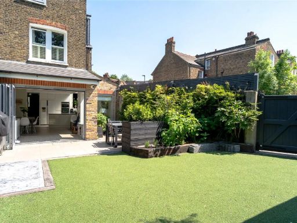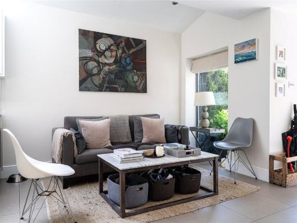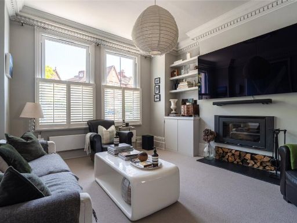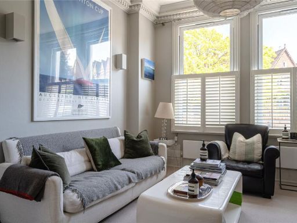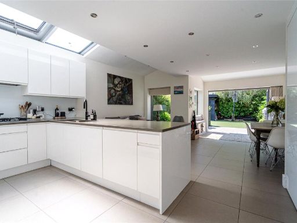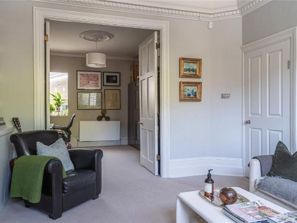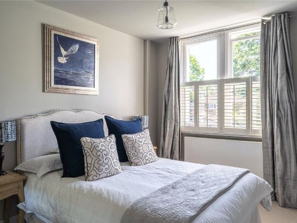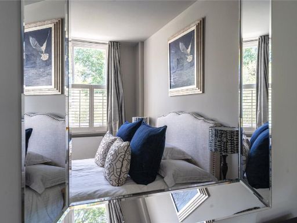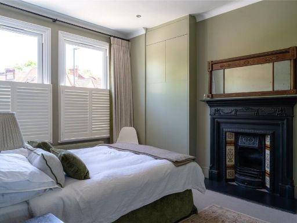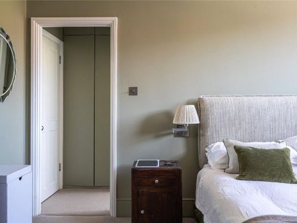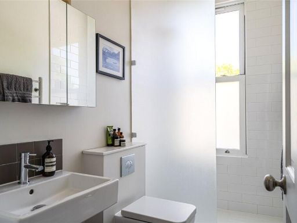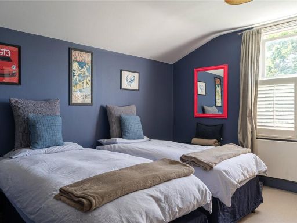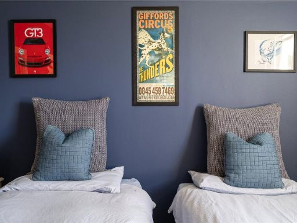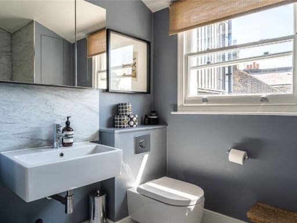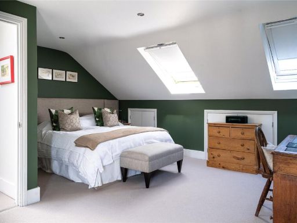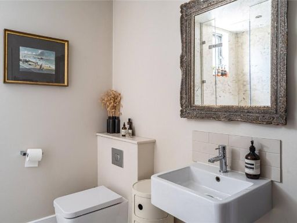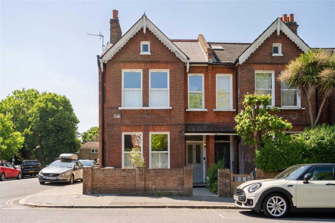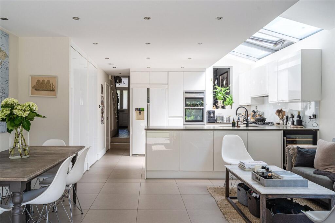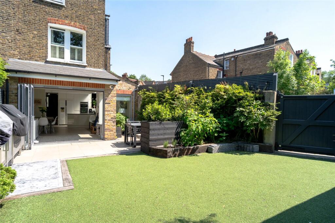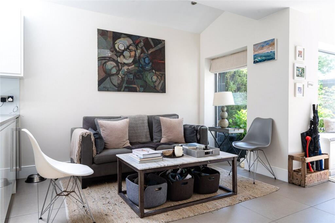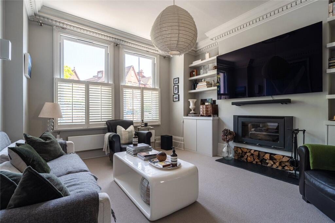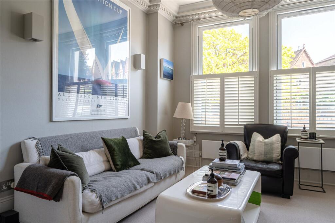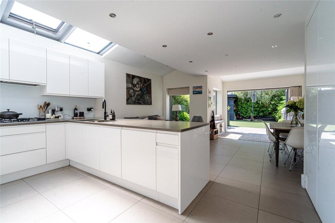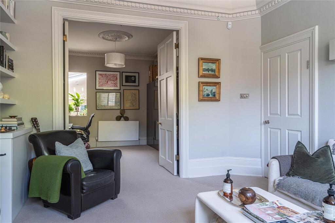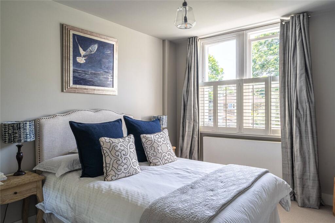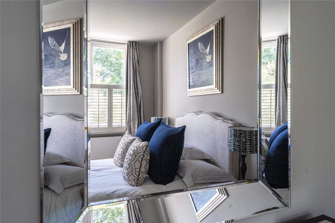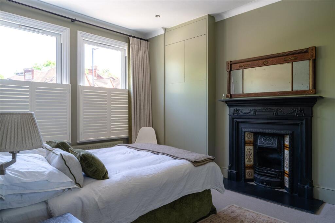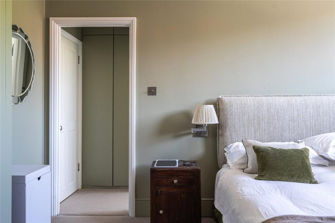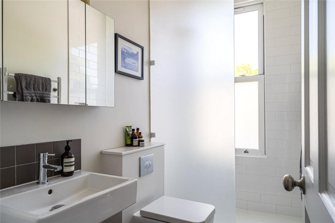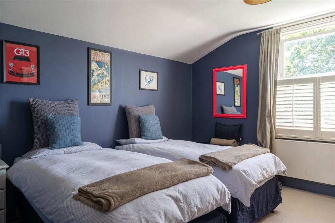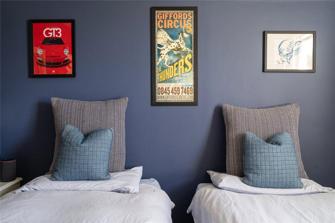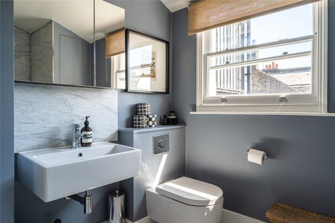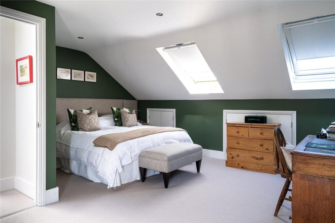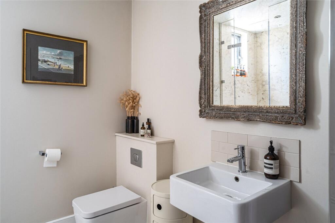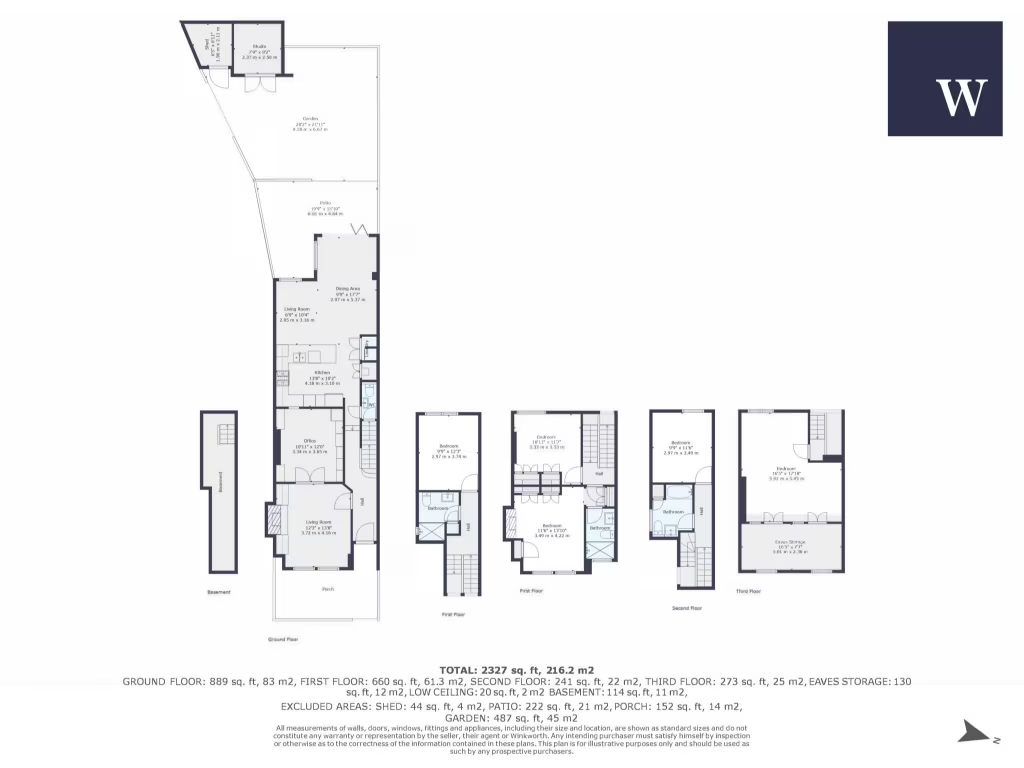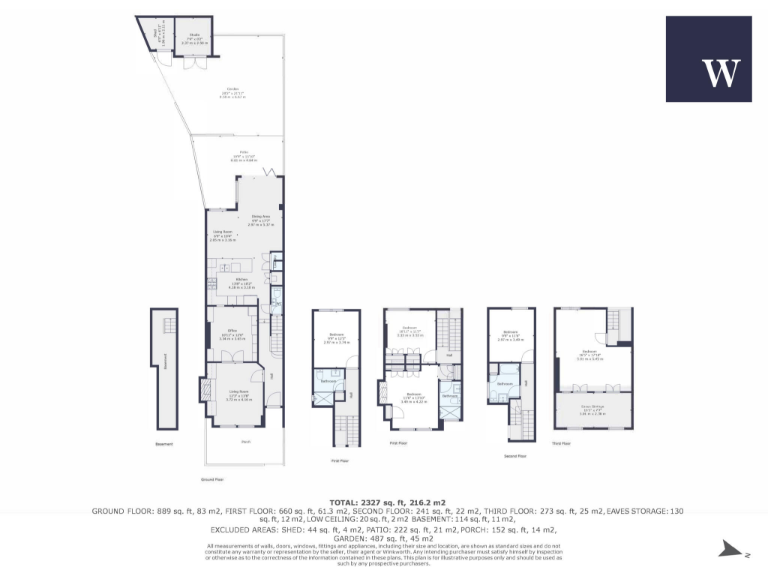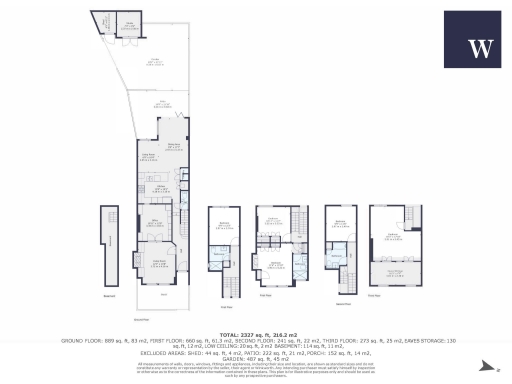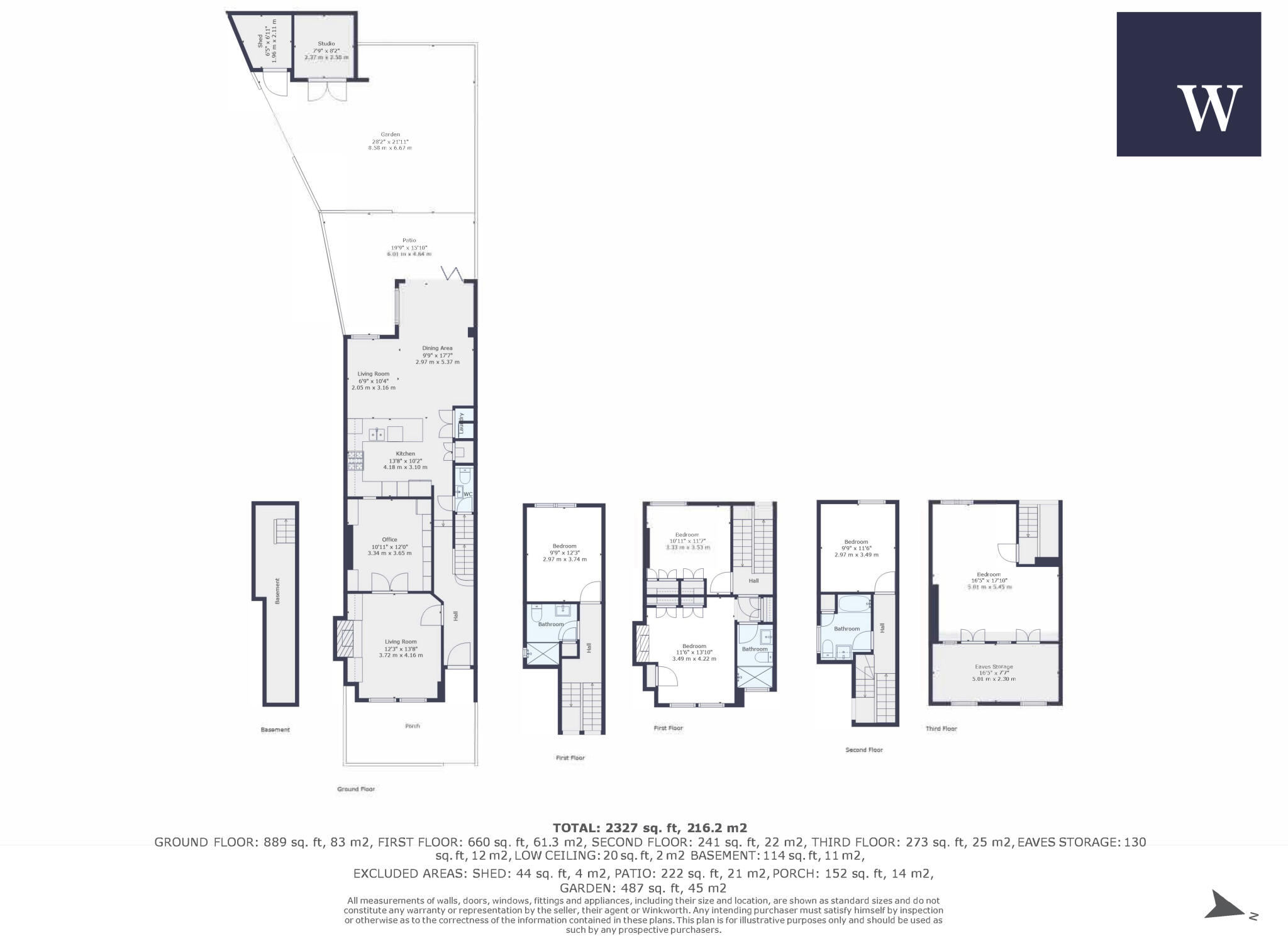Summary - 311 CROXTED ROAD LONDON SE24 9DB
5 bed 3 bath End of Terrace
Spacious five-bedroom Victorian house with modern extension, garden studio, and off-street parking..
Five bedrooms across multiple upper levels with flexible layouts
Principal bedroom with en-suite and built-in wardrobes
Open-plan extended kitchen with skylights and bi-fold doors
Double reception retains original fireplaces and tall sash windows
West-facing garden with studio, shed and gated side access
Off-street parking included on a small plot
Area has above-average crime levels — consider security measures
Expensive council tax band; multi-storey layout may not suit all buyers
Immaculately presented, this five-bedroom Victorian end-of-terrace blends original period character with contemporary living across multiple levels. The house offers a formal double reception with tall sash windows and ornate cornicing, plus an extended open-plan kitchen/dining area flooded with light from skylights and bi-fold doors.
Accommodation is arranged over several floors, providing flexible family living. The principal bedroom has an en-suite and built-in wardrobes; three further bedrooms sit over a tiered first floor, with two served by a modern family shower room. A large top-floor bedroom with a Juliet balcony enjoys garden views and evening sun.
Outside, a west-facing garden and well-planned outbuilding provide a studio and separate shed, with gated side access and useful off-street parking. The plot is modest but well landscaped for low-maintenance outdoor living. Local amenities, strong schools and good transport links to Herne Hill, North Dulwich and Tulse Hill make this a practical family location.
Buyers should note the property sits in an area with above-average crime and an expensive council tax band. The plot is relatively small and the multi-storey layout may suit those who want distinct bedroom zones rather than single-floor living.
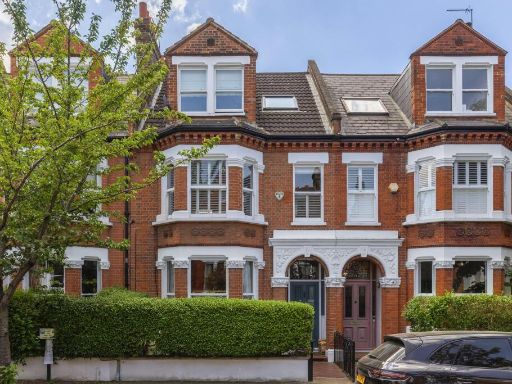 5 bedroom terraced house for sale in Gubyon Avenue, Herne Hill, SE24 — £2,150,000 • 5 bed • 3 bath • 2387 ft²
5 bedroom terraced house for sale in Gubyon Avenue, Herne Hill, SE24 — £2,150,000 • 5 bed • 3 bath • 2387 ft²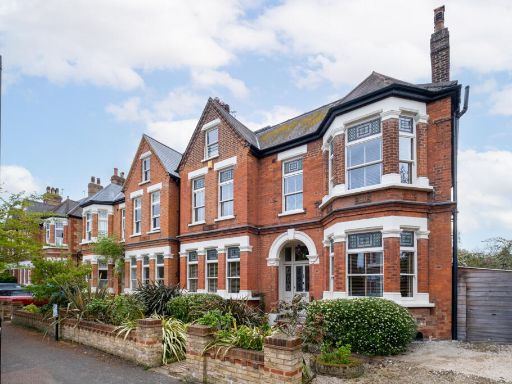 5 bedroom semi-detached house for sale in Stradella Road, London, SE24 — £4,500,000 • 5 bed • 3 bath • 3279 ft²
5 bedroom semi-detached house for sale in Stradella Road, London, SE24 — £4,500,000 • 5 bed • 3 bath • 3279 ft²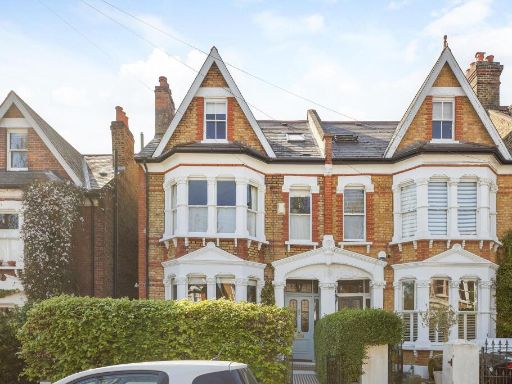 5 bedroom semi-detached house for sale in Beckwith Road, North Dulwich, London, SE24 — £2,500,000 • 5 bed • 3 bath • 3057 ft²
5 bedroom semi-detached house for sale in Beckwith Road, North Dulwich, London, SE24 — £2,500,000 • 5 bed • 3 bath • 3057 ft²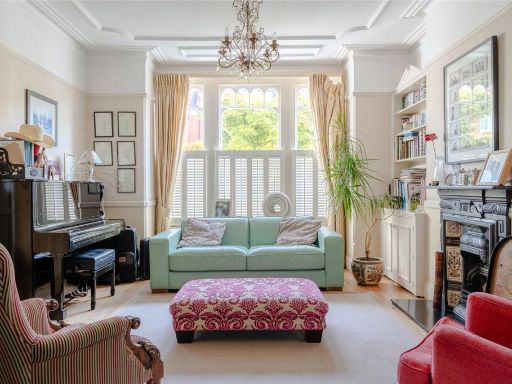 5 bedroom house for sale in Holmdene Avenue, London, SE24 — £1,950,000 • 5 bed • 2 bath • 2168 ft²
5 bedroom house for sale in Holmdene Avenue, London, SE24 — £1,950,000 • 5 bed • 2 bath • 2168 ft²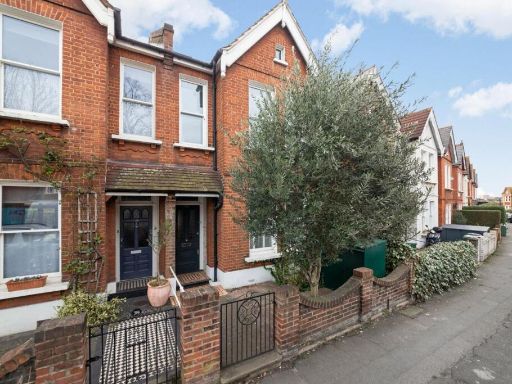 5 bedroom house for sale in Croxted Road, Herne Hill, London, SE24 — £1,499,950 • 5 bed • 3 bath • 2063 ft²
5 bedroom house for sale in Croxted Road, Herne Hill, London, SE24 — £1,499,950 • 5 bed • 3 bath • 2063 ft²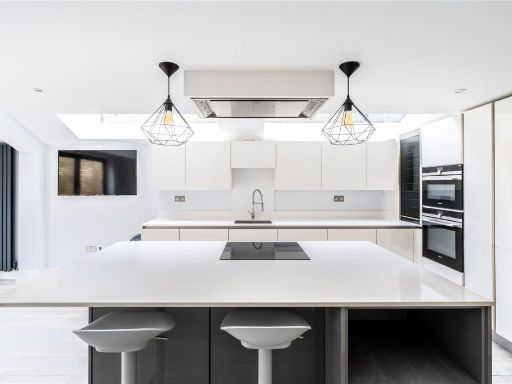 4 bedroom terraced house for sale in Lowden Road, London, SE24 — £1,150,000 • 4 bed • 2 bath • 1535 ft²
4 bedroom terraced house for sale in Lowden Road, London, SE24 — £1,150,000 • 4 bed • 2 bath • 1535 ft²