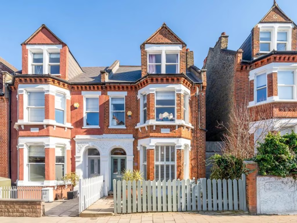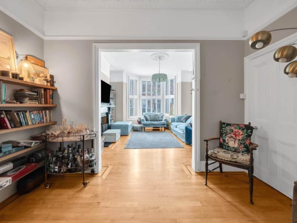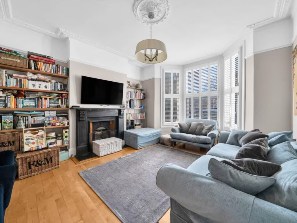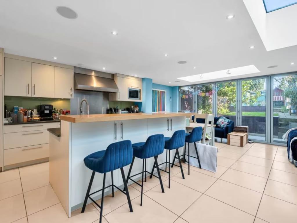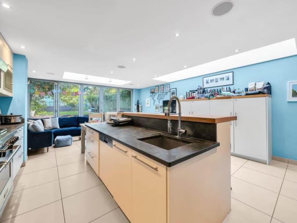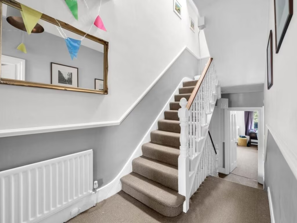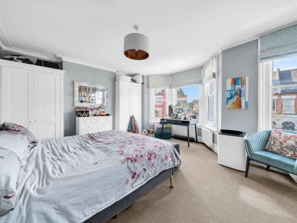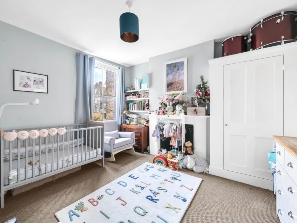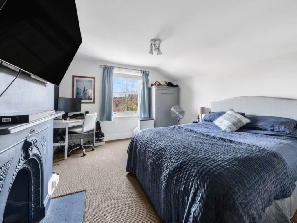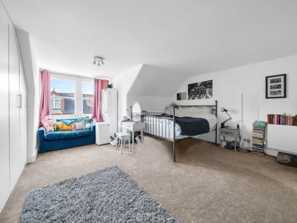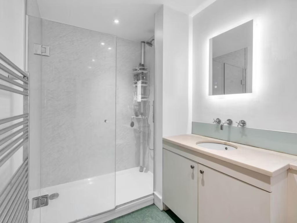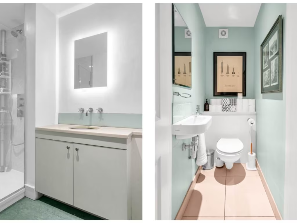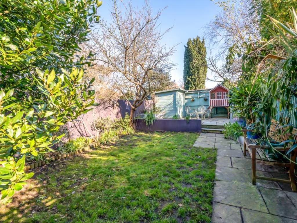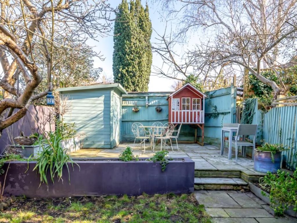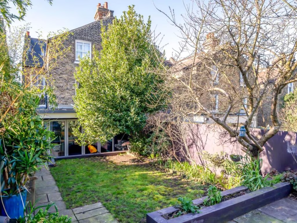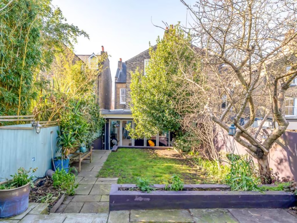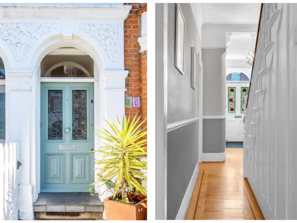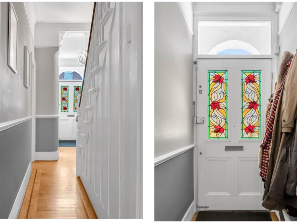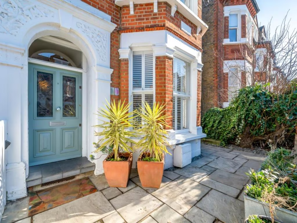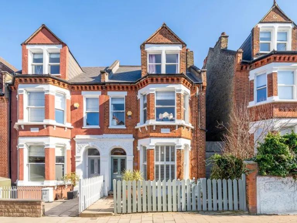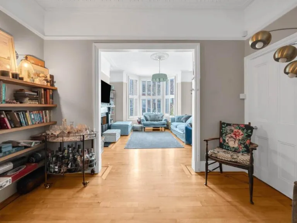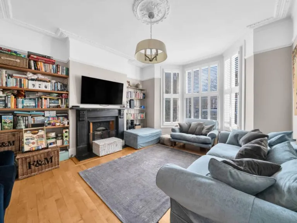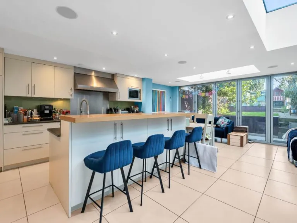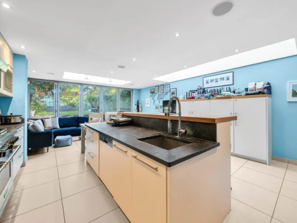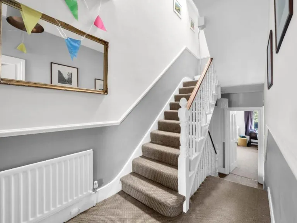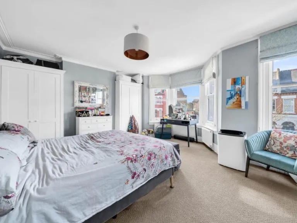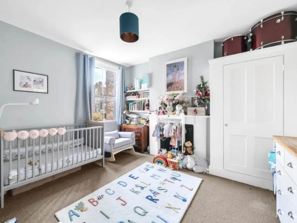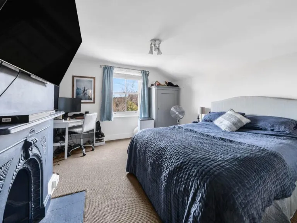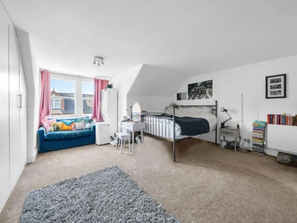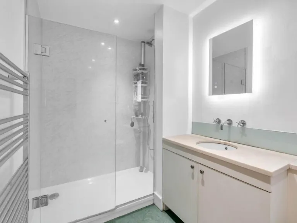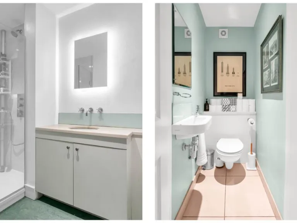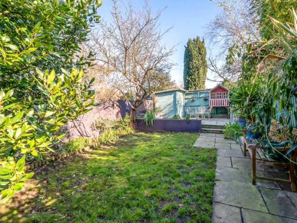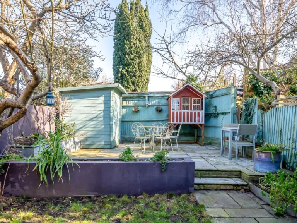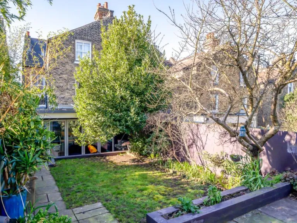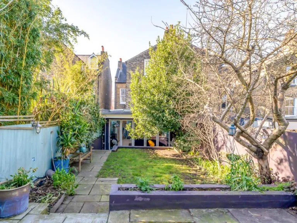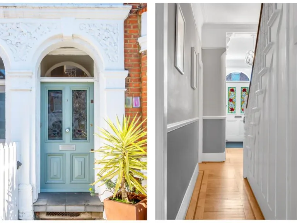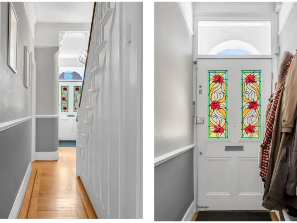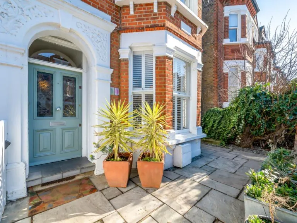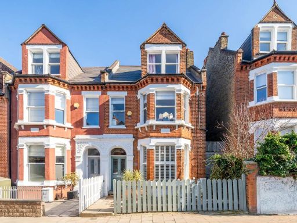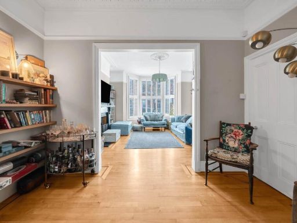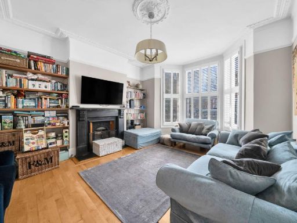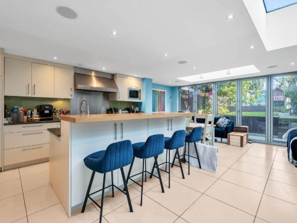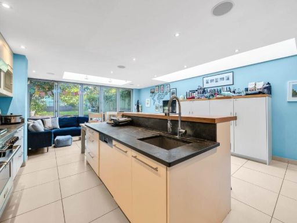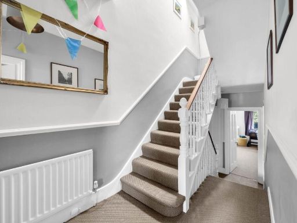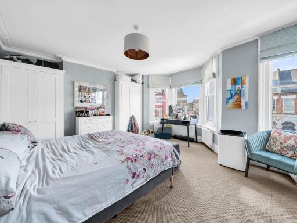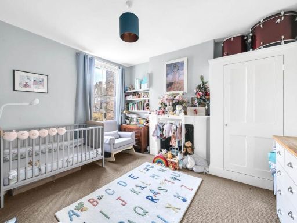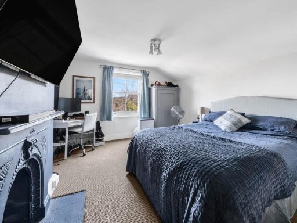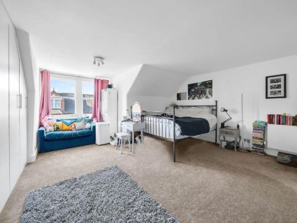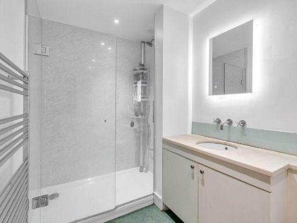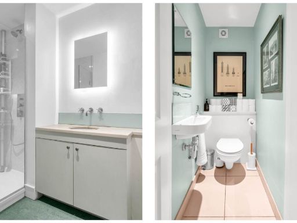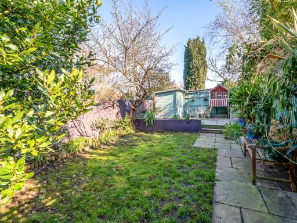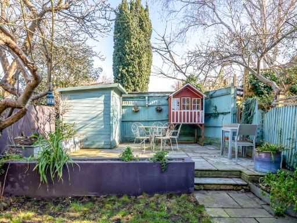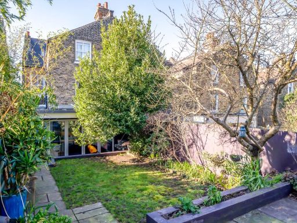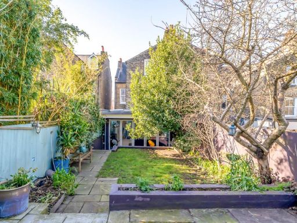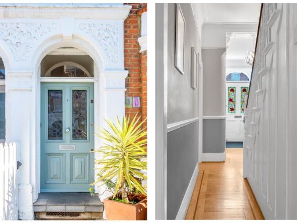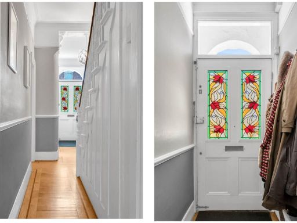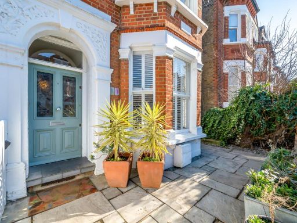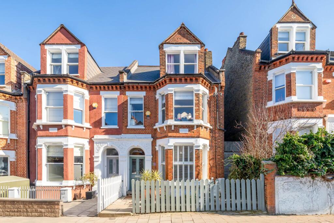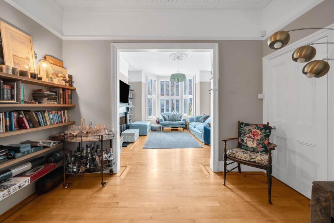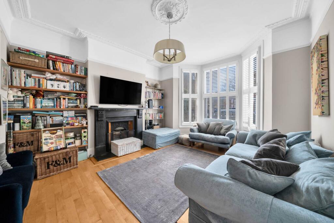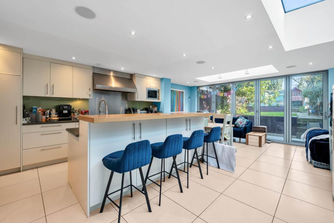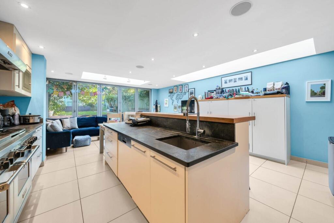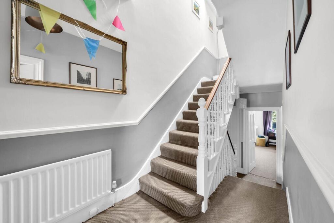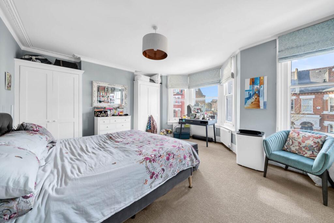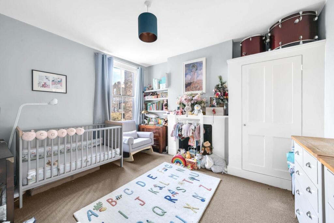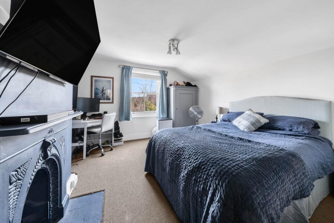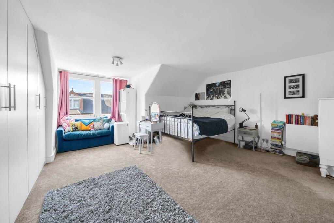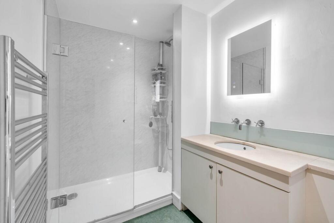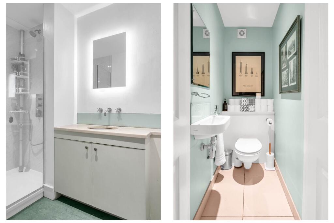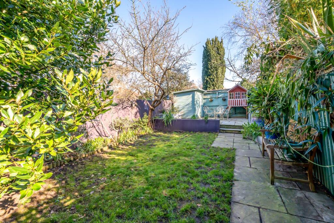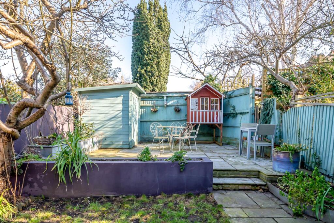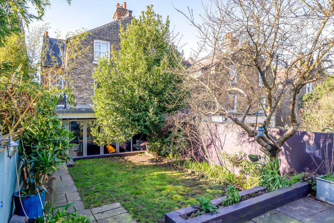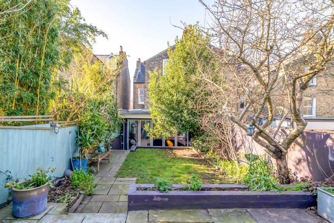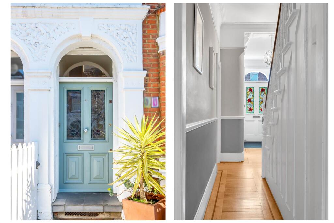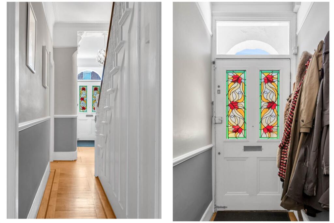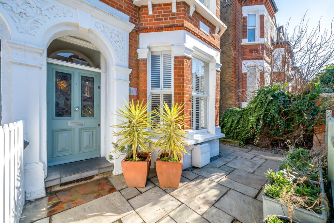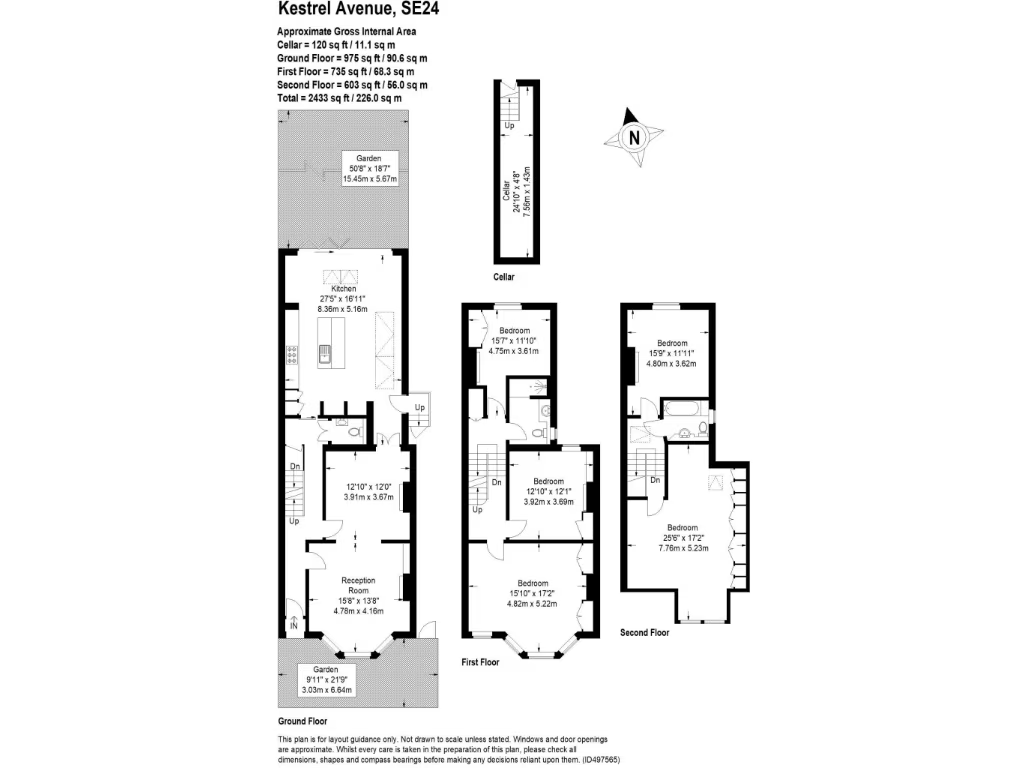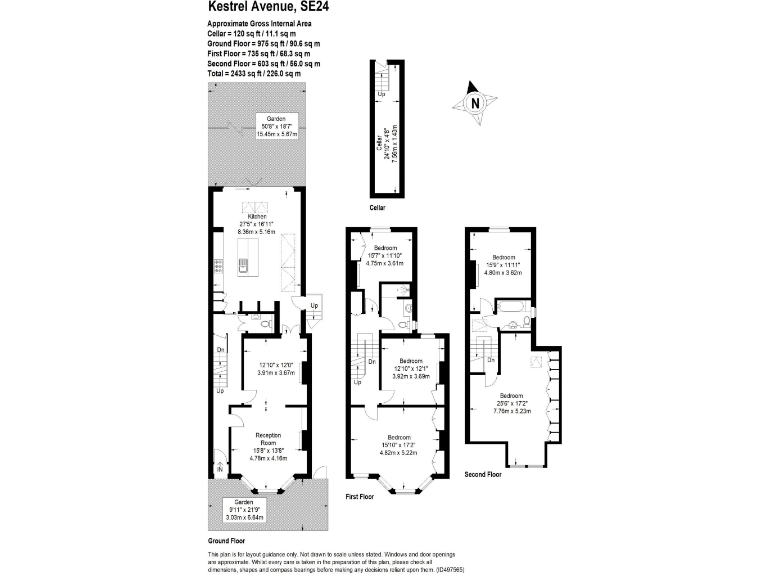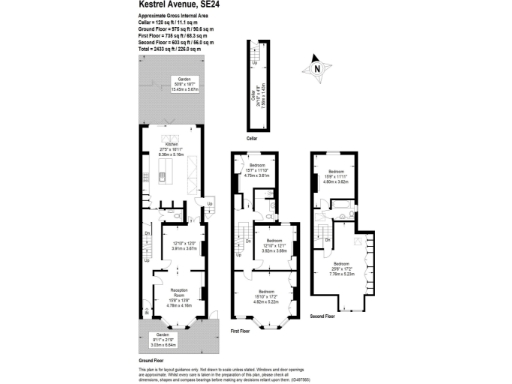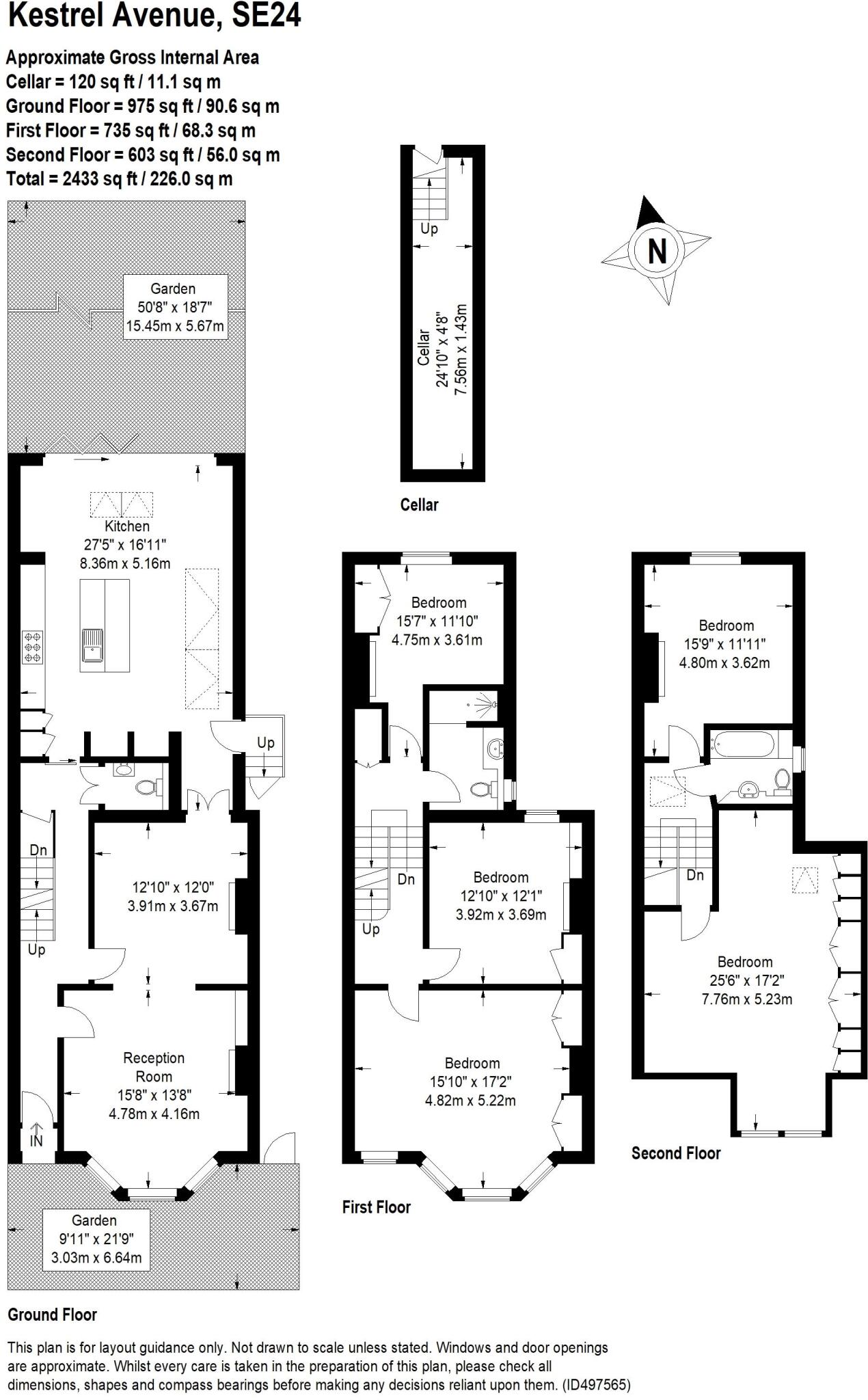Summary - 31 KESTREL AVENUE LONDON SE24 0ED
5 bed 2 bath End of Terrace
**Standout Features:**
- Spacious 5-bedroom Victorian family home
- Impressive 2,313 sq ft living space with period features
- Double reception room and open plan kitchen/family room
- Large rear garden with bi-fold doors
- Excellent proximity to schools, transport links, and local amenities
- Freehold tenure with side access and cellar
**Notable Concerns:**
- Average-sized plot with shared residential environment
- Council tax rated as expensive
- Assumed lack of insulation in solid brick walls
Discover the charm of this spacious Victorian end-of-terrace home located in a desirable Herne Hill street. Offering five generous double bedrooms, this property combines the elegance of original period features with modern open planning. The ground floor showcases a splendid double reception room complemented by high ceilings and a stunning bay window, leading into an expansive kitchen/family room equipped with a stylish breakfast bar, skylights, and bi-fold doors that open to a sizeable rear garden—a perfect setting for family gatherings and entertaining.
The first floor houses the principal bedroom with its own charming bay window and fitted wardrobes, alongside two additional double bedrooms and a shower room. The second floor adds two more double bedrooms and a family bathroom, making this an excellent choice for families seeking space and comfort. Situated close to highly rated schools and with excellent transport links to central London, this home offers both convenience and community.
With an average area size and associated higher council tax, potential buyers should note the property’s need for some updates and insulation options, which could also serve as a fantastic renovation opportunity. Don’t miss your chance to own a piece of Victorian history and create lasting memories in this wonderful family home—viewings are highly recommended!
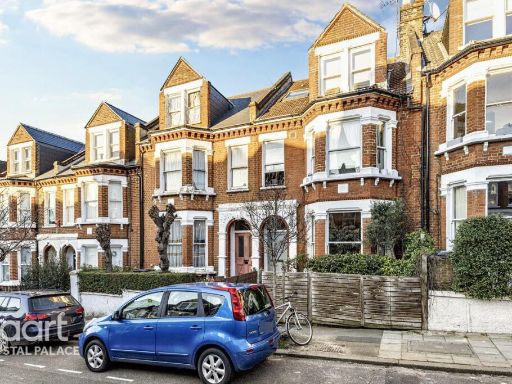 5 bedroom terraced house for sale in Kestrel Avenue, London, SE24 — £1,330,000 • 5 bed • 1 bath • 2142 ft²
5 bedroom terraced house for sale in Kestrel Avenue, London, SE24 — £1,330,000 • 5 bed • 1 bath • 2142 ft²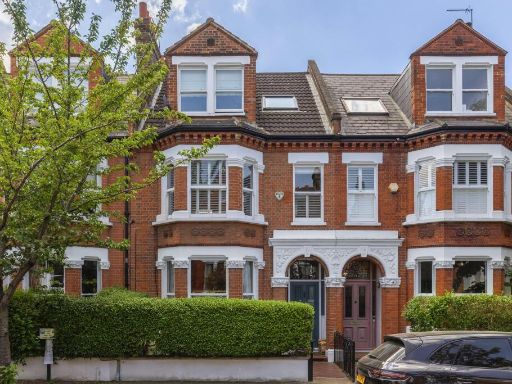 5 bedroom terraced house for sale in Gubyon Avenue, Herne Hill, SE24 — £2,150,000 • 5 bed • 3 bath • 2387 ft²
5 bedroom terraced house for sale in Gubyon Avenue, Herne Hill, SE24 — £2,150,000 • 5 bed • 3 bath • 2387 ft²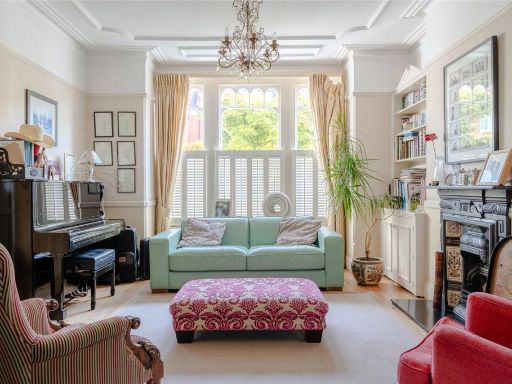 5 bedroom house for sale in Holmdene Avenue, London, SE24 — £1,950,000 • 5 bed • 2 bath • 2168 ft²
5 bedroom house for sale in Holmdene Avenue, London, SE24 — £1,950,000 • 5 bed • 2 bath • 2168 ft²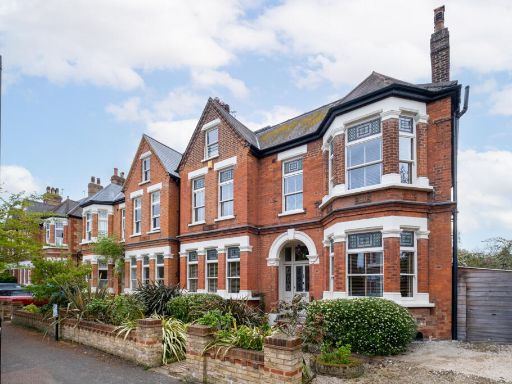 5 bedroom semi-detached house for sale in Stradella Road, London, SE24 — £4,500,000 • 5 bed • 3 bath • 3279 ft²
5 bedroom semi-detached house for sale in Stradella Road, London, SE24 — £4,500,000 • 5 bed • 3 bath • 3279 ft²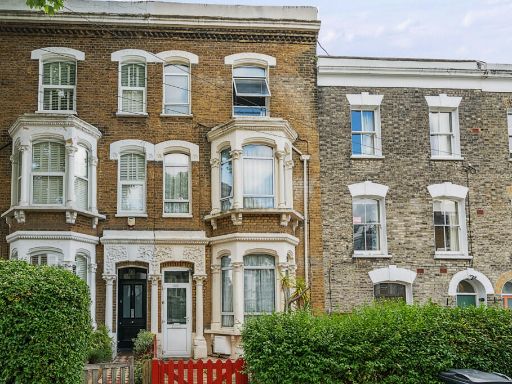 4 bedroom terraced house for sale in Shakespeare Road, London, SE24 — £1,100,000 • 4 bed • 2 bath • 1472 ft²
4 bedroom terraced house for sale in Shakespeare Road, London, SE24 — £1,100,000 • 4 bed • 2 bath • 1472 ft²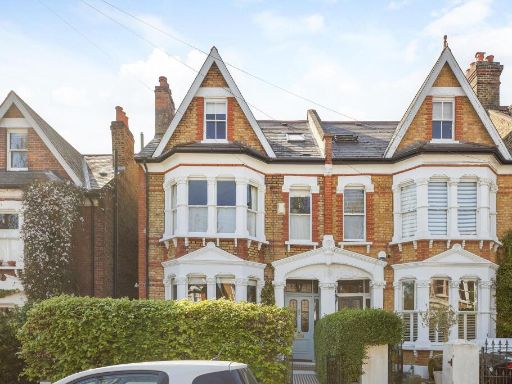 5 bedroom semi-detached house for sale in Beckwith Road, North Dulwich, London, SE24 — £2,500,000 • 5 bed • 3 bath • 3057 ft²
5 bedroom semi-detached house for sale in Beckwith Road, North Dulwich, London, SE24 — £2,500,000 • 5 bed • 3 bath • 3057 ft²