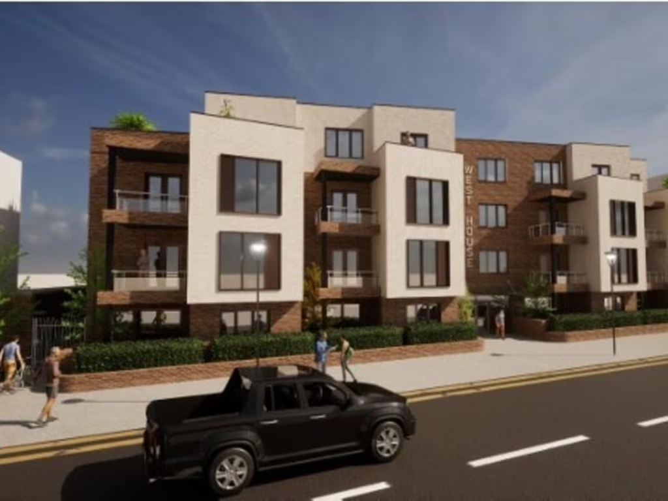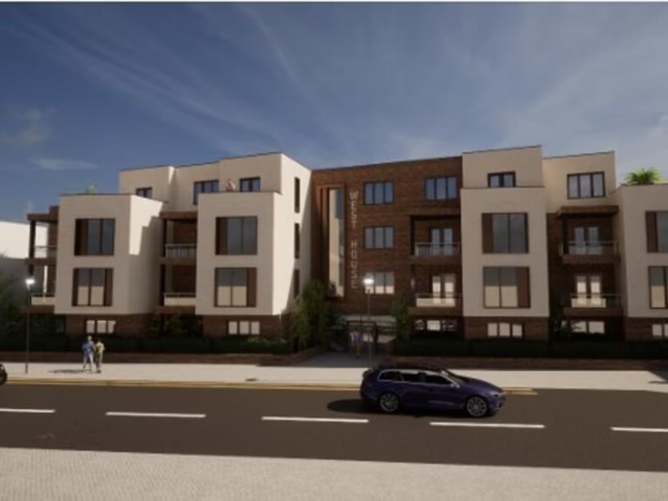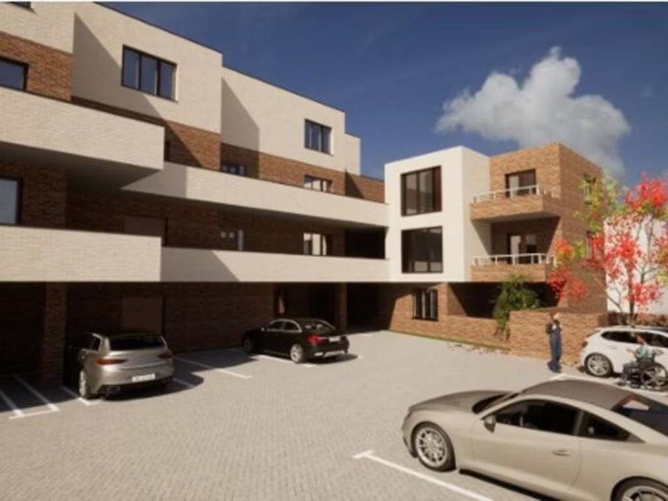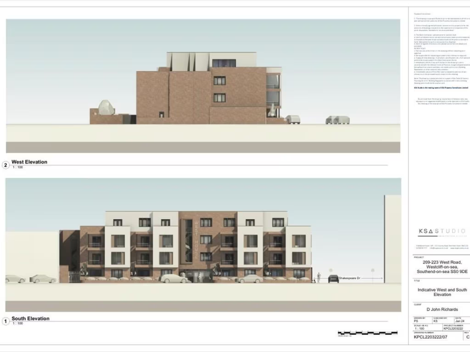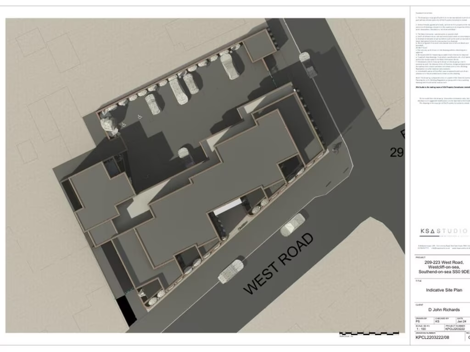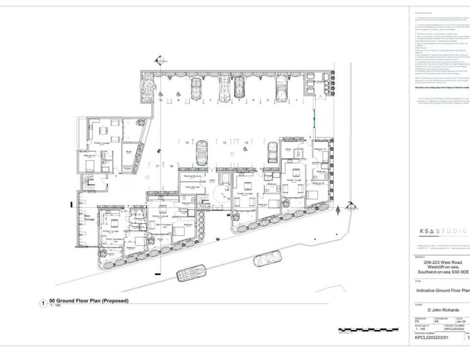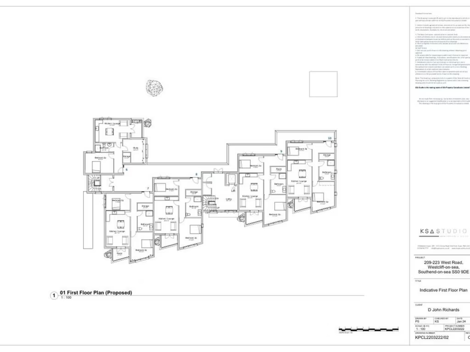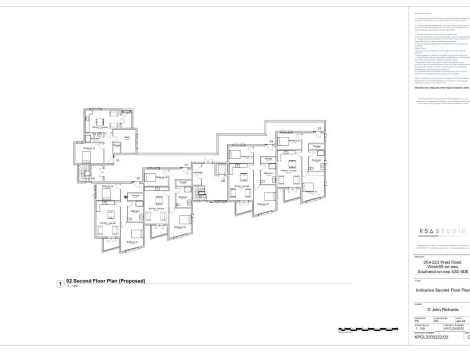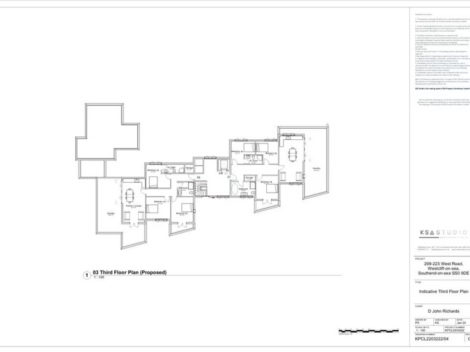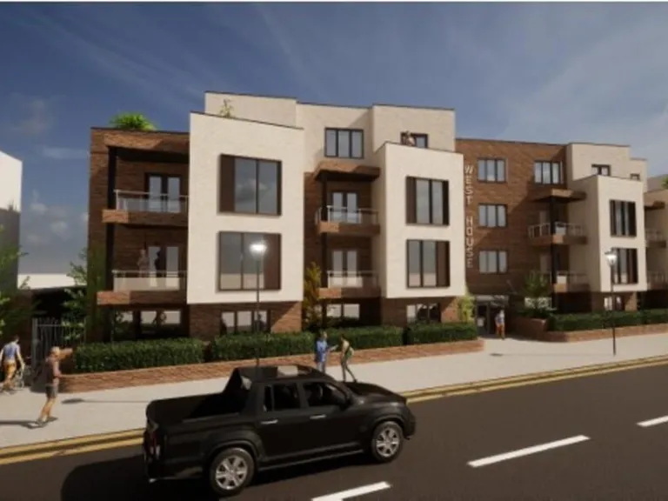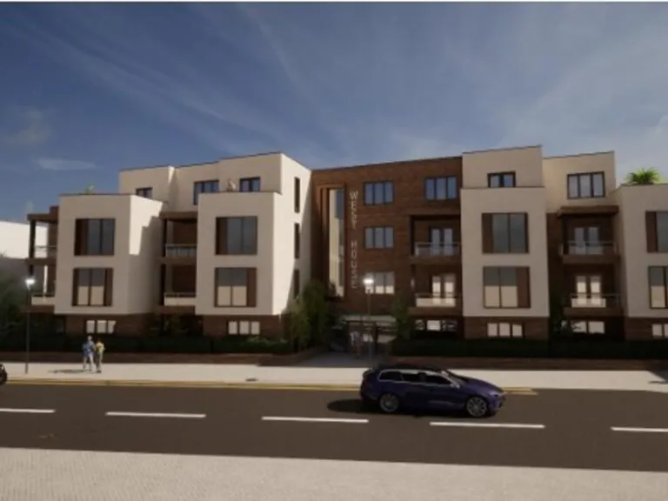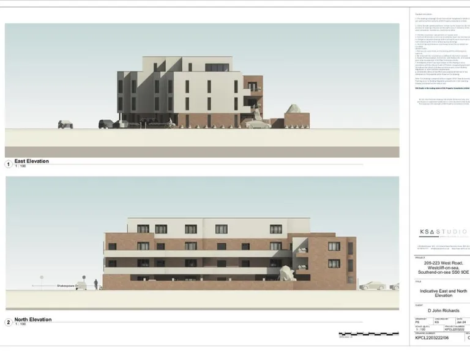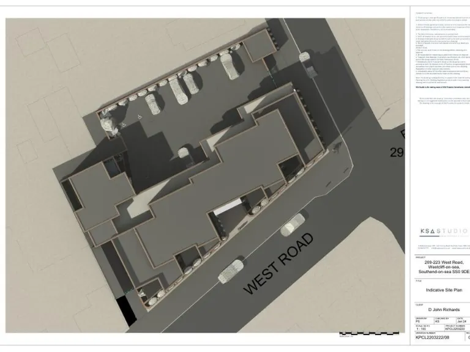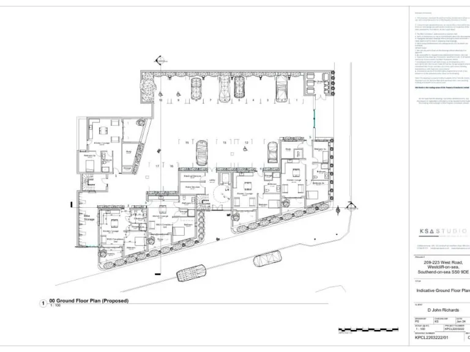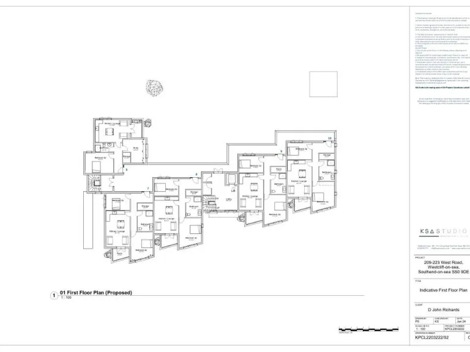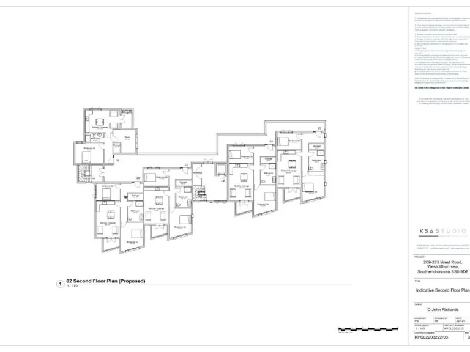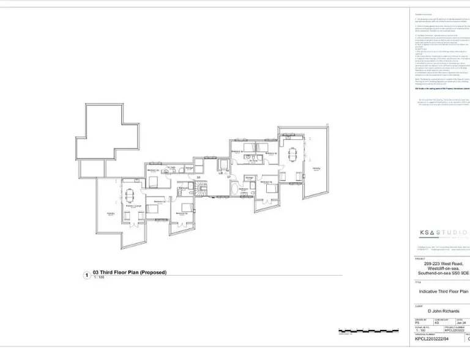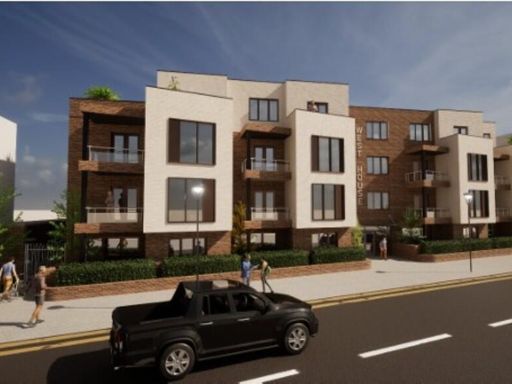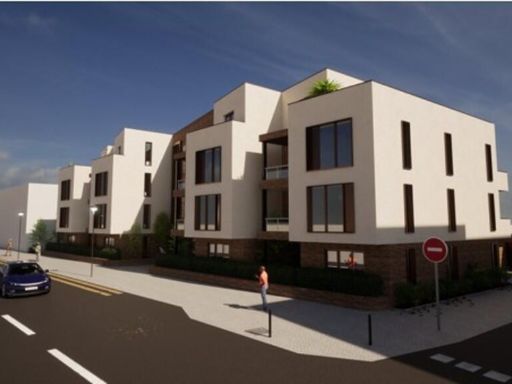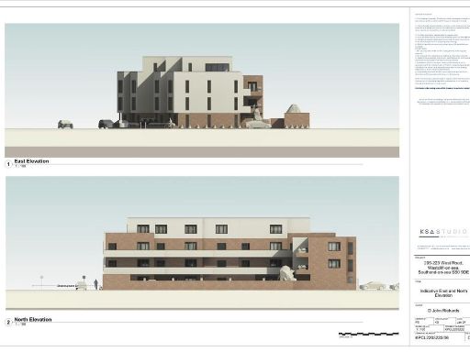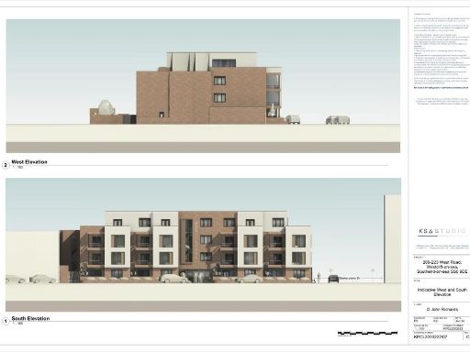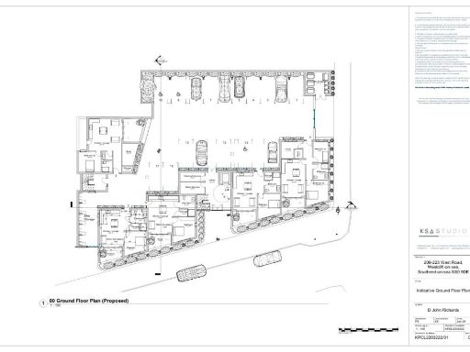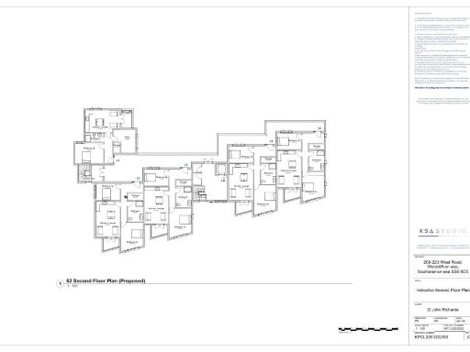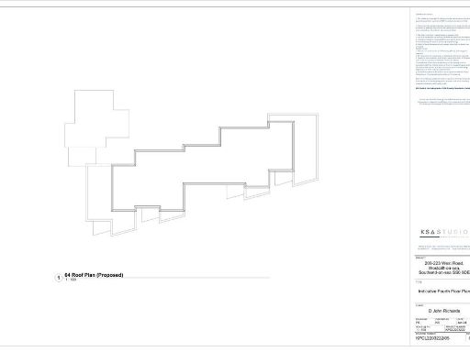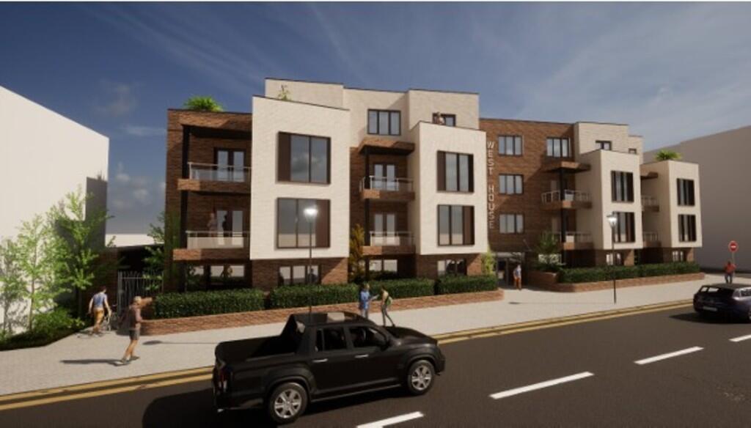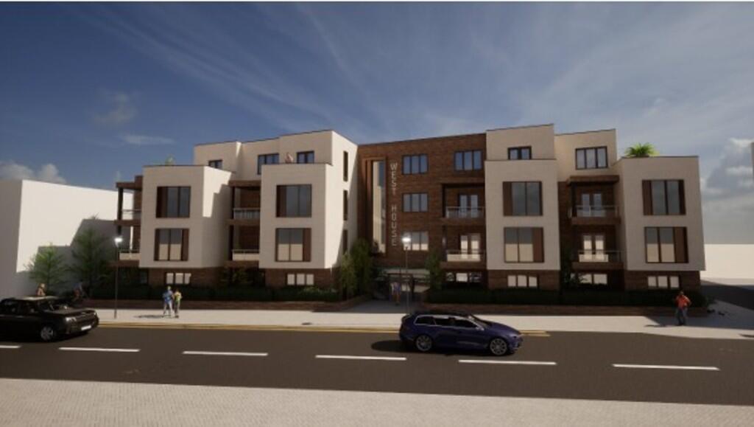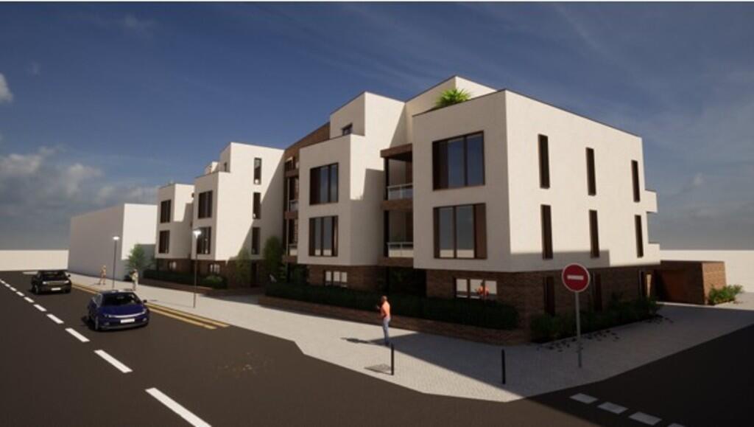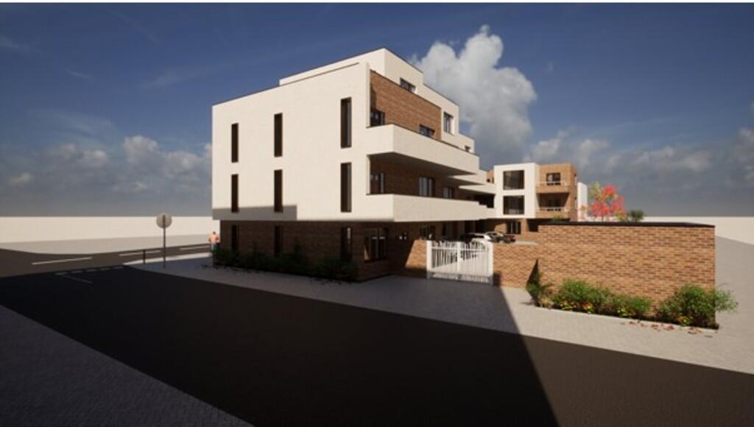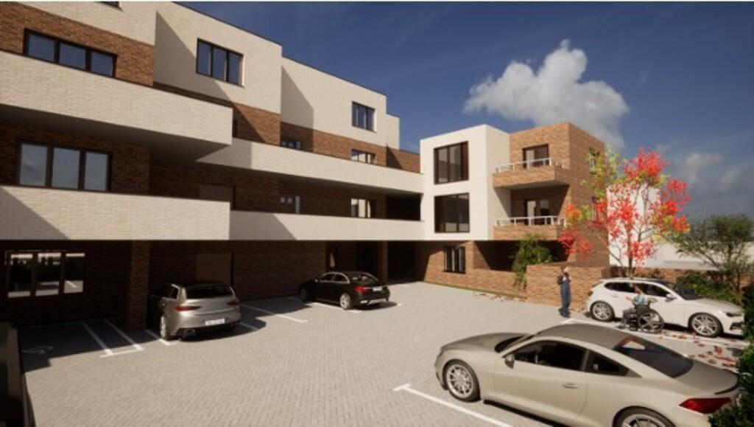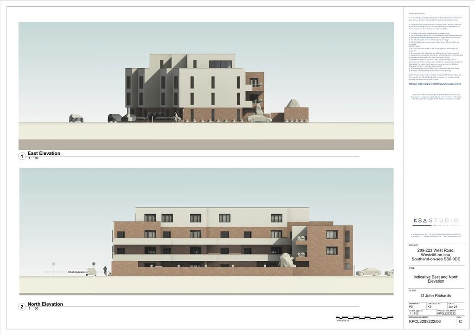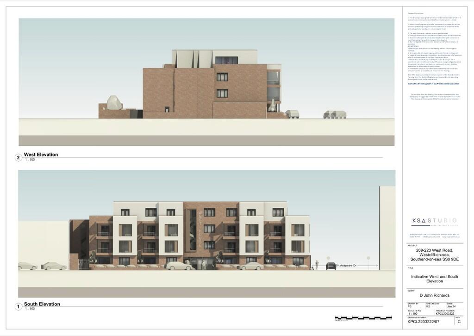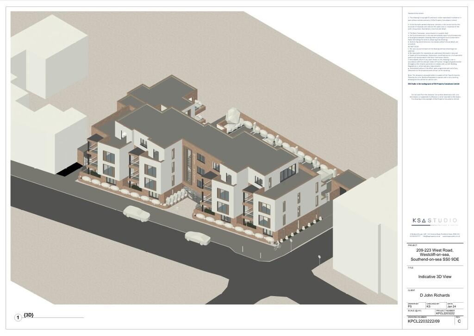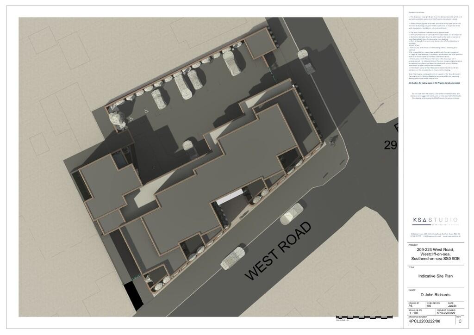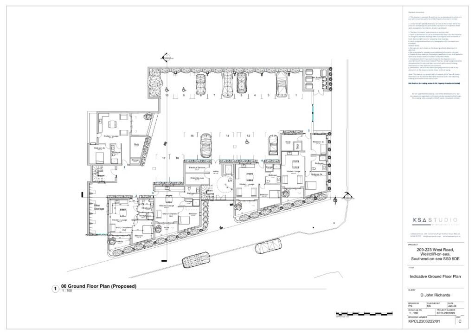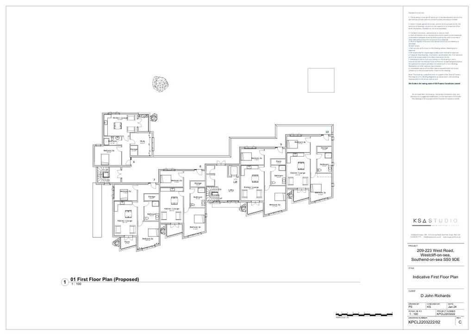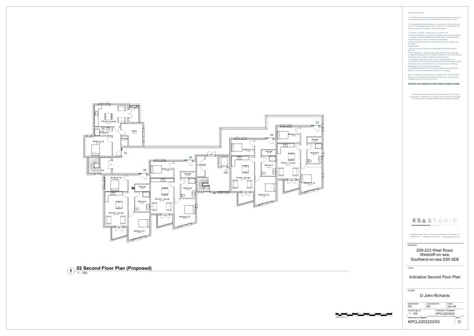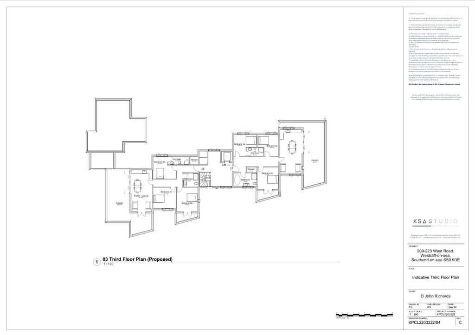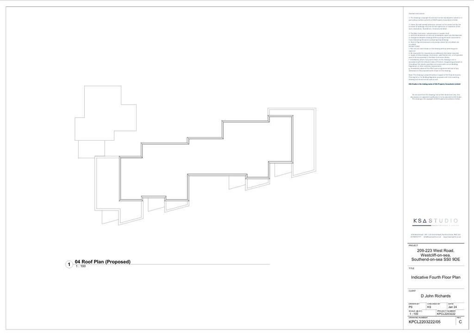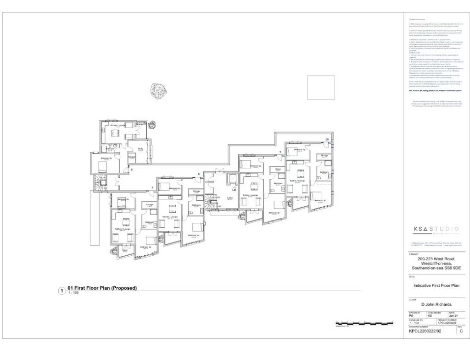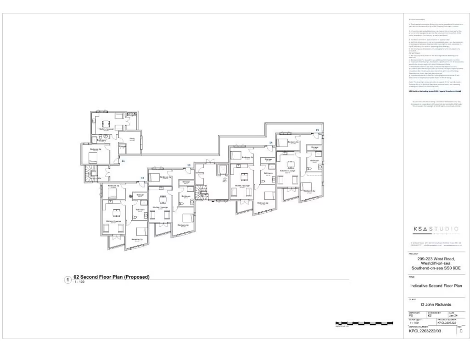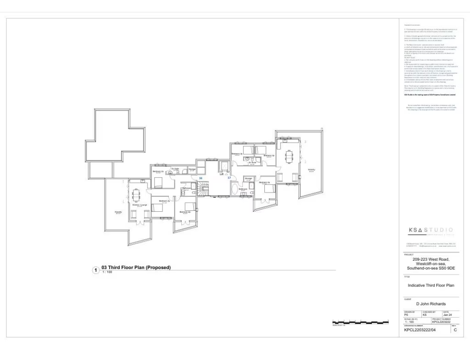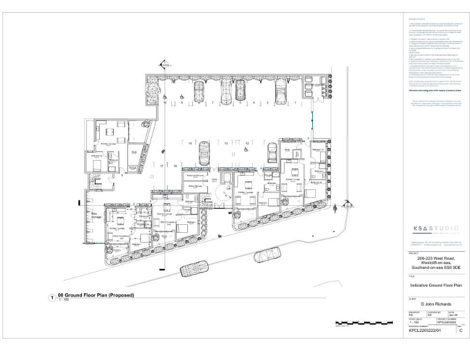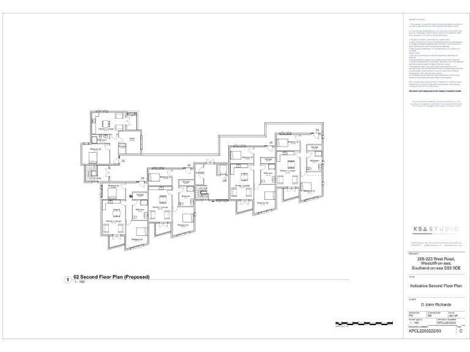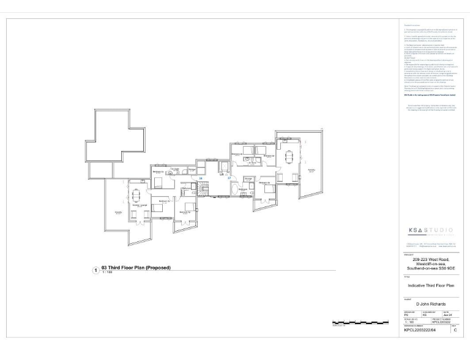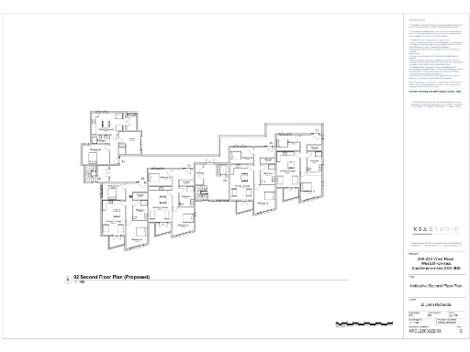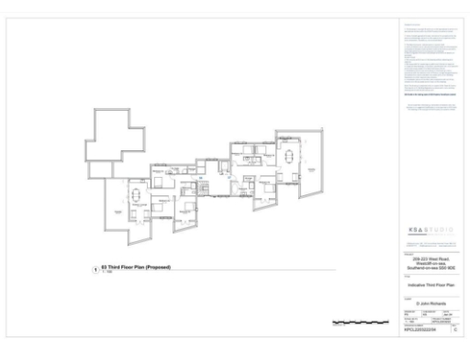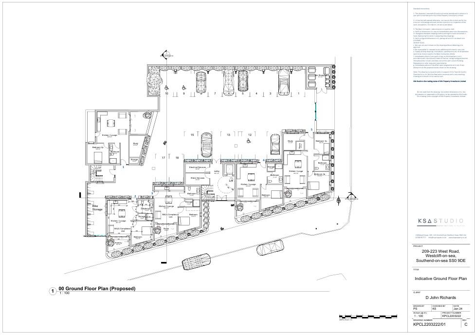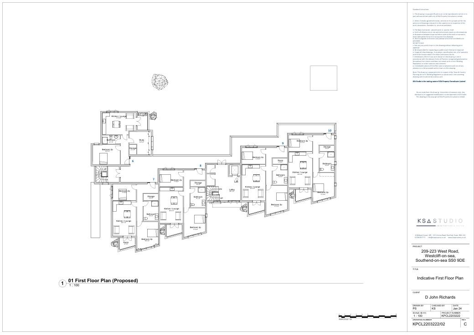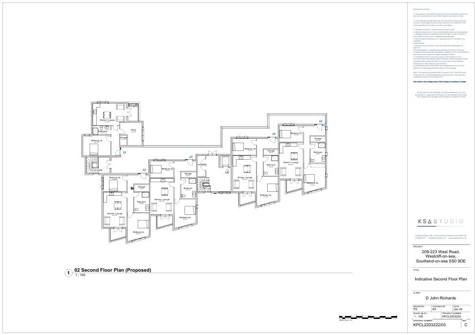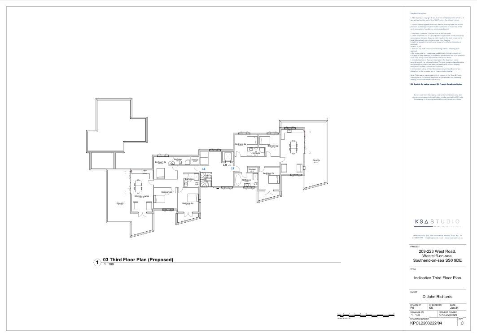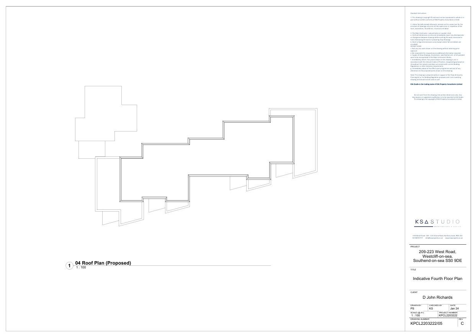Summary - 209-223 West Road, Westcliff-on-sea, Southend-on-sea SS0 9DE SS0 9DE
1 bed 1 bath Residential Development
Ready-to-build freehold site with consent for 17 flats, close to Southend city centre..
Freehold development plot approx. 12,500 sq.ft with planning consent
Planning ref 23/01599/FULM for 17 flats (mix of 1/2/3-bed)
Associated parking included in the consented scheme
Mains gas and electricity already connected to site
Close to Southend city centre, strong transport and amenity access
High local crime levels and area deprivation — requires management plan
Main-road location — potential noise; acoustic measures recommended
VAT status to be confirmed; each party pays own legal costs
A substantial freehold development site on West Road, SS0, offered with planning consent for 17 flats (6 x 1-bed, 2 x 2-bed, 2 x 3-bed) under ref. 23/01599/FULM. The plot extends to approximately 12,500 sq ft and includes provision for associated parking, mains gas and electricity already on site. Its main-road location a short walk from Southend city centre gives strong rental and sales catchment for urban apartments.
This opportunity suits investors or developers seeking a ready-to-build urban block with contemporary apartment styling and balconies included in the scheme. Broadband and mobile connectivity are strong and the site is on dry ground with no identified flood risk. The surrounding amenities — shops, cafes, leisure facilities and good local schools including a top-rated boys’ grammar — support long-term rental demand.
Be clear on local challenges: the immediate area records higher crime levels and is classified as deprived, which may affect headline values and management requirements. The site faces main-road exposure with associated noise and footfall; design and specification should address sound insulation and thermal performance. VAT position is to be confirmed and each party is responsible for their own legal costs.
Overall this is a large, city-centre redevelopment plot with planning in place and utilities available — a practical project for a developer or investor prepared to manage location-specific letting and security considerations.
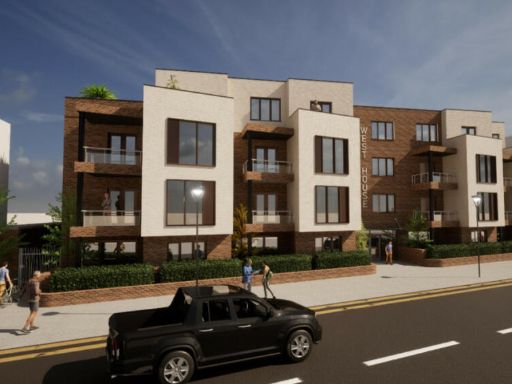 Land for sale in West Road, Westcliff-on-sea, SS0 — £900,000 • 1 bed • 1 bath • 12500 ft²
Land for sale in West Road, Westcliff-on-sea, SS0 — £900,000 • 1 bed • 1 bath • 12500 ft²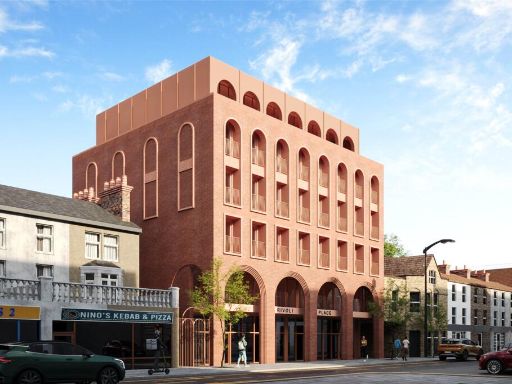 Land for sale in Alexandra Street, Southend-on-Sea, Essex, SS1 — £1,950,000 • 1 bed • 1 bath • 13939 ft²
Land for sale in Alexandra Street, Southend-on-Sea, Essex, SS1 — £1,950,000 • 1 bed • 1 bath • 13939 ft²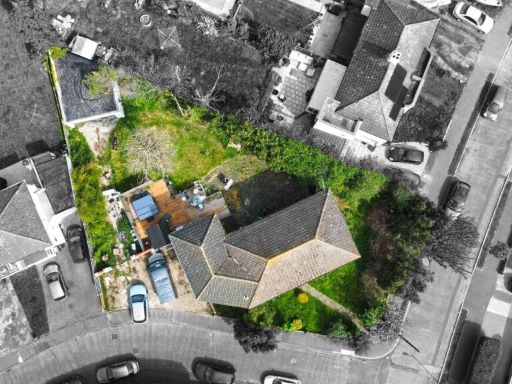 Plot for sale in **DEVELOPMENT OPPORTUNITY** Brendon Way, Westcliff-On-Sea, Essex, SS0 — £500,000 • 6 bed • 3 bath
Plot for sale in **DEVELOPMENT OPPORTUNITY** Brendon Way, Westcliff-On-Sea, Essex, SS0 — £500,000 • 6 bed • 3 bath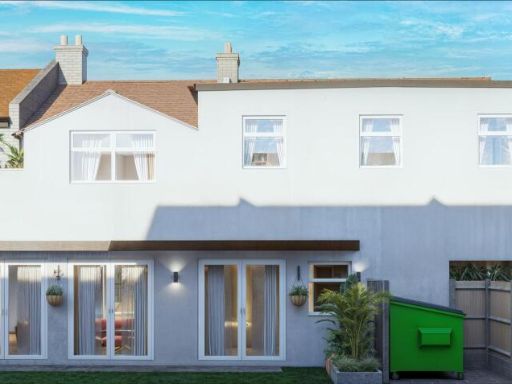 Property for sale in London Road, Southend-On-Sea, SS1 — £1,050,000 • 1 bed • 1 bath
Property for sale in London Road, Southend-On-Sea, SS1 — £1,050,000 • 1 bed • 1 bath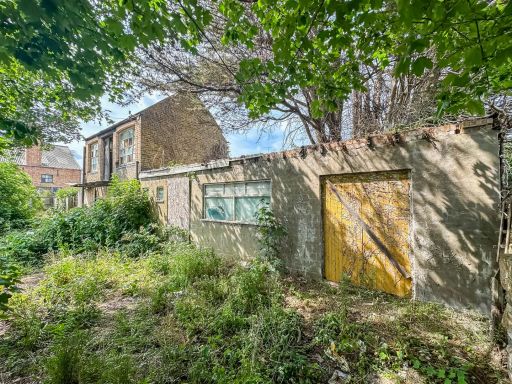 Land for sale in London Road, Westcliff-On-Sea, SS0 — £200,000 • 1 bed • 1 bath
Land for sale in London Road, Westcliff-On-Sea, SS0 — £200,000 • 1 bed • 1 bath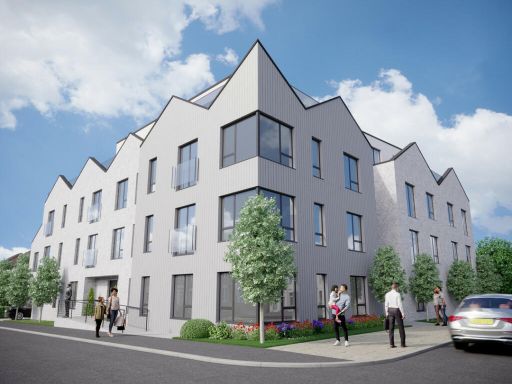 Land for sale in Sutton Road, Southend-on-sea, SS2 — £800,000 • 1 bed • 1 bath • 16242 ft²
Land for sale in Sutton Road, Southend-on-sea, SS2 — £800,000 • 1 bed • 1 bath • 16242 ft²