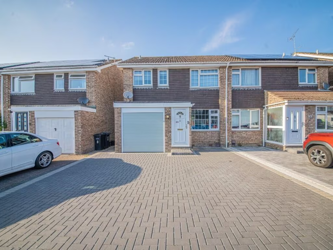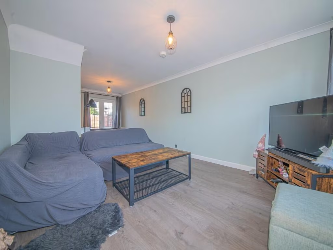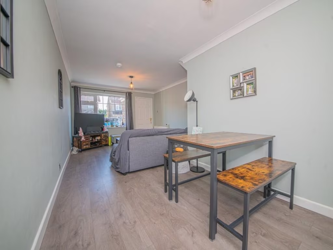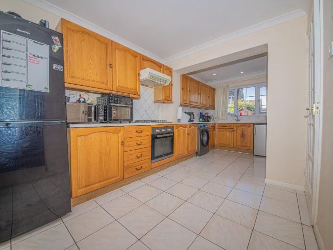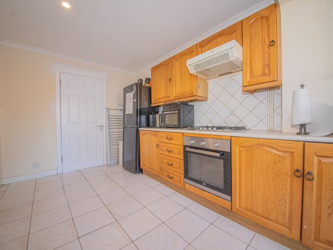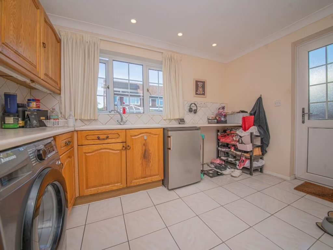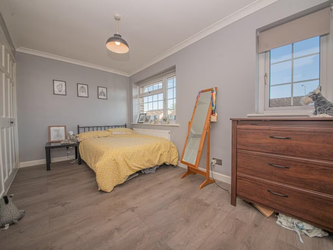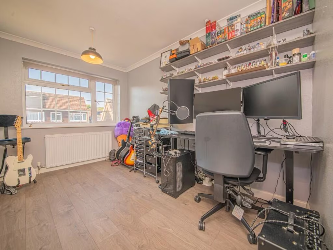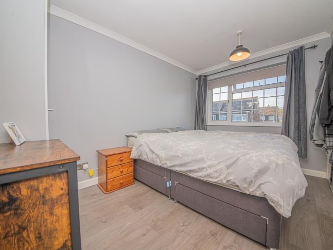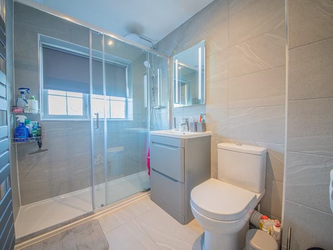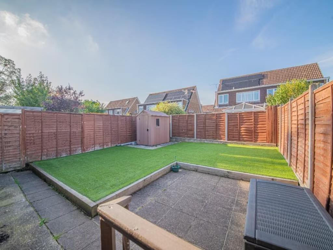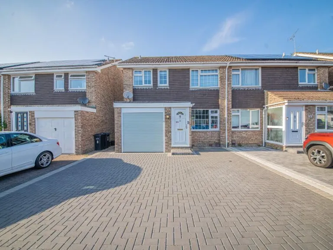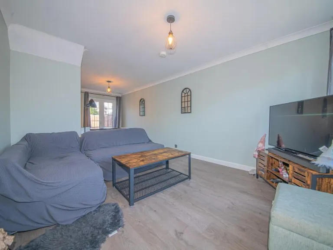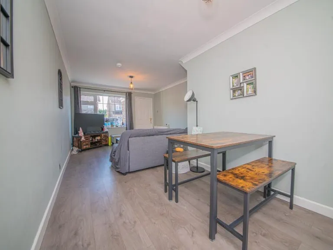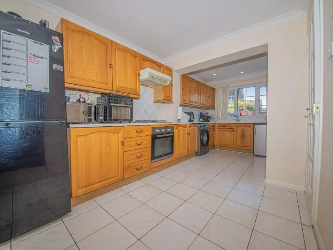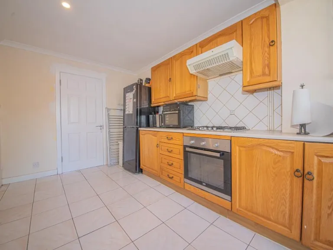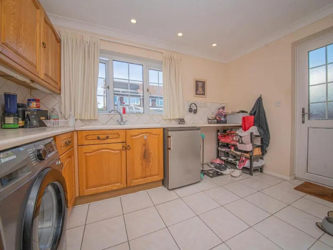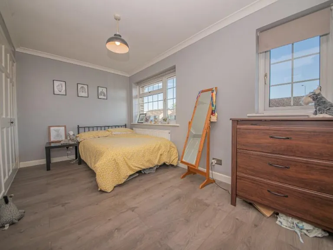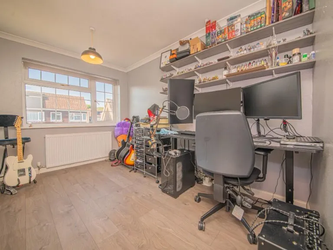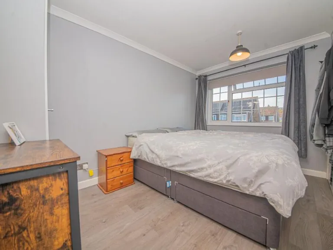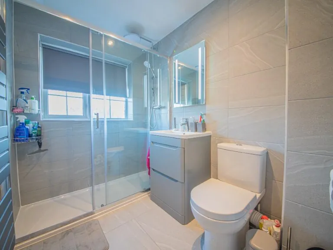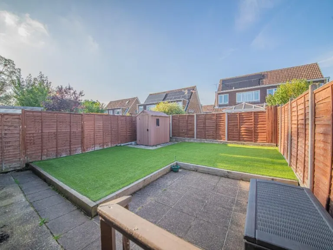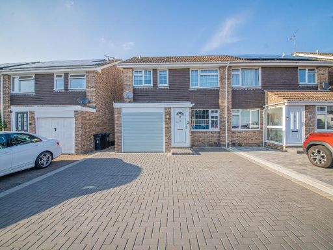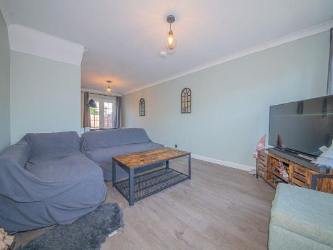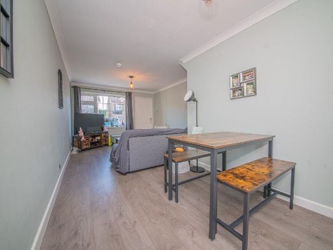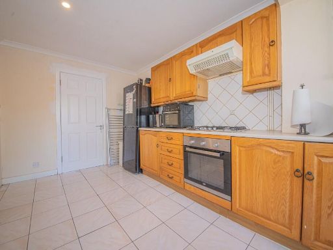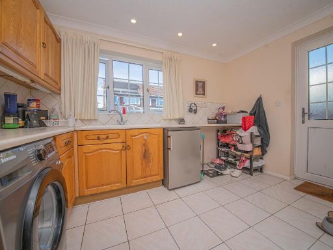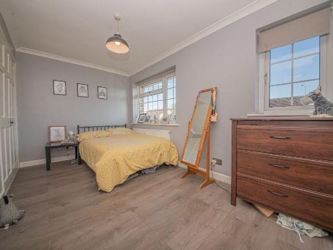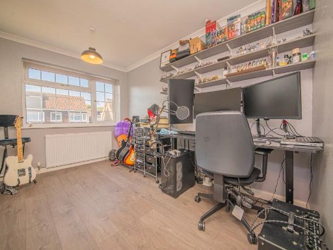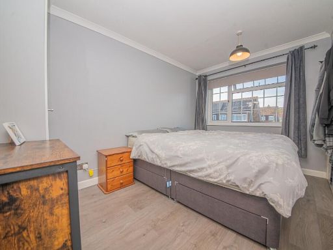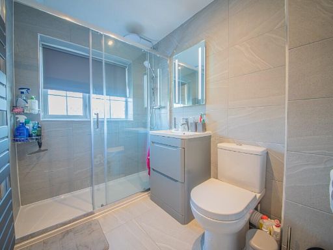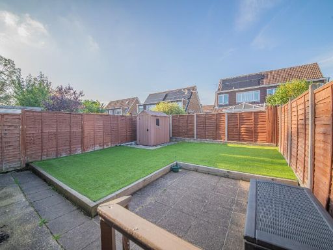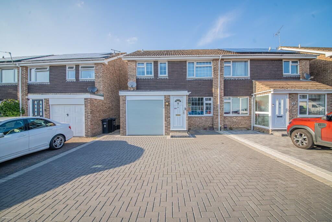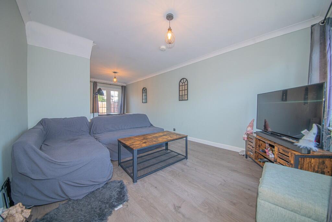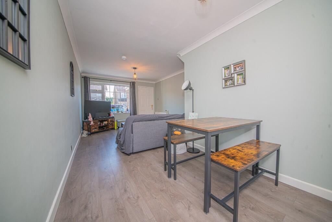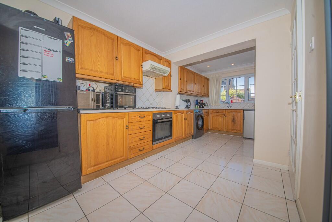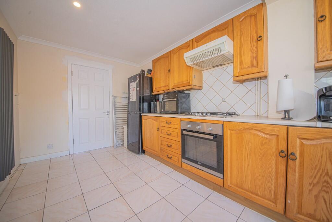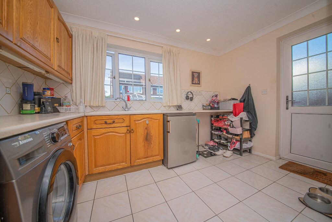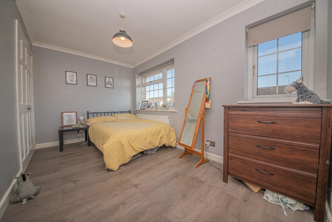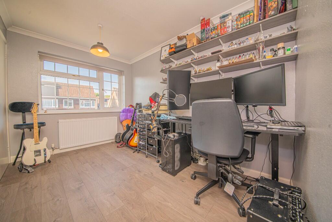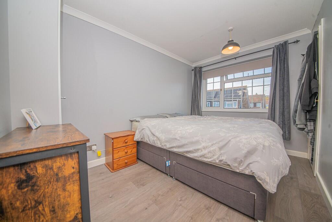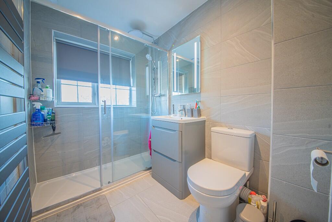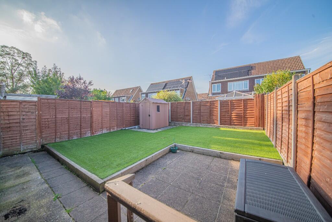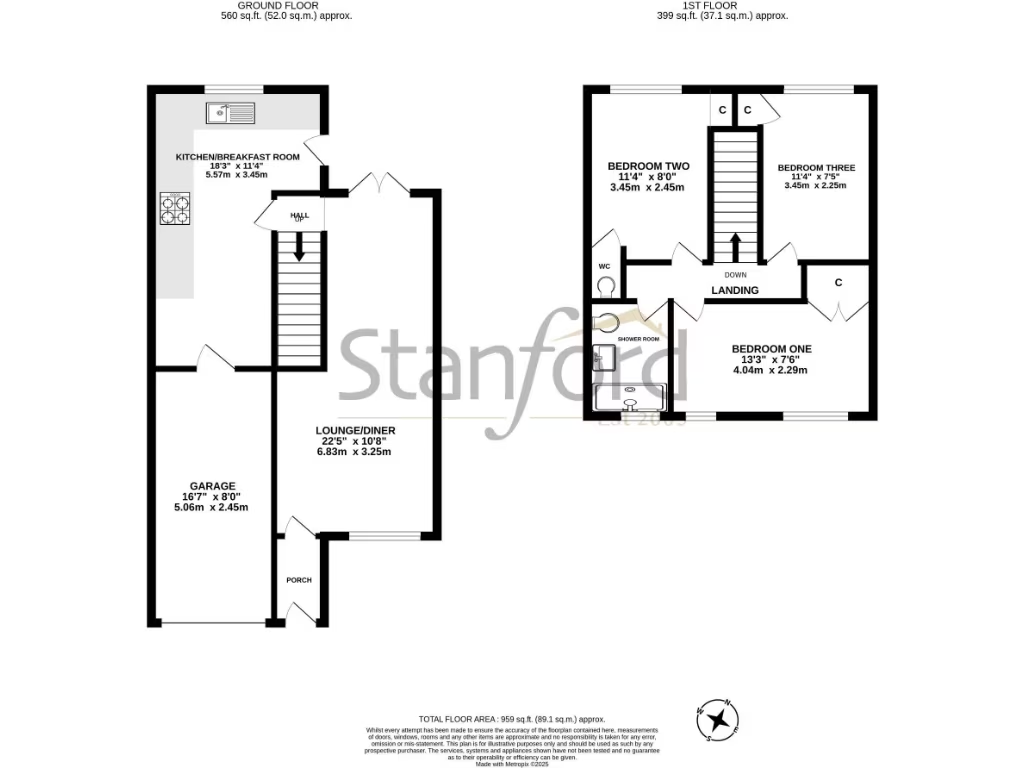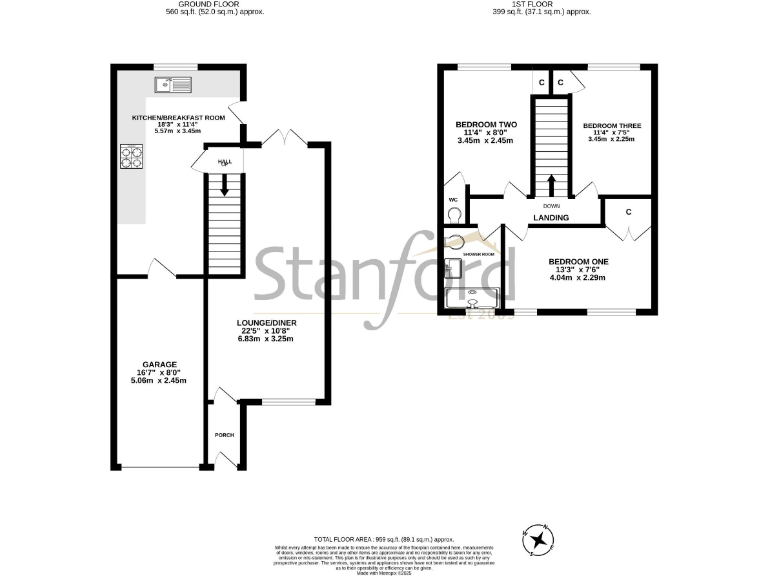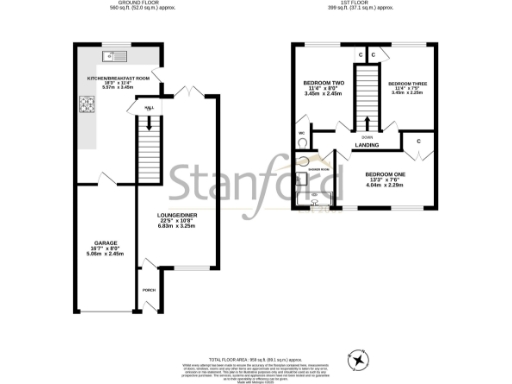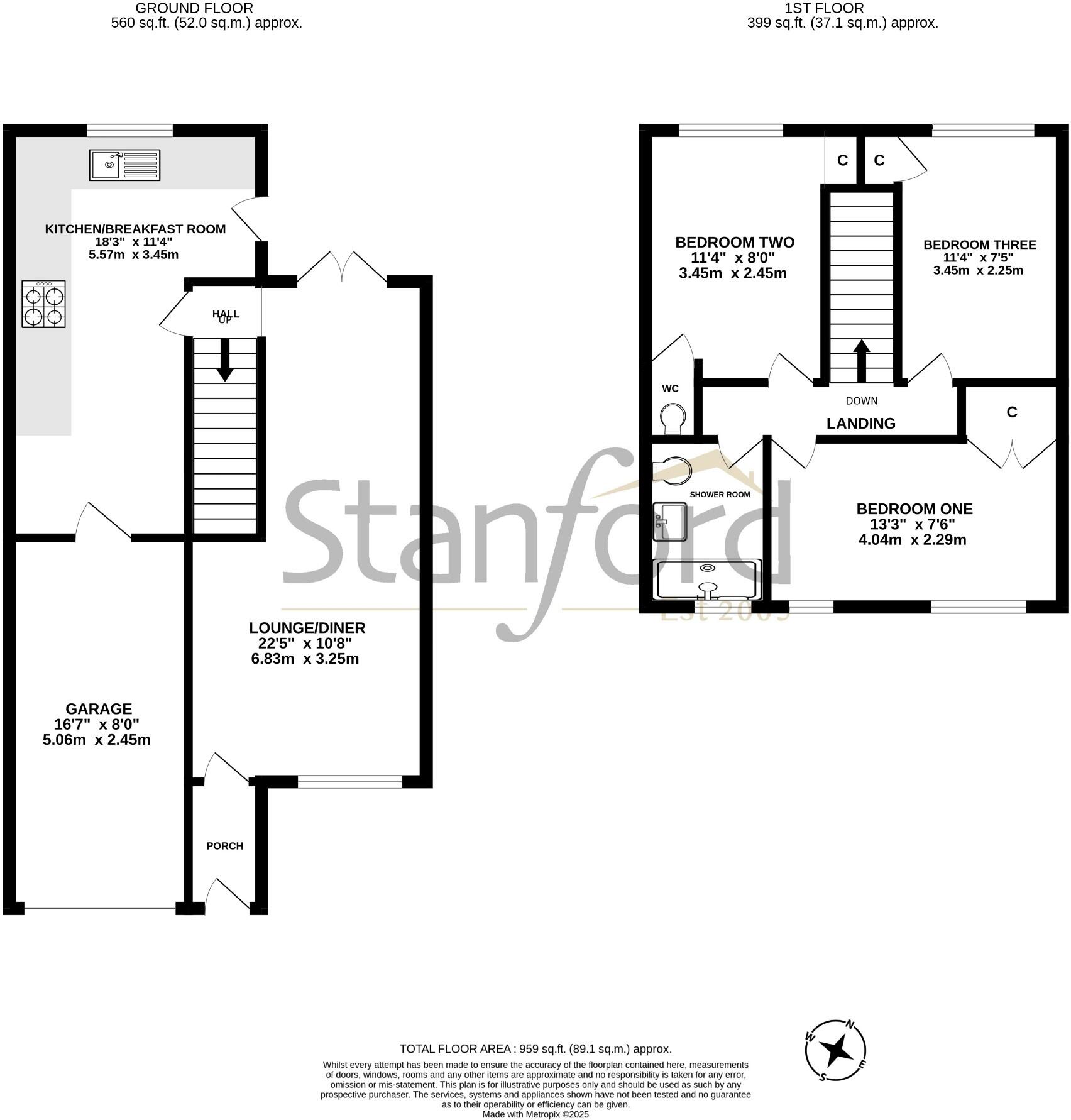Summary - 10 BADGER CLOSE BISHOPSTOKE EASTLEIGH SO50 8JX
3 bed 1 bath Semi-Detached
Private large plot, driveway and garage within easy reach of schools.
Three double bedrooms — all genuine double rooms
Open-plan 22ft lounge/diner with French doors to garden
Large 18ft kitchen/breakfast room with appliance space
Driveway for two cars plus integral garage with roller shutter
Low-maintenance rear garden laid to artificial lawn and decking
Single shower room only — no separate family bath
Built 1983; may require modernisation in parts
Large/huge plot with extension potential subject to planning
This well-proportioned three-double-bedroom semi-detached home on Badger Close suits growing families who value space and convenience. Downstairs offers an open-plan 22ft lounge/diner and an 18ft kitchen/breakfast room that opens directly to a low-maintenance, private rear garden — great for indoor-outdoor family living and casual entertaining. The driveway for two cars plus an integral garage with electric roller shutter gives secure parking and storage.
Upstairs are three genuine double bedrooms served by a modern shower room. The house was built in 1983 and benefits from double glazing and gas central heating; the layout and room sizes provide straightforward scope to modernise or reconfigure to suit changing family needs. The large plot is a standout feature, offering potential for extension subject to planning.
Practical points to note: there is a single shower room rather than a family bathroom, the EPC rating is pending, and the property is of its era so some updating may be desired. Located in Bishopstoke, the home is close to well-regarded primary and secondary schools, local amenities, good broadband and excellent mobile signal — all helpful for daily family life and remote working.
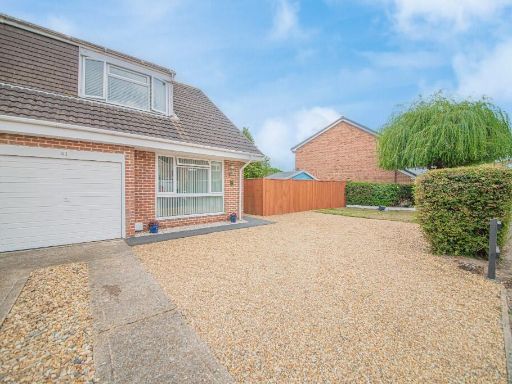 3 bedroom semi-detached house for sale in Itchen Avenue, Bishopstoke, Eastleigh, SO50 — £375,000 • 3 bed • 1 bath • 1154 ft²
3 bedroom semi-detached house for sale in Itchen Avenue, Bishopstoke, Eastleigh, SO50 — £375,000 • 3 bed • 1 bath • 1154 ft²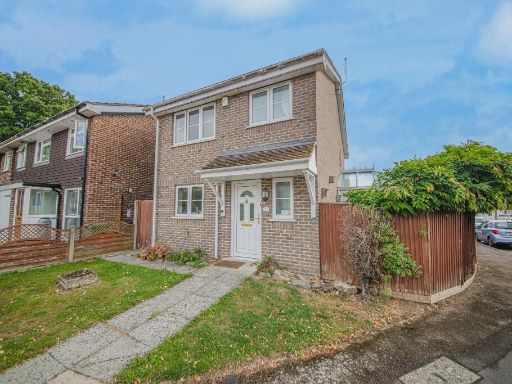 3 bedroom detached house for sale in Otter Close, Eastleigh, SO50 — £375,000 • 3 bed • 2 bath • 1054 ft²
3 bedroom detached house for sale in Otter Close, Eastleigh, SO50 — £375,000 • 3 bed • 2 bath • 1054 ft²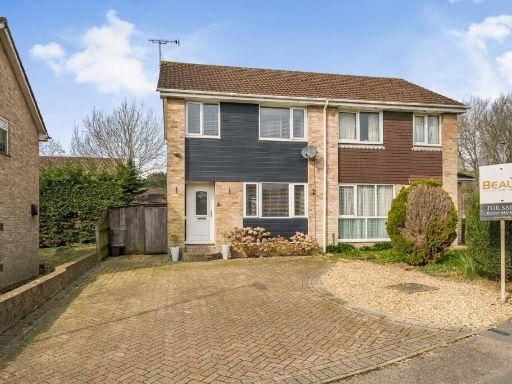 3 bedroom semi-detached house for sale in Bracken Crescent, Bishopstoke, Eastleigh, SO50 — £320,000 • 3 bed • 1 bath • 867 ft²
3 bedroom semi-detached house for sale in Bracken Crescent, Bishopstoke, Eastleigh, SO50 — £320,000 • 3 bed • 1 bath • 867 ft²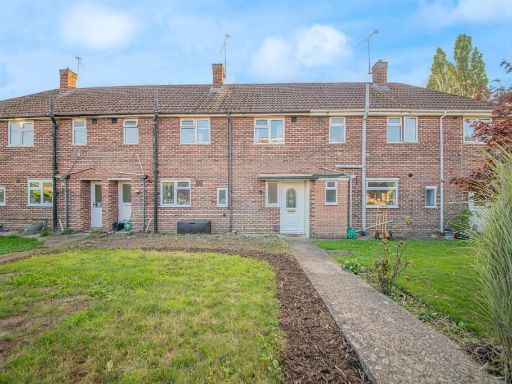 3 bedroom terraced house for sale in Sedgwick Road, Bishopstoke, Eastleigh, SO50 — £300,000 • 3 bed • 1 bath • 914 ft²
3 bedroom terraced house for sale in Sedgwick Road, Bishopstoke, Eastleigh, SO50 — £300,000 • 3 bed • 1 bath • 914 ft²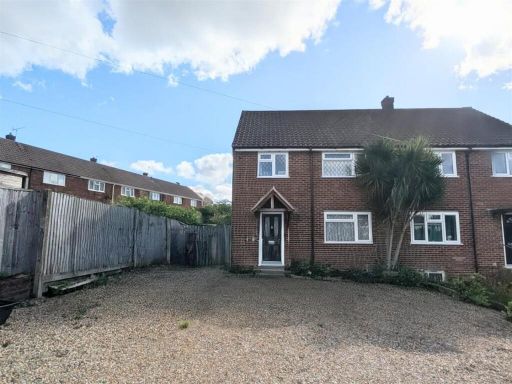 3 bedroom semi-detached house for sale in Guest Road, Bishopstoke, SO50 — £325,000 • 3 bed • 1 bath • 1012 ft²
3 bedroom semi-detached house for sale in Guest Road, Bishopstoke, SO50 — £325,000 • 3 bed • 1 bath • 1012 ft²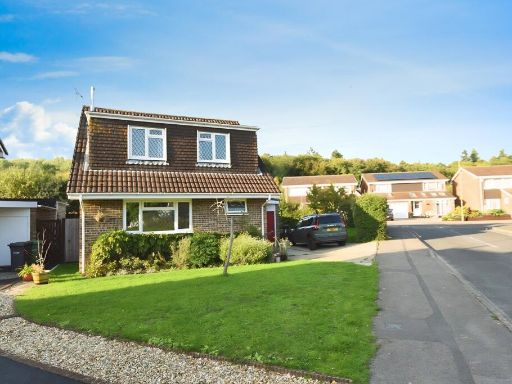 3 bedroom detached house for sale in Rhinefield Close, Bishopstoke, SO50 — £425,000 • 3 bed • 1 bath • 1066 ft²
3 bedroom detached house for sale in Rhinefield Close, Bishopstoke, SO50 — £425,000 • 3 bed • 1 bath • 1066 ft²