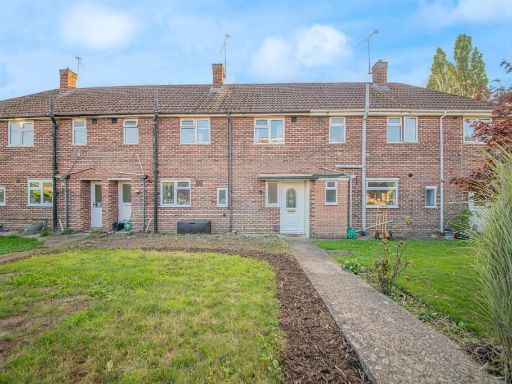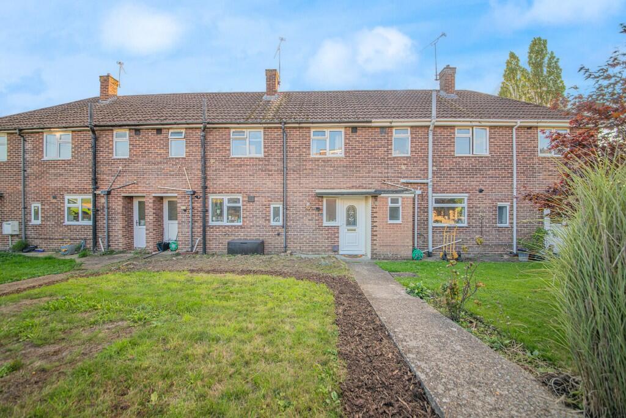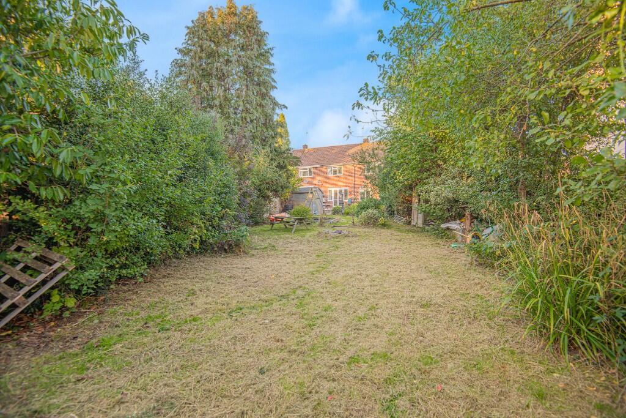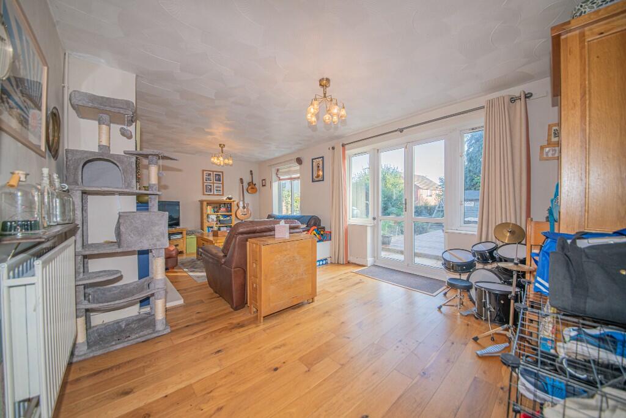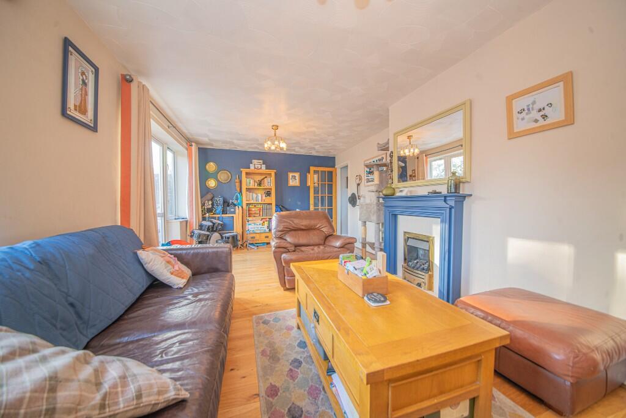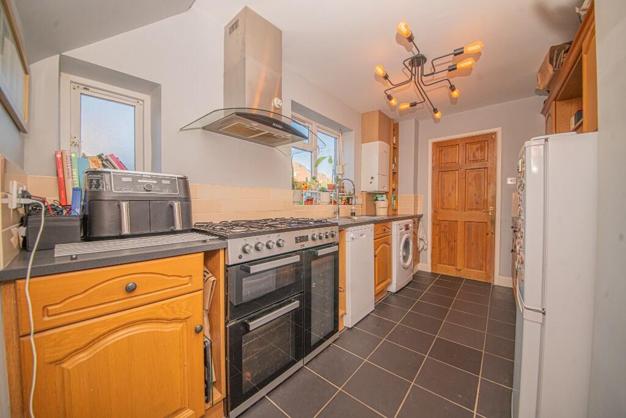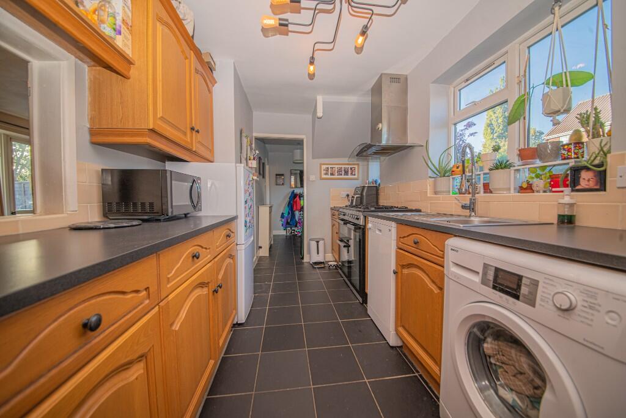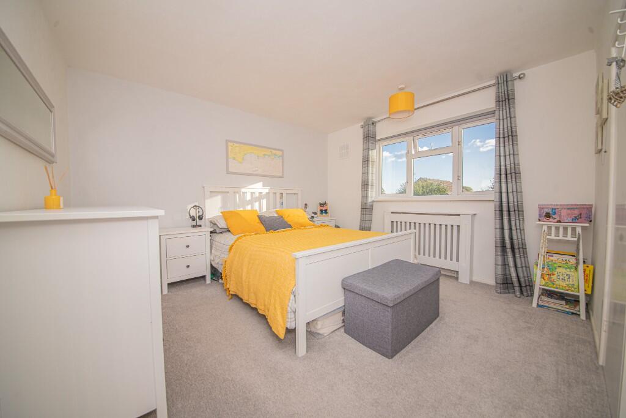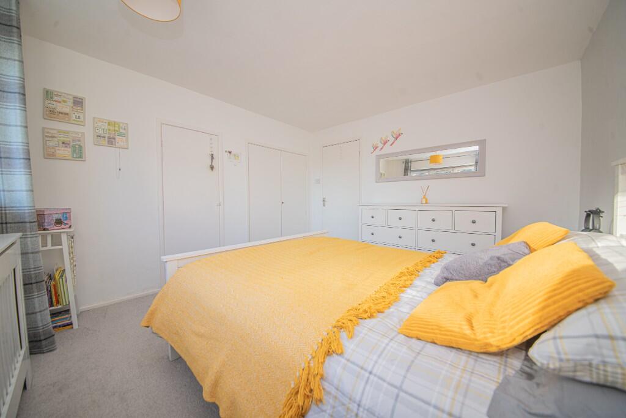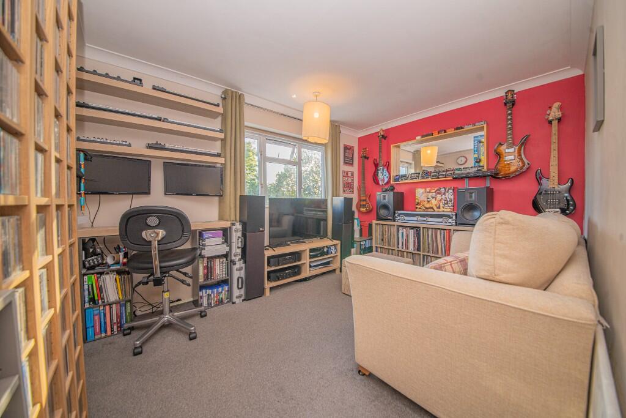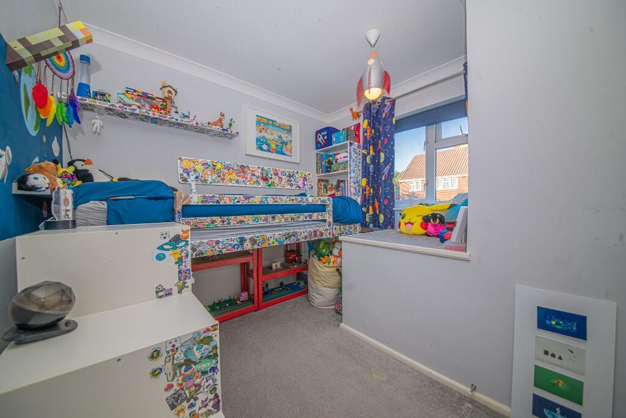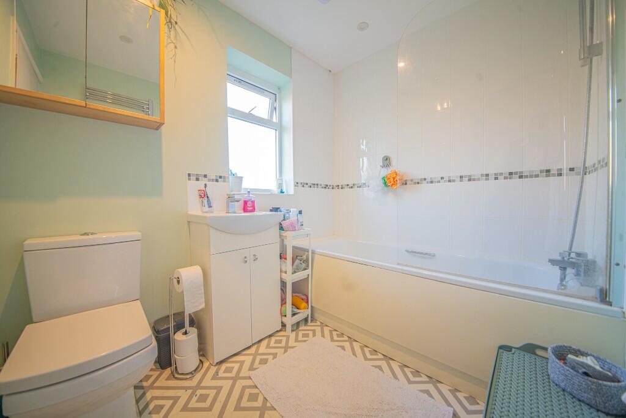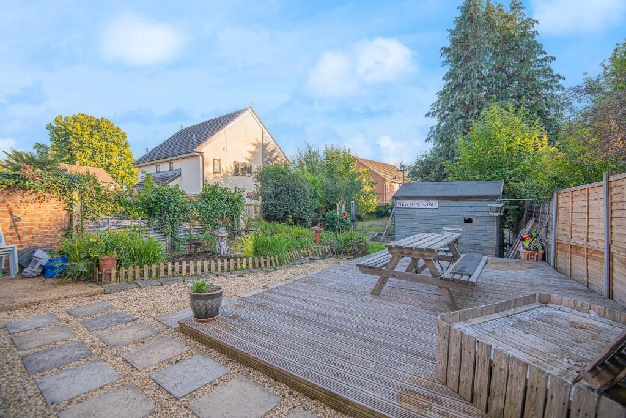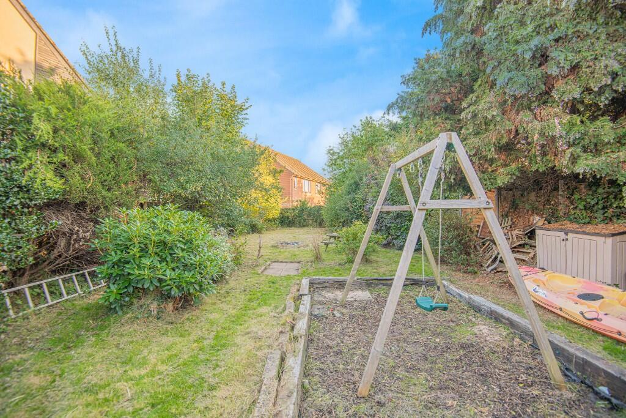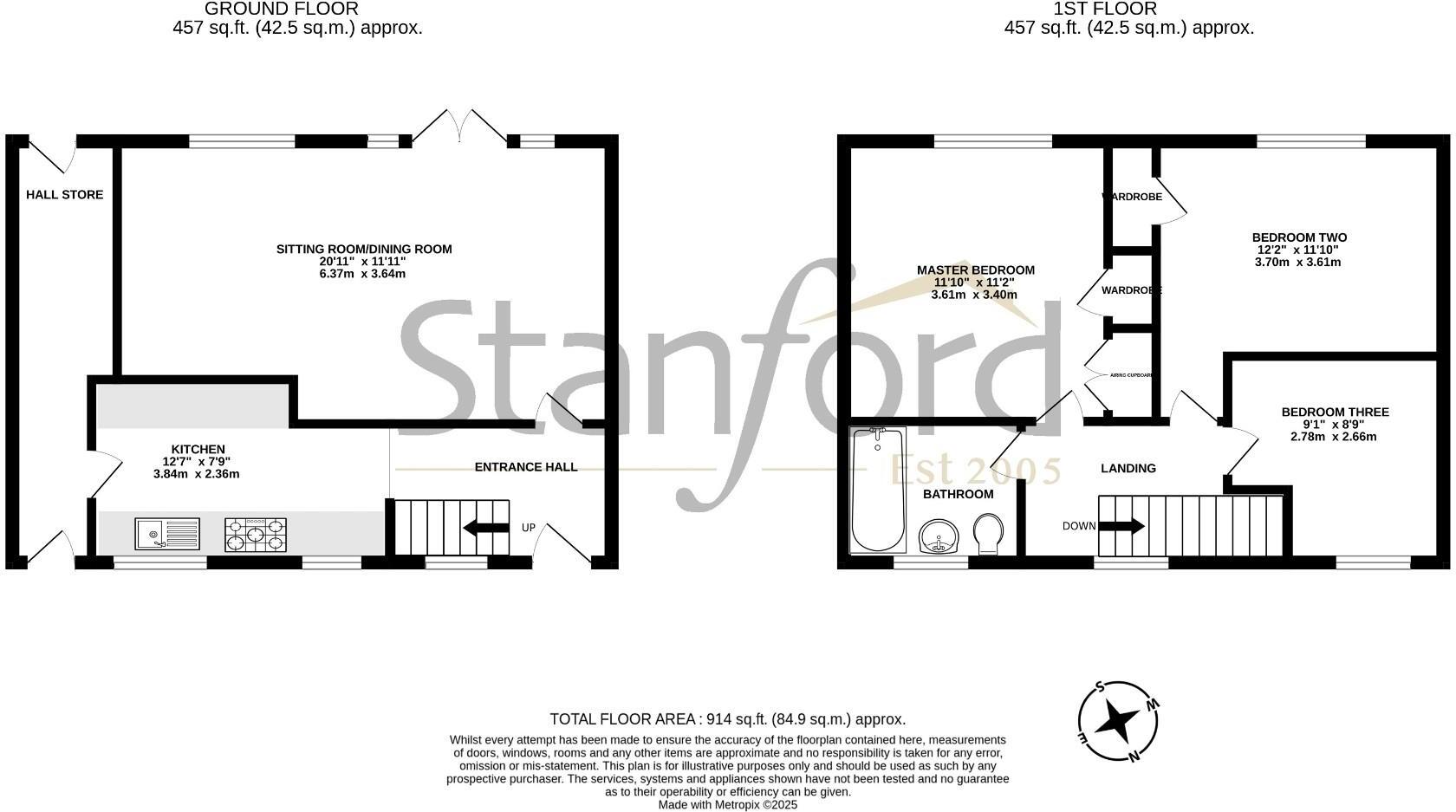• Spacious 21ft sitting room with French doors to garden
• Substantial south‑facing rear garden, currently overgrown
• Three good‑sized bedrooms; two with built‑in storage
• Single modern three‑piece bathroom only
• Double glazed windows; mains gas boiler and radiators
• On‑street parking only, no private driveway
• Mid‑20th century build with typical period maintenance needs
• Average overall size (914 sqft); large plot offers extension potential
Set on a quiet lane in Bishopstoke, this mid‑century terraced home offers three good‑sized bedrooms and generous living space across two floors. The 21ft sitting room with French doors opens onto a substantial, south‑facing rear garden — rare for a terrace and excellent for family outdoor use and entertaining.
The ground floor has a practical galley kitchen, versatile hall store currently used as an office, and a spacious sitting/dining room. Upstairs are three bedrooms, two with built‑in storage, and a modern three‑piece bathroom. Double glazing and mains gas central heating provide everyday comfort.
Externally the plot is a standout feature: a large, mostly private rear garden with decking, gravel and lawn offers significant landscaping potential but is currently overgrown and will need attention. Parking is on‑street only. The property dates from the 1950s–60s and is an average overall size (914 sq ft), presenting scope for updating and tailor‑made improvements.
Located close to local shops, schools and green spaces such as Stoke Park Woods, the house suits families seeking room to grow near Eastleigh transport links. Buyers should note the single bathroom, on‑street parking, and maintenance/landscaping required in the garden and to some external features.


























