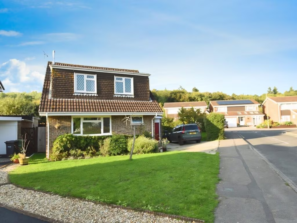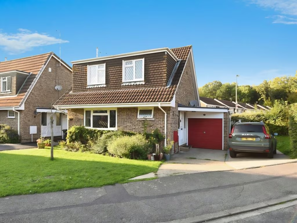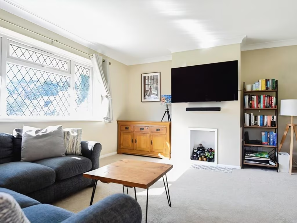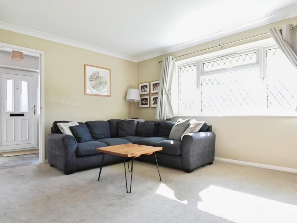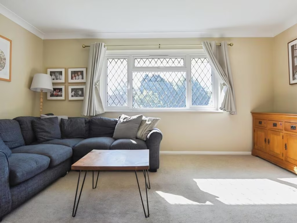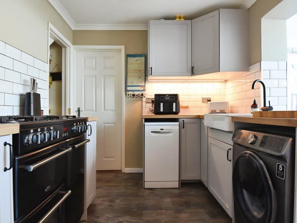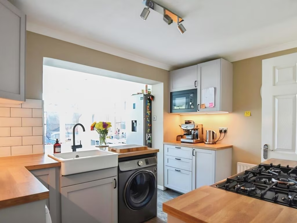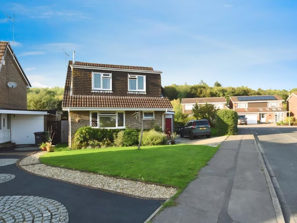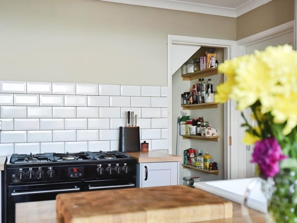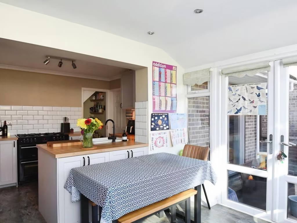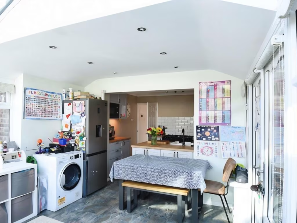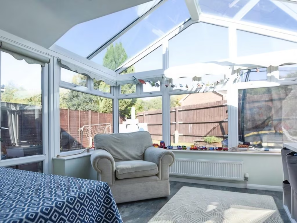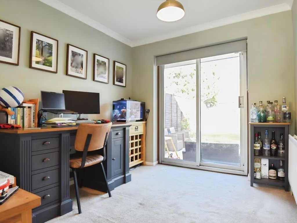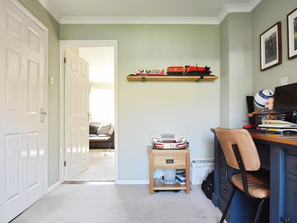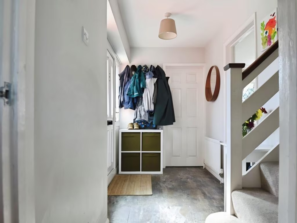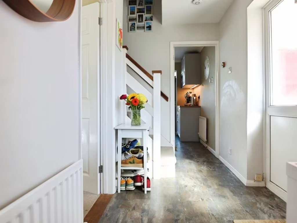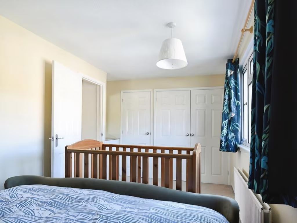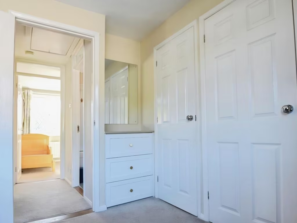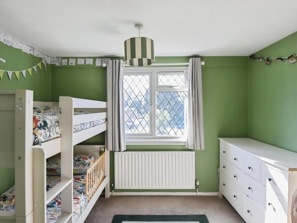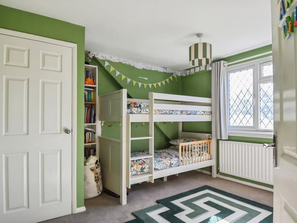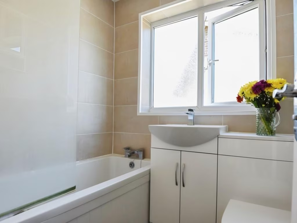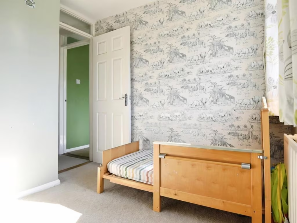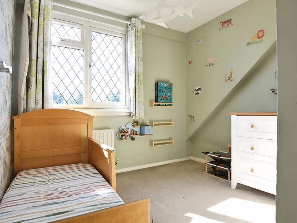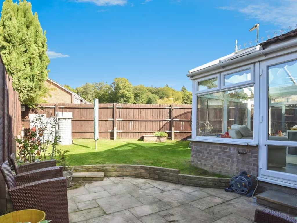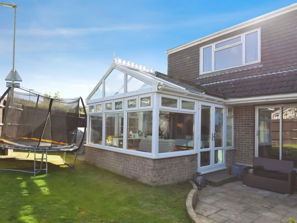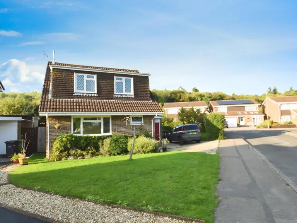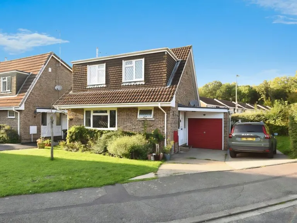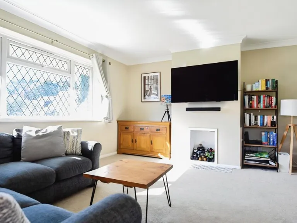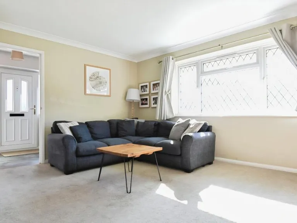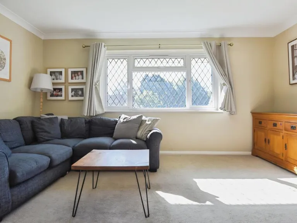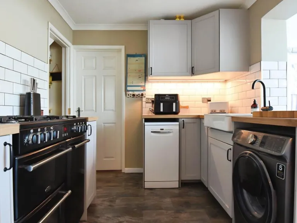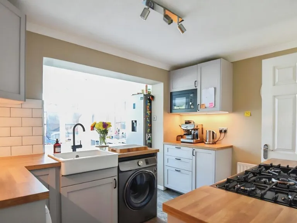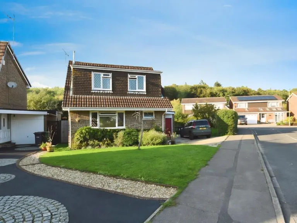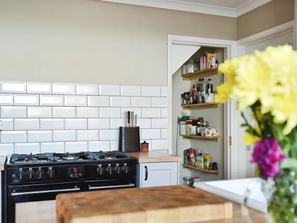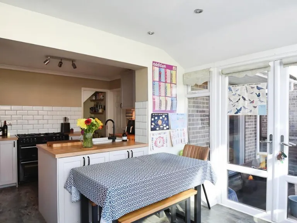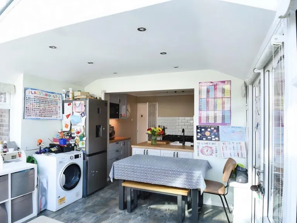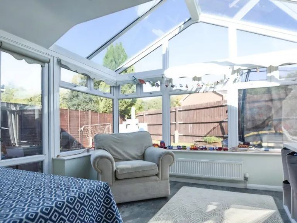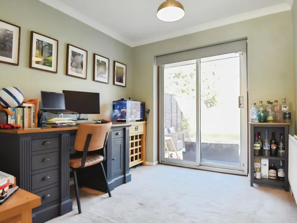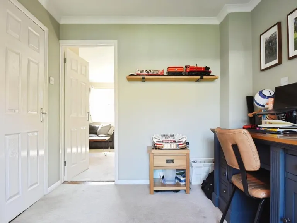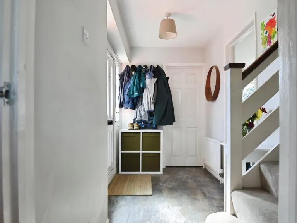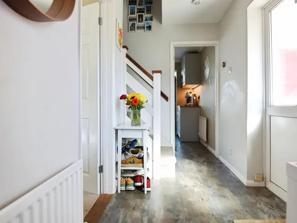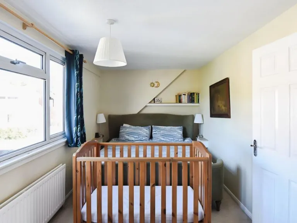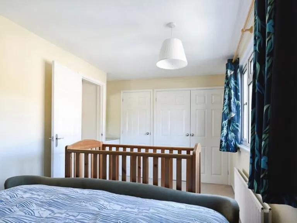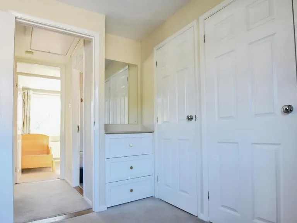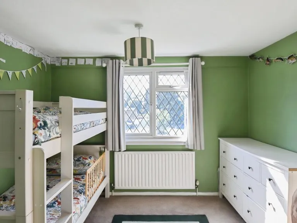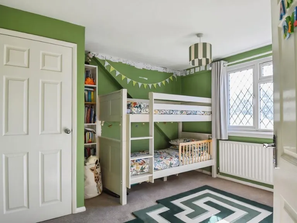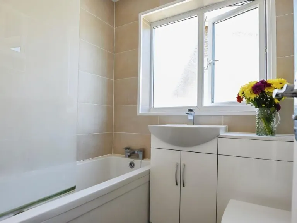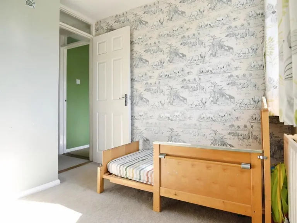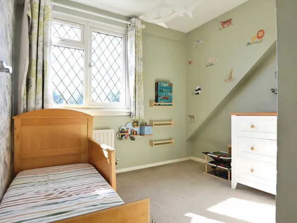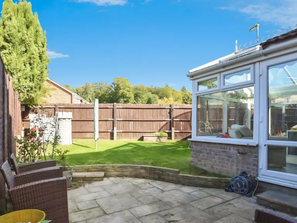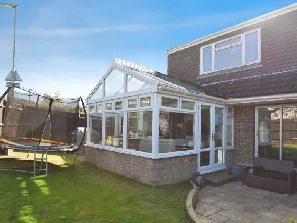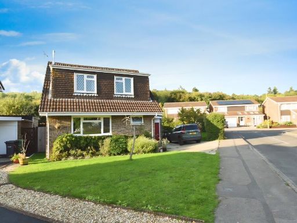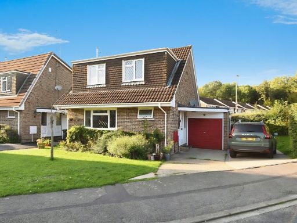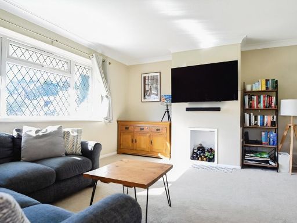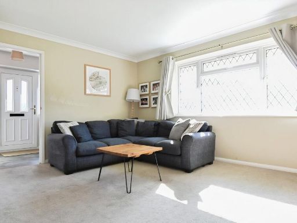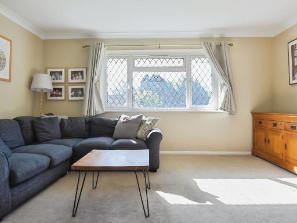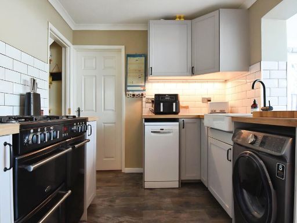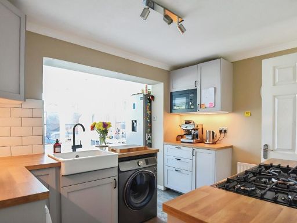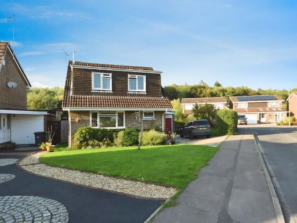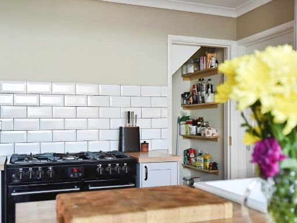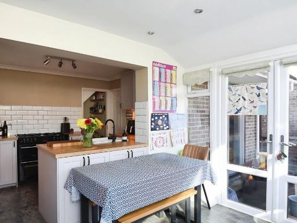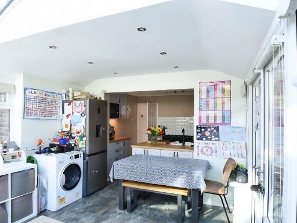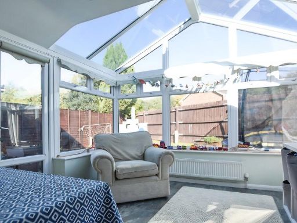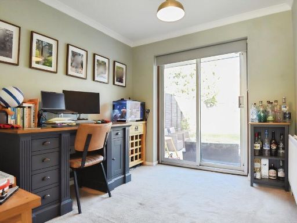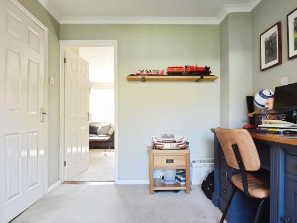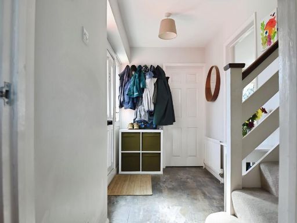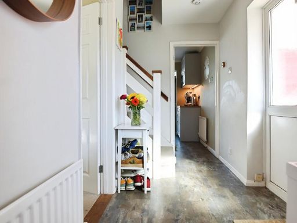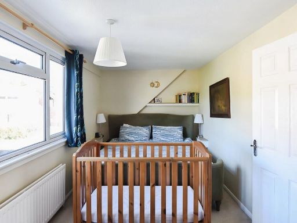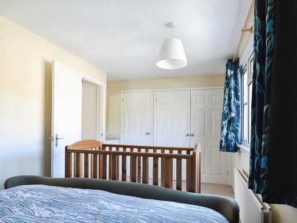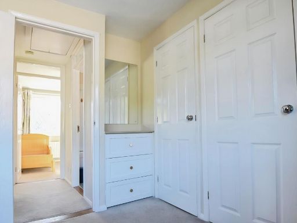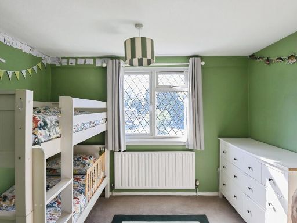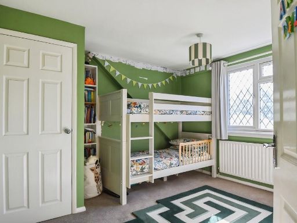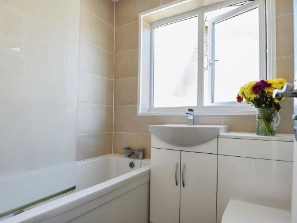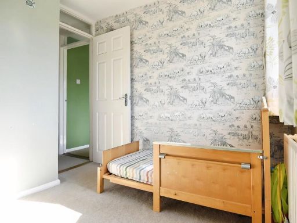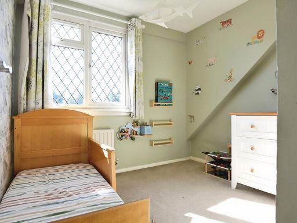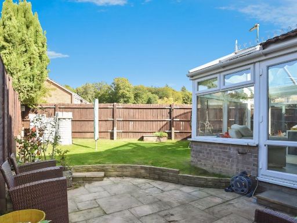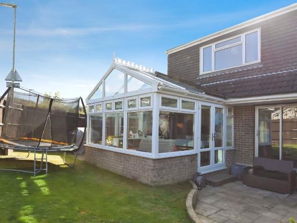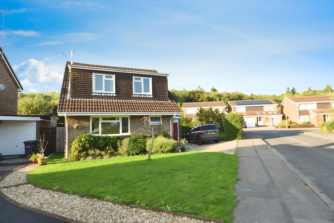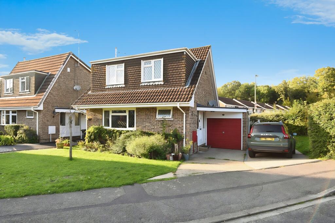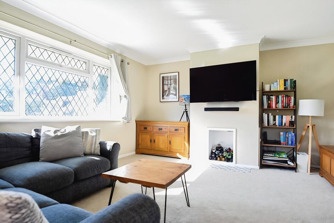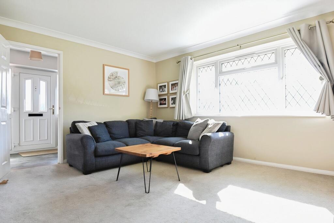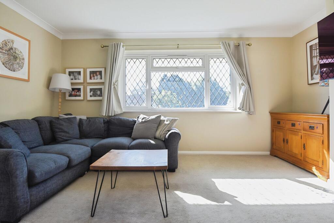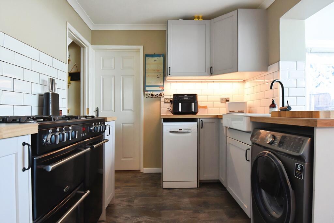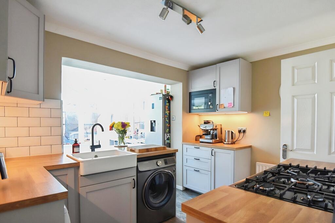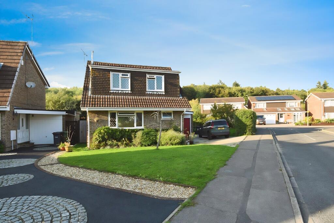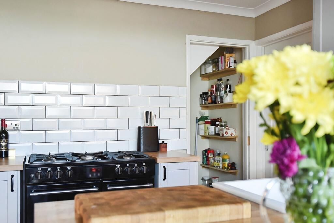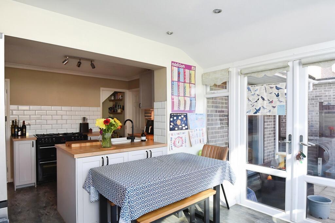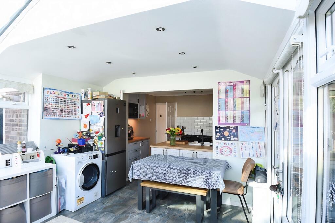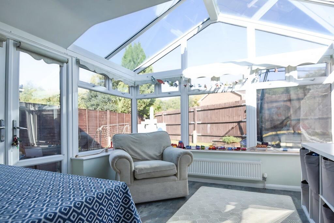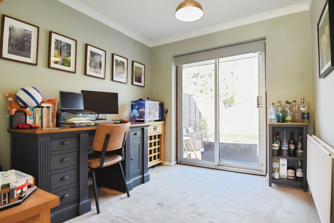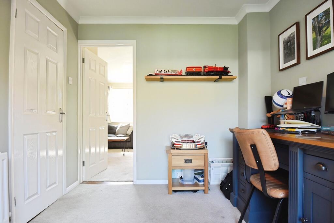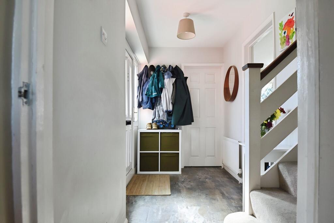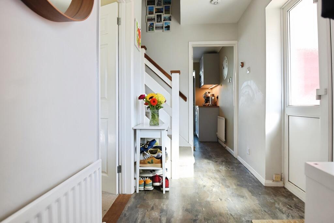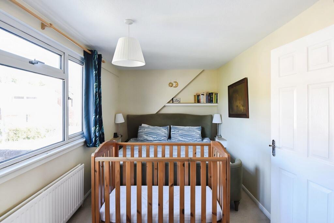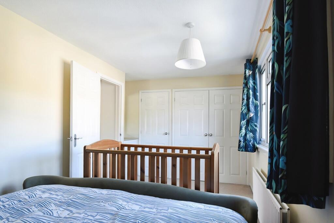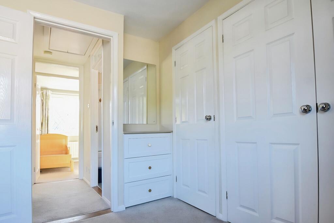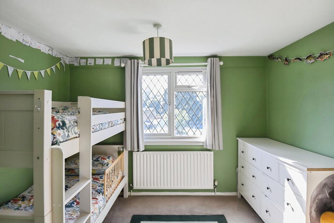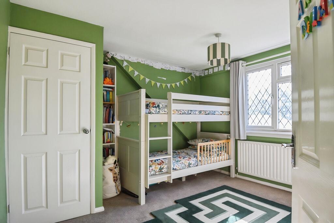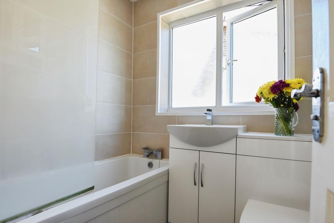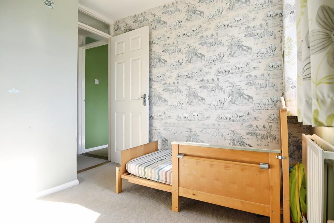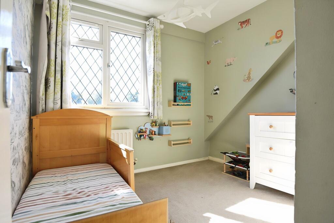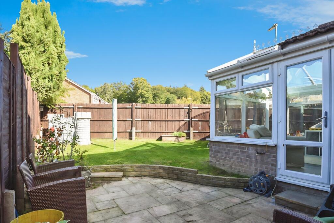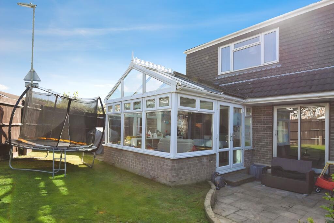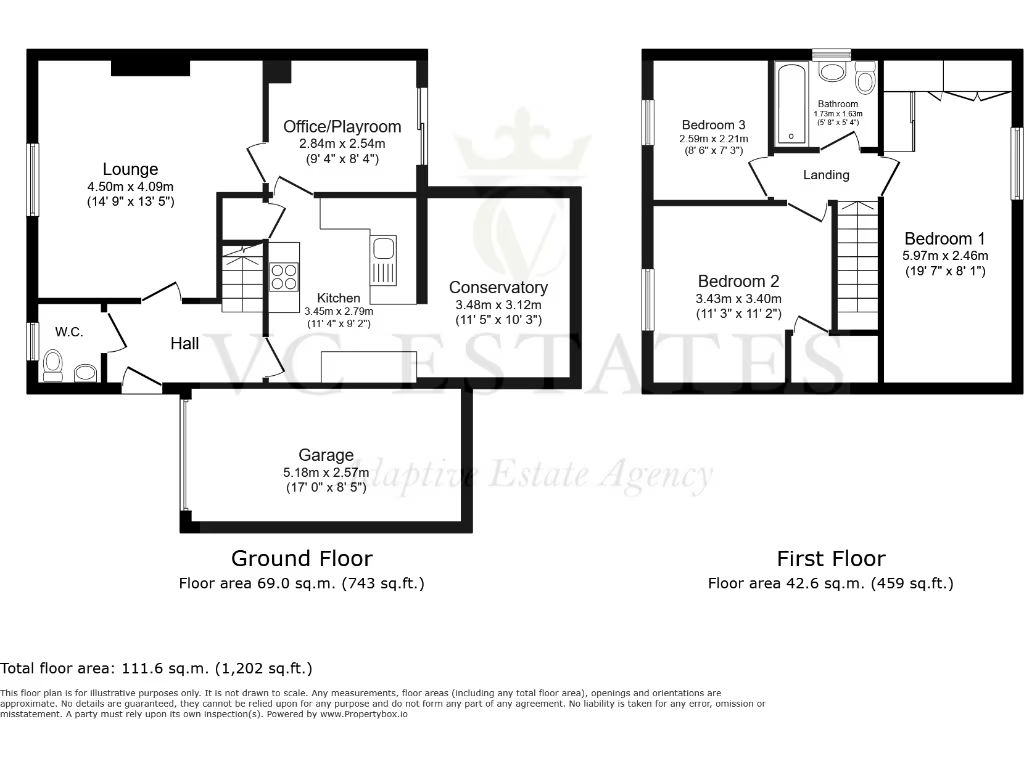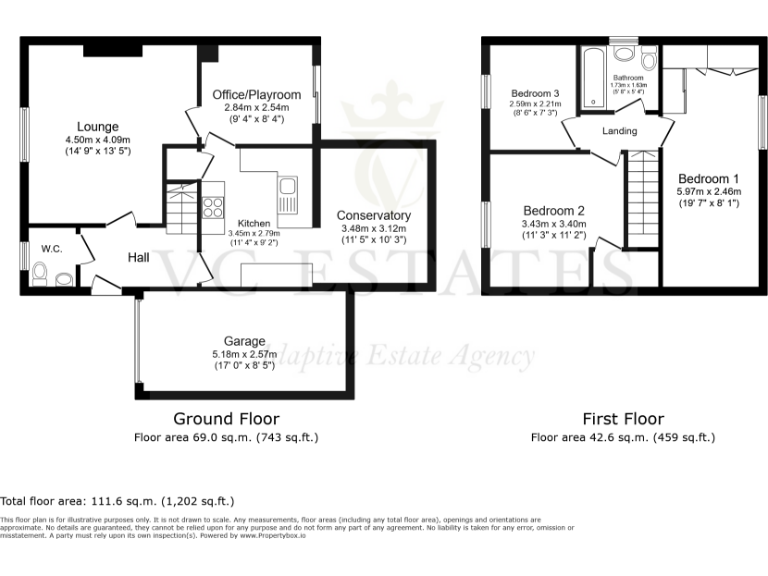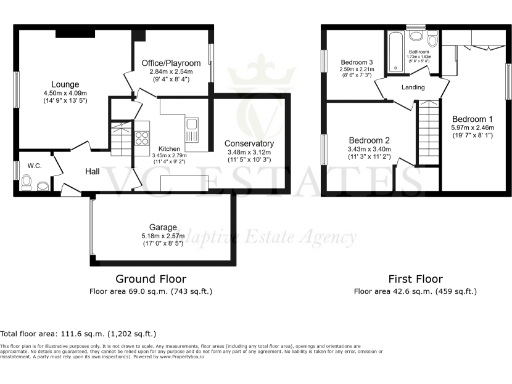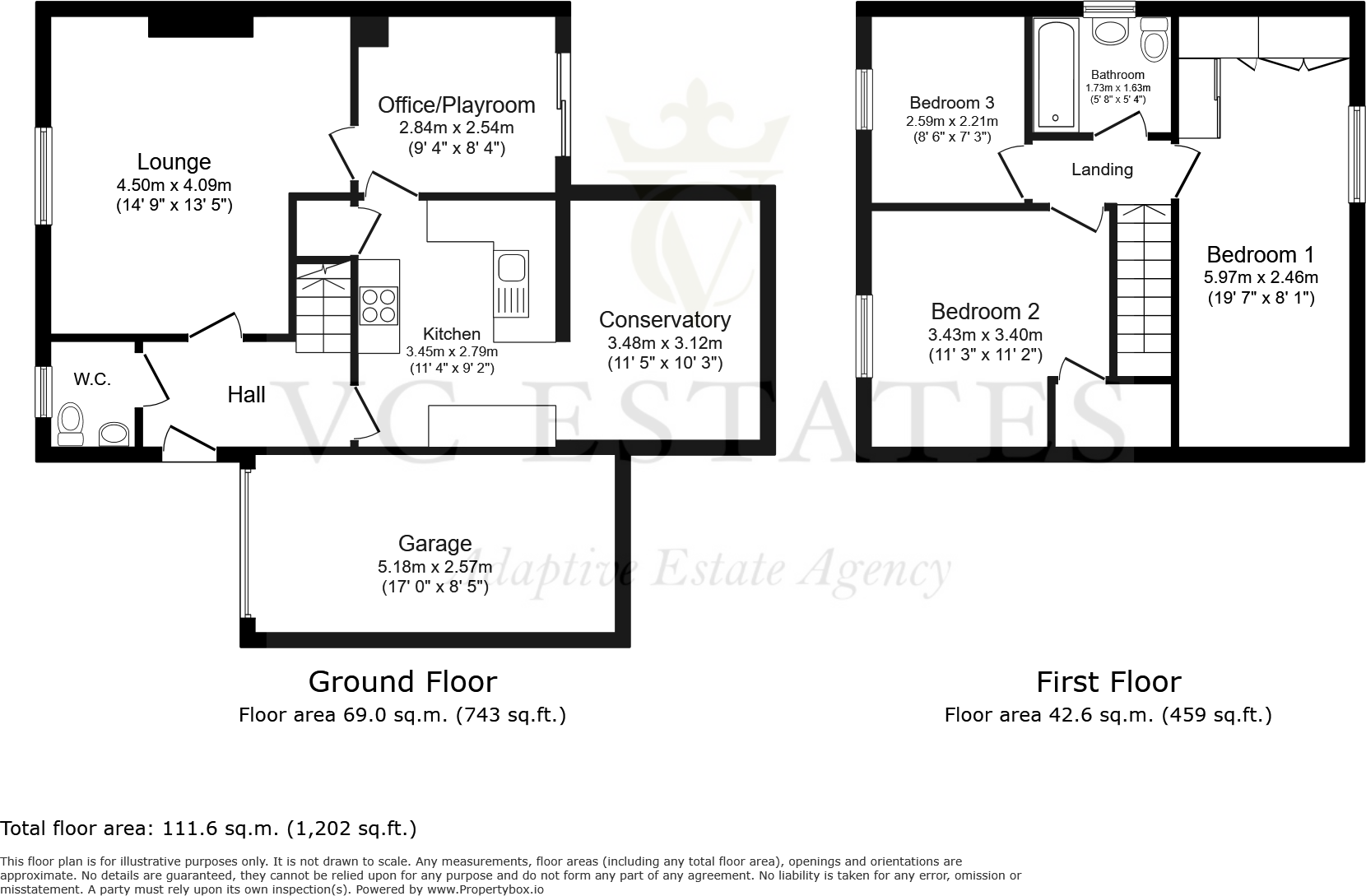Summary - 9 RHINEFIELD CLOSE BISHOPSTOKE EASTLEIGH SO50 8PA
3 bed 1 bath Detached
Well-proportioned three-bed family home on a prominent corner plot near schools and green spaces.
Corner plot at cul-de-sac entrance with roomy front and rear gardens
Spacious lounge with feature chimney breast and separate reception/office
Updated shaker kitchen, conservatory and useful under-stairs larder
Driveway plus single garage; private enclosed rear garden with patio
Three bedrooms served by one modern family bathroom; ensuite potential
Double glazing and gas central heating; constructed 1976–82
Medium local flood risk — check insurance and flood advice
Freehold, decent plot size, convenient for transport and local schools
Set on a prominent corner plot at the entrance to a peaceful cul-de-sac, this three-bedroom detached home in Bishopstoke offers practical family living and good onward connections. The house feels bright throughout, with a generous lounge featuring a chimney breast and an additional reception room currently used as an office with patio doors to the garden.
The heart of the home is a stylish shaker kitchen with wooden worktops, an island, and an under-stairs larder that leads into a conservatory. Ground-floor convenience includes a WC, driveway parking and a garage, while double glazing and gas central heating provide everyday comfort.
Upstairs are three well-proportioned bedrooms and a modern family bathroom. The main bedroom has fitted wardrobes and space where an ensuite could potentially be added. The private rear garden is enclosed with a patio and lawn — low-maintenance yet versatile for children or outdoor entertaining.
Location is a strong selling point: quiet cul-de-sac living within walking distance of good local primary schools, easy access to Stoke Park Woods and the River Itchen, and short drives to Eastleigh station, the M3/M27 and Southampton Airport. Note there is a medium flood risk for this area; buyers should check insurance and local flood guidance. The property is freehold and ready to move into.
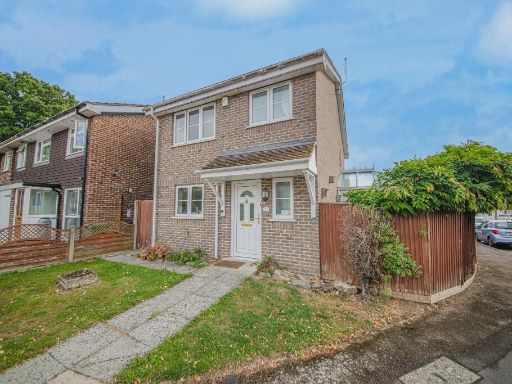 3 bedroom detached house for sale in Otter Close, Eastleigh, SO50 — £375,000 • 3 bed • 2 bath • 1054 ft²
3 bedroom detached house for sale in Otter Close, Eastleigh, SO50 — £375,000 • 3 bed • 2 bath • 1054 ft²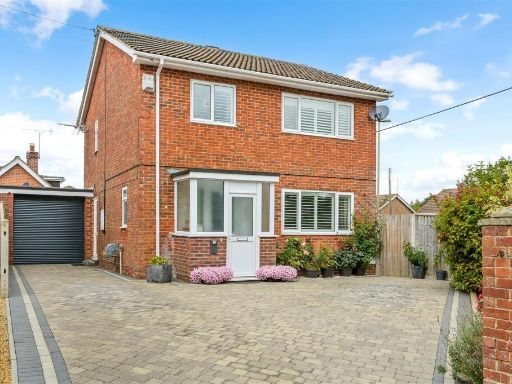 3 bedroom detached house for sale in Haig Road, Bishopstoke, SO50 — £450,000 • 3 bed • 2 bath • 1249 ft²
3 bedroom detached house for sale in Haig Road, Bishopstoke, SO50 — £450,000 • 3 bed • 2 bath • 1249 ft²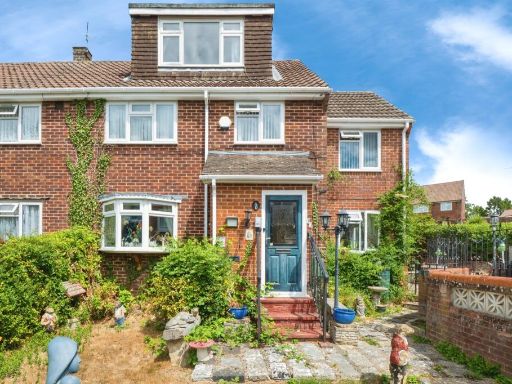 4 bedroom semi-detached house for sale in Sedgwick Road, Bishopstoke, Eastleigh, SO50 — £425,000 • 4 bed • 2 bath • 915 ft²
4 bedroom semi-detached house for sale in Sedgwick Road, Bishopstoke, Eastleigh, SO50 — £425,000 • 4 bed • 2 bath • 915 ft²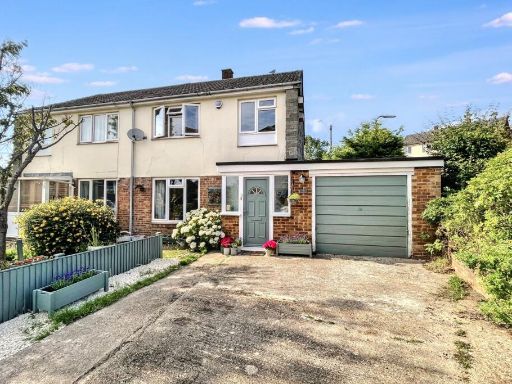 3 bedroom semi-detached house for sale in Bishopstoke, SO50 — £300,000 • 3 bed • 1 bath • 787 ft²
3 bedroom semi-detached house for sale in Bishopstoke, SO50 — £300,000 • 3 bed • 1 bath • 787 ft²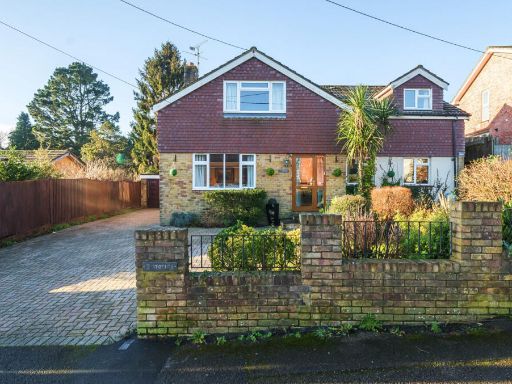 4 bedroom detached house for sale in Stoke Common Road, Bishopstoke, Eastleigh, Hampshire, SO50 — £700,000 • 4 bed • 3 bath • 2185 ft²
4 bedroom detached house for sale in Stoke Common Road, Bishopstoke, Eastleigh, Hampshire, SO50 — £700,000 • 4 bed • 3 bath • 2185 ft²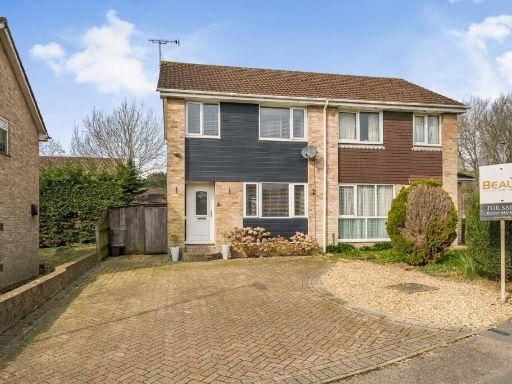 3 bedroom semi-detached house for sale in Bracken Crescent, Bishopstoke, Eastleigh, SO50 — £320,000 • 3 bed • 1 bath • 867 ft²
3 bedroom semi-detached house for sale in Bracken Crescent, Bishopstoke, Eastleigh, SO50 — £320,000 • 3 bed • 1 bath • 867 ft²