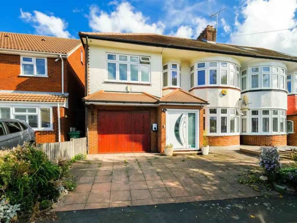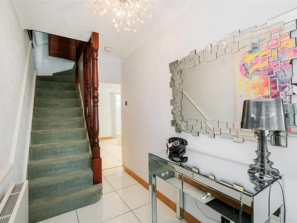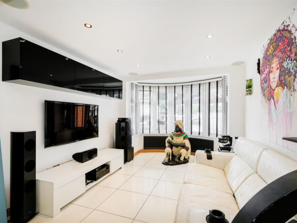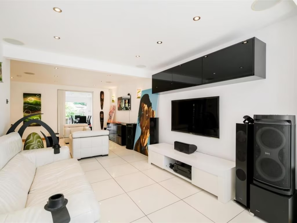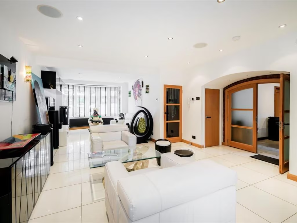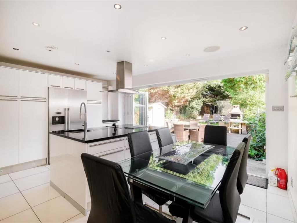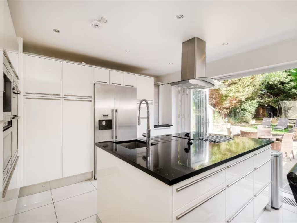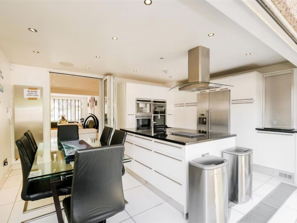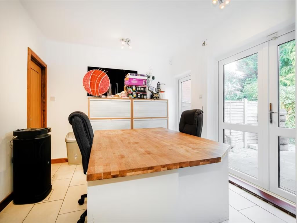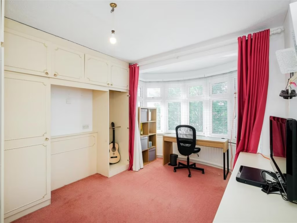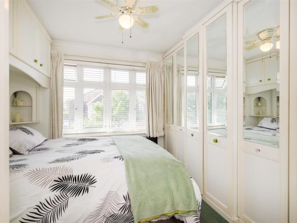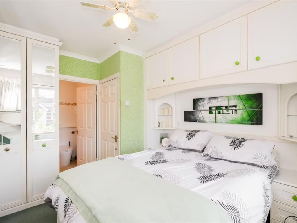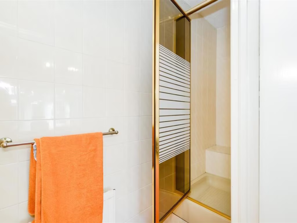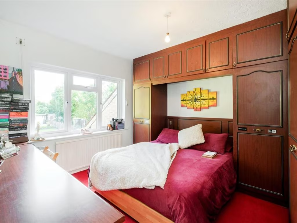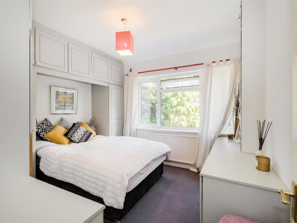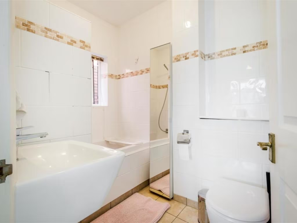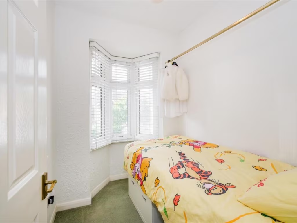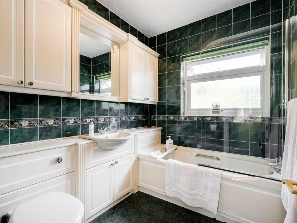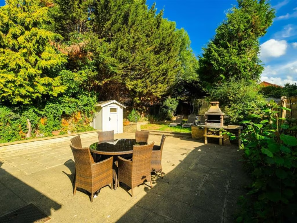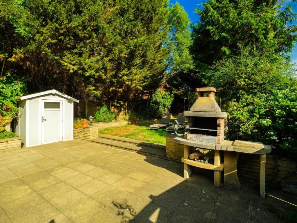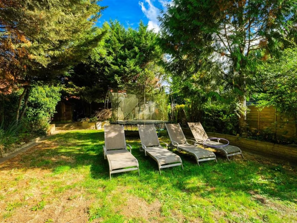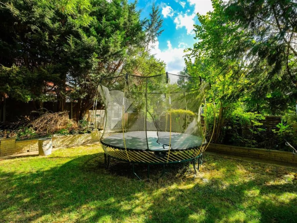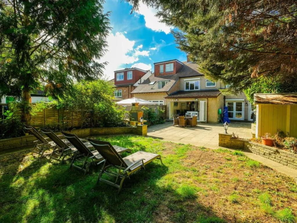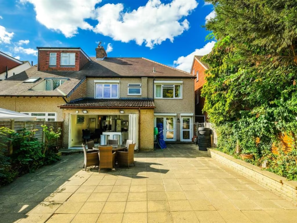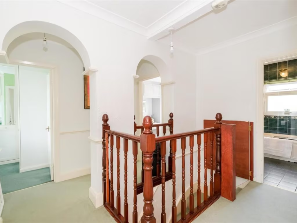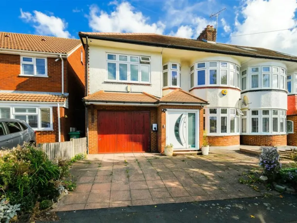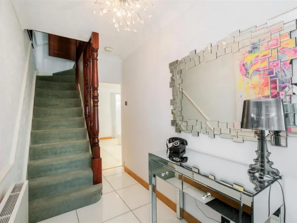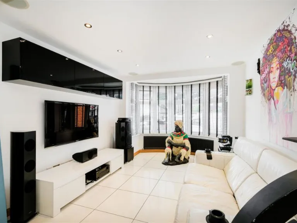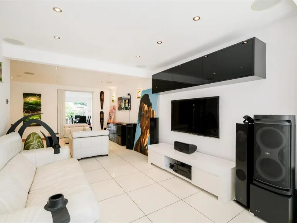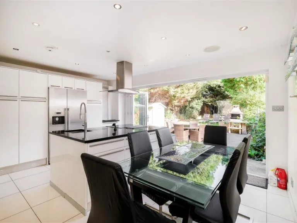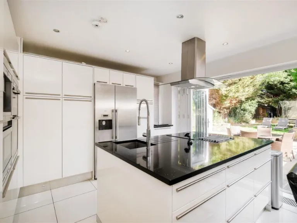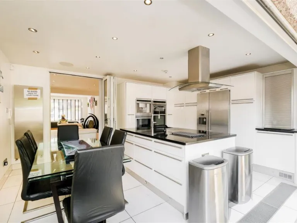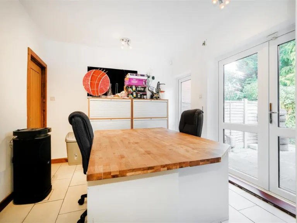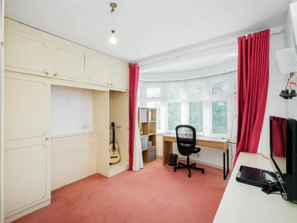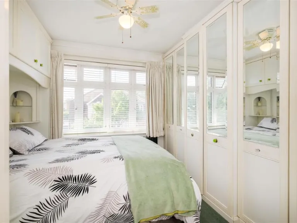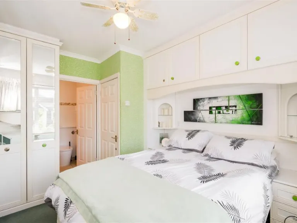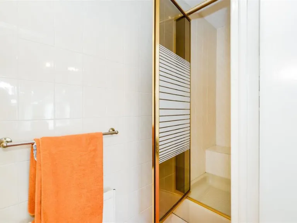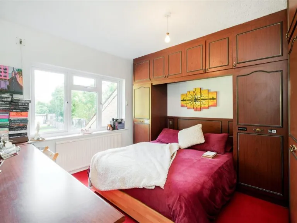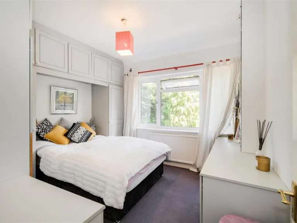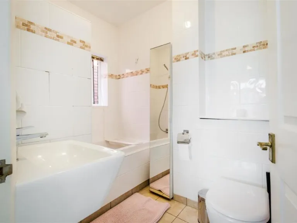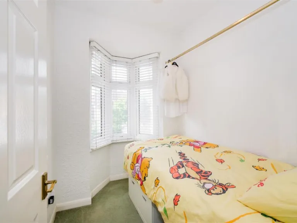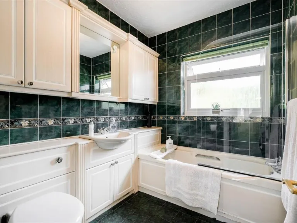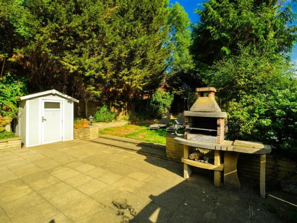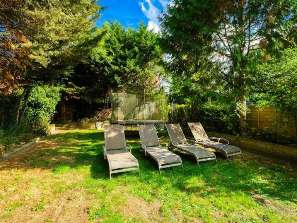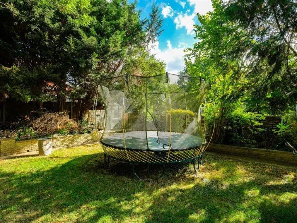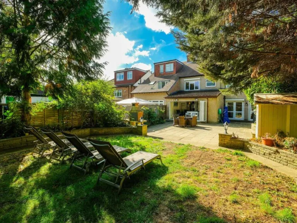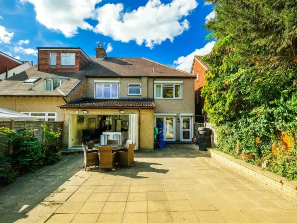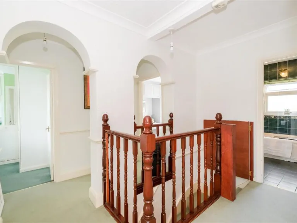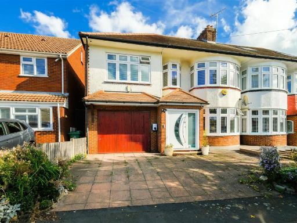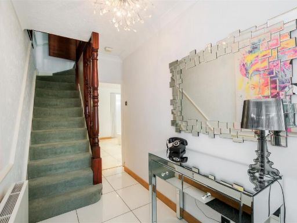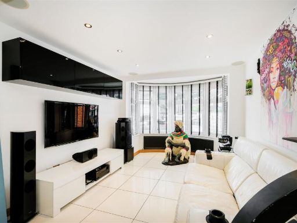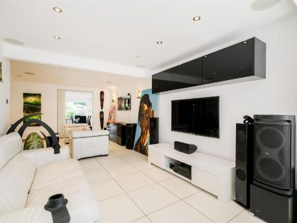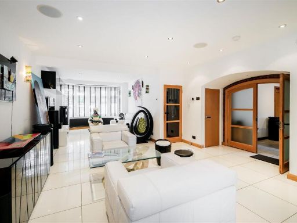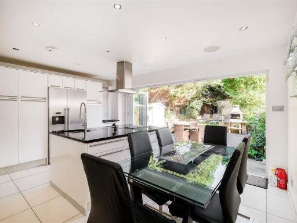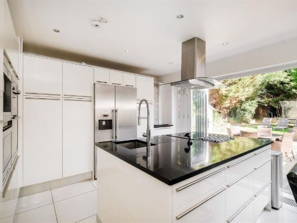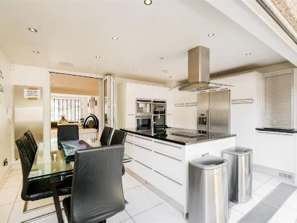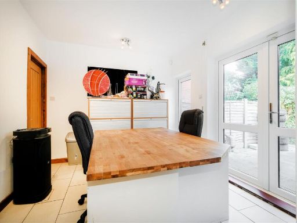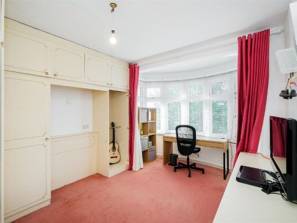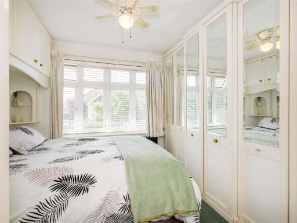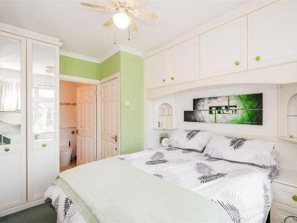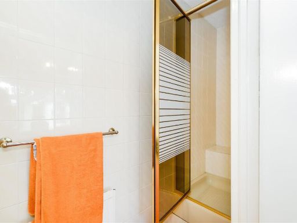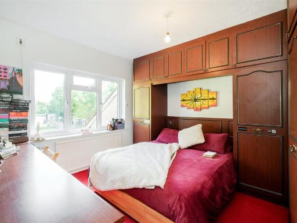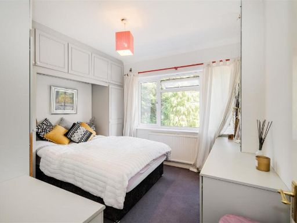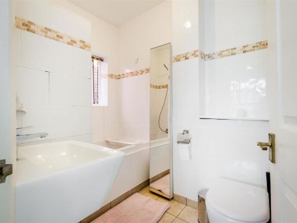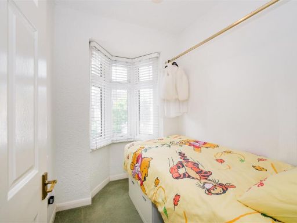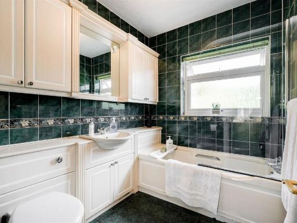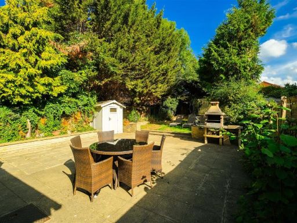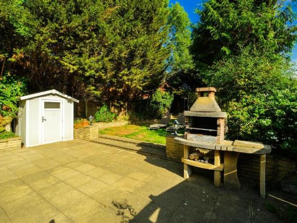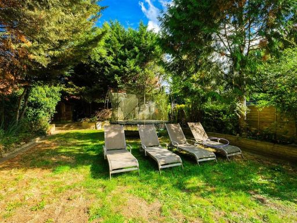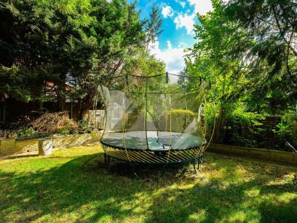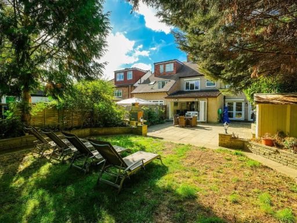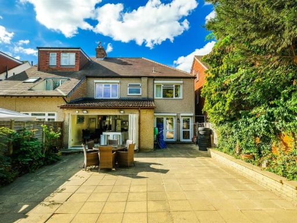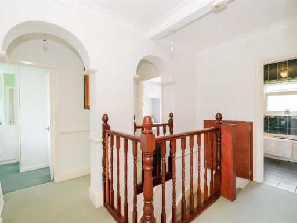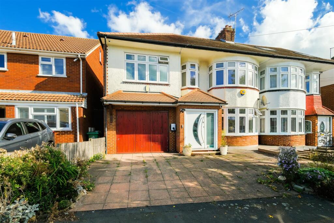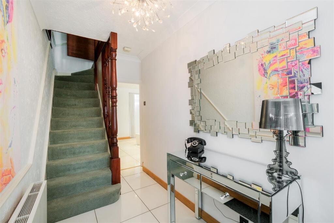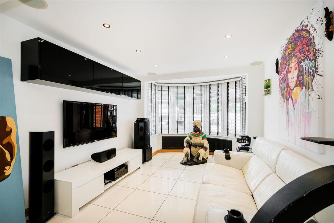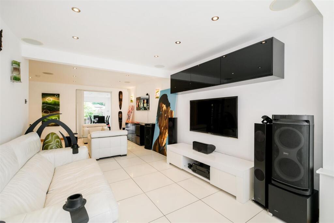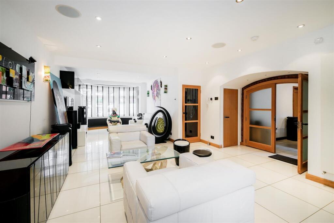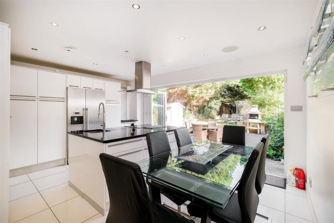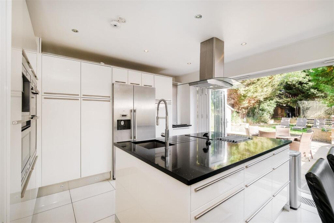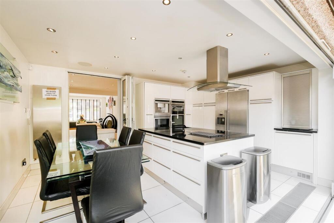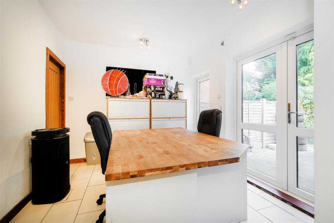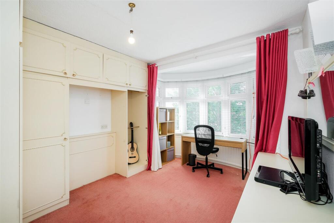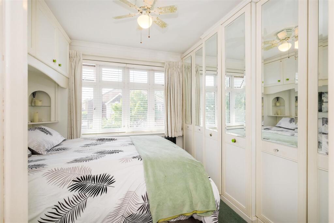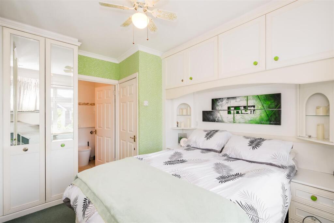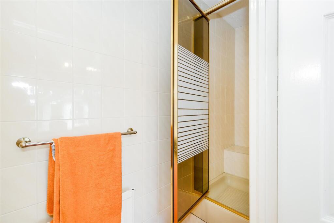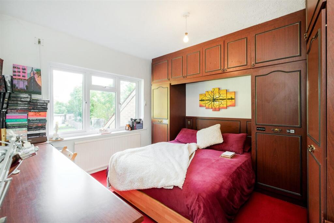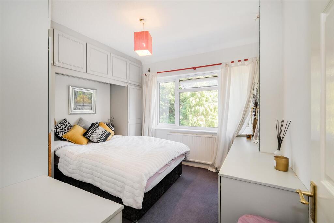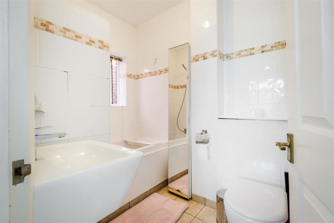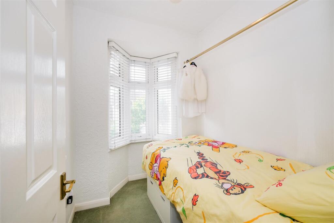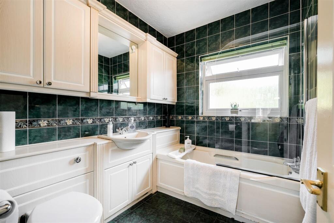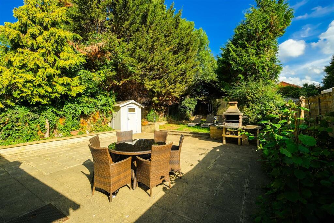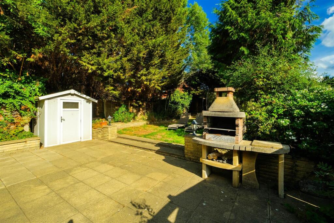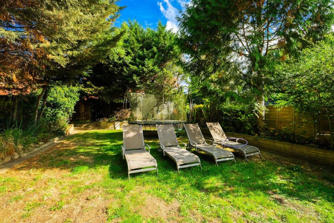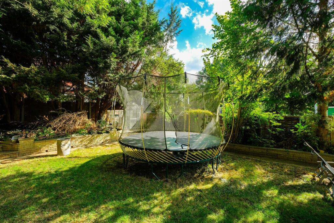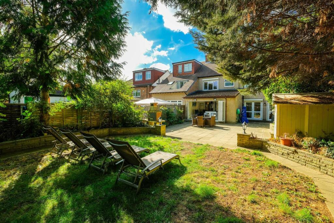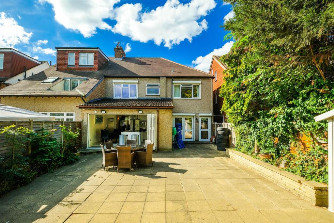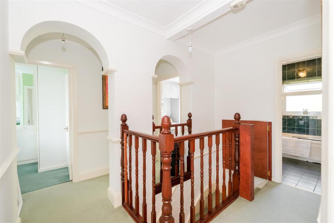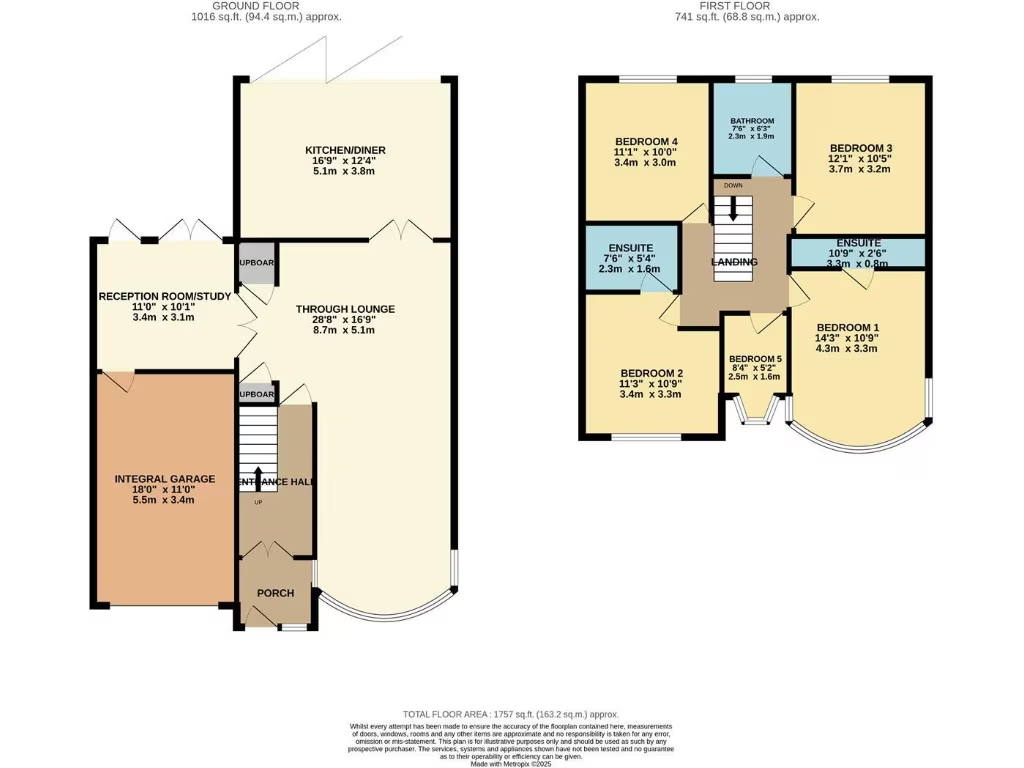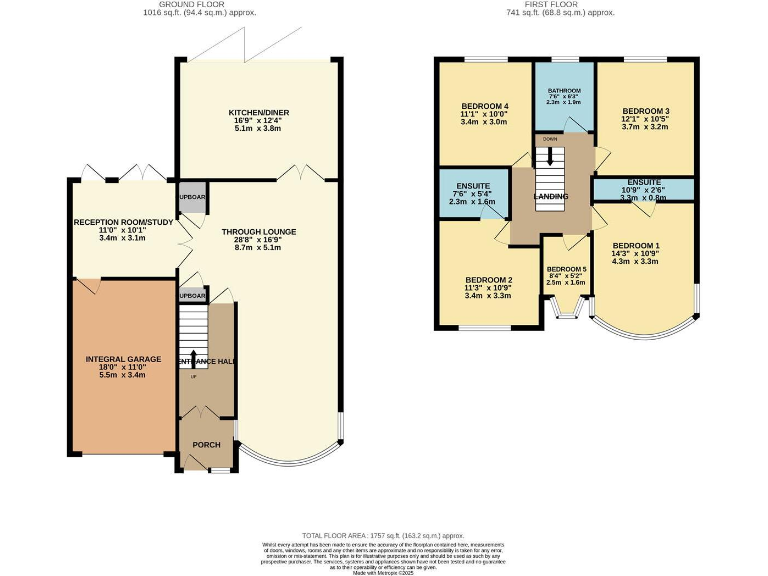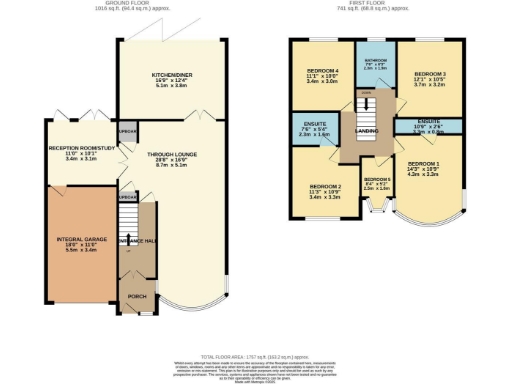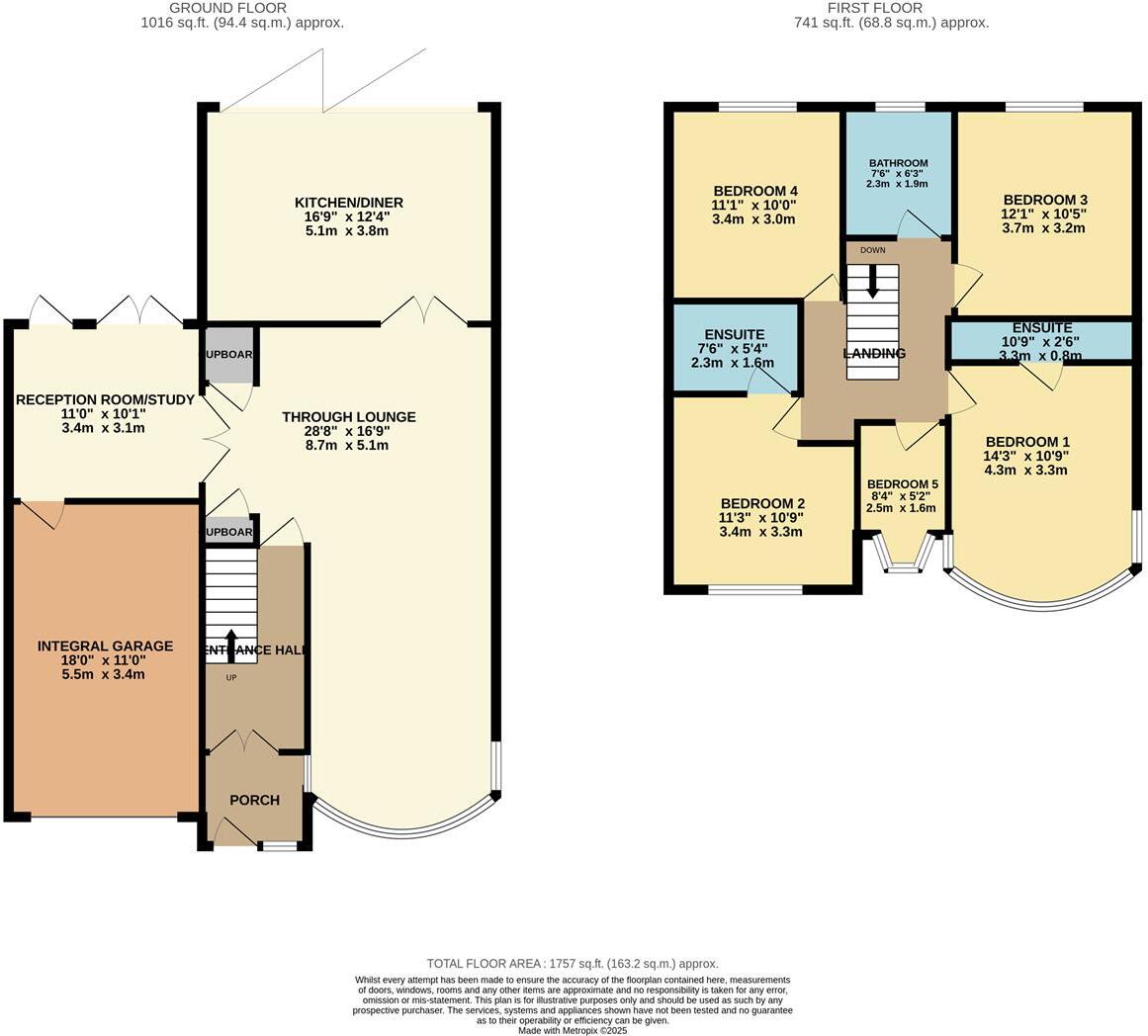Summary - 132 ENDLEBURY ROAD LONDON E4 6QQ
5 bed 3 bath Semi-Detached
Large garden and garage ideal for busy family life.
5 bedrooms and 3 bathrooms, including two en suites
Approx 1,757 sq ft living space across two storeys
Large approx 80ft private rear garden, great for families
Integral 18ft x 11ft garage plus block‑paved driveway parking
Extended kitchen-diner with bi-fold doors to the garden
Solid brick walls assumed without cavity insulation
EPC Rating D; energy-efficiency improvements recommended
Council Tax Band F — higher ongoing costs
This extended five-bedroom, three-bathroom semi-detached house on Endlebury Road is arranged over two floors and offers generous living space for a growing family. The home includes a large through lounge, a spacious fitted kitchen-diner with bi-fold doors onto an approx. 80ft private rear garden, and two en suite shower rooms plus a family bathroom. A useful integral garage (18ft x 11ft) accessed from the block‑paved driveway provides convenient parking and storage.
Situated in North Chingford, the house sits close to mainline stations, bus routes and several well-rated primary and secondary schools, making school runs and commutes straightforward. The property is freehold, has double glazing fitted post-2002, mains gas heating with boiler and radiators, and good broadband and mobile coverage for working families.
Buyers should note some practical drawbacks: the property has solid brick walls with no installed cavity insulation (assumed), an EPC rating of D, and falls into a higher council tax band (Band F) which increases ongoing costs. The house presents as well maintained and modernised by the current owner but offers further scope for energy-efficiency improvements and cosmetic updating to personalise finishes.
Overall this is a spacious, family-focused home with strong outdoor space and parking, good local amenities and schools, and clear potential to increase comfort and efficiency with targeted investment.
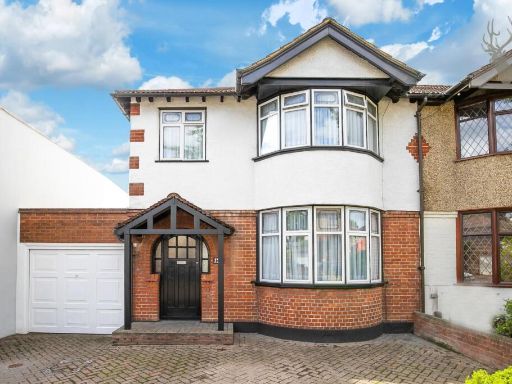 3 bedroom semi-detached house for sale in Dale View Crescent, North Chingford, E4 — £695,000 • 3 bed • 1 bath • 1270 ft²
3 bedroom semi-detached house for sale in Dale View Crescent, North Chingford, E4 — £695,000 • 3 bed • 1 bath • 1270 ft²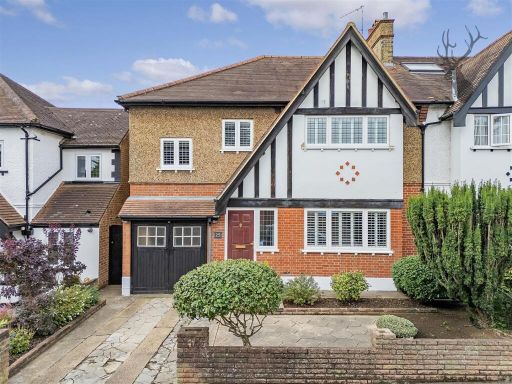 4 bedroom semi-detached house for sale in Essex Road, North Chingford, E4 — £1,250,000 • 4 bed • 2 bath • 1633 ft²
4 bedroom semi-detached house for sale in Essex Road, North Chingford, E4 — £1,250,000 • 4 bed • 2 bath • 1633 ft²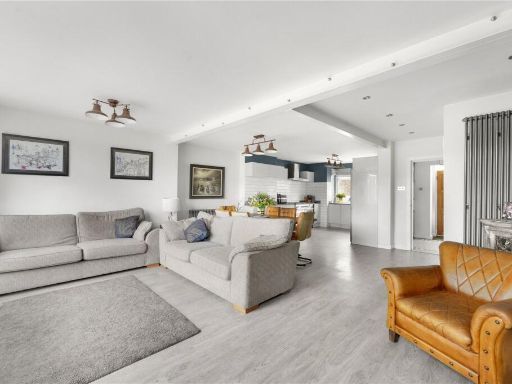 4 bedroom semi-detached house for sale in Westward Road, Chingford, London, E4 — £750,000 • 4 bed • 2 bath • 1604 ft²
4 bedroom semi-detached house for sale in Westward Road, Chingford, London, E4 — £750,000 • 4 bed • 2 bath • 1604 ft²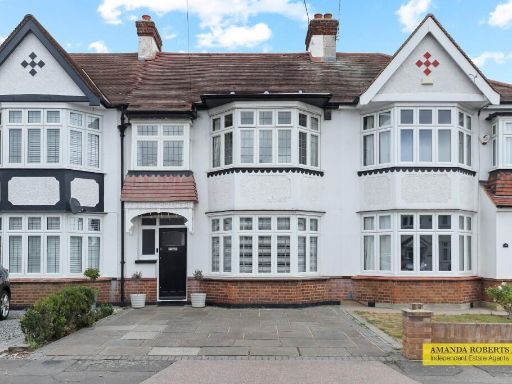 3 bedroom terraced house for sale in Endlebury Road, London, E4 — £625,000 • 3 bed • 1 bath • 1163 ft²
3 bedroom terraced house for sale in Endlebury Road, London, E4 — £625,000 • 3 bed • 1 bath • 1163 ft²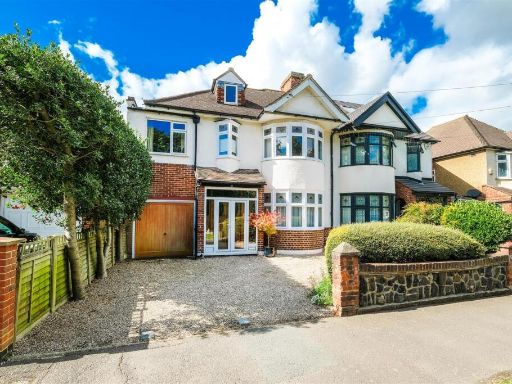 6 bedroom semi-detached house for sale in Forest Side, North Chingford, E4 — £1,000,000 • 6 bed • 2 bath • 1692 ft²
6 bedroom semi-detached house for sale in Forest Side, North Chingford, E4 — £1,000,000 • 6 bed • 2 bath • 1692 ft²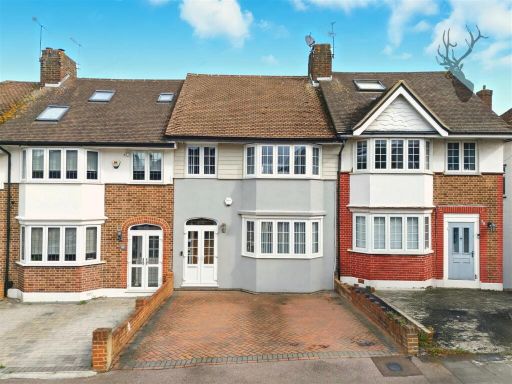 4 bedroom terraced house for sale in Heriot Avenue, London, E4 — £675,000 • 4 bed • 2 bath • 1568 ft²
4 bedroom terraced house for sale in Heriot Avenue, London, E4 — £675,000 • 4 bed • 2 bath • 1568 ft²