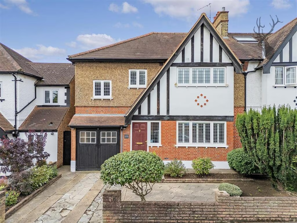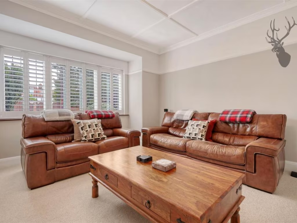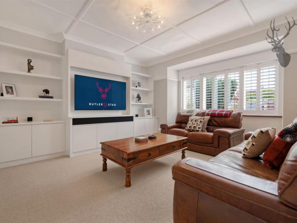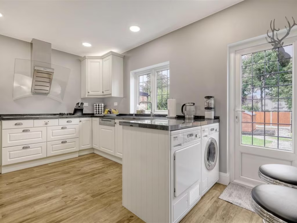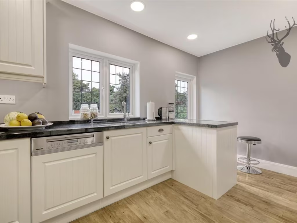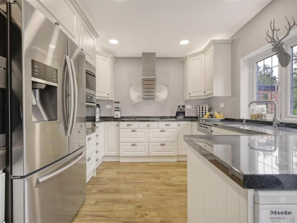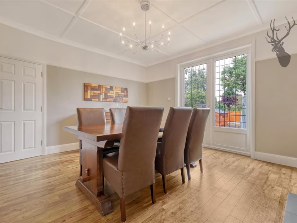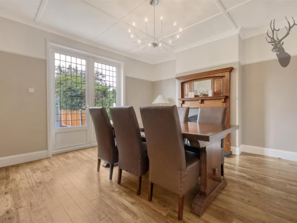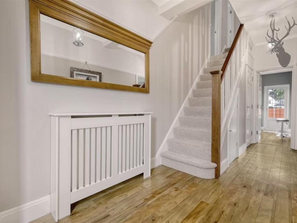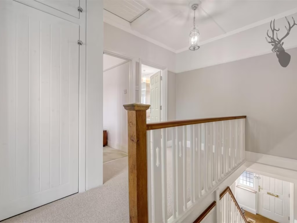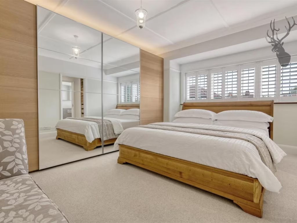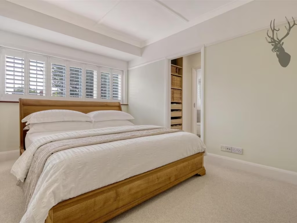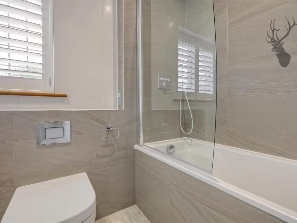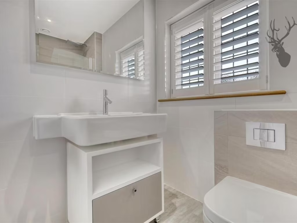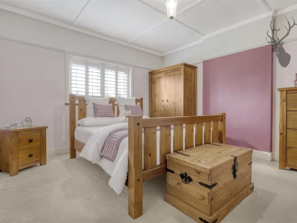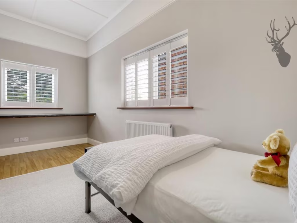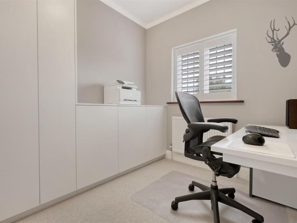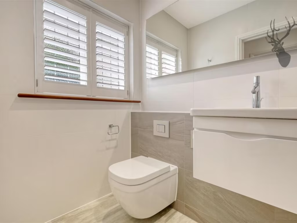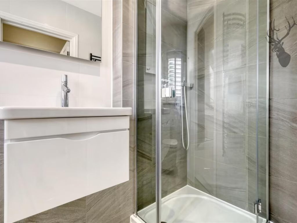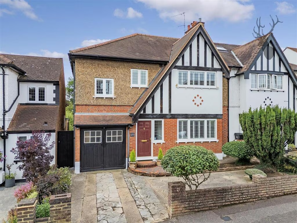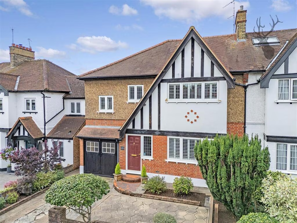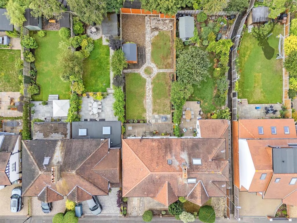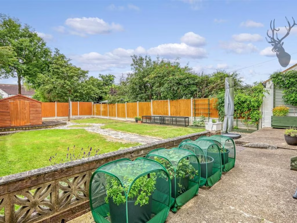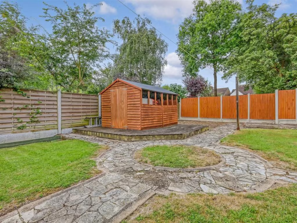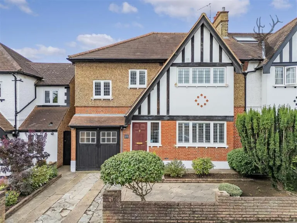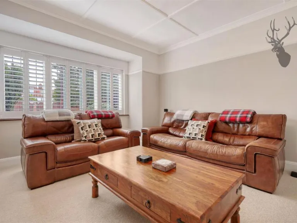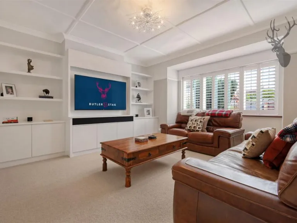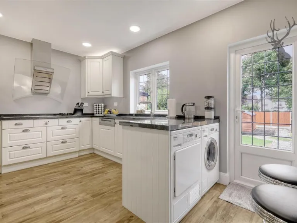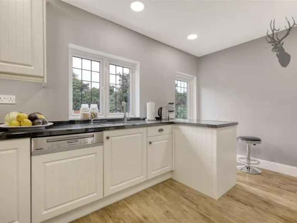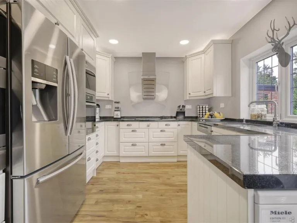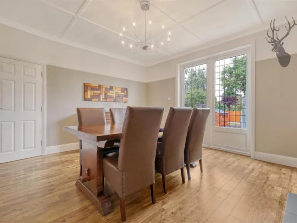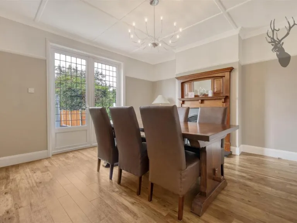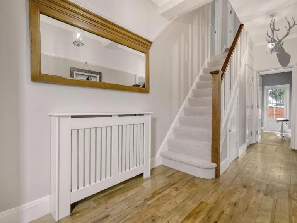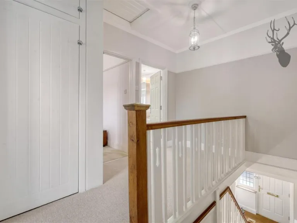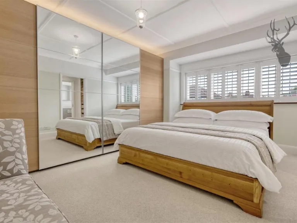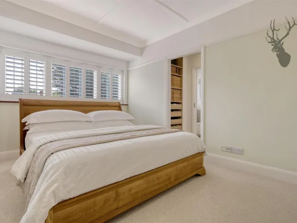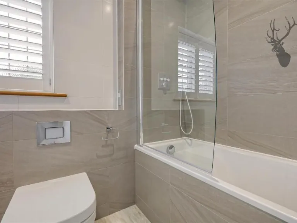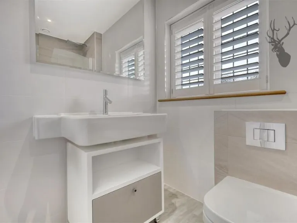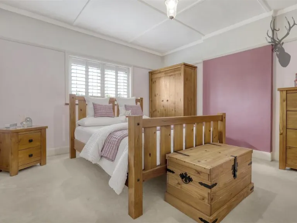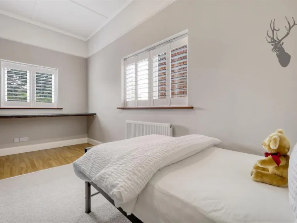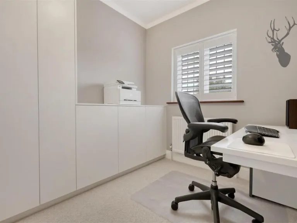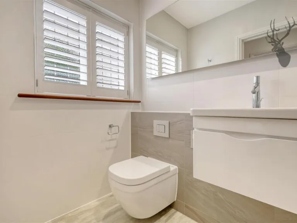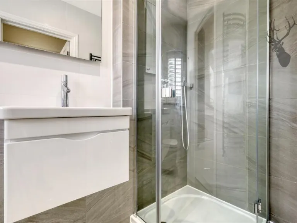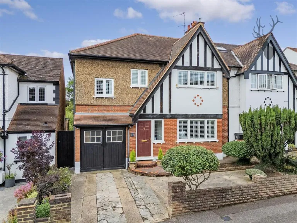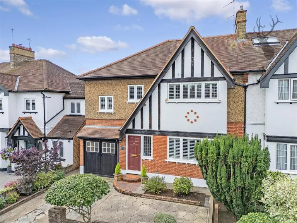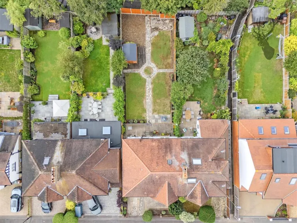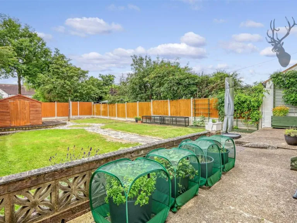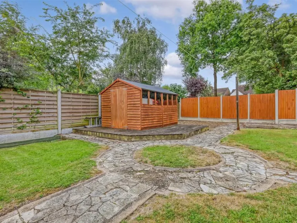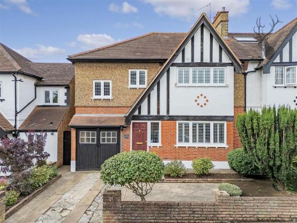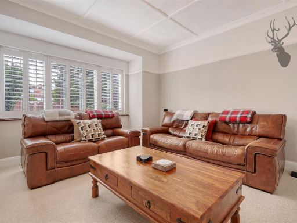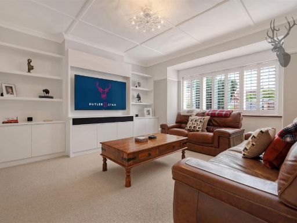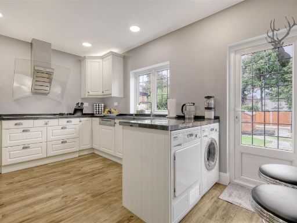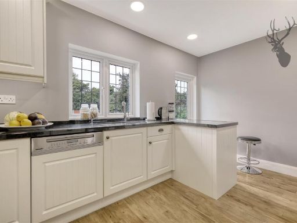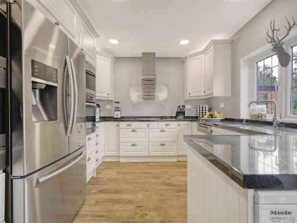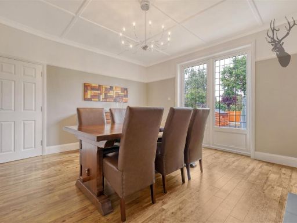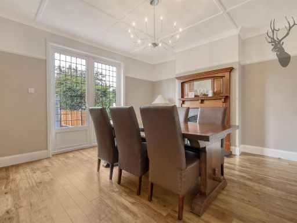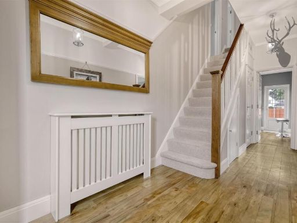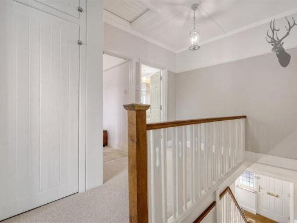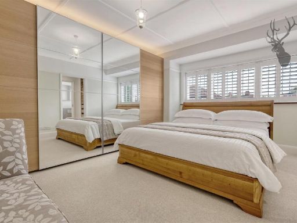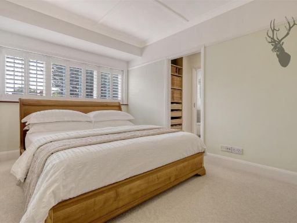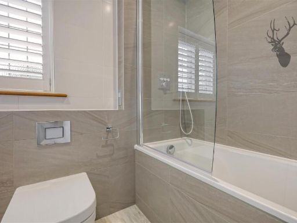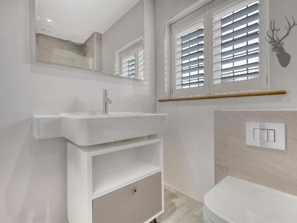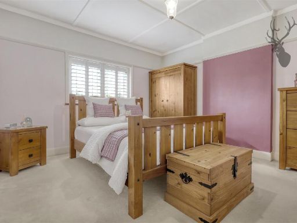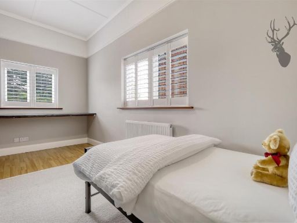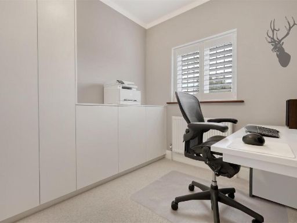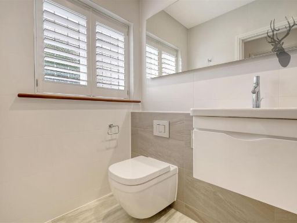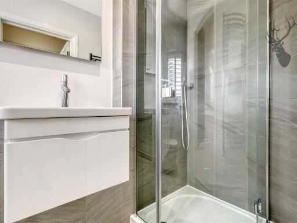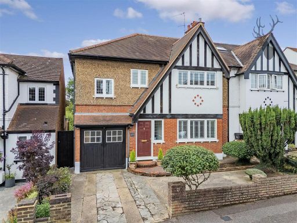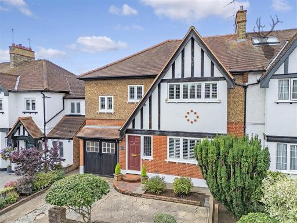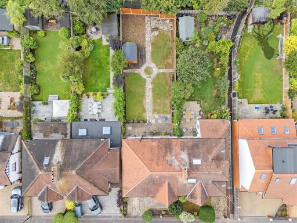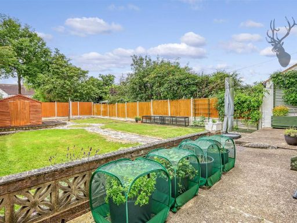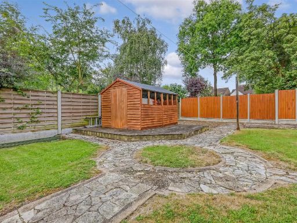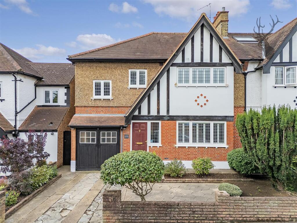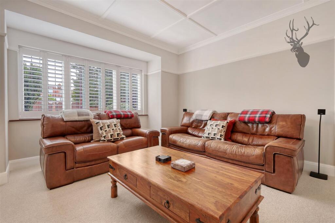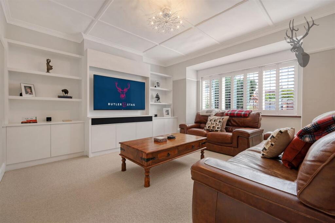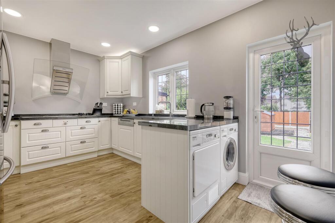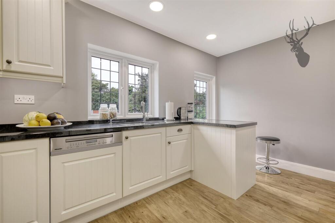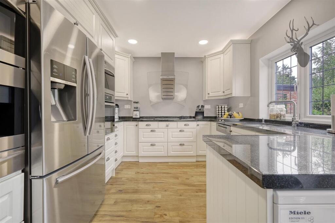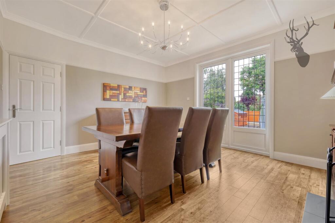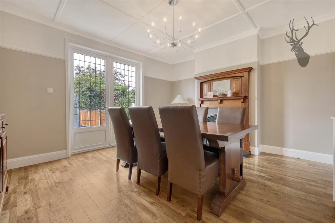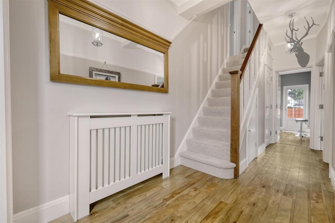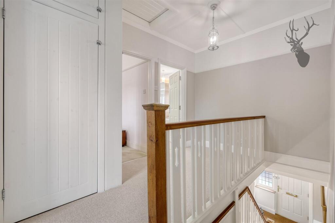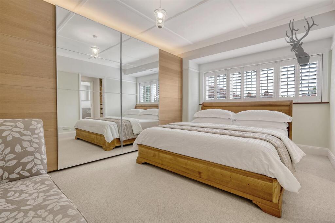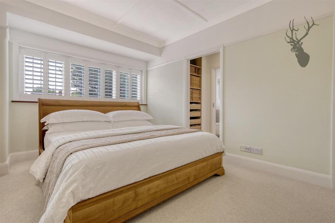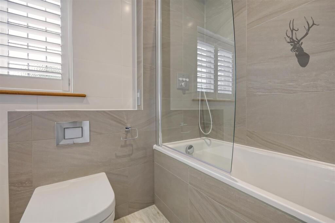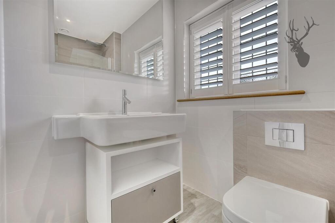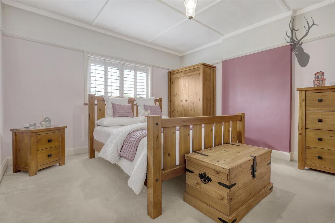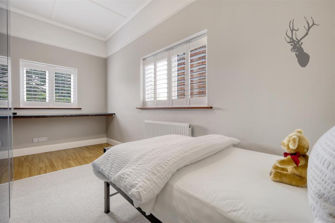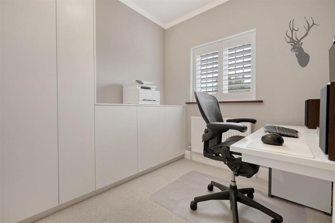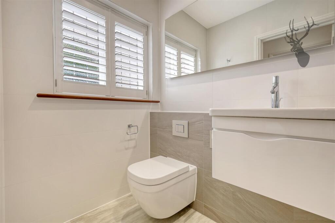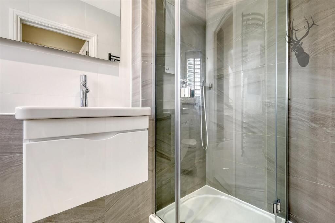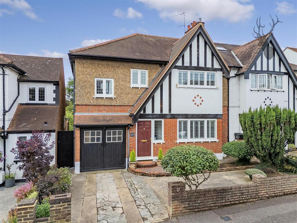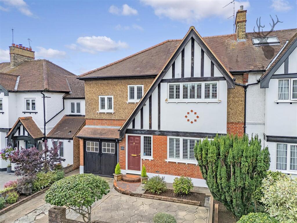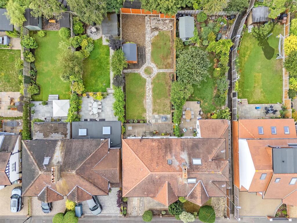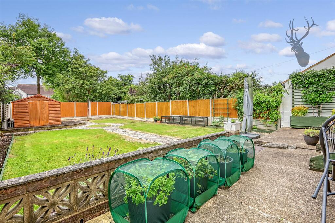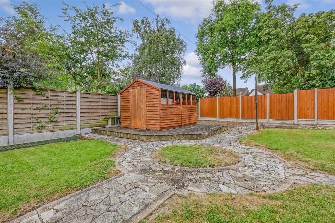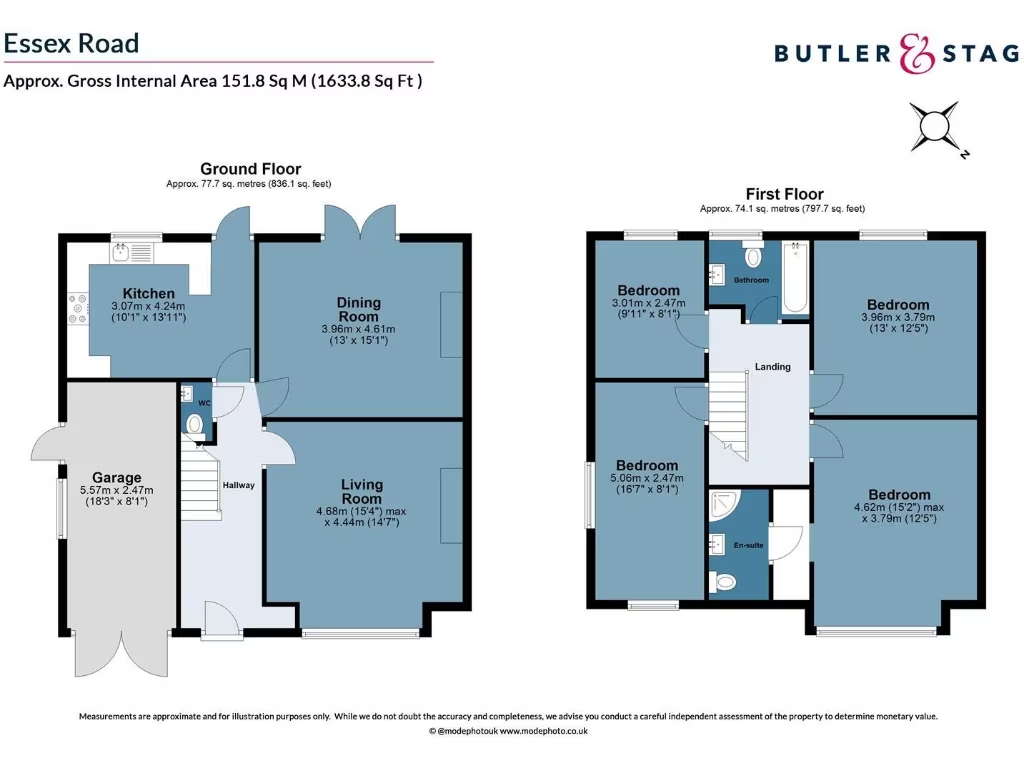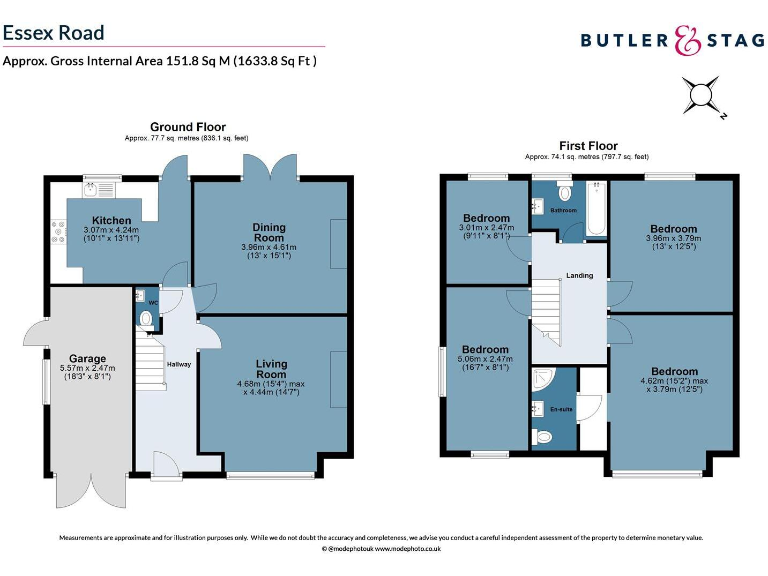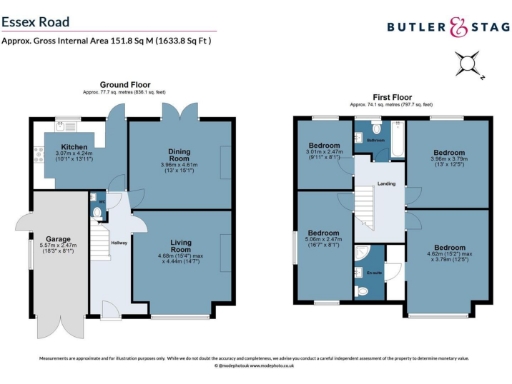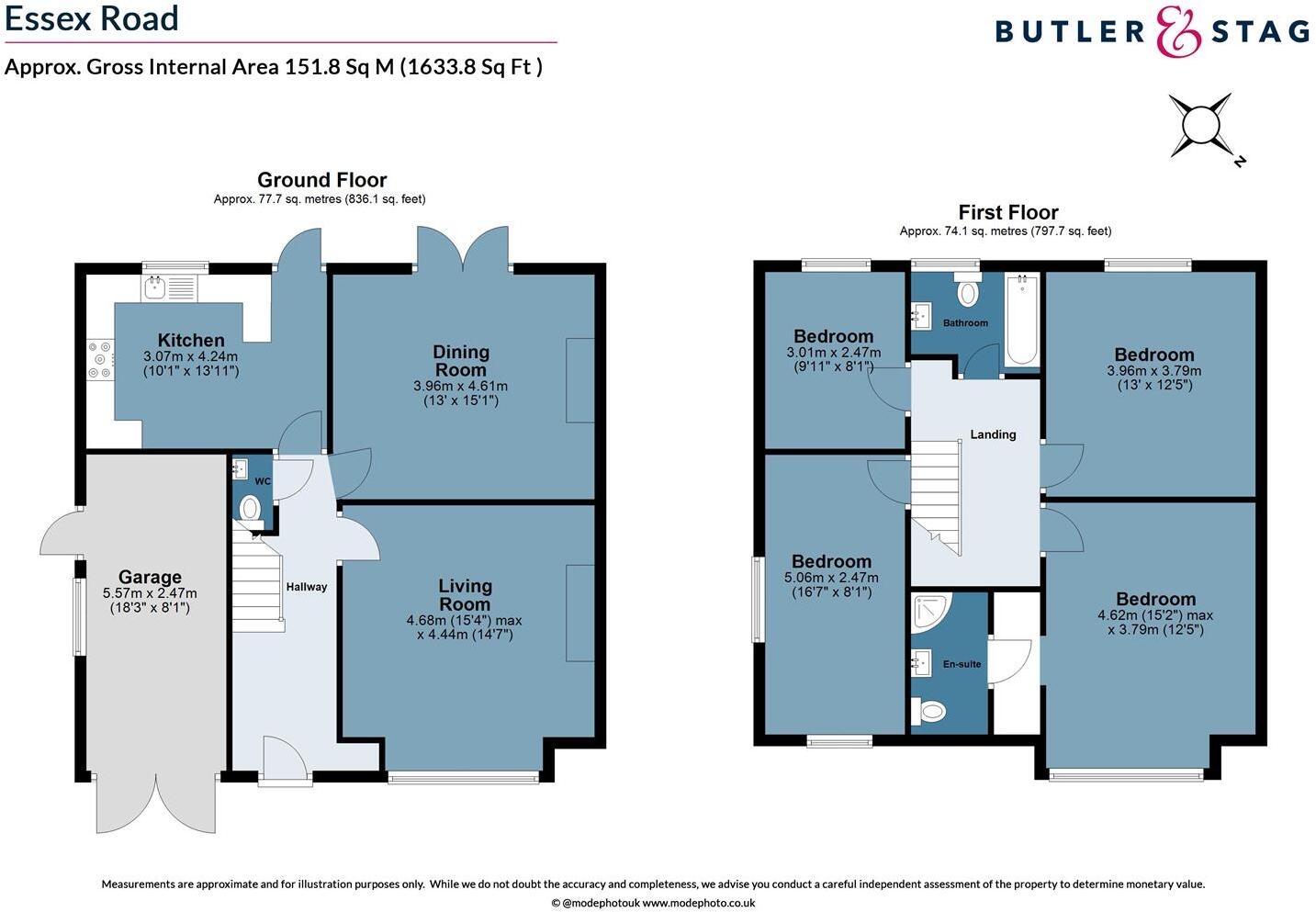Summary - 25 ESSEX ROAD CHINGFORD LONDON E4 6DG
4 bed 2 bath Semi-Detached
Turnkey four-bedroom family home with south garden and excellent transport links.
Over 1,600 sq ft of living space, four bedrooms
This spacious four-bedroom semi-detached house in North Chingford offers over 1,600 sq ft of well-presented family living, finished to a high standard and ready to move into. The ground floor flows from a welcoming hallway into a large living room and separate dining room with direct access to a south-facing garden — ideal for family life and weekend entertaining. The kitchen is fully fitted with premium Miele appliances and practical extras such as an induction hob and built-in coffee machine.
Upstairs provides four good-sized bedrooms, the principal with an en-suite, plus a separate family bathroom. Practical features include an integral garage, driveway parking, three-phase mains power and CAT6 cabling throughout — useful for EV charging, home working or smart-home systems. The house sits under 0.5 miles from Chingford Overground station and close to Station Road, with Epping Forest and Chingford Plains within easy walking distance for outdoor activities and family days out.
Buyers should note a few practical considerations. The property originates from the 1930s and has solid brick walls assumed without modern cavity insulation, so additional insulation works may be required to improve energy efficiency. The double glazing was installed before 2002 and may not meet the latest thermal standards. Council tax is described as expensive; prospective purchasers should factor this into running costs. There is planning potential to extend (STPP) should a buyer wish to increase living space.
Overall this is a move-in ready, well-specified family home in a popular suburban location. It will suit growing families who want generous internal space, good local schools and easy access to green space, while buyers interested in further value can explore extension or energy-efficiency upgrades subject to planning.
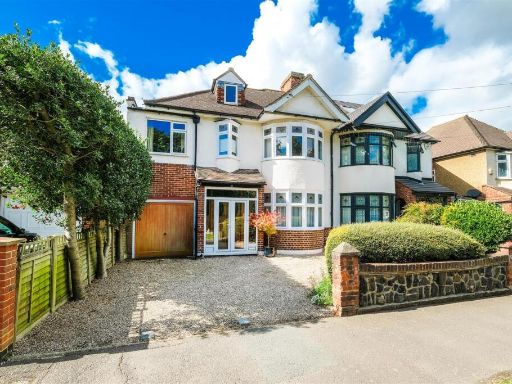 6 bedroom semi-detached house for sale in Forest Side, North Chingford, E4 — £1,000,000 • 6 bed • 2 bath • 1692 ft²
6 bedroom semi-detached house for sale in Forest Side, North Chingford, E4 — £1,000,000 • 6 bed • 2 bath • 1692 ft²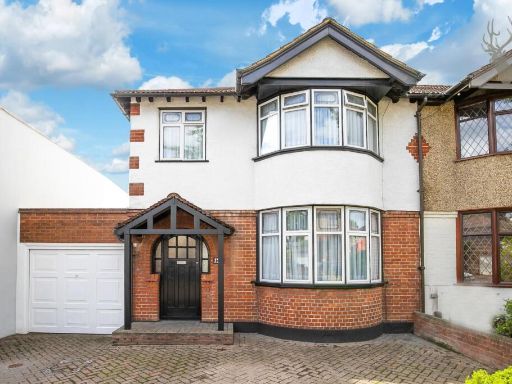 3 bedroom semi-detached house for sale in Dale View Crescent, North Chingford, E4 — £695,000 • 3 bed • 1 bath • 1270 ft²
3 bedroom semi-detached house for sale in Dale View Crescent, North Chingford, E4 — £695,000 • 3 bed • 1 bath • 1270 ft²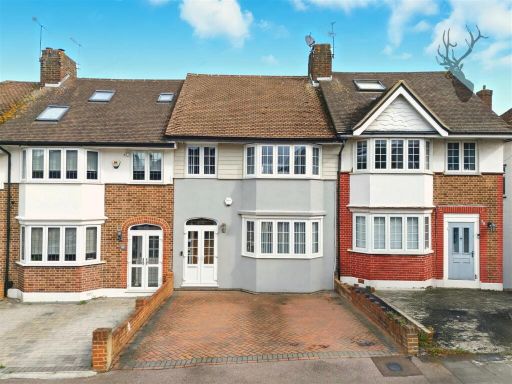 4 bedroom terraced house for sale in Heriot Avenue, London, E4 — £675,000 • 4 bed • 2 bath • 1568 ft²
4 bedroom terraced house for sale in Heriot Avenue, London, E4 — £675,000 • 4 bed • 2 bath • 1568 ft²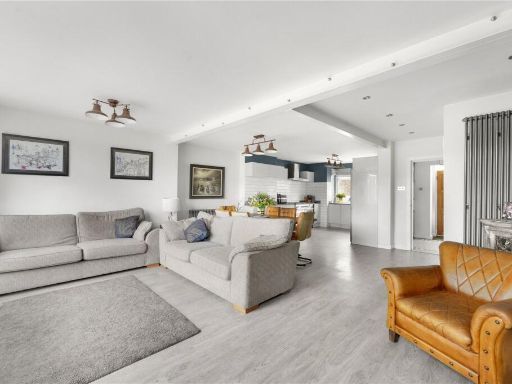 4 bedroom semi-detached house for sale in Westward Road, Chingford, London, E4 — £750,000 • 4 bed • 2 bath • 1604 ft²
4 bedroom semi-detached house for sale in Westward Road, Chingford, London, E4 — £750,000 • 4 bed • 2 bath • 1604 ft²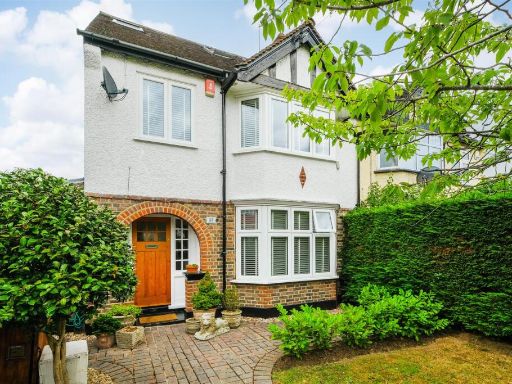 5 bedroom semi-detached house for sale in Long Deacon Road, North Chingford, E4 — £950,000 • 5 bed • 2 bath • 1504 ft²
5 bedroom semi-detached house for sale in Long Deacon Road, North Chingford, E4 — £950,000 • 5 bed • 2 bath • 1504 ft²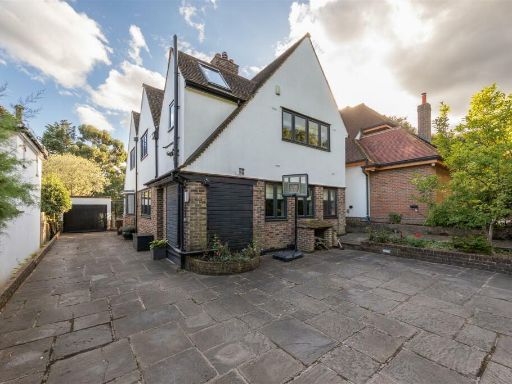 4 bedroom detached house for sale in Forest View, Chingford, E4 — £1,500,000 • 4 bed • 2 bath • 1764 ft²
4 bedroom detached house for sale in Forest View, Chingford, E4 — £1,500,000 • 4 bed • 2 bath • 1764 ft²