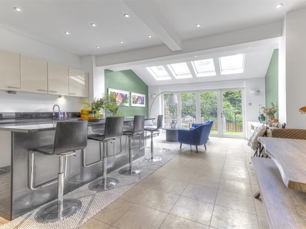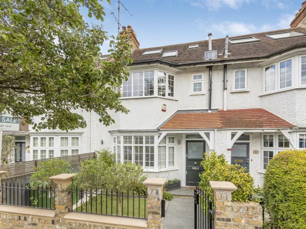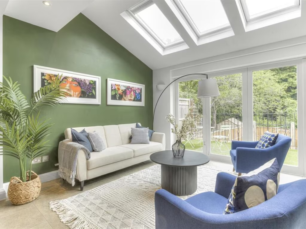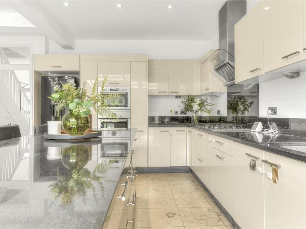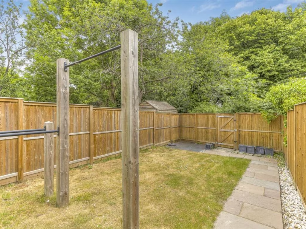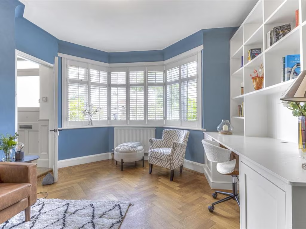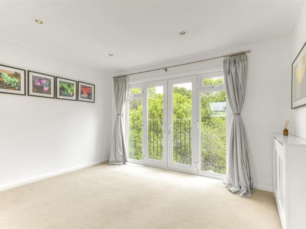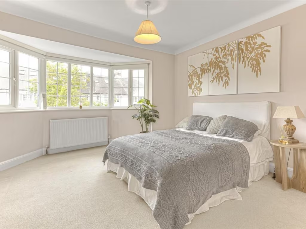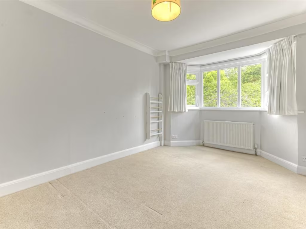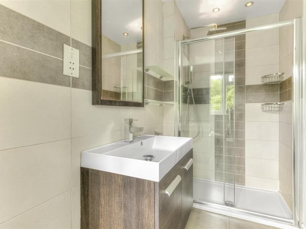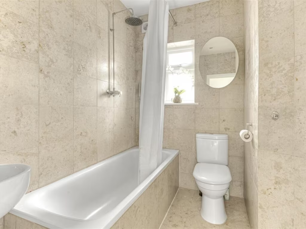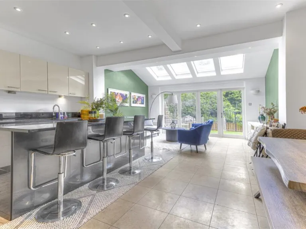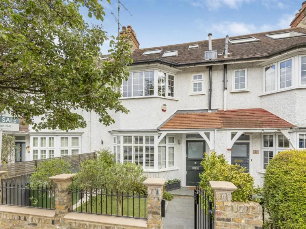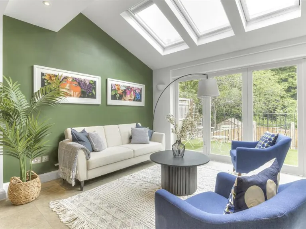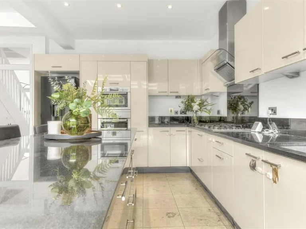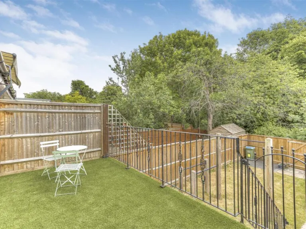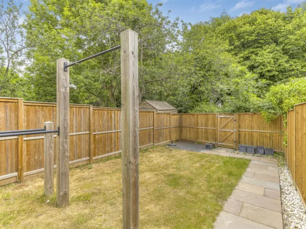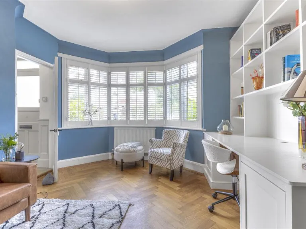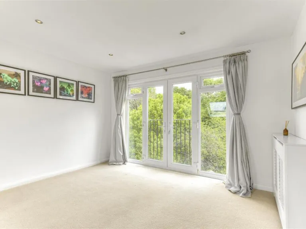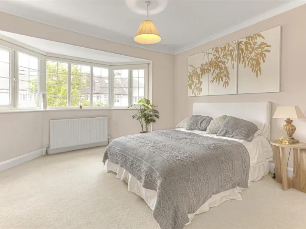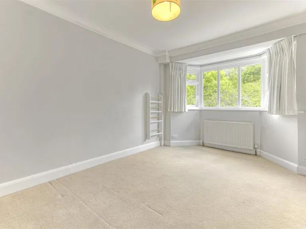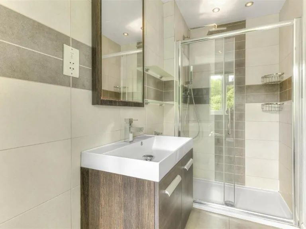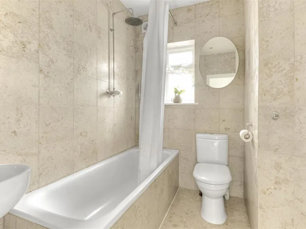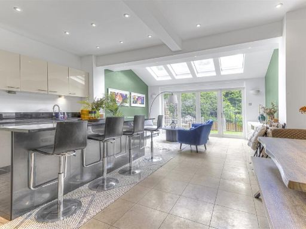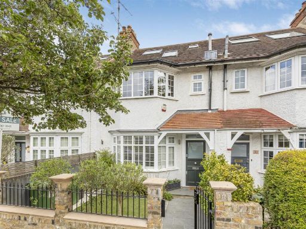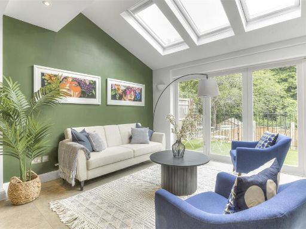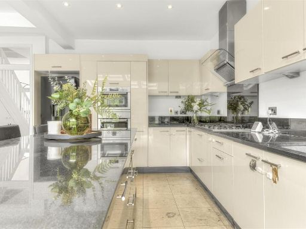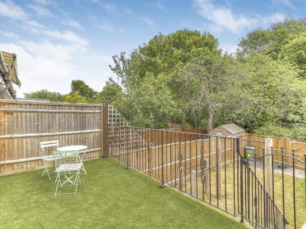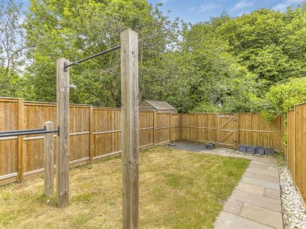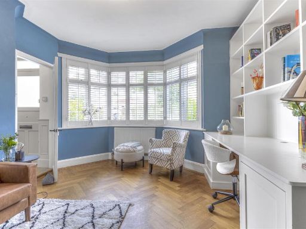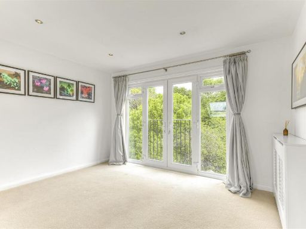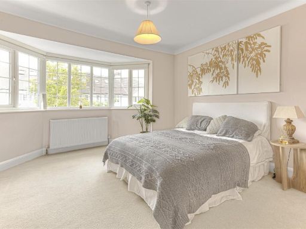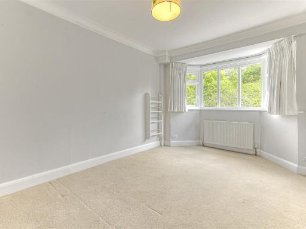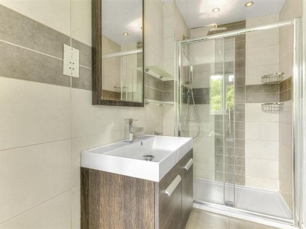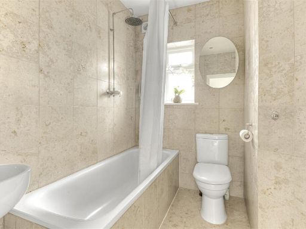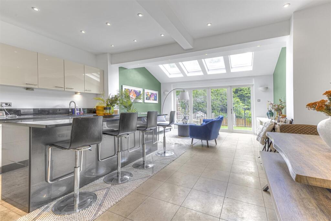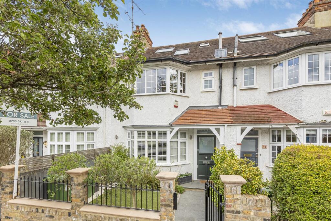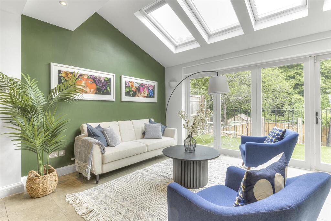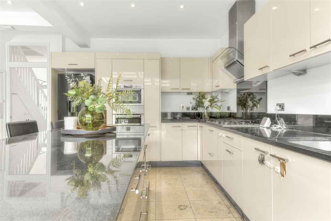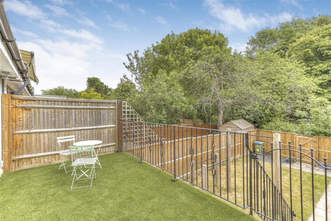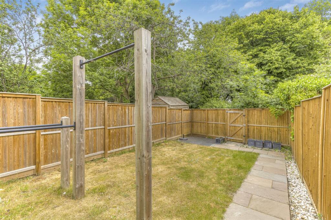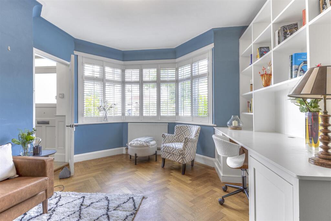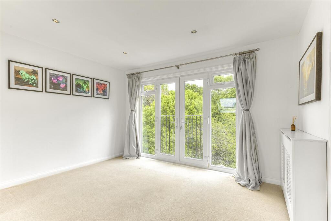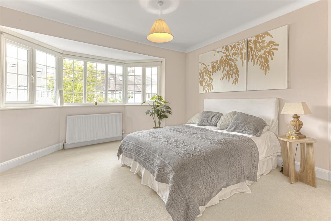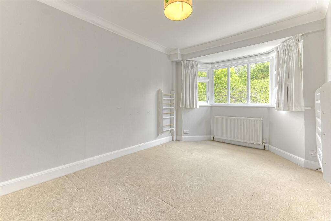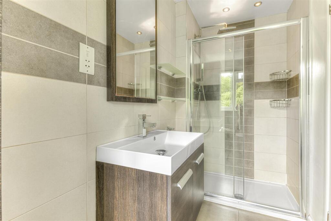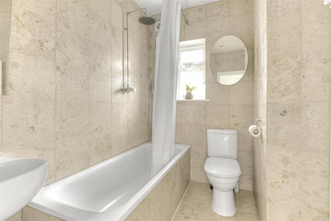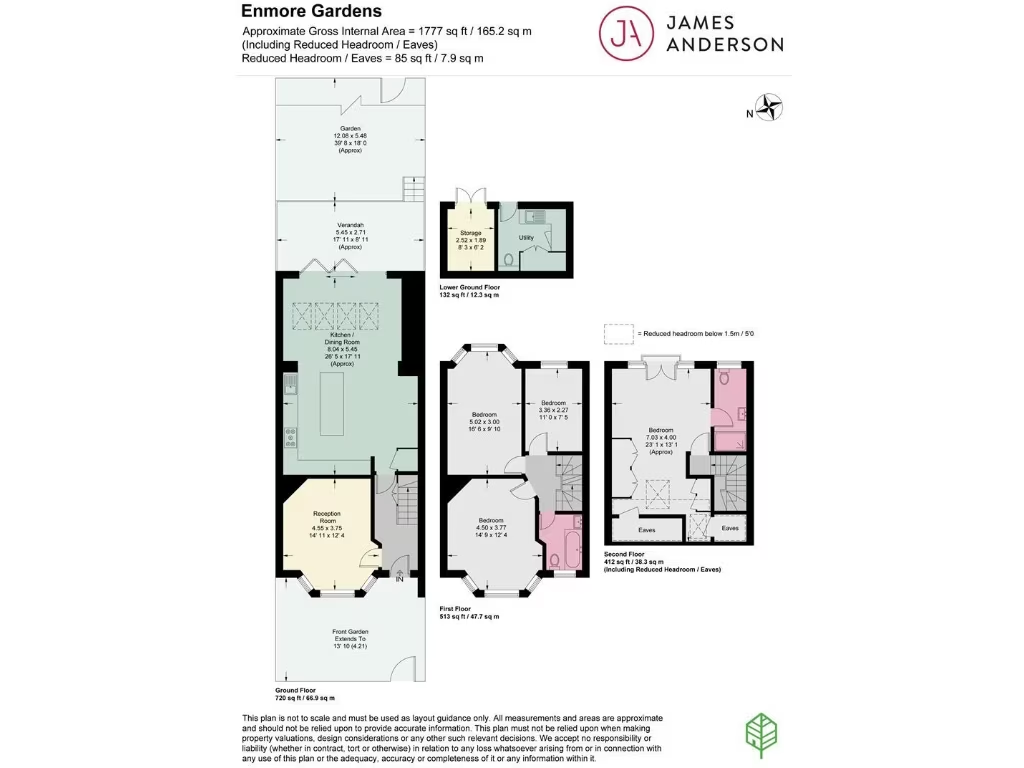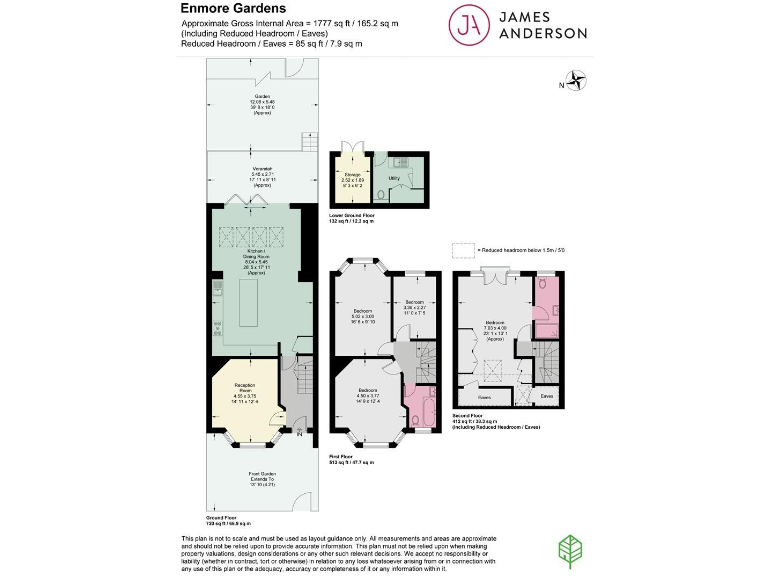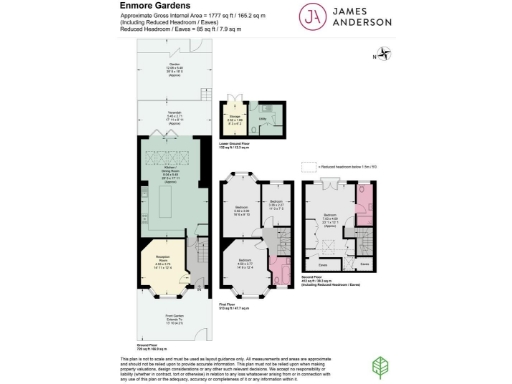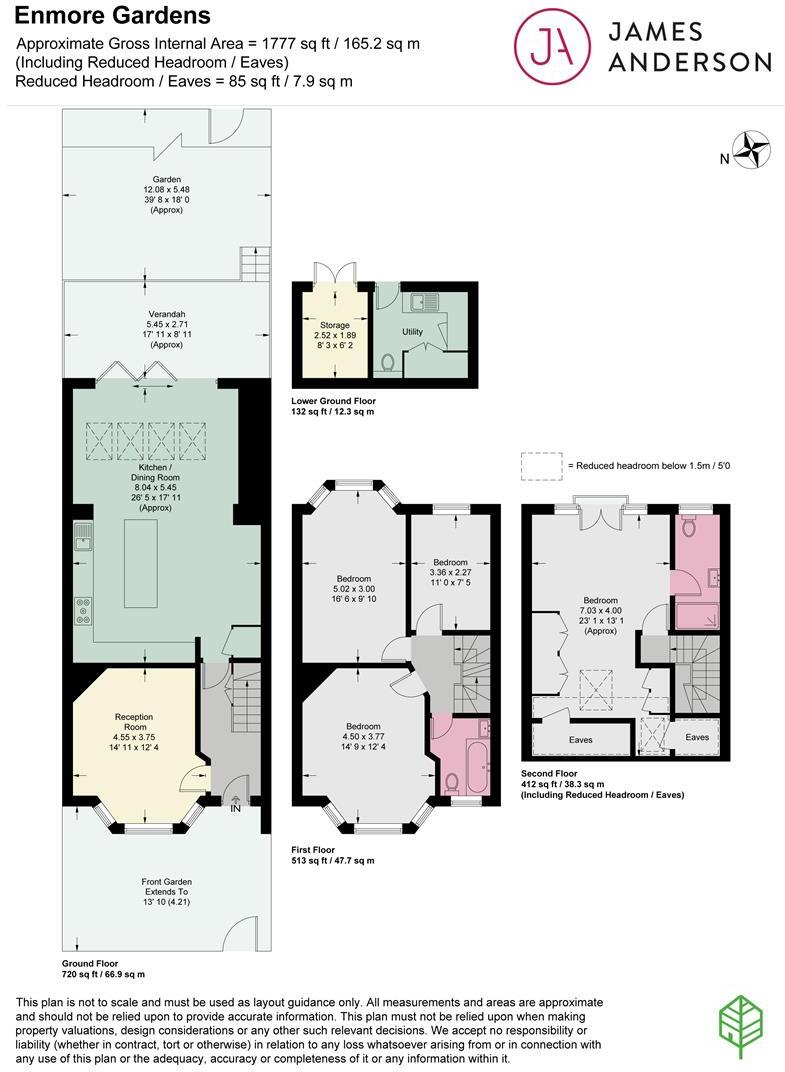Summary - 45 ENMORE GARDENS LONDON SW14 8RF
4 bed 2 bath Terraced
Spacious 1920s family home backing onto Palewell Common, close to schools and Mortlake station..
Park-facing rear garden backing onto Palewell Common for privacy and outlook
Extended open-plan kitchen/living room with high ceilings and skylights
Approximately 1,777 sq ft over lower-ground, ground, first and loft floors
Four bedrooms; top floor ensuite but reduced headroom in loft room
Lower-ground utility and good storage throughout; practical family layout
Solid brick walls likely without insulation — may need upgrading
Double glazing installed post-2002; mains gas central heating
Council tax band described as quite expensive
Set on a popular residential road in East Sheen, this well-presented 1920s mid-terrace family home offers generous, flexible living across four floors. The property extends to approximately 1,777 sq ft and includes two reception rooms, an extended open-plan kitchen/family room with high ceilings and skylights, and a sun-soaked rear garden that backs onto Palewell Common for a private park-facing outlook.
Accommodation is arranged over lower-ground, ground, first and second (loft) floors, providing four bedrooms and two modern bathrooms. The lower-ground level houses useful ancillary storage and a separate utility accessed from the garden. The top-floor bedroom benefits from an ensuite but has reduced headroom due to roof slope and eaves storage, which should be noted for taller occupants or certain furniture.
Practical details: the house is freehold, EPC rating C, mains gas central heating with boiler and radiators, double glazing installed post-2002, and a council tax band described as quite expensive. The solid brick walls are noted as built without assumed insulation, which may be a consideration for those planning energy-efficiency upgrades.
Location strengths include excellent local schools, close access to Mortlake and North Sheen stations (Zone 3), fast broadband and strong mobile signal, low local crime, and immediate proximity to parks and neighbourhood amenities. The property is offered chain-free, presenting a straightforward purchase opportunity for families seeking space and park-side living in SW14.
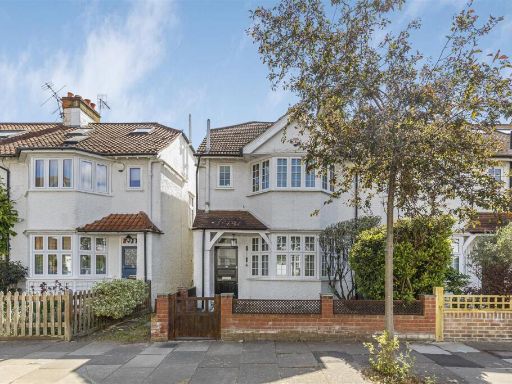 4 bedroom end of terrace house for sale in Enmore Gardens, London, SW14 — £1,340,000 • 4 bed • 2 bath • 1241 ft²
4 bedroom end of terrace house for sale in Enmore Gardens, London, SW14 — £1,340,000 • 4 bed • 2 bath • 1241 ft²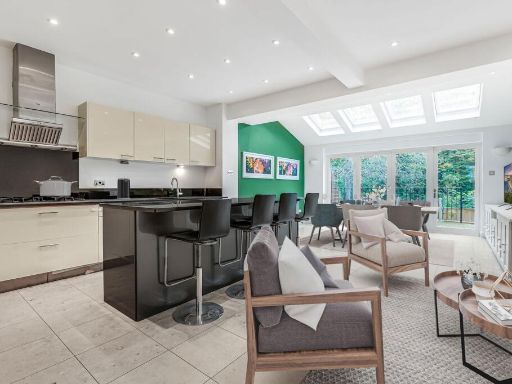 4 bedroom terraced house for sale in Enmore Gardens, London, SW14 8RF, SW14 — £1,350,000 • 4 bed • 2 bath • 1700 ft²
4 bedroom terraced house for sale in Enmore Gardens, London, SW14 8RF, SW14 — £1,350,000 • 4 bed • 2 bath • 1700 ft²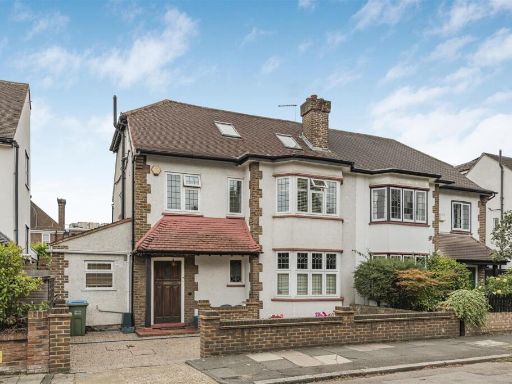 4 bedroom semi-detached house for sale in Parkfield Avenue, East Sheen, SW14 — £1,795,000 • 4 bed • 2 bath • 2396 ft²
4 bedroom semi-detached house for sale in Parkfield Avenue, East Sheen, SW14 — £1,795,000 • 4 bed • 2 bath • 2396 ft²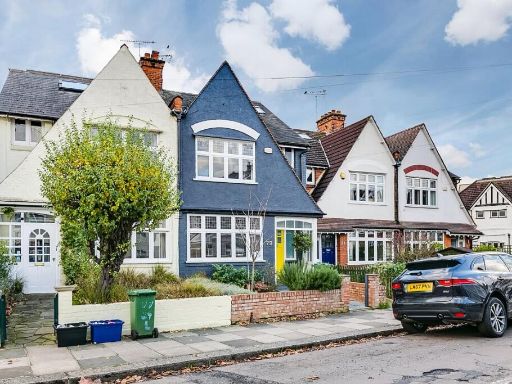 4 bedroom semi-detached house for sale in St. Leonards Road, East Sheen, SW14 — £1,350,000 • 4 bed • 2 bath • 1604 ft²
4 bedroom semi-detached house for sale in St. Leonards Road, East Sheen, SW14 — £1,350,000 • 4 bed • 2 bath • 1604 ft² 5 bedroom semi-detached house for sale in East Sheen Avenue, East Sheen, London, SW14 — £2,500,000 • 5 bed • 2 bath • 2706 ft²
5 bedroom semi-detached house for sale in East Sheen Avenue, East Sheen, London, SW14 — £2,500,000 • 5 bed • 2 bath • 2706 ft²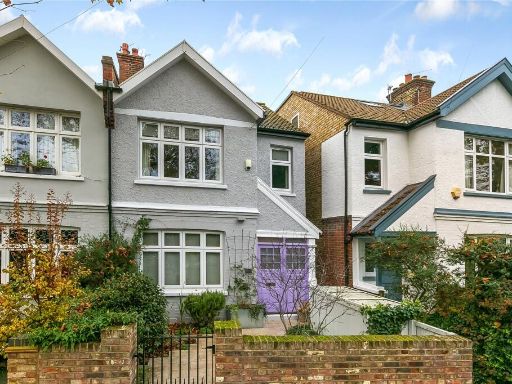 4 bedroom semi-detached house for sale in St. Leonards Road, East Sheen, SW14 — £1,425,000 • 4 bed • 2 bath • 1614 ft²
4 bedroom semi-detached house for sale in St. Leonards Road, East Sheen, SW14 — £1,425,000 • 4 bed • 2 bath • 1614 ft²