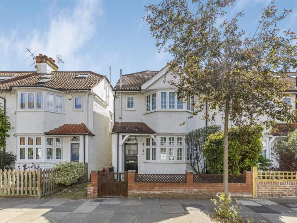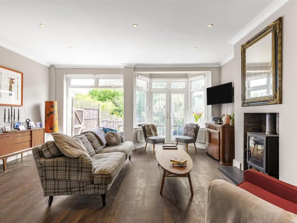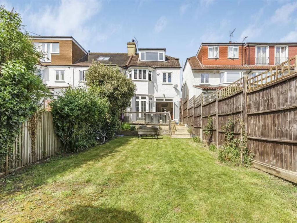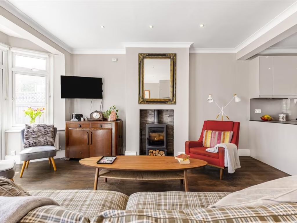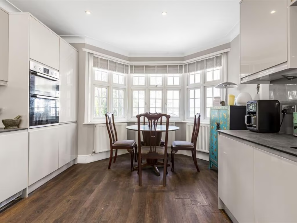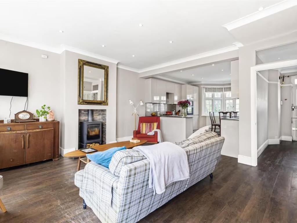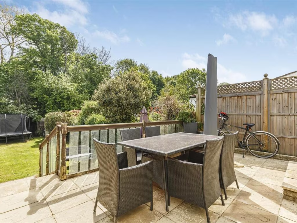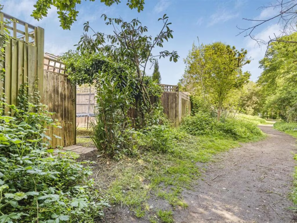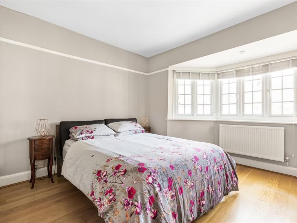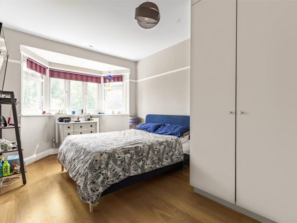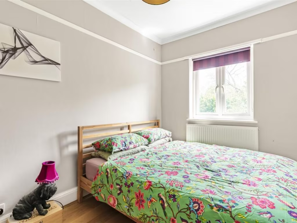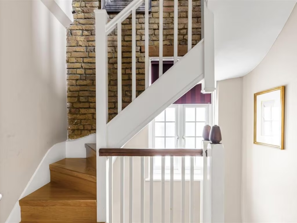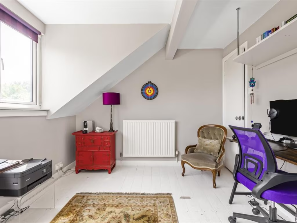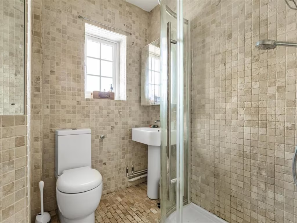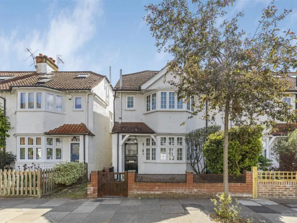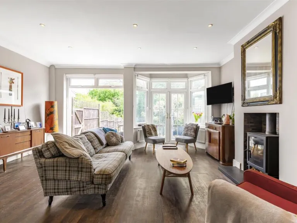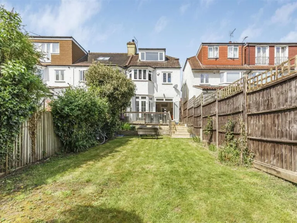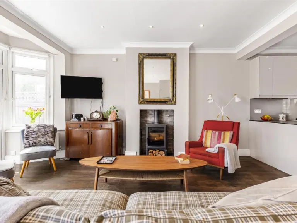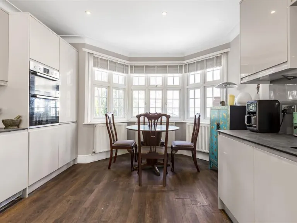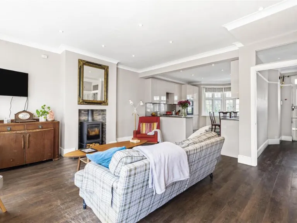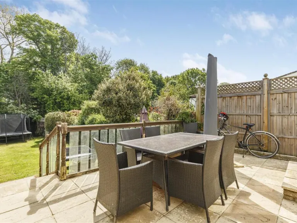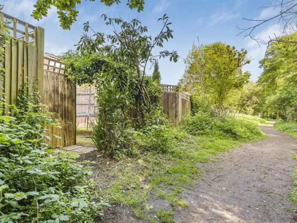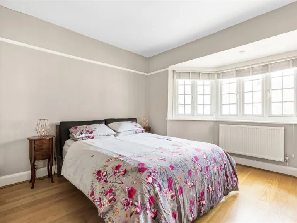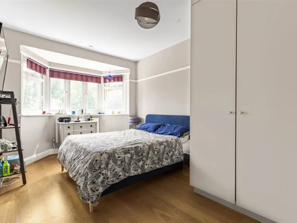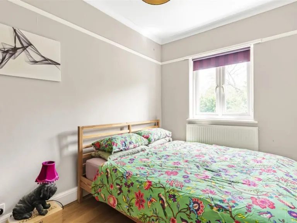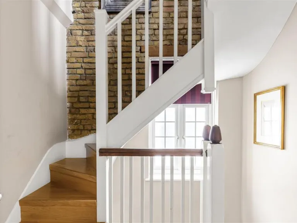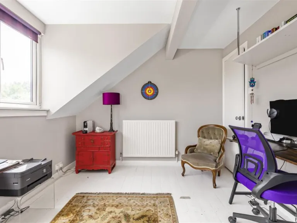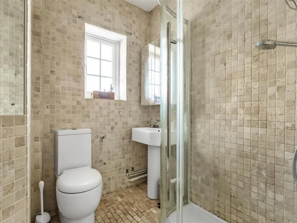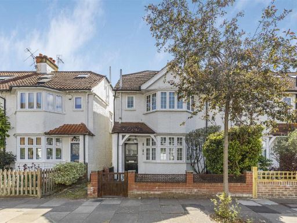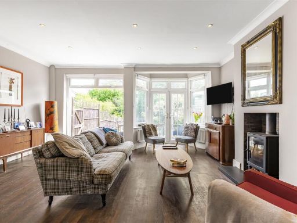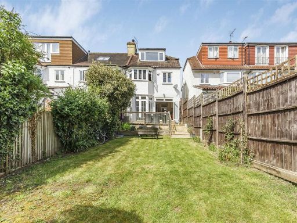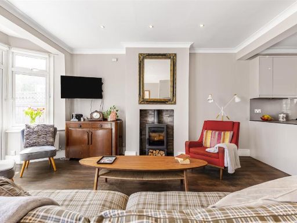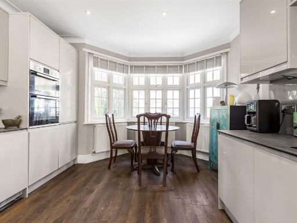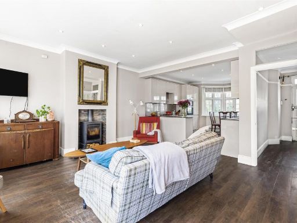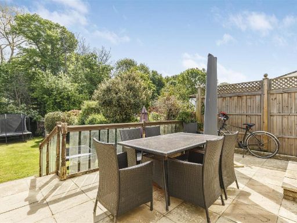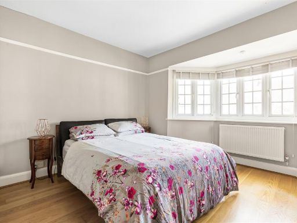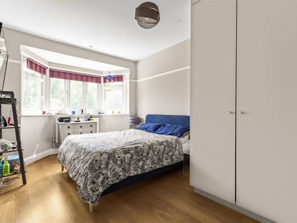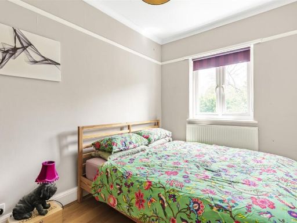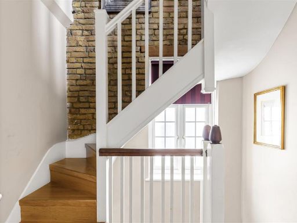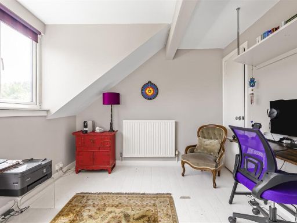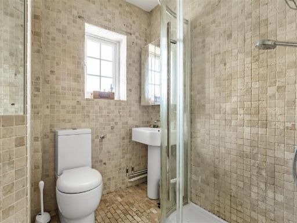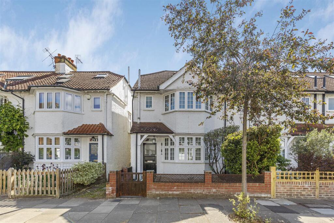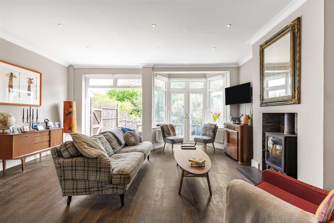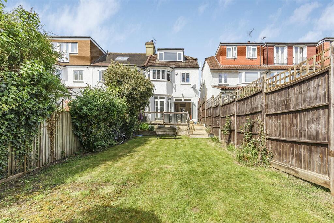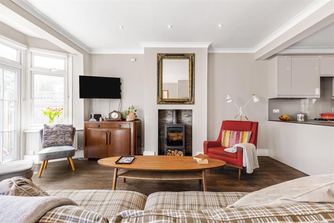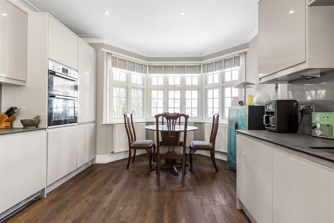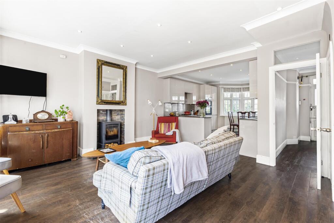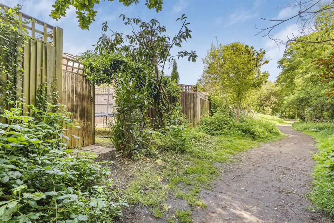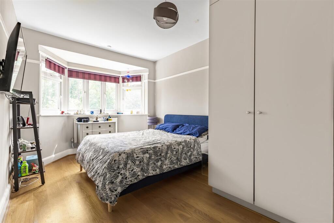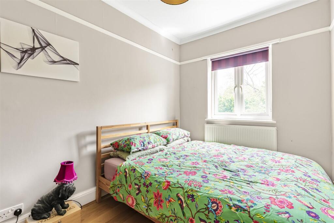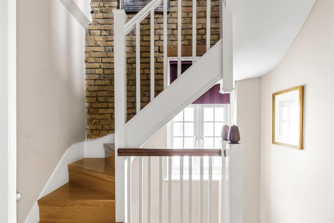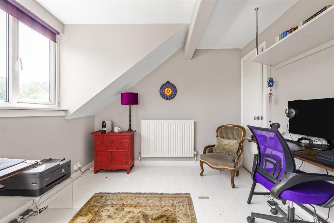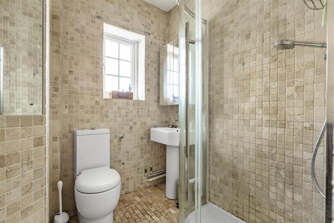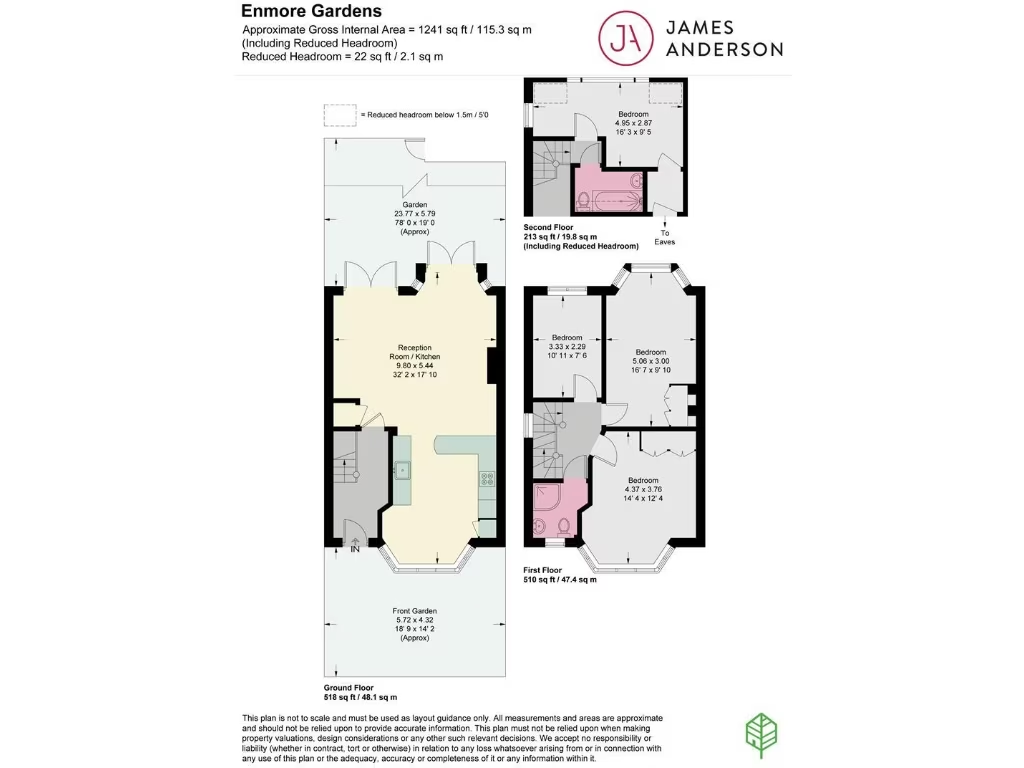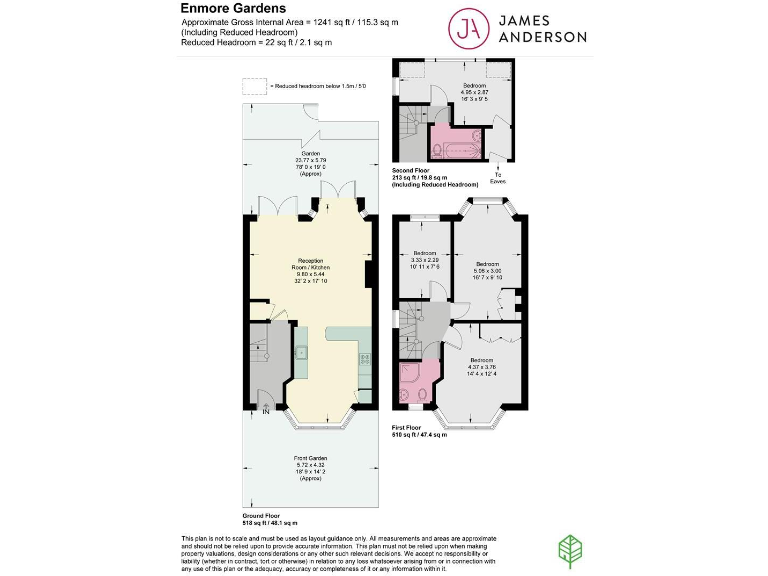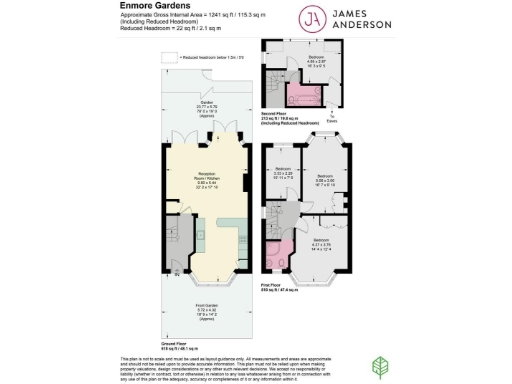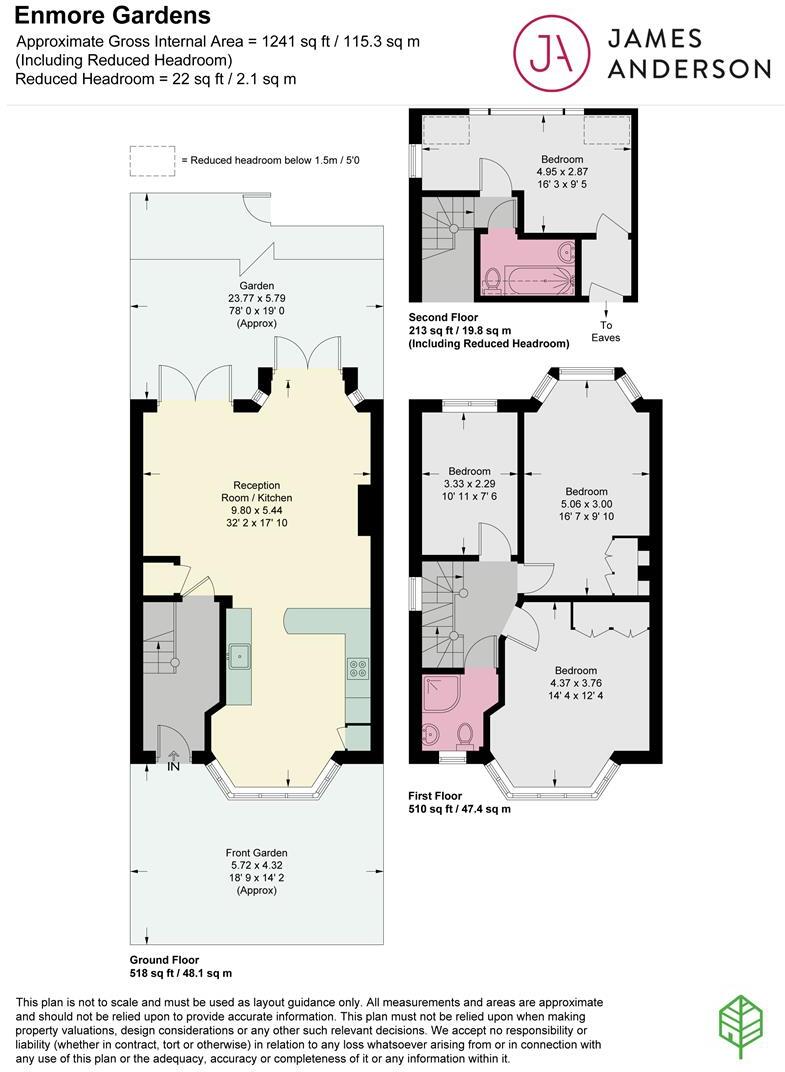Summary - 31 ENMORE GARDENS LONDON SW14 8RF
4 bed 2 bath End of Terrace
Spacious family home backing onto Palewell Common with long garden and extension potential..
- Four bedrooms over three floors, principal bedroom in converted loft
- Open-plan kitchen/living space with double doors to rear garden
- Private rear garden c.78ft with direct access/views to Palewell Common
- Freehold; total internal area approx. 1,241 sq ft (115.3 sq m)
- EPC D and Council Tax Band F (higher running costs)
- Solid brick walls likely without cavity insulation (assumed)
- Scope to extend at ground and second-floor level (STPP)
- Mortlake station (Zone 3) and outstanding local schools nearby
A well-presented four-bedroom end-of-terrace home on coveted Enmore Gardens, offering generous living space and a rare direct outlook over Palewell Common. The ground floor is arranged as an open-plan kitchen and living/dining area with double doors to a long private rear garden (advertised c.78ft), ideal for family life and outdoor play. Bay-fronted reception at the front and good natural light throughout make the principal living spaces bright and welcoming.
Accommodation is arranged over three floors with three bedrooms on the first floor and a loft-conversion principal/guest bedroom on the top floor, served by two bathrooms. The house totals approximately 1,241 sq ft (115.3 sq m) and provides scope to extend at ground and second-floor levels, subject to planning permission (STPP), offering clear potential to increase living space and long-term value.
Practical details: the property is freehold, lies in Council Tax Band F (expensive), and has an EPC rating of D. The house was constructed in the 1930s–1940s with solid brick walls (assumed uninsulated) and double glazing fitted post-2002; mains gas boiler and radiators provide central heating. Mortlake station (Zone 3) and excellent local schools — including East Sheen Primary (Outstanding) — are within easy reach, making this a convenient family location.
Notable negatives are factual and important: solid-brick construction likely lacks cavity wall insulation, the EPC is D, and Council Tax is high. These are practical considerations for running costs and any future refurbishment. Overall this is a well-located, family-oriented home with outdoor space, park access and sensible potential to extend for buyers seeking both immediate comfort and longer-term enhancement.
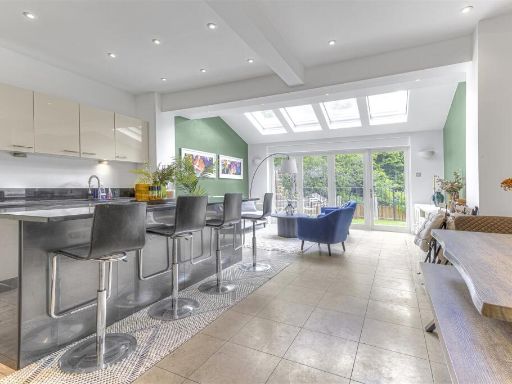 4 bedroom terraced house for sale in Enmore Gardens, East Sheen, SW14 — £1,350,000 • 4 bed • 2 bath • 1777 ft²
4 bedroom terraced house for sale in Enmore Gardens, East Sheen, SW14 — £1,350,000 • 4 bed • 2 bath • 1777 ft²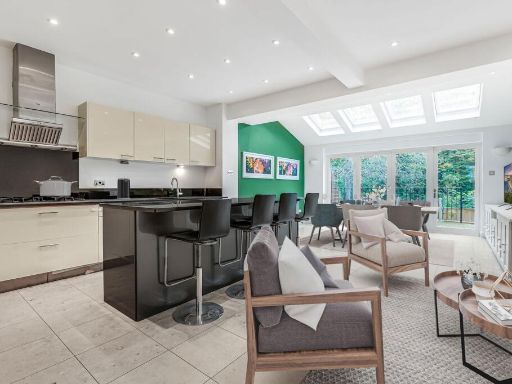 4 bedroom terraced house for sale in Enmore Gardens, London, SW14 8RF, SW14 — £1,350,000 • 4 bed • 2 bath • 1700 ft²
4 bedroom terraced house for sale in Enmore Gardens, London, SW14 8RF, SW14 — £1,350,000 • 4 bed • 2 bath • 1700 ft²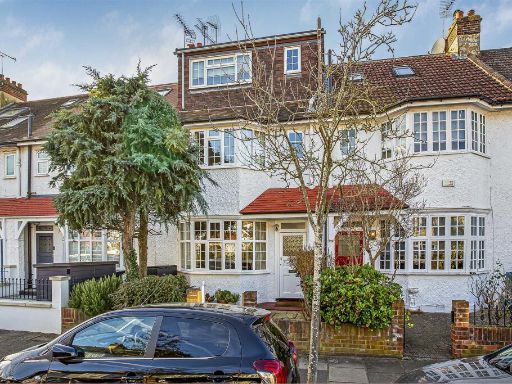 4 bedroom terraced house for sale in Enmore Gardens, East Sheen, SW14 — £1,295,000 • 4 bed • 2 bath • 1512 ft²
4 bedroom terraced house for sale in Enmore Gardens, East Sheen, SW14 — £1,295,000 • 4 bed • 2 bath • 1512 ft²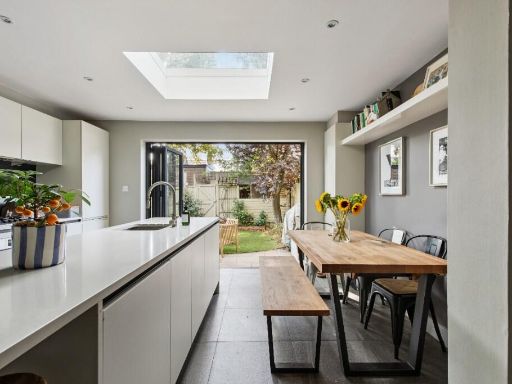 4 bedroom terraced house for sale in Avenue Gardens, London, SW14 — £1,150,000 • 4 bed • 2 bath • 1600 ft²
4 bedroom terraced house for sale in Avenue Gardens, London, SW14 — £1,150,000 • 4 bed • 2 bath • 1600 ft²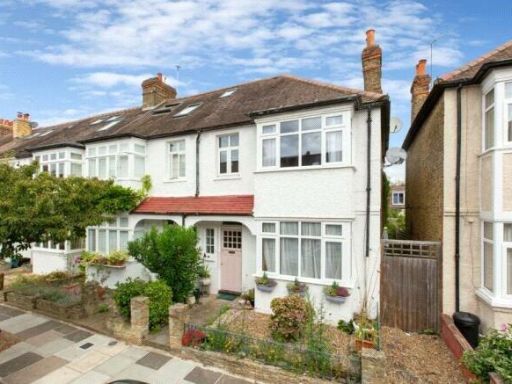 4 bedroom end of terrace house for sale in Kingsway, London, SW14 — £900,000 • 4 bed • 2 bath • 1473 ft²
4 bedroom end of terrace house for sale in Kingsway, London, SW14 — £900,000 • 4 bed • 2 bath • 1473 ft² 5 bedroom semi-detached house for sale in East Sheen Avenue, East Sheen, London, SW14 — £2,500,000 • 5 bed • 2 bath • 2706 ft²
5 bedroom semi-detached house for sale in East Sheen Avenue, East Sheen, London, SW14 — £2,500,000 • 5 bed • 2 bath • 2706 ft²