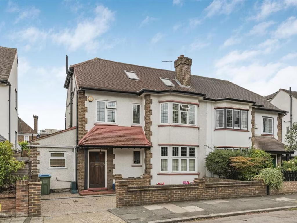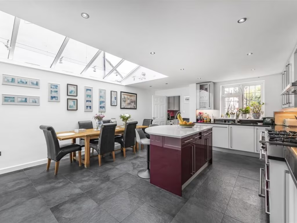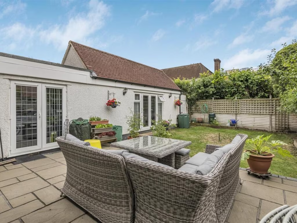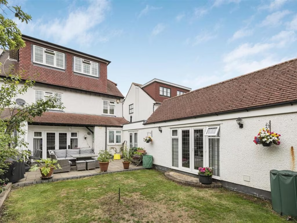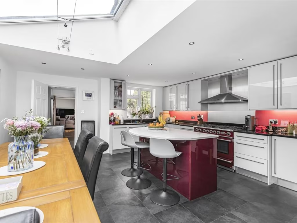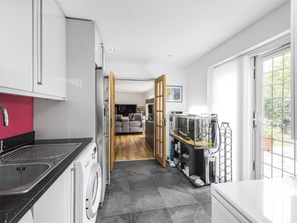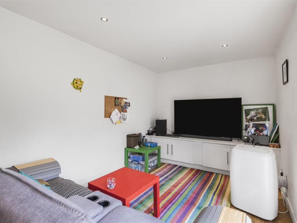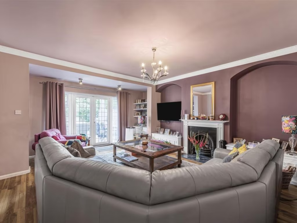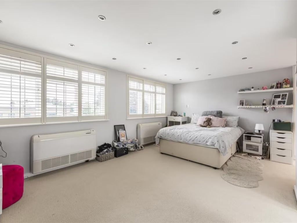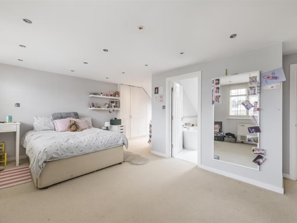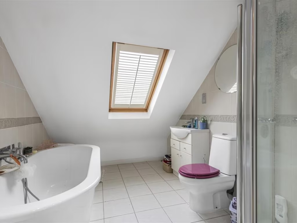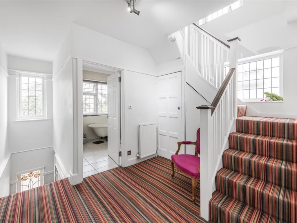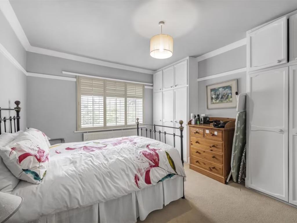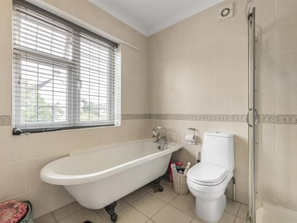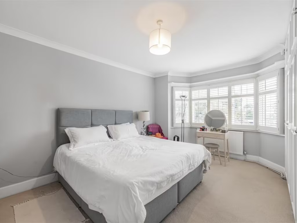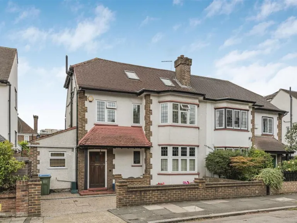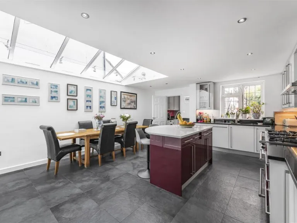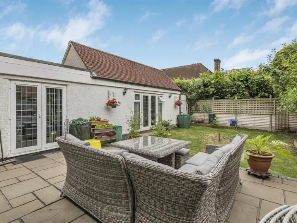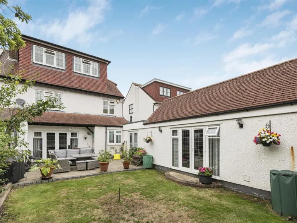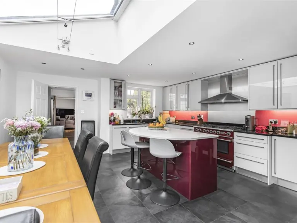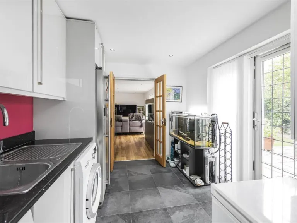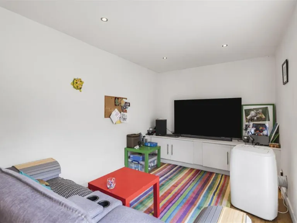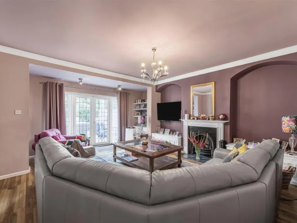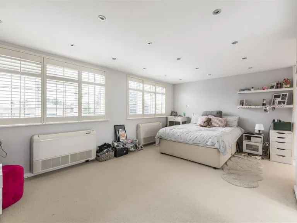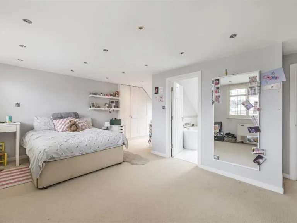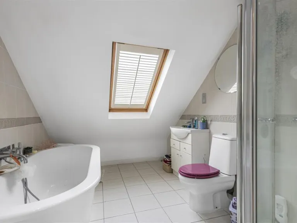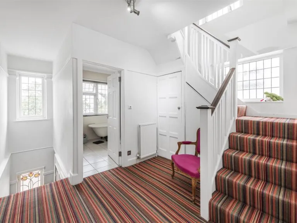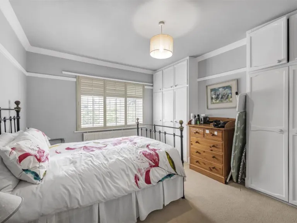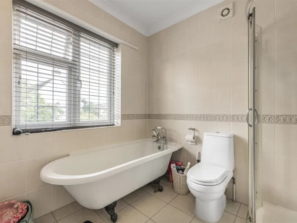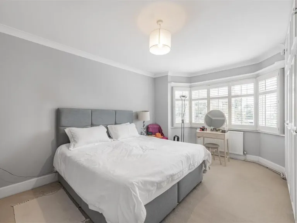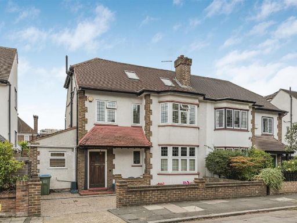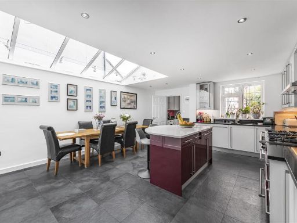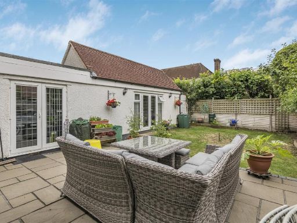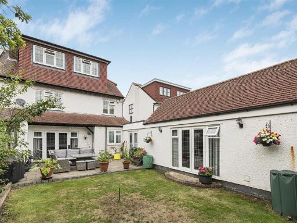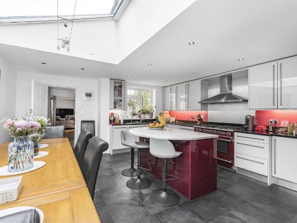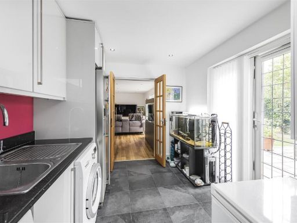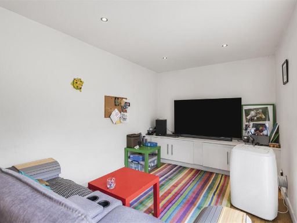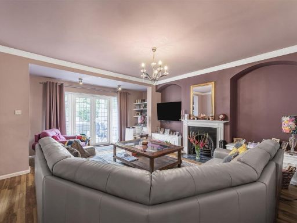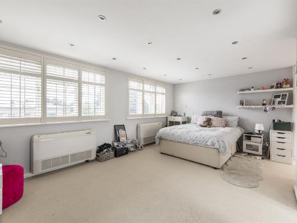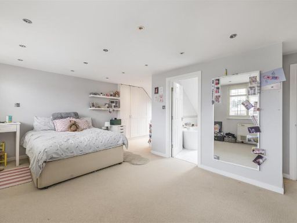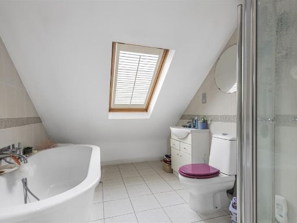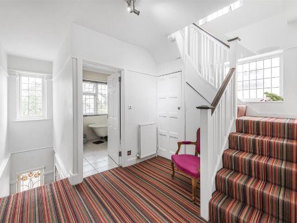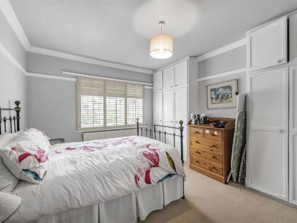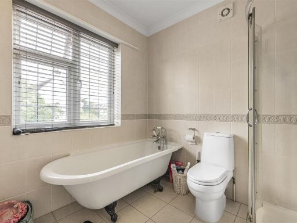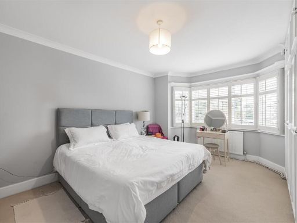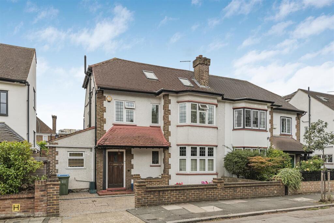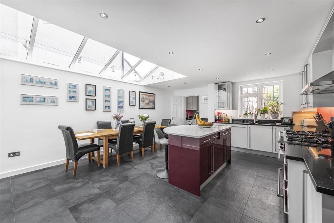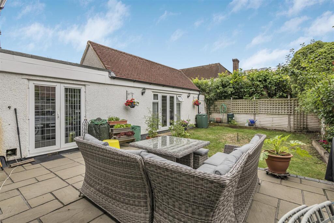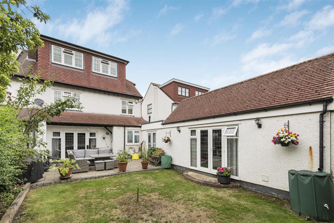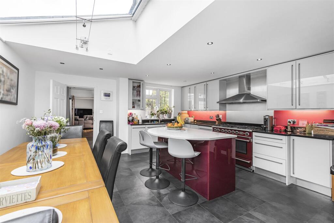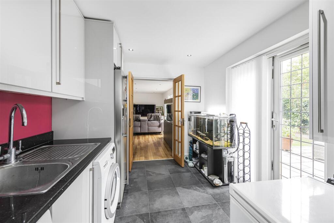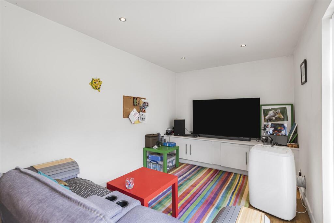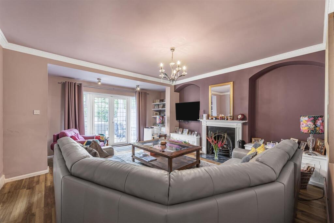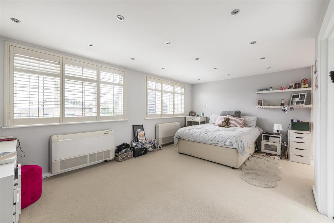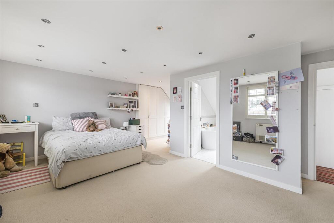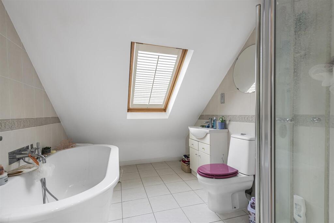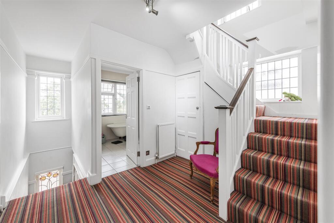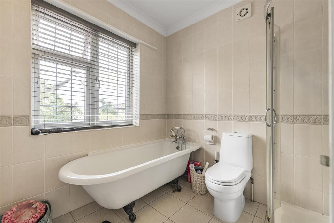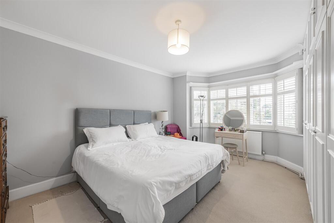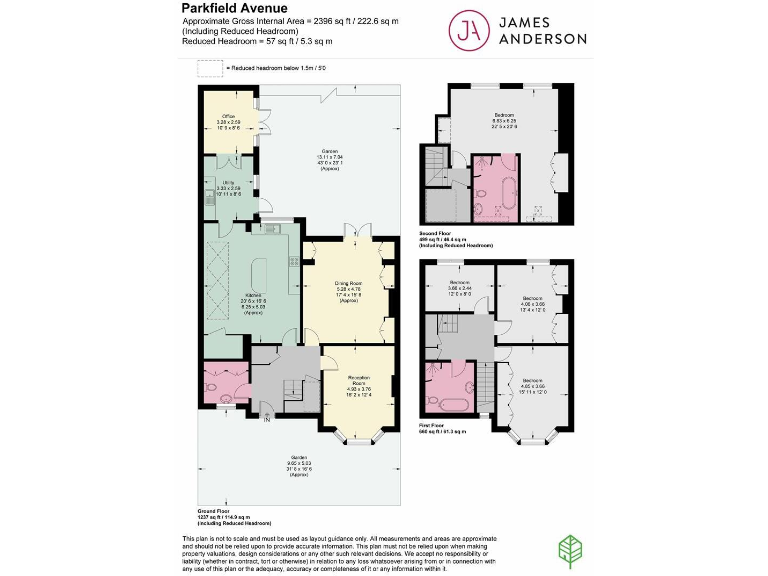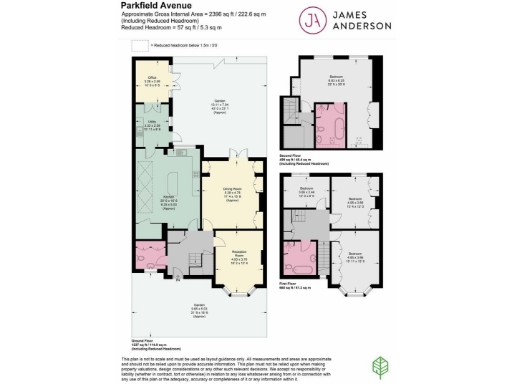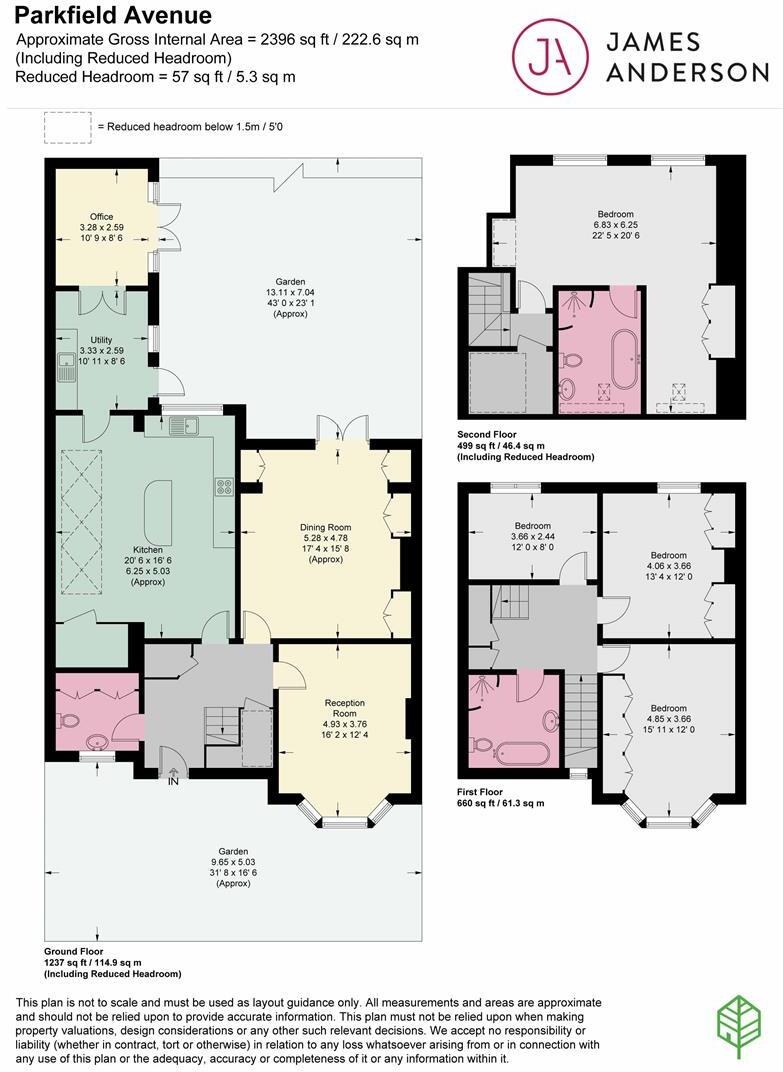Summary - 9 PARKFIELD AVENUE LONDON SW14 8DY
4 bed 2 bath Semi-Detached
Large south-facing garden and easy school access ideal for growing families.
Four double bedrooms across three floors
This substantial 1930s semi offers generous, well-proportioned family living across three floors. The ground floor has two reception rooms, a bright open-plan kitchen/dining area with skylights and a separate utility, plus a versatile playroom or study. Upstairs there are four double bedrooms and two bathrooms, including an ensuite, with a large master suite occupying the top floor.
Outdoor space is a clear strength: a south-facing rear garden provides excellent light and room for children and entertaining, while the walled front garden includes off-street parking for one vehicle. The property sits on the desirable park side of East Sheen, within East Sheen Primary catchment and close to local shops, cafes and Mortlake station, making school runs and commuting straightforward.
Practical points to note: the property is freehold and large (approximately 2,396 sq ft), but EPC rating is currently TBC and council tax sits in a high band. The house appears well-configured for family life, yet buyers should allow for routine modernisation where preferred and confirm building/service details during survey and conveyancing.
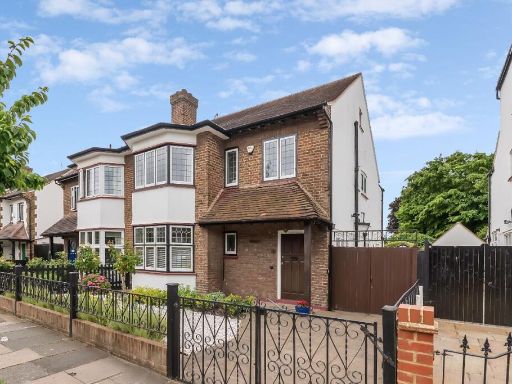 4 bedroom semi-detached house for sale in Parkfield Avenue, SW14 , SW14 — £1,500,000 • 4 bed • 2 bath • 1522 ft²
4 bedroom semi-detached house for sale in Parkfield Avenue, SW14 , SW14 — £1,500,000 • 4 bed • 2 bath • 1522 ft²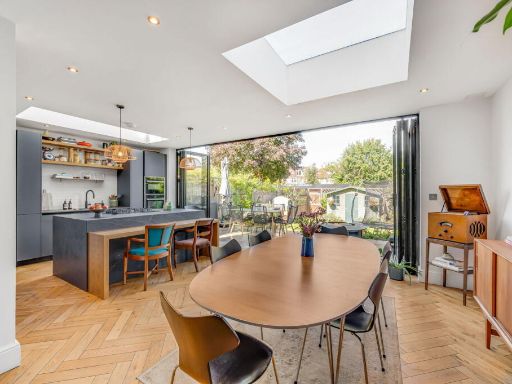 4 bedroom semi-detached house for sale in Richmond Park Road, London, SW14 8LA, SW14 — £2,050,000 • 4 bed • 2 bath • 2000 ft²
4 bedroom semi-detached house for sale in Richmond Park Road, London, SW14 8LA, SW14 — £2,050,000 • 4 bed • 2 bath • 2000 ft²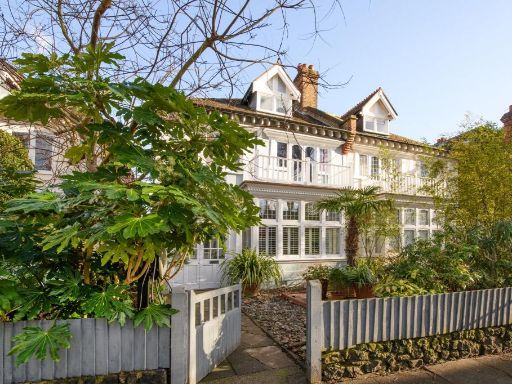 5 bedroom semi-detached house for sale in East Sheen Avenue,
East Sheen, SW14 — £2,350,000 • 5 bed • 3 bath • 3048 ft²
5 bedroom semi-detached house for sale in East Sheen Avenue,
East Sheen, SW14 — £2,350,000 • 5 bed • 3 bath • 3048 ft²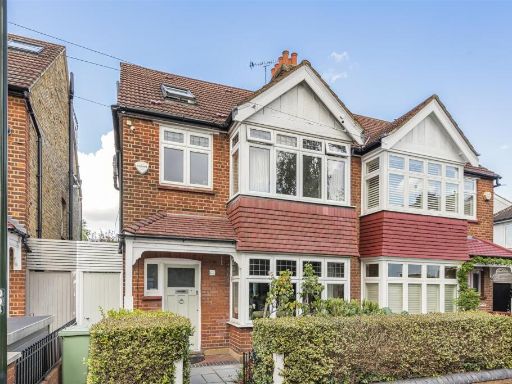 4 bedroom semi-detached house for sale in The Byeway, East Sheen, SW14 — £1,300,000 • 4 bed • 2 bath • 1522 ft²
4 bedroom semi-detached house for sale in The Byeway, East Sheen, SW14 — £1,300,000 • 4 bed • 2 bath • 1522 ft² 5 bedroom semi-detached house for sale in East Sheen Avenue, East Sheen, London, SW14 — £2,500,000 • 5 bed • 2 bath • 2706 ft²
5 bedroom semi-detached house for sale in East Sheen Avenue, East Sheen, London, SW14 — £2,500,000 • 5 bed • 2 bath • 2706 ft²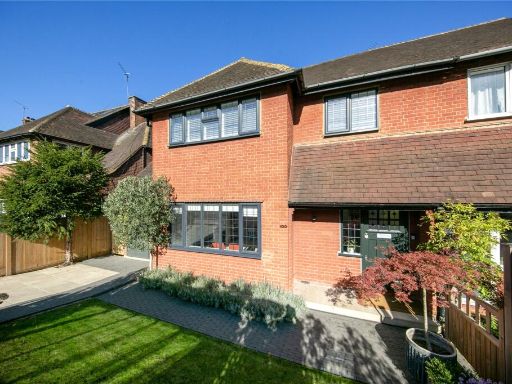 4 bedroom semi-detached house for sale in Upper Richmond Road West, Richmond, TW10 — £1,500,000 • 4 bed • 1 bath • 1700 ft²
4 bedroom semi-detached house for sale in Upper Richmond Road West, Richmond, TW10 — £1,500,000 • 4 bed • 1 bath • 1700 ft²