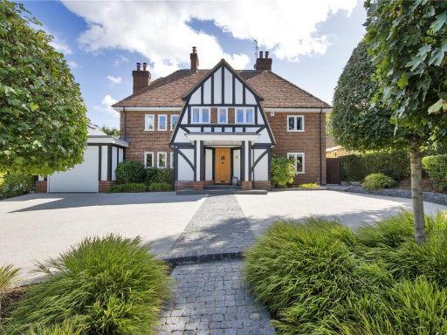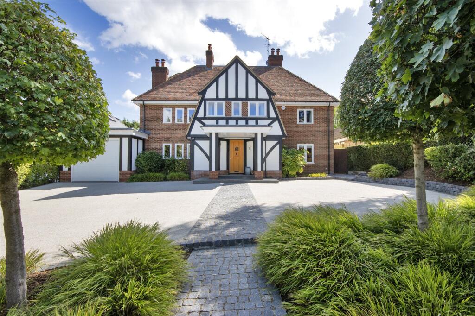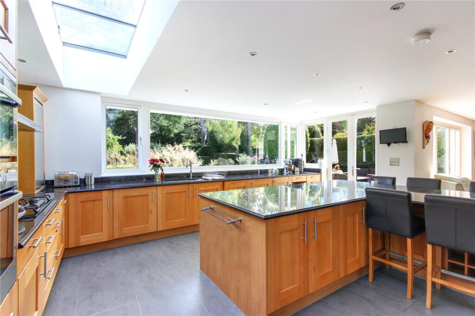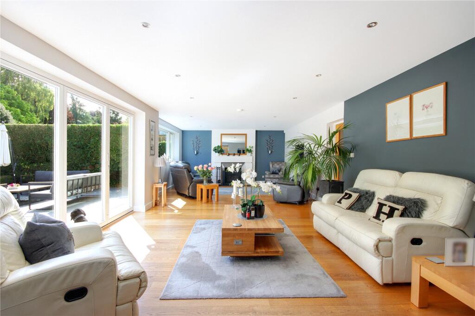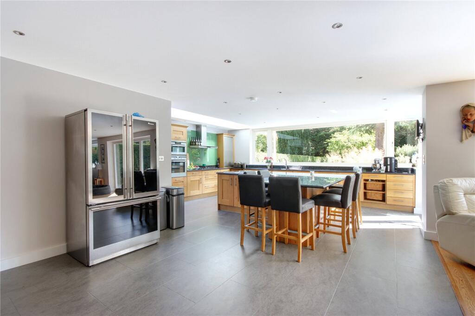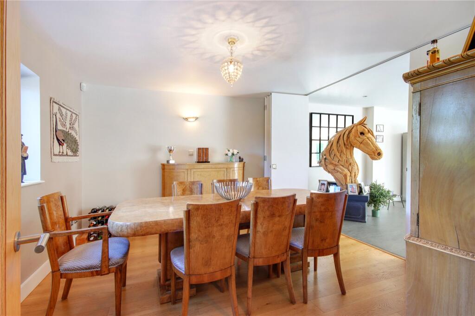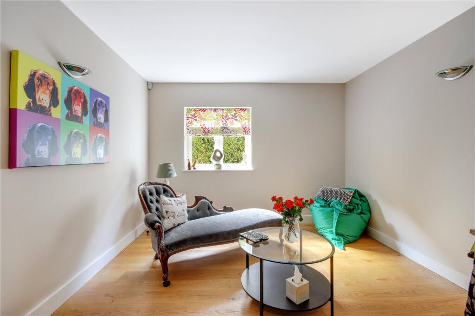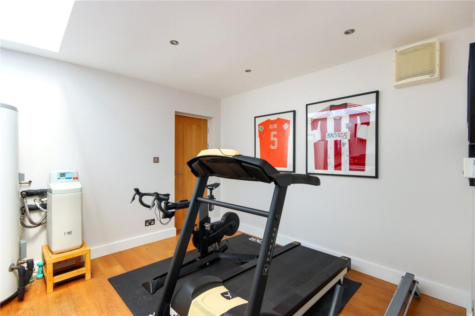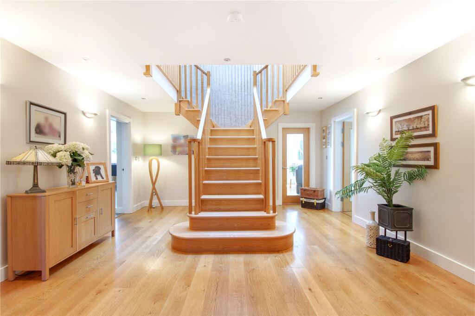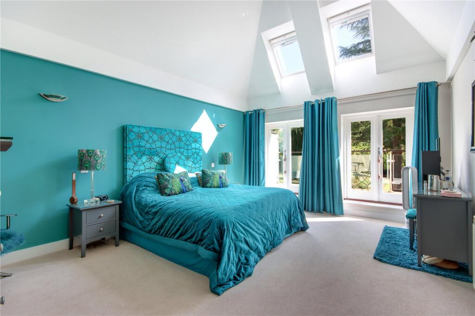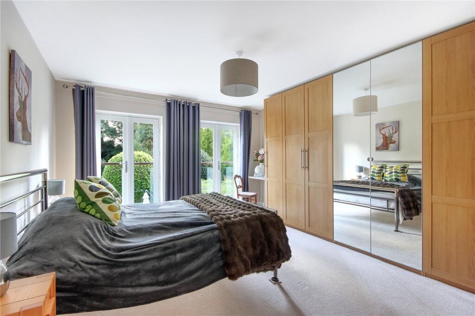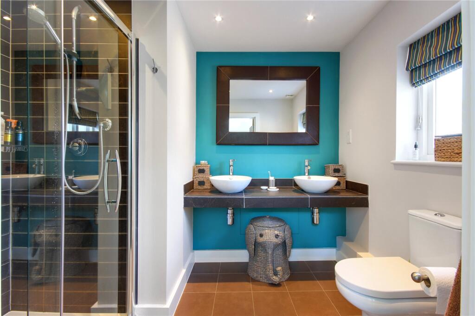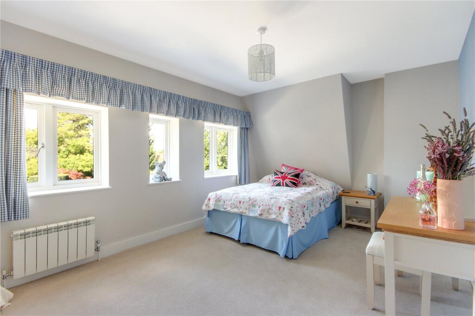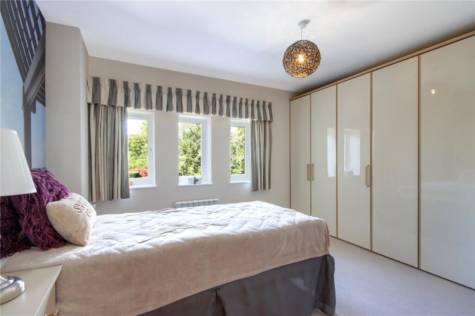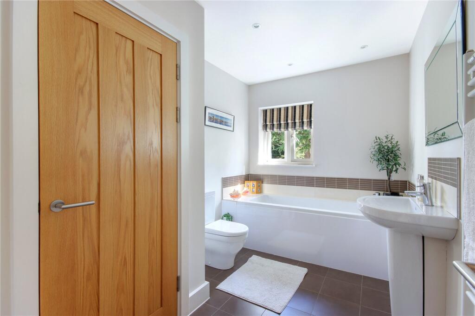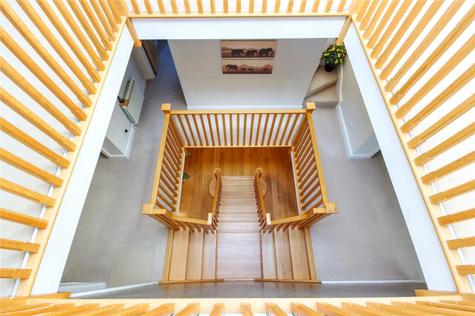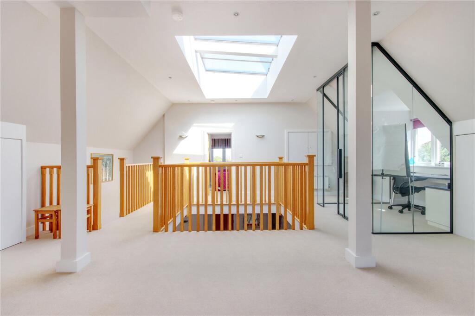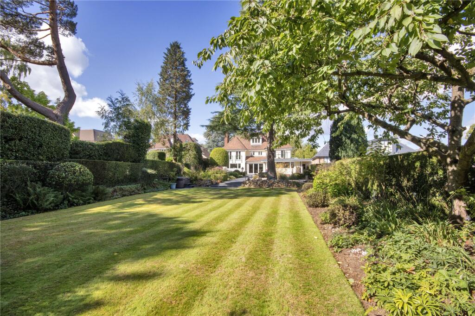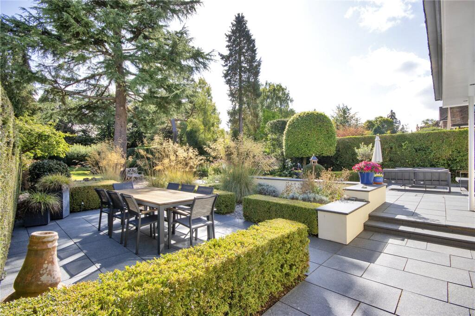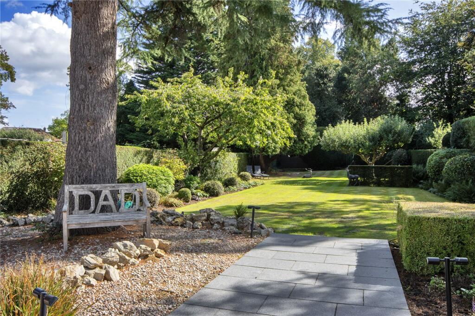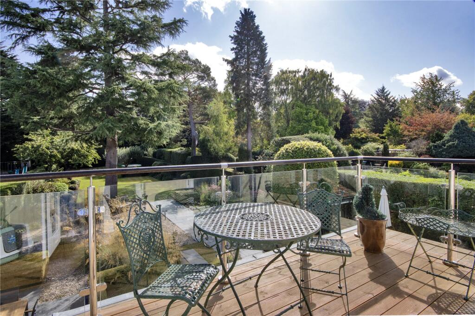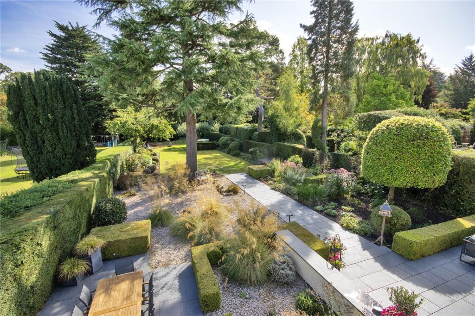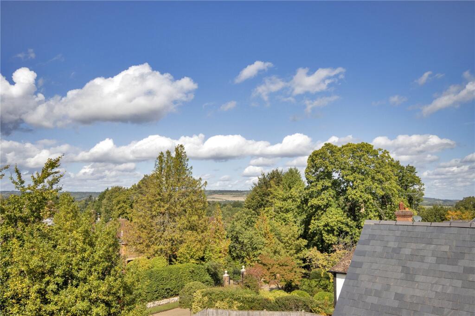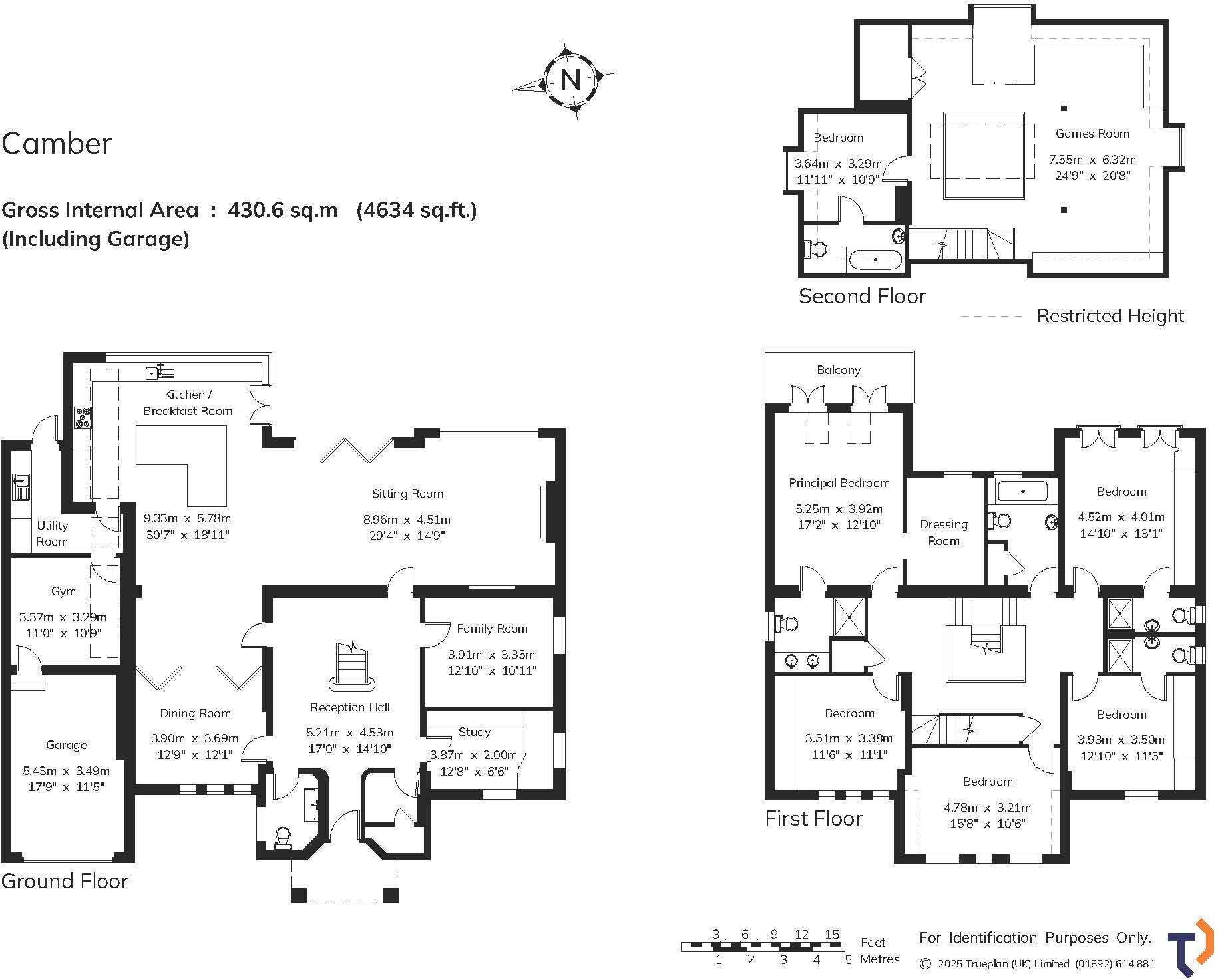Summary - 13 KIPPINGTON ROAD SEVENOAKS TN13 2LH
6 bed 5 bath Detached
Spacious six-bedroom mock‑Tudor on a large private plot, minutes from Sevenoaks station..
Six bedrooms and five bathrooms across three levels, spacious family accommodation
Full-width open-plan kitchen/breakfast/sitting room with island and bi-fold doors
Approx. 0.4 acre landscaped gardens, basalt patio and hot tub
Private road location, 0.4 miles to Sevenoaks station — strong commuter access
Generous resin driveway for six+ cars plus integral garage
Double glazing installed before 2002 — may require future upgrading
Second-floor has areas of restricted head height affecting some uses
Freehold; Council Tax Band G (quite expensive)
An imposing six-bedroom detached house on prestigious Kippington Road, set within roughly 0.4 acres of landscaped gardens and just 0.4 miles from Sevenoaks mainline station. The house combines generous family living with formal outdoor spaces, a substantial resin driveway and an integral garage — practical for commuting families who also value privacy and outdoor entertaining.
Internally the property offers expansive reception space including a full-width open-plan kitchen/breakfast/sitting room with island, high ceilings, bi-fold doors and a dramatic triple-height atrium that floods the centre of the house with light. The principal suite includes a walk-in dressing room, en-suite and private balcony; additional bedrooms, several en-suites and a versatile second-floor suite provide plenty of scope for guests, home office, gym or teenage retreat.
The plot and layout are strong selling points — formal lawns, mature trees, basalt patio, hot tub and generous parking for several cars in addition to the garage. The house has been well presented for sale, but buyers should note the double glazing was installed before 2002 and may be due for upgrading. The second-floor living space includes areas of restricted head height which limit some uses without alteration.
Practical details: freehold tenure, mains gas central heating and boiler/radiator system, and Council Tax Band G. This is a high-appeal family home in an affluent, commuter-friendly location with excellent local schools and quick rail links to London.
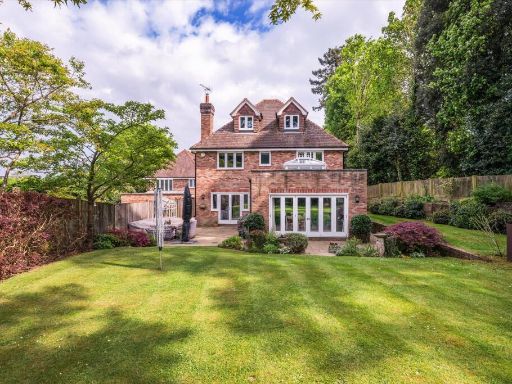 6 bedroom detached house for sale in Kippington Road, Sevenoaks, Kent, TN13 — £2,250,000 • 6 bed • 4 bath • 3770 ft²
6 bedroom detached house for sale in Kippington Road, Sevenoaks, Kent, TN13 — £2,250,000 • 6 bed • 4 bath • 3770 ft²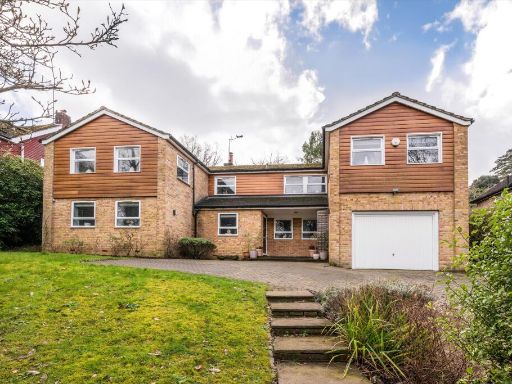 5 bedroom detached house for sale in Oakhill Road, Sevenoaks, Kent, TN13 — £1,895,000 • 5 bed • 4 bath • 3006 ft²
5 bedroom detached house for sale in Oakhill Road, Sevenoaks, Kent, TN13 — £1,895,000 • 5 bed • 4 bath • 3006 ft²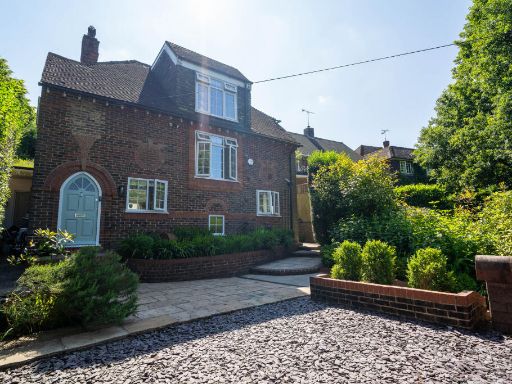 4 bedroom detached house for sale in Oakhill Road, Sevenoaks, KENT, TN13 — £1,250,000 • 4 bed • 3 bath • 2497 ft²
4 bedroom detached house for sale in Oakhill Road, Sevenoaks, KENT, TN13 — £1,250,000 • 4 bed • 3 bath • 2497 ft²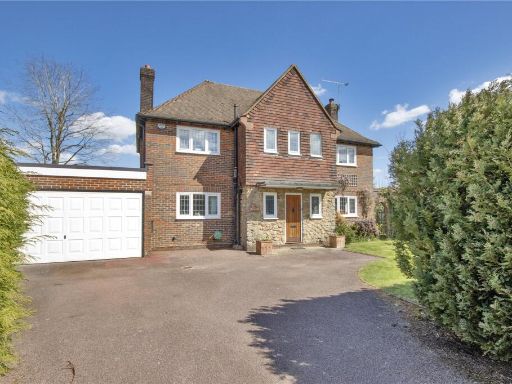 5 bedroom detached house for sale in Cranmer Road, Riverhead, Sevenoaks, Kent, TN13 — £1,450,000 • 5 bed • 2 bath • 2484 ft²
5 bedroom detached house for sale in Cranmer Road, Riverhead, Sevenoaks, Kent, TN13 — £1,450,000 • 5 bed • 2 bath • 2484 ft²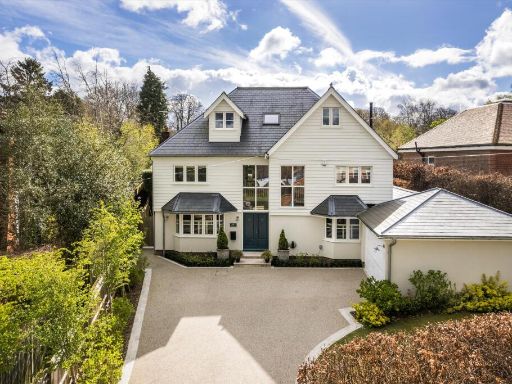 6 bedroom detached house for sale in The Rise, Sevenoaks, Kent, TN13 — £2,150,000 • 6 bed • 5 bath • 3726 ft²
6 bedroom detached house for sale in The Rise, Sevenoaks, Kent, TN13 — £2,150,000 • 6 bed • 5 bath • 3726 ft²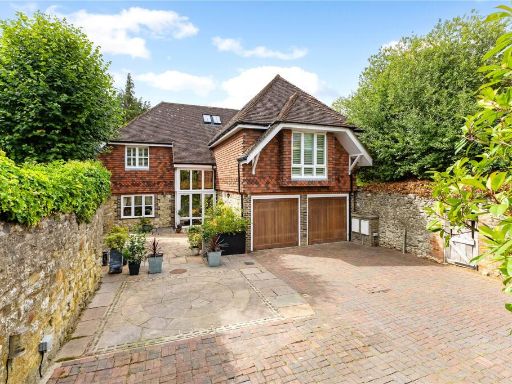 5 bedroom detached house for sale in Sevenoaks, Kent, TN13 — £1,750,000 • 5 bed • 4 bath • 3101 ft²
5 bedroom detached house for sale in Sevenoaks, Kent, TN13 — £1,750,000 • 5 bed • 4 bath • 3101 ft²











































