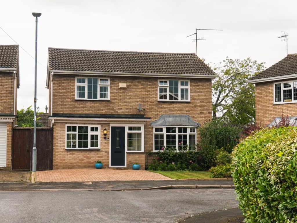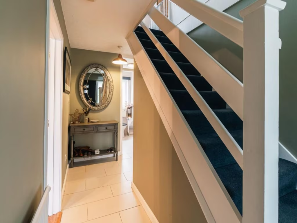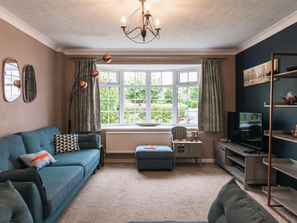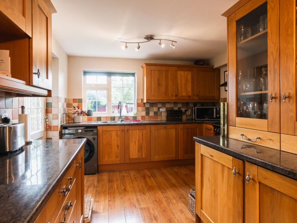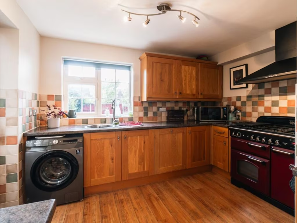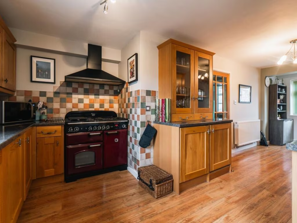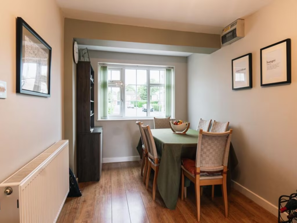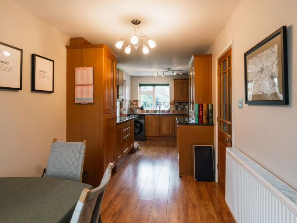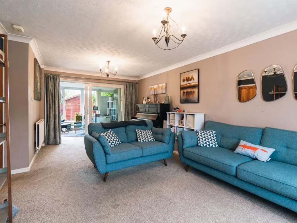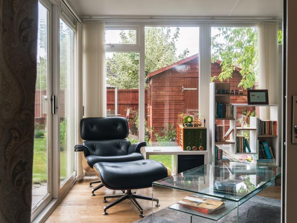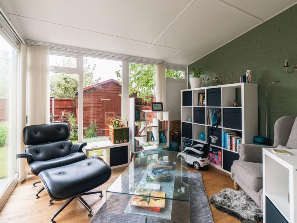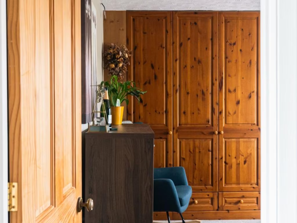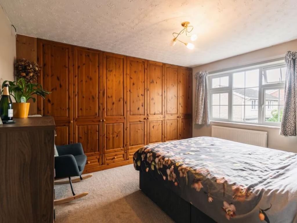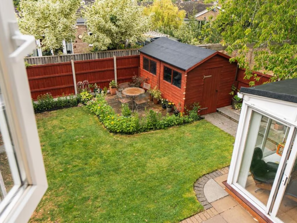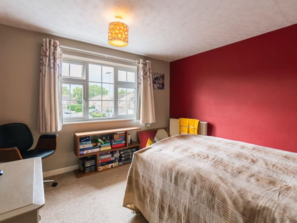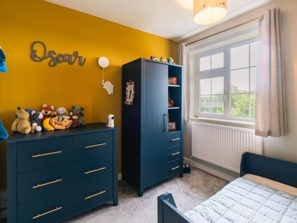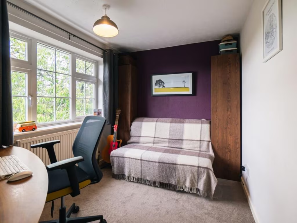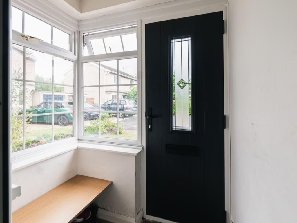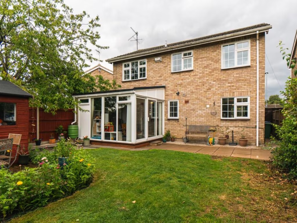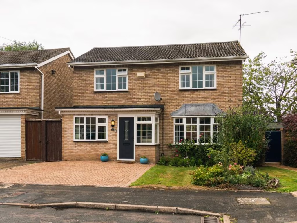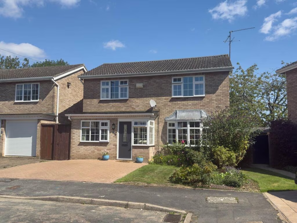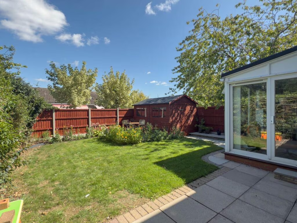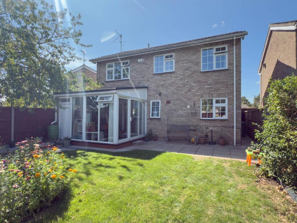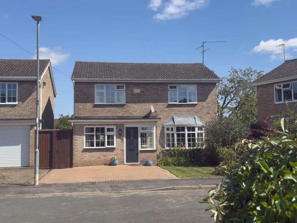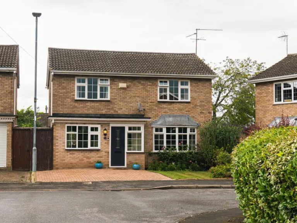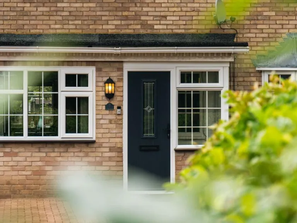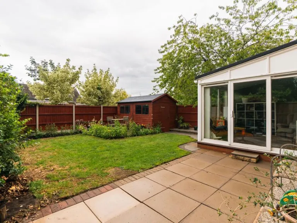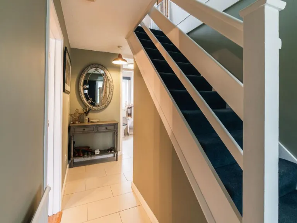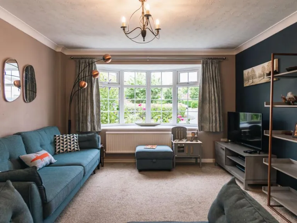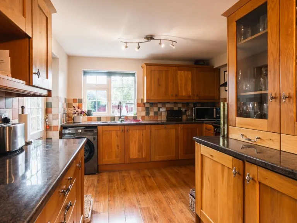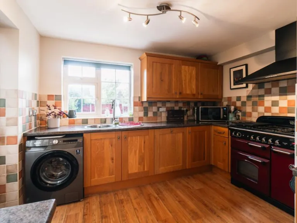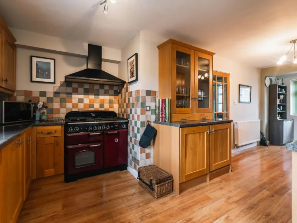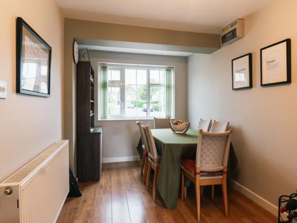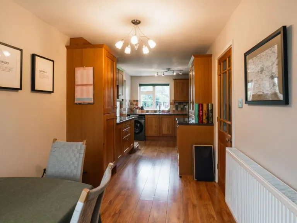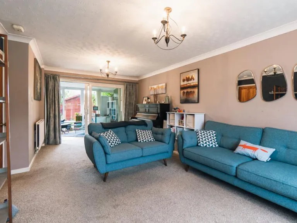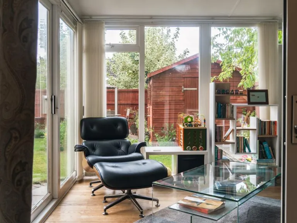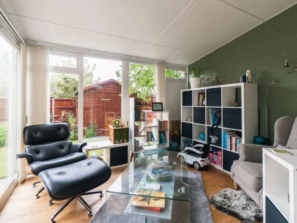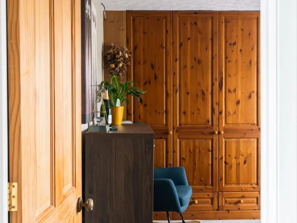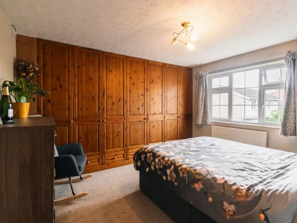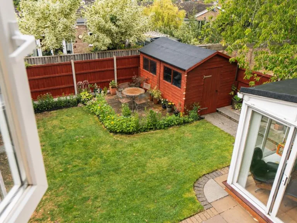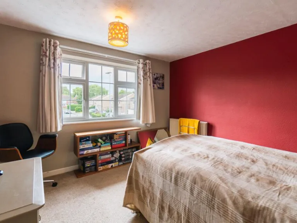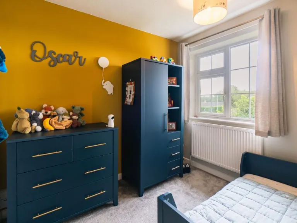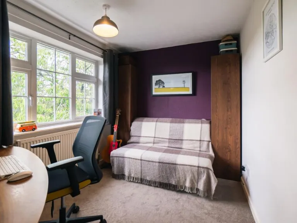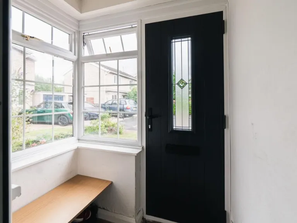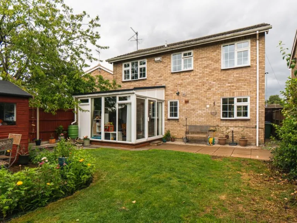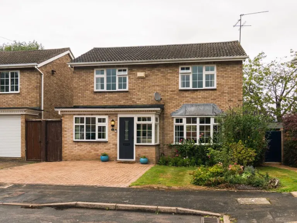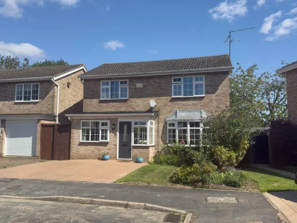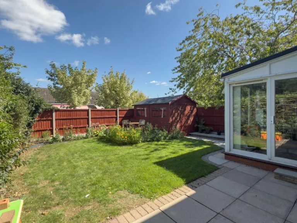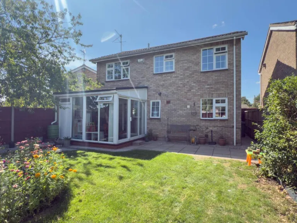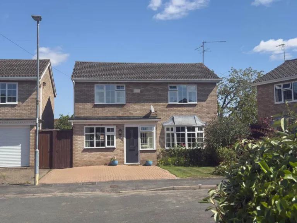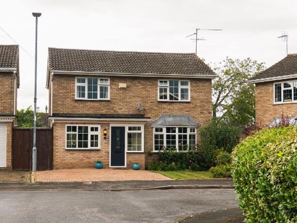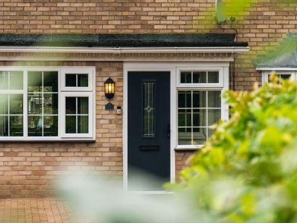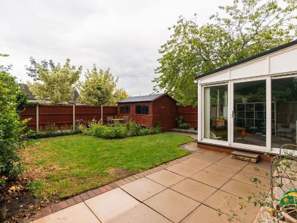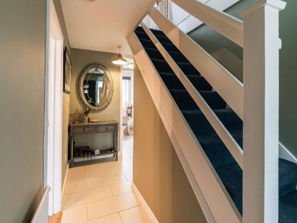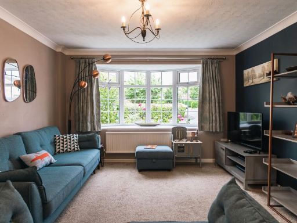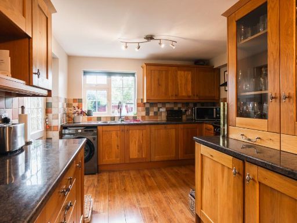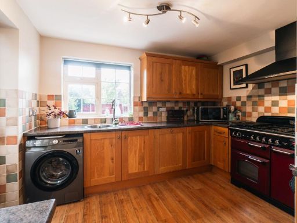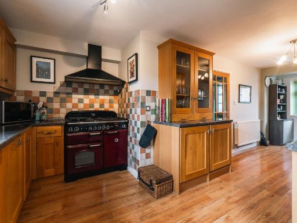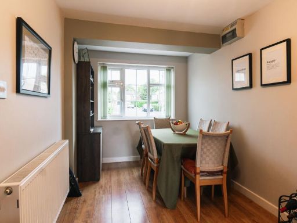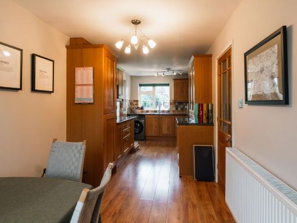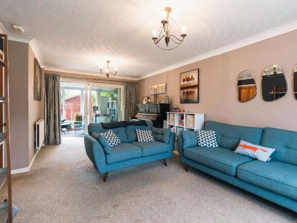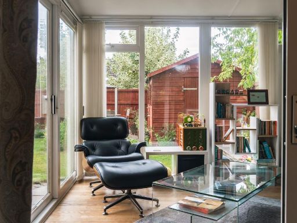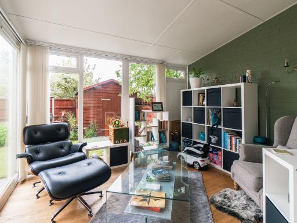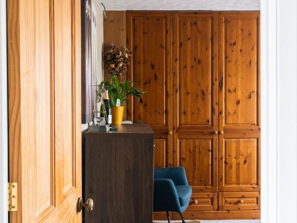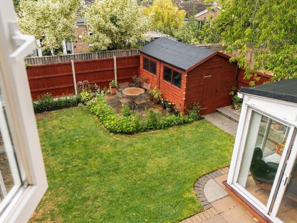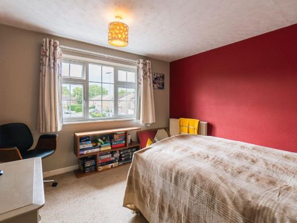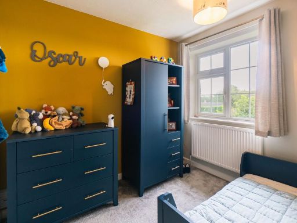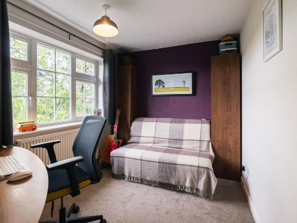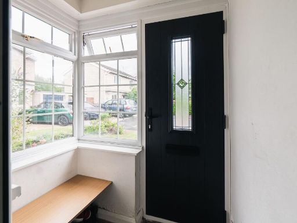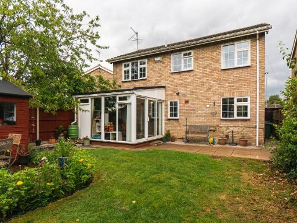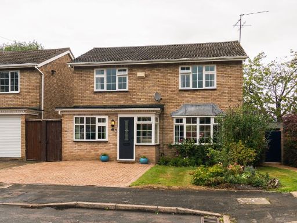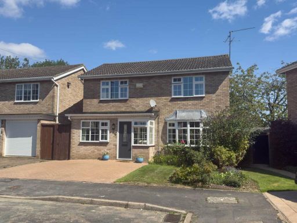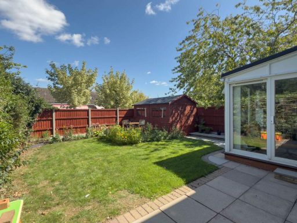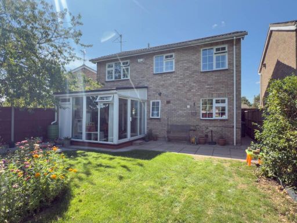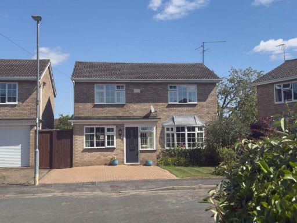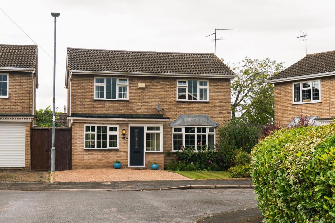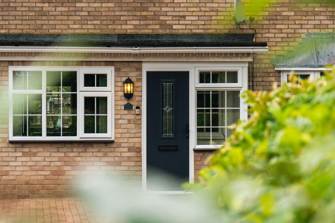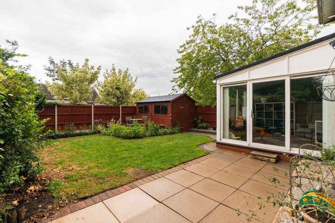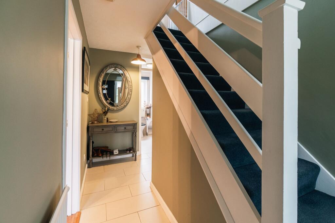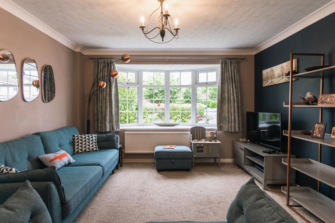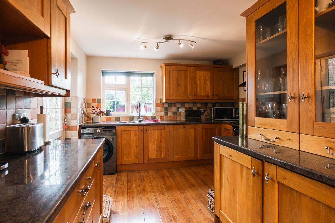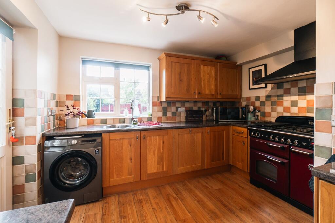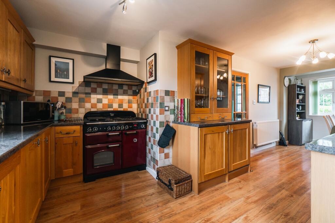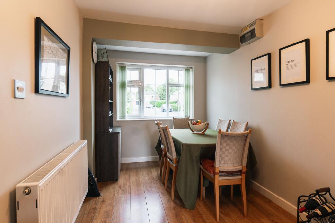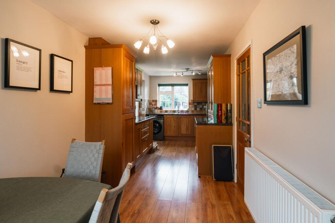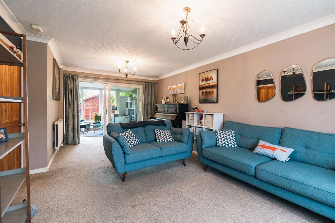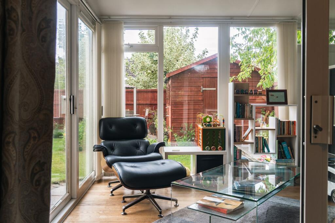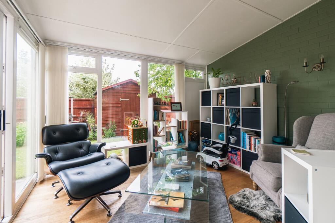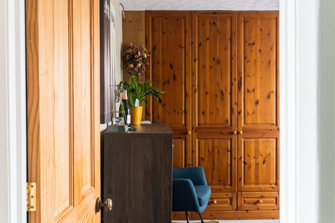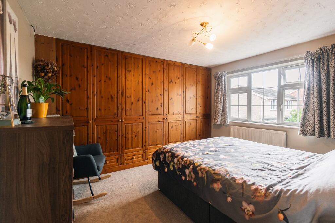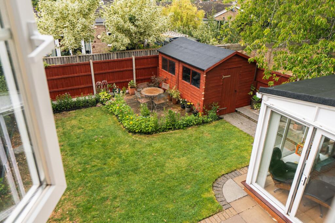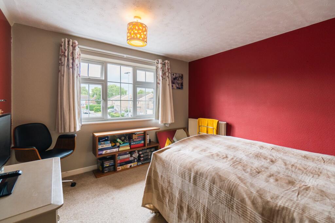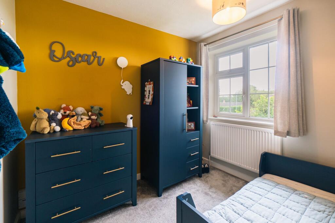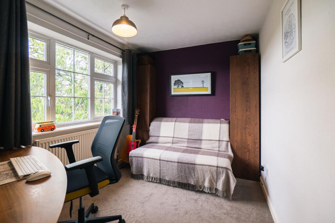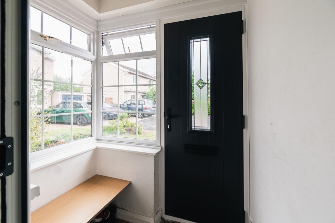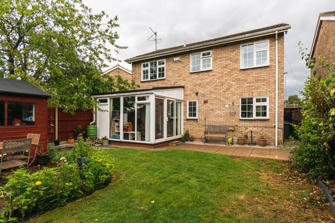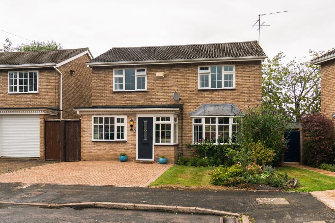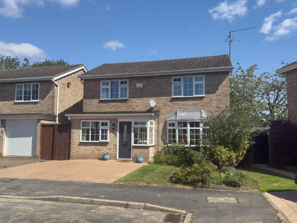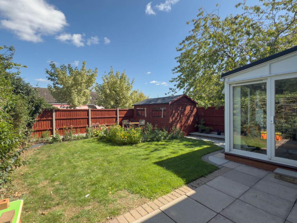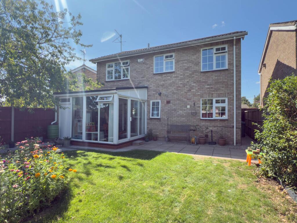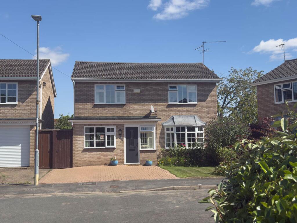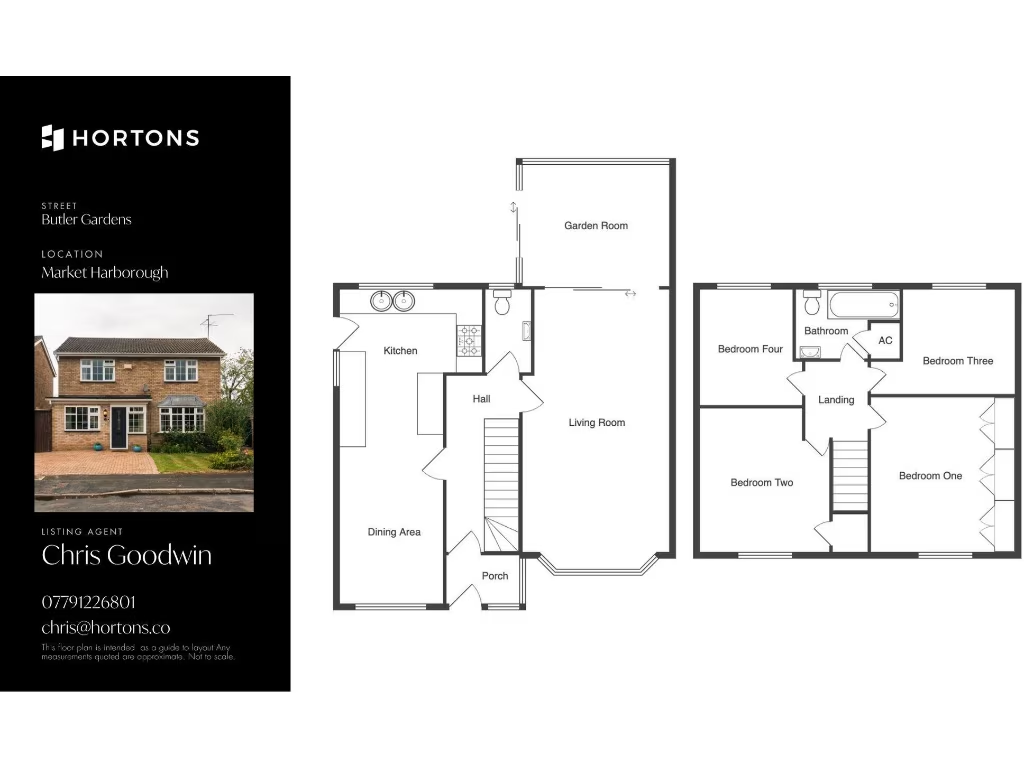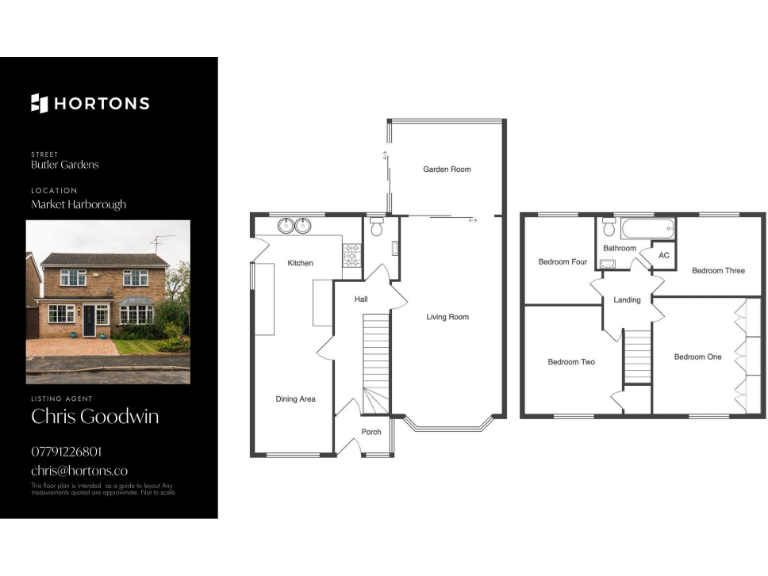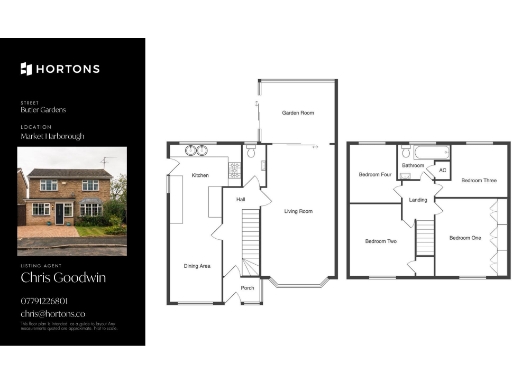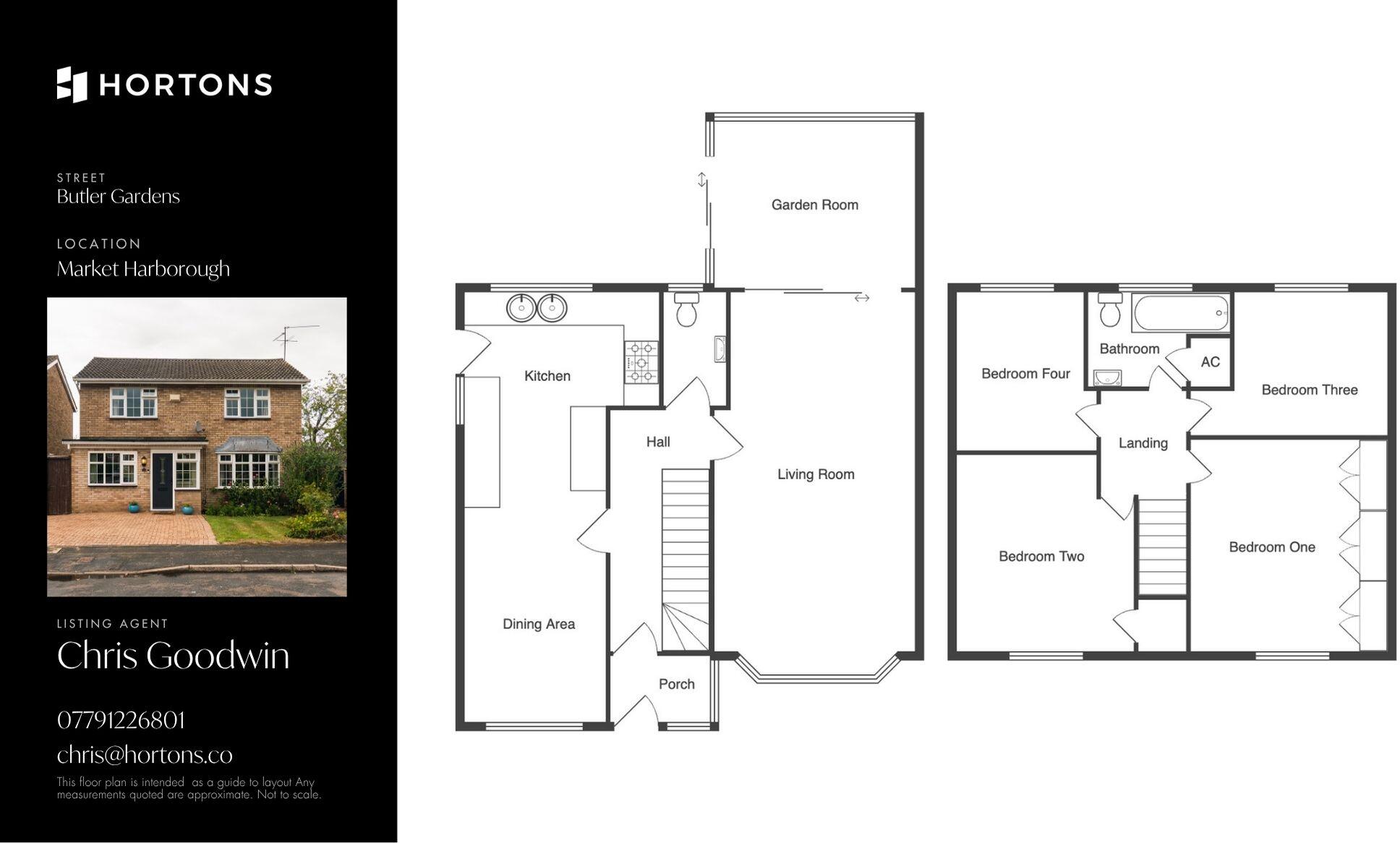Summary - 8 BUTLER GARDENS MARKET HARBOROUGH LE16 9LY
4 bed 1 bath Detached
Bright four-bedroom cul-de-sac home with garden, parking and excellent local schools.
4 bedrooms, newly renovated, approx. 1,184 sq ft
Detached on a decent plot with lawn, patio, decking and timber shed
Driveway for two cars; tucked away at end of a peaceful cul-de-sac
Large kitchen-diner and separate living room with conservatory access
One family bathroom only; scope to add separate shower cubicle
Double glazing (install date unknown) and EPC C post-renovation
Mains gas boiler and radiators; filled cavity walls, built 1967–75
Very low crime area, fast broadband, excellent nearby schools
Tucked at the end of a quiet cul-de-sac, this newly renovated four-bedroom detached home offers practical family living within easy walking distance of Farndon Fields Farm Shop and Market Harborough town centre. The ground floor layout provides separate living areas — a generous living room with bay window, a large kitchen-diner ideal for family meals, and a conservatory that opens onto a well-kept rear garden. The property is an average-sized home (approx. 1,184 sq ft) on a decent plot with off-street parking for two cars and a lawned front garden.
Upstairs there are three comfortable double bedrooms and a smaller fourth room suitable as a child’s bedroom or home office. The main bedroom benefits from built-in wardrobes; the centrally positioned family bathroom has scope to add a separate shower cubicle if desired. The house has double glazing (install date unknown), cavity walls, mains gas central heating with boiler and radiators, and an EPC rating of C following the renovation.
Practical sellers will appreciate the low-crime, very affluent neighbourhood, good local schools within walking distance, fast broadband, and convenient transport links. The garden includes patio and raised decking for entertaining plus a large timber shed. This property will suit growing families looking for move-in ready accommodation with potential to personalise upstairs bathroom arrangements.
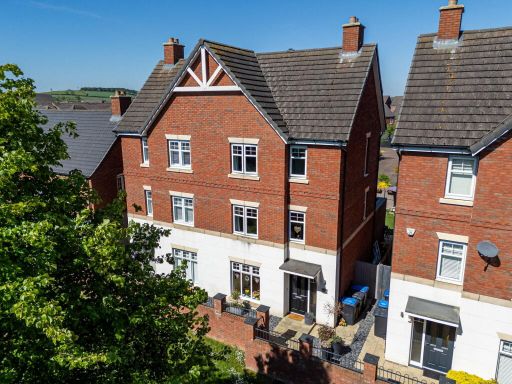 4 bedroom semi-detached house for sale in Burton Street, Market Harborough, LE16 9GH, LE16 — £375,000 • 4 bed • 2 bath • 1071 ft²
4 bedroom semi-detached house for sale in Burton Street, Market Harborough, LE16 9GH, LE16 — £375,000 • 4 bed • 2 bath • 1071 ft²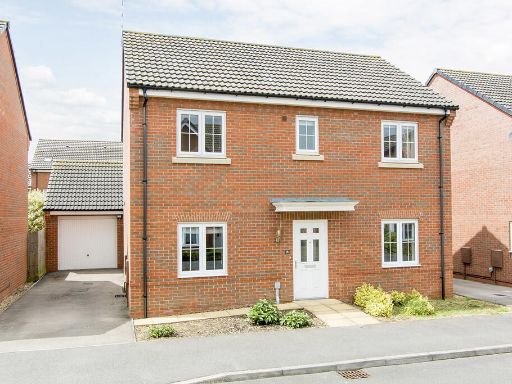 4 bedroom detached house for sale in Bradford Street, Market Harborough, LE16 — £425,000 • 4 bed • 2 bath • 1231 ft²
4 bedroom detached house for sale in Bradford Street, Market Harborough, LE16 — £425,000 • 4 bed • 2 bath • 1231 ft²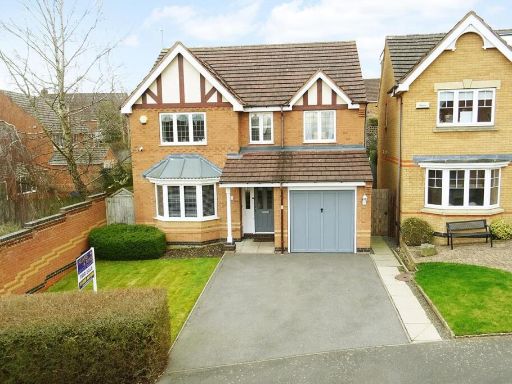 4 bedroom detached house for sale in Fern Ley Close, Market Harborough, LE16 — £419,950 • 4 bed • 2 bath • 1400 ft²
4 bedroom detached house for sale in Fern Ley Close, Market Harborough, LE16 — £419,950 • 4 bed • 2 bath • 1400 ft²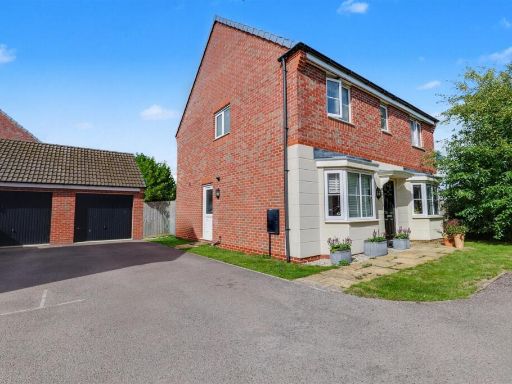 4 bedroom detached house for sale in Moseley Avenue, Market Harborough, LE16 — £455,000 • 4 bed • 2 bath • 1373 ft²
4 bedroom detached house for sale in Moseley Avenue, Market Harborough, LE16 — £455,000 • 4 bed • 2 bath • 1373 ft²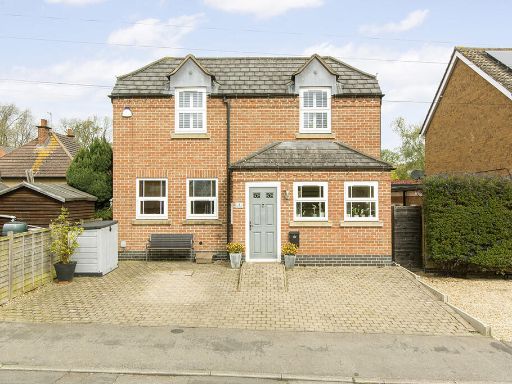 4 bedroom detached house for sale in Northleigh Grove, Market Harborough, LE16 — £390,000 • 4 bed • 1 bath • 1247 ft²
4 bedroom detached house for sale in Northleigh Grove, Market Harborough, LE16 — £390,000 • 4 bed • 1 bath • 1247 ft²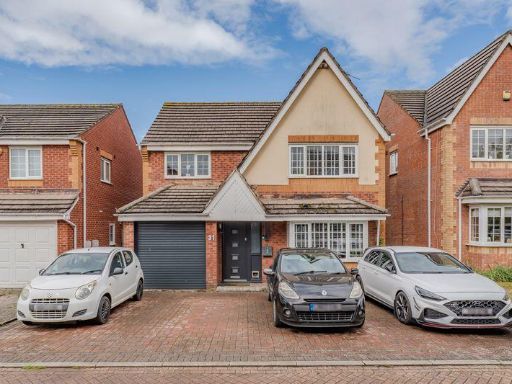 4 bedroom detached house for sale in Long Brimley Close, Market Harborough, LE16 — £465,000 • 4 bed • 2 bath • 1241 ft²
4 bedroom detached house for sale in Long Brimley Close, Market Harborough, LE16 — £465,000 • 4 bed • 2 bath • 1241 ft²